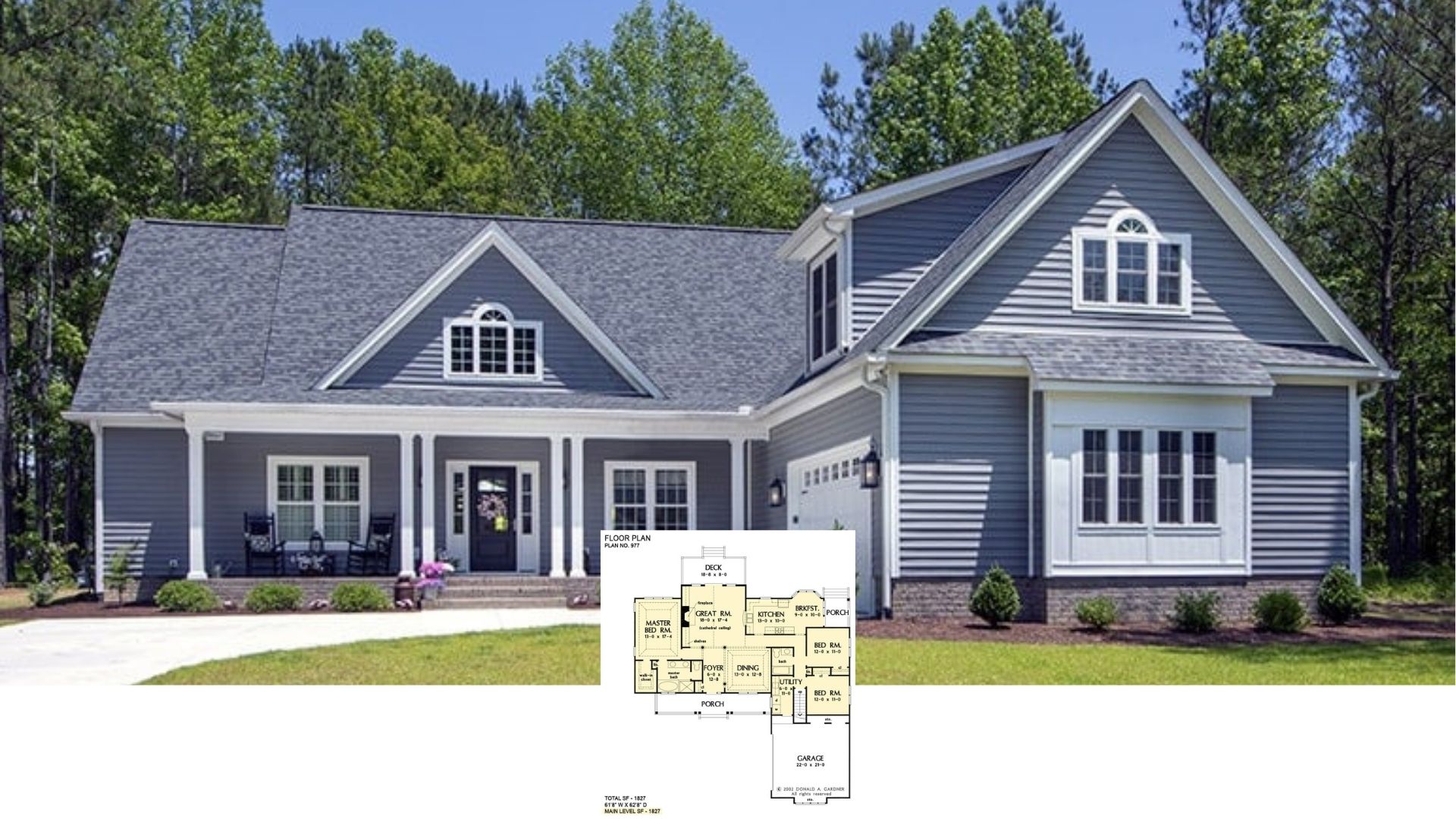Welcome to this stunning 3,984 sq. ft. Tuscan-inspired sanctuary. With 3 spacious bedrooms and 4.5 luxurious bathrooms, this two-story home blends old-world charm with modern convenience. The elegant design includes a 3-car garage and a well-manicured landscape, ensuring both style and functionality.
Tuscan Charm with a Stunning Arched Window Display

This residence beautifully embodies Tuscan architecture, characterized by stucco exteriors, terracotta roof tiles, and arched windows framed by intricate brick details. Let’s take a visual journey through this sophisticated home, starting with its lush entrance and impressive facade.
Expansive Main Floor Layout with Master Suite and Study

This floor plan showcases a well-designed flow, with the master suite secluded from the common areas, offering privacy. The study adjacent to the master suite allows for easy access to workspaces while remaining connected to the home’s living spaces. The open-concept family area connects seamlessly with the breakfast nook and kitchen, creating a highly functional family gathering space.
Second Floor with Bonus Game Room and Extra Bedrooms
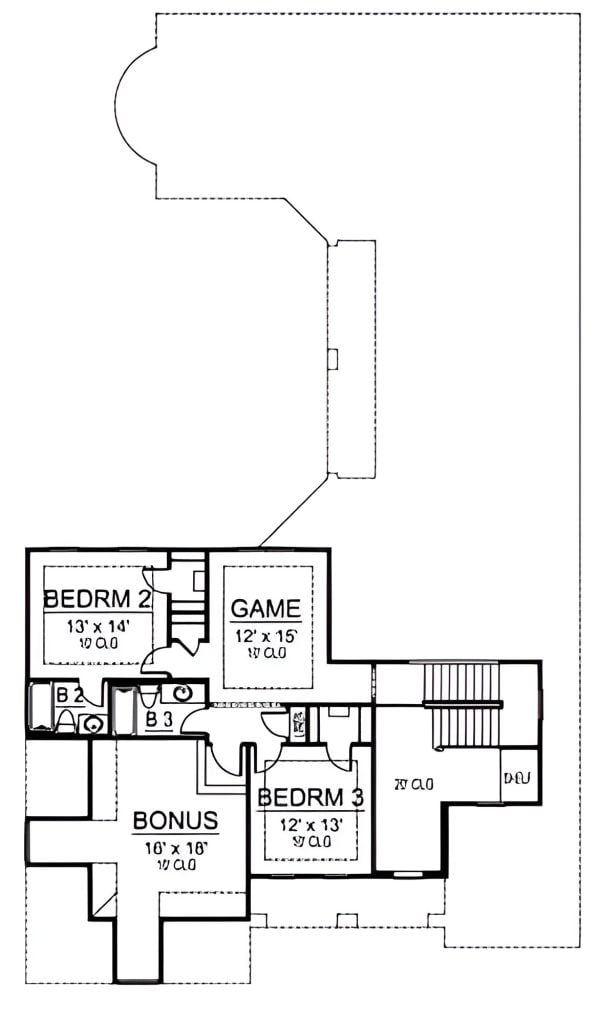
The second level offers a perfect setup for family living, featuring two spacious bedrooms and a versatile bonus room. The game room adds a playful element to the floor, ideal for entertainment or a hobby area. Thoughtfully separated bedrooms provide privacy while still maintaining easy access to shared bathrooms.
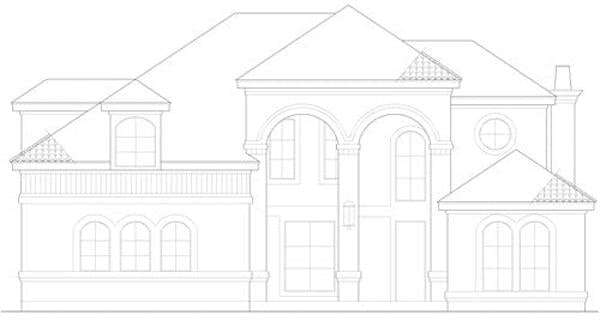
The elegant outline of this home emphasizes its grand arched entrances, a hallmark of classical architecture. The symmetry is accentuated by the balanced placement of round and rectangular windows, offering visual harmony. The pitched roofs add a layer of sophistication, while the plan showcases a blend of traditional and contemporary influences, ensuring timeless appeal.
Profile View Showcasing Rooflines and Arched Details
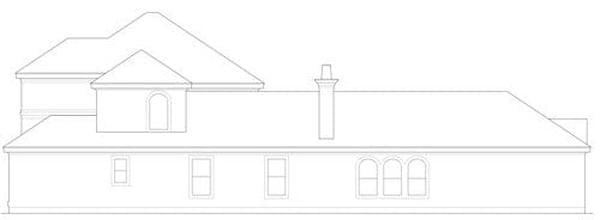
This side elevation highlights the home’s graceful rooflines and architectural symmetry. The prominent turret introduces a touch of classical elegance, balanced by the gentle slope of the main roof. Arched windows add character to the facade, complementing the clean lines and understated detailing. The chimney stands as a focal point, providing a harmonious blend of form and function. This view underscores the thoughtful integration of traditional elements within a modern framework.
Side Elevation with Balanced Archways and Dormer Windows

This architectural drawing reveals the home’s side elevation, featuring a harmonious blend of classic and modern elements. The series of arched windows on the left offers a graceful aesthetic, balancing the design with the right side’s structured dormer windows and the practical two-car garage. The rooflines add dimension, while the central chimney provides a focal point, seamlessly integrating form and function into the overall design.
Dormer and Layered Rooflines Seen from the Side
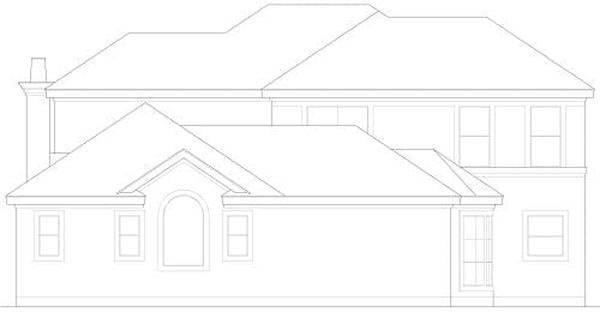
This architectural side profile reveals the layered rooflines that give the home its distinctive character. Notice the charming dormer window, inviting light into the interior spaces while adding dimension to the exterior. The clean symmetry emphasizes both function and aesthetics, blending classical elements with a modern sensibility. The subtle chimney further underscores a balance between traditional and contemporary influences, contributing to the home’s cohesive design.
Mediterranean Beauty with Beautifully Manicured Hedges
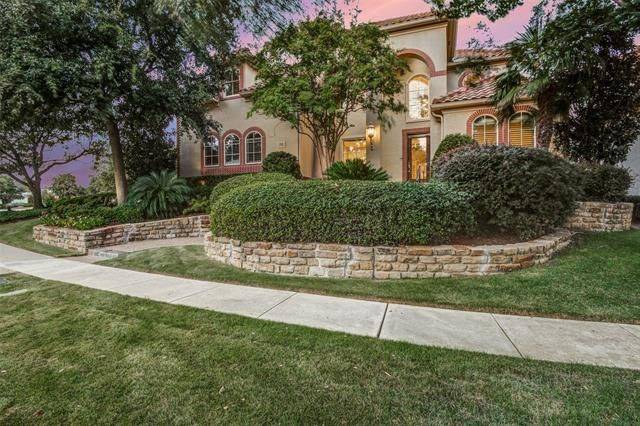
This exquisite home blends Mediterranean influences with its stucco walls and terracotta roof, highlighted by a series of gracefully arched windows. The approach is marked by meticulously trimmed hedges and stone retaining walls, offering a refined transition from the street to the inviting entrance. Mature trees frame the facade, while the gentle curves of the landscape complement the architectural details, creating a cohesive and elegant exterior.
Lush Entrance Path Framed by Mediterranean Greenery
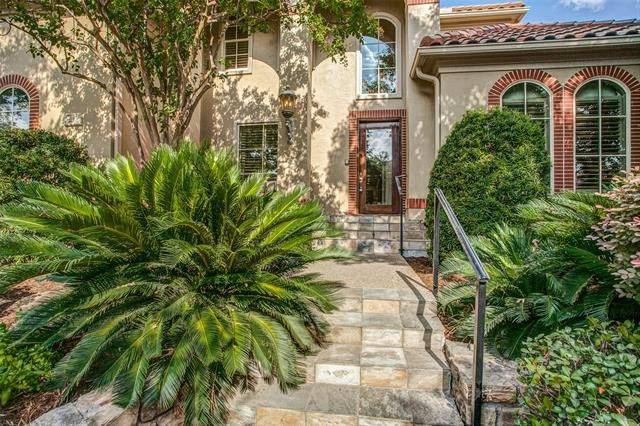
This home’s entrance is a serene blend of architecture and nature, highlighted by vibrant Mediterranean greenery. The stone pathway, bordered by lush foliage, leads to a doorway accented by red brick detailing. Stucco walls and terracotta roof tiles enhance the Tuscan-inspired charm, while the arched windows add an inviting warmth. The thoughtful landscaping creates a soft, welcoming transition from the exterior to the interior.
Grand Entryway with Stunning Staircase and Inviting Living Area
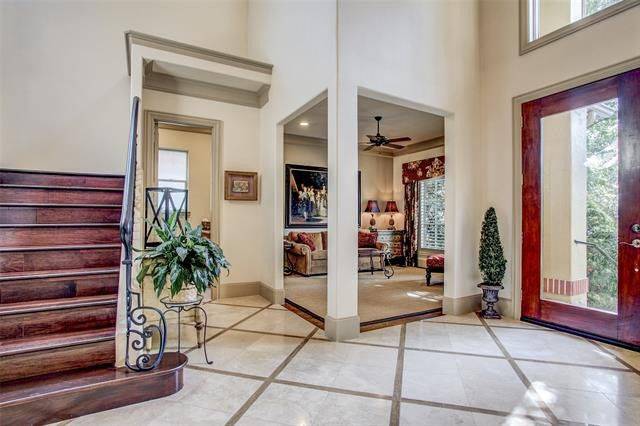
This elegant entryway showcases a sweeping staircase with rich wood tones that complement the polished tile floors. To the right, a vibrant living area beckons with plush seating and a hint of classic artwork, creating an inviting transition from formal to casual spaces. The tall ceilings and large windows flood the area with natural light, enhancing the openness and warmth of the entrance. A careful blend of traditional and contemporary design elements adds a sophisticated touch to this welcoming space.
Sitting Room with Classic Artwork and Comfy Chaise

This refined sitting room is a blend of elegance and comfort, featuring a plush sofa complemented by a striking piece of classic artwork. A beautifully patterned chaise lounge invites relaxation by the large windows. Floral curtains and rich wood accents add a touch of sophistication, while the ceiling fan ensures comfort. The room exudes a timeless charm, perfect for quiet moments or casual gatherings.
Check Out the Classic Chandeliers in This Dining Room

This dining room combines traditional elegance with a touch of modern sophistication. The focal point is the dark wood dining table, surrounded by plush, high-backed chairs that exude comfort and style. The classic chandeliers cast a warm glow, enhancing the rich red tones of the upholstery and the vintage accents on the side tables. The arched doorway leads to an adjoining room, offering a seamless flow between spaces, while the intricate flooring design adds a layer of refinement to the overall aesthetic.
Notice the Expansive Island in This Spacious Kitchen

This inviting kitchen features rich wooden cabinetry that blends seamlessly with the warm, hardwood floors. The expansive island serves as a central workspace, complete with a built-in cooktop, ideal for both casual meals and culinary creations. Overhead lighting ensures a bright, functional environment, while stainless steel appliances provide a modern touch. Decorative curtains add a hint of charm, and the open layout effortlessly connects to the cozy living area beyond.
Breakfast Nook with Unique Chair Designs
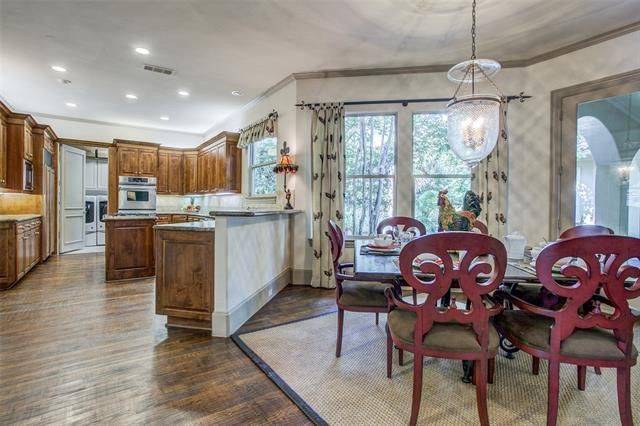
This inviting breakfast nook features a distinctive dining set, with intricately carved chairs that add a flair of personal style. The adjacent kitchen boasts warm wooden cabinetry that harmonizes with the hardwood flooring, creating a cohesive space. Large windows flood the area with natural light, enhancing the charm of the softly patterned curtains. The open layout seamlessly connects the dining area to the kitchen, making it perfect for casual family meals and gatherings.
Exposed Beam Enhances the Open Living and Dining Area
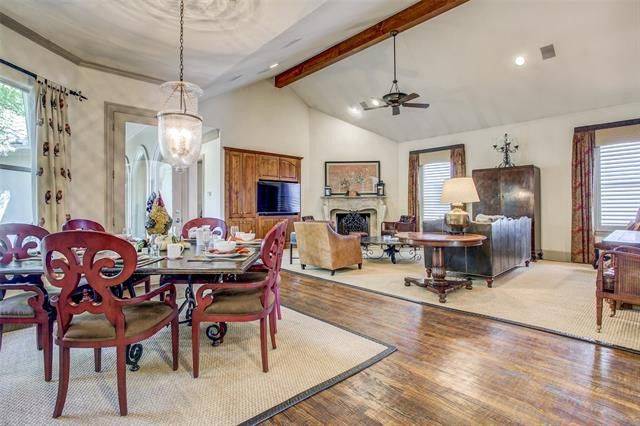
This spacious living area combines traditional elements with a modern open layout. The exposed wooden beam adds rustic charm, while the warm wood flooring ties the space together. The dining area features intricately designed chairs around a dark wood table, highlighted by a hanging lantern-style light. In the living room, a cozy seating arrangement surrounds a classic fireplace, creating a perfect spot for relaxation. Large windows and neutral tones enhance the room’s airy feel, seamlessly connecting the dining and living spaces.
Warm Living Room with Unique Tapestry and Seating

This inviting living area features a beautifully curated mix of textures, anchored by a striking tapestry that adds a splash of color to the neutral palette. The cozy seating, including a plush, curved sofa and a leather armchair, surrounds a distinctive wrought iron coffee table, offering both comfort and style. A ceiling fan and recessed lighting enhance the airy feel, while archways lead seamlessly to the open dining and kitchen spaces, emphasizing the home’s flowing layout.
Vaulted Ceiling Living Room with Striking Textiles
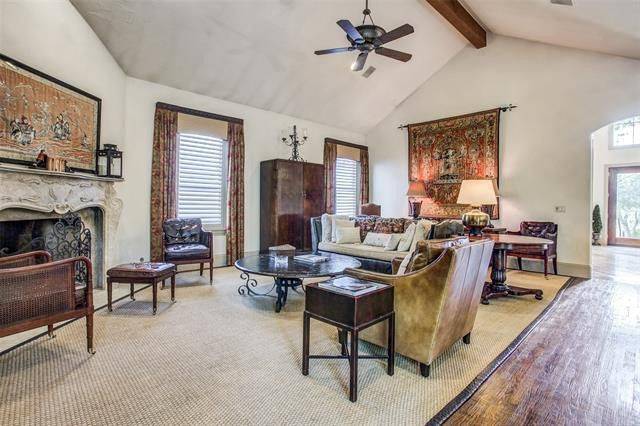
This living room exudes warmth with its vaulted ceiling and elegant exposed beam. Notice the striking textiles, including rich tapestries that add depth and color to the neutral palette. The centerpiece is a plush seating arrangement around a wrought iron coffee table, focusing on a classic fireplace with ornate detailing. The eclectic mix of furniture and the floor lamp enhance the room’s inviting character, seamlessly blending traditional and contemporary touches.
Versatile Home Office with Classic Wood Accents

This home office combines functionality with classic elegance, featuring rich wood tones throughout. The central wooden desk is paired with a modern ergonomic chair, highlighting a blend of traditional and contemporary styles. Subtle detailing on the cabinetry complements the soft neutral carpeting, creating a cohesive look. The room is well-lit by arched windows, which introduce ample natural light, further enhanced by the ceiling fan. Artwork and structured storage pieces complete the space, making it both practical and visually appealing.
Sophisticated Bedroom with a Beautiful Bay Window
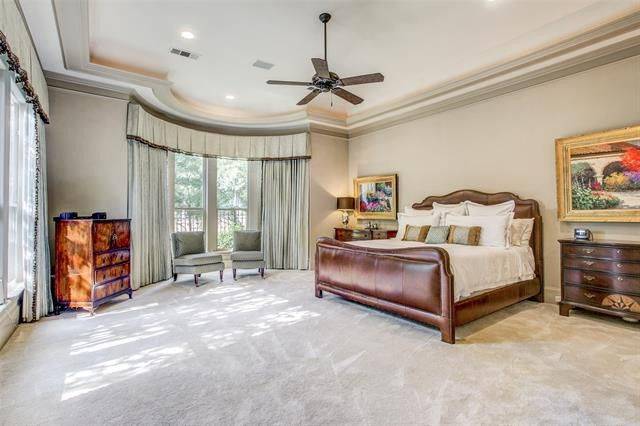
This sophisticated bedroom features a striking bay window that welcomes abundant natural light. The plush carpet and elegant crown molding create a sense of luxury, while the rich wood tones of the furniture add warmth. A ceiling fan enhances comfort, and classic artwork brings a touch of color to the serene palette. This room blends traditional elements with modern comfort, offering a restful retreat.
The Bay Window in This Expansive Bedroom Provides an Excellent View
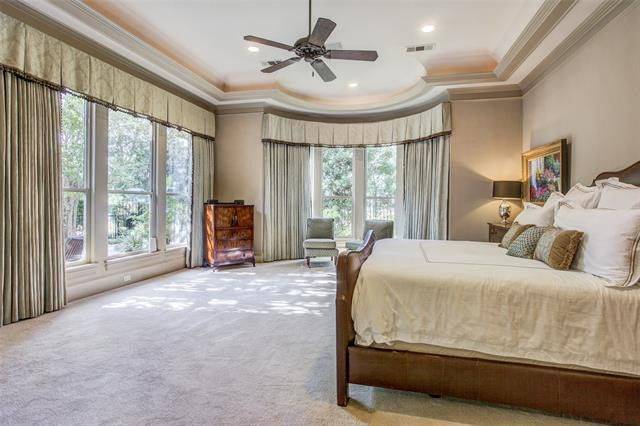
This elegant bedroom features an expansive bay window that bathes the room in natural light, creating a serene atmosphere. The neutral carpet and soft wall colors offer a soothing backdrop to the rich wood tones of the bed and dresser. A ceiling fan enhances comfort, while the layered tray ceiling adds architectural interest. Thoughtfully placed artwork and draperies with subtle patterns bring a touch of sophistication to this restful space.
Look at the Spacious Layout and Dual Vanities in This Bathroom

This luxurious bathroom features an expansive layout with dual vanities that provide ample storage and counter space. The underlit mirrors add a touch of sophistication, while the neutral palette of the tiled floor subtly complements the room’s elegant atmosphere. The large soaking tub nestled in the corner is framed by rich marble accents, inviting relaxation. Arched details and recessed lighting enhance the sense of space and elegance, creating a serene retreat within the home.
Impressive Entryway Featuring a Striking Chandelier and Ironwork

This impressive entryway features a magnificent wrought iron chandelier, serving as a focal point that warmly illuminates the space. The soaring ceiling enhances the area’s openness, complemented by the elegant ironwork railing of the staircase. Large arched windows flood the foyer with natural light, creating an inviting atmosphere. The tiled floor adds a sophisticated touch, setting the stage for a graceful transition into the home’s welcoming interior.
Rich Velvet Chairs and Patterned Ottoman in this Corner
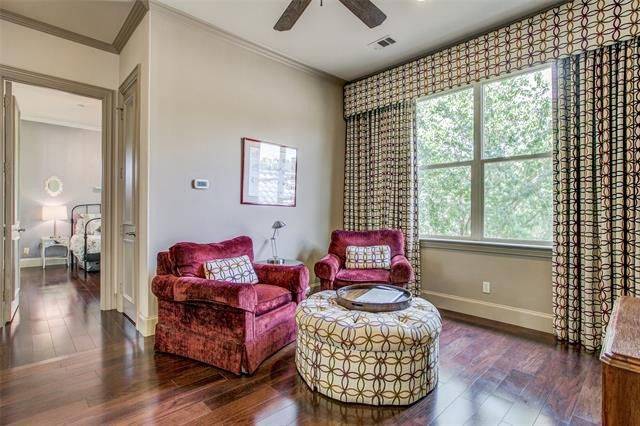
This cozy seating area draws attention with its plush velvet chairs, a deep crimson hue that adds richness to the space. The large window fills the room with natural light, highlighting the patterned curtains and ottoman that introduce geometric flair. Hardwood floors enhance the warmth, while the ceiling fan ensures comfort. This nook seamlessly transitions into the adjoining bedroom, offering a delightful spot for reading or quiet reflection.
Eclectic Bedroom with Contrasting Walls and Vintage Iron Bed

This bedroom strikes a balance between whimsy and warmth, featuring a unique combination of soft green and muted gray walls. The vintage-style iron bed anchors the space, adorned with floral bedding that adds a touch of classic charm. A minimalistic vanity with an ornate mirror introduces an element of elegance, while contemporary wall sconces provide soft lighting. The rich wood flooring ties everything together, creating a cohesive blend of styles in this inviting retreat.
Classic Wrought Iron Bed Frame Adds Character to the Bedroom

This charming bedroom features a vintage-style wrought iron bed that anchors the space with its intricate detailing. The rich hardwood floors contrast warmly with the crisp white bedding and plaid accents, creating a cozy retreat. Shuttered windows allow for privacy while letting in natural light, enhancing the room’s inviting atmosphere. A minimalistic two-tiered side table and framed artwork complete the look, offering a blend of simplicity and elegance.
Textured Tile Work Adds Detail to This Classic Bathroom
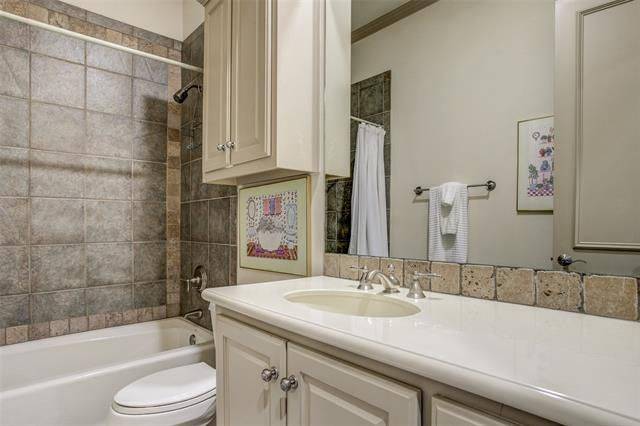
This bathroom features a harmonious blend of classic and simple design elements. The textured tile surrounding the bathtub adds visual interest, complemented by a subtle mosaic accent. The vanity offers ample storage with its crisp cabinetry, while the neutral palette creates a soothing atmosphere. A framed artwork injects a hint of personality, making the space feel cohesive and thoughtfully designed.
Home Theater Room with Projector Setup

This intimate home theater is designed for comfort and entertainment, featuring a plush sectional sofa perfect for movie nights. The earthy tones of the vaulted ceiling and walls create a warm atmosphere, complemented by the rich wood flooring. A projector is mounted discreetly, enhancing the room’s functionality without detracting from its cozy ambiance. A large screen provides a focal point, while a soft rug ties together the seating area for a relaxed viewing experience.
The Courtyard Includes Slate Tiles Under a Canopy of Trees

This serene courtyard creates an inviting outdoor space, seamlessly connecting indoor and outdoor living. The slate tile flooring adds texture and color, complementing the home’s stucco exterior and terracotta roof. The arched doorways open into the main house, enhancing the flow between spaces. Surrounded by lush trees and subtle string lights, this area offers a tranquil spot for relaxation and social gatherings.
You Can Enjoy a Peaceful Evening in This Courtyard with a Fountain and String Lighting

This charming courtyard merges elegance with tranquility, featuring a slate tile floor that complements the home’s stucco exterior. A central fountain adds a soothing soundscape, surrounded by lush greenery and mature trees. String lights create a cozy atmosphere, perfect for evening gatherings. Comfortable seating and a dining area provide versatile options for relaxation and entertainment, making this outdoor space a true oasis.
Inviting Outdoor Courtyard with Fountain and Dining Area
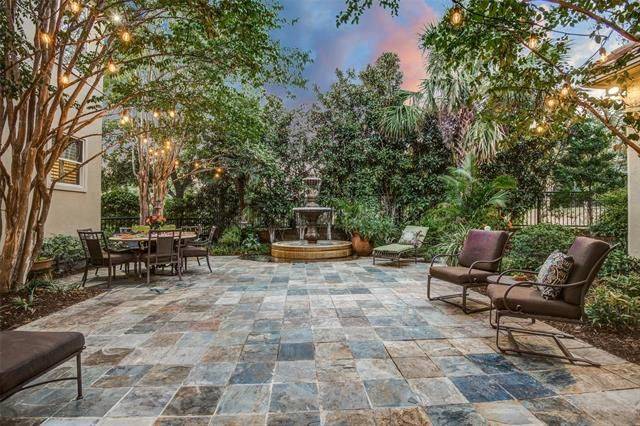
A courtyard invites outdoor dining and relaxation, with a large fountain as its centerpiece. The surrounding trees and hanging lights enhance the ambiance, making this space ideal for evening gatherings. The open patio design encourages fluid movement between indoor and outdoor spaces, perfect for entertaining guests or casual family dinners.
Spacious Courtyard with Outdoor Dining Area

The Latrobe home features a spacious courtyard designed for relaxation and entertainment, complete with a central fountain and lush greenery. The stone-tiled patio includes ample seating for outdoor dining and lounging, illuminated by string lights for evening gatherings. The courtyard seamlessly connects to the home’s interior, creating an inviting flow between indoor and outdoor spaces.
Source: The House Designers – THD-4865

