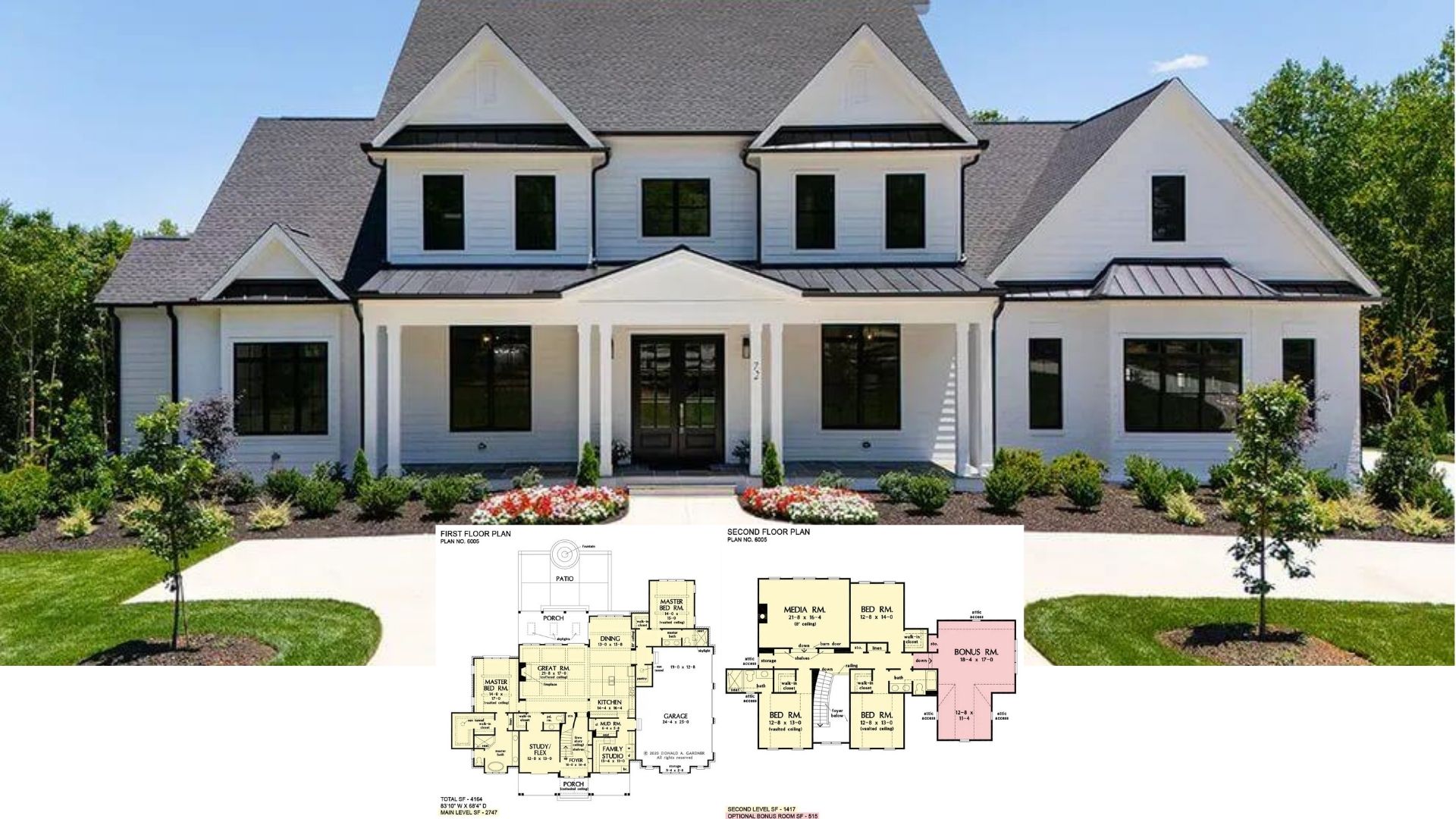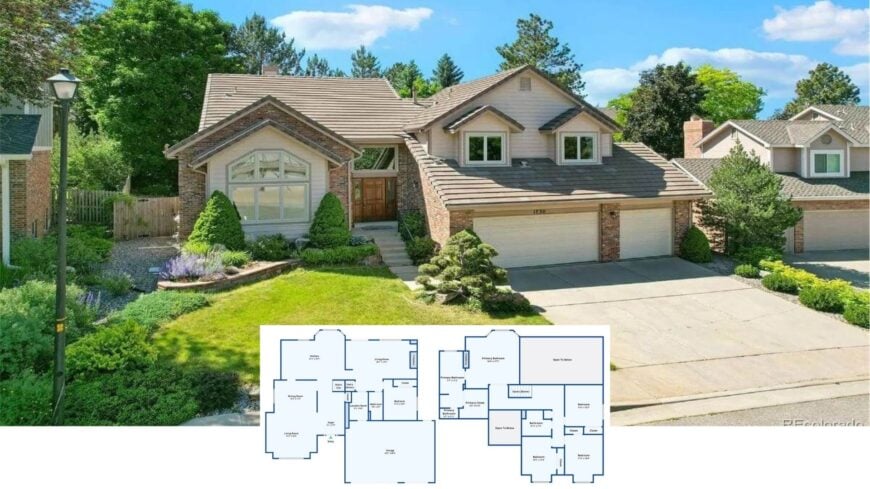
This suburban retreat spans roughly 3,864 square feet, offering six bedrooms, four bathrooms, and an attached two-car garage. Brick anchors the lower elevations while crisp siding and a tiered roofline lighten the profile, striking a pleasing balance of classic and current.
Indoors, vaulted ceilings, a seamless kitchen-to-living flow, and a fire-lit primary suite create an inviting backdrop for everyday life. From the sun-splashed breakfast nook to the flexible lower-level den, each space is tailored for both lively gatherings and quiet moments.
Brick and Siding Harmony in a Perfect Suburban Retreat

Architecturally, we’re looking at a Transitional design that fuses Colonial-inspired brickwork and gable lines with a breezier, open-concept layout. It’s a friendly blend of symmetry and contemporary ease, where traditional materials meet larger windows, lighter palettes, and multifunctional rooms.
As we explore the plans and photos, we’ll see how that mix shows up everywhere—from the chevron brick fireplace to the blue-gray cabinetry that ties the interior together.
Main Floor Layout with Spacious Living Areas and Convenient Garage Access
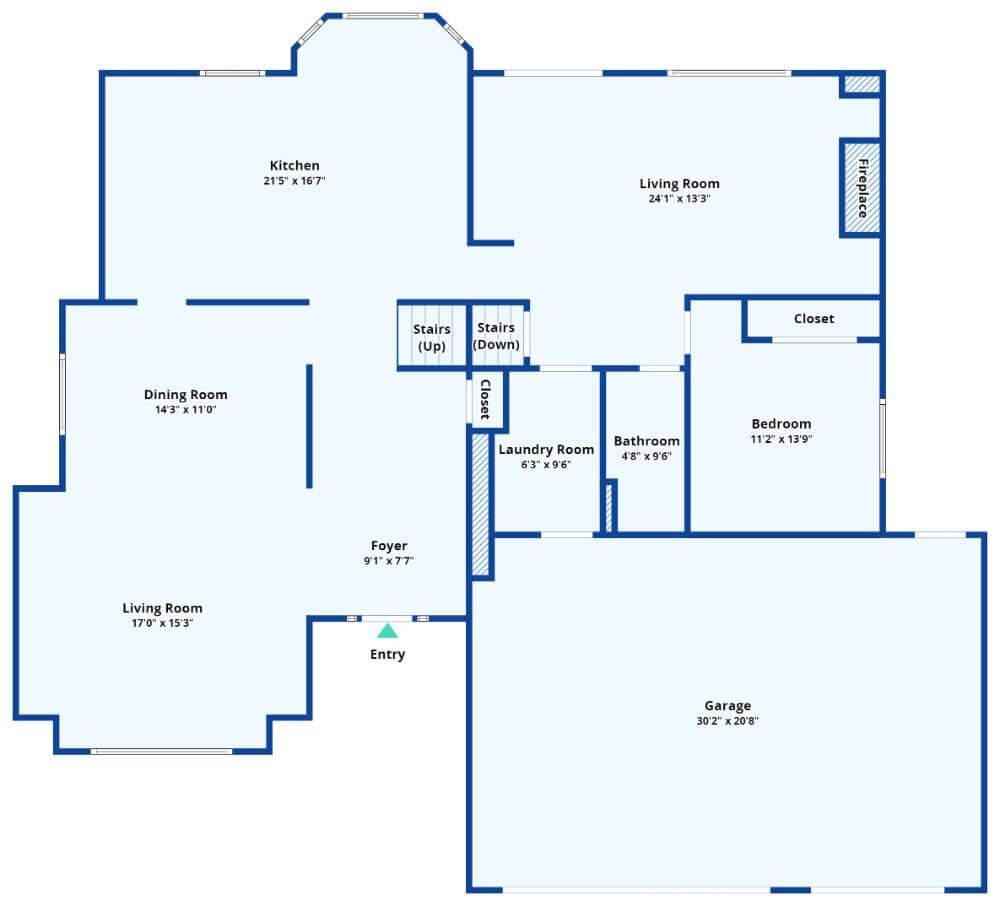
The floor plan reveals a thoughtful layout where the living room and kitchen flow seamlessly together, emphasizing open-concept living.
A dining room promises cozy gatherings, while the adjacent foyer leads directly to a two-car garage, practical for any suburban lifestyle. The inclusion of a guest bedroom and full bathroom ensures versatility, accommodating visitors comfortably.
Explore the Upper Level’s Efficient Layout with a Inviting Fireplace Corner

This upper floor plan highlights a well-considered layout with the spacious primary bedroom featuring a charming fireplace, perfect for relaxation.
An expansive primary bathroom and closet offer ample privacy and convenience. The inclusion of two additional bedrooms and a shared bathroom provides flexibility for family living or hosting guests.
Notice the Efficient Lower Level Layout with Snug Study Nook
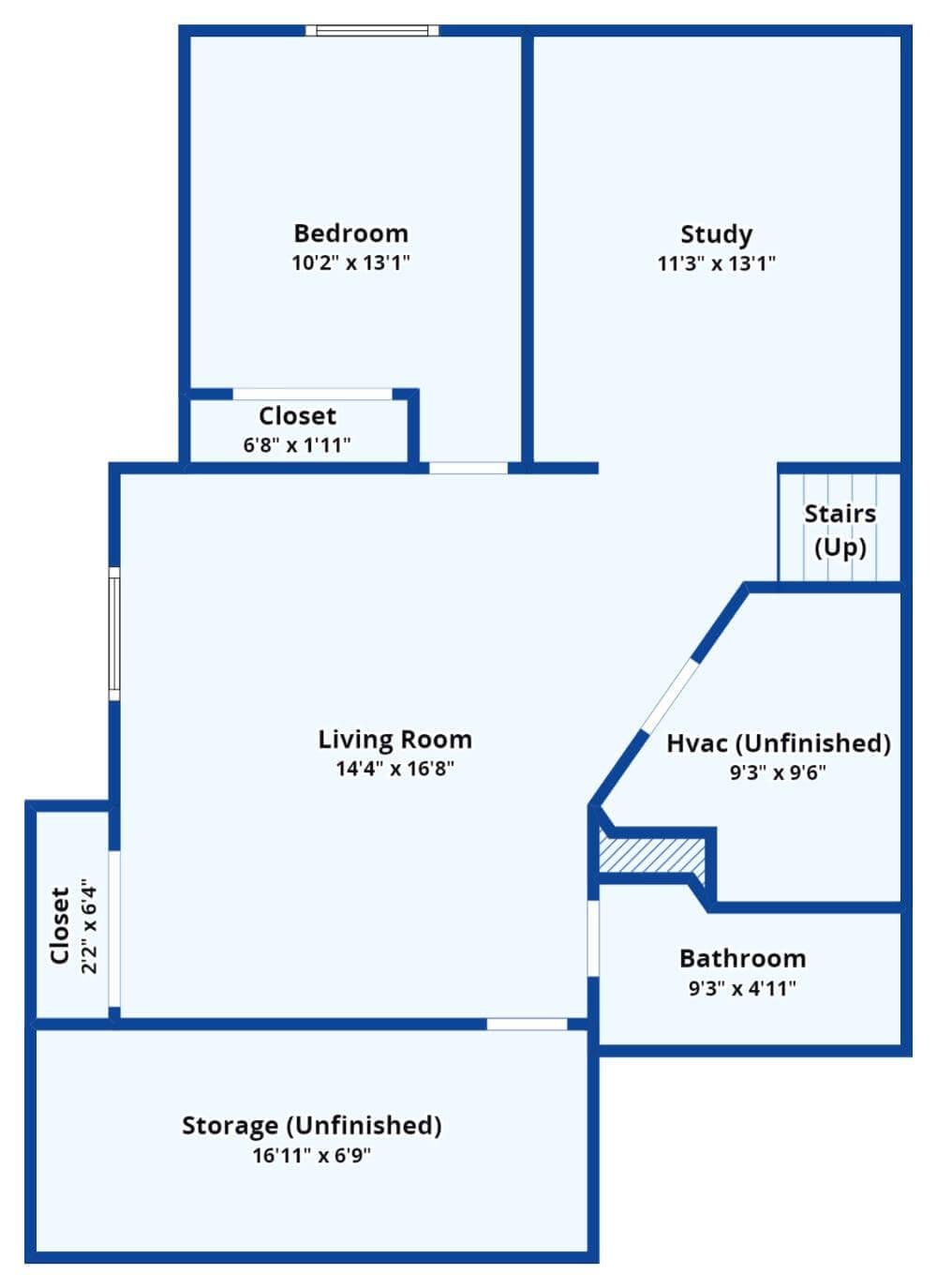
This floor plan highlights an efficient design featuring a spacious living room that flows into a snug bedroom and study area, perfect for work or relaxation.
Unfinished storage space and HVAC provide practical functionality for future customization. The inclusion of a small bathroom ensures convenience, rounding out a versatile lower level.
Listing agent: Greg Charlton @ Wisdom Real Estate – Zillow
Wow, Check Out the Vaulted Ceilings and Natural Light in This Living Room
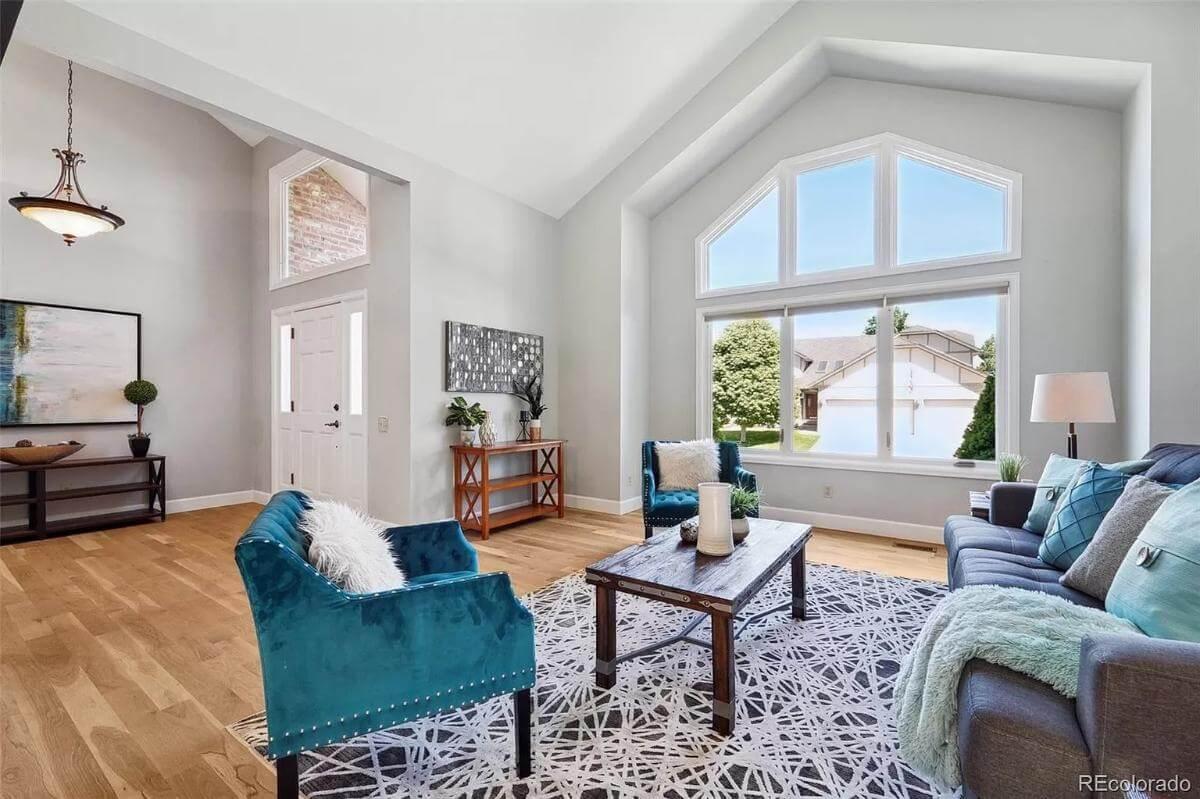
This living room is bathed in natural light, thanks to a towering window that frames the suburban view beautifully. The vaulted ceilings add grandeur, making the space feel expansive and airy. Pops of teal and a modern rug bring a playful touch, complementing the neutral palette and warm wood floors.
Vibrant Living Room with Stunning Teal Armchairs
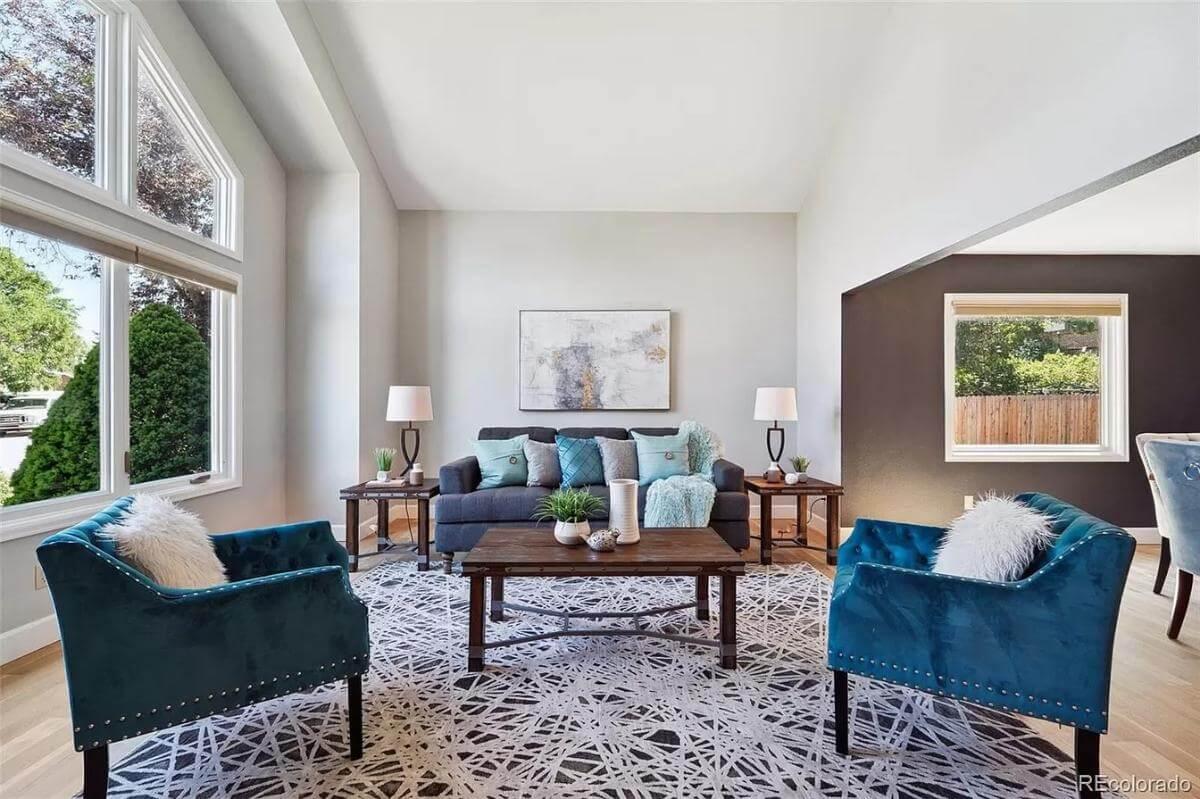
This living room features vibrant teal armchairs that add a splash of color to the neutral palette. The high ceiling enhances the sense of space, while large windows invite in abundant natural light and offer a view of the lush outdoors.
A patterned rug and contemporary artwork complete the design, creating a harmonious blend of style and comfort.
Stylish Dining Area with a Perfect View to the Living Room
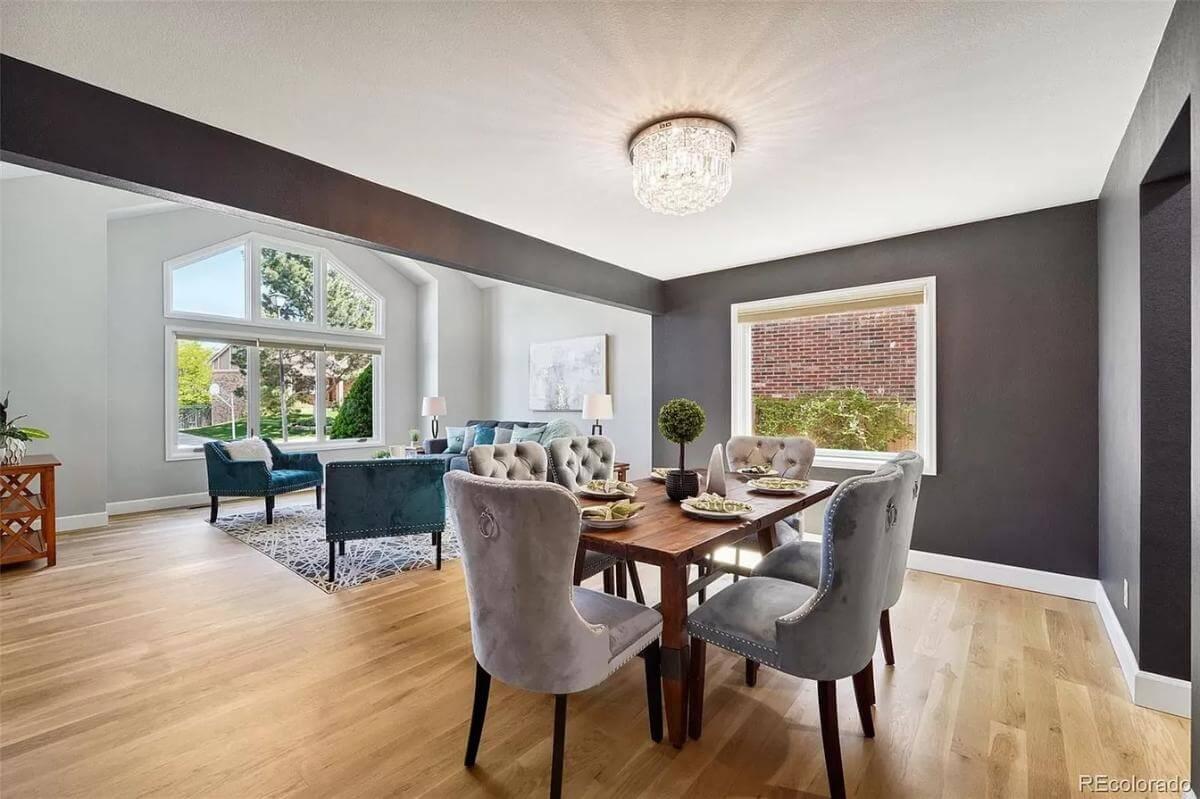
This dining room enchants with plush, tufted chairs surrounding a rustic wooden table, set against the elegant contrast of a dark feature wall. Glistening above, a crystal chandelier adds a touch of luxury, complementing the room’s opulent feel.
Open to the vibrant living room with its teal armchairs and expansive windows, the space effortlessly merges style with functionality, creating a seamless entertaining area.
You Can’t Miss the Versatile Island in This Inviting Kitchen
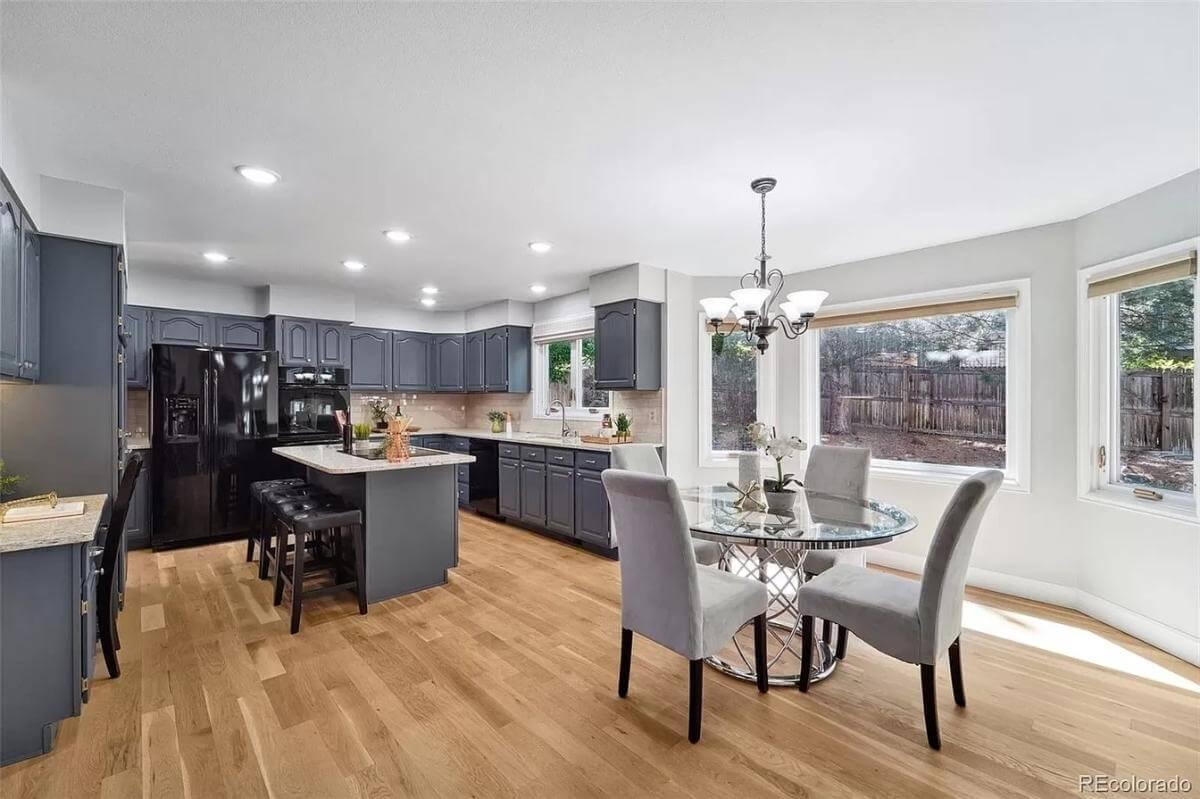
This kitchen combines modern functionality with classic charm, featuring sleek cabinets in a rich blue-gray tone. A central island with seating doubles as a practical workspace, perfectly positioned under soft, recessed lighting.
Adjacent to the kitchen, a cozy breakfast nook with plush seating and large windows offers a serene view of the backyard.
Admire the Extensive Cabinetry and Central Island in This Functional Kitchen
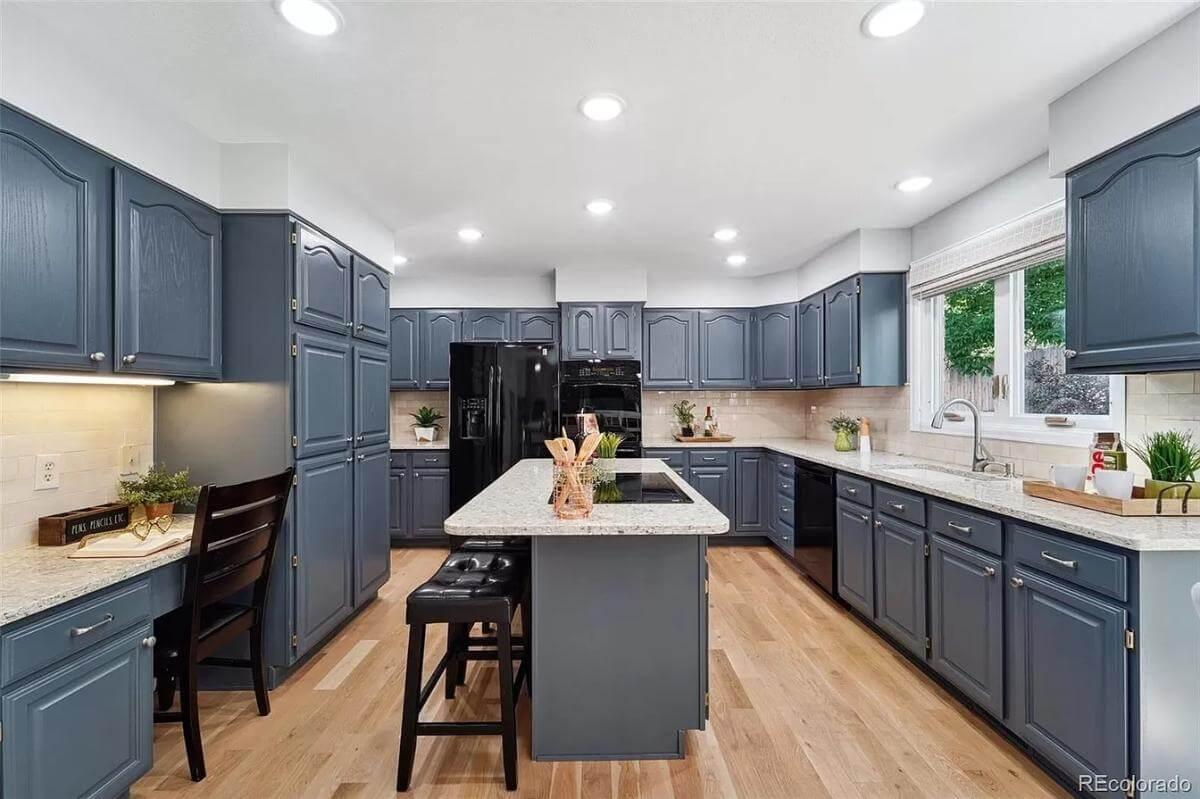
This kitchen showcases rich blue-gray cabinets that offer ample storage, ensuring a clutter-free environment. The central island, illuminated by recessed lighting, provides a convenient workspace and seating for casual meals.
Natural light pours in through large windows, highlighting the warm wood floors and complementing the chic, understated design.
Check Out the Subtle Contrast in This Kitchen with Blue Cabinets
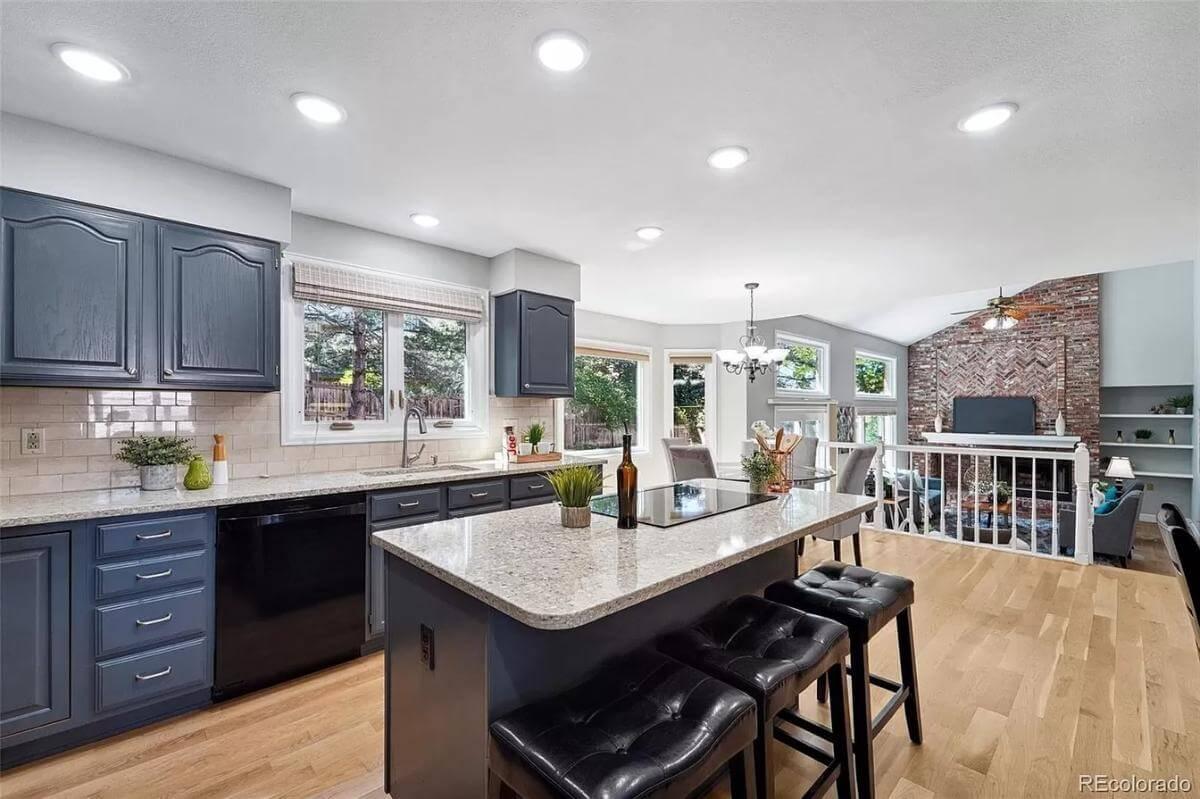
This open kitchen pairs rich blue cabinetry with sleek granite countertops, offering a subtle pop against the airy white walls and tile backsplash. Recessed lighting brightens the space, enhancing the warm tone of the wood floors.
The kitchen flows effortlessly into the dining and living areas, showcasing a brick accent wall that adds character to the connected space.
Brick Fireplace with Chevron Pattern Steals the Show in This Living Room
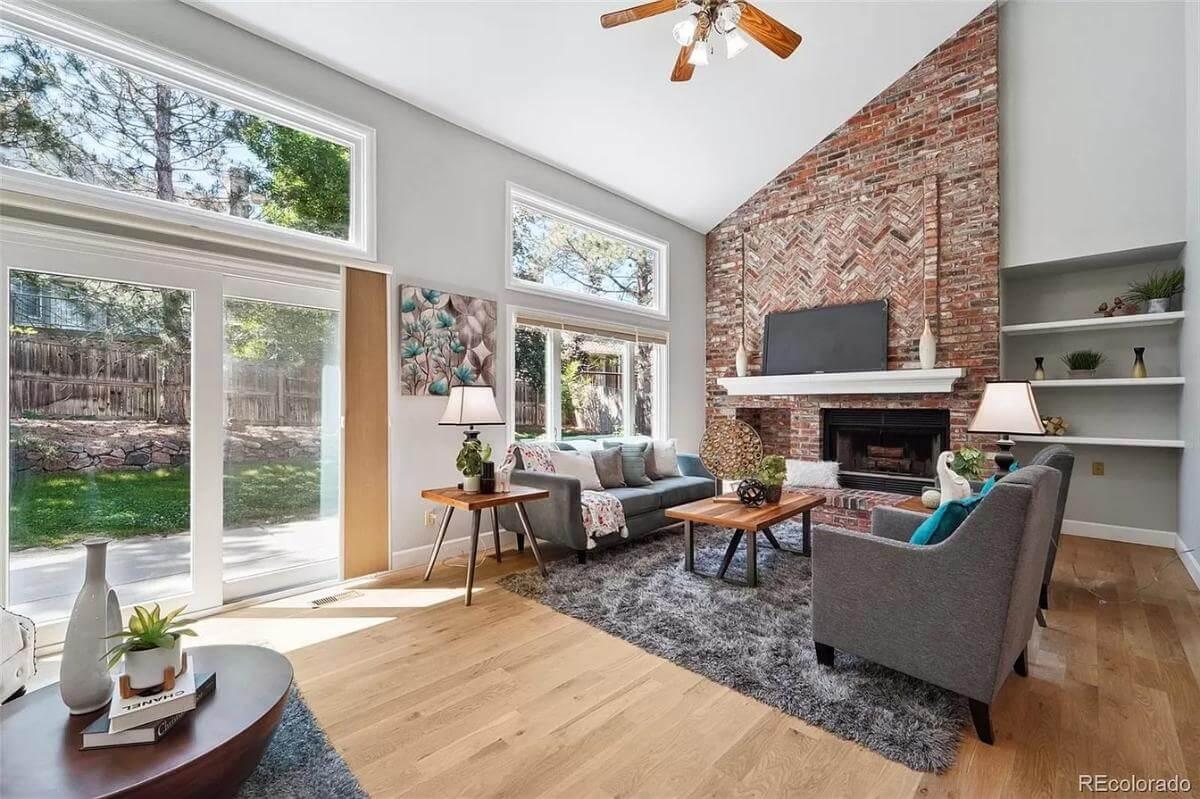
The standout feature in this inviting living room is the striking brick fireplace, showcasing a unique chevron pattern that adds a layer of visual depth.
Natural light pours in from windows, illuminating the cozy seating arrangement and accentuating the warmth of the hardwood floors. Thoughtful touches like soft textiles and minimalistic decor create a perfect balance of comfort and style.
Notice the Transitional Flow and Vaulted Ceilings in This Open-Concept Living Space
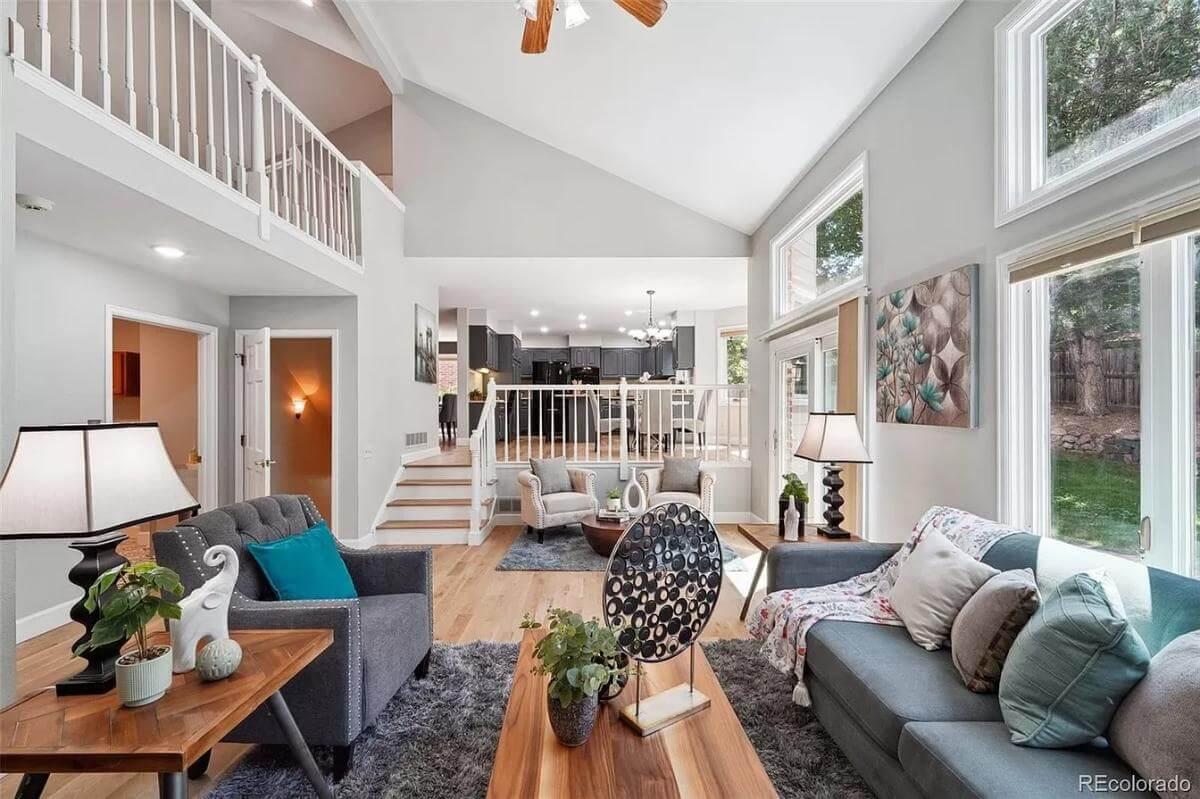
This living area impresses with its seamless transition from living room to dining area, enhanced by a stunning vaulted ceiling that adds volume and airiness.
Large windows flood the space with natural light, highlighting the elegant wood flooring and contemporary furnishings. The mix of gray and teal accents provides a modern touch, seamlessly blending style with comfort.
Relax in This Bedroom with Vaulted Ceilings and a Bay Window
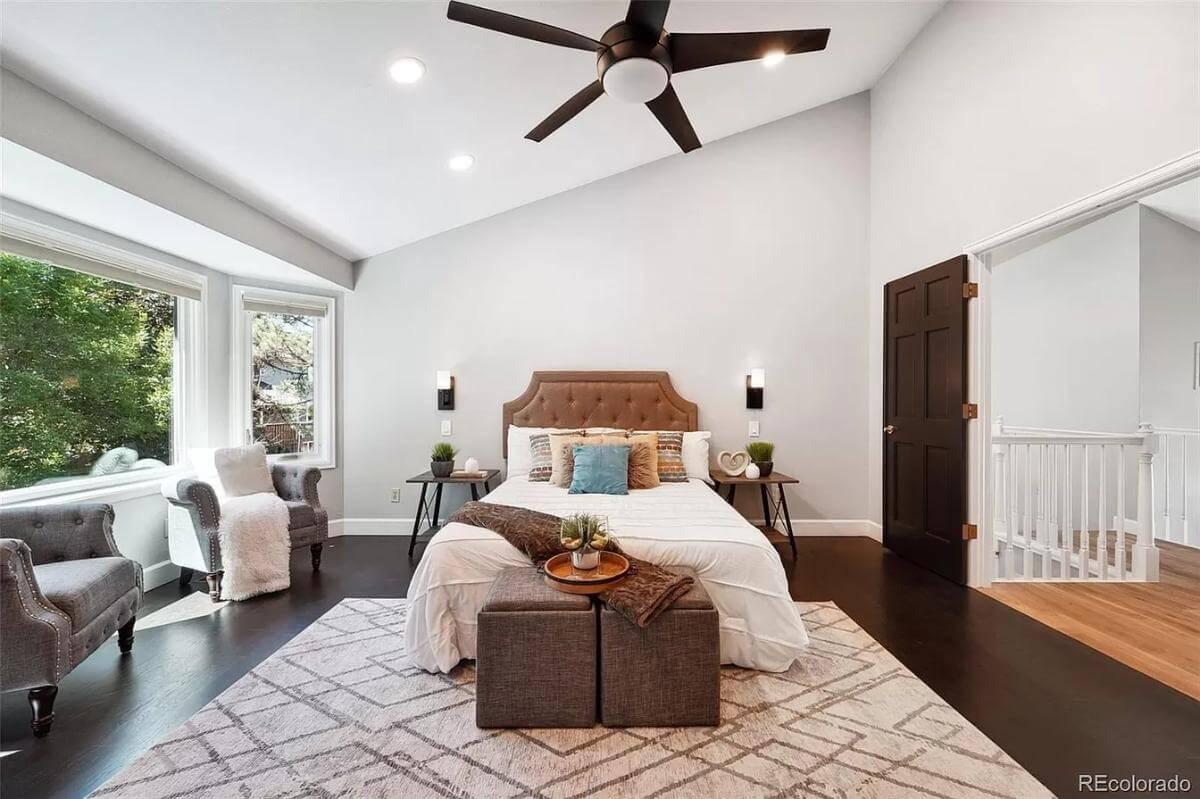
This primary bedroom exudes modern comfort with its vaulted ceilings and abundant natural light streaming through a bay window. The tufted headboard adds a touch of sophistication, complemented by neutral-toned decor. Rich, dark floors anchor the room, while a simple fan enhances its airy feel.
Enjoy the Dual-Sided Fireplace and Light-Filled Bay Window in This Bedroom Retreat
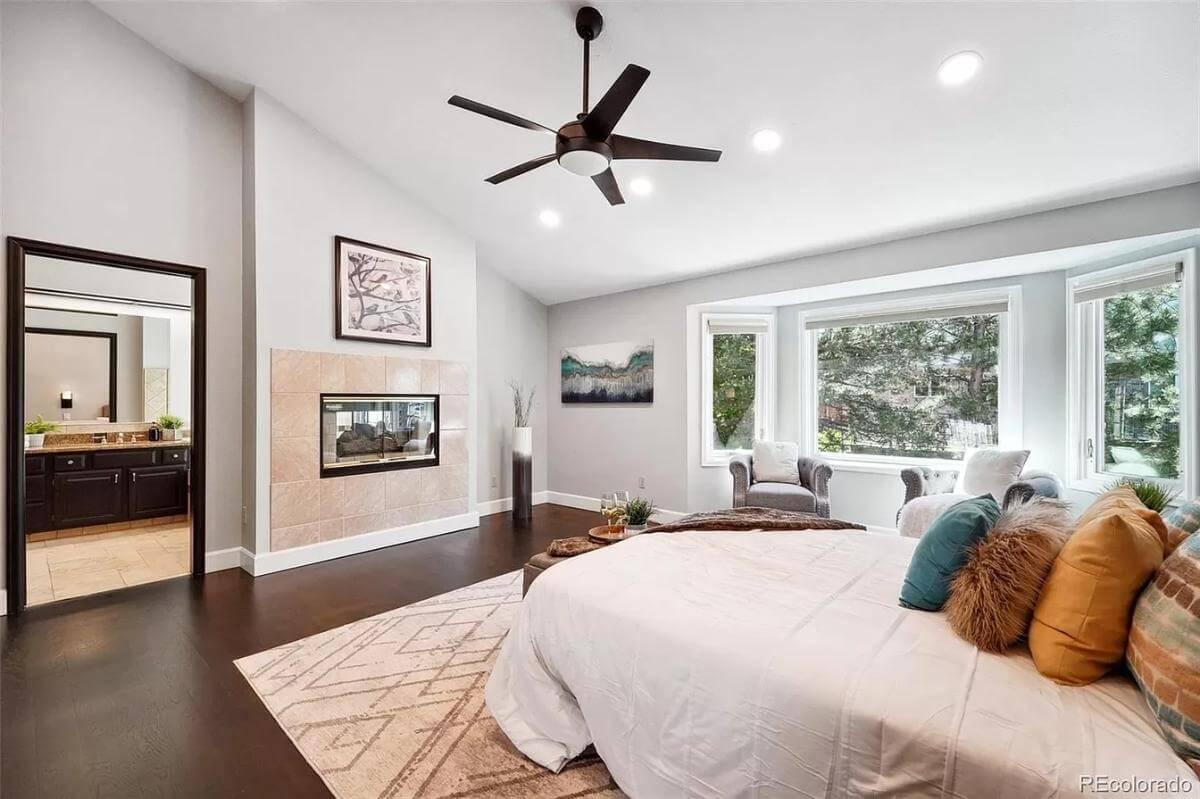
This primary bedroom features a stylish dual-sided fireplace that warms both the bedroom and the adjacent bathroom, creating a seamless blend of luxury and practicality.
The room is illuminated by a generous bay window, which frames the lush outdoor view and provides a cozy nook for relaxation. Dark hardwood floors anchor the space, while a mix of vibrant and textured pillows adds personality to the serene palette.
Crisp Bathroom with Luxurious Tiled Shower and Generous Vanity
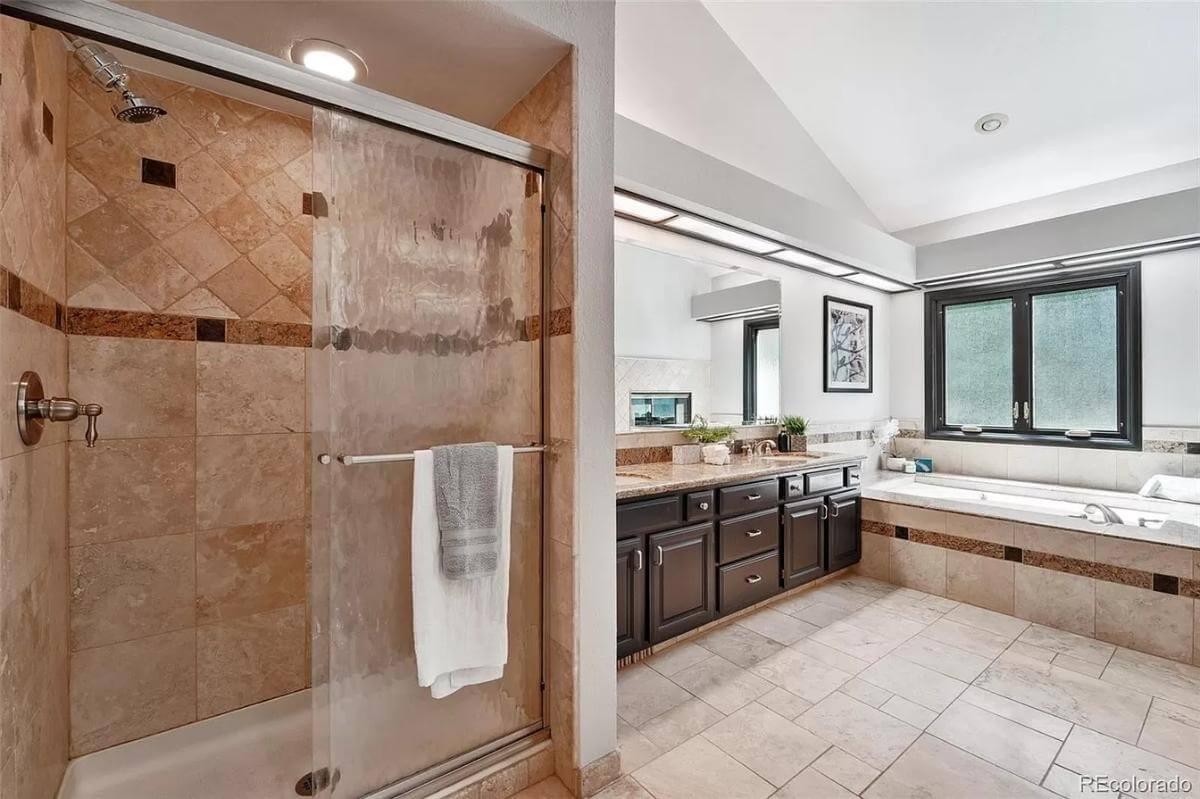
This bathroom features a sophisticated tiled shower with earthy tones that complement the spacious dual-sink vanity. The large window invites soft natural light, enhancing the room’s tranquil ambiance. Across from the vanity, a built-in bathtub offers relaxation, framed by elegant tile accents that add a touch of luxury.
Luxurious Bathroom Retreat with a Built-In Fireplace
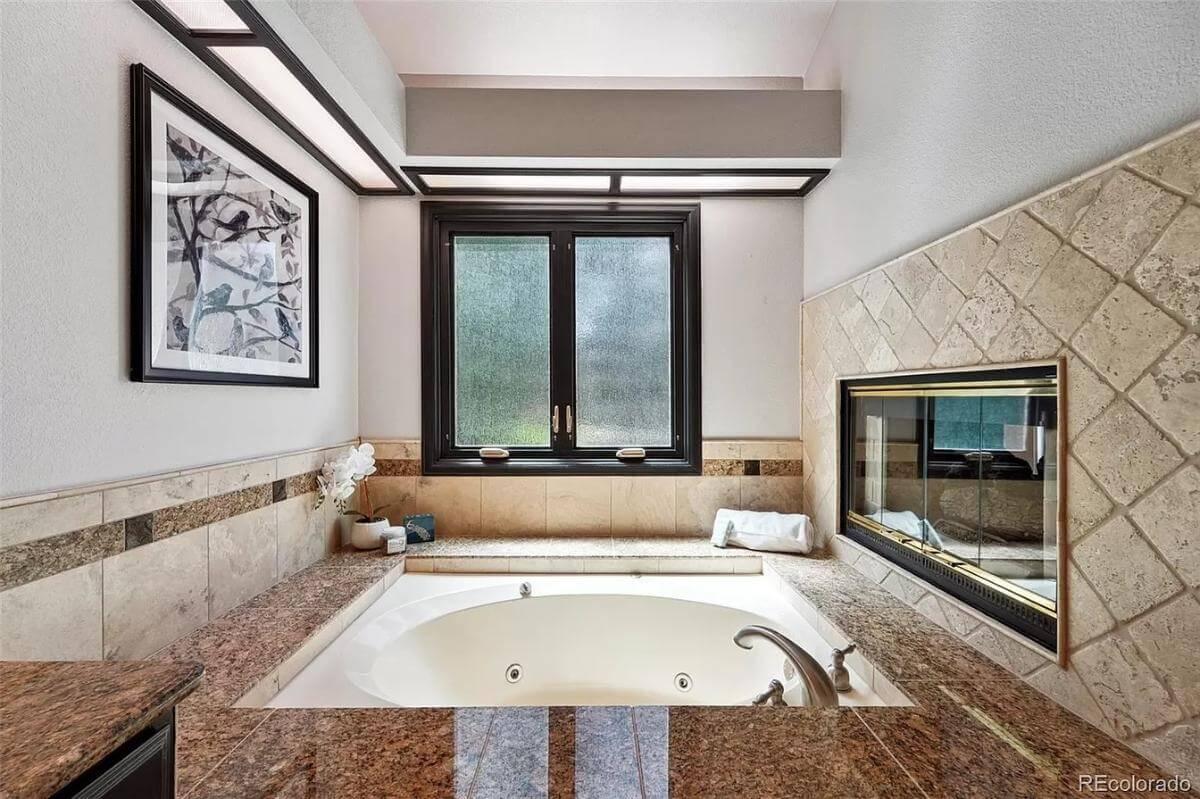
This bathroom showcases a sophisticated spa-like atmosphere with a built-in soaking tub framed by rich granite surfaces.
The highlight is the dual-sided fireplace, offering warmth and luxury, perfect for relaxing evenings. Frosted glass windows and elegant tile work complete the setting, adding a serene touch to this personal oasis.
Deep Plum Accent Walls in an Unfurnished Room Offer Loads of Potential
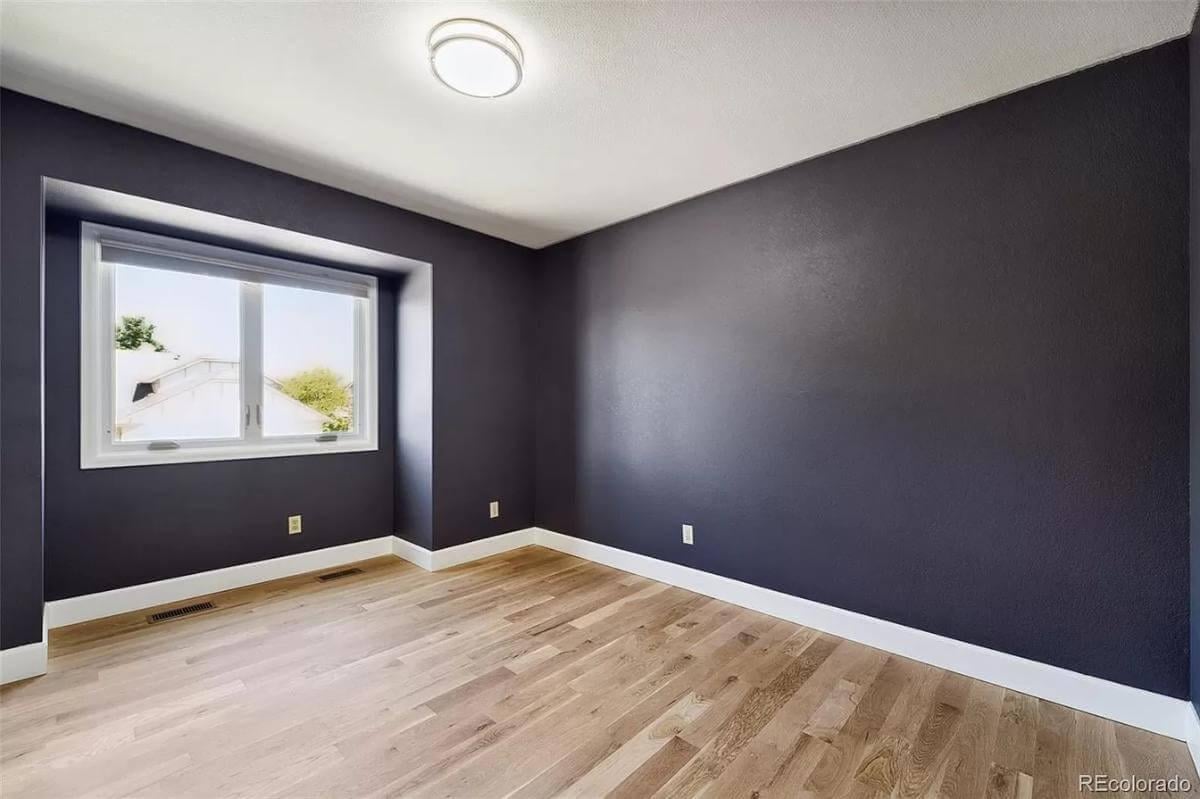
This room features a captivating deep plum color that adds a sophisticated touch to the clean, neutral trim. The large window invites natural light, brightening the otherwise dark hues. Light hardwood floors provide a warm foundation, creating a versatile space ready for your personal touch.
Spacious Blank Canvas with Light Wood Floors
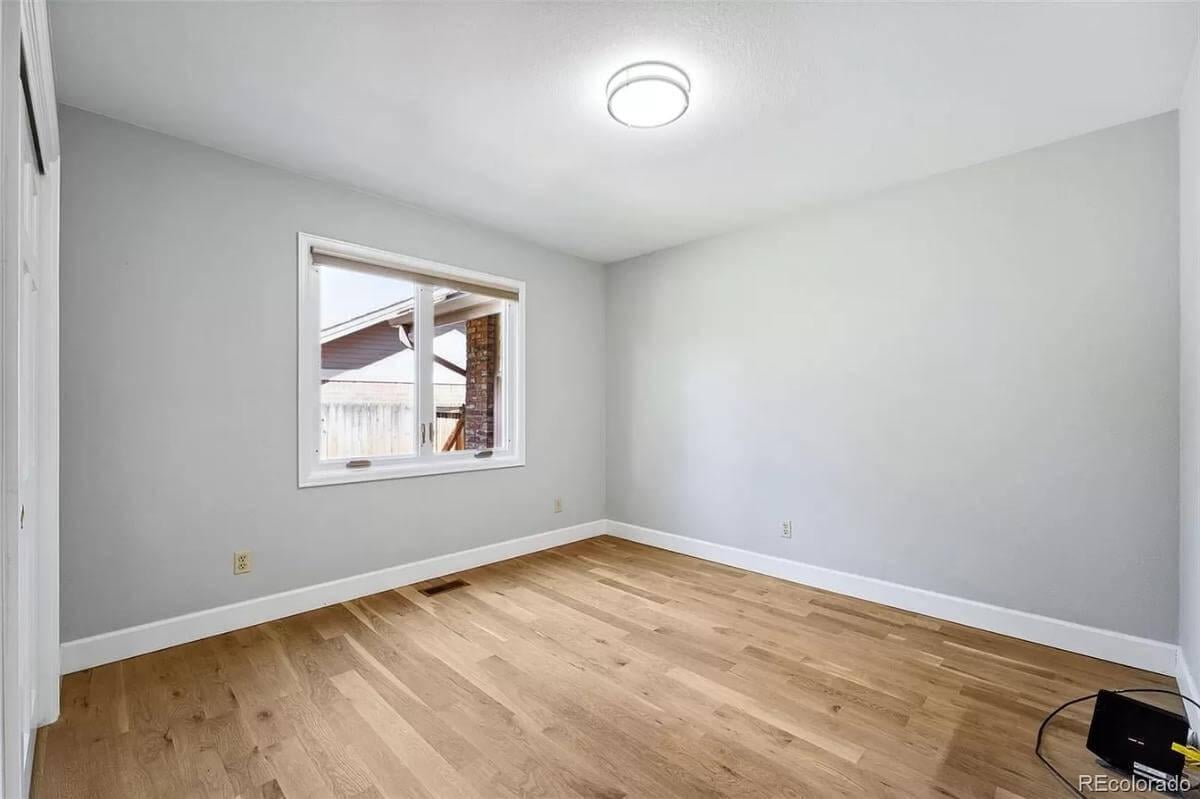
This unfurnished room is a blank canvas, offering a bright and airy space ready for personalization. Light wood floors add warmth and contrast beautifully with the soft gray walls. A large window ensures ample natural light, creating an inviting atmosphere that enhances the room’s potential.
Bathroom with Polished Marble-Topped Vanity
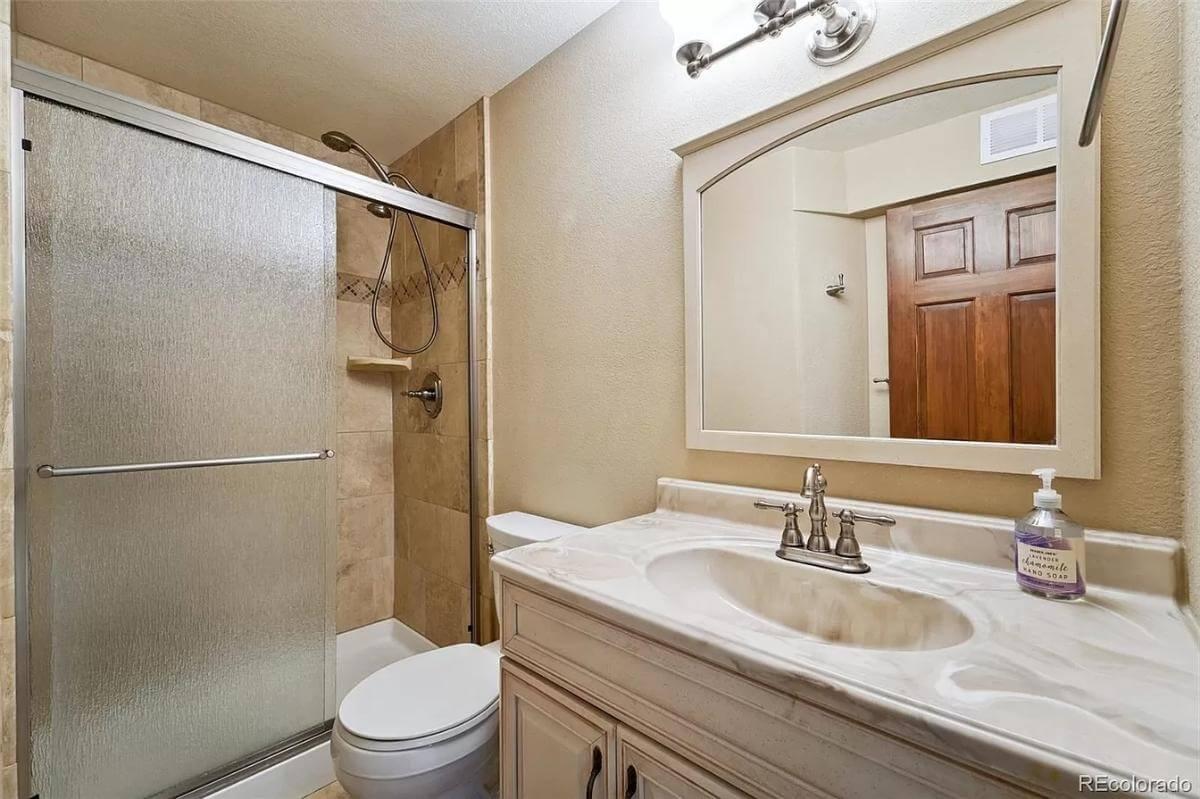
This compact bathroom features a frosted glass shower that adds privacy while maintaining a chic look. The elegant marble-topped vanity offers a touch of luxury, mirroring the warm tones of the tiled walls. Thoughtful details like the vintage-inspired faucet and wall-mounted mirror complete the inviting atmosphere.
Functional Laundry Room with Geometric Tile Flooring
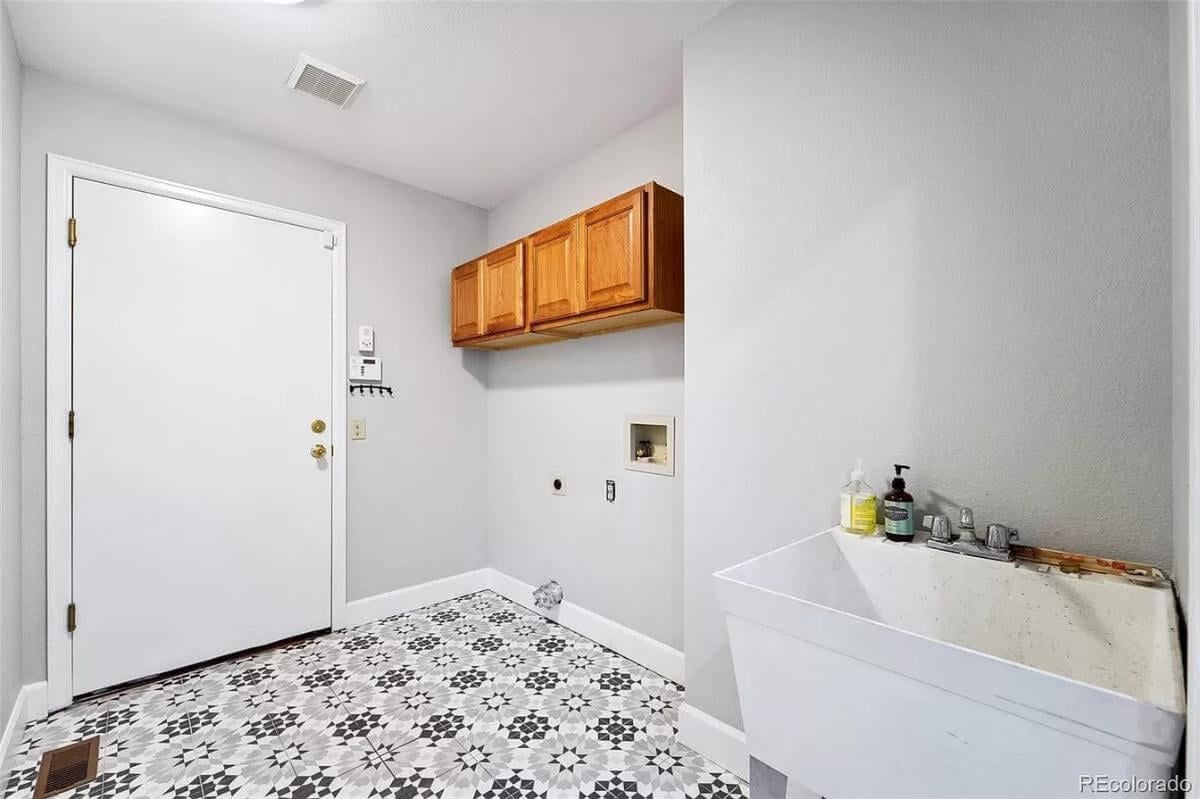
This laundry room combines practicality with a touch of style, featuring bold geometric tiles that add dynamic visual interest to the space. The warm wood cabinetry offers functional storage above, complementing the crisp, light walls. A utility sink adds convenience, making this room ready for all your laundry needs.
Look at This Blank Canvas Basement with Endless Potential
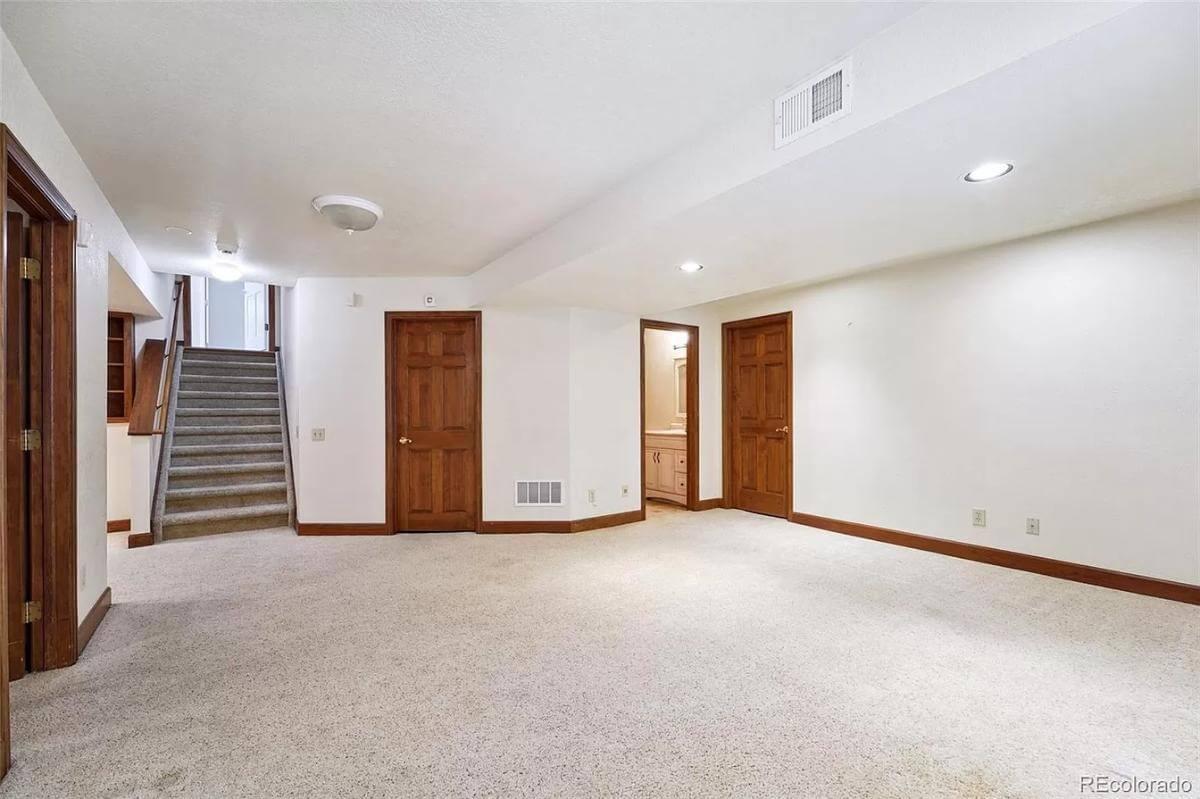
This neutral-toned basement offers a spacious, versatile layout ready for customization to fit your needs. Rich wood doors and trims add a touch of warmth, contrasting with the light carpet and walls. Convenient storage options, including built-in shelves near the staircase, enhance functionality and appeal.
Beautiful Brick and Siding Exterior with Bay Windows
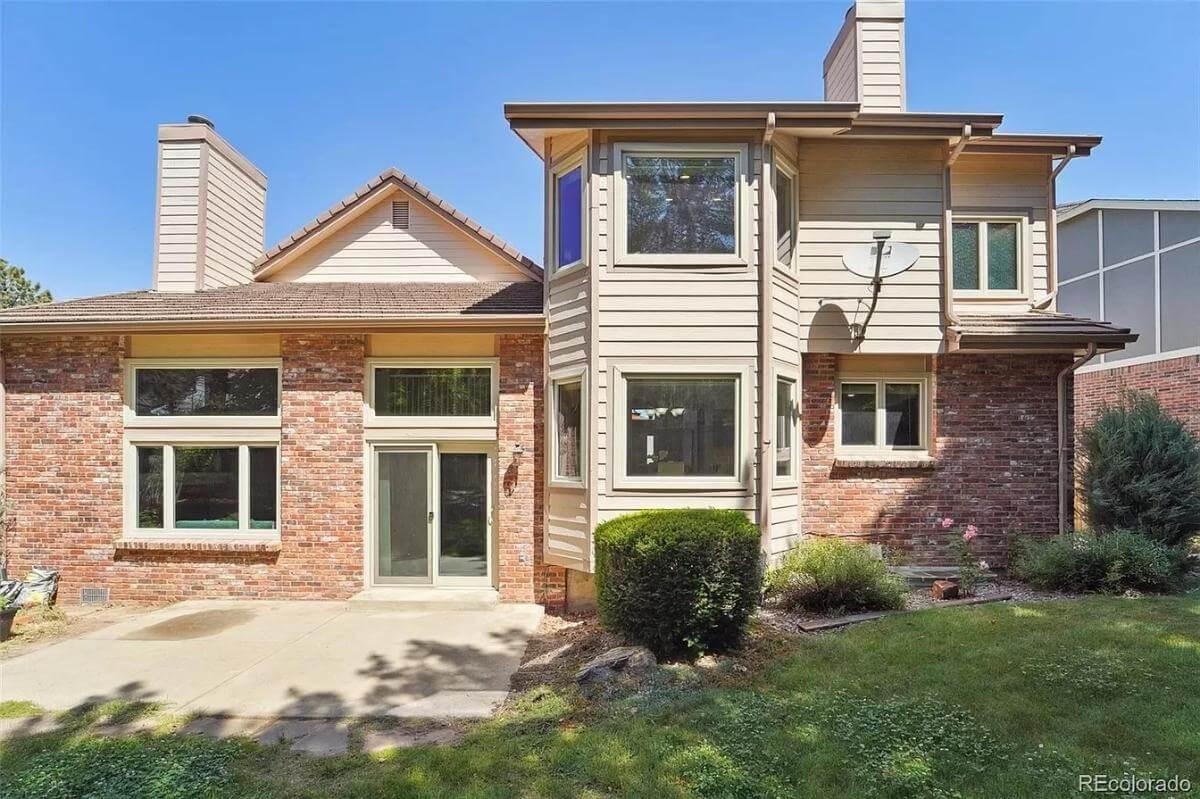
The back of this suburban home features a harmonious blend of brick and siding, providing both visual interest and classic charm. Prominent bay windows add architectural character, inviting natural light deep into the interior spaces.
A simple patio and manicured bushes enhance the home’s connection to the outdoors, creating a cozy backyard retreat.
Imagine Strolling Through Lush Greenery in This Inviting Neighborhood
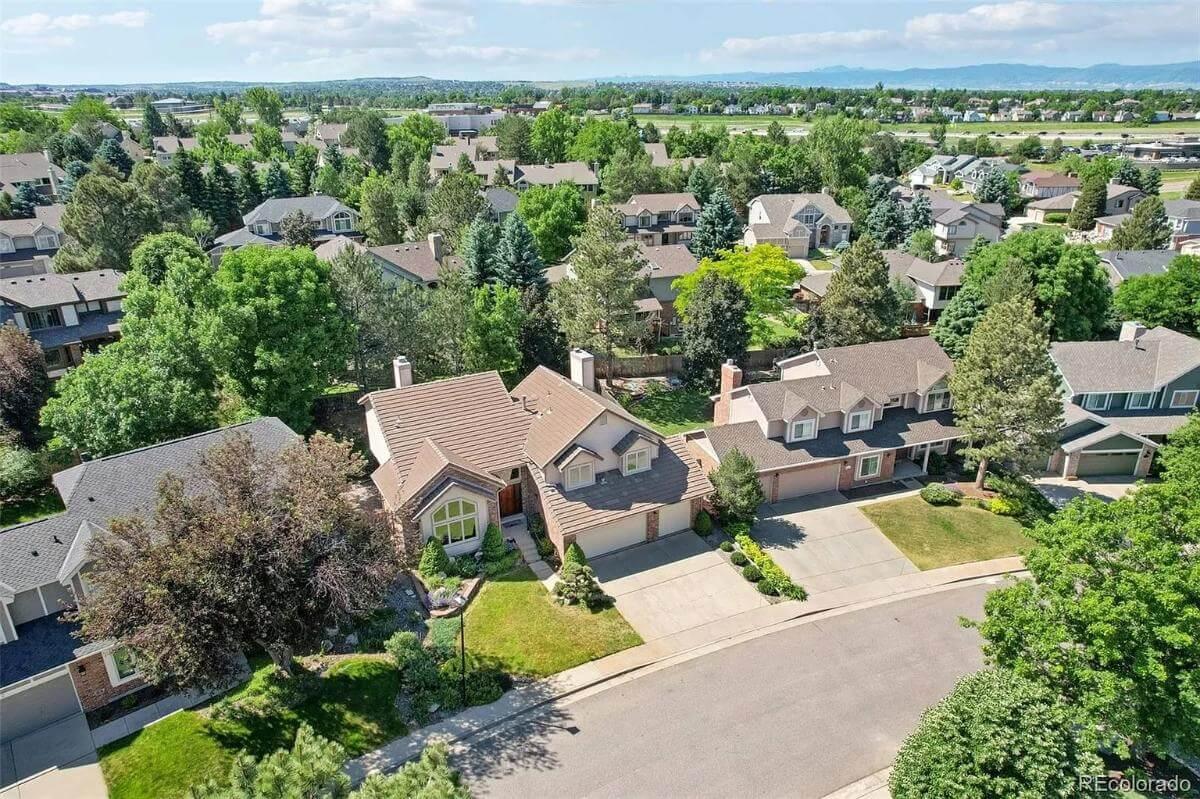
This aerial view showcases a picturesque suburban enclave, surrounded by abundant greenery and mature trees that imbue each street with a sense of tranquility.
The homes exhibit classic brick facades complemented by neatly manicured lawns and well-maintained driveways. In the distance, you can glimpse the open landscape, offering a delightful contrast to the tucked-away charm of this serene neighborhood.
Listing agent: Greg Charlton @ Wisdom Real Estate – Zillow






