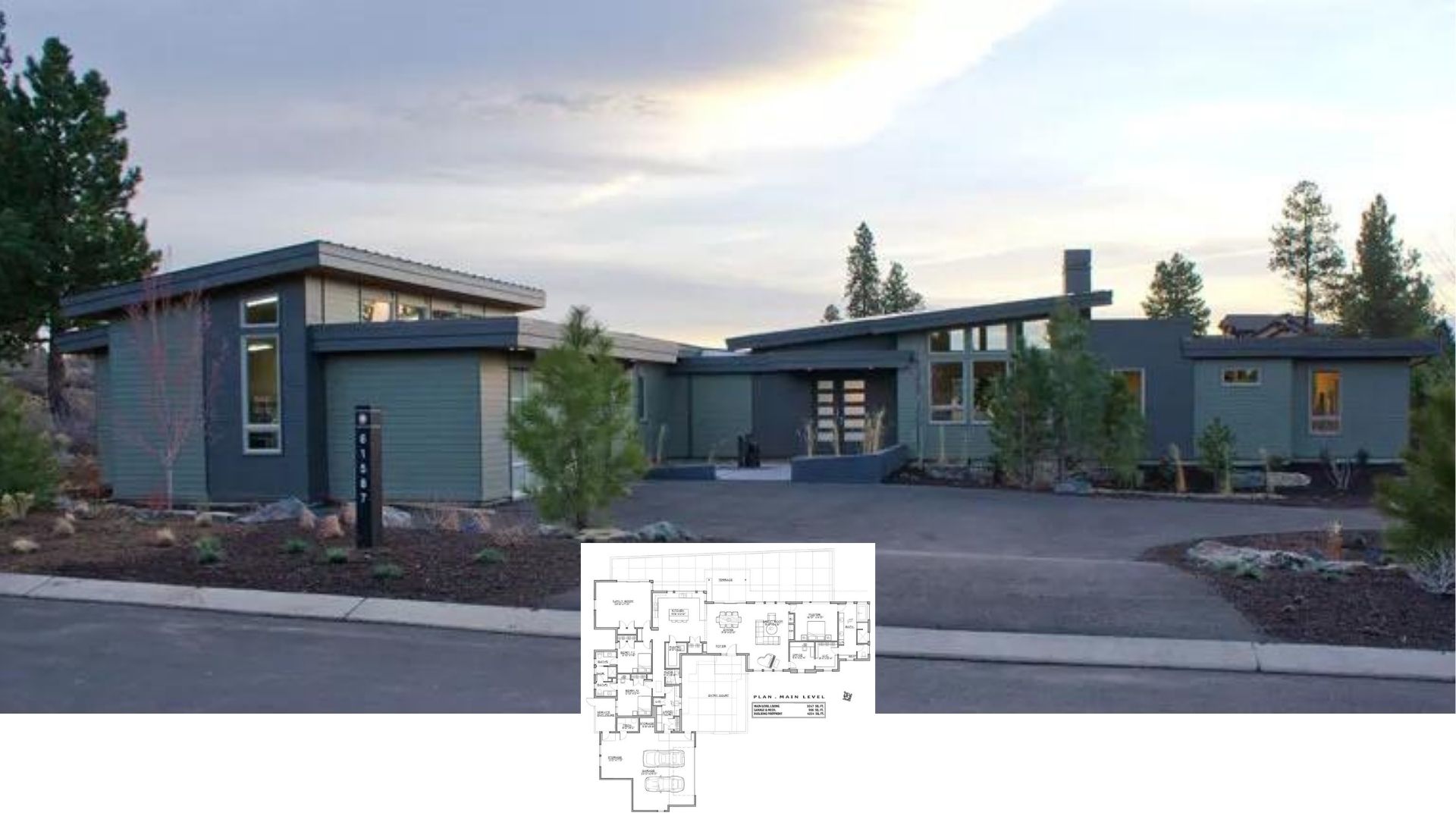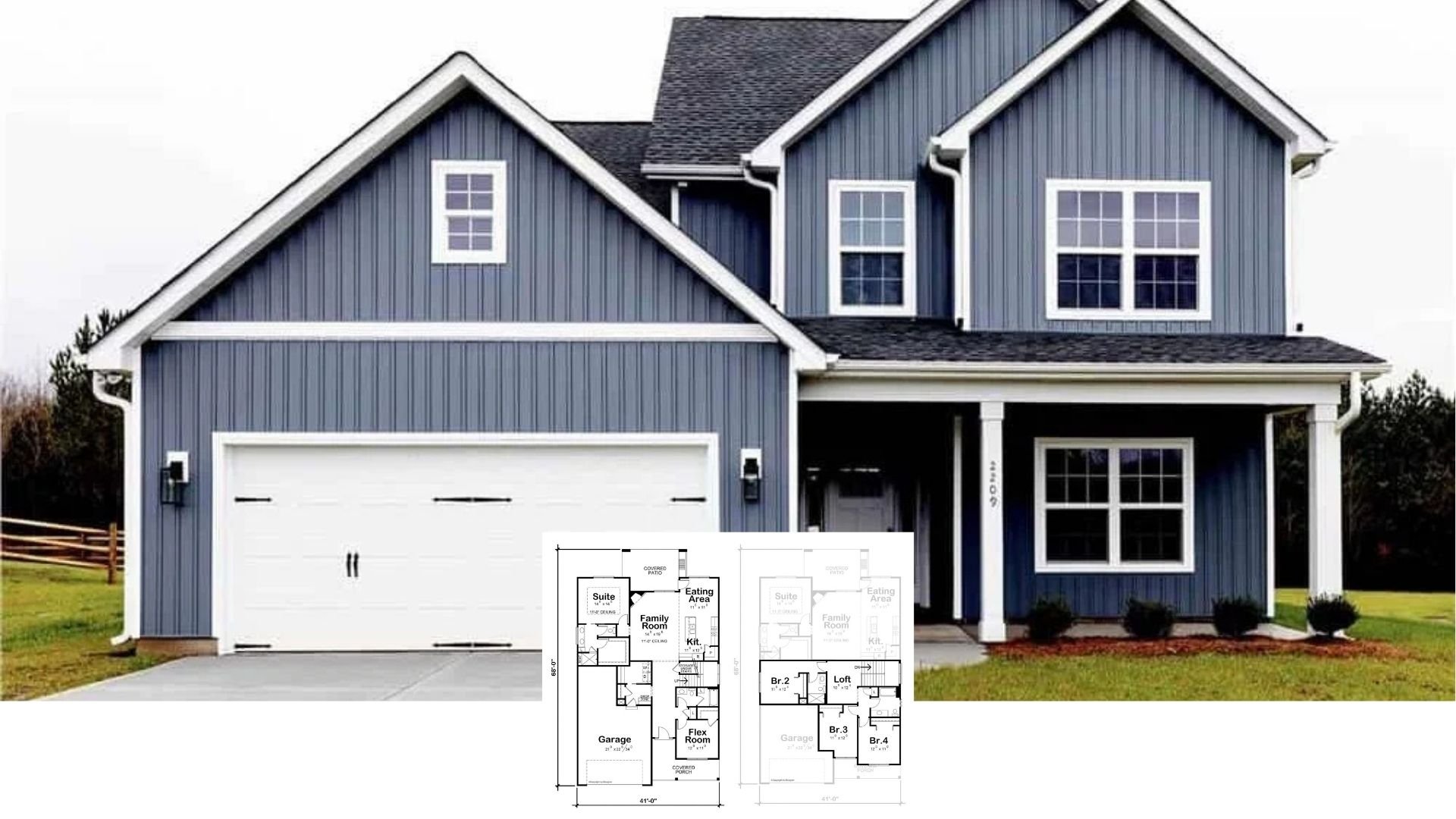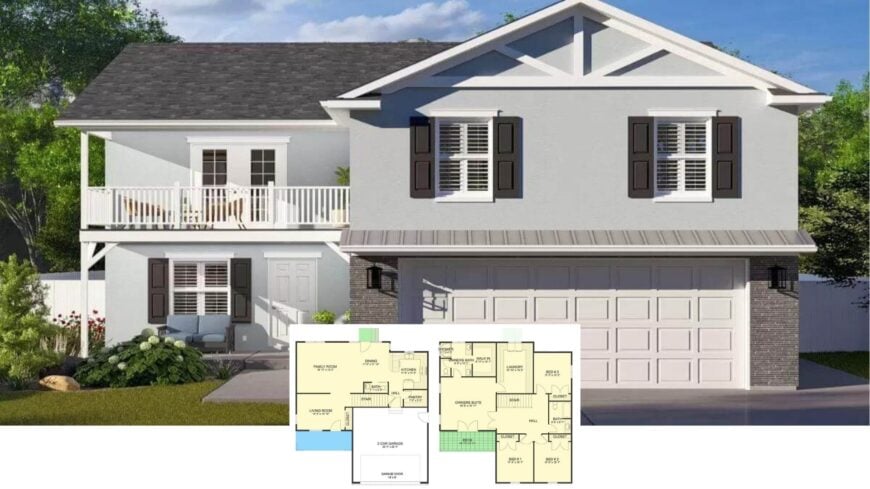
Our 2,295-sq-ft Craftsman residence delivers four bedrooms, two and a half bathrooms, and a daylight basement designed for growing families. A broad front porch with tapered columns sets a friendly tone, while a side-entry two-car garage keeps the facade tidy.
Inside, the main level glides from kitchen to dining to family room, making everyday living and weekend gatherings equally effortless. Upstairs, the owner’s suite steals the show with its private deck for sunrise coffee or starlit unwinding.
Explore the Craftsman Style with its Inviting Front Porch
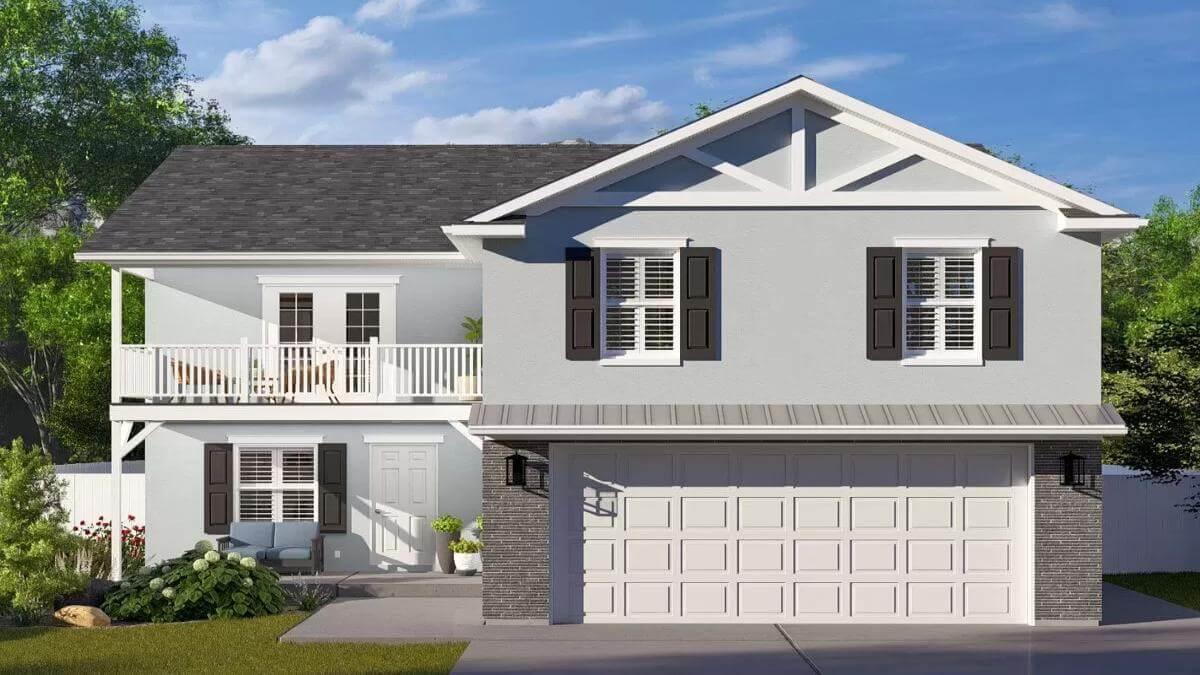
It’s a true Craftsman, revealed in bracketed gables, neatly framed shutters, and woodwork that favors substance over show. The coming tour highlights how those classic details blend with an open plan and smart storage to create a home that feels both time-honored and ready for today.
Discover the Open Layout of This Craftsman Main Floor
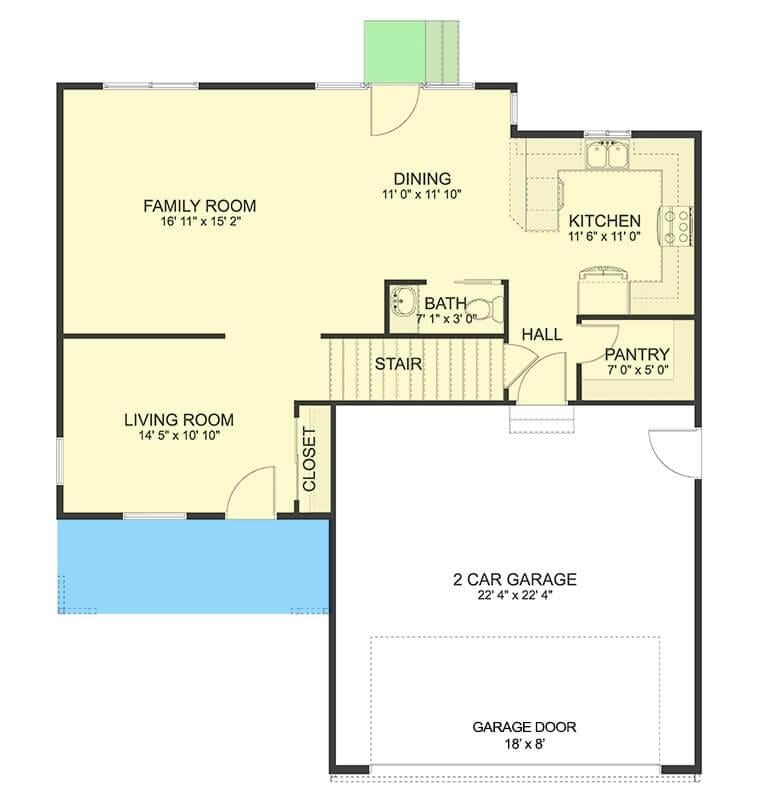
This floor plan reveals a harmonious flow between the kitchen, dining, and family room, perfect for modern family gatherings.
The inclusion of a spacious two-car garage and a convenient pantry emphasizes practical living. The Craftsman charm persists with thoughtful touches like the traditional stair placement and a cozy living room for relaxed evenings.
Upper Floor Plan: Spacious Owner’s Suite with Private Deck
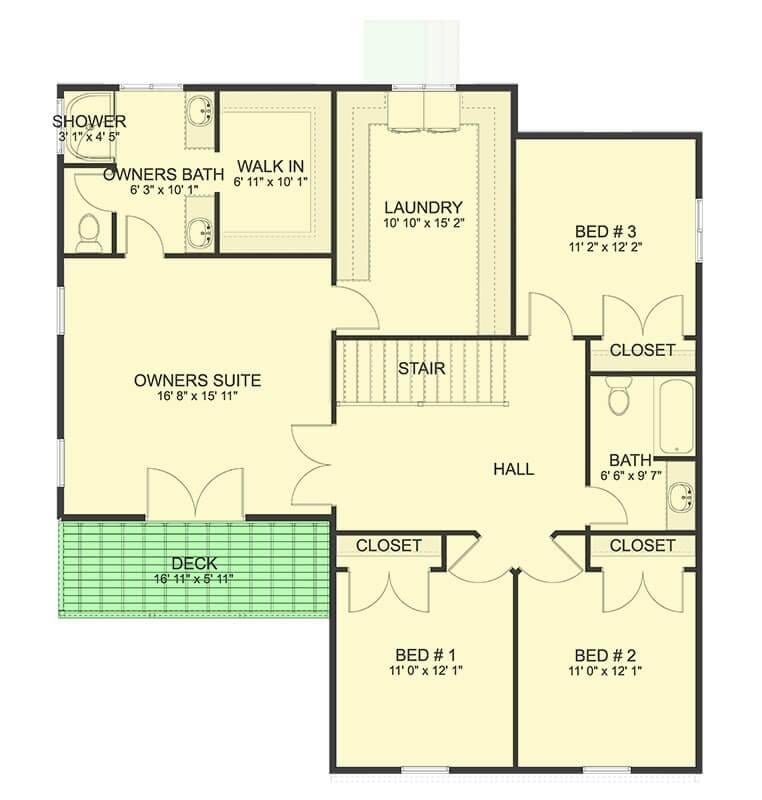
This upper floor layout showcases a generous owner’s suite complete with a private deck, perfect for morning coffee.
Each of the three additional bedrooms is thoughtfully designed with ample closet space, creating an ideal family living arrangement. Central to the design is a convenient laundry area, making household tasks a breeze.
Notice the Flexible Basement Layout with a Generous Family Room
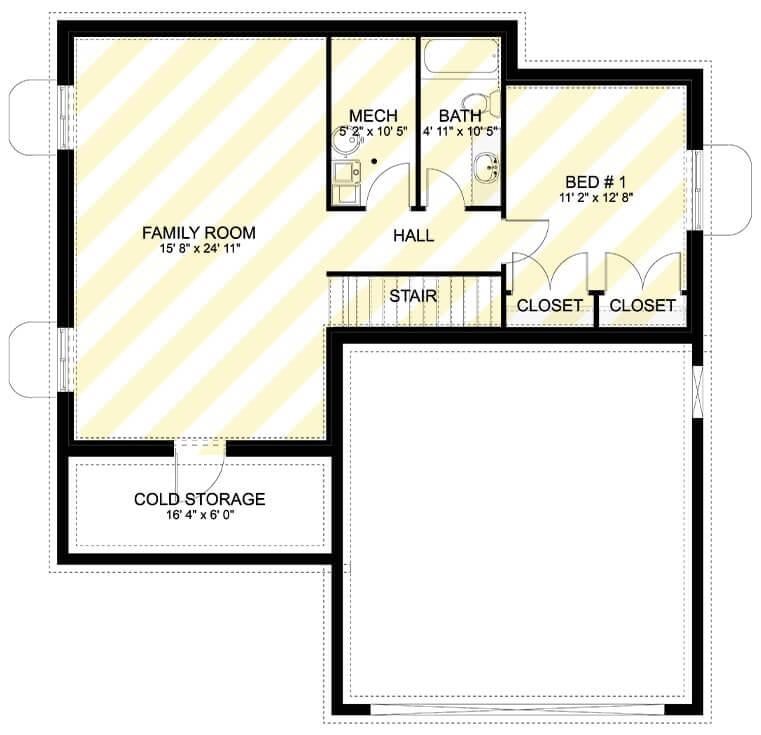
This basement floor plan highlights a spacious family room that’s perfect for casual gatherings or movie nights. Conveniently located are a guest bedroom, a full bath, and ample storage, making the space practical for future needs.
The cold storage area adds utility, ideal for seasonal items or bulk pantry goods, maintaining the Craftsman home’s thoughtful design.
Source: Architectural Designs – Plan 61523UT
Spot the Classic Craftsman Details with Those Bold Shutters
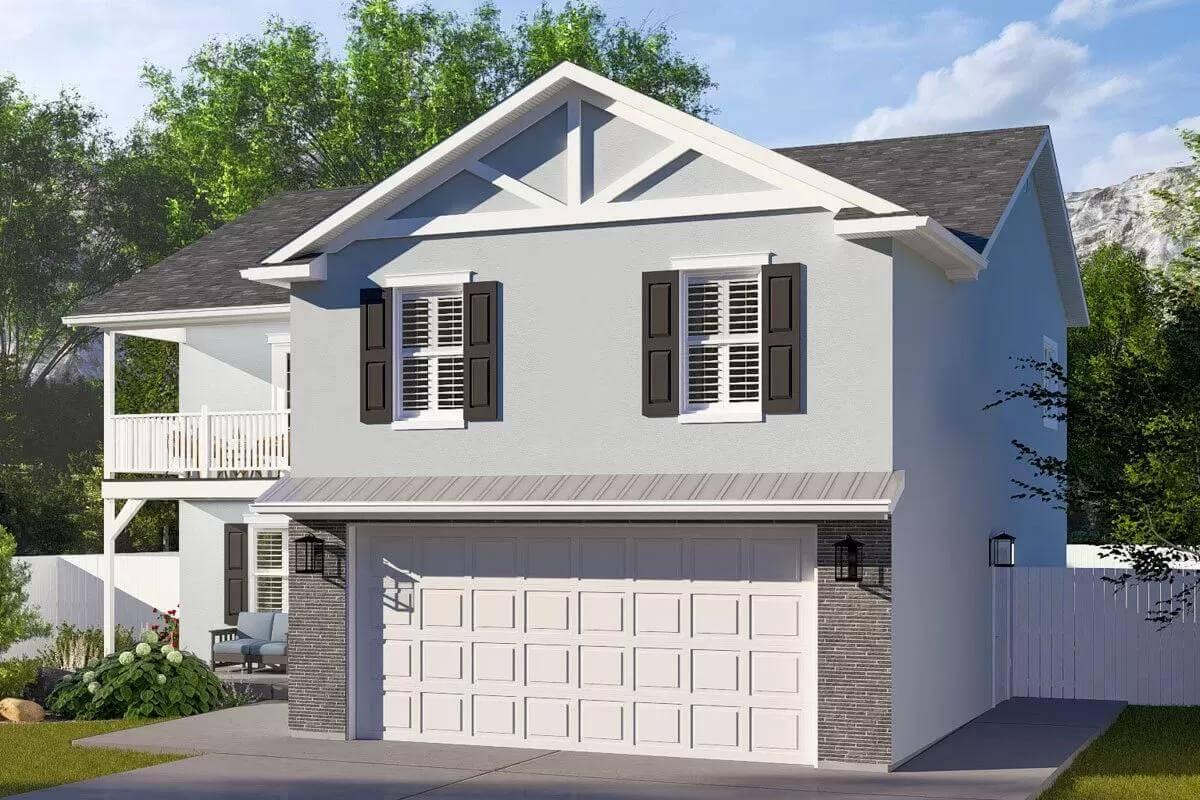
This home beautifully reflects Craftsman design with its striking black shutters against a soft gray facade.
The detailed gable and clean lines of the garage door add character and functionality, maintaining a balanced look. Lush greenery complements the architectural charm, blending nature with the home’s timeless appeal.
Explore the Thoughtful Upper Deck Perfect for Outdoor Relaxation
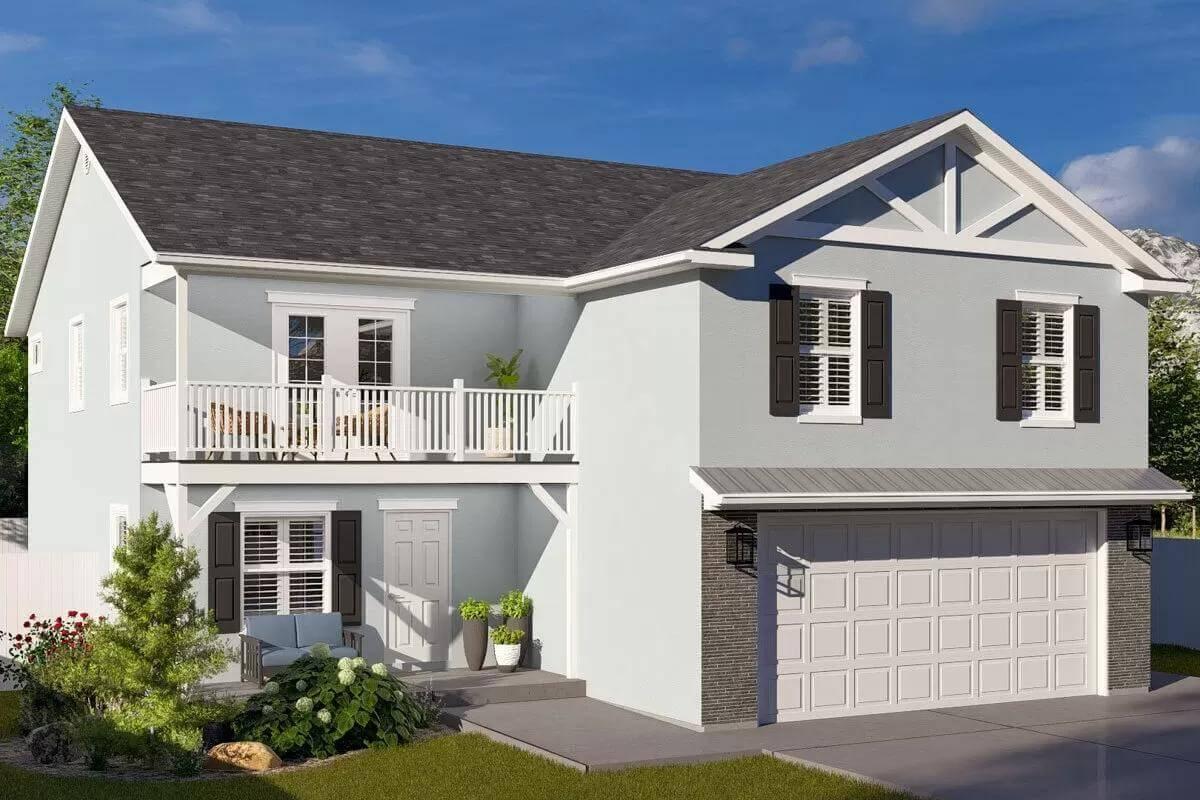
This Craftsman home features an elegant upper deck, ideal for enjoying the outdoors in privacy. The crisp white railings and charming shutters enhance the home’s classic appeal, contrasting beautifully with the soft blue exterior.
The spacious garage and well-tended garden add practical elegance, making it a beautiful blend of functionality and style.
Relax in the Peaceful Backyard Retreat
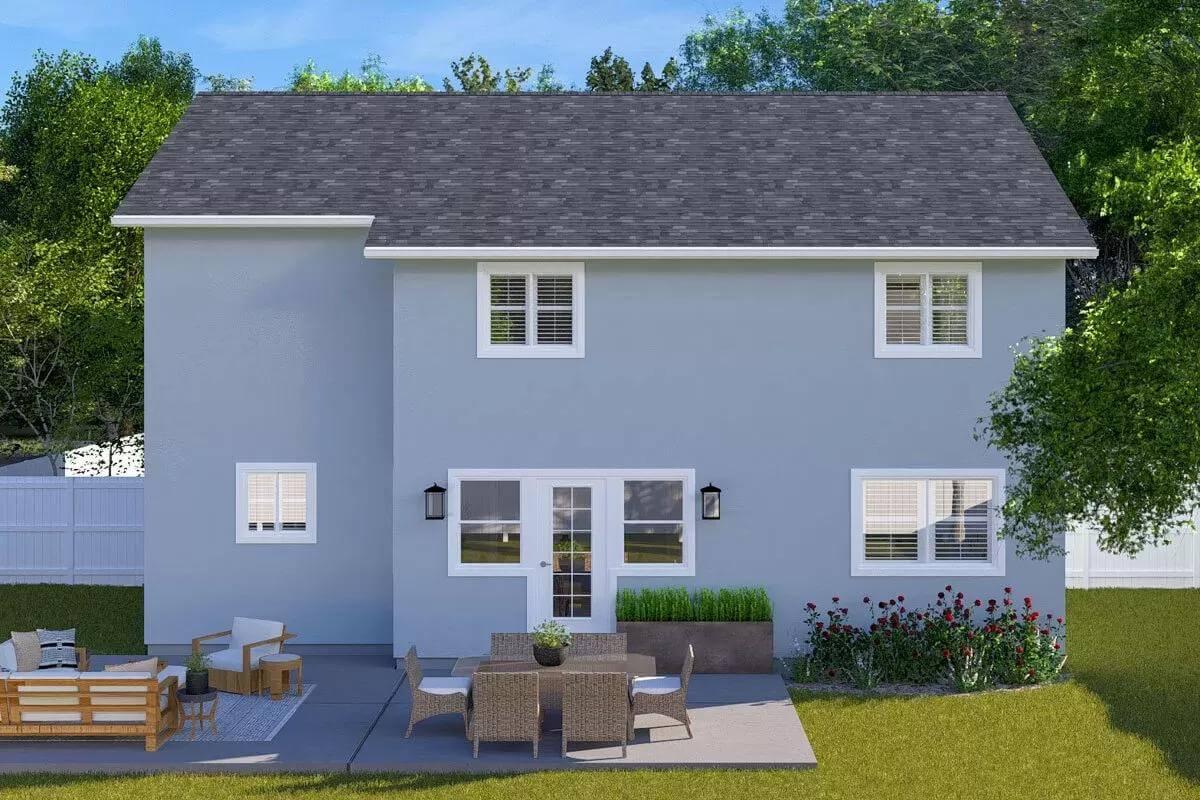
This Craftsman-inspired home features a simple yet inviting backyard with a comfortable outdoor seating area, perfect for quiet afternoons.
The soft blue exterior and crisp white trim create a serene backdrop, complemented by lush greenery and blooming flowers. French doors open to the patio, blending indoor and outdoor living seamlessly for warm gatherings.
Inviting Living Room with Eye-Catching Wainscoting and Luxe Seating
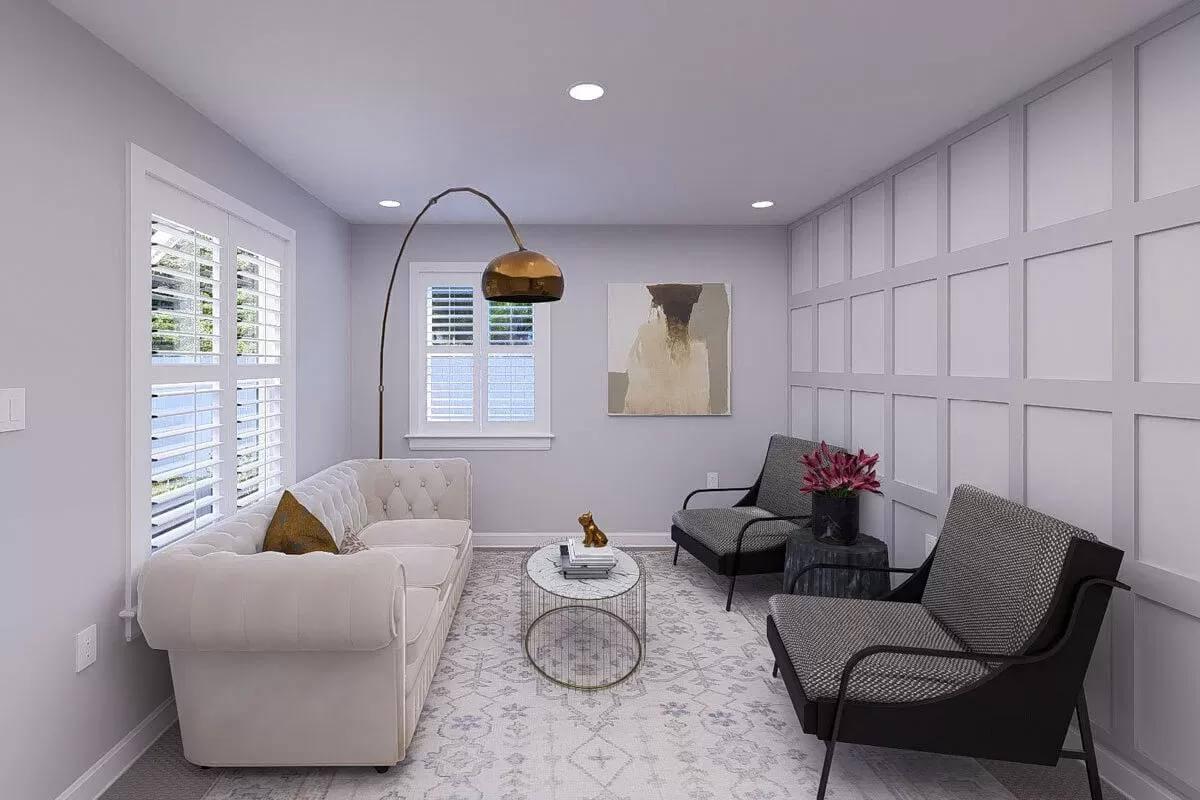
This living room draws you in with its elegant wainscoting detail, setting a refined tone against the soft gray walls.
A tufted sofa and sleek modern chairs offer a mix of classic and contemporary styles, anchored by a plush patterned rug. The statement gold floor lamp and abstract art piece add a touch of sophistication, completing the intimate setting.
Snug Contemporary Living-Dining Combo with Sunlit Beauty
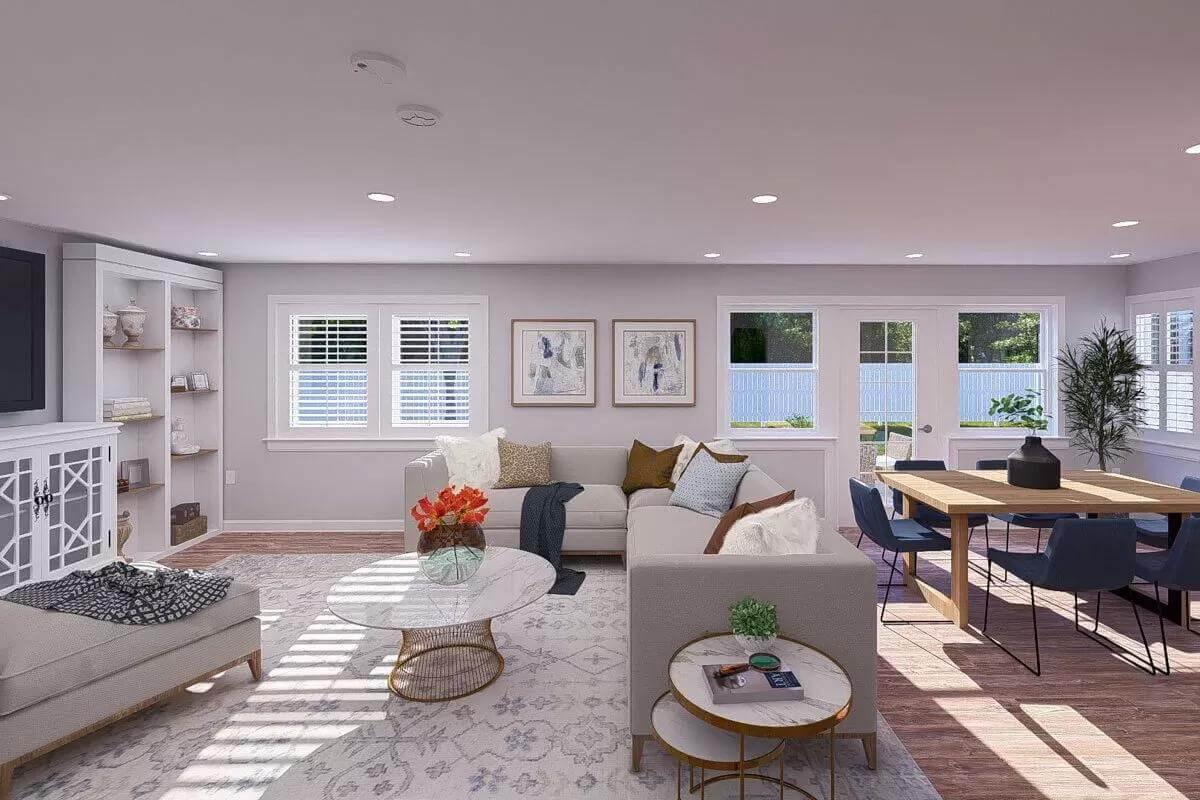
This open space effortlessly combines a living and dining area, featuring plush seating and a sleek wooden table.
Large windows and French doors allow natural light to flood the room, accentuating the soft color palette and elegant decor. A mix of contemporary art and greenery adds warmth and personality, making it an inviting hub for family gatherings.
Welcoming Living Room with Built-In Shelves

This living room features elegant built-in shelves framing a central entertainment area, enhancing both functionality and style.
Soft gray walls and plush seating create an inviting space, while the abstract artwork adds a touch of modern flair. The room’s layout encourages relaxation, with touches like the patterned rug and subtle lighting elevating the overall atmosphere.
Dining Area with Wood Table and Bright Light from French Doors

This Craftsman home showcases a seamless transition between the dining area and kitchen, with crisp white cabinetry creating a clean backdrop.
The sliding glass doors flood the space with natural light, enhancing the warm tones of the wooden floor and table. Deep blue chairs add a pop of color, while a simple centerpiece draws the eye, making this nook ideal for family meals.
Bright Kitchen with Granite Countertops and Functional Appliances

This kitchen embraces functionality with its extensive granite countertops and sleek stainless-steel appliances. Crisp white cabinetry offers ample storage, making the space both practical and stylish. The bar seating encourages casual conversations, perfect for busy mornings or leisurely evenings.
Admire the Crisp White Shaker Cabinets and Granite Counters in This Craftsman Kitchen

This Craftsman-style kitchen offers a harmonious blend of traditional and modern elements with its crisp white shaker cabinets and sleek granite countertops.
Ample natural light pours in through the window, illuminating the understated elegance of the cabinetry. Stainless steel appliances add a contemporary touch, making this kitchen both functional and stylish for any culinary enthusiast.
Stunning Master Bedroom with a Striking Four-Poster Bed

This bedroom captivates with a bold four-poster bed framed in rich wood that anchors the space. Soft gray walls and plush carpeting create a tranquil backdrop, complemented by a cozy woven ottoman at the foot of the bed.
The round mirror above the dresser adds a modern touch, reflecting natural light from the windows and enhancing the room’s inviting ambiance.
Vibrant Master Bedroom with a Four-Poster Bed

This master bedroom combines classic and contemporary styles with a striking wooden four-poster bed as the focal point.
The soft gray walls enhance the calming atmosphere, while a round mirror above the dresser adds a modern touch. A mix of textures, from the plush rug to the woven ottoman, adds depth and comfort to the space.
Navy Vanity with Granite Tops in a Refreshing Bathroom

This bathroom exudes style with its striking navy blue vanity topped with sleek granite countertops. The crisp white walls and plantation shutters enhance the clean, fresh feel of the space. A patterned runner adds a touch of personality, perfectly coordinating with the modern light fixtures for a cohesive look.
Spacious Ensuite That Connects Comfort and Functionality

This bathroom showcases a seamless transition from the bedroom, offering convenience and style with its sleek shower and bright natural light.
The granite countertop adds a touch of sophistication against the deep blue vanity. Soft gray walls and a subtle tile pattern tie the space together, enhancing the cohesive Craftsman charm.
Efficient Laundry Room with Ample Storage and Granite Counters

This laundry room is a model of efficiency, boasting extensive cabinetry for all your storage needs. Granite countertops add both practicality and a touch of elegance, while the geometric patterned rug injects personality into the space.
A pair of front-loading machines is strategically placed under a bright window, ensuring functionality meets style.
Source: Architectural Designs – Plan 61523UT

