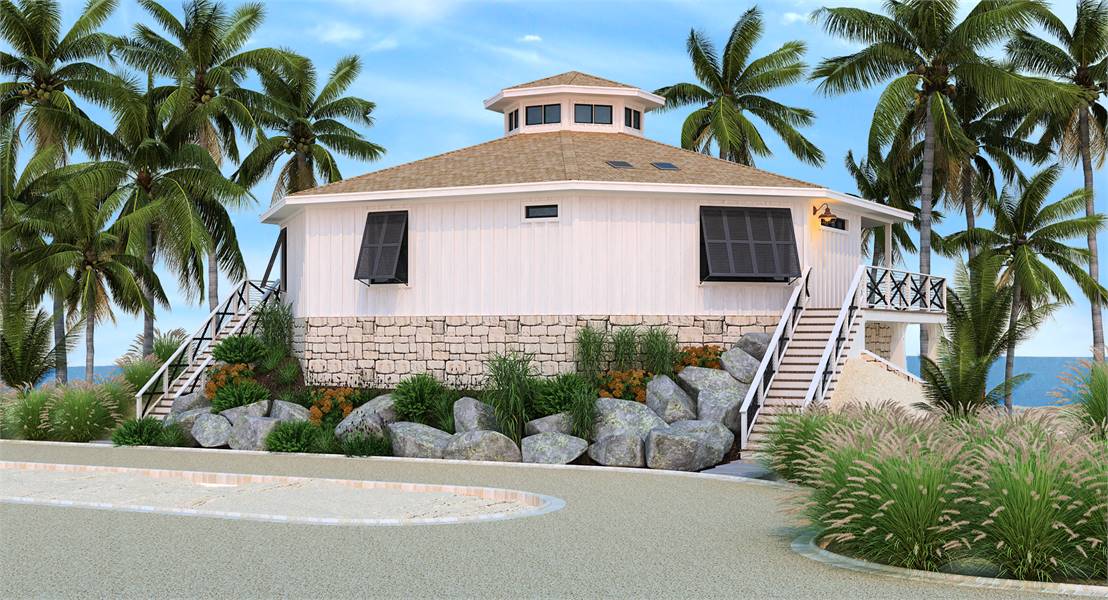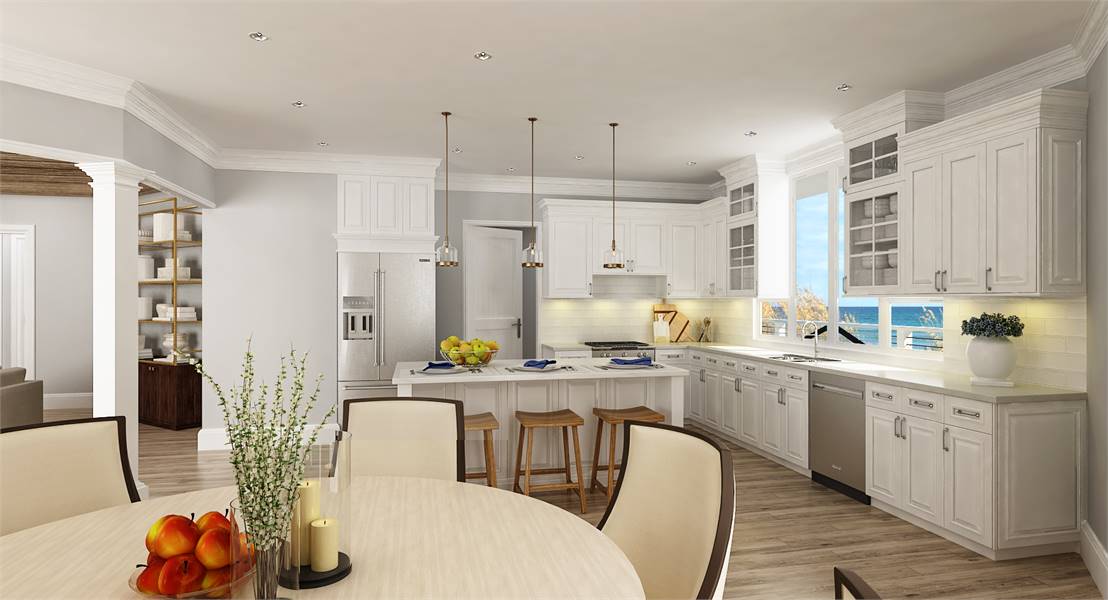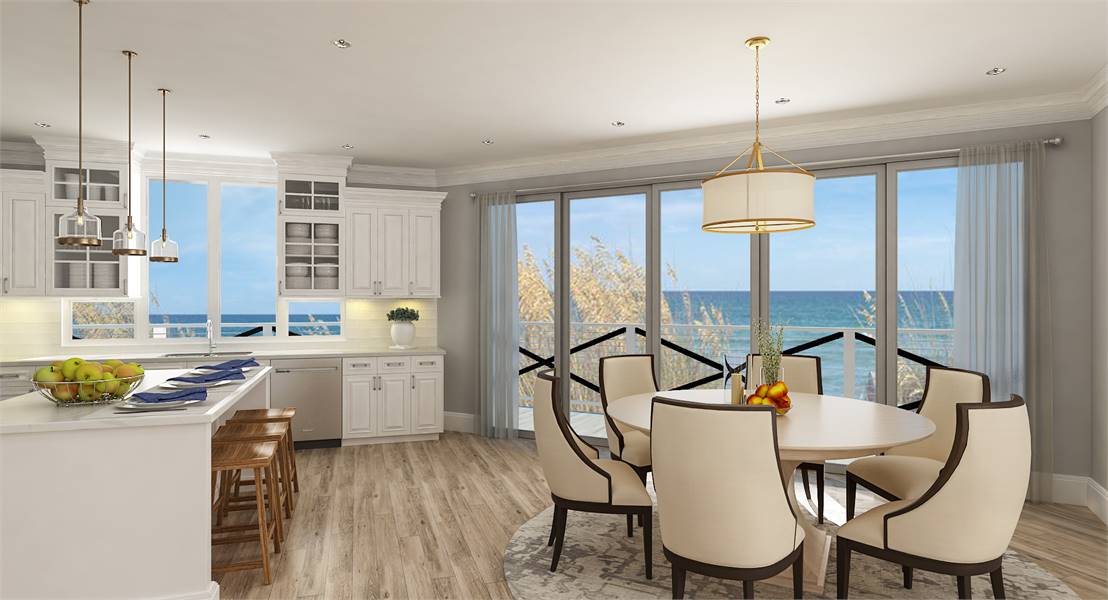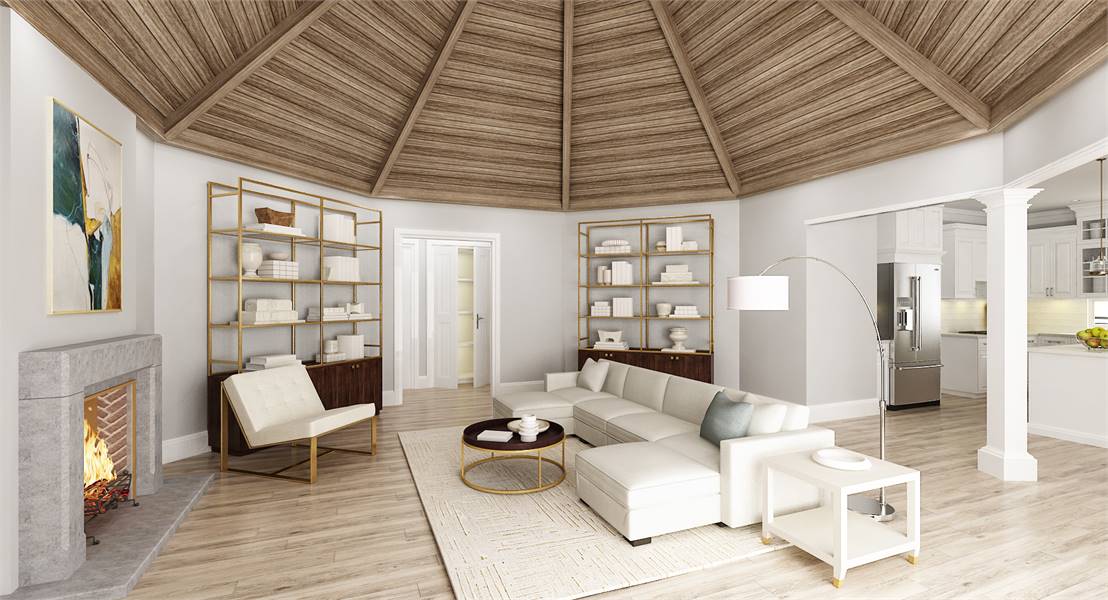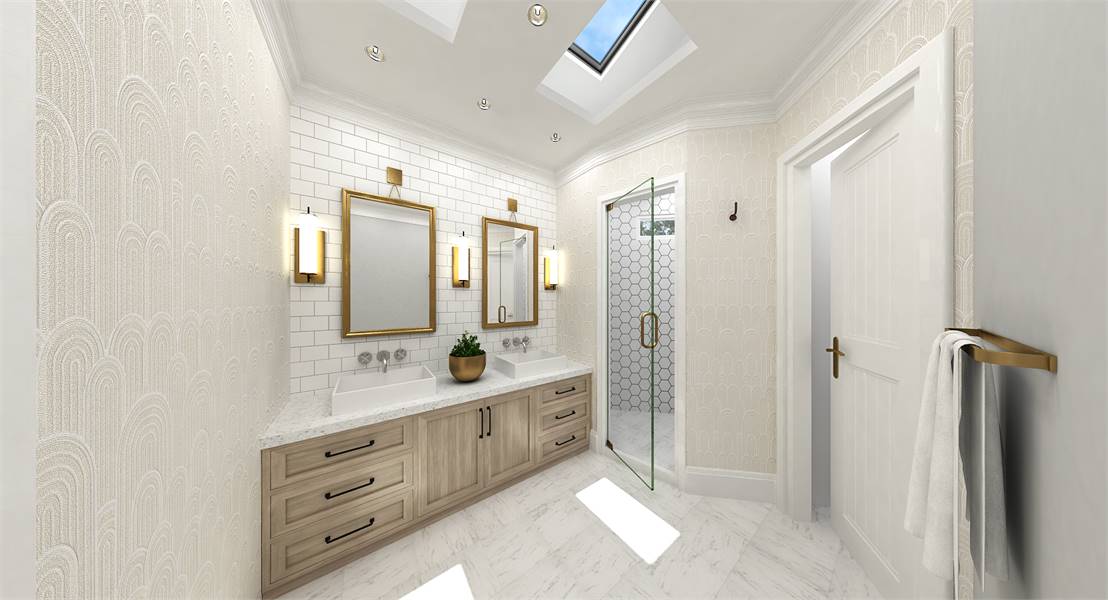
Specifications:
- Sq. Ft.: 2,299
- Bedrooms: 3
- Bathrooms: 2.5
- Stories: 2
Welcome to photos and footprint for a 3-bedroom two-story Octagon modern style home. Here’s the floor plan:




A unique modern style home with an octagonal design graced by a cupola, tapered columns, and a dramatic full wrap-around porch that gives you 360 degrees of views.
The main floor sits on the second level of this home plan. Enter either the main staircase that leads directly to the bedrooms or the spiral staircase at the back bringing you to the main entrance where a wide-open living space greets you.
An octagonal living room takes the center stage along with its fireplace and dome ceiling. It flows seamlessly to the bright dining area and kitchen that offers lots of counter space and a large island with seating for four.
The nearby utility has generous space. You’ll see a powder room in here along with a staircase leading down the walk-out basement.
Downstairs, a fully blank slate is ready for you to add the finishing touches.
THD-8652

