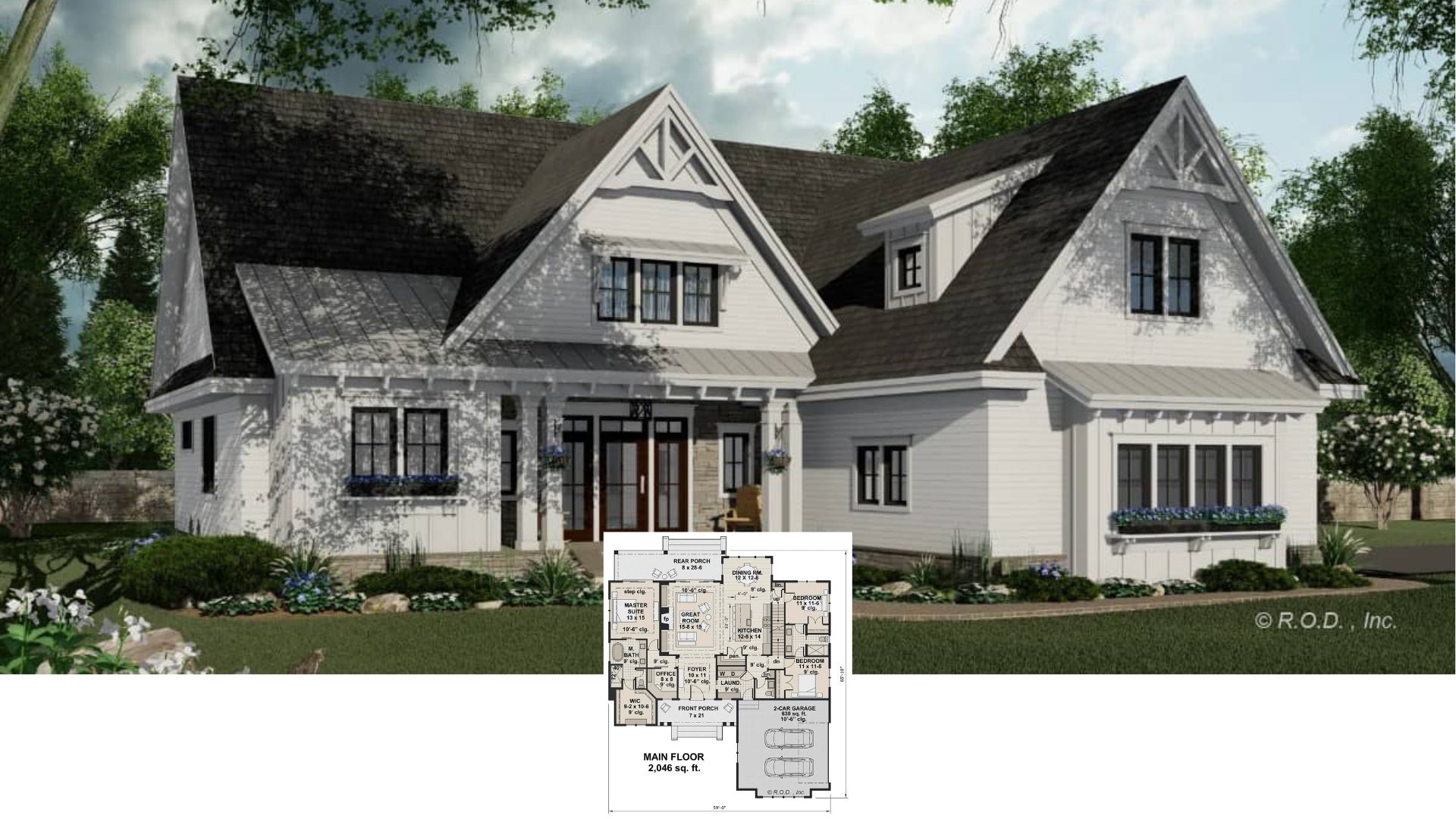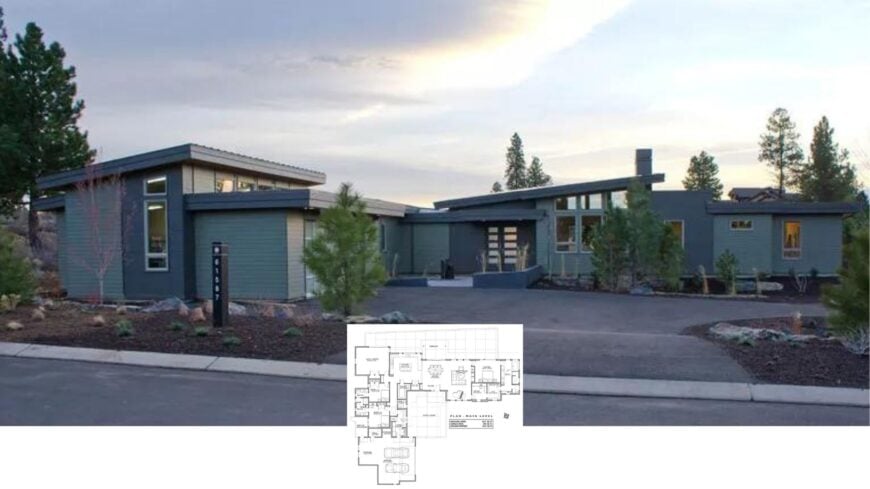
Spread across roughly 3,247 square feet, this low-slung residence tucks three bedrooms and two and a half bathrooms behind sleek, horizontal rooflines. Every principal room faces a central courtyard, so sunlight pours in through floor-to-ceiling glass while sliding doors blur the line between inside and out.
An open kitchen anchors the plan, warm wood ceilings add texture, and a generous two-car garage keeps daily life running smoothly. Clean geometry, muted earth tones, and a layout built for effortless flow make this house a quiet showstopper.
Discover the Crisp Lines and Low Profile of This Contemporary Exterior
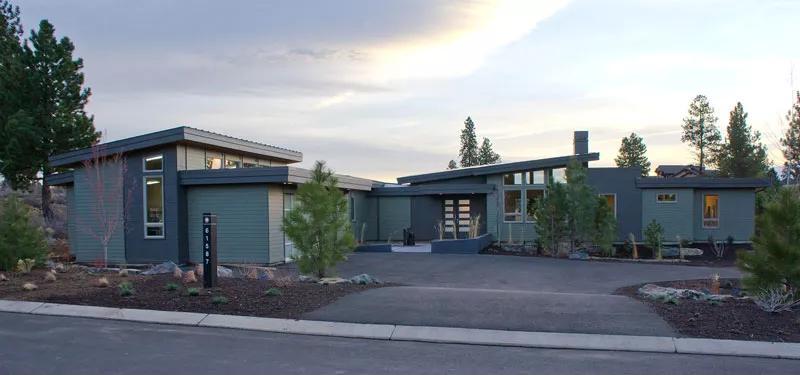
It’s a forward-looking take on contemporary design—flat planes, spare detailing, and large expanses of glazing tempered by natural timber and stone. The result feels modern yet welcoming, setting the perfect stage for the photo tour that follows.
Check Out This Thoughtfully Laid-Out Main Floor with a Central Courtyard
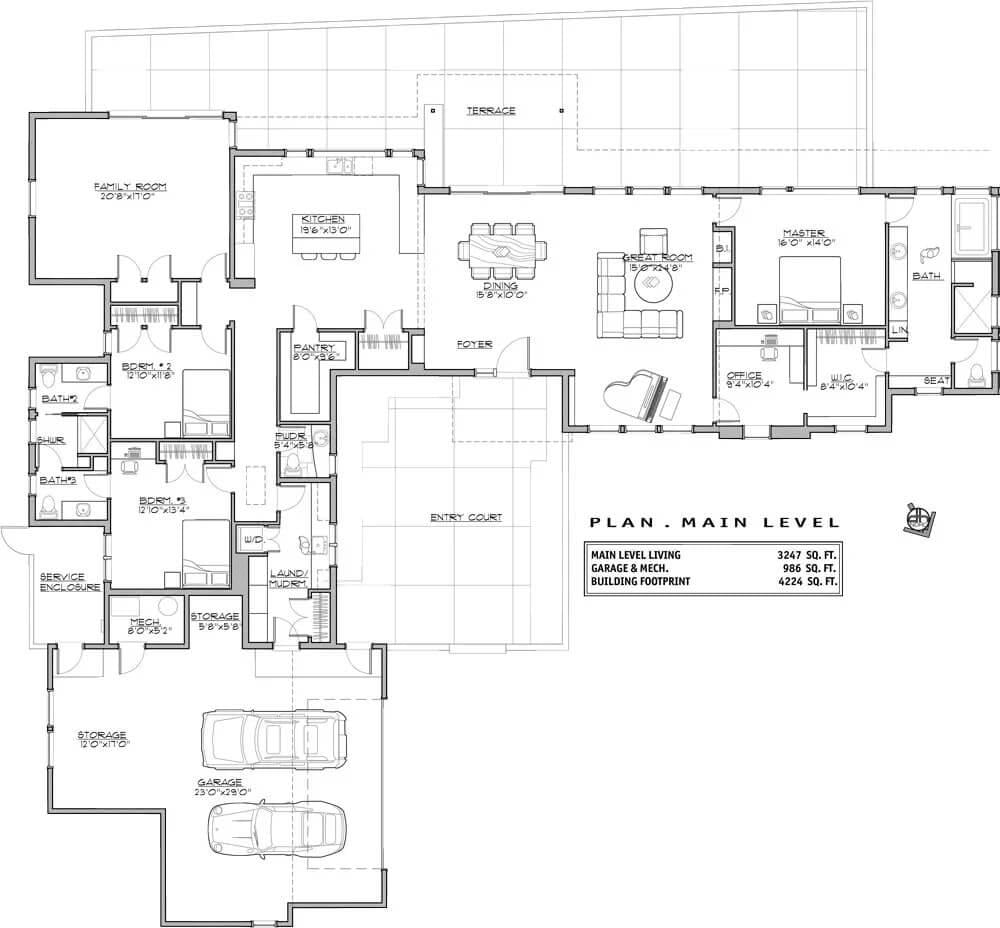
The main level of this home is organized around a spacious central courtyard, seamlessly connecting indoor and outdoor living.
A well-designed open-plan kitchen, dining, and family room area promotes easy flow and family interaction.The layout includes private bedroom spaces, an office, and a large garage, ensuring both functionality and luxury.
Source: The House Designers – Plan 9064
Admire the Striking Entryway with Geometric Design
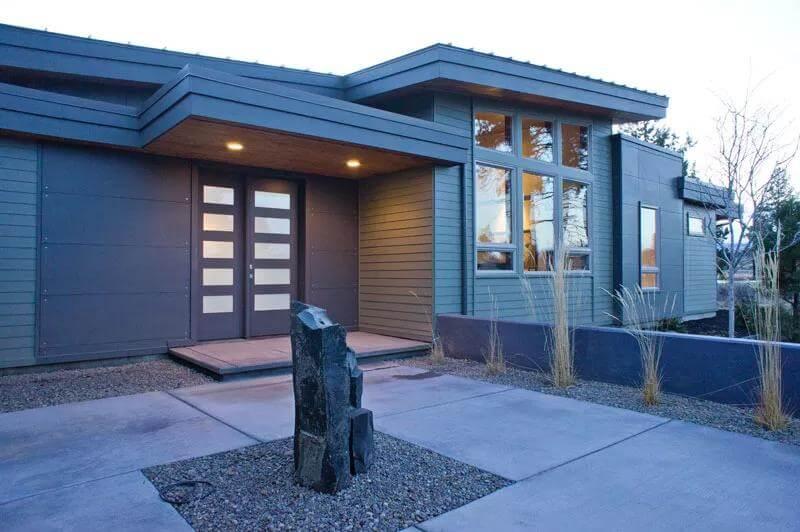
This contemporary home features an impressive entryway characterized by bold geometric forms and a sleek, horizontal alignment.
The modern front door is framed by textured panels, while large windows on the right blend seamlessly into the architectural design. Minimalist landscaping, including a unique rock sculpture, enhances the home’s modern aesthetic.
Appreciate the Open Living Space with Dramatic Ceiling and Expansive Views
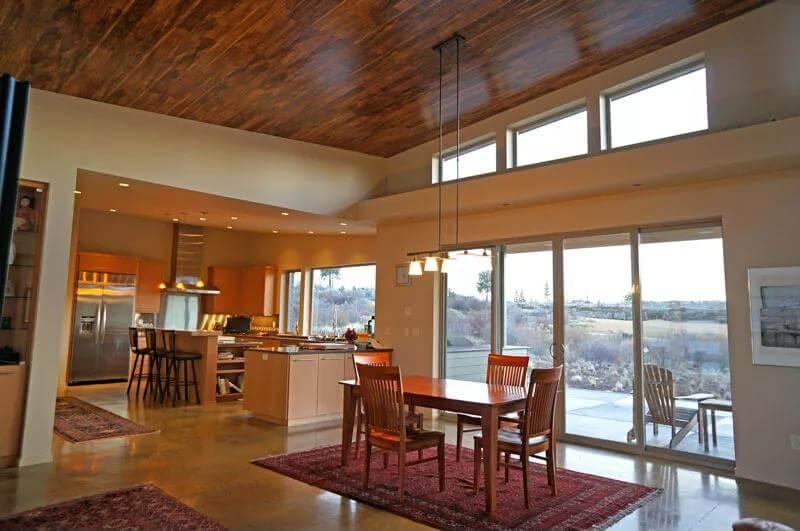
This open-plan living space combines a warm wood ceiling with floor-to-ceiling windows that flood the area with natural light and offer stunning views.
The dining area, grounded by a rich red rug, leads seamlessly into a modern kitchen complete with stainless steel appliances and a sleek island. Large sliding doors connect the interior to a patio, enhancing the indoor-outdoor flow and embracing the surrounding landscape.
Notice the Seamless Transition from Dining Area to Contemporary Kitchen
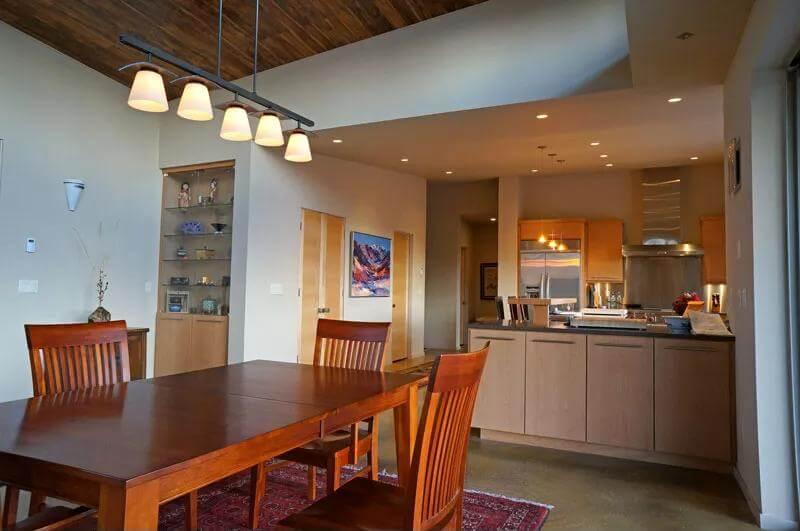
This space highlights a harmonious flow from a warm dining area, featuring rich wood tones and a distinctive red rug, to a contemporary kitchen.
Clean-lined cabinets and stainless-steel appliances create a sleek, functional cooking environment. Thoughtful lighting choices, both ambient and task-oriented, enhance the room’s cozy yet modern aesthetic.
Explore the Open-Concept Living Space with Mid-Century Contemporary Flair
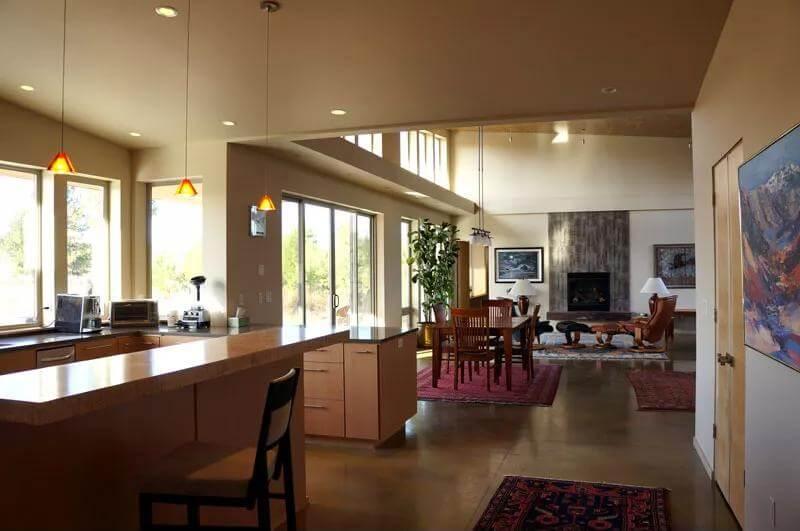
This welcoming open-concept area blends a sleek kitchen with warm wood tones and seamless transitions into the dining and living spaces.
The room is accentuated by large windows that fill the space with natural light, highlighting the mid-century modern furniture and vibrant rugs. A central fireplace anchors the living area, providing a cozy focal point amidst the airy layout.
Relish the Unobstructed Views from This Thoughtfully Designed Kitchen
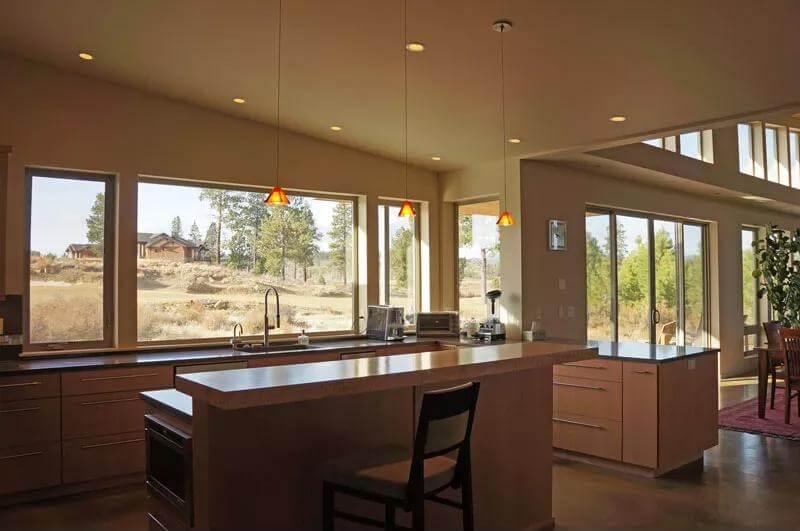
This kitchen’s expansive windows flood the space with natural light, offering breathtaking views of the surrounding landscape. The minimalist island and pendant lighting create a contemporary and inviting environment, ideal for cooking and socializing.
The open layout seamlessly connects the kitchen to adjacent dining and living areas, enhancing the harmony between indoor and outdoor living.
Check Out the Wood-Planked Ceiling and Expansive Glass Doors in This Open Dining Area

This dining space features a stunning wood-planked ceiling that adds warmth and texture, complemented by rich red rugs that anchor the room.
Expansive glass doors flood the area with natural light and seamlessly connect it to the outdoor landscape. The clean lines of the wooden furniture and open shelving emphasize a modern yet inviting aesthetic.
Take in the Expansive Windows and Low-Profile Design of This Contemporary Home
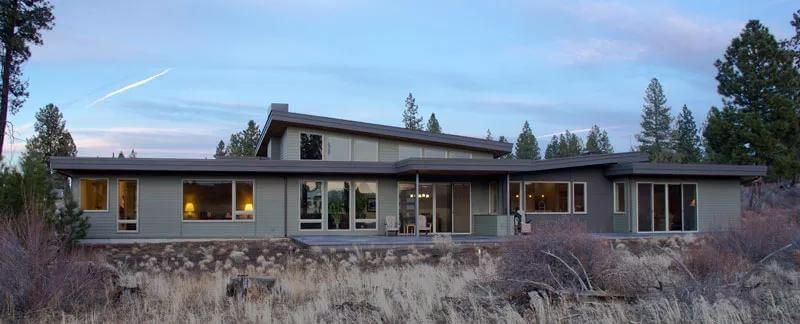
This home boasts a sleek, low-profile design that harmonizes with its natural surroundings. Expansive windows dominate the exterior, allowing interior spaces to be bathed in natural light while connecting the home intimately with the landscape.
The simple geometric structure and muted color palette provide a sophisticated touch to the modern architectural style.
Source: The House Designers – Plan 9064






