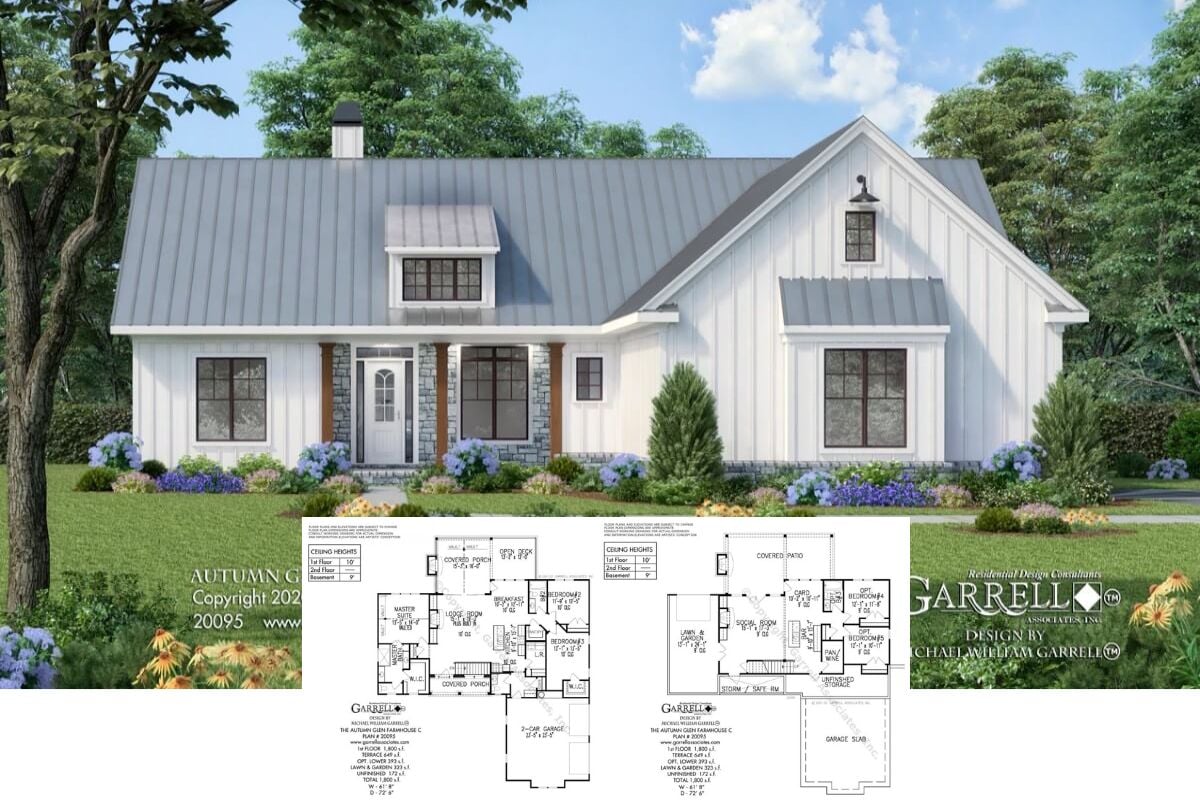
Specifications
- Sq. Ft.: 5,651
- Units: 4
- Width: 118′ 2″
- Depth: 51′ 0″
Main Level Floor Plan

Second Level Floor Plan

Lower Level Floor Plan

Front View

Rear View

Family Room

Kitchen

Dining Area

Primary Bedroom

Front Elevation

Right Elevation

Left Elevation

Rear Elevation

Details
This traditional fourplex home’s exterior is clean and symmetrical, featuring a cohesive design that combines functionality with curb appeal. Each unit has its own two-car garage and private entry, with architectural features like gabled rooflines and stone accents adding a touch of elegance. Neutral tones and a balance of textures create a timeless look that blends seamlessly into various residential settings.
The outer units are single-level, designed for practicality and comfort. They feature two bedrooms on the main level, including a primary suite with a private bathroom and walk-in closet. The open-concept layout connects the kitchen, dining area, and family room, creating a welcoming space for daily living and entertaining. Additional conveniences include a pantry, laundry area, and a rear patio that extends the living space outdoors.
The inner units are two-story designs, offering more living space. They feature three additional bedrooms, including a spacious primary suite with a private bathroom and walk-in closet. Two additional bedrooms share a hall bath, making it ideal for families. A central laundry room adds functionality and convenience.
The lower level of all units offers additional living and recreational options. A spacious family room serves as a central gathering area, while two additional bedrooms on the outer level make this level perfect for extended family, guests, or as flexible-use spaces. A mechanical room and storage area complete the design.
Pin It!

Architectural Designs Plan 61592UT






