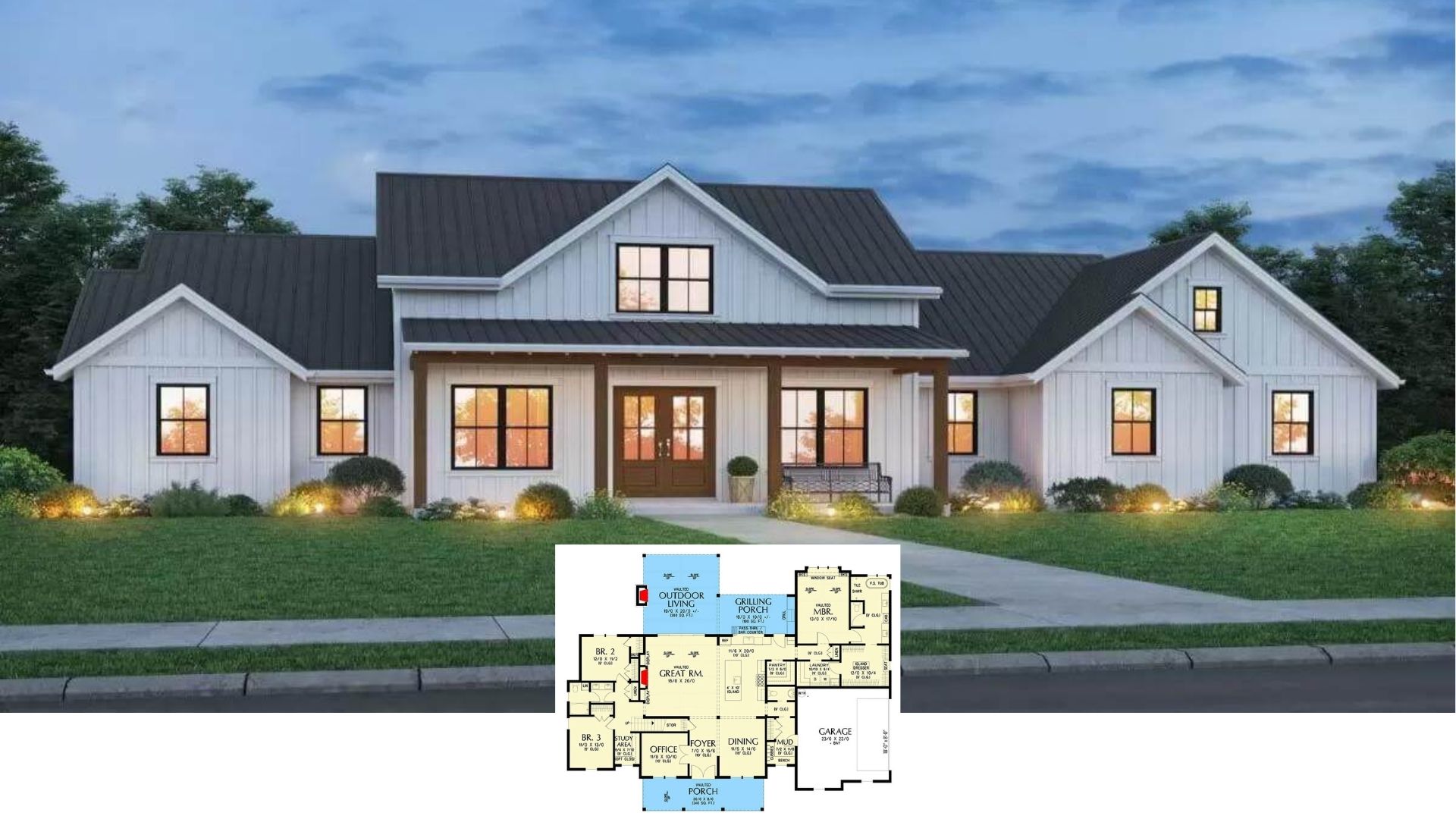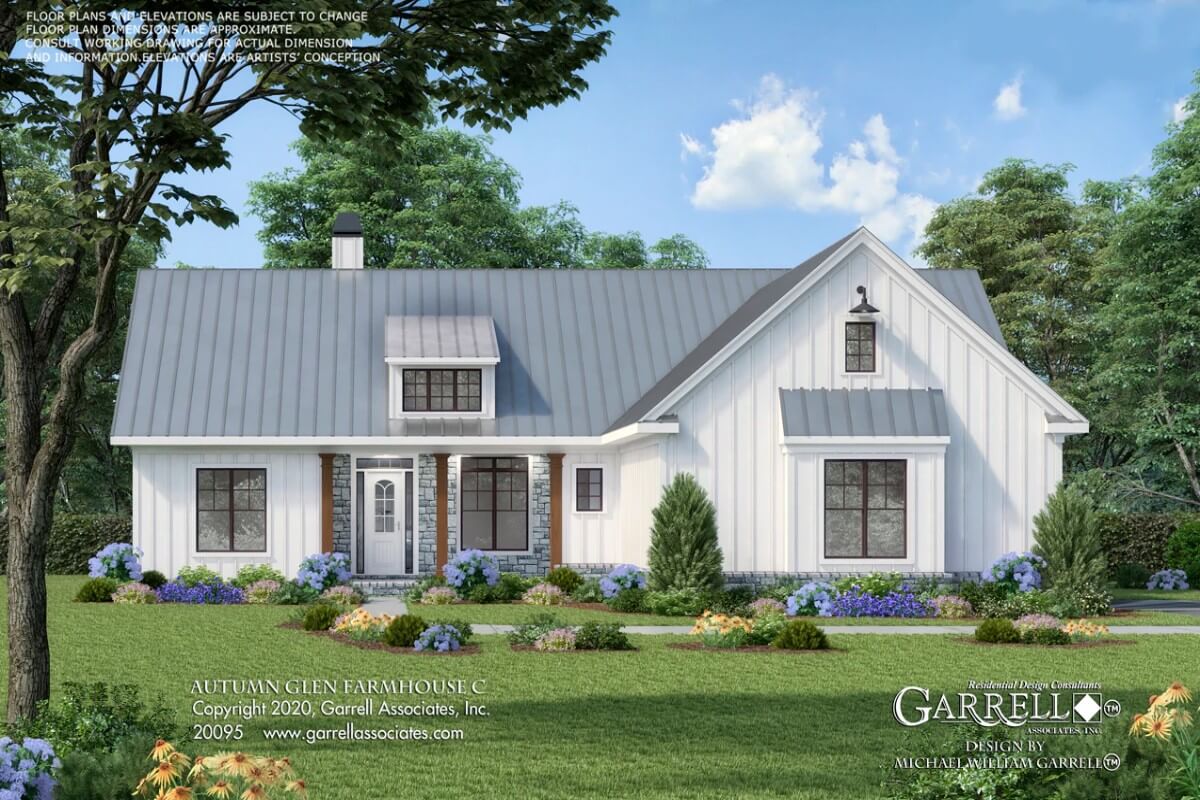
Specifications
- Sq. Ft.: 1,800
- Bedrooms: 3
- Bathrooms: 2
- Stories: 1
Main Level Floor Plan
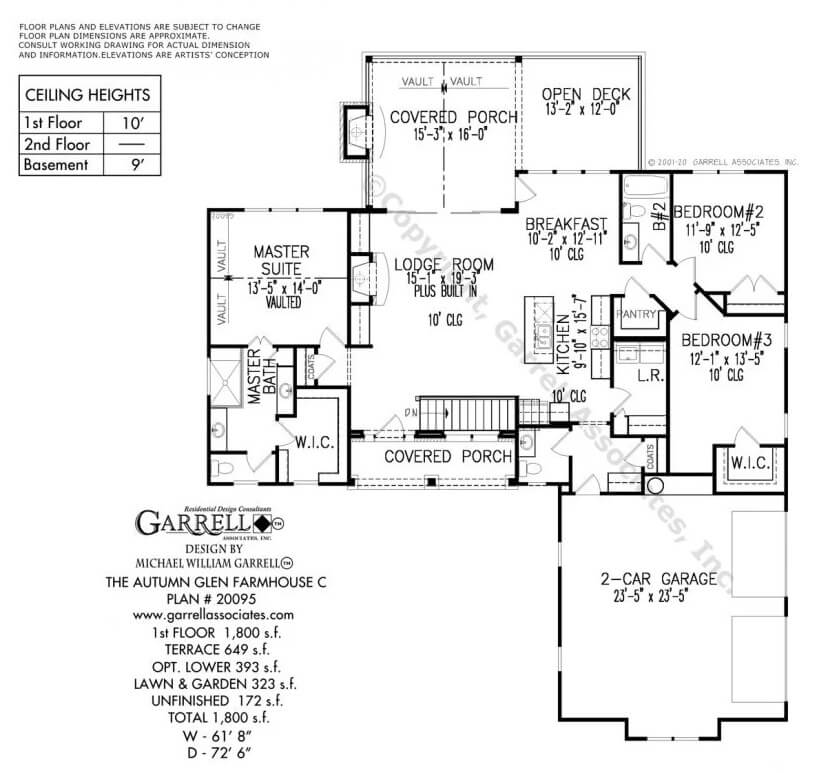
Lower Level Floor Plan

Lodge Room
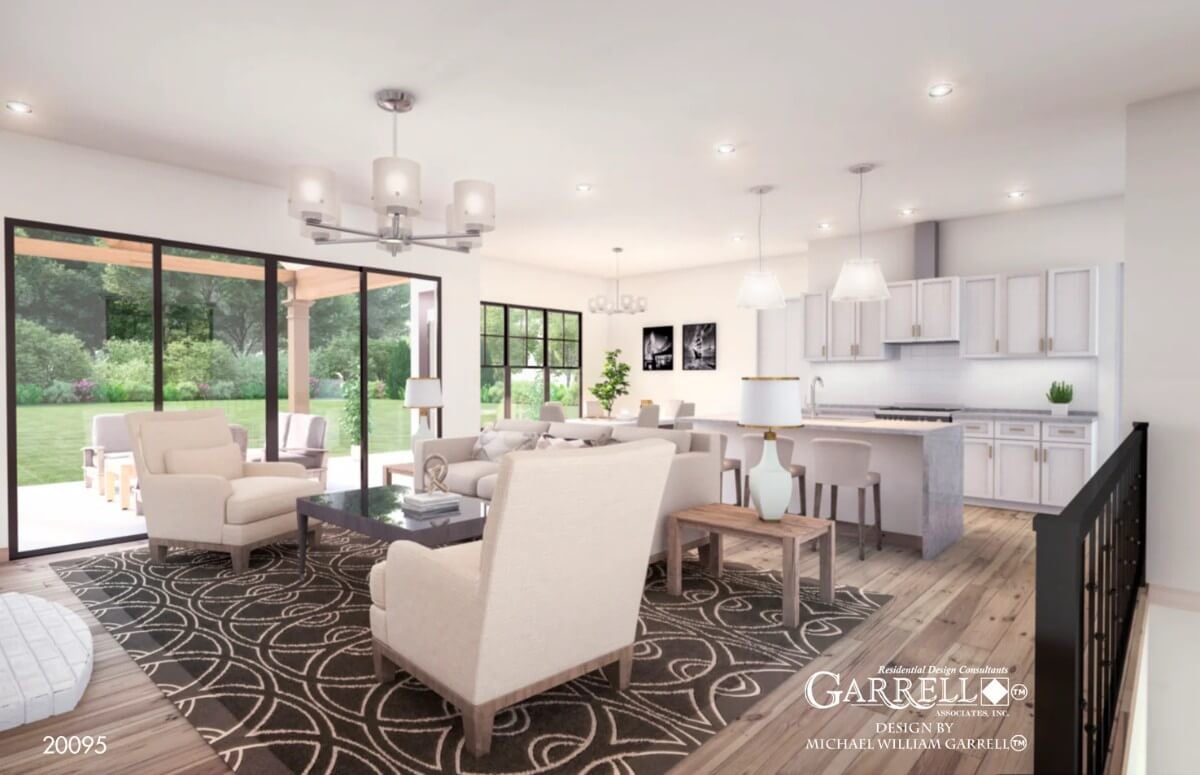
Kitchen

Rear Elevation
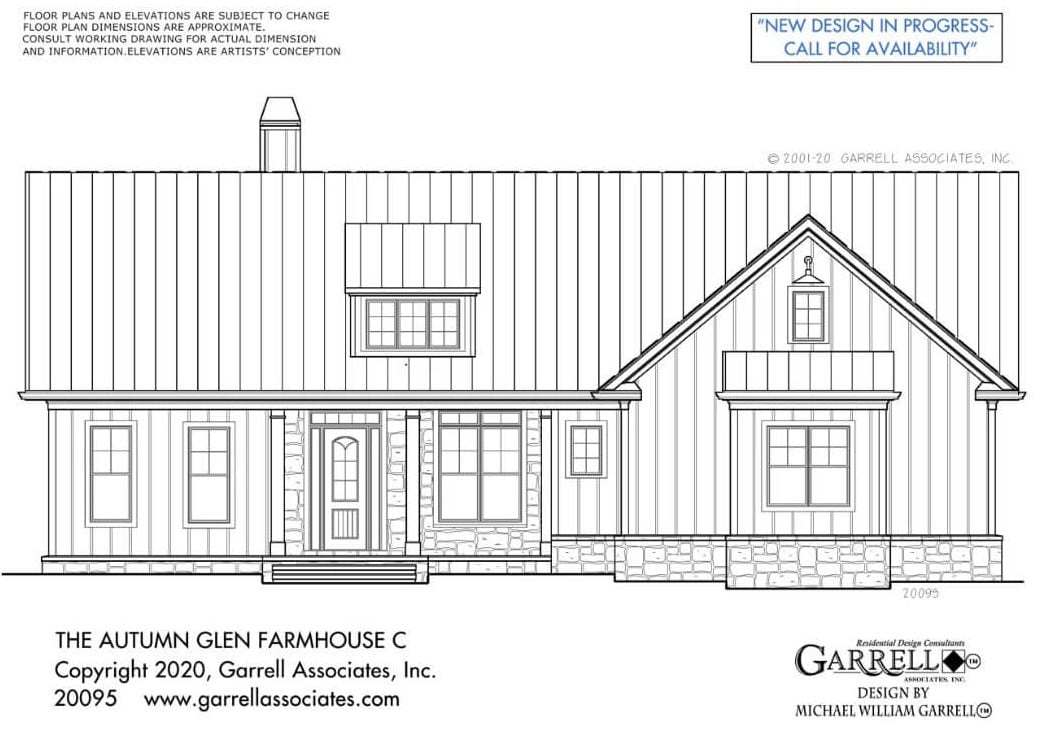
Details
This charming 3-bedroom farmhouse combines classic white board-and-batten siding with natural stone accents, creating an exquisite curb appeal. The inviting front porch welcomes you in while a 2-car side-loading garage provides convenient access through a practical mudroom.
Inside, a spacious open floor plan seamlessly connects the lodge room, kitchen, and breakfast nook. A fireplace serves as a cozy focal point and sliding glass doors extend the living area outdoors, enhancing the indoor-outdoor flow. The kitchen is a delight with a large island, a roomy pantry, and easy access to both the laundry room and garage for added convenience.
The primary suite occupies the left wing. It comes with a vaulted ceiling and a well-appointed bath with his and her vanities, a custom shower, and a walk-in closet.
Across the home, two family bedrooms share a 3-fixture hall bath.
The walkout basement expands the living space, featuring two additional bedrooms, a social room, a large wet bar, and a combined pantry/wine storage area, making it perfect for hosting guests or enjoying family gatherings.
Pin It!
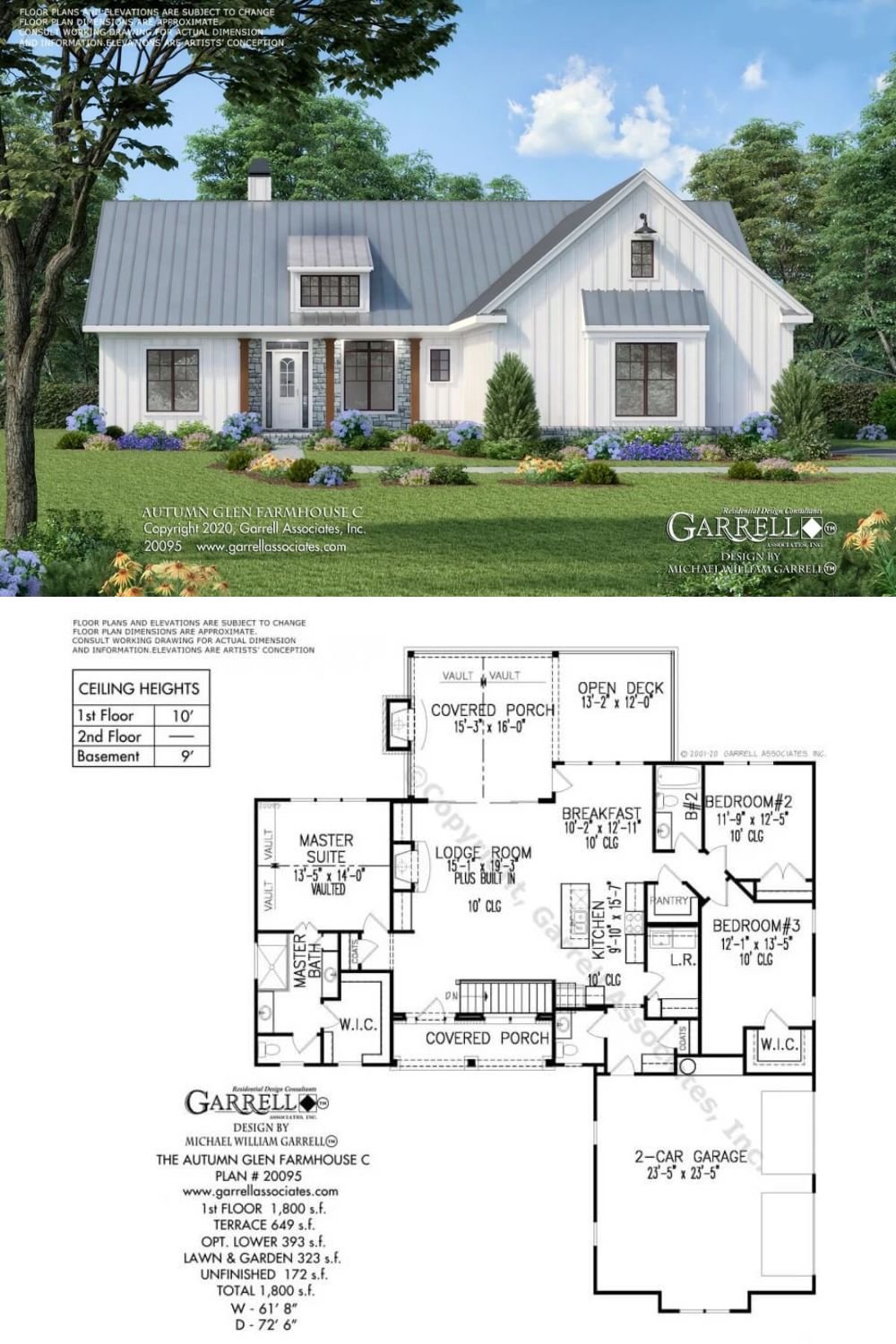
Garrell Associates Plan 20095

