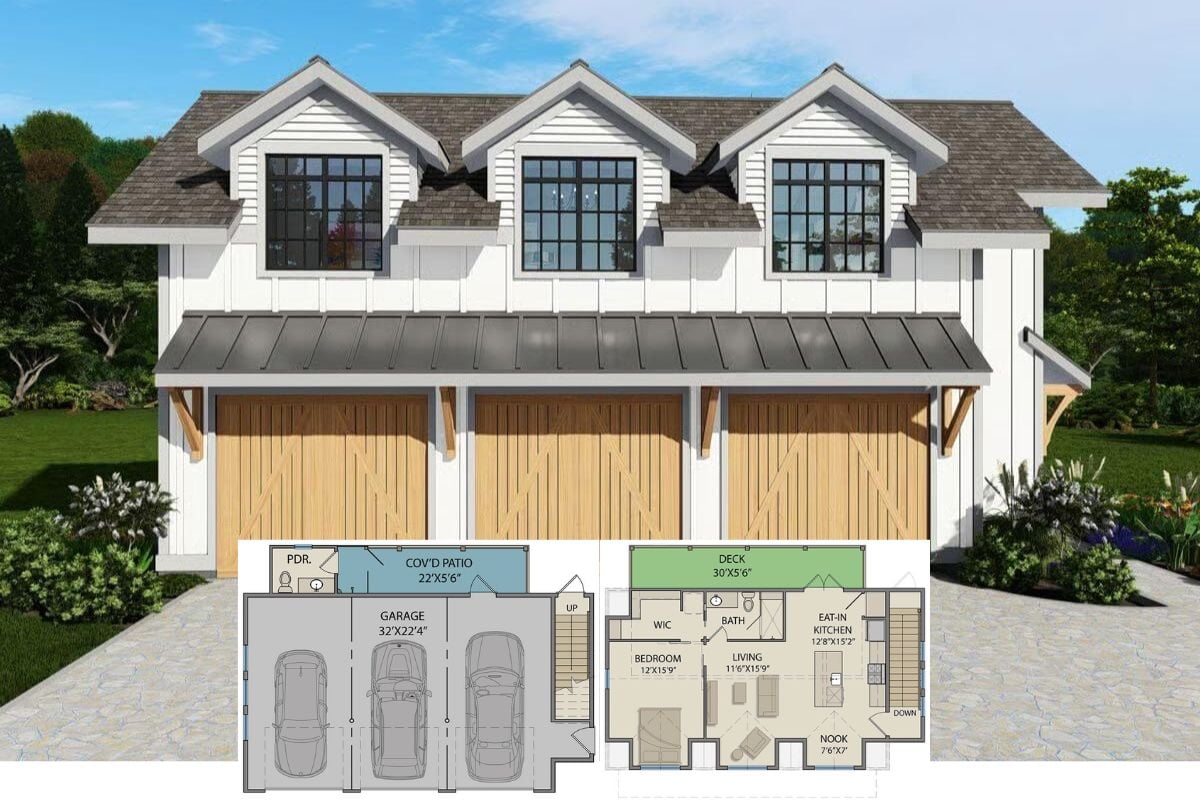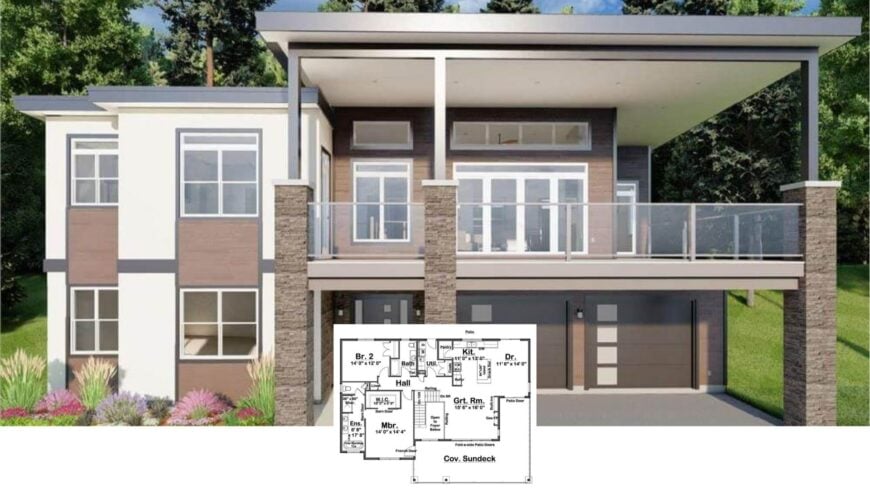
Step into this contemporary masterpiece, boasting a spacious layout spanning 2,816 square feet across a single, stylish level. Featuring an inviting 3-bedroom, 3-bathroom design, this home offers a perfect blend of luxury and comfort.
One of my favorite aspects is the striking facade, which elegantly pairs refined contemporary lines with traditional stone detailing, creating a memorable aesthetic statement. With a two-car garage, this home provides both convenience and sophistication.
Innovative Facade with Striking Stone Accents and Smooth Lines
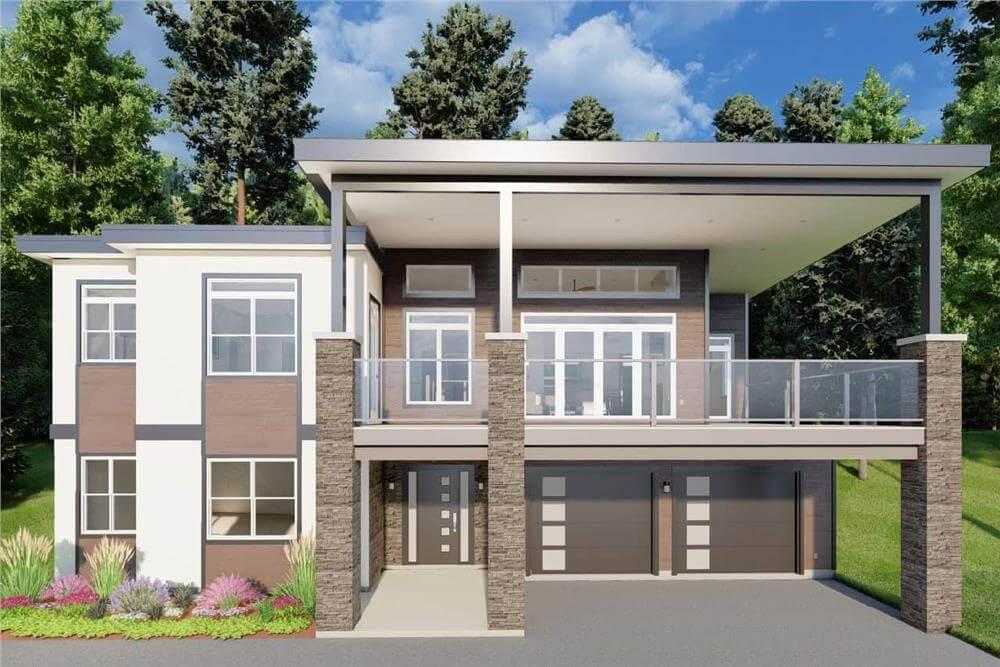
This home captures the essence of contemporary architecture, characterized by its clean, sharp lines and expansive glass features. The seamless blend of stone pillars with new-fashioned materials adds a unique dimension, enhancing its bold curb appeal.
As I explored, I was particularly drawn to how the home’s design harmonizes with its natural surroundings, creating an inviting and stylish refuge.
Explore the Expansive Layout Featuring an Inviting Covered Sundeck
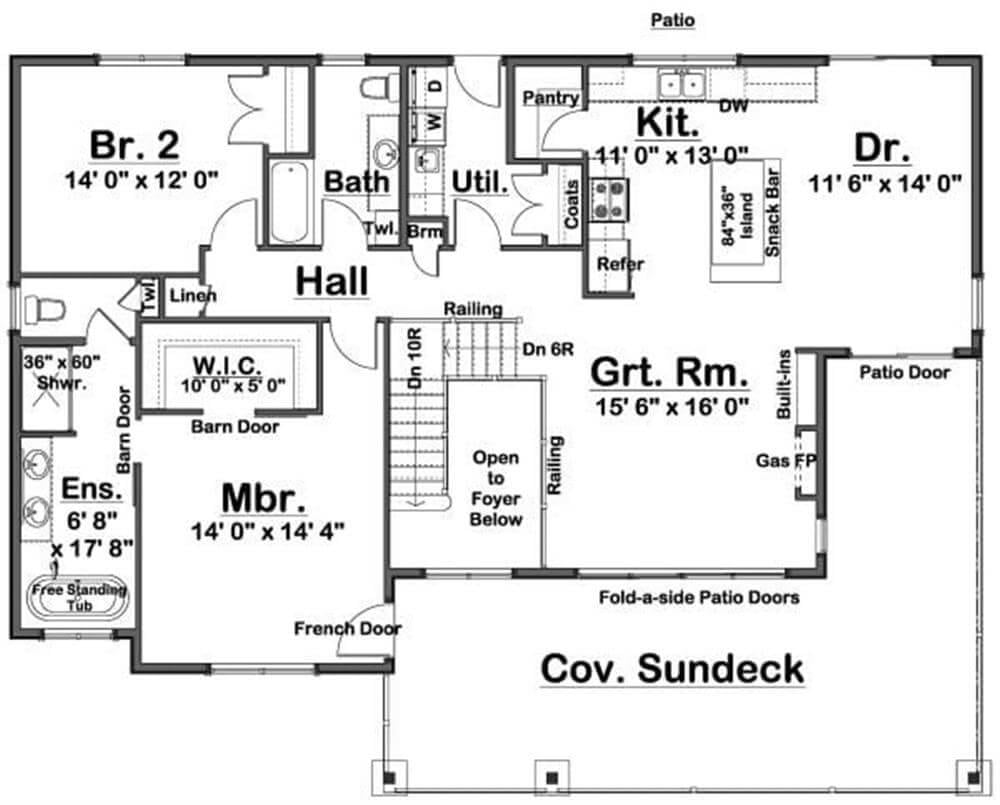
This thoughtfully designed floor plan features a spacious, open-concept layout with a great room ideal for gatherings. The adjacent kitchen, featuring a substantial island and handy snack bar, flows seamlessly into the dining area.
I love how the master suite is tucked away for privacy, complete with a luxurious ensuite and walk-in closet, while the covered sundeck expands the living space outdoors.
Spacious Lower Level with a Large Rec Room and Convenient Garage Access
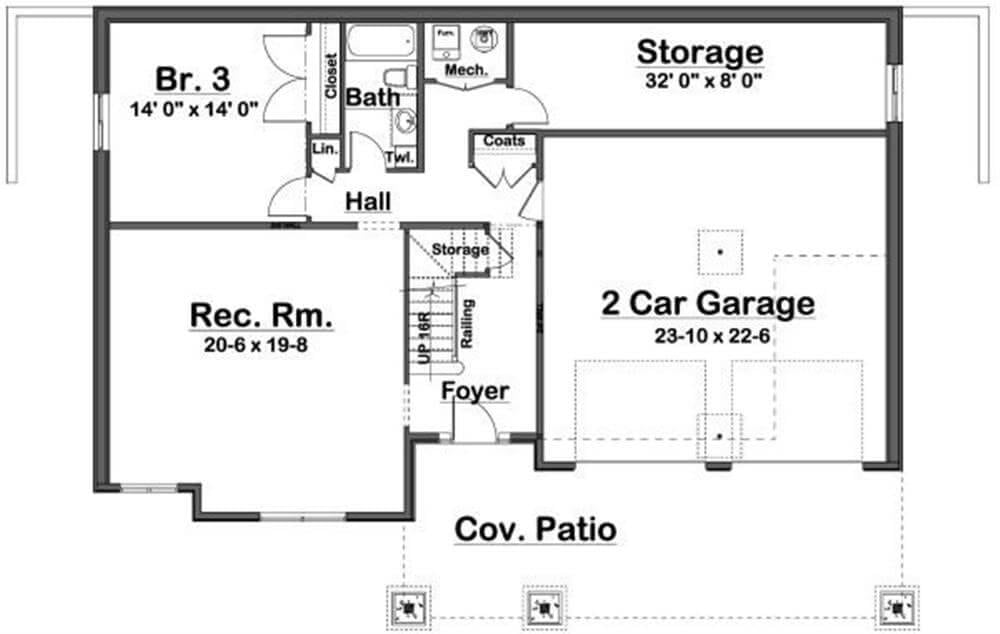
This lower-level floor plan features a generously sized rec room that’s perfect for entertaining or a home gym. There is a third bedroom with an adjacent bathroom, offering comfort and convenience for guests or family members.
The layout also features a two-car garage and ample storage space, offering easy access and practicality for everyday living.
Source: The Plan Collection – Plan 177-1071
Notice the Bold Overhang on This Contemporary Terrace
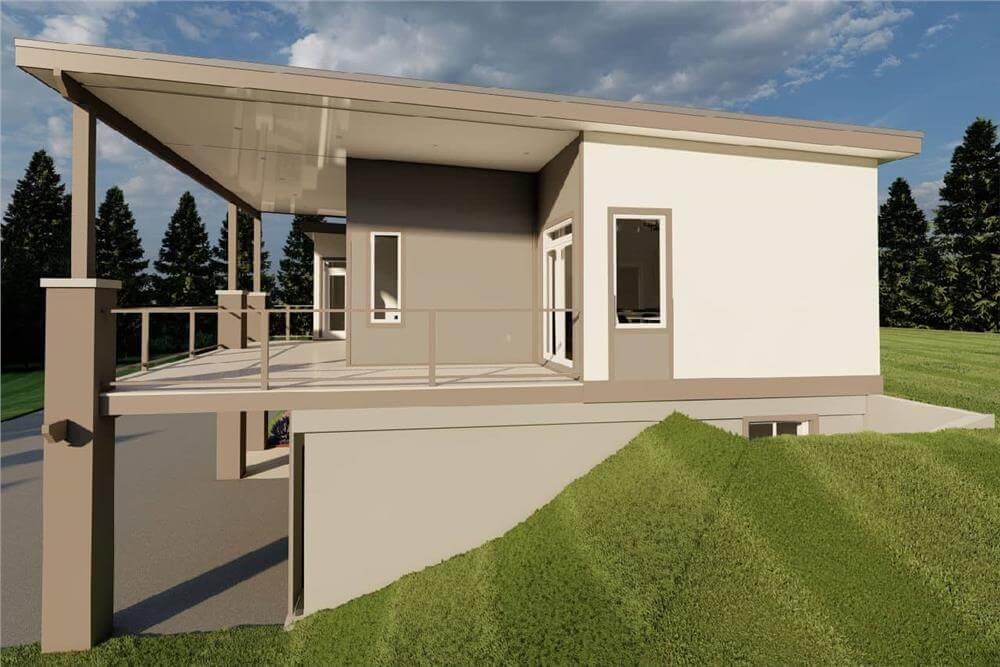
This home features a striking contemporary terrace extending dramatically over the landscape, creating a sheltered outdoor living space. The clean lines and minimalist railing complement the home’s contemporary facade, adding a touch of sophistication.
I particularly appreciate how the elevated design seamlessly integrates with the natural surroundings, providing a perfect spot for relaxation and stunning views.
Minimalist Rear Elevation with Bold Lines
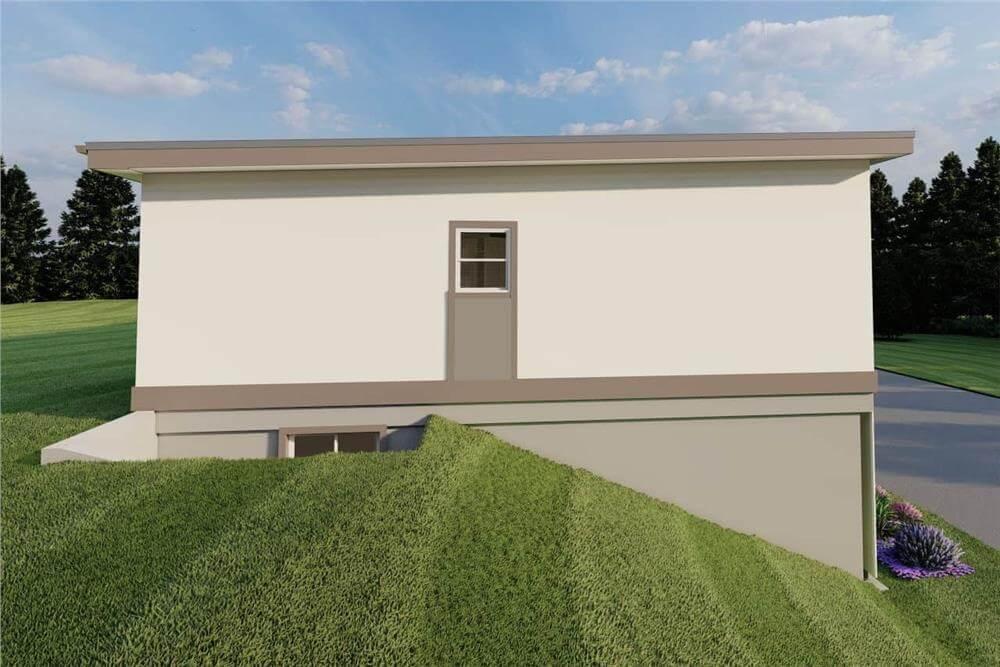
The rear elevation of this innovative home impresses with its minimalist design and strong horizontal lines. I like how the subtle overhang provides a polished outline, accentuating the flat roof. The simplicity of the facade enhances the surrounding greenery, creating an understated yet sophisticated look.
Simple Contemporary Facade with a Clean, Linear Design
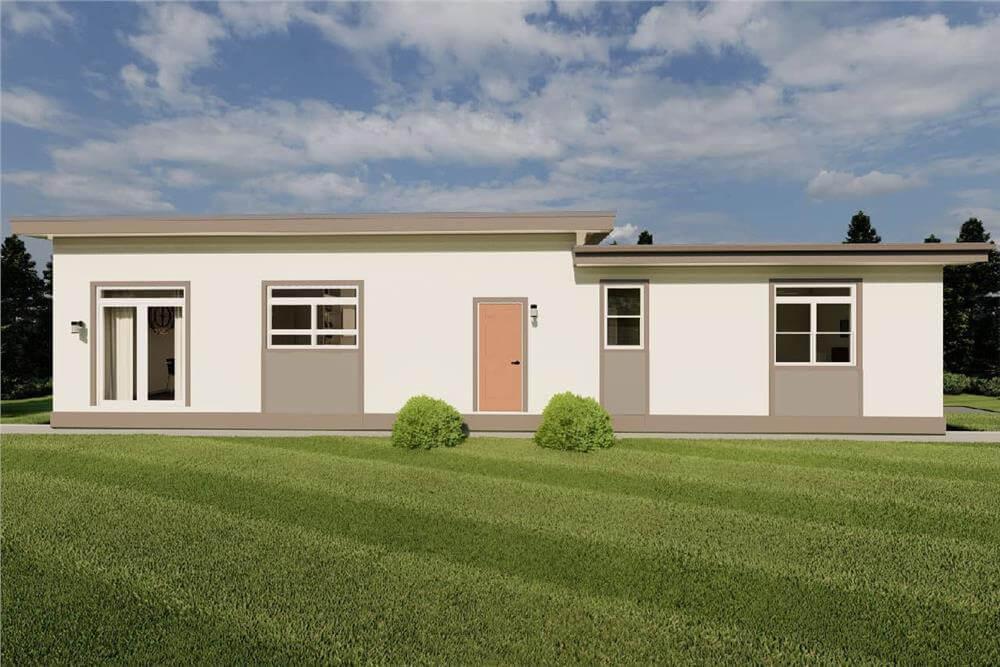
This home features a minimalist facade with a flat roof and straightforward lines, embracing a clean, contemporary aesthetic. The symmetrical window placement and understated door design add to the simplicity, while muted tones in the trim create subtle contrast.
I appreciate how the open expanse of lawn leads effortlessly up to the house, enhancing its relaxing, unobtrusive presence.
Sunlit Living Room with Refined Built-In Shelves
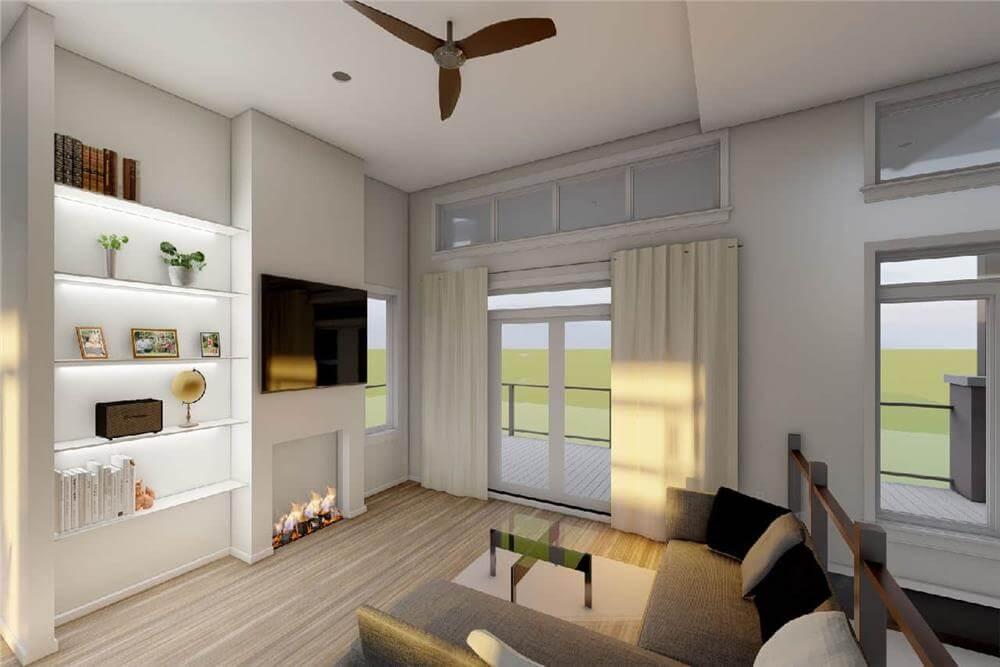
This inviting living room features a clean design, highlighted by refined built-in shelves that seamlessly integrate into the space. The large windows and glass doors flood the room with natural light, creating a bright and airy atmosphere.
I like how the minimalist fireplace and neutral tones complement the contemporary style, making it a perfect spot for relaxation.
Stylish Dining Space Featuring a Statement Chandelier
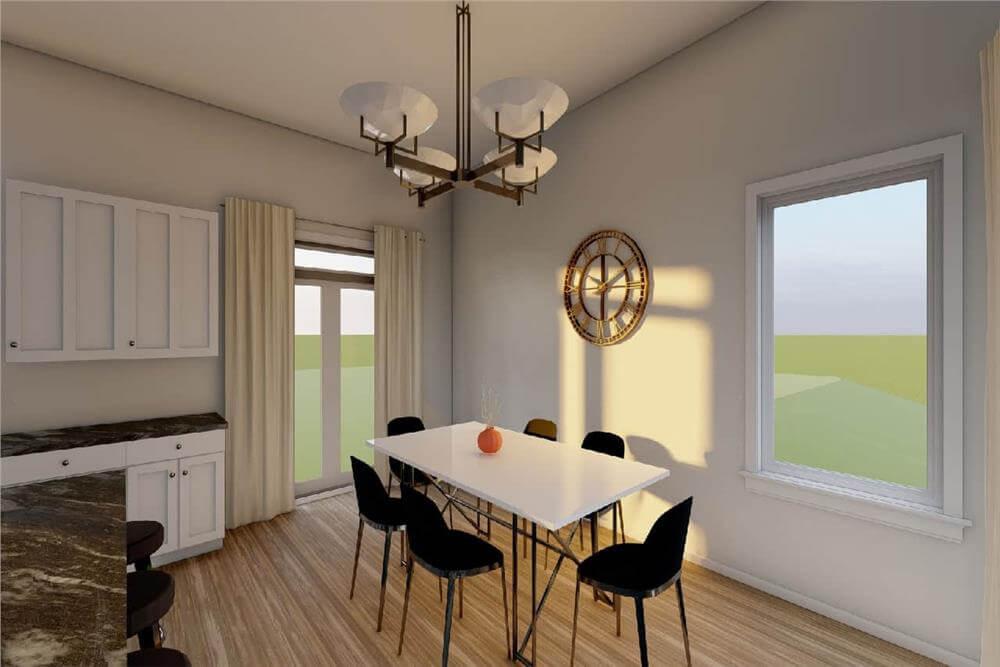
This dining room combines simplicity and style with a polished white table and black chairs, creating a striking contrast. The statement chandelier above the table draws the eye upwards, adding a touch of sophistication.
I like how the large clock on the wall serves as a unique focal point in the room, and the sunlight streaming in through the windows creates a warm and inviting atmosphere.
Check Out This Kitchen with a Dark Marble Island
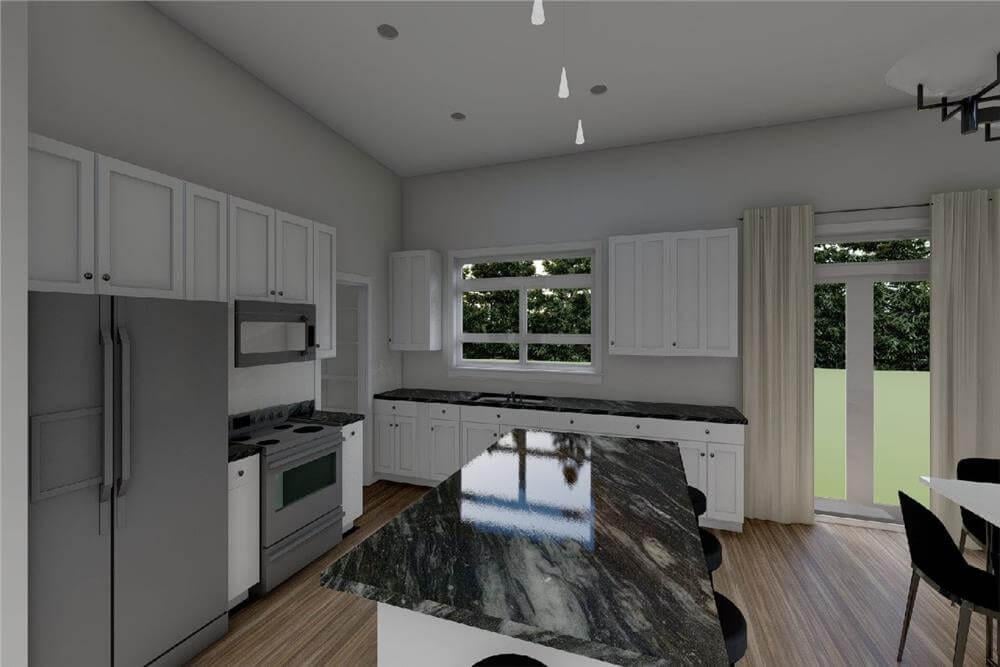
This kitchen features a stunning dark marble island that immediately catches the eye, contrasted by polished white cabinetry. The spacious layout is enhanced by large windows and a glass door, allowing the area to be flooded with natural light.
I admire how the stainless steel appliances complement the contemporary design, creating a functional yet stylish cooking space.
Step Into This Minimalist Bedroom with a Touch of Nature
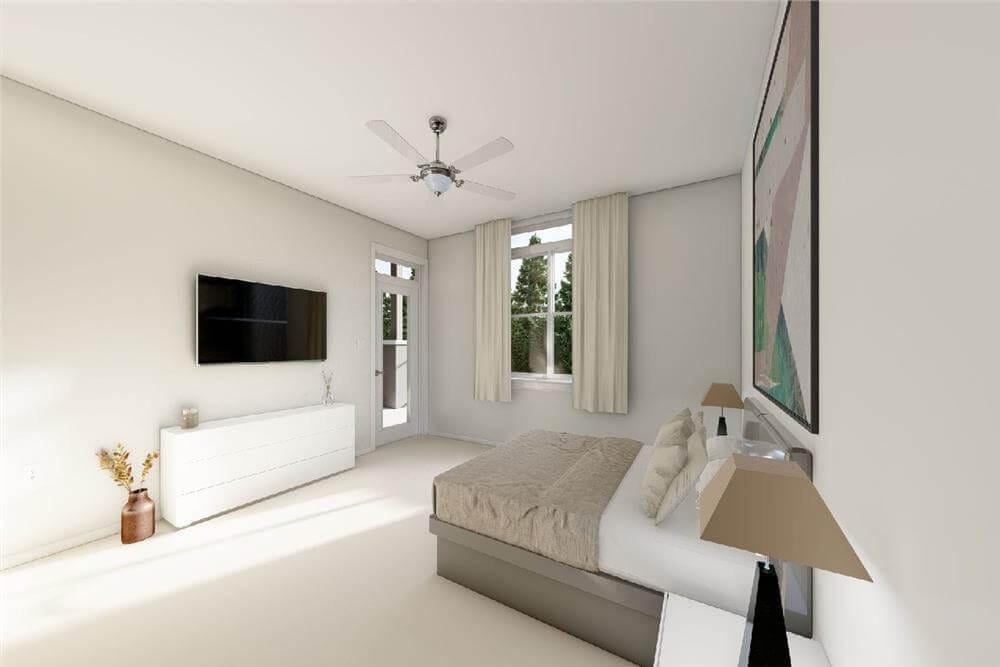
This bedroom features a minimalist design, with clean, white walls and refined furniture, providing a serene backdrop. I love how the large window lets in ample natural light, complemented by the subtle pop of greenery seen through it.
The room’s simplicity is enhanced by a ceiling fan and a neatly mounted television, adding both function and contemporary style.
Simple Bedroom with a Bright and Cheerful Art Piece
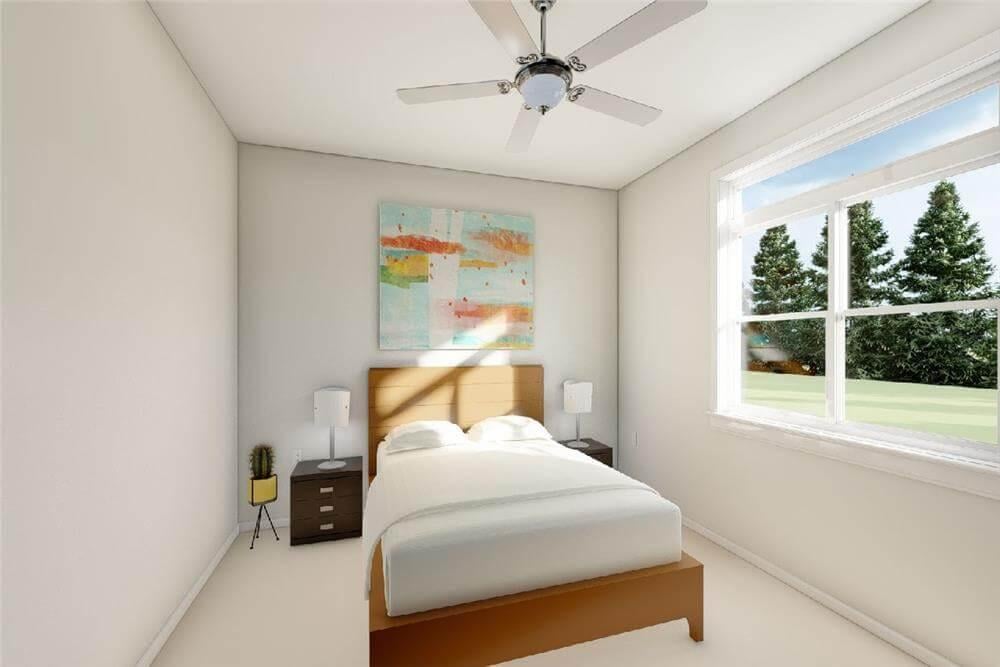
This bedroom maintains a minimalist aesthetic with its clean lines and neutral palette, creating a feeling of openness and airiness. I appreciate how the large window lets sunlight pour in, enhancing the crisp white walls and highlighting the cheerful artwork above the bed.
The ceiling fan adds functionality while maintaining the smooth design, and the small bedside tables offer just the right amount of storage.






