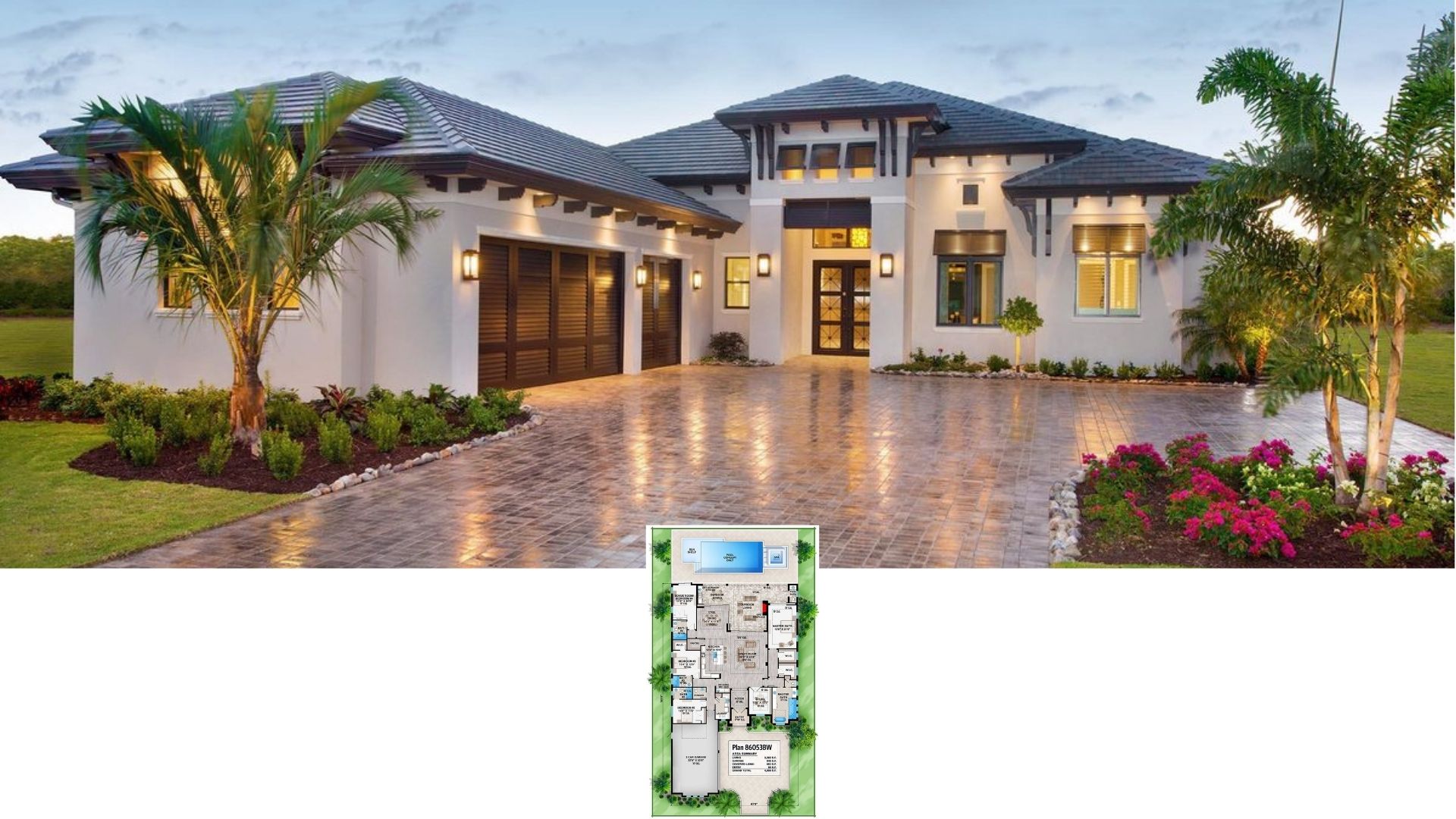
Specifications:
- Sq. Ft.: 2,578
- Bedrooms: 4
- Bathrooms: 3.5
- Stories: 1.5
Welcome to photos and footprint for a 4-bedroom two-story traditional style The Emory home. Here’s the floor plan:
Buy this plan


This two-story traditional home flaunts a classic charm boasting its stately brick exterior, gable rooflines, and an inviting front porch topped with a center dormer.
Inside, an elaborate staircase separates the foyer from the open living space. The great room beyond features a fireplace and a vaulted ceiling that creates a bright and airy feel. An angled peninsula with a snack bar helps define the kitchen which serves both the formal dining room and breakfast nook.
At the back, a spacious deck encourages outdoor living. It is accessible by the great room, breakfast nook, and primary suite.
Two bedrooms including the deluxe primary bedroom and the flexible study occupy the left-wing. Two additional bedrooms brightened by dormer windows can be found upstairs. They are joined by a large bonus room which has its own stairs situated near the utility room.
House Plan # W-GOO-804












