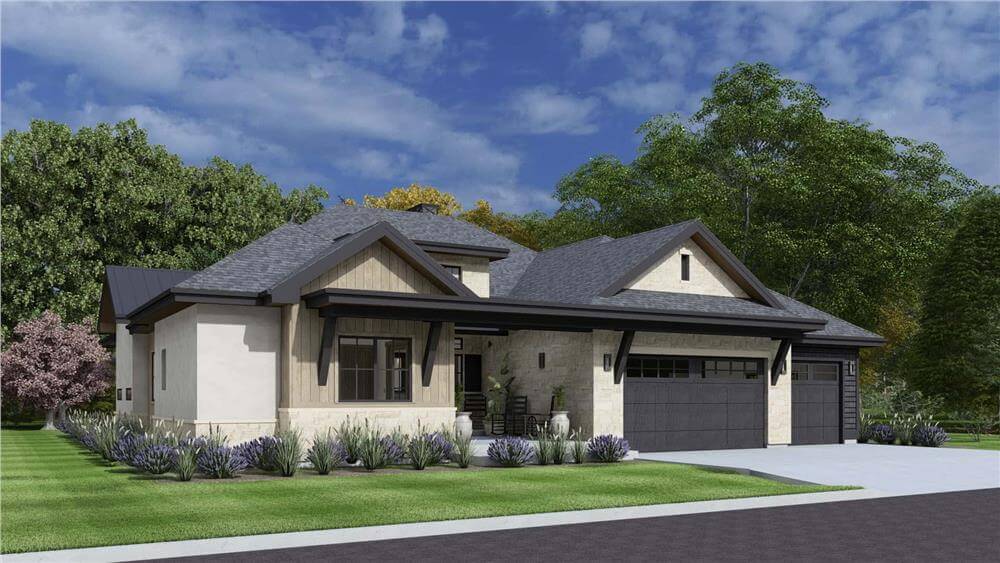
Specifications
- Sq. Ft.: 2,532
- Bedrooms: 3-5
- Bathrooms: 2.5
- Stories: 1
- Garage: 3
Main Level Floor Plan
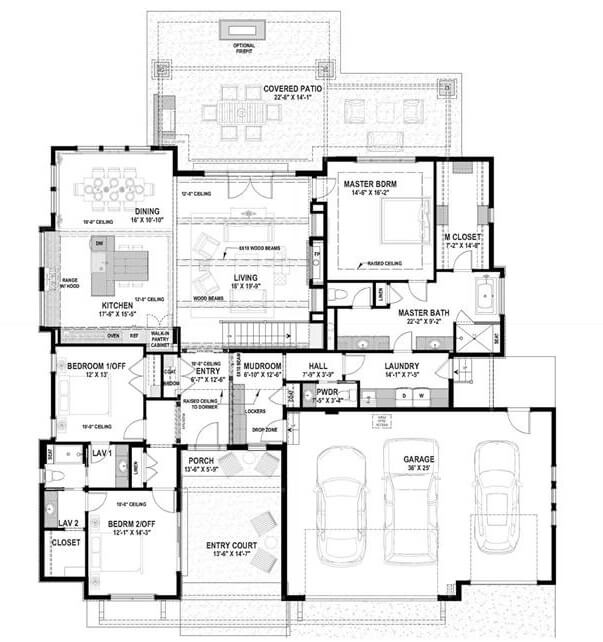
Lower Level Floor Plan
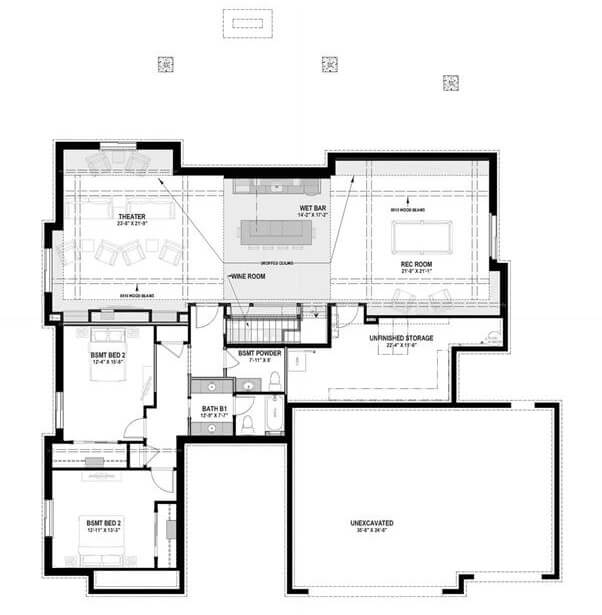
Front View
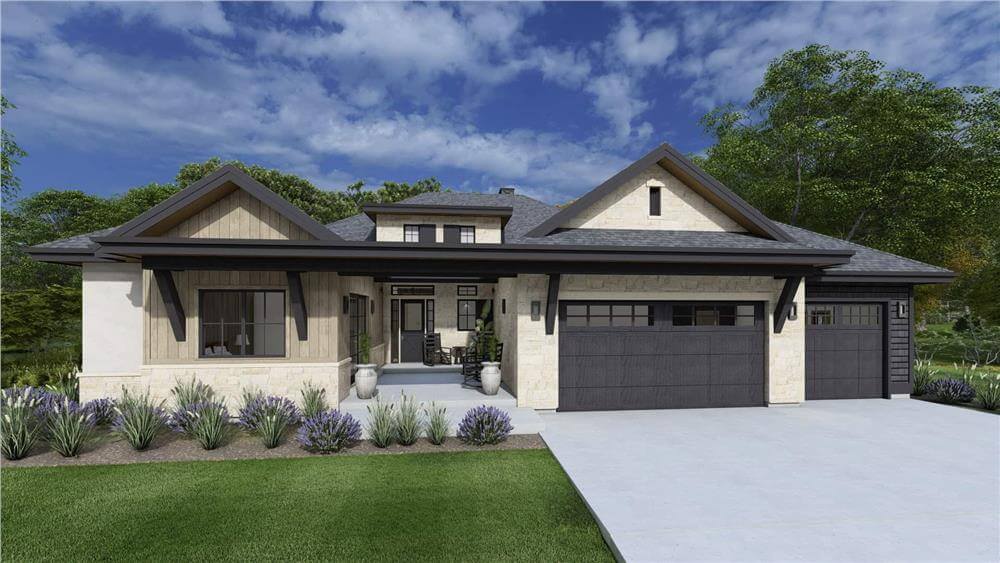
Right View
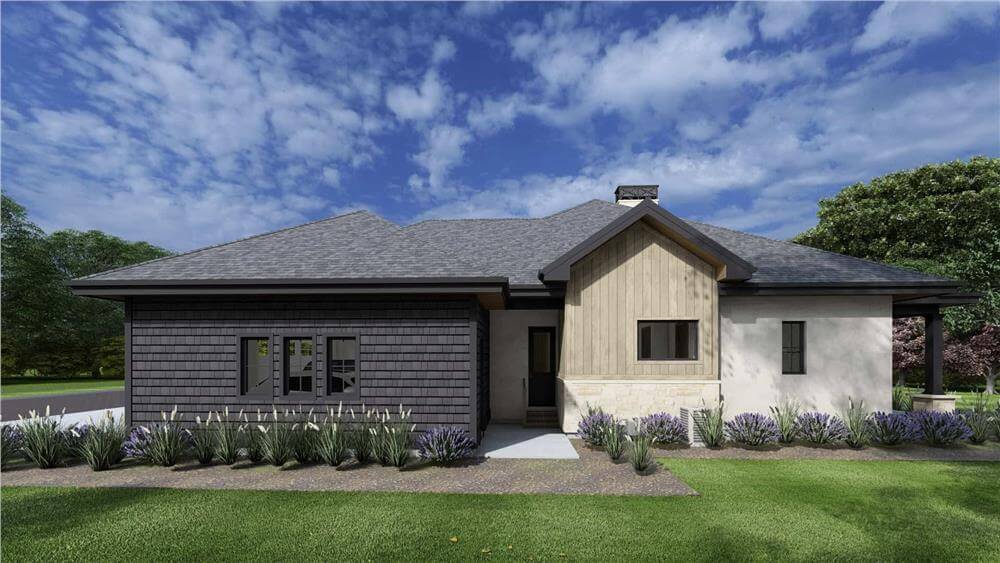
Left View
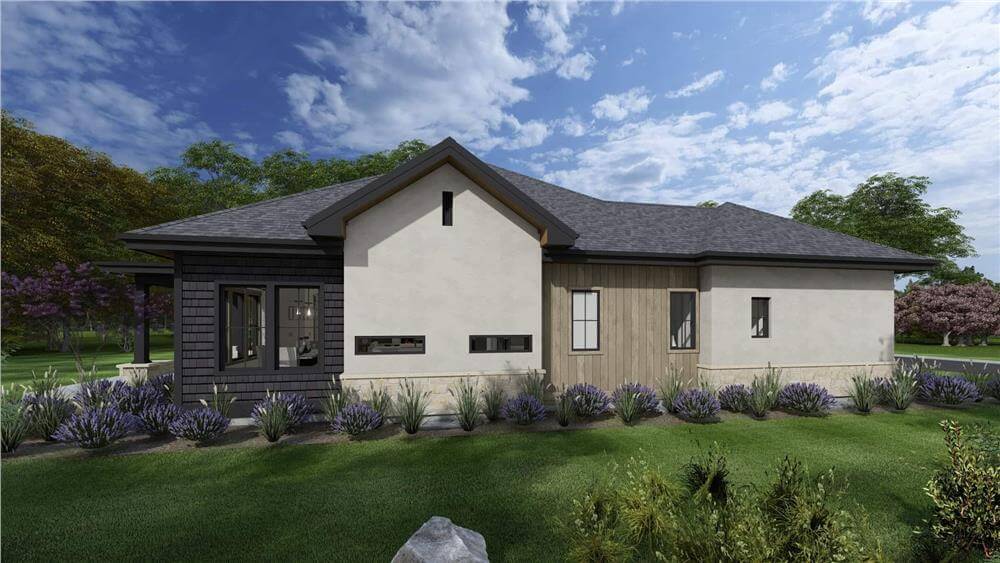
Rear View
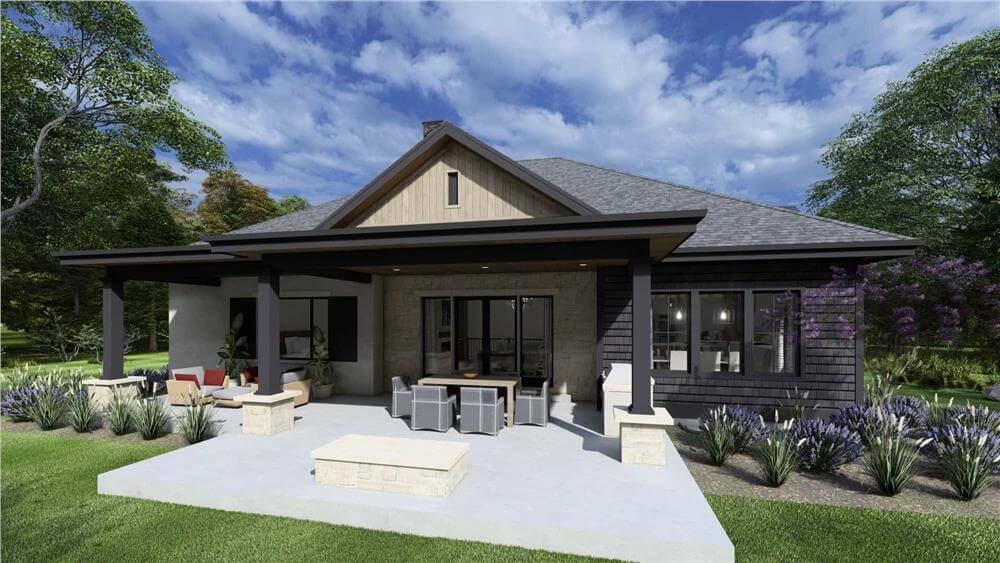
Garage
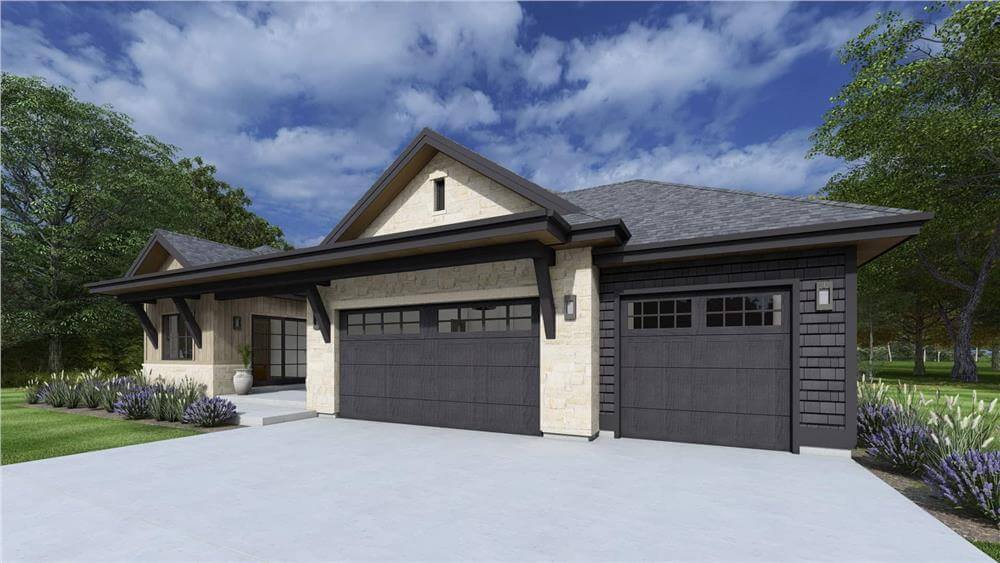
Entry Court
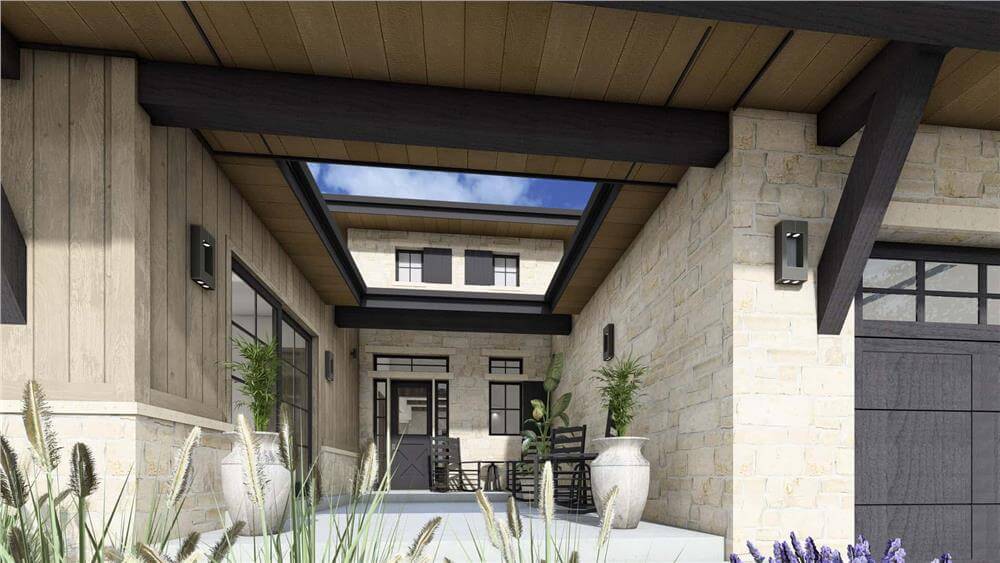
Foyer
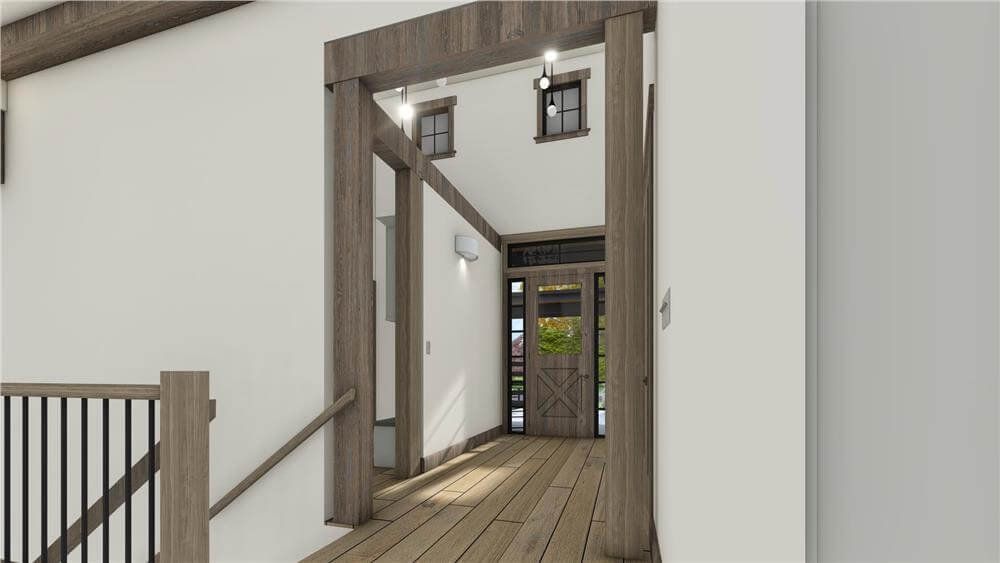
Living Room
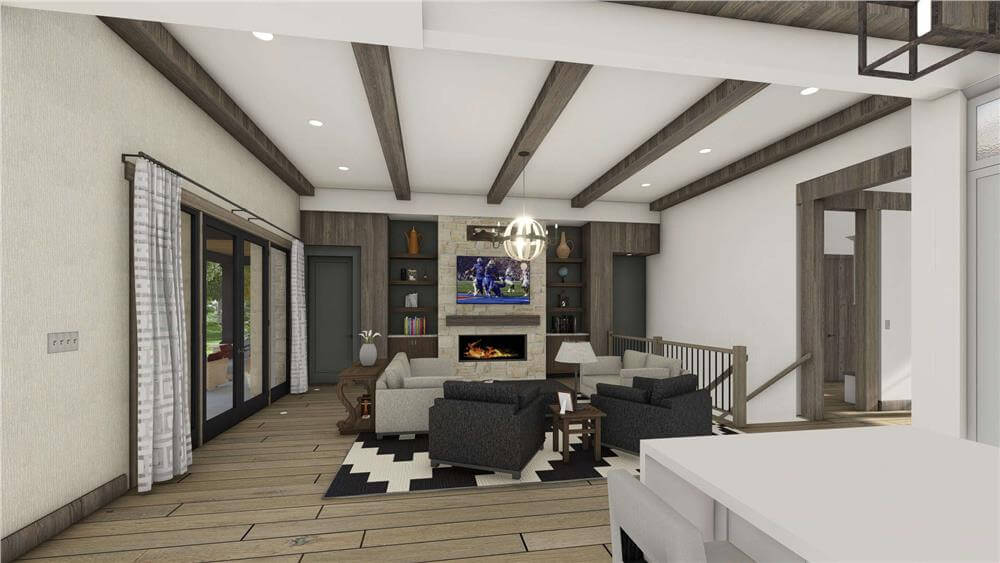
Dining Area
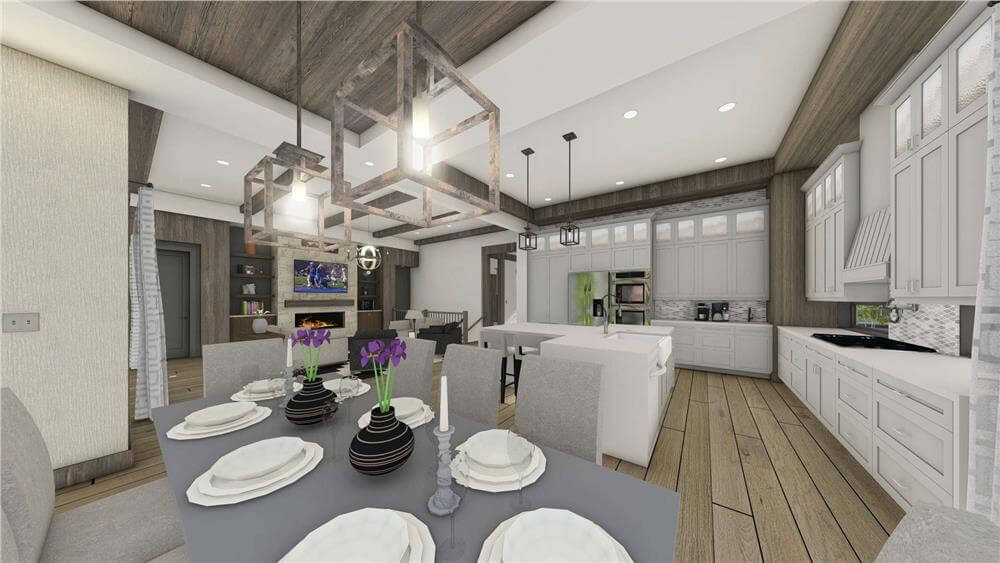
Kitchen
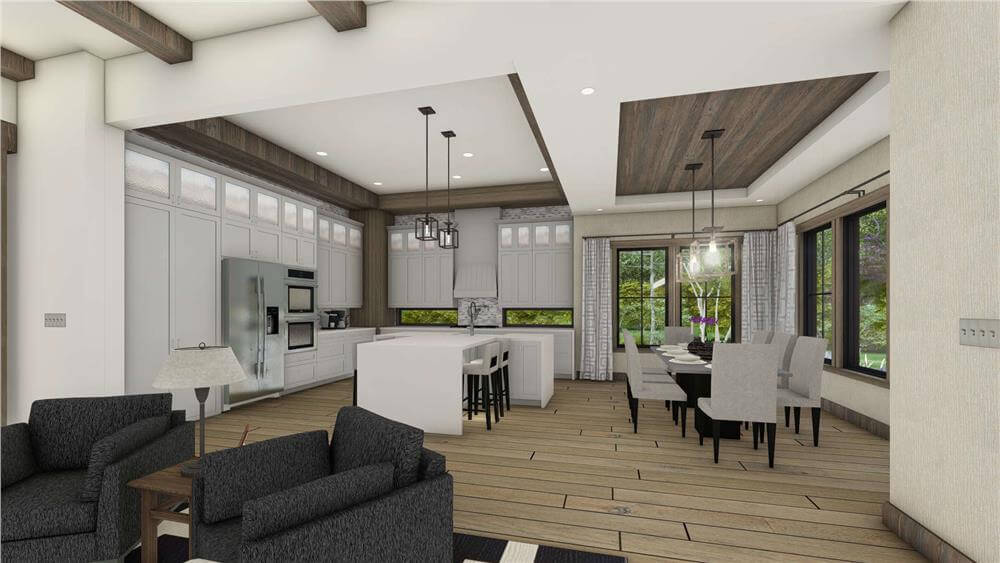
Kitchen
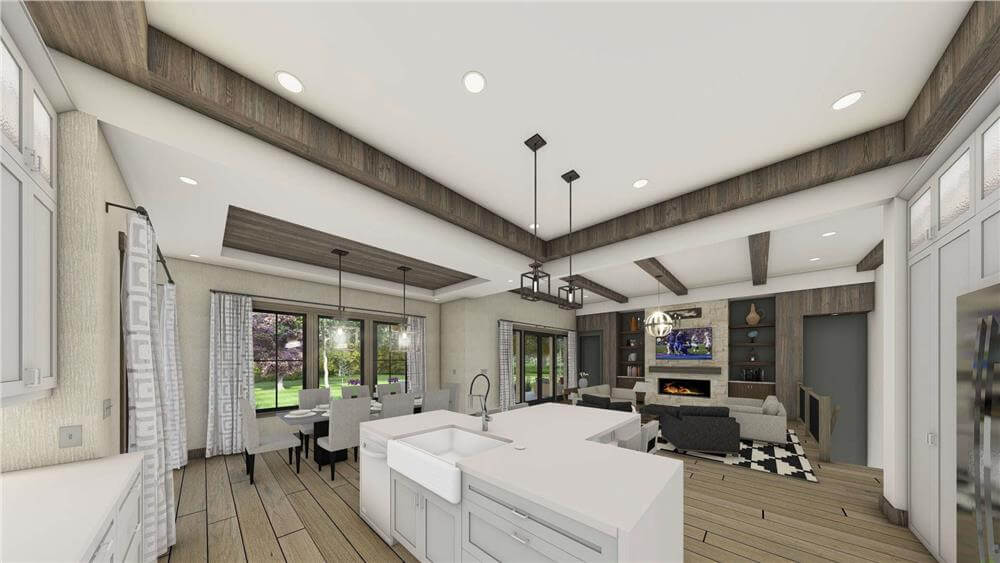
Basement
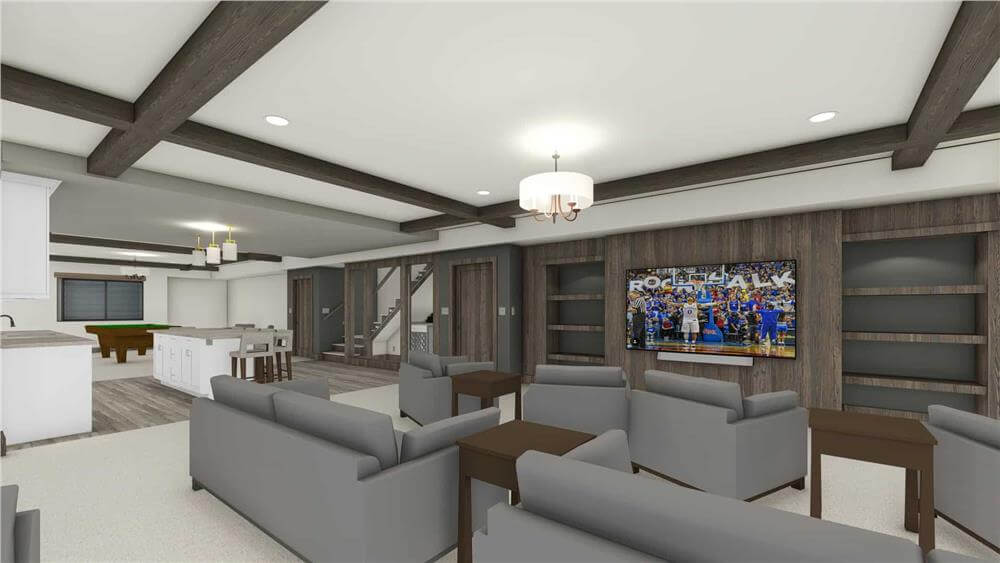
Wet Bar
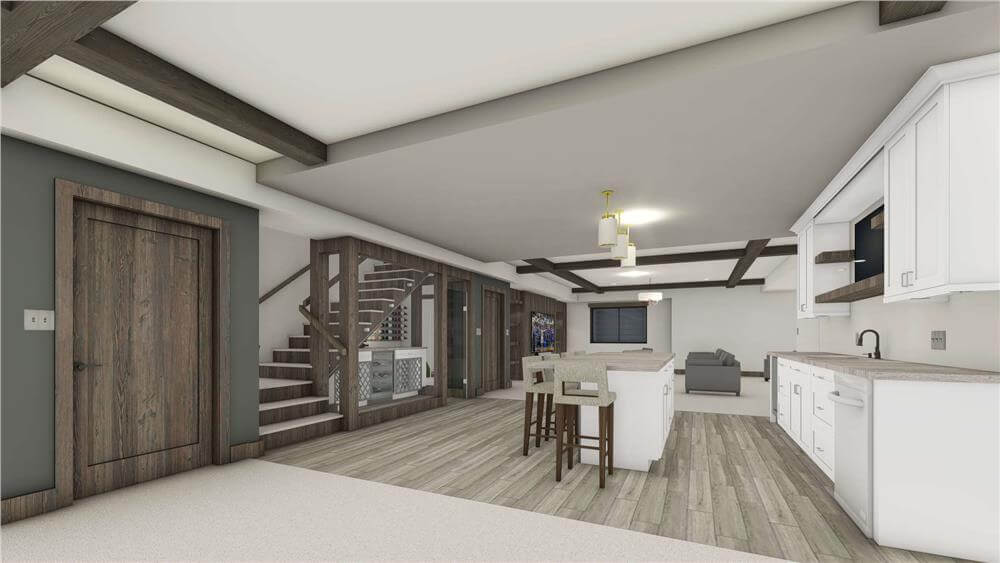
Wine Cellar
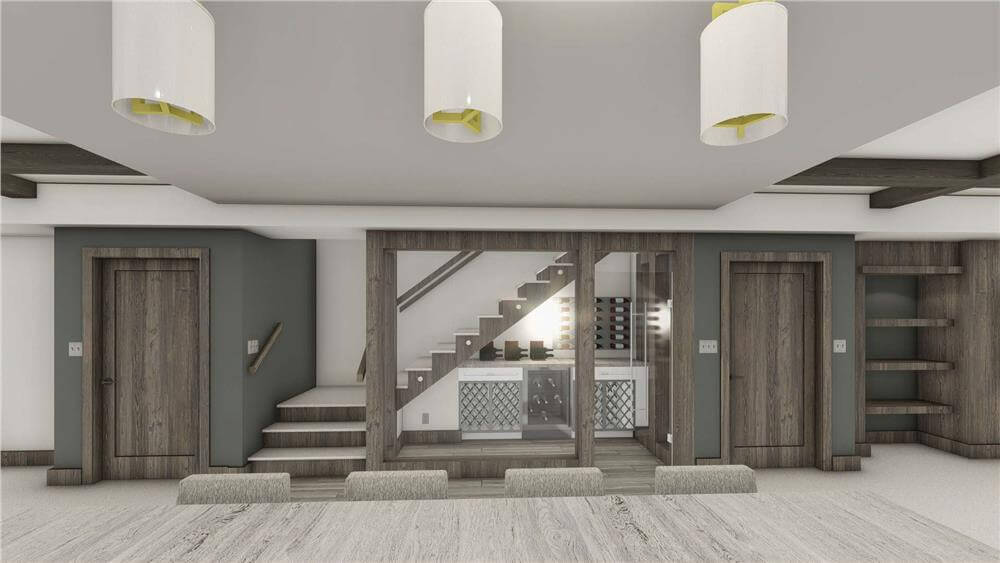
Details
An attractive blend of stucco, stone, and wood siding embellishes this country-style home. The exterior is complemented by a 3-car garage and an inviting entry court that sets a warm and welcoming tone.
As you step inside, a foyer with a coat closet greets you. It ushers you into an open-concept floor plan where the living room, dining room, and kitchen unite. A fireplace serves as a cozy focal point while a French door extends the living space onto a covered patio perfect for lounging or alfresco dining.
Retreat to the primary bedroom and discover a large walk-in closet and a well-appointed bath that conveniently connects to the laundry room.
On the left side of the home, two secondary bedrooms share a Jack and Jill bathroom.
Finish the basement and gain two additional bedrooms, a theater, a large wet bar, a wine room, and a recreation room, making it an entertainer’s dream space.
Pin It!
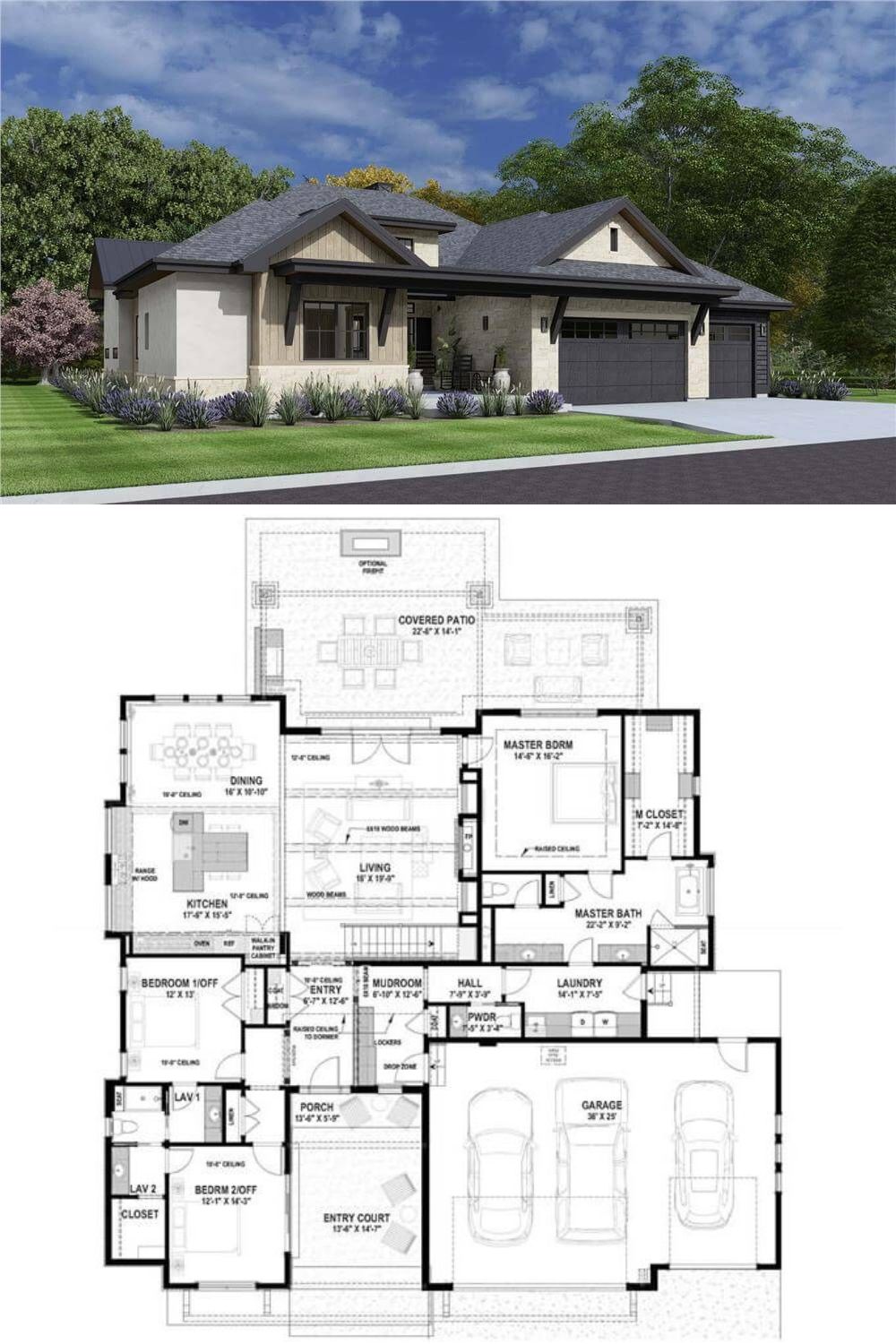
The Plan Collection Plan 194-1071






