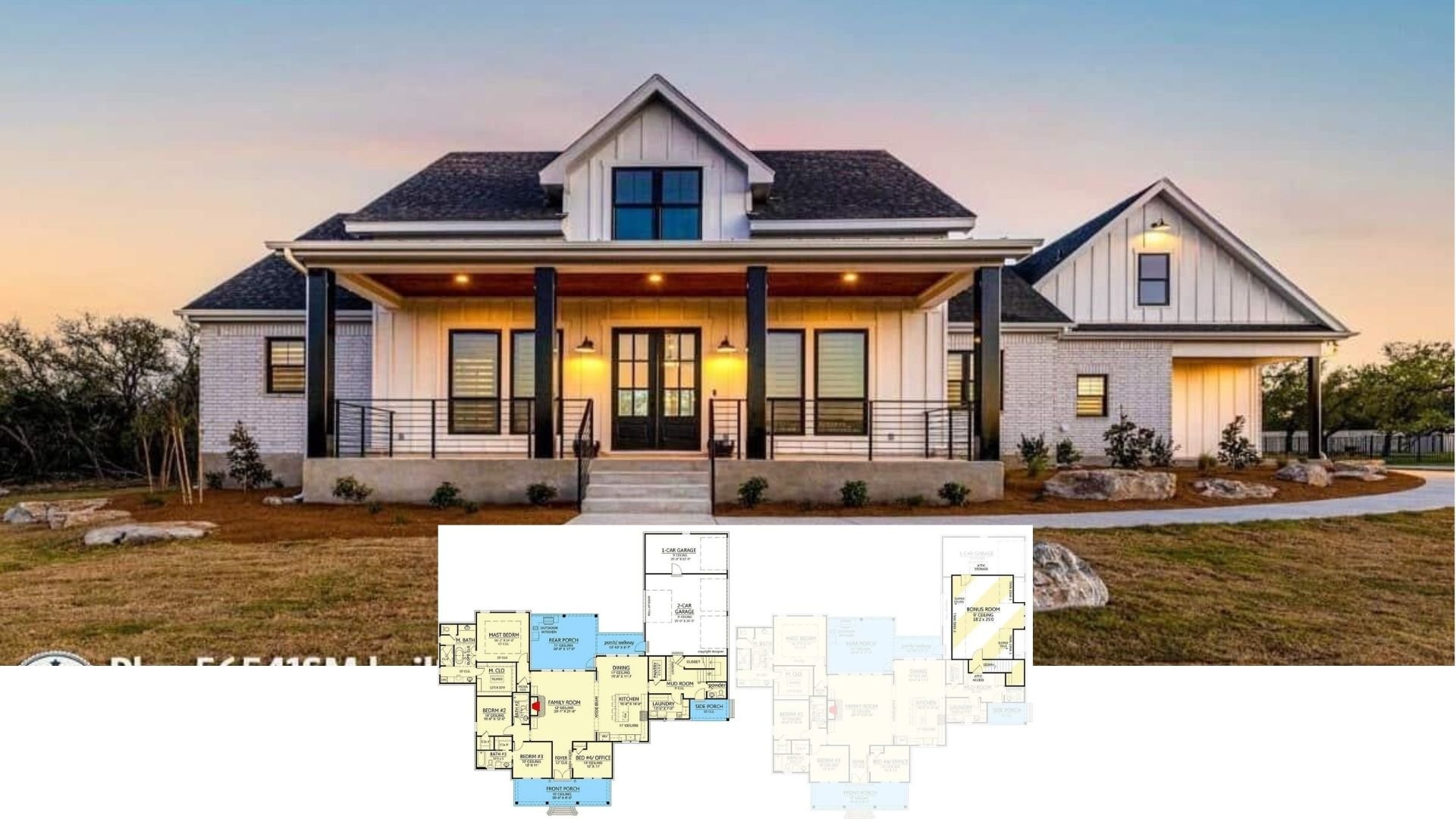Welcome to a stunning 3,314 sq. ft. Craftsman home that seamlessly blends classic and contemporary design elements. Featuring 4 spacious bedrooms, 3.5 luxurious bathrooms, and a two-story layout, this residence is designed for both style and functionality. With a two-car garage and inviting open-concept spaces, this house offers a comfortable and aesthetically pleasing living experience.
Gambrel Roof and Brick Facade: A Standout Craftsman Exterior

This exquisite house exemplifies the Craftsman style, highlighted by its distinctive gambrel roof and harmonious mix of white shingle siding and brickwork. The thoughtfully designed façade and interior spaces create a welcoming and unique home environment, perfect for modern living.
Open-Concept Flow with a Covered Deck and Patio Highlight

This floor plan showcases a seamless open-concept design centered around the expansive great room. Adjacent to it, the kitchen flows into a breakfast nook, with easy access to the covered deck and patio—ideal for entertaining. The double garage leads into a practical mudroom, while a butler’s pantry adds a touch of functionality between the kitchen and the formal dining room. A cozy study offers a quiet retreat off the foyer, maintaining the craftsman home’s thoughtful layout.
Spacious Upper Floor with a Loft Perfect for Relaxation

This floor plan highlights a thoughtful upper-level design aimed at comfort and functionality. The centerpiece is a versatile loft area, ideal for a secondary living space or playroom. The master suite opens to a private deck, blending relaxation with outdoor access, while an ensuite and walk-in closet provide ample storage and privacy. Three additional bedrooms share access to a well-appointed bathroom, ensuring convenience for family or guests. A dedicated laundry room adds efficiency, rounding out this practical craftsman-style layout.
Notice the Open-Flow Entrance with a Geometric Chandelier

This inviting entryway features a modern geometric chandelier that draws the eye upward, adding a contemporary flair to the craftsman style. The dark wood accents of the stair railing contrast beautifully with the light walls and plush carpet, creating a warm yet sophisticated ambiance. The large transom window above the front door allows natural light to flood in, enhancing the openness and welcoming feel of the space. A strategically placed vase offers a touch of natural texture, setting a graceful tone right from the start.
Step Into Elegance: Staircase as the Heart of the Entryway

This entryway highlights a striking staircase with dark wood accents that contrast against the light walls, enhancing the craftsman charm. A round, black-framed mirror adds a touch of contemporary flair, while the vase with natural elements introduces organic texture. The carpeted steps invite you upward in style, creating a graceful transition between the levels of this thoughtfully designed home.
Classic Dining Room with a Touch of Luxury in the Chandelier

This dining room combines classic design with a modern touch. The dark wood table and leather chairs create a striking contrast against the crisp white wainscoting and light walls. Large windows with thin slat blinds flood the room with natural light, enhancing the space’s simplicity. The standout feature is the elegant chandelier, which adds a hint of sophistication, tying the room together and inviting warm gatherings.
Built-In Shelving That Frames the Fireplace

This living room features built-in shelving that beautifully frames the centrally placed fireplace, giving the space a balanced and cohesive look. The shelves offer ample display space for personal treasures, creating a personalized gallery feel. Above the fireplace, a mounted television seamlessly integrates modern technology into the room’s design. A soft color palette of whites and grays enhances the natural light, creating a serene atmosphere ideal for relaxation and family gatherings.
Check Out the Seamless Transition from Kitchen to Living Space

This open-concept kitchen and living area highlights an effortless flow, perfect for modern living. The kitchen features a spacious island with rustic wooden stools, combining functionality with a touch of farmhouse style. White cabinetry and stainless-steel appliances create a sleek, cohesive look. Adjacent, the living area invites relaxation with a cozy sectional and built-in shelving flanking the fireplace. Large windows bathe the area in natural light, emphasizing the airy, connected feel of the space.
Coffee Bar Tucked Away in the Hallway

This cleverly designed hallway features a compact coffee bar, complete with a built-in beverage fridge and ample cabinetry for storage. The use of light tones in the cabinetry and walls gives the area a bright, airy feel, seamlessly connecting to the elegant dining area. The unobtrusive design means it’s both a functional and stylish addition, perfect for quick morning routines or entertaining guests.
Efficient Laundry Room with Seamless Cabinet Storage

This laundry room combines functionality with simplicity, featuring sleek white cabinetry that provides ample storage while maintaining a clean look. The modern washer and dryer are framed neatly, allowing for easy access. A small countertop area offers additional space for sorting or folding clothes. The light gray tile floor complements the bright, airy atmosphere, with a window that introduces natural light, making daily tasks feel less like chores.
Vaulted Ceilings and Natural Light in a Bedroom Retreat

This airy bedroom showcases stunning vaulted ceilings, enhancing its sense of spaciousness. The minimalist design features a sleek, dark wood bed frame paired with a practical ottoman at the foot. Tall windows and glass doors flood the room with natural light, creating a seamless connection to the outdoors. A delicate chandelier adds a touch of elegance, offering a modern twist to the craftsman style.
Bedroom with a Fireplace and Vaulted Ceilings

This bedroom exudes tranquility, featuring a sleek fireplace set against a soft, neutral palette. The vaulted ceilings enhance the sense of openness, while large windows invite natural light, creating a softly illuminated sanctuary. Framed photographs above the fireplace add a personal touch, and a freestanding mirror enhances the room’s elegant simplicity. The modern aesthetic is both calming and refined, making it a perfect retreat.
Source: Architectural Designs – Plan 270008AF






