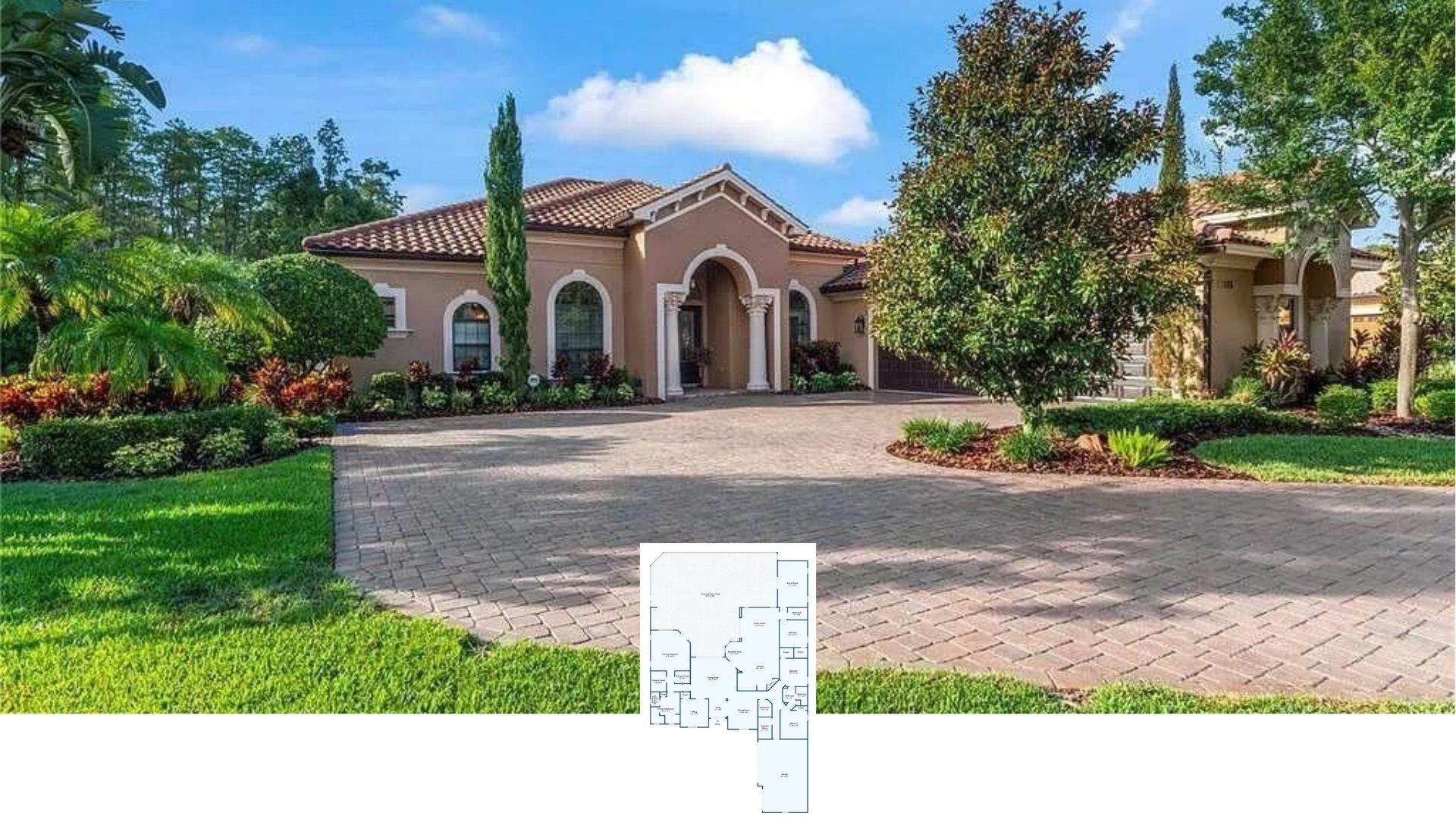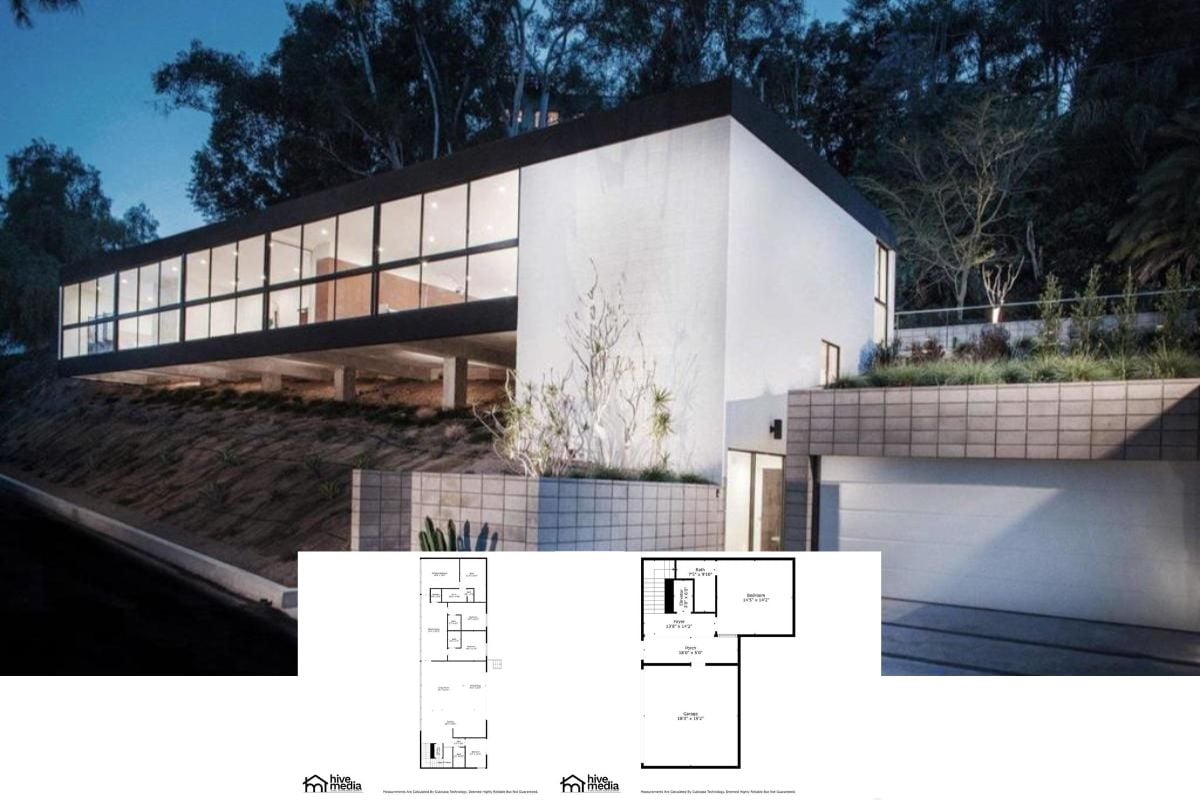Welcome to this stunning modern farmhouse, boasting spacious 2,267 square feet of comfortable living space. With three bedrooms and two-and-a-half bathrooms, this single-story home combines elegant design with practicality. Its standout features include striking black-framed windows and inviting vaulted ceilings that perfectly frame its contemporary style.
Check Out the Symmetrical Gable Roofs on This Contemporary Ranch

This home expertly embodies the modern farmhouse aesthetic, blending traditional farmhouse elements with contemporary updates like bold black accents and sleek lines. The combination of a crisp white facade with contrasting dark features offers a fresh interpretation of classic farmhouse design. Step further inside to discover a thoughtfully designed open-concept living area, perfect for both entertaining and relaxation.
Explore the Efficient Layout of This Thoughtful Ranch Floor Plan

Featuring a harmonious flow, this single-story layout skillfully combines functionality with open living spaces. The heart of the home includes a seamless transition from the kitchen to the dining and great rooms, perfect for entertaining or family gatherings. Private quarters are well-arranged with a master suite tucked away, offering privacy and access to an intimate patio for relaxation.
Source: The House Designers – Plan 1251
Take in the Farmhouse Charm and Chic Pergolas

This stunning modern farmhouse features a clean white facade complemented by striking black window frames and natural wooden beams. The expansive gabled entrance is framed by symmetrical landscaping, drawing the eye to the stylish outdoor seating area. Notice the chic pergolas on either side that add a touch of elegance and create defined outdoor spaces for gatherings.
Appreciate the Symmetry and Touches on This Facade

This modern farmhouse blends crisp white siding with bold black accents, creating a striking visual contrast. The symmetrical design is enhanced by the black-framed windows and sleek metal roofing details, adding a contemporary edge. Neatly arranged potted plants and a clear pathway invite you to explore further, offering a fresh take on classic farmhouse aesthetics.
Notice the Striking Black Framed Double Doors at This Entrance

This entrance exudes modern farmhouse appeal with its sleek black framed double doors and elegant wreaths. The crisp white siding enhances the contrast, while large planters and lanterns add a touch of warmth and style. Subtle details create an inviting threshold, seamlessly blending traditional charm with contemporary design elements.
Look at These Expansive Windows and Vaulted Ceilings

This living space is flooded with natural light, thanks to impressive floor-to-ceiling windows that frame stunning outdoor views. The vaulted ceilings feature exposed wooden beams, adding warmth and an airy sense of space. A harmonious blend of textures, from the leather armchair to the soft area rug, creates a relaxed yet stylish atmosphere.
Admire the Vaulted Ceilings and Fireplace in This Living Space

This living room features a centrally located fireplace, providing a focal point for the space. The built-in shelves on either side of the fireplace offer both storage and display options, blending seamlessly with the room’s design. Vaulted ceilings enhance the open feel of the room, while the kitchen appliances are strategically placed for easy access and functionality.
Notice the Inviting Living Space in the Rustic Waggoner Ranch

The living area features a rustic furnishing style with warm wood tones and comfortable seating. Soft neutral colors are used throughout the room, creating a welcoming and relaxed atmosphere. The decor is simple yet effective, with carefully selected pieces that complement the natural materials in the space.
Check Out The Thoughtful Layout and Ambiance in the Waggoner Ranch Living Area

The open layout of the living area offers a spacious yet intimate feel, seamlessly connecting the various functional spaces. Soft, ambient lighting creates a warm and inviting atmosphere, enhancing the natural materials used in the design. The strategic arrangement of furniture and lighting ensures both comfort and practicality, offering a balanced flow throughout the room.
Notice the Open Concept Design with Vaulted Ceilings and Functional Kitchen Features

The spacious kitchen island serves as a central hub in the open-concept layout, providing ample workspace and a casual dining area. High, vaulted ceilings create an open, airy feel, complementing the wooden beams that add warmth and texture to the space. The sleek appliances are seamlessly integrated into the design, enhancing the kitchen’s functionality while maintaining a cohesive aesthetic.
Functional Kitchen Design with Pendant Lighting and Ample Storage

The kitchen features a series of pendant lights that illuminate the central island and the surrounding area, creating a well-lit and inviting space. Stools are positioned along the island, offering a casual seating area for meals or socializing. The cabinets are neatly arranged, providing plenty of storage while complementing the overall design of the kitchen with a clean, functional layout.
You Won’t Believe the Functional Butler’s Pantry with Ample Storage Space

The butler’s pantry features sturdy cabinetry and open shelving, offering plenty of storage for kitchen essentials and serving ware. Hardwood flooring continues from the main living area, creating a seamless flow. The pantry is strategically located between the kitchen and dining areas, making it a practical and organized space for meal prep and entertaining.
Check Out the Open Shelving and Wooden Details in This Compact Butler’s Pantry

This butler’s pantry features open shelving that allows for easy access to kitchen essentials. The wooden elements and butcher block countertop bring a warm, rustic feel to the space. The design provides both functionality and a natural aesthetic, making it an ideal area for meal prep and storage.
Look at Those Floor-to-Ceiling Windows in the Bedroom

This bedroom features striking floor-to-ceiling windows framed in sleek black, offering spectacular views of the surrounding landscape. The natural light enhances the room’s airy feel, complemented by soft wooden tones and minimalist decor. The subtle shiplap wall adds a touch of texture, blending modern design with rustic elements.
Don’t Miss the Sliding Barn Door in This Bedroom Retreat

This bedroom blends rustic charm with modern simplicity, featuring shiplap walls that add texture and warmth. The sliding barn door offers a chic transition to the ensuite, maintaining privacy while enhancing the room’s open feel. A line of narrow windows above the bed floods the space with natural light, perfectly complementing the soft, neutral tones of the decor.
Discover the Zen-Like Simplicity of This Freestanding Tub

This bathroom offers a serene retreat with its freestanding tub set against a large window swathed in delicate sheer curtains. The neutral tile work extends into a sleek, frameless glass shower, creating a seamless transition that enhances the room’s spacious feel. A patterned tile floor adds subtle detail and warmth, inviting you to unwind in this tranquil space.
Double Vanity Mirrors Lit by Sconces

This bathroom’s chic design centers around a spacious wooden double vanity, complemented by sleek black fixtures. The elegant mirrors are framed by modern wall sconces, adding a touch of sophistication to the space. Patterned floor tiles introduce subtle texture, balancing the minimalist aesthetic and enhancing the bathroom’s calming atmosphere.
Maximize Organization with This Walk-In Closet Setup

This walk-in closet cleverly maximizes storage space with floor-to-ceiling open shelving and hangers, perfect for keeping everything within easy reach. The neutral-toned cabinetry provides a sleek backdrop for a collection of shoes and clothing, maintaining a tidy and minimalistic aesthetic. Adjacent to the bathroom, it offers seamless functionality and style, truly a practical extension of the living space.
Hexagonal Wall Shelves Add a Fun Twist to This Minimalist Bedroom

This minimalist bedroom is all about simplicity and functionality, featuring a cozy single bed layered in neutral tones. A striking element is the set of hexagonal wall shelves, creatively displaying decor and adding artistic flair. Large black-framed windows flood the room with natural light, connecting the serene interior to the expansive outdoor views.
See How the Natural Light Transforms This Simple Bedroom Design

This minimalist bedroom showcases a tasteful blend of soft gray bedding against a crisp white backdrop, creating a calming environment. The large black-framed window offers expansive views of the landscape, casting natural light that enhances the room’s serene vibe. A small wooden nightstand adds warmth and character, while a compact desk completes the functional yet stylish setup.
Look at the Clean Lines of This Efficient Laundry Setup

This laundry room showcases a sleek, modern design with a stacked washer and dryer for maximizing space. Minimalist white cabinetry provides ample storage, while the warm wood countertop introduces a touch of natural texture. A door with a window invites light into the space, enhancing its functional and bright atmosphere.
Seamless Indoor-Outdoor Living with This Covered Patio Kitchen

This modern home features a covered patio seamlessly connected to the living area through striking black-framed glass doors. The outdoor kitchen, equipped with a sleek grill and ample seating, provides a perfect spot for alfresco dining. The wooden beams and open design emphasize a harmonious blend between nature and contemporary living spaces.
Source: The House Designers – Plan 1251






