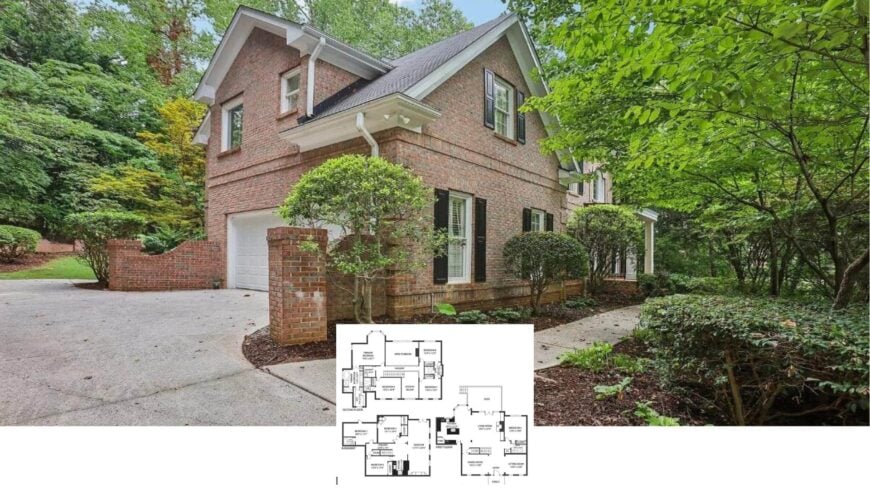
Our latest find stretches over roughly 4,200 square feet on a 0.56-acre lot, offering six well-sized bedrooms and five baths across three thoughtfully tiered levels. A vaulted front foyer and walk-out basement lend plenty of volume, while a wraparound deck pulls the leafy backdrop right into daily life.
Classic brick walls, black shutters, and a parade of gables give the exterior instant curb appeal without feeling stuffy. Inside, wide hardwoods, generous built-ins, and light-filled rooms merge practicality with understated grace. Built in 1996, this home seamlessly blends timeless charm with contemporary convenience.
Brick Style with Classic Shutters and Lush Greenery

This is a textbook Brick Traditional—think Colonial Revival bones softened by late-20th-century open-plan sensibilities and a few Craftsman nods in the millwork. That blend of time-honored symmetry and casual flow sets the stage for a tour that proves timeless design still knows how to have fun.
Explore the Multi-Level Floor Plan with Versatile Spaces

This floor plan reveals a detailed layout across three levels, offering a blend of private and communal spaces. The main floor is anchored by an expansive living room leading to a large deck, perfect for entertaining.
Upstairs, the primary suite provides a secluded retreat, while the basement adds functionality with additional bedrooms and a den/gym area.
Listing agent: Shaun Van Orsouw @ Redfin Corporation – Zillow
Grand Entrance with Vaulted Ceilings and Stylish Chandelier

Stepping into this home, you’re greeted by soaring vaulted ceilings that enhance the open, airy feel of the foyer. The exquisite chandelier adds a touch of classic luxury, while the warm wood flooring invites guests further inside.
A gracefully carpeted staircase with natural wood railings leads the eye upward, adding dimension and a welcoming flow to the layout.
Open Living and Dining Combo with Beautiful Hardwood Floors

Transitioning from the dining room into the two-story living area, you’ll notice the harmony created by the continuous hardwood flooring. The dining space is defined by a classic chandelier and wainscoting that brings subtle sophistication, while the living room is bathed in natural light from expansive windows.
A view of the upper balcony adds an element of architectural interest, enhancing the home’s open and inviting flow.
Home Office Featuring a Pleasant Reading Nook and Layered Light

This inviting home office seamlessly connects to a formal dining room, allowing for a flexible flow of space. The neutral palette is complemented by a wall-mounted bookshelf, adding functionality and style, while a comfortable armchair invites relaxation.
Soft natural light filters through plantation shutters, enhancing the warm wood floors and creating a peaceful work environment.
Spacious Living Room with Soaring Ceilings and Abundant Light

This living room captivates with its towering ceilings and expansive arched windows, inviting natural light to flood the space. A central fireplace framed by polished built-ins adds a comfortable focal point, while the soft color palette and plush furnishings enhance the room’s comfortable refinement.
The seamless transition between indoor and outdoor spaces through glass doors creates a perfect setting for both relaxation and entertaining.
Notice the Kitchen’s Central Island and Easy Flow to the Living Area

This bright kitchen boasts a central island with a polished black countertop, providing both workspace and a spot for casual meals. The white cabinetry is beautifully highlighted by detailed molding and enhances the room’s airy feel.
Flowing seamlessly into the living area, the open plan invites connection and conversation, with large windows flooding the space with natural light.
Minimalist Kitchen Sink with Refined Stainless Steel Touches
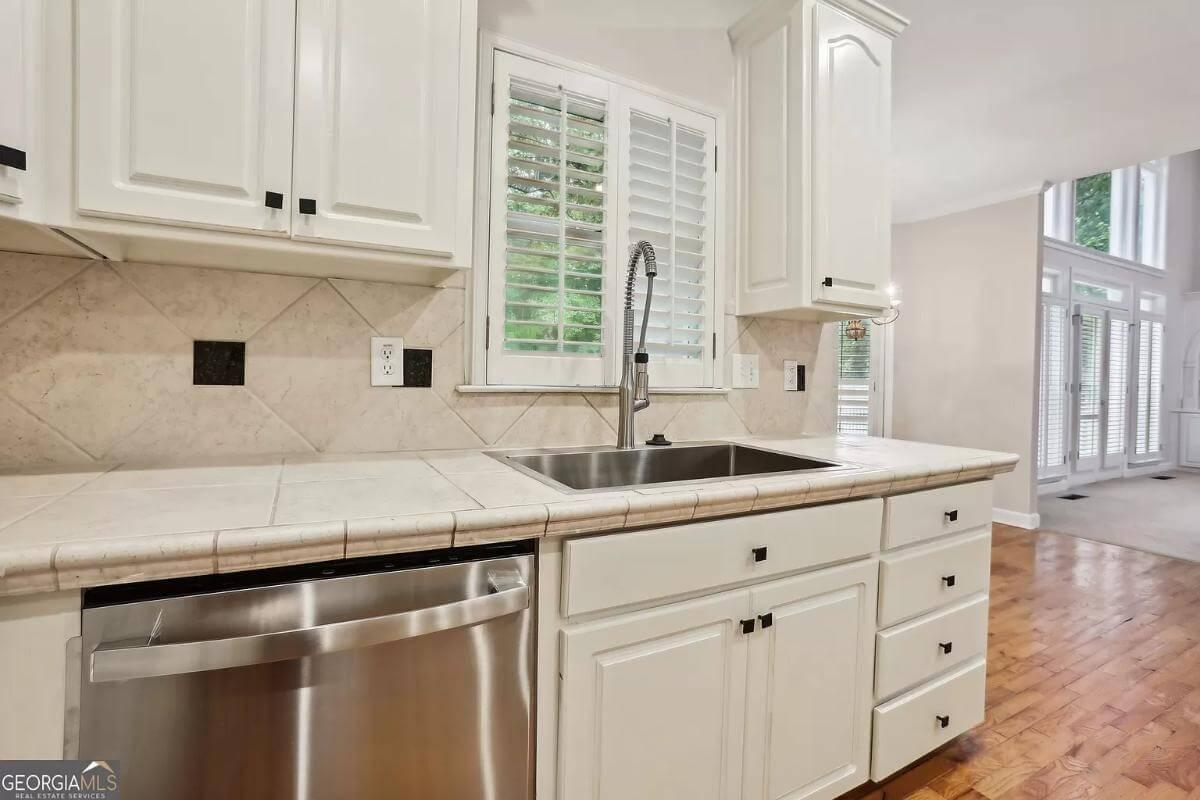
This kitchen centers around a contemporary stainless steel sink that pairs perfectly with the practical tiled countertops. The white cabinetry provides a clean backdrop, accentuated by black hardware for a subtle contrast.
Plantation shutters above the sink allow for adjustable natural light, enhancing the inviting atmosphere of this culinary workspace.
Check Out This Functional Kitchen with Crisp White Cabinetry
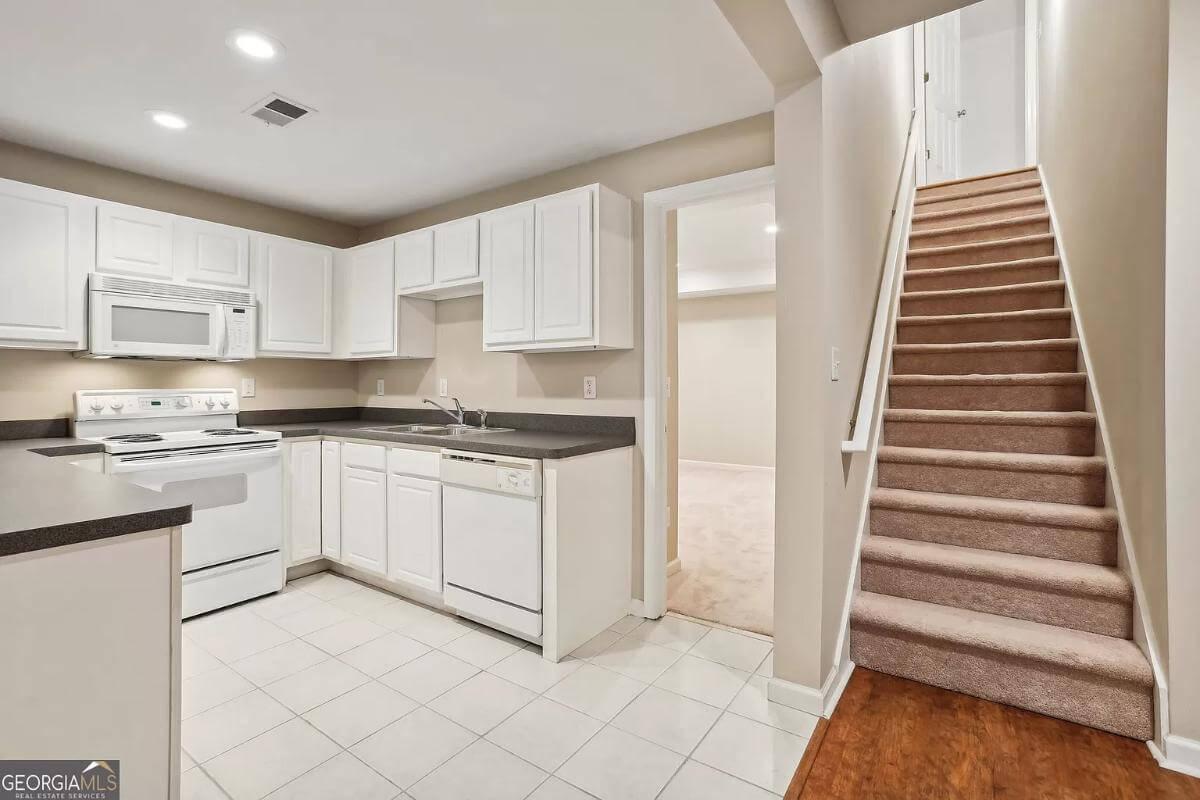
This modest kitchen is defined by its clean white cabinetry, offering a fresh and tidy look. The dark countertops provide a striking contrast, enhancing the overall aesthetic, while overhead lighting ensures a bright workspace.
With an adjacent staircase leading upward, this space subtly integrates functionality and flow between levels.
Comfortable Breakfast Nook with Graceful Chandelier and Hardwood Floors

This corner nook is bathed in gentle light filtering through the plantation shutters, creating a relaxed spot for morning coffee. The classic chandelier adds a touch of style, perfectly complementing the rich hardwood floors. French doors open up to an inviting exterior, seamlessly blending indoor and outdoor spaces.
Upper Landing with Traditional Railings and Natural Light
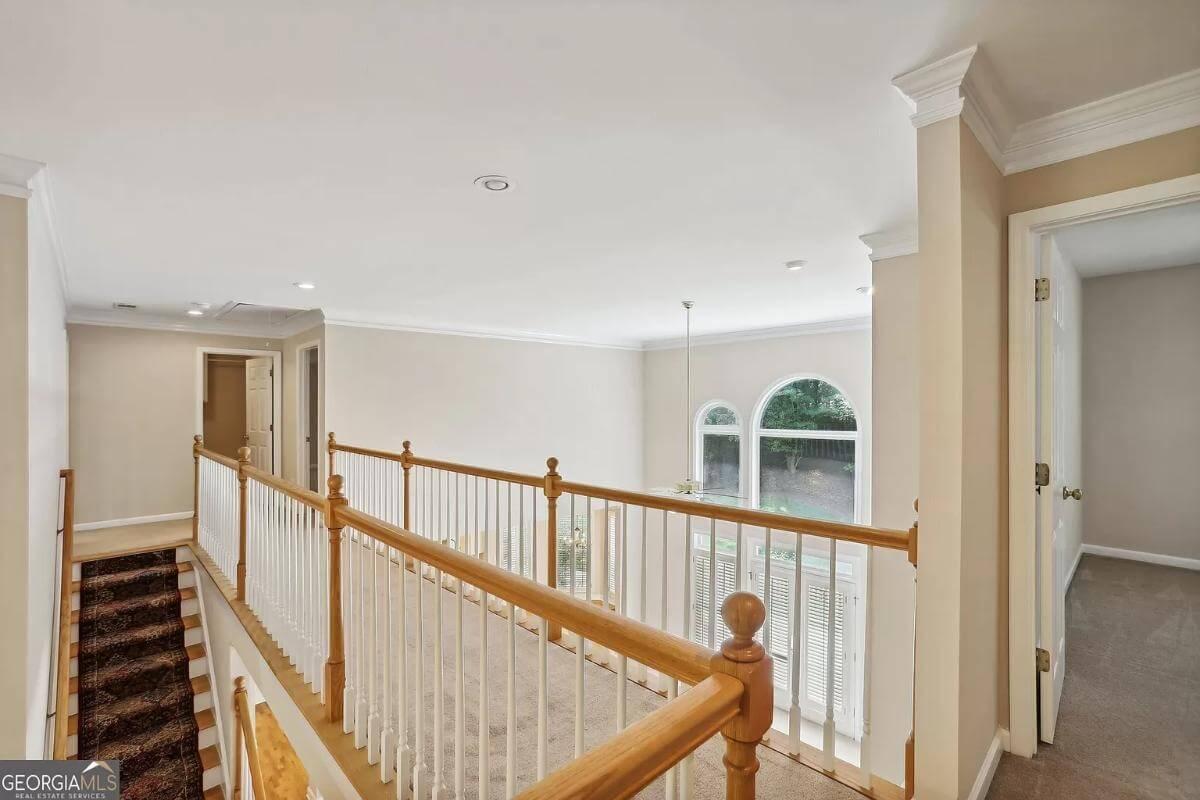
The upper landing offers a view of the home’s classic wooden railings, creating a sense of openness and continuity. Soft beige walls and plush carpeting add warmth, while the large arched windows below flood the area with natural light.
This transition space not only connects various rooms but also provides a moment of architectural interest in the home’s flow.
Inviting Master Bedroom with a Welcoming Sitting Area and Tray Ceiling
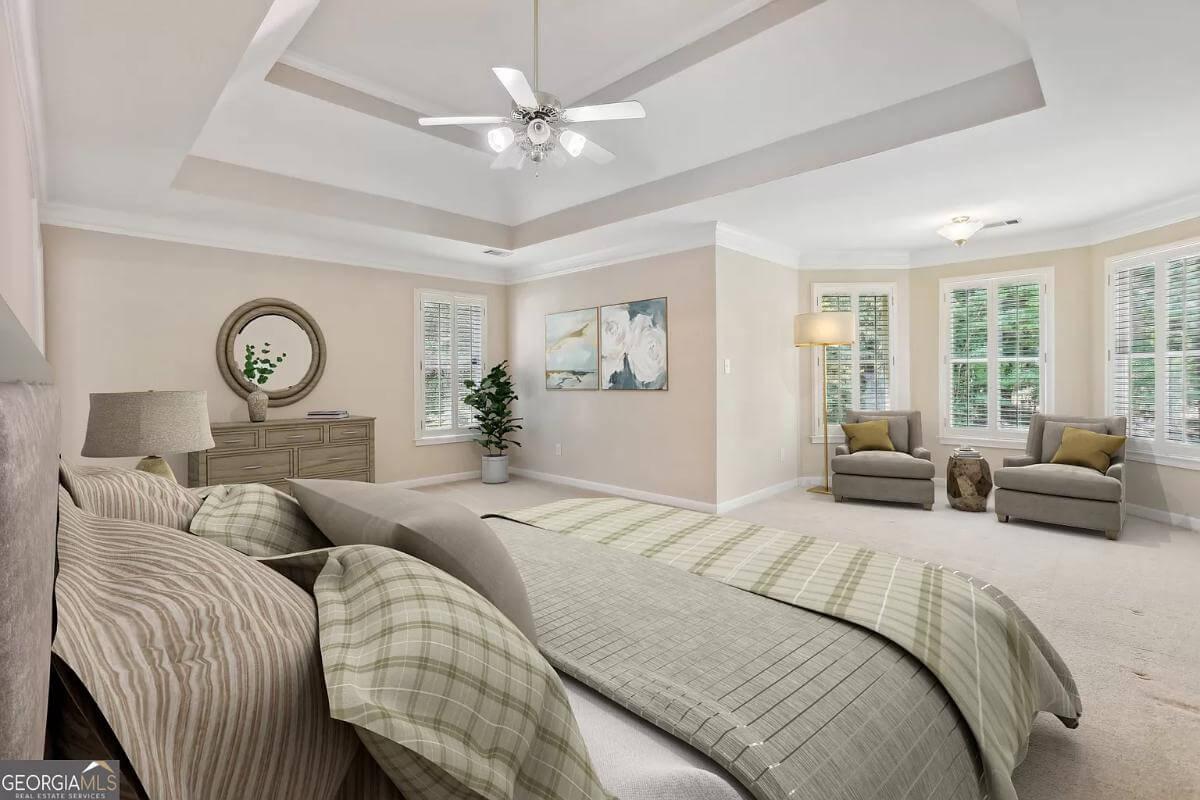
This distinguished master bedroom features a sophisticated tray ceiling that adds depth and dimension to the space. Neutral tones and comfortable furnishings create a harmonious atmosphere, amplified by a homey sitting area with plush chairs by the windows.
The carefully chosen decor, including a matching dresser and wall art, enhances the room’s cohesive aesthetic, offering a perfect retreat.
Master Bathroom with Expansive Double Vanity and Classic Details

The master bathroom features an impressive double vanity with ample storage, highlighted by sophisticated brass fixtures. A large mirror reflects the room’s soft natural light, while the tiled floor adds timeless appeal.
Subtle tray ceilings and a glass-enclosed shower ensure the space feels spacious and refined, perfect for daily relaxation.
Note the Luxurious Double Fixture Bathroom with Brass Accents

This bathroom is a restful retreat with its spacious whirlpool tub and crisp white tiles. A glass-enclosed shower features brass hardware, providing a touch of luxury that complements the understated design. Natural light filters through the plantation shutters, offering a peaceful, spa-like atmosphere.
Simple Bedroom with Neutral Tones and Subtle Details

This bedroom features a calming neutral palette with plush carpeting that adds warmth to the space. The white double doors offer ample closet storage, while the ceiling fan provides both function and a touch of style. Soft natural light filters through, creating a peaceful atmosphere ideal for relaxation.
Compact Bathroom with Practical Storage and Clean Lines

This practical bathroom features a polished white vanity paired with a comprehensive mirror, enhancing the sense of space. Above the toilet, a wall-mounted cabinet provides convenient storage and helps maintain a clutter-free environment.
The glass-enclosed shower, complete with classic tiling, offers a refreshing and easy-to-maintain bathing area.
Game Room with Custom Shelving and Scenic Views
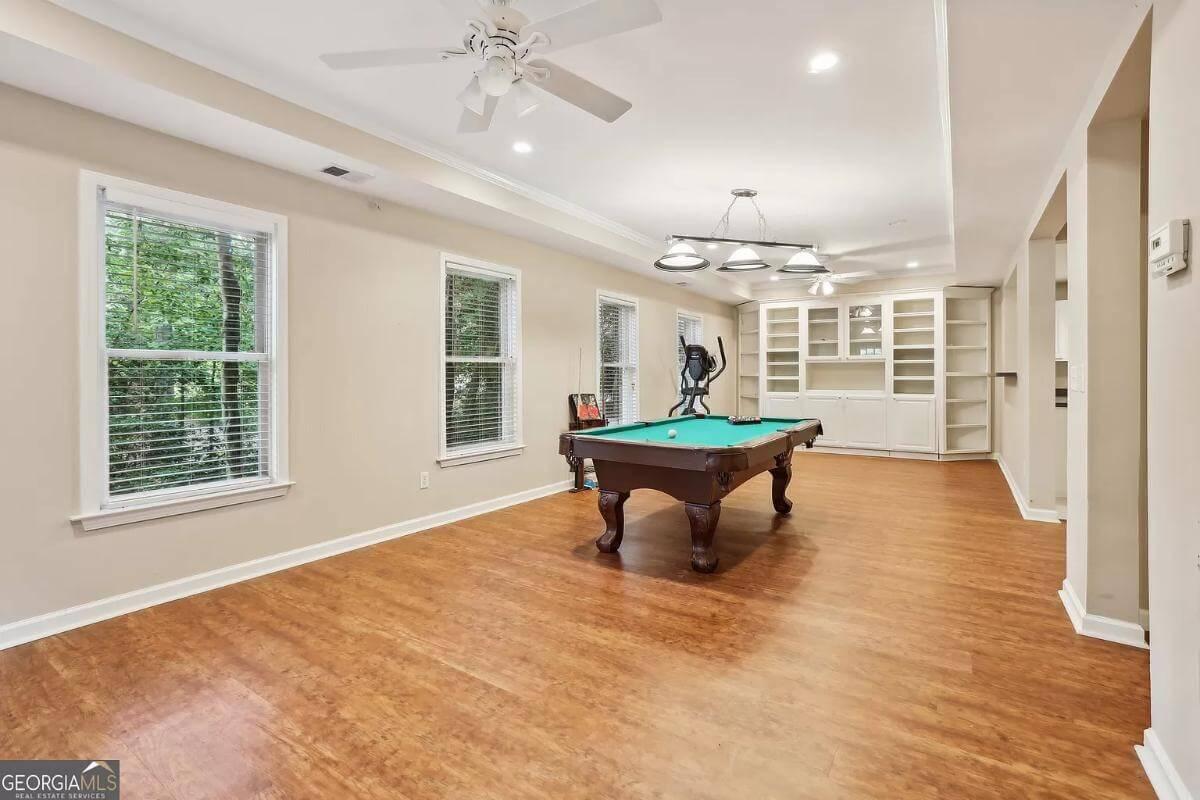
This spacious game room centers around a classic pool table, offering both entertainment and relaxation. Floor-to-ceiling windows invite natural light and reveal a lush, wooded view, creating a relaxing atmosphere.
The custom-built-in shelving provides ample storage and display space, completing the room’s functional and inviting design.
Expansive Deck with Wooded Views and French Doors
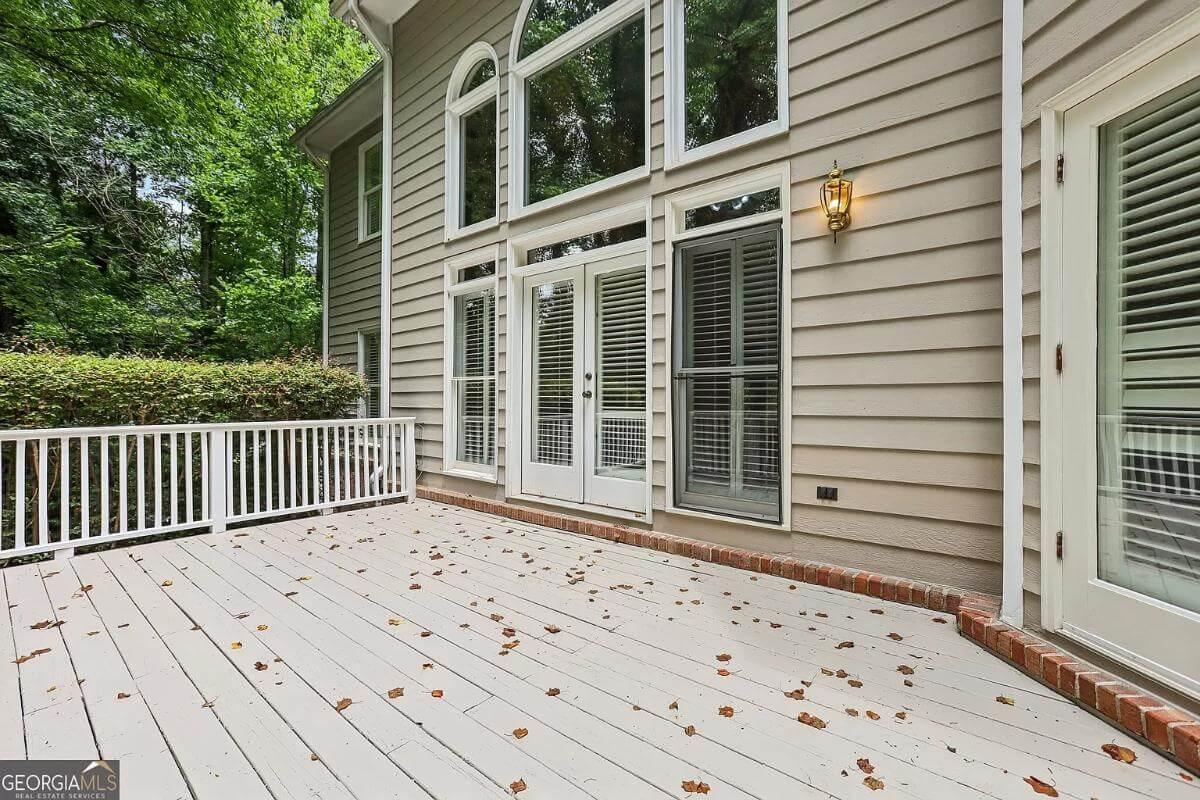
This inviting deck is framed by white railings and opens to the lush wooded surroundings, offering a peaceful outdoor retreat. The double French doors with plantation shutters lead seamlessly inside, enhancing the easy flow between indoor and outdoor spaces.
Classic lantern lighting adds a touch of glamour, making this space ideal for both relaxation and entertaining.
Discover the Bay Windows and Deck on This Woodland Retreat
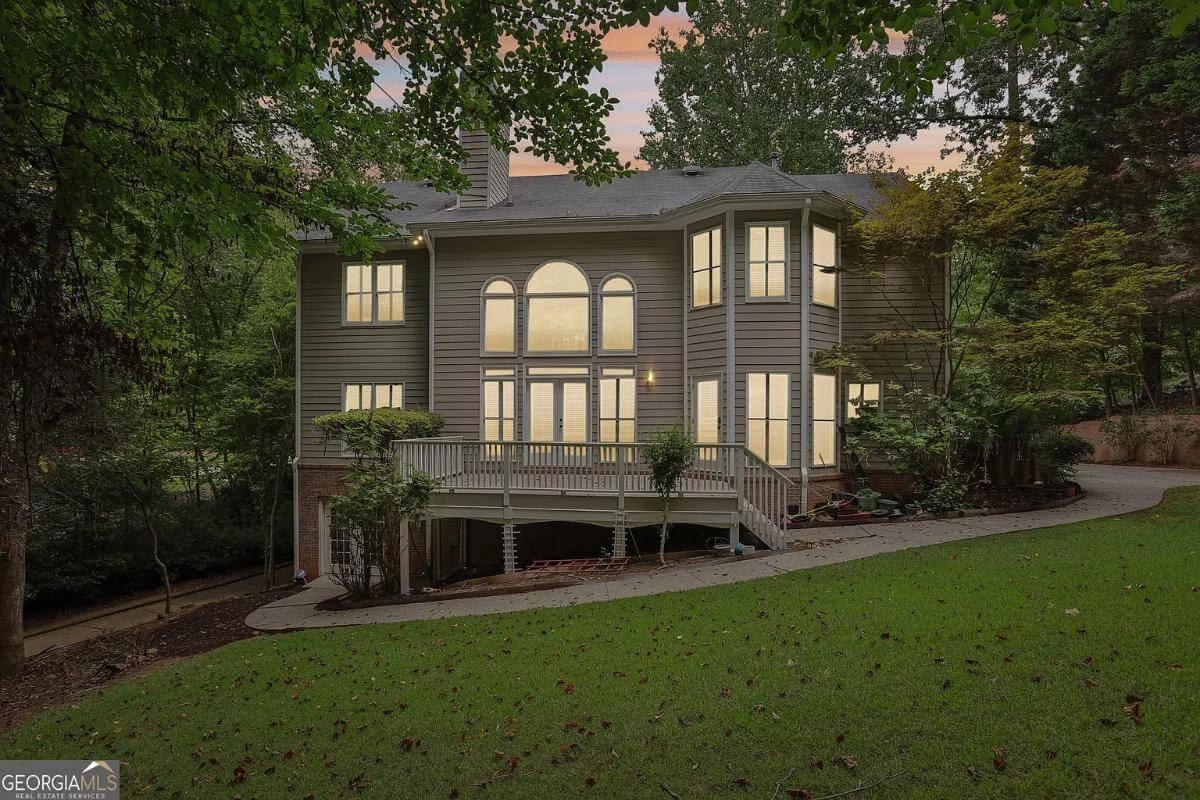
This home showcases expansive bay windows that invite natural light into the living space, enhancing its connection to the surrounding woodland. The deck, an ideal spot for outdoor relaxation, wraps around the rear of the house, offering a view into the dense greenery.
Nestled on a gentle slope, the design harmonizes nature with suburban charm, highlighted by the carefully curved driveway.
Bird’s-Eye View of a Woodland Haven
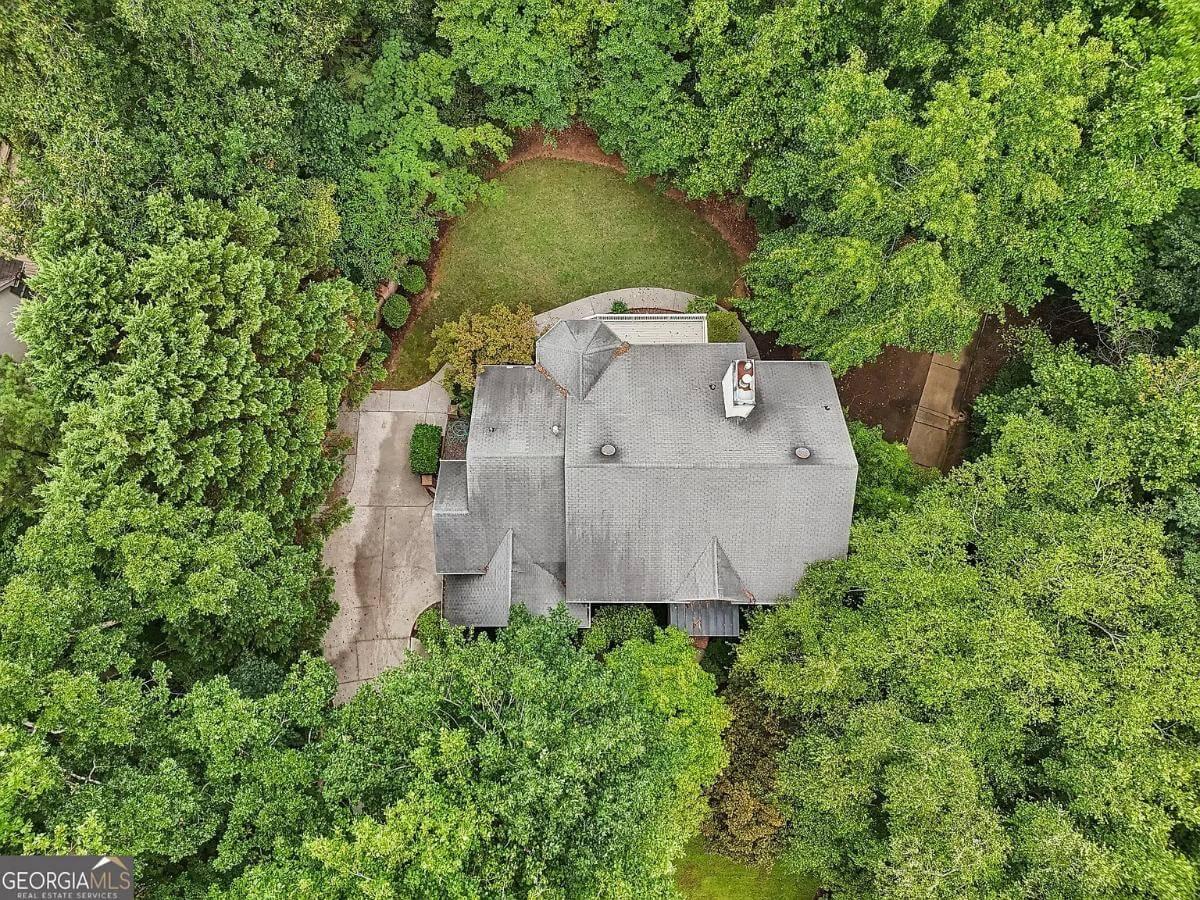
This aerial view reveals the home nestled among lush greenery, emphasizing its secluded charm. The gray roof and neat driveway outline the structure, offering a glimpse of its harmonious integration with nature. Mature trees wrap around the property, creating a peaceful, private retreat in the heart of the woods.
Listing agent: Shaun Van Orsouw @ Redfin Corporation – Zillow






