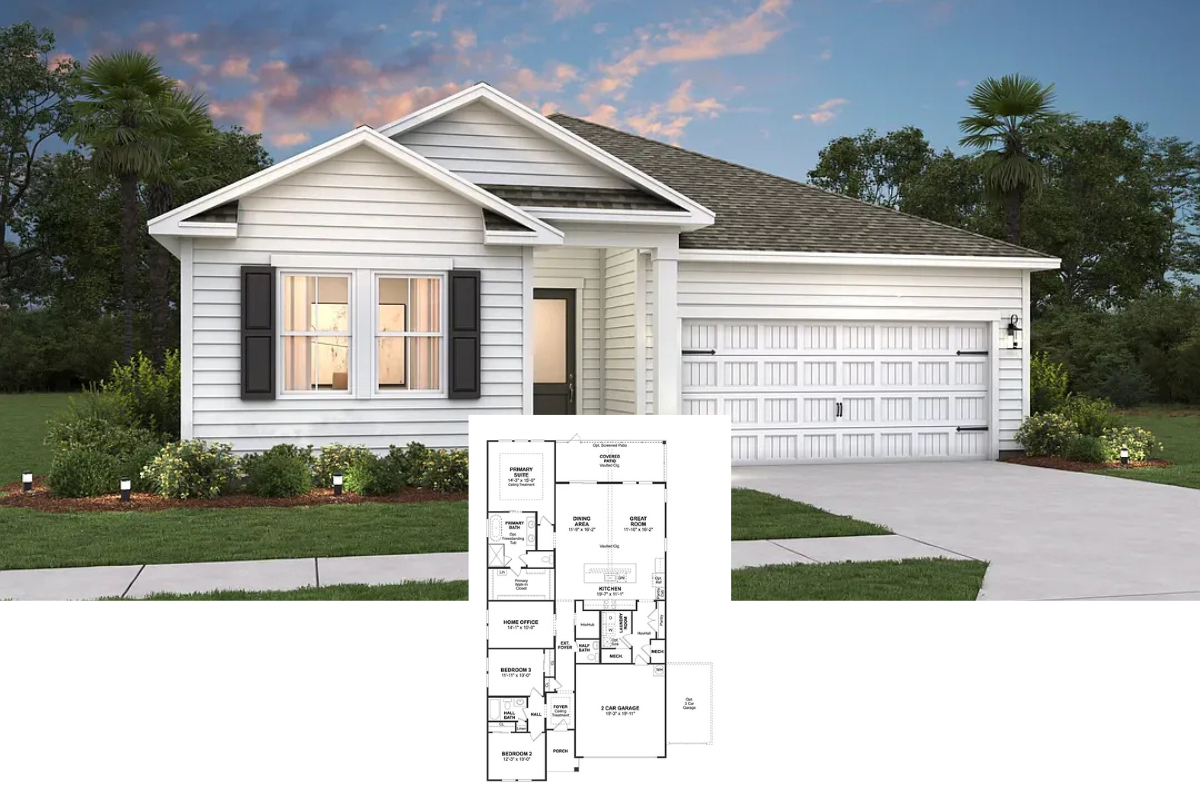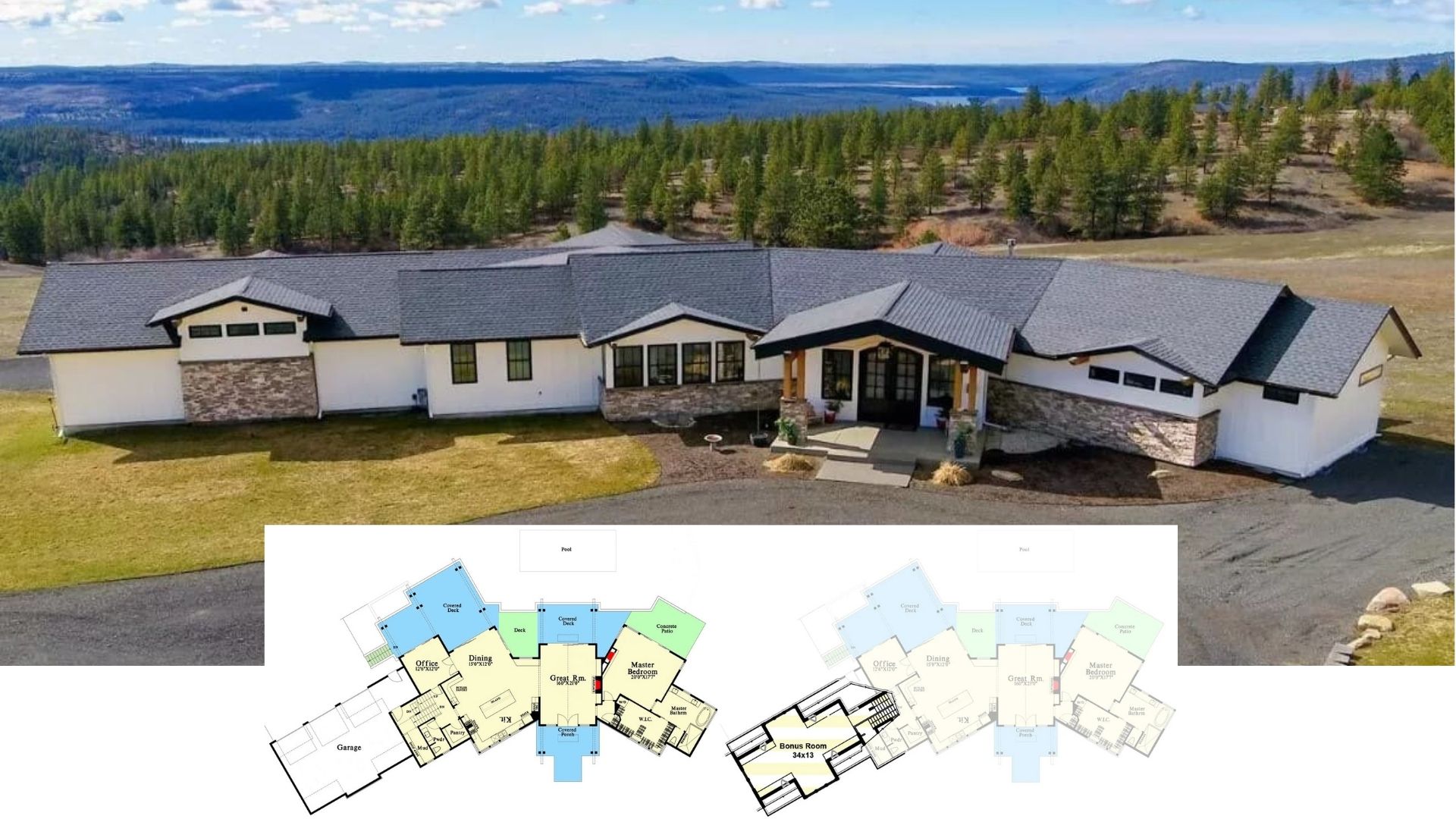Step into this inviting duplex Craftsman-style home, where 1,345 square feet of thoughtfully designed space delightfully unfold. Offering one bedroom and one bathroom a unit, this duplex home beautifully balances traditional comfort with eye-catching details, like its bold red front door. Surrounded by lush greenery, it exudes a perfect harmony between architecture and nature, making it an idyllic retreat.
Craftsman Beauty with a Pop of Red at the Front Door

This home is a classic example of Craftsman architecture, characterized by its use of natural materials, sturdy stone columns, and decorative shingled detailing. As you explore the flowing main floor plan and clever layout, you’ll discover how each element is seamlessly blended to create both functionality and style, truly capturing the essence of Craftsman design.
Explore the Flow of This Craftsman-Style Main Floor Plan

This well-laid-out main floor plan features a spacious kitchen adjacent to a dining area, making it perfect for entertaining or family meals. The den, positioned near the vibrant red front door, offers a cozy space with easy access to both the covered porch and the rest of the home. The master suite is conveniently located for privacy, complete with an adjacent bath, emphasizing functional elegance.
Source: Architectural Designs – Plan 70859MK
Efficient Design in This Compact Craftsman Floor Plan

This floor plan reveals a smartly organized layout with a central living area that seamlessly connects to the kitchen, promoting an open-concept feel. The bedroom is thoughtfully positioned for privacy, with it being tucked away for serenity. A welcoming covered porch spans the front, enhancing the Craftsman aesthetic with a perfect spot to enjoy the outdoors.
Source: Architectural Designs – Plan 70859MK
Craftsman Home with an Inviting Upper Deck Staircase

This two-story Craftsman duplex style home features a charming blend of shingle and vertical siding, which adds texture and visual interest. The front porch is supported by solid stone columns, connecting seamlessly to the lush landscape. Notice the wooden staircase leading to the upper level, creating a unique outdoor space that’s both functional and stylish.
Classic Craftsman Home with Striking Rooflines

This Craftsman bungalow captivates with its steep, dark rooflines contrasting elegantly against light sage-green siding. Stone columns frame the inviting front porch, adding a touch of rustic sophistication and a seamless link to the lush garden. The gabled dormer enhances the home’s character, creating a graceful silhouette under the canopy of mature trees.
Elevated Craftsman Style with an Eye-Catching Staircase

This Craftsman gem showcases a charming shingle exterior complemented by crisp vertical siding, creating a harmonious visual appeal. The inviting staircase leads to an upper deck, adding an intriguing architectural feature that enhances both form and function. Framed by a lush landscape, the stone foundation connects the home seamlessly to its natural surroundings, promoting both style and stability.
Warm Living Room Anchored by a Stone Fireplace

This Craftsman-inspired living room showcases a cozy stone fireplace as the focal point, bringing warmth and character to the space. The open layout seamlessly connects the living area to the kitchen, highlighting dark cabinetry that complements the room’s earthy tones. A vibrant orange sofa adds a modern twist, contrasting beautifully with the natural elements and inviting relaxation.
Check Out the Stone Fireplace Anchoring This Open Living Space

This Craftsman-style living room features a robust stone fireplace that provides both warmth and a focal point for the open-concept area. The seamless flow into the kitchen highlights the continuity of earthy tones and textures, while the sleek cabinetry introduces a modern touch. An inviting orange sofa adds a pop of color, perfectly balancing the natural elements for a harmonious aesthetic.
Stone Fireplace and a Bold Red Door Elevate This Living Space

This living room perfectly blends Craftsman elements with modern touches, anchored by a distinctive stone fireplace that adds warmth and character. The bold red door stands out against neutral walls, echoing the home’s exterior charm inside. Plush seating and a ceiling fan complete the cozy yet stylish setup, making it an inviting spot for relaxation.
Open Craftsman Kitchen with a Smart Layout

This kitchen showcases an efficient U-shaped layout, combining craftsman charm with modern sensibilities. The sage green cabinetry is beautifully complemented by a crisp marble backsplash, creating a harmonious blend of colors. Natural light floods in through expansive windows, enhancing the space’s warm and inviting ambiance.
Vibrant Craftsman Kitchen with an Island You’ll Love

This Craftsman-style kitchen features a sleek island that doubles as a casual dining spot, complete with white cross-back chairs that add a touch of charm. The muted green cabinetry is complemented by a marble backsplash, creating a harmonious and functional space. Natural light streams through the wide window, highlighting the elegant blend of traditional and contemporary design elements.
This Craftsman Kitchen Showcases a Marble Backsplash and Soft Green Cabinets

In this Craftsman-inspired kitchen, the soft green cabinetry blends seamlessly with the elegant marble backsplash, adding a touch of sophistication to the space. The open layout connects effortlessly to the living area, where a stone fireplace draws the eye, enhancing the harmonious flow. Natural light pours in, highlighting the subtle interplay of textures and colors, creating a warm and inviting atmosphere.
🏡 Find Your Perfect Town in the USA
Tell us about your ideal lifestyle and we'll recommend 10 amazing towns across America that match your preferences!
Smart Craftsman Kitchen Highlighting a Stone Accent Wall

This elegant kitchen seamlessly blends Craftsman charm with modern practicality, featuring soft green cabinetry and a sleek white countertop. The standout element is a stone accent wall that adds texture and connects the space to the living area. Through the window, the vibrant red front door ties the whole design together, creating a unified aesthetic throughout the home.
Source: Architectural Designs – Plan 70859MK
🏡 Find Your Perfect Town in the USA
Tell us about your ideal lifestyle and we'll recommend 10 amazing towns across America that match your preferences!






