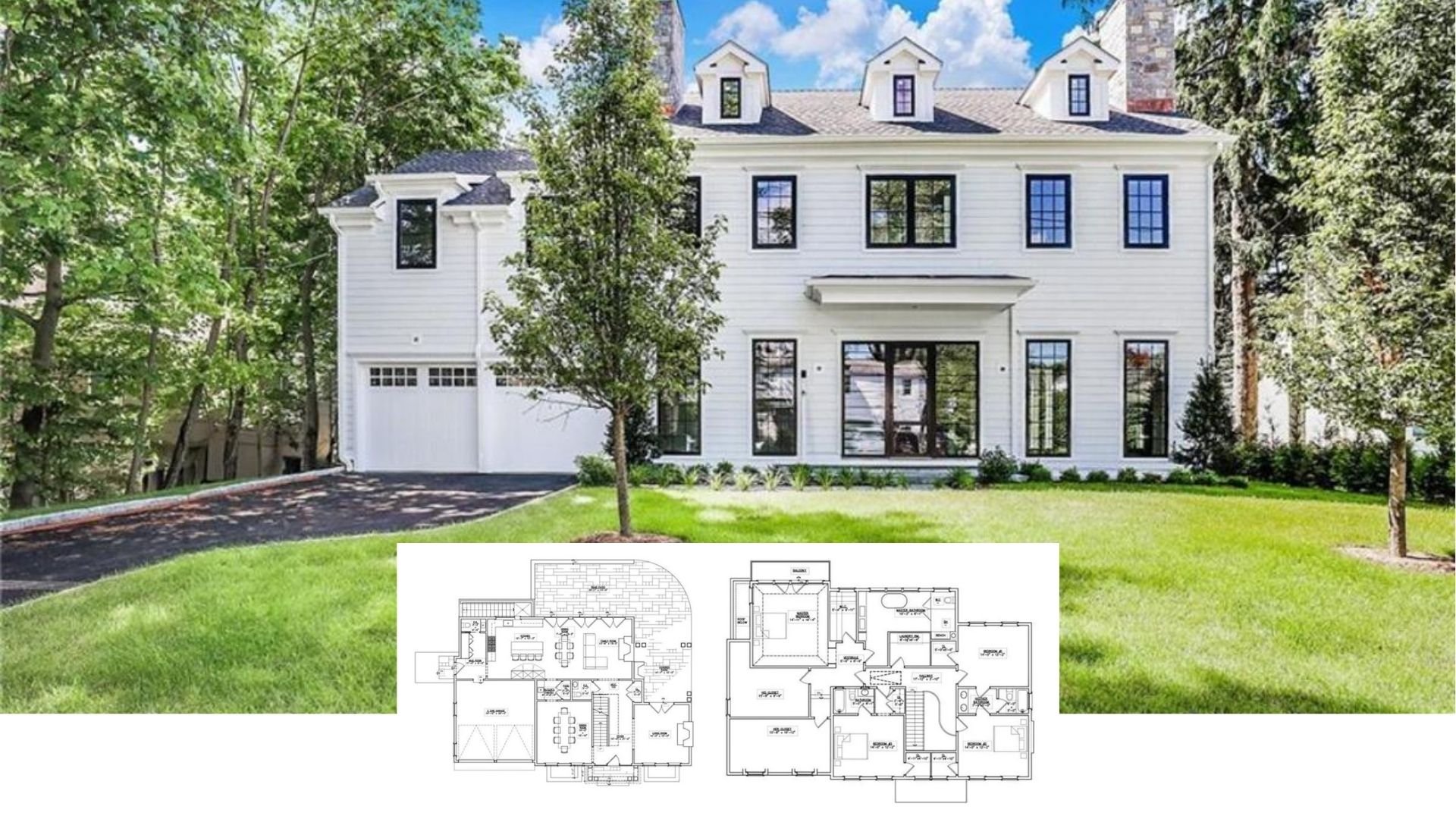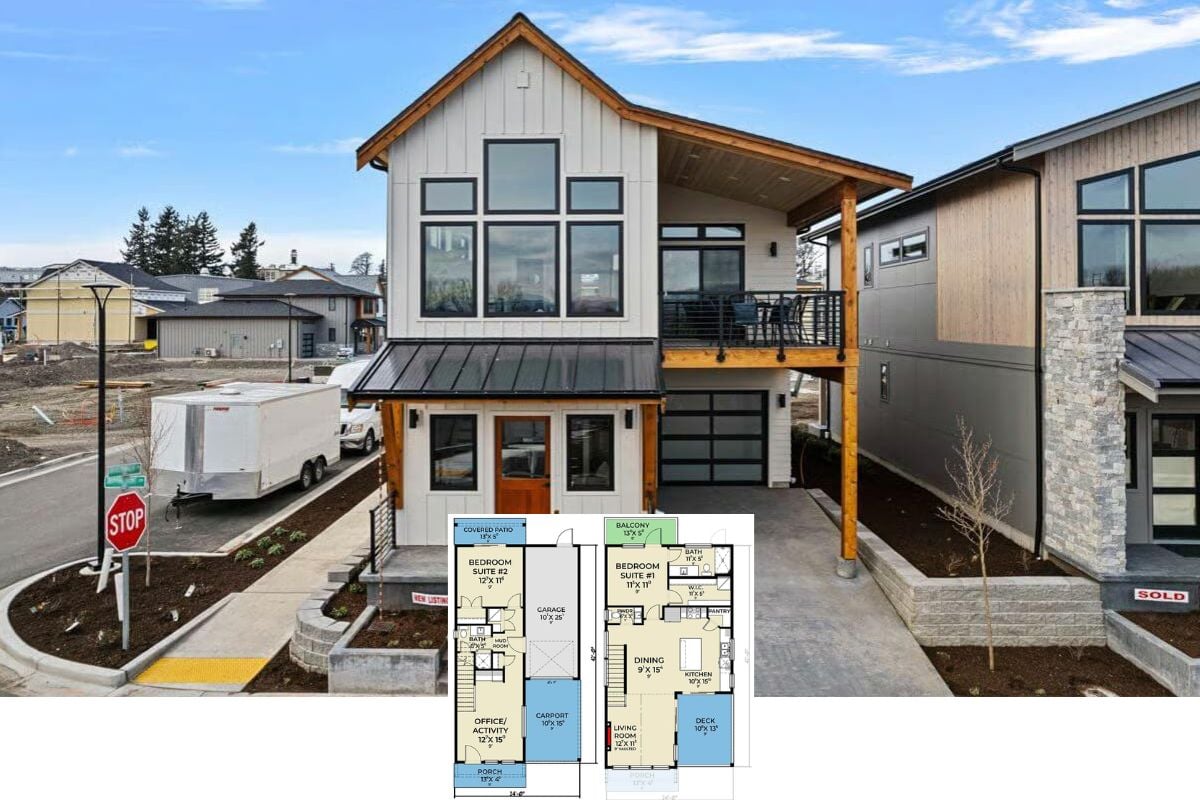
Step into this captivating Craftsman home where tradition meets elegance over a generous 2,559 sq. ft. layout. Spanning a cozy yet spacious design, this house invites you to explore its fine woodwork, offering an authentic Craftsman experience.
I love how the stunning combination of shingles and brick base harmonizes with the lush greenery, creating a welcoming outdoor ambiance.
Check Out the Craftsman Charm With Those Gable Details

It’s a classic Craftsman, characterized by those iconic gabled roofs and detailed woodwork, setting a stunning architectural stage.
With its thoughtful design that prioritizes both function and aesthetics, this house effortlessly merges cozy interiors with nature-inspired exteriors. Let’s dive deeper into what makes this Craftsman gem a standout home.
Explore the Open Layout Featuring a Spacious Rear Porch

This floor plan features a seamless flow from the kitchen through the dining area to a spacious living room, all of which is oriented towards a vast rear porch. The design features a practical layout with a front-facing den, ideal for a home office.
I appreciate how the two-car garage is conveniently adjacent to the laundry room, making everyday tasks a breeze.
Thoughtfully Designed Second Floor With a Versatile Gallery Space

This floor plan cleverly outlines an efficient second-floor layout, featuring a master suite that opens onto a cozy covered deck. The gallery space serves as a central hub, connecting three bedrooms with en-suite bathrooms and a shared bath.
I appreciate how the layout maximizes privacy while maintaining a seamless flow for easy living.
Source: Architectural Designs – Plan 147011RML
Admire the Gable Roof and Brick Details on This Craftsman Beauty

This craftsman home captivates with its striking gable roof and beautifully detailed shingles. The harmonious blend of light blue siding and classic brickwork creates an inviting facade. I love how the front walkway, lined with vibrant flowers, guides you to a welcoming entrance.
Notice the Dual Gables and Perfectly Blended Brickwork

This craftsman home features dual gables adorned with decorative brackets, adding an eye-catching architectural detail. The combination of light blue siding and red brick creates a subtle and harmonious contrast, enhancing the facade’s appeal.
I love the careful arrangement of flower beds along the base, complementing the natural surroundings beautifully.
Quiet Upper Balcony for Relaxing Afternoons

This craftsman home features a delightful balcony, ideal for taking in a peaceful moment with a stunning view. The combination of gray siding and warm red roof tiles creates an appealing contrast against the greenery surrounding the house.
I love how the striped umbrella and outdoor seating invite you to unwind on the charming back patio.
Check Out the Upper Balcony and Relaxing Patio Setup

This craftsman home showcases a charming upper balcony, adding character to the facade and providing a perfect spot for morning coffee. The combination of soft gray siding and rich brown roof shingles complements the lush backyard setting.
I particularly like the inviting patio area, with its striped umbrella and ample seating, making it ideal for leisurely afternoons.
Perfectly Laid Out Craftsman Patio With Seating Galore

This craftsman home’s back facade features an inviting upper balcony, offering a quiet retreat with a view. The combination of soft gray siding and warm red roof tiles creates a pleasing contrast, echoing traditional craftsman aesthetics.
I love how the expansive patio is well-furnished for relaxation, complete with a charming striped umbrella for enjoying sunny afternoons.
Classic Craftsman Beauty With Gable Rooflines and Shingle Accents

This craftsman home exudes charm with its distinctive gable rooflines and intricate shingle detailing. The warm tones of the roof contrast beautifully with the soft gray siding, while the brickwork adds a touch of grounded elegance. I love how the lush landscaping and vibrant foliage frame the entrance, enhancing its inviting appeal.
Spot the Twin Dormers and Lush Landscaping Framing This Craftsman Gem

This craftsman home stands out with its dual dormers and intricate gable detailing, giving the facade a balanced and classic appeal. The combination of red roof shingles and soft gray siding creates a harmonious look.
I like how the path lined with blooming lavender leads invitingly to the front door, enhancing the overall charm.
Spot the Shingle Accents and Lush Garden Setting

This craftsman home stands out with its beautiful shingle accents and sturdy gable rooflines, perfectly poised against a backdrop of vibrant greenery. The soft gray siding paired with a warm brown roof creates a pleasing color contrast.
I particularly enjoy how the lavender-lined walkway provides a warm and fragrant welcome to the front door.
Notice the Detail on the Dormers and RefinedTrim Work

This craftsman home draws the eye with its intricate dormer details and well-crafted trim, highlighted by the warm red roof tiles. The blend of gray siding and rich brick base creates a timeless contrast that complements the vibrant garden setting.
I especially appreciate how the lush lavender and roses frame the house, adding a soft, natural touch to the structured facade.






