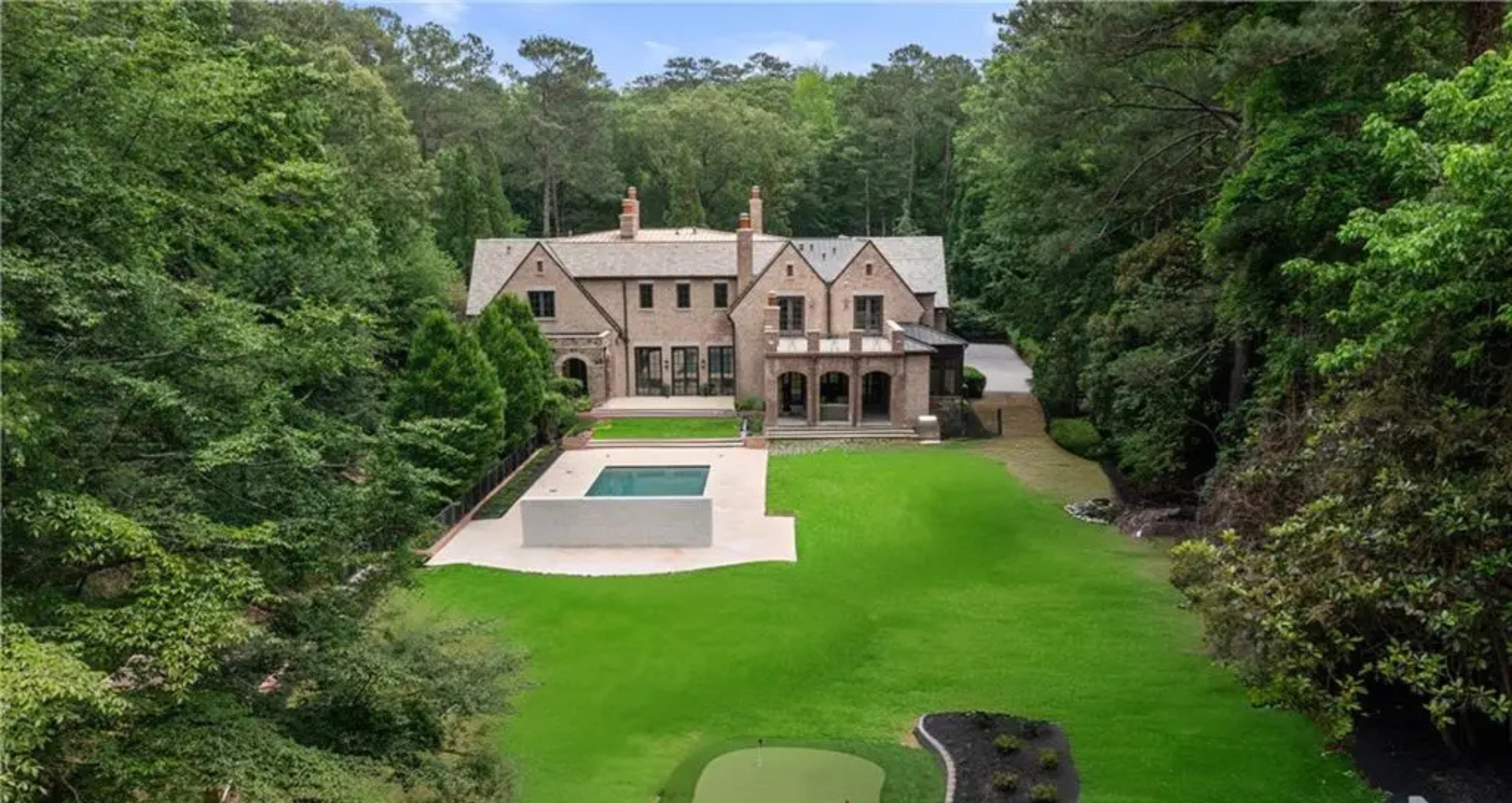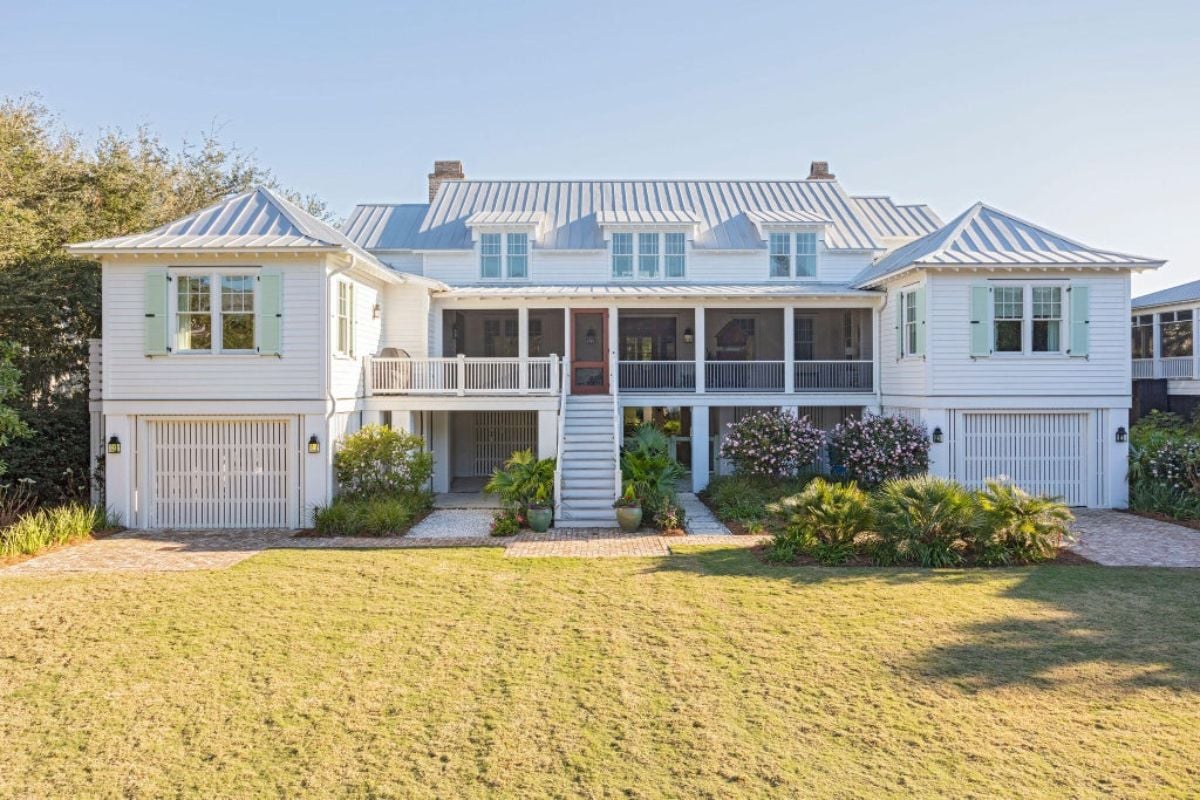
In neighborhoods like South of Broad, Ansonborough, and the French Quarter, history tends to linger behind shutters and flicker from the glow of gas lanterns. This is where the bones of the South Carolina city still speak, where a brick bake house built in 1842 now hosts a courtyard plunge pool, and a former showhouse on Chalmers Street keeps watch over the cobblestones like it always has.
You walk a little slower here. Spanish moss sways above wrought-iron gates, and you begin to notice the details: an oval window, a piazza stair, the soft click of carriage wheels from another century. These homes are threaded into the city’s story. They’ve weathered war, hurricanes, and high society garden parties. They’ve been restored with a reverence that feels as much about memory as it is about design.
From Ansonborough’s leafy courtyards to the French Quarter’s proximity to the port, each address folds past and present into its own rhythm. And for those drawn to timeless architecture with a pulse beneath the plaster, these three Charleston estates offer more than history. They offer continuity.
1. Renovated French Quarter Home

Built in 1910, this 5,300 square foot residence in Charleston’s original Walled City is located in the historic French Quarter and includes five bedrooms and seven bathrooms across the main house. Positioned in an X flood zone, the property features a separate 1,000 square foot guest apartment with two bedrooms and one bath, complete with a private entrance and electric meter.
Located on Chalmers Street and priced at $6,190,000, the home includes secure parking, a rooftop deck, and will be featured as the 2025 Charleston Symphony Orchestra League showhouse.
Where is the French Quarter Neighborhood?

The French Quarter in Charleston, South Carolina, lies within the original walled city boundaries and is named for the French merchants who settled there in the 18th century. It’s home to some of the city’s oldest buildings, including the Pink House and the Dock Street Theatre. Cobblestone streets and art galleries line its blocks near the harbor. The neighborhood blends Charleston’s colonial past with a vibrant cultural presence.
Living Room

Curved archways connect this formal living room to the adjacent sitting area near the French doors. A marble fireplace with a tall, gold-trimmed mirror anchors the space under a chandelier. Pale furnishings, a dark rug, and wood flooring balance the traditional structure with modern restraint.
Kitchen and Dining

Centered around a marble-topped island with a brass farmhouse sink, the kitchen includes panel-covered appliances and upper cabinets with mesh doors. The cooking space transitions directly into a dining area marked by dual chandeliers and high ceilings. Gold fixtures and veined stone surfaces tie both functional and decorative elements together.
Bedroom

Framed by three tall windows and a set of glass French doors, the bedroom is built around a low platform bed and pale textiles. A chandelier adds contrast above, while natural light spills across the soft rug and oak flooring. Two nightstands and a wood dresser provide functional symmetry without clutter.
Bathroom

Inside the primary bathroom, a freestanding soaking tub is positioned beside a tall window filtered by a sheer curtain. A marble countertop sits on a dark wood vanity opposite the glass-enclosed stone shower. Fixtures and towel bars are simple, keeping the space clean and symmetrical.
Porch

Tucked behind white railings and posts, the covered porch wraps around a circular cushioned sectional and a glass-top table. It opens to a view of thick trees, with soft daylight diffused through the leafy canopy. Slatted shutters and double doors complete the blend of indoor-outdoor living.
Source: Sarah Beardsley @ Carriage Properties LLC. via Coldwell Banker Realty
2. Historic Ansonborough Home with Pool

After nearly four decades off the market, this expansive 6,735 square foot residence in Charleston’s Ansonborough neighborhood is available once again. Built in 1840 and listed at $4,998,000, the home offers five bedrooms and six bathrooms (five full, one half) on a 0.2-acre lot with a large in-ground pool and double piazzas.
Two one-bedroom apartments with separate entrances can be rented or connected to the main house with city approval, and additional features include off-street parking and a detached architectural storage structure.
Where is the Ansonborough Neighborhood?

Ansonborough is one of Charleston’s oldest neighborhoods, laid out in the 18th century after being granted to Captain George Anson. It features Greek Revival, Federal, and Charleston Single-style homes, many restored after a mid-20th-century revitalization.
The area sits just north of Market Street and offers easy access to the city’s historic core. Today, Ansonborough blends residential quiet with proximity to theaters, shops, and the waterfront.
Living Room

Inside the formal sitting room, antique furniture surrounds a floral rug beneath a crystal chandelier. A grand piano, carved fireplace, and oversized gilded mirror bring visual weight to one side of the room. Natural light filters through three windows, highlighting portraits and framed art along the walls.
Dining Room

Marked by a central chandelier suspended from a ceiling medallion, the dining room is grounded by a patterned red area rug under an oval wood table. Ornate wall sconces and a dark stone fireplace contribute to the historical feel of the space. Artwork and furniture are spaced evenly, allowing circulation between vintage cabinets and sideboards.
Bedroom

Centered by a canopy bed with lace netting, the bedroom includes polished wood floors, red and floral accent rugs, and traditional seating. A ceiling fan hangs from a plain white ceiling above framed artwork and a mix of wood and upholstered furniture. Several windows and modest table lamps distribute light around the room.
Bathroom

Split between a glass shower and a clawfoot tub, the bathroom balances function and character with a long vertical window between the two. A compact vanity, built-in cabinetry, and glass shelving provide storage near vintage details like the hanging crystal light fixture. Towel racks, soft rugs, and pastel decor keep the room relaxed and tidy.
Pool Courtyard

Encased by dense greenery and ivy-covered stone arches, the backyard centers around a rectangular swimming pool bordered with slate pavers. Several urn planters and carved alcoves line the far wall, adding symmetry and depth to the enclosure. Lush trees and palms enhance privacy while softening the architectural lines.
Source: The Cassina Group via Coldwell Banker Realty
3. 1842 Bake House

Originally built in 1842 as a masonry bake house, this 3,756 square foot South of Broad residence in Charleston includes four bedrooms and five bathrooms. Priced at $6,150,000, the property features high ground placement, gated parking, a pool, a guest house, and a gourmet kitchen redesigned in 2022 by architect E.E. Fava. Updates include a two-story carriage house addition and a reconfigured layout with a window-lined room, home office, and expansive primary suite.
Where is the South of Broad Neighborhood?

South of Broad is a historic neighborhood at the tip of the Charleston peninsula, bordered by the Ashley and Cooper rivers. It features antebellum mansions, hidden gardens, and views from the Battery seawall. This area was once home to merchants, planters, and political figures central to Charleston’s early growth. Today, it remains one of the city’s most exclusive residential enclaves.
Living Room

Oriented around floor-to-ceiling windows, the main living space faces a private courtyard through black-framed glass doors. Neutral-toned sofas and chairs sit around a rustic coffee table on layered rugs. Wall-mounted lighting and natural textures keep the atmosphere relaxed and bright.
Kitchen

Wrapped in green cabinetry with brass hardware, the kitchen features wooden countertops and a deep farmhouse sink. A white vintage-style range with gold accents anchors the back wall, set into painted brick. Brass pendant lights and open shelving add warmth and rhythm across the galley layout.
Dining Room

Tucked between a white fireplace and a wall of open shelving, the dining room blends function with display. A long wooden table sits under a geometric light fixture, surrounded by classic chairs and backed by curated books and decor. An opening on the right connects the space to the kitchen with sage green cabinetry.
Bedroom

Surrounded by pastel light and floral wallpapered ceilings, the bedroom centers on a tufted headboard and light furnishings. Two framed landscapes hang between three windows, filling the room with morning sun. Carved chairs, a delicate side table, and a white fan round out the calm, airy setting.
Pool Area

Bordered by checkered tiles and compact lawn space, the courtyard holds a small plunge pool with a fountain edge. Black-framed glass doors reflect the poolside greenery and connect to indoor spaces. Colorful mosaic stools and tables accent the sitting area with a Mediterranean touch.
Source: Scott Cheney, Debbie Peretsman @ The Boulevard Company via Coldwell Banker Realty






