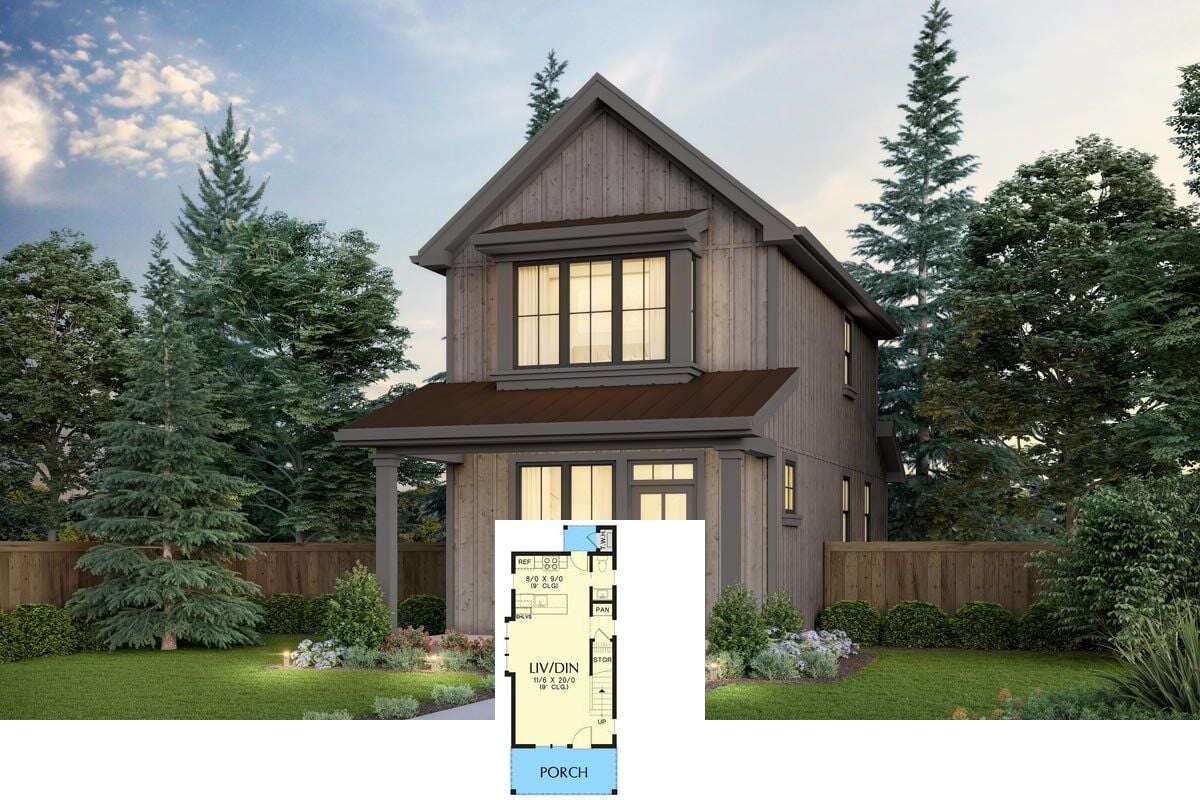Welcome to this sprawling Mediterranean estate, boasting an impressive 6,771 sq. ft. of opulent living space. With 5 spacious bedrooms, 5.5 luxurious bathrooms, and two thoughtfully designed stories, this home also features a three-car garage. Blending classic Mediterranean flair with modern comfort, this residence exudes elegance at every turn.
Mediterranean Flair with a Grand Archway Entrance at Dusk

This house embodies Mediterranean architecture, characterized by its terracotta roof tiles, stucco facade, and gracefully arched windows and doorways. Dive into this article where we explore each breathtaking room, starting with the grand archway entrance that warmly welcomes you into a realm of luxury and sophistication.
Discover the Seamless Flow of This Mediterranean Main Floor Plan

This thoughtfully designed main floor layout offers a harmonious blend of leisure and style. The open-concept kitchen extends into a spacious family room, perfect for gatherings. Notice how the breakfast nook seamlessly connects to the covered lanai and pool area, ideal for indoor-outdoor living. The master suite provides a private retreat with a sumptuous bath and dual walk-in closets. The inclusion of a library adds a touch of elegance, while a dedicated wine cellar caters to the connoisseur. With a summer kitchen on the veranda, this floor plan epitomizes luxury and practicality.
Second Floor Retreat with Expansive Living Area and Sunlit Balcony

Explore the thoughtfully designed second floor, where the spacious living meets elegant privacy. The large, central living area is perfect for relaxation and entertainment, enhanced by a convenient wet bar. Two well-appointed bedrooms offer ample space and comfort, each with its own bath and walk-in closet. A sunlit balcony provides a serene view and seamless access to the outdoors. Notice how the open area overlooks the dining room, creating a cohesive and inviting space that flows effortlessly.
Notice the Towering Palms Framing This Mediterranean Gem

This striking mansion showcases the grandeur of Mediterranean architecture with its terracotta tiled roof and elegant stucco facade. The symmetrical facade features majestic arched windows that evoke a sense of timeless elegance. A series of balconies add a classic touch while providing outdoor leisure space. Tall palm trees and lush landscaping create a resort-style ambiance, guiding your gaze to the welcoming main entrance with its intricate detailing. The expansive driveway enhances the estate’s stately presence, inviting guests to explore its luxurious interior.
Experience the Majestic Facade Highlighted by Towering Turrets
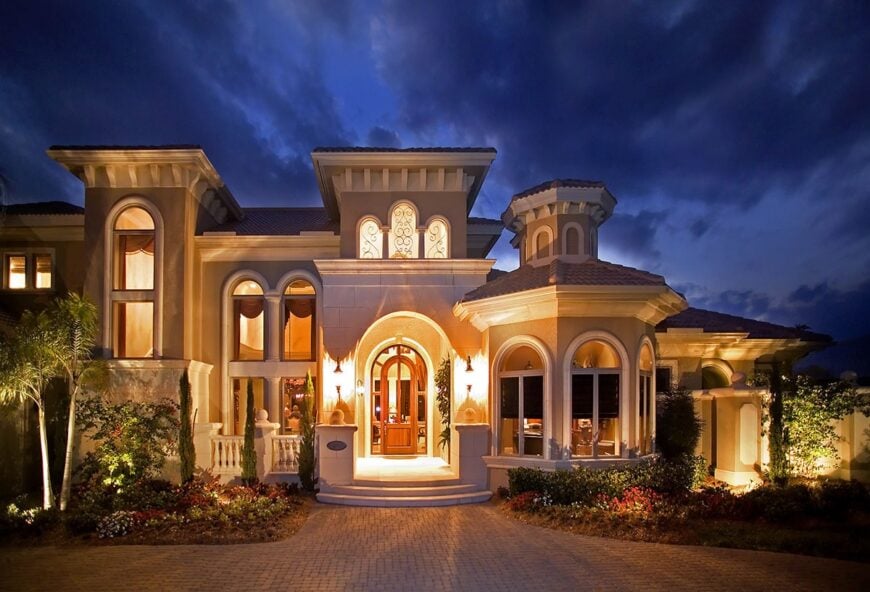
This stunning residence exemplifies Mediterranean grandeur, with its illuminated archways and elegant stucco facade. The towering turrets add a castle-like ambiance, accentuated by intricate window overhangs that capture the eye. Notice the meticulous symmetry of the arched windows and the ornate details of the doorway, warmly lit against the evening sky. Lush, manicured gardens and a gentle play of light on the red-tiled roof enhance the home’s stately presence, inviting you into its luxurious embrace.
Spot the Expansive Balcony Overlooking the Pool Oasis
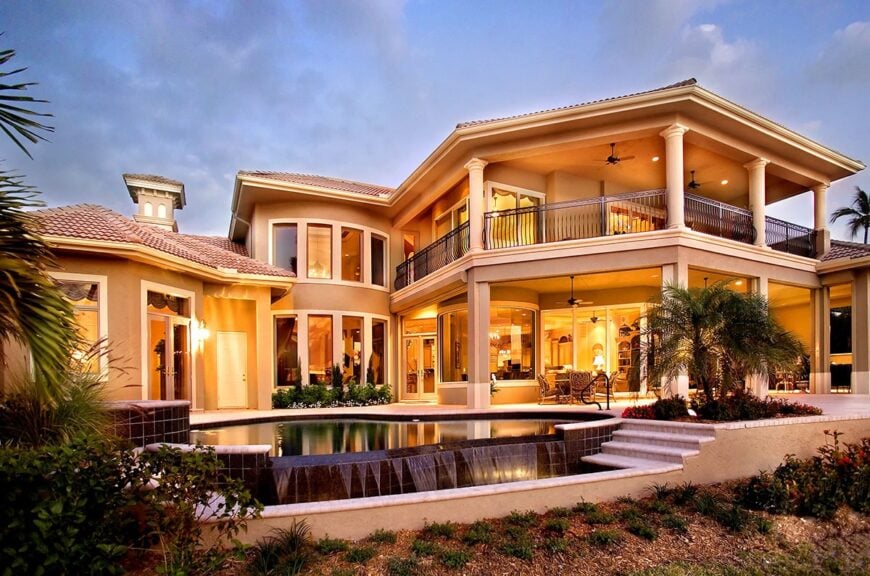
This luxurious Mediterranean home boasts a stunning outdoor space, with a cascading pool as its centerpiece. The grand two-story columns frame an expansive balcony, perfect for sunset views. Large windows and arched French doors blur the boundaries between indoor and outdoor living, seamlessly connecting the open-plan dining area with the surrounding gardens. Notice how the terracotta roof, warm stucco walls, and elegant railings enhance the home’s inviting allure, making it a true retreat.
Step Inside to Experience the Dramatic Dome Ceiling

This grand entrance hall captures the essence of Mediterranean luxury with its striking dome ceiling and pendant light that casts a warm glow. Tall, arched windows above the door invite natural light, enhancing the textured walls and polished stone flooring. The double columns add a touch of classical elegance, seamlessly connecting the space to adjacent rooms. This entryway sets a sophisticated tone, inviting you to explore the home’s architectural beauty.
Explore the Grand Living Room with a Sweeping Staircase and Iron Railings

Step into this Mediterranean-inspired living space where elegant arches and a sweeping staircase define the room. The warm tones of the textured walls harmonize with the ornate iron railings, creating a luxurious atmosphere. A cozy seating area is perfectly positioned for relaxation, while the expansive glass doors flood the space with natural light. Notice the intricate details in the crown molding and the open bar area, making it an ideal setting for entertaining.
Check Out the Ceiling Details in This Open Living Area

This inviting living space beautifully merges comfort with sophistication, featuring a coffered ceiling and a large sectional sofa ideal for gatherings. The warm tones of the walls and furniture create a cohesive and relaxed atmosphere. Notice the seamless flow to the kitchen, marked by elegant columns, where a grand island becomes a focal point for culinary activities. Soft ambient lighting and decorative elements add to the refined charm, making this room a perfect blend of style and function.
Family Room with Stunning Water Views Through Expansive Glass

Step into this inviting family room where warmth meets elegance. The soft hues of the plush sectional sofa create a welcoming atmosphere, complemented by a classic built-in entertainment center that offers both storage and style. Notice the coffered ceiling, adding a touch of sophistication. Expansive glass doors open up to breathtaking water views, seamlessly connecting the indoor living space to the vibrant outdoor setting. This room is perfect for relaxation and entertaining, with a gentle ceiling fan adding to the comfort and ambiance.
Immerse Yourself in the Timeless Beauty of These Arched Hallways
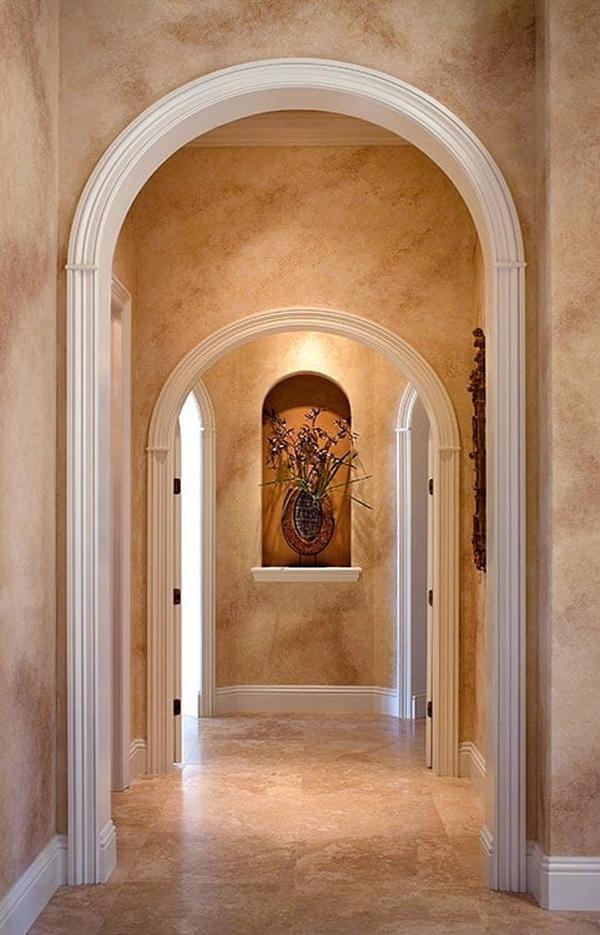
This beautifully designed hallway captures the essence of classical Mediterranean architecture with its gracefully arched doorways. The soft, textured walls and polished stone flooring enhance the warm, inviting atmosphere. A niche at the end of the hall displays an art piece, serving as a focal point that draws the eye down the corridor. The harmonious blend of colors and materials proudly showcases sophisticated craftsmanship.
You Can’t Miss the Grand Island and Classic Cabinetry in This Kitchen

Step into this elegant kitchen where traditional design meets functionality. The centerpiece is an ornate island with exquisite granite countertops, ideal for meal prep and casual dining. Surrounding it are beautifully crafted cabinets offering ample storage and a warm, inviting atmosphere. Notice the intricate ceiling detail, adding depth and character, while the ambient lighting enhances the room’s timeless charm. The space effortlessly combines style with practicality, making it perfect for culinary adventures and gatherings alike.
Reading Nook and Built-In Classic Entertainment Center
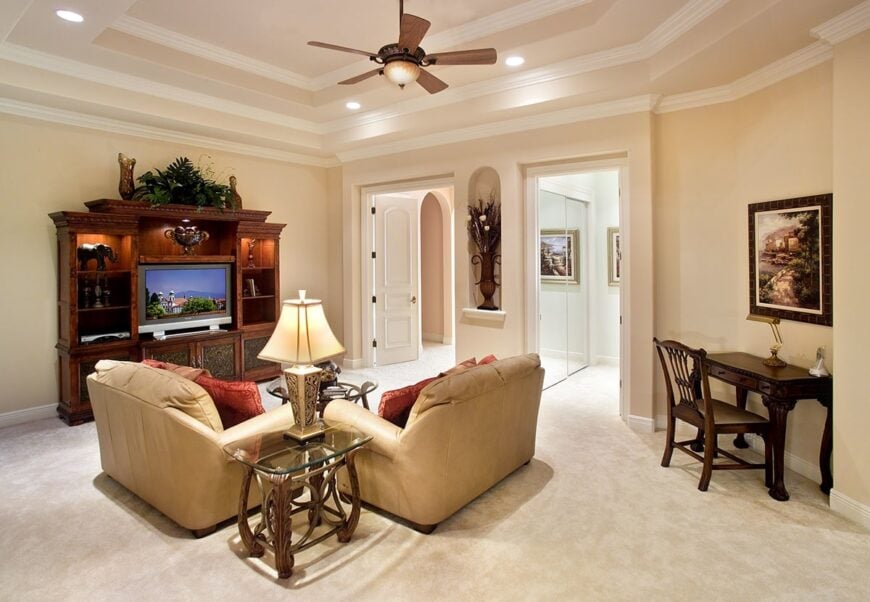
This inviting living space features a cozy seating arrangement with plush beige sofas centered around a classic entertainment center, adding warmth and style. The intricate woodwork of the unit provides ample display space for personal touches and a TV for entertainment. To the side, a quaint reading nook with a vintage writing desk offers a tranquil spot for writing or relaxing. The coffered ceiling and elegant fan enhance the room’s refined atmosphere, creating a harmonious blend of comfort and elegance.
Notice the Integrated Wet Bar in This Warm Living Space
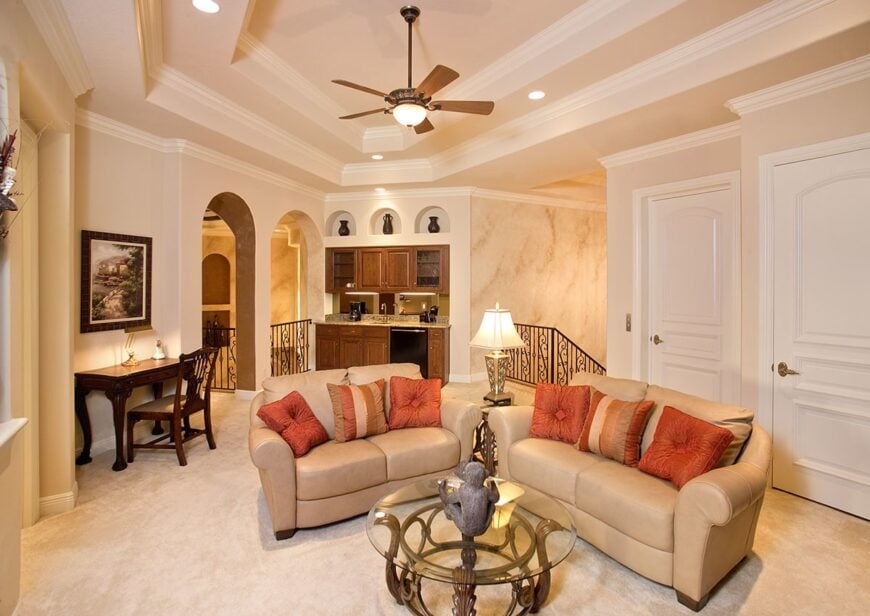
This inviting living area combines comfort and style, featuring plush sofas in neutral tones accented by vibrant red cushions. The subtle sophistication of the coffered ceiling adds depth, while recessed lighting and a ceiling fan enhance the ambiance. A focal point is the integrated wet bar with rich wooden cabinetry, perfect for entertaining guests. Arched doorways and iron railings infuse a touch of Mediterranean charm, making this room a perfect blend of luxury and function.
Admire the Stately Home Office with Custom Woodwork
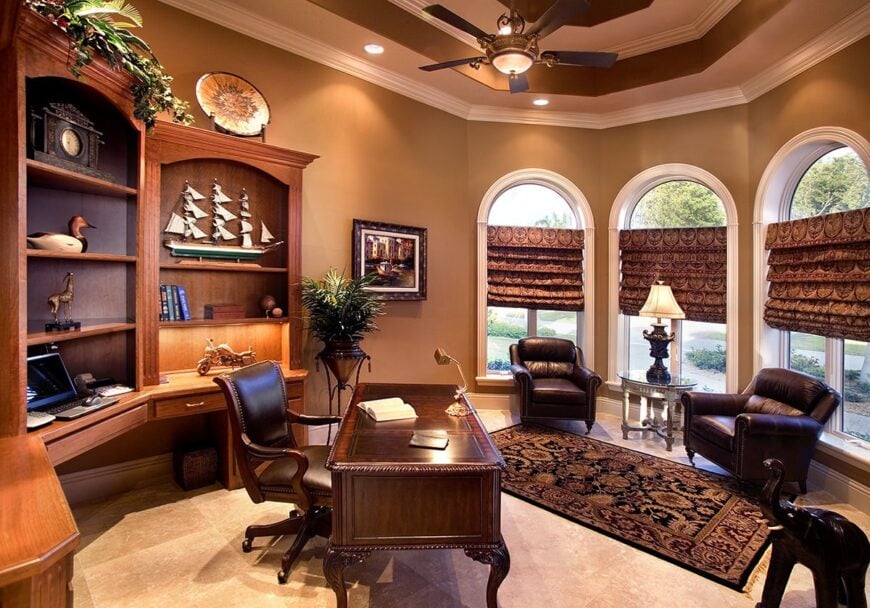
This elegant home office captures classic sophistication with its rich wooden built-ins and detailed moldings. The warm tones of the walls and ceiling create an inviting atmosphere, while arched windows provide ample natural light. Notice the intricate textures of the Roman shades, complementing the traditional leather seating. A polished wooden desk takes center stage, accompanied by a refined rug that ties the room together. This space blends productivity with style, offering a tranquil retreat for work or reflection.
Step Into This Sophisticated Bar with Detailing
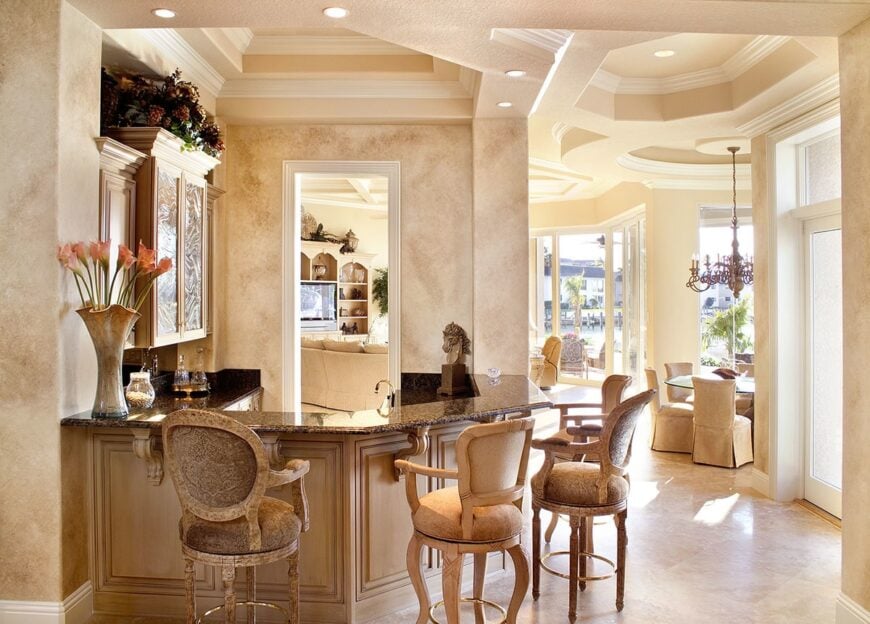
This image captures a refined in-home bar area, featuring a polished granite countertop that beautifully complements the classic barstools. The intricate cabinetry with frosted glass adds a touch of elegance, while the neutral tones of the walls and ceiling enrich the warmth of the space. Through the archway, the living room offers a cozy atmosphere, seamlessly connecting with sunlit dining areas. The ambient lighting and decorative details, including a vase of vibrant lilies, enhance the bar’s sophisticated charm and invite leisurely conversation.
Marvel at the Ornate Ceiling in This Grand Living Room

Step into this opulent living space where Mediterranean elegance is elevated by an intricate coffered ceiling. The dazzling chandelier casts a warm glow, amplifying the room’s luxurious ambiance. Expansive arched windows, draped in flowing fabric, frame serene water views and flood the room with natural light. A stately stone fireplace serves as a central focal point, surrounded by a sophisticated seating arrangement. The rich textures and elegant detailing create a perfect blend of warmth and grandeur, inviting endless relaxation and conversation.
Enjoy the Outdoor Kitchen with Ornate Wall Art
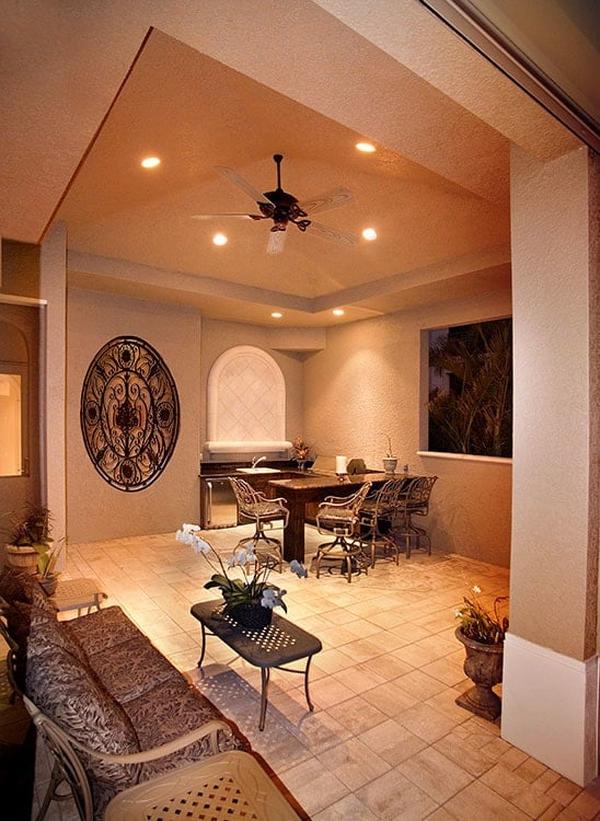
This inviting outdoor space features a seamlessly integrated kitchen that promotes al fresco dining. The richly tiled floor and arched window create a Mediterranean flair, while the large ornamental wall art adds a unique focal point to the dining area. With comfortable seating and a built-in grill, it’s designed for both leisure and entertainment. Recessed lighting and a ceiling fan enhance functionality, creating a perfect setting for evening gatherings.
You Can’t Miss the Cove Ceiling in This Waterfront Dining Area
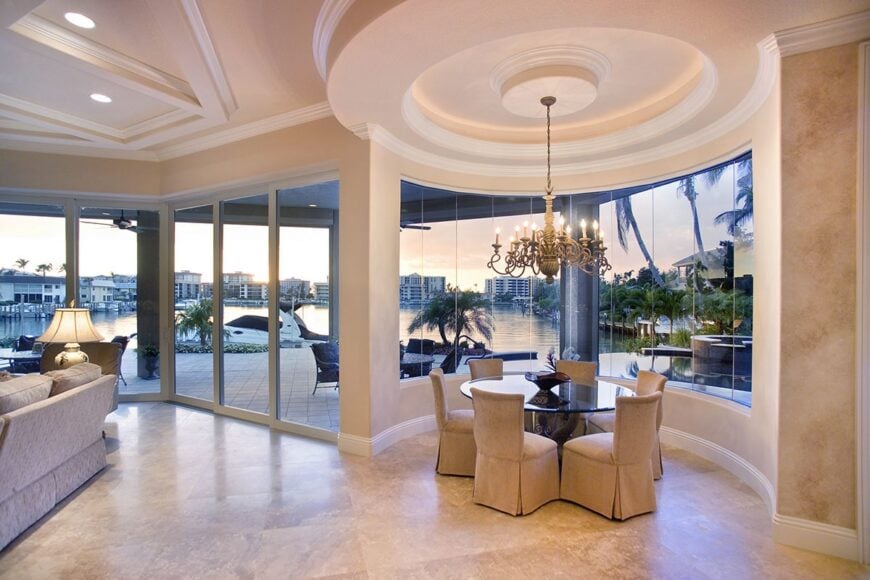
This exquisite dining nook offers a breathtaking view of the waterfront, framed by expansive glass windows that blur the lines between indoor and outdoor living. The focal point is the elegant cove ceiling, subtly illuminated to enhance the luxurious ambiance. A classic chandelier hangs above the round table, adding a traditional touch that complements the contemporary setting. Plush seating invites you to linger, while the seamless marble flooring connects the space to the adjoining living area. It’s the perfect spot for intimate meals with a view.
Take In the Grandeur of This Double-Height Dining Room with Sweeping Staircase

This elegant dining area is anchored by a striking chandelier that draws the eye upwards to the towering ceilings. The expansive windows flood the room with natural light, offering captivating views of the surrounding landscape. Rich drapery adds depth and a touch of classic charm, complementing the polished stone flooring. The sweeping staircase, with its ornate iron railings, seamlessly integrates into the space, enhancing the sense of luxury. The adjacent bar provides a perfect setting for entertaining, creating a cohesive flow between design and function.
Notice the Dramatic Dome Over This Luxurious Tub
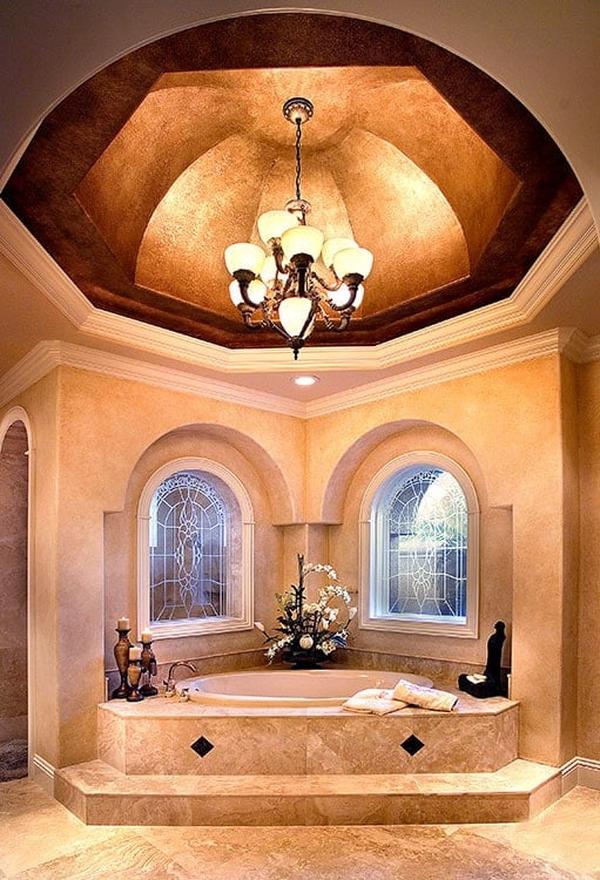
This opulent bathroom showcases a luxurious soaking tub, beautifully framed by arched, stained glass windows that allow in soft, natural light. The highlight is the striking dome ceiling, painted in rich metallic tones, adding depth and grandeur to the space. An elegant chandelier provides warm illumination, enhancing the room’s serene atmosphere. The use of marble and strategic lighting creates a spa-like retreat, combining sophisticated design with ultimate relaxation.
Savor the Views from This Round Dining Nook
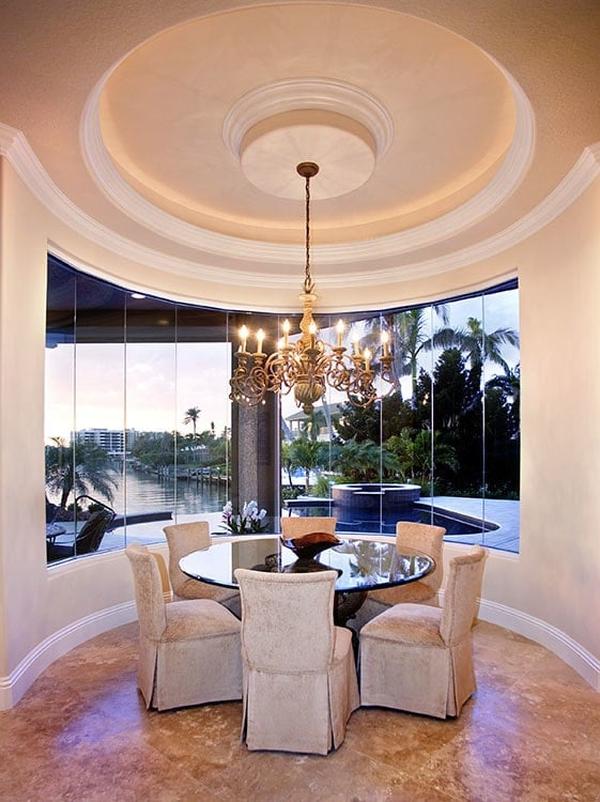
This exquisite dining nook captivates with its panoramic glass windows offering serene waterfront views. The round table is elegantly framed by plush, slip-covered chairs, inviting intimate gatherings. Above, a classic chandelier hangs from a coffered ceiling, casting a warm glow and accentuating the room’s sophisticated ambiance. The polished marble flooring seamlessly blends with the neutral palette, creating a tranquil retreat for enjoying meals with scenic vistas.
Relax on This Spacious Balcony Overlooking the Waterfront
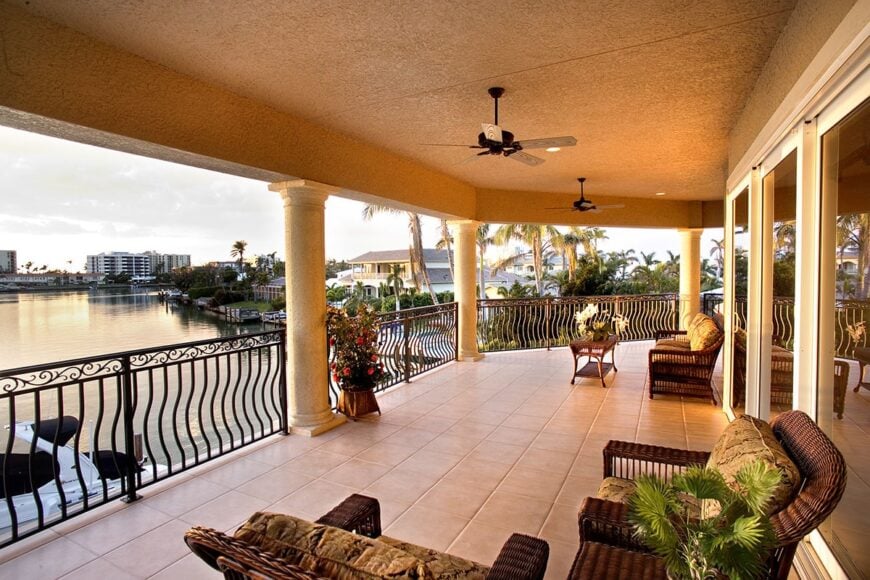
This expansive balcony offers breathtaking views of the waterfront, framed by elegant iron railings and grand pillars. Enjoy leisurely afternoons in the inviting seating area, perfect for relaxing while taking in the sunset. The smooth tile flooring reflects a warm, golden glow, enhancing the serene ambiance. Overhead fans provide a gentle breeze, making this outdoor space an ideal retreat year-round. Notice how the open design seamlessly connects with the lush surroundings, creating a fluid extension of the indoor living area.
Source: Architectural Designs – Plan 66020WE


