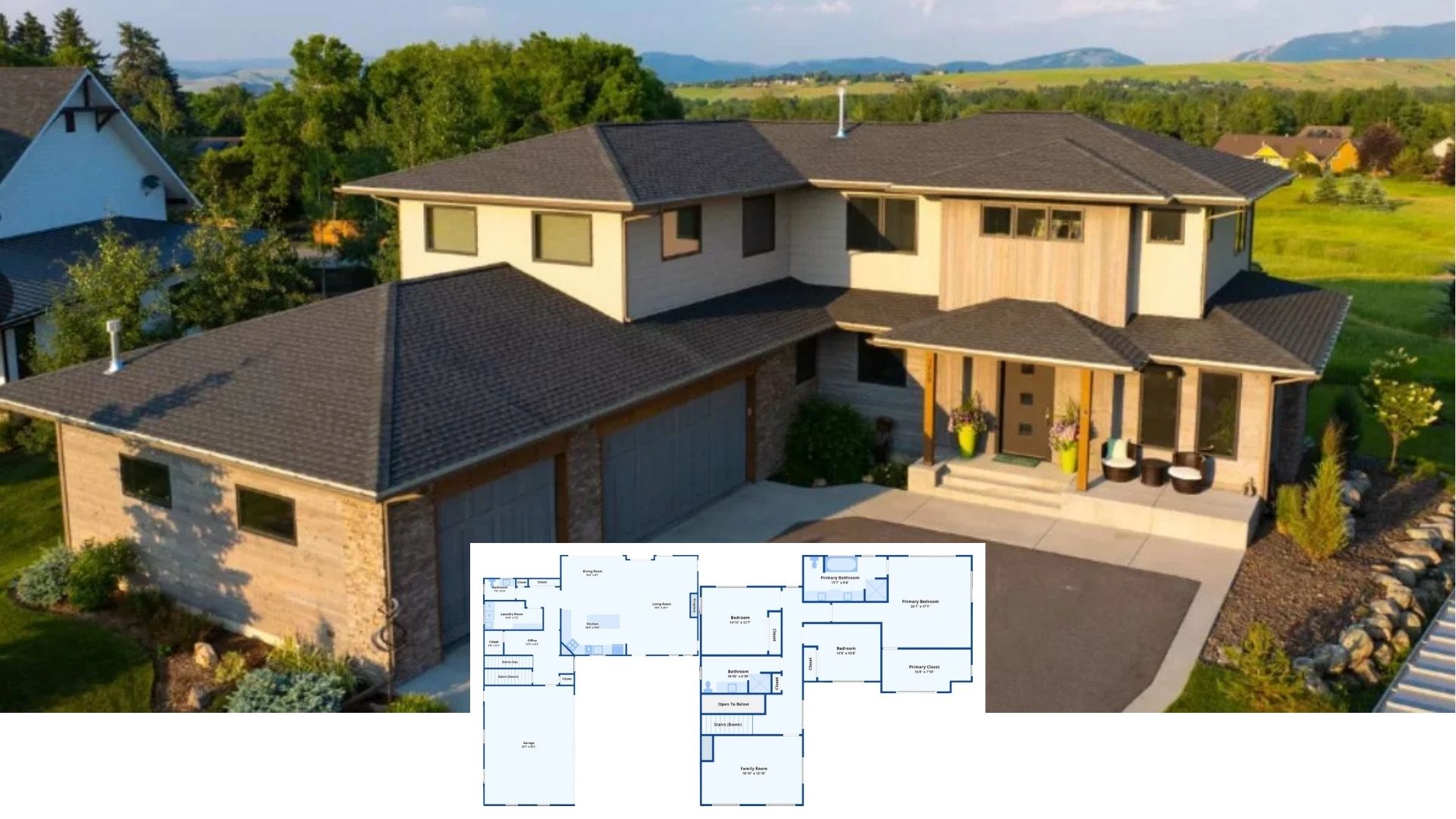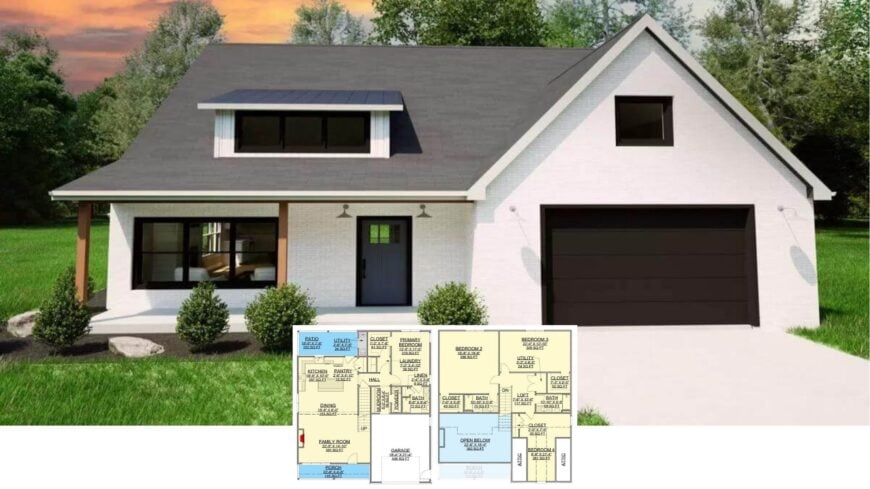
Our tour begins with a 2,670-square-foot haven that tucks four bedrooms and three and a half bathrooms into a smart two-story footprint. A generous family room anchors the main floor, flowing into the dining space and an island kitchen that spills out to a covered patio—perfect for relaxed weekends.
The primary suite enjoys ground-floor seclusion, while a mudroom, pantry, and two-car garage keep daily life organized. Upstairs, a loft links three additional bedrooms, rounding out a layout that balances privacy, togetherness, and storage in equal measure.
Clean and Simple Lines Define This Contemporary Cottage Exterior
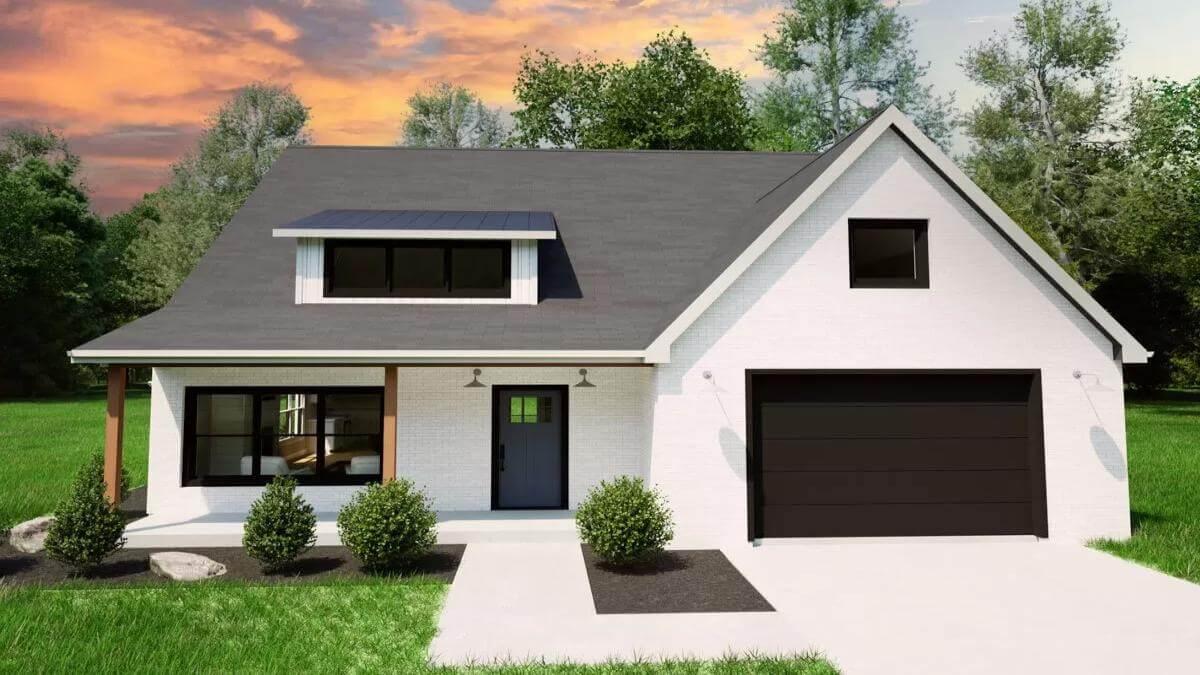
It’s a contemporary cottage, marrying the symmetrical gable roof and dormer charm of classic rural homes with today’s appetite for clean lines and high-contrast detailing.
The white brick skin, ebony window frames, and restrained trim sharpen the silhouette, giving tradition a fresh edge. That blend of familiarity and minimalism sets the stage for interiors that feel both welcoming and uncluttered as we step inside.
A Practical Main Floor Layout Anchored by a Spacious Family Room
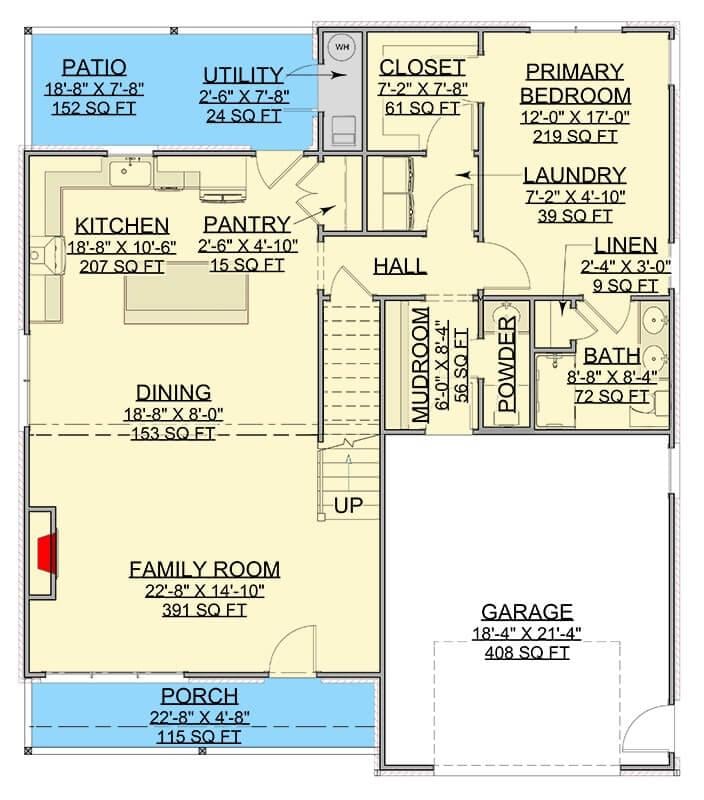
This floor plan prioritizes functionality, featuring a generous family room connected to an inviting dining area. The well-appointed kitchen includes a pantry and opens to a cozy patio, perfect for entertaining. With a convenient mudroom and a spacious garage, this layout is designed for both comfort and efficiency.
Upper Floor with Loft, Three Bedrooms, and Strategic Storage
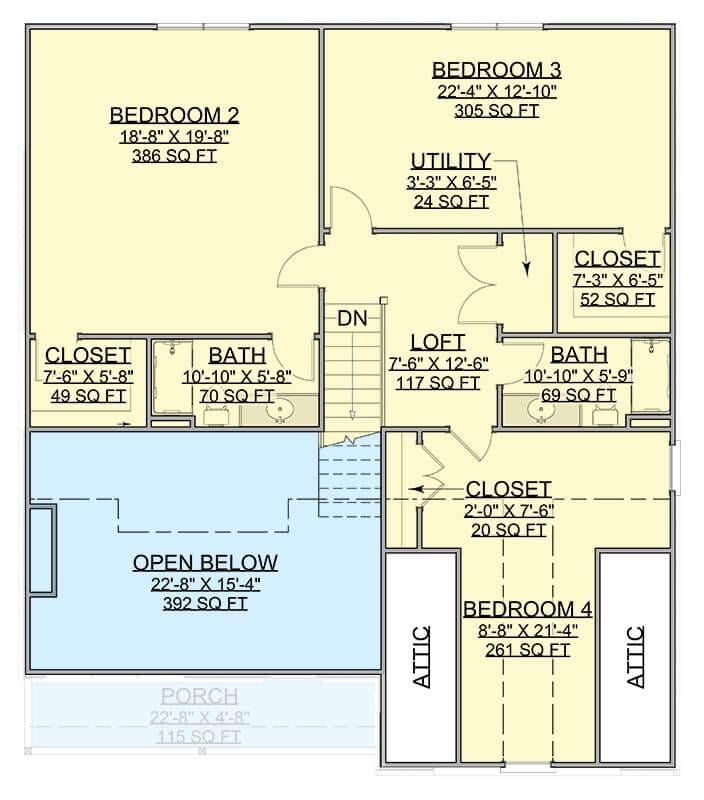
The second level is thoughtfully designed, featuring three sizable bedrooms, each accompanied by generous closet space. A central loft provides a versatile area that can be adapted for lounging or productivity.
Two well-placed bathrooms and compact utility space ensure convenience, making this floor both functional and livable.
Source: Architectural Designs – Plan 300095FNK
Simple Gable Roof and Black Accents Make a Bold Statement
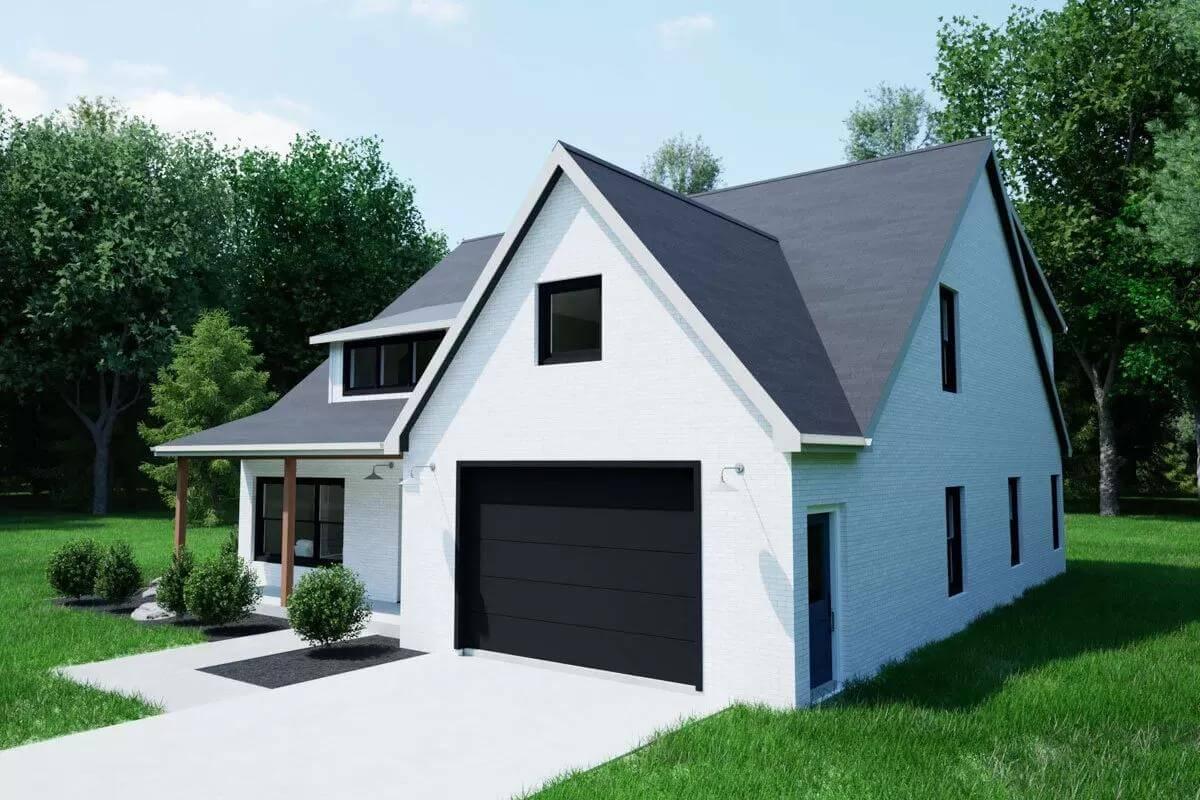
This modern cottage exterior stands out with its striking combination of a white brick facade and dramatic black accents. The simple gable roof gives it a classic shape, while the dormer window adds depth to the design. Framed by lush greenery, this home beautifully merges contemporary minimalism with traditional elements.
Notice the Seamless Blend into Nature with This Gabled Cottage’s Side View
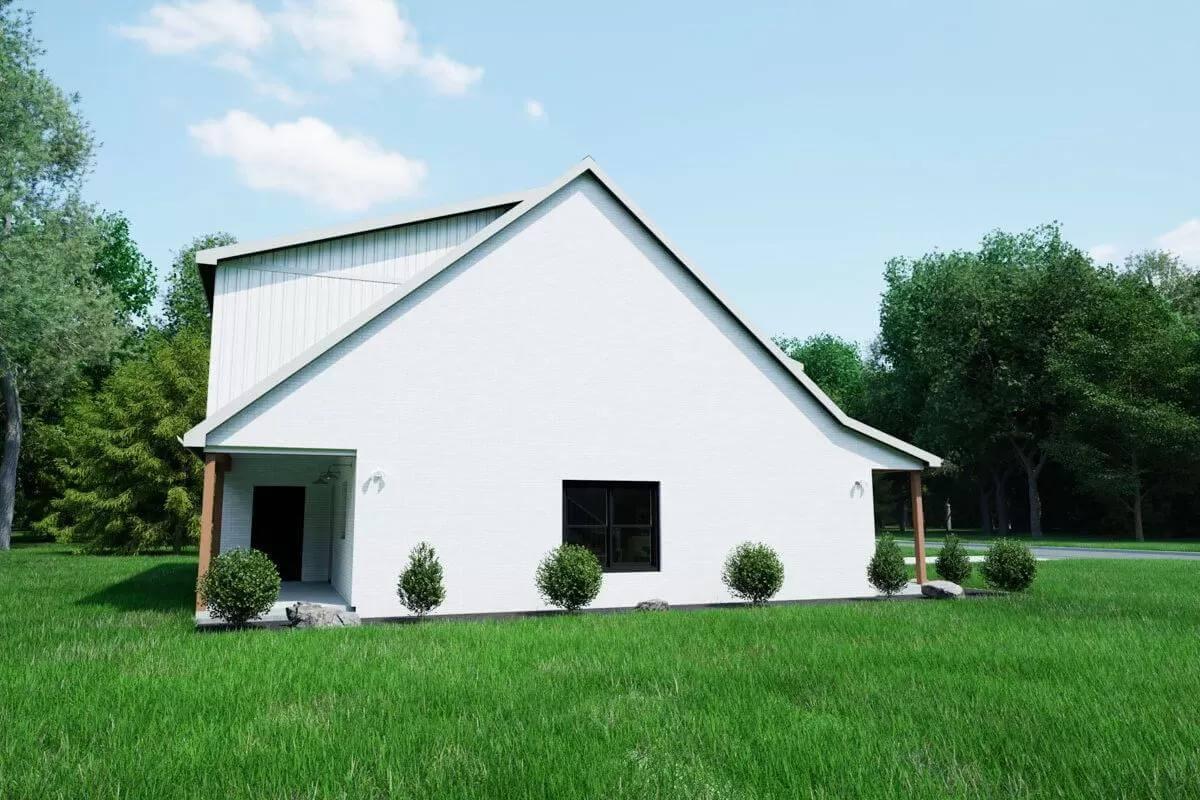
This side elevation showcases the home’s simple yet elegant gabled roof design against a backdrop of lush greenery. The white brick facade emphasizes clean lines and a minimalist aesthetic, while small shrubs accentuate the home’s connection to its natural surroundings.
The understated porch adds a quaint touch, offering a sheltered entrance that integrates with the landscape.
Explore the Dual-Level Design of This Contemporary Cottage
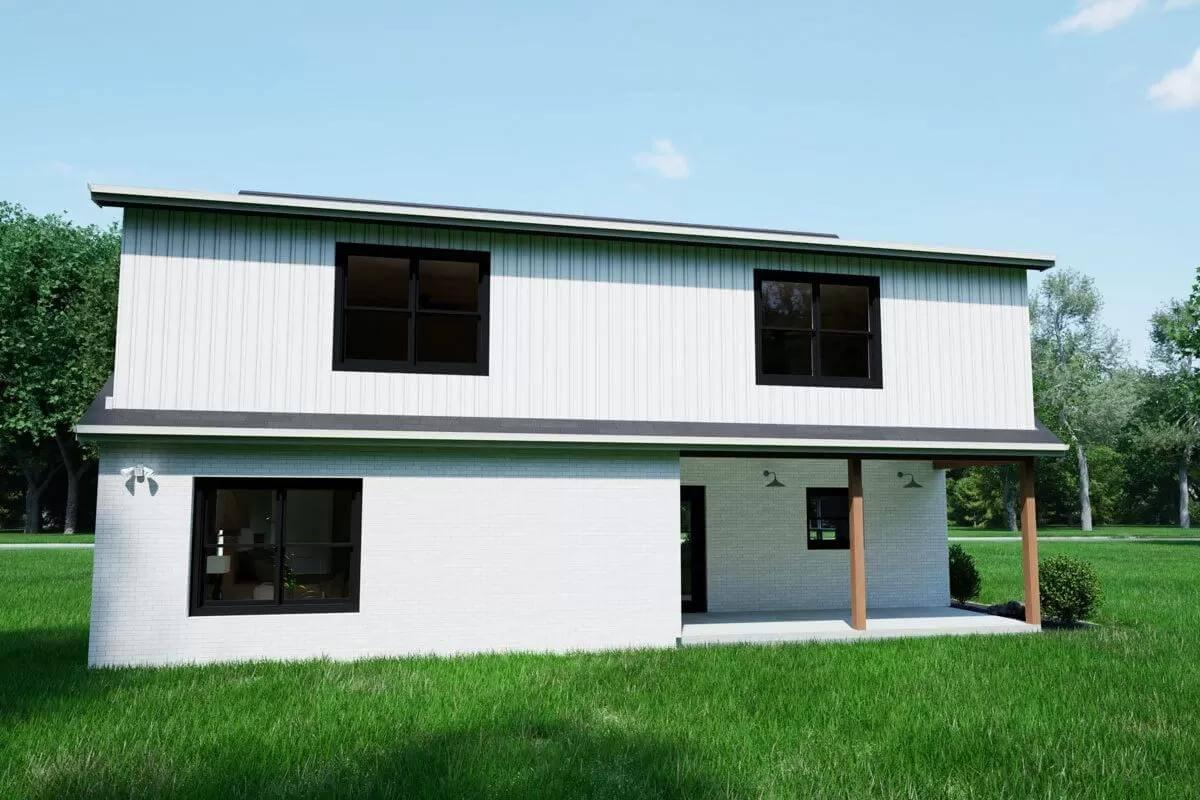
This side view showcases a minimalist facade with clean lines and crisp white siding, anchored by dark window accents. The flat roofline and covered porch add a contemporary flair while providing practical outdoor shelter. Set against lush greenery, this house’s simplicity complements its inviting natural surroundings.
Crisp Lines and Pale Tones in This Shiplap-Wrapped Living Room
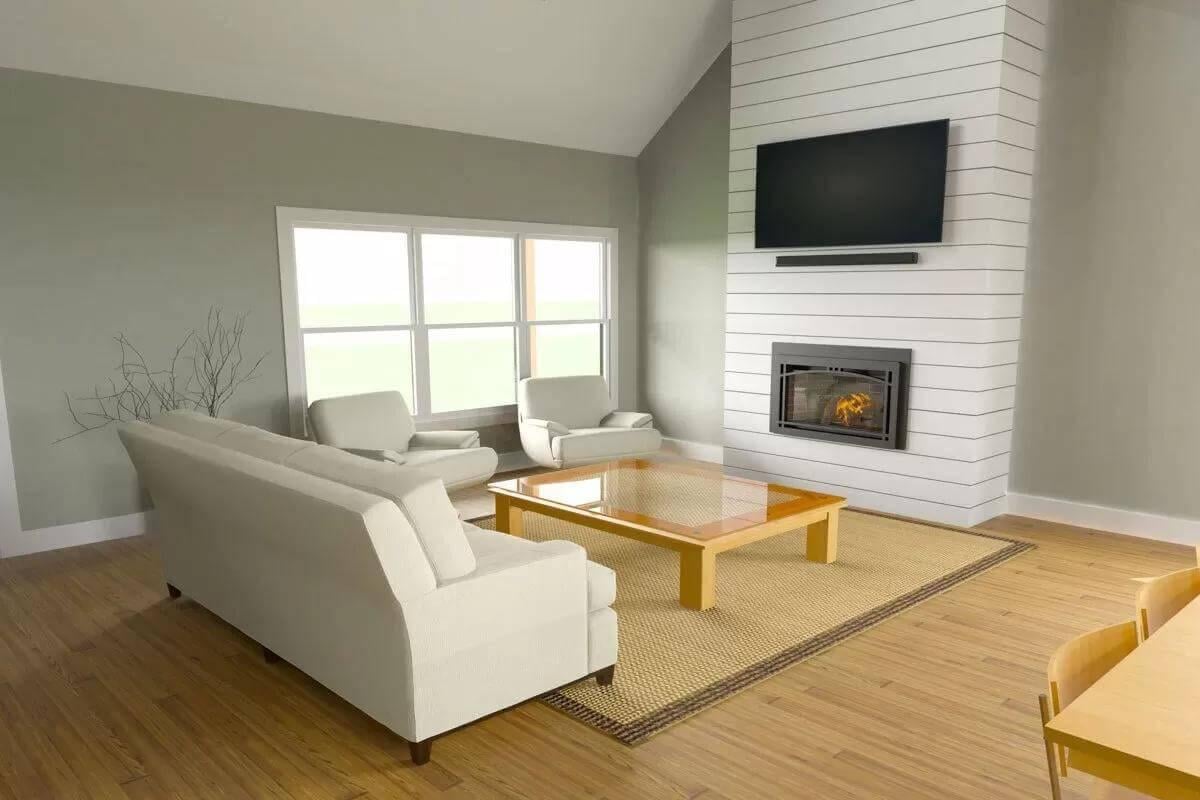
This living room blends simplicity with a touch of modern charm, featuring a crisp shiplap-wrapped fireplace as the focal point. Pale gray walls and white furniture create a calming atmosphere, highlighted by a large window filling the space with natural light.
The warm wood flooring and minimalist decor add to the room’s understated elegance, making it perfect for relaxing moments.
Check Out the Expansive Island in This Crisp Kitchen Design
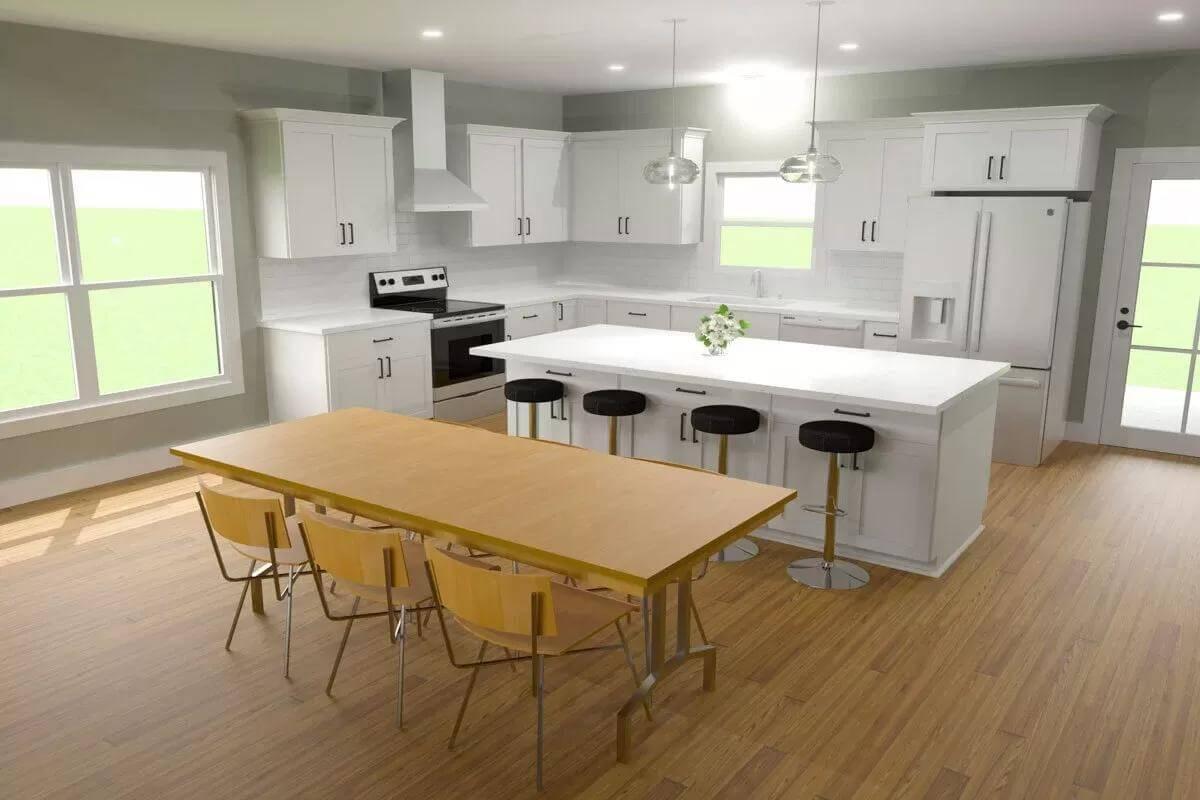
This kitchen combines crisp white cabinetry with clean lines, creating a bright and functional space. The expansive island serves as both a workspace and a social hub, complemented by modern bar stools. Warm wood flooring and soft pendant lighting add a touch of warmth, making the room both practical and inviting.
Relaxing Bedroom Oasis with Nature Views and Contemporary Accents

This bedroom features sleek furnishings and large windows that offer serene views of the lush landscape outside. A minimalist bedframe and matching nightstands add a touch of sophistication, while a neutral rug anchors the room. The ceiling fan and soft lighting create a tranquil ambiance, perfect for unwinding at the end of the day.
Simple Beauty in This Clean-Lined Bathroom with Twin Mirrors

This bathroom embraces simplicity with its white cabinetry and sleek black hardware, forming a classic monochrome palette. Twin mirrors amplify the sense of space while the soft overhead lighting adds a gentle glow. The understated tile floor completes the room’s look, offering subtle contrast and balance.
Streamlined Bathroom with Minimalist Style and Dual Vanity

This bathroom showcases a sleek design with a dual sink vanity complemented by a pristine marble countertop. The frameless glass shower enclosure adds a modern touch, emphasizing simplicity and functionality. A potted plant provides a hint of color, seamlessly blending with the overall minimalist aesthetic.
Thoughtful Design in a Spacious Dual-Bedroom for Relaxation and Simplicity

This bedroom offers a minimalist design with a focus on spaciousness and comfort, featuring two large beds on simple platforms. The neutral walls add a calming effect, complemented by warm wood flooring and matching area rugs. A modern ceiling fan and substantial window enhance airflow and natural light, creating an airy retreat.
Source: Architectural Designs – Plan 300095FNK


