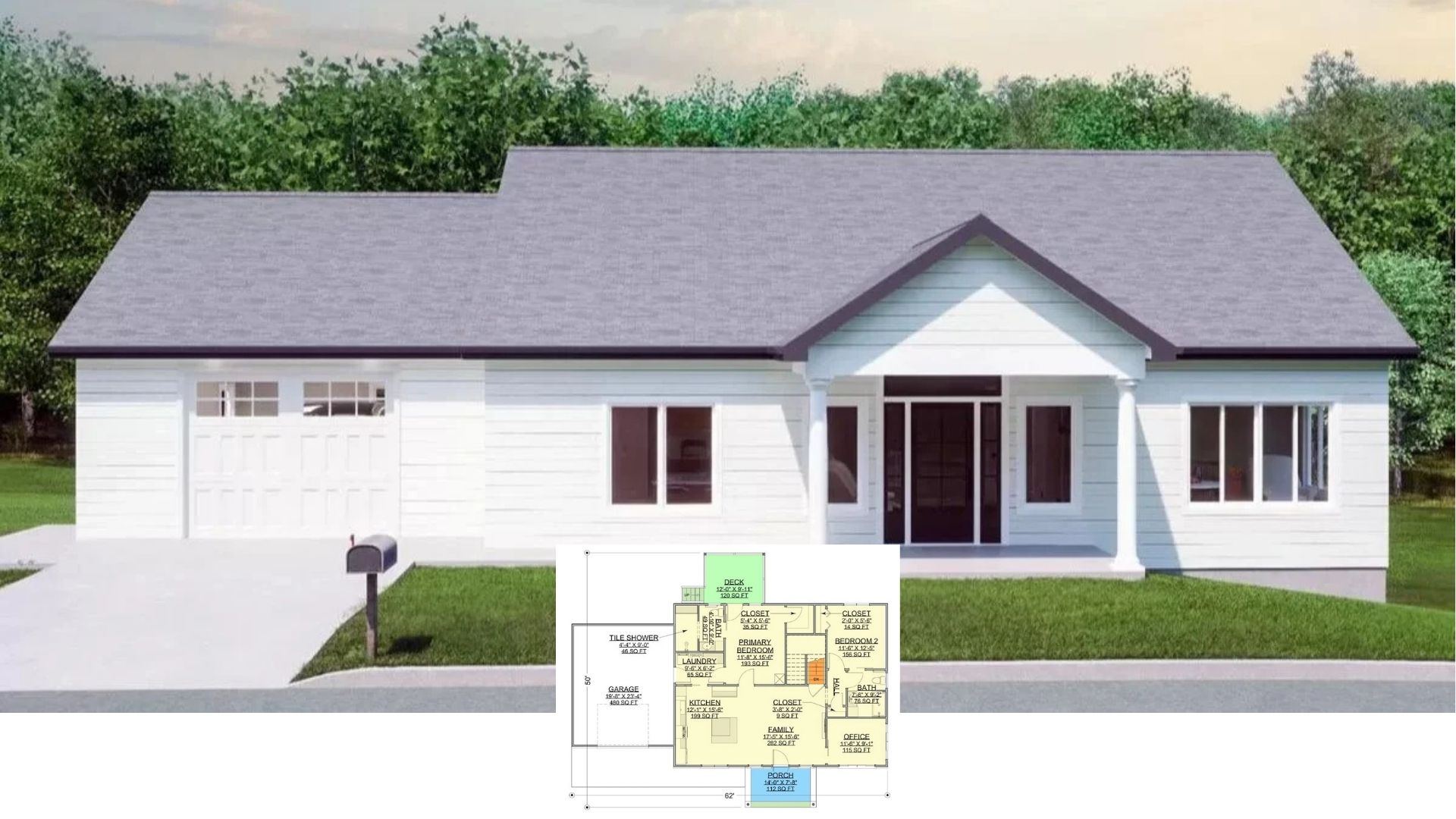Nestled within lush greenery, this striking modern home spans 3,319 square feet, featuring flexible living with 3-4 bedrooms, 2-3 bathrooms, and a versatile two to three-story design. The striking façade, with its bold black accents against crisp white siding, sets a contemporary tone, while large windows welcome natural light and offer sweeping views. Ideal for a dynamic family lifestyle, this home boasts both style and functionality, making it a standout architectural gem.
Contemporary Façade Featuring Bold Contrast and Clean Lines

This home embraces a contemporary architectural style, characterized by clean lines, bold contrasts, and an emphasis on light and openness. Its modern aesthetic is evident in every aspect, from the sleek geometric forms to the thoughtful integration of indoor and outdoor spaces. Step inside to discover how this design translates into an efficient, welcoming interior, complete with modern amenities and thoughtful layout choices designed for sophisticated living.
Functional Floor Plan with Great Room Adjoining Expansive Kitchen

This layout emphasizes open living with a seamless flow from the spacious great room to the adjoining kitchen and dining area, ideal for hosting gatherings. The inclusion of a walk-in pantry and two patios enhances both storage and outdoor living options. Thoughtful design elements like vaulted ceilings in the bedrooms add a touch of architectural interest while maintaining a cozy feel.
Source: Architectural Designs – Plan 490038NAH
Check Out This Thoughtful Layout With a Private Workspace and Office

This floor plan emphasizes privacy and functionality, featuring a dedicated office and separate workspace, perfect for remote work. The master suite includes a spacious walk-in closet and a well-appointed master bath, providing a cozy retreat. Two additional bedrooms share a private wing, complete with a laundry room and a shared bathroom, ensuring convenience and comfort.
An Efficient Layout Features a Handy Pantry and Spacious Garage

This floor plan balances practicality with comfort, featuring a centralized kitchen seamlessly connected to the living room and a convenient pantry. The two-car garage is easily accessible, providing ample storage and direct entry into the laundry area. Bedroom 4 is thoughtfully positioned for privacy, adjacent to a well-appointed bathroom.
Source: Architectural Designs – Plan 490038NAH
See the Balanced Exterior Design with Contrasting Elements

The white siding creates a crisp, clean look that is contrasted by the bold black accents around the entryway and windows. Symmetrical window placements provide a balanced appearance across the three stories, allowing natural light to flow through each level. The blend of light and dark tones emphasizes the structured lines and angles of the home’s exterior.
Harmonious Design Integrates Nature with Strong Geometric Lines

The surrounding greenery enhances the home’s connection to the natural landscape, highlighting its sloped lot setting. The dark brickwork adds a textured contrast against the lighter siding, emphasizing the clean, geometric lines of the structure. Angular features throughout the exterior create a cohesive look that blends with the natural contours of the environment.
Simplicity in Form Is Highlighted by a Clean Roofline and Lush Greenery

The minimalist design is accentuated by the clean, simple roofline that creates a sharp contrast against the natural backdrop. The straightforward exterior design blends seamlessly into the surrounding greenery, emphasizing the home’s connection to its environment. Subtle steps and minimalistic features complement the overall design, maintaining a focus on functional simplicity.
Wow, Look at That Bright Kitchen with the Striking Gold Range Hood

This open-concept kitchen shines with its blend of minimalist white cabinetry and standout gold range hood, creating a focal point that draws the eye. The large island doubles as a breakfast bar with sleek pendant lighting overhead, enhancing both function and style. Natural light pours in through expansive black-framed windows, highlighting the warm wood floors and offering scenic views.
Built-in Fireplace Adds Warmth to This Open Living Area

This modern living space brings warmth with a sleek built-in fireplace complemented by a minimalist wooden mantel. Large black-framed windows provide expansive views of the surrounding greenery, enhancing the room’s airy feel. The earthy tones of the furniture and geometric rug add a touch of comfort to this chic, open-concept design.
Open Living Space Features a Seamless Dining and Lounge Area

This open-concept living space cleverly integrates dining and lounging with a wooden table at its heart, offering an immediate sense of community and ease. The large black-framed windows provide a stunning view while filling the room with natural light, enhancing the clean, minimalist aesthetic. Soft, neutral tones and a simple, patterned rug ground the space, promoting a warm yet modern vibe.
Minimalist Bedroom with Expansive Windows and Natural Light

This bedroom captures the essence of simplicity with its sleek wooden bedframe anchoring the space. Large black-framed windows flood the room with natural light and offer a tranquil view of the surrounding greenery. The light hardwood floor and simple furnishings underscore the room’s calm, uncluttered aesthetic, making it a peaceful retreat.
Standalone Tub Complements This Marble Oasis

This bathroom exudes a minimalist elegance with its sleek marble countertops and a freestanding tub that serves as the centerpiece. The design seamlessly extends into a walk-in closet, offering convenient access and understated luxury. Large black-framed windows invite natural light, enhancing the tranquil atmosphere and providing a lush view of the greenery outside.
Source: Architectural Designs – Plan 490038NAH






