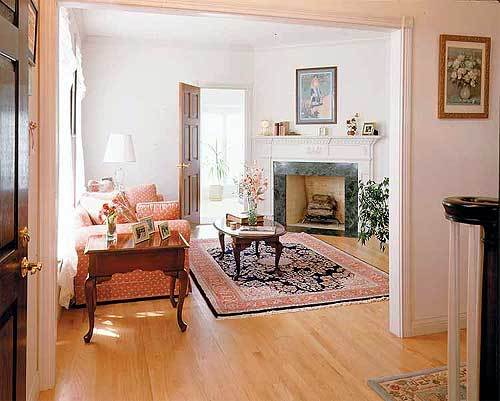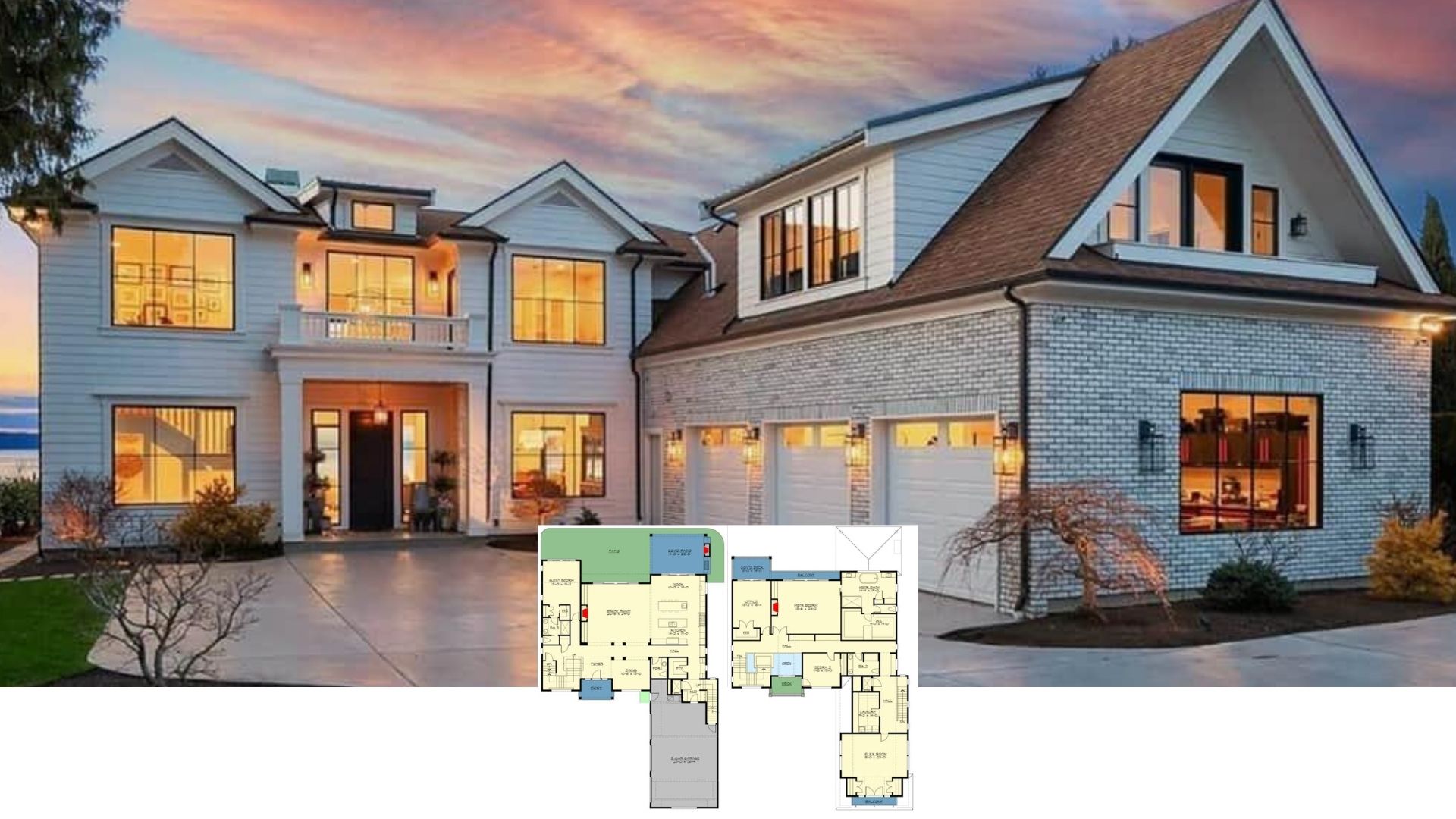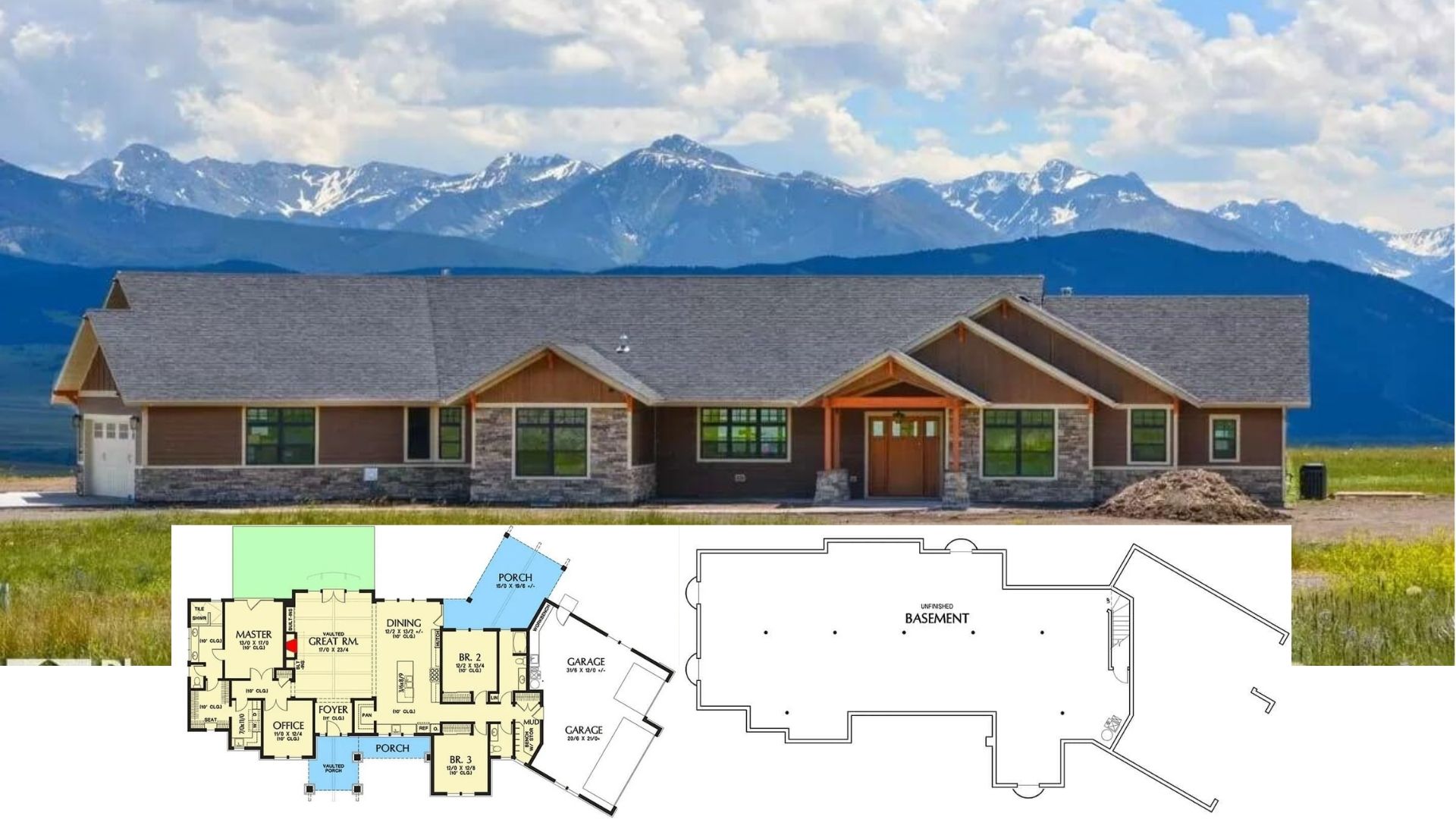
Specifications:
- Sq. Ft.: 3,556
- Bedrooms: 5
- Bathrooms: 3.5
- Stories: 3
- Garage: 2
Welcome to photos and footprint for a three-story 5-bedroom colonial home. Here’s the floor plan:




This three-story Colonial home exudes a timeless look with its dormer windows, two chimney stacks, and a warm red brick exterior dominating the house. Inside is a great open floor plan that centers around the staircase leading to the private spaces of the house.
The welcoming foyer is nestled in between the parlor and the dining room. Situated on the left-wing is the study and gathering room which both have massive windows that invite an abundance amount of natural light in. The opposite side is occupied by the kitchen serving both the formal dining and breakfast rooms.
All of the rooms in this level except for the laundry and utility room have warm fireplaces.
The primary suite and two family bedrooms sharing a full bath with linen storage reside on the upper level.
The third level contains a large bath and two additional bedrooms that can be used as guest rooms, a studio, or a study space.
Plan 81036W








