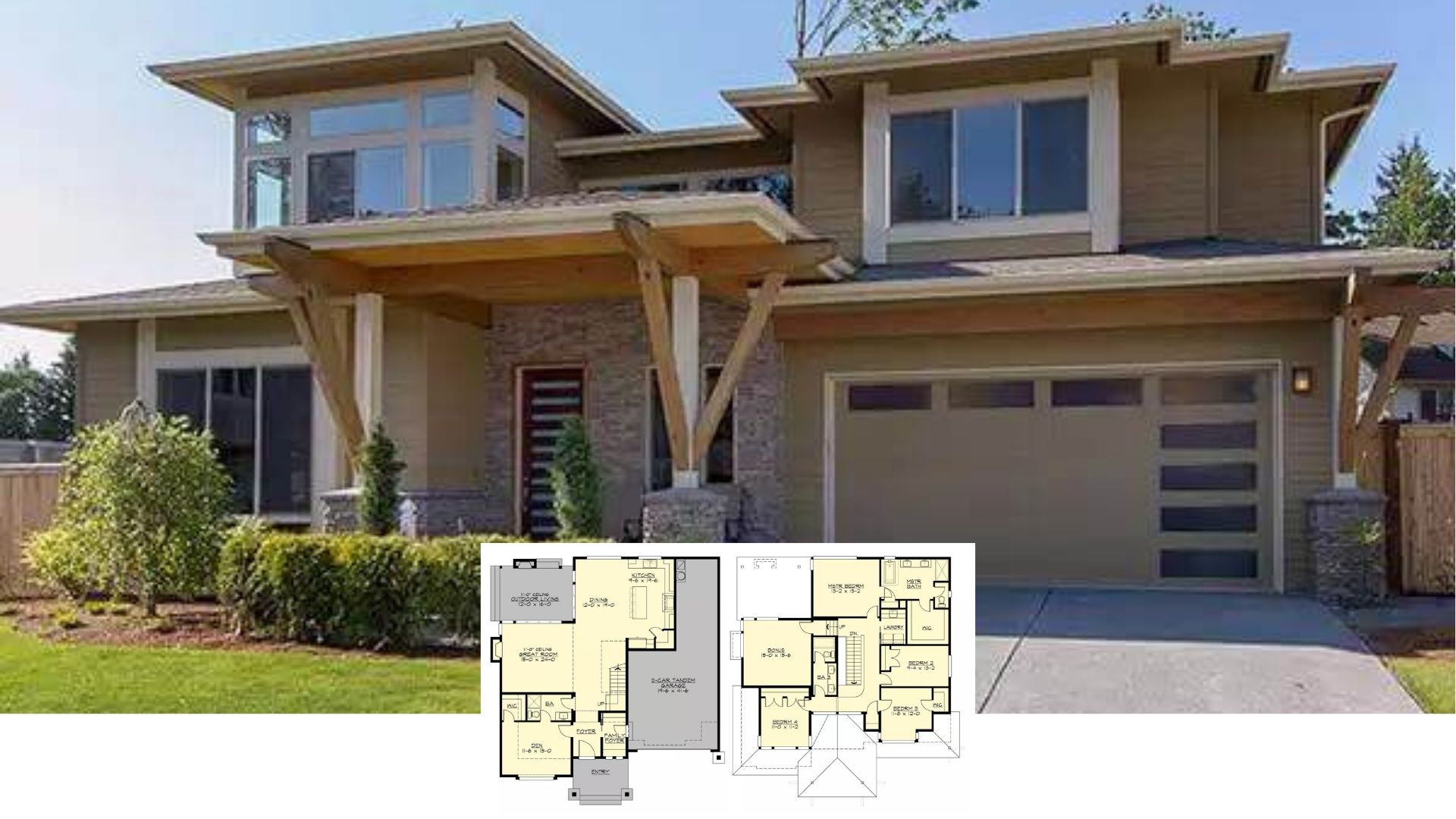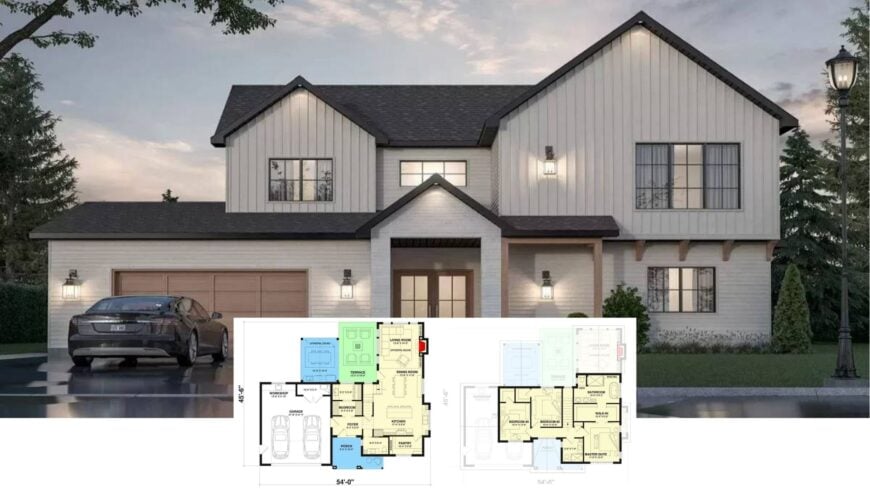
Step inside this modern farmhouse masterpiece, boasting an impressive layout over its two-story 1,900 square feet. With three spacious bedrooms and two and a half well-appointed bathrooms, this home perfectly combines luxury and comfort.
The striking exterior features a crisp white façade paired with dark shingled roofing and inviting double wooden doors. Meanwhile, the seamlessly integrated indoor and outdoor living spaces, including a covered terrace, make this home an entertainer’s dream.
Check Out the Clean Lines and Symmetrical Design of This Farmhouse
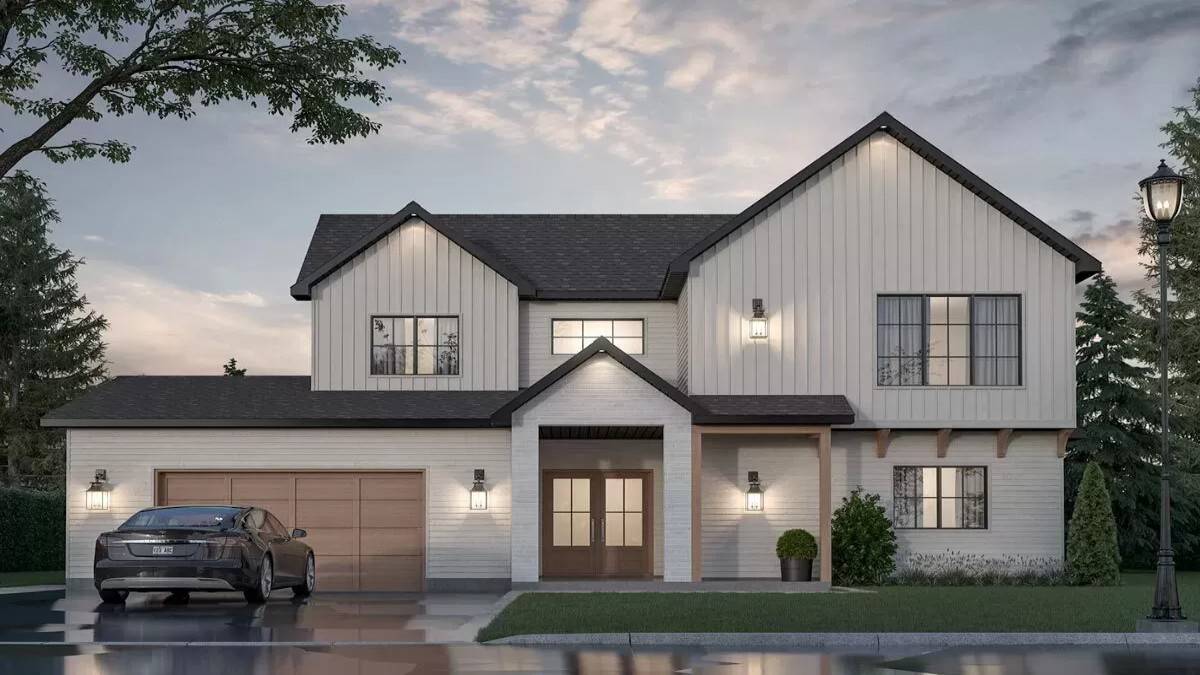
This house beautifully embodies the modern farmhouse style, merging contemporary lines with rustic charm. The crisp, clean lines of vertical siding intertwine with traditional elements like gable roofs and a cozy front porch.
Thoughtfully designed spaces, from expansive living areas to functional elements like a mudroom and pantry, underscore practicality while maintaining a stylish, cohesive aesthetic.
Explore the Thoughtful Layout with an Outdoor Terrace
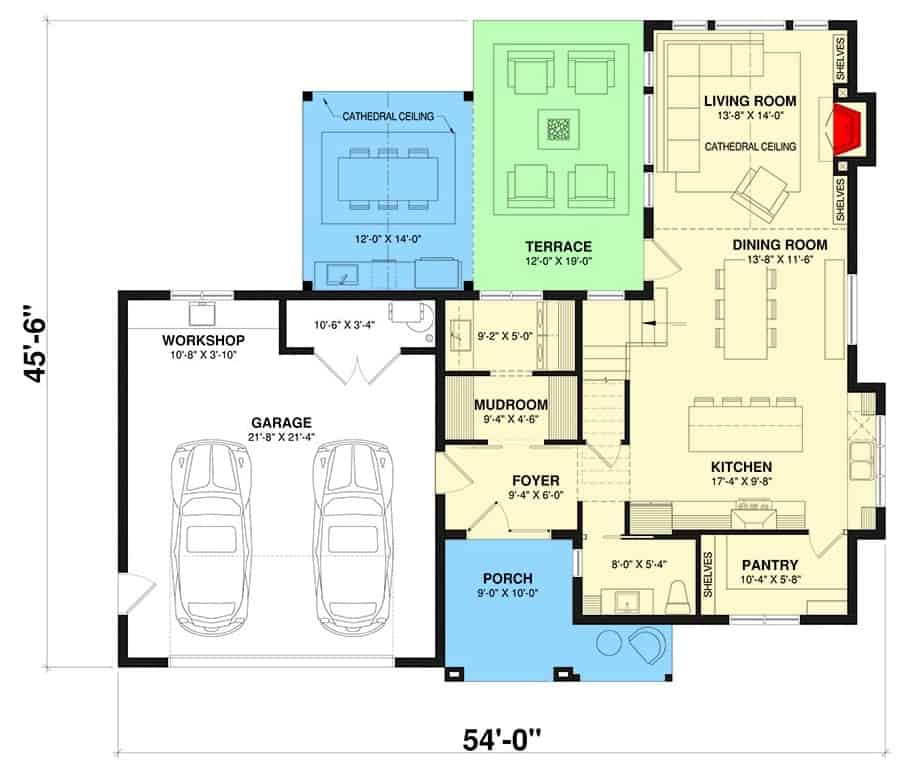
This floor plan reveals a spacious main floor with seamless integration between indoor and outdoor living areas. The kitchen and living room, featuring cathedral ceilings, open onto a large terrace, perfect for entertaining or relaxing.
Functional elements like a mudroom, pantry, and workshop enhance the home’s practicality, while the two-car garage provides convenient access.
Notice the Efficient Layout of This Second Floor Featuring a Spacious Master Suite
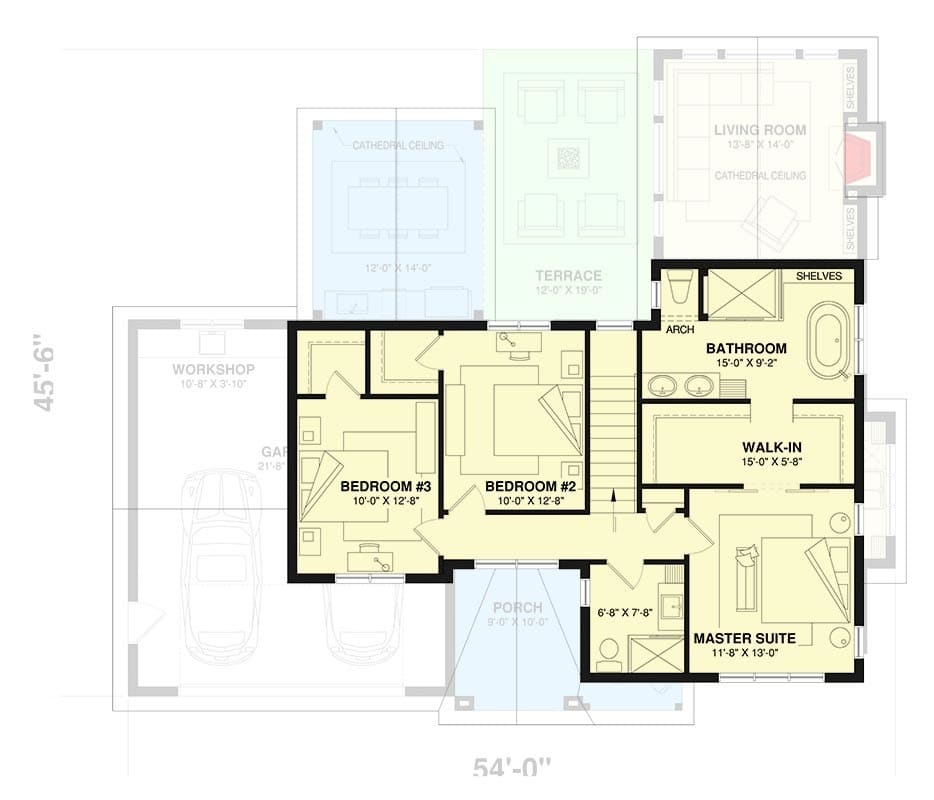
This floor plan highlights the second floor’s layout, which includes two well-sized bedrooms and a generous master suite with a walk-in closet. A shared bathroom separates the guest bedrooms, while an archway adds character to the corridor.
The layout seamlessly integrates functional spaces like a porch, linking the indoor and outdoor areas for convenience and flow.
Source: Architectural Designs – Plan 22683DR
Explore This Farmhouse Backyard with Outdoor Dining Space
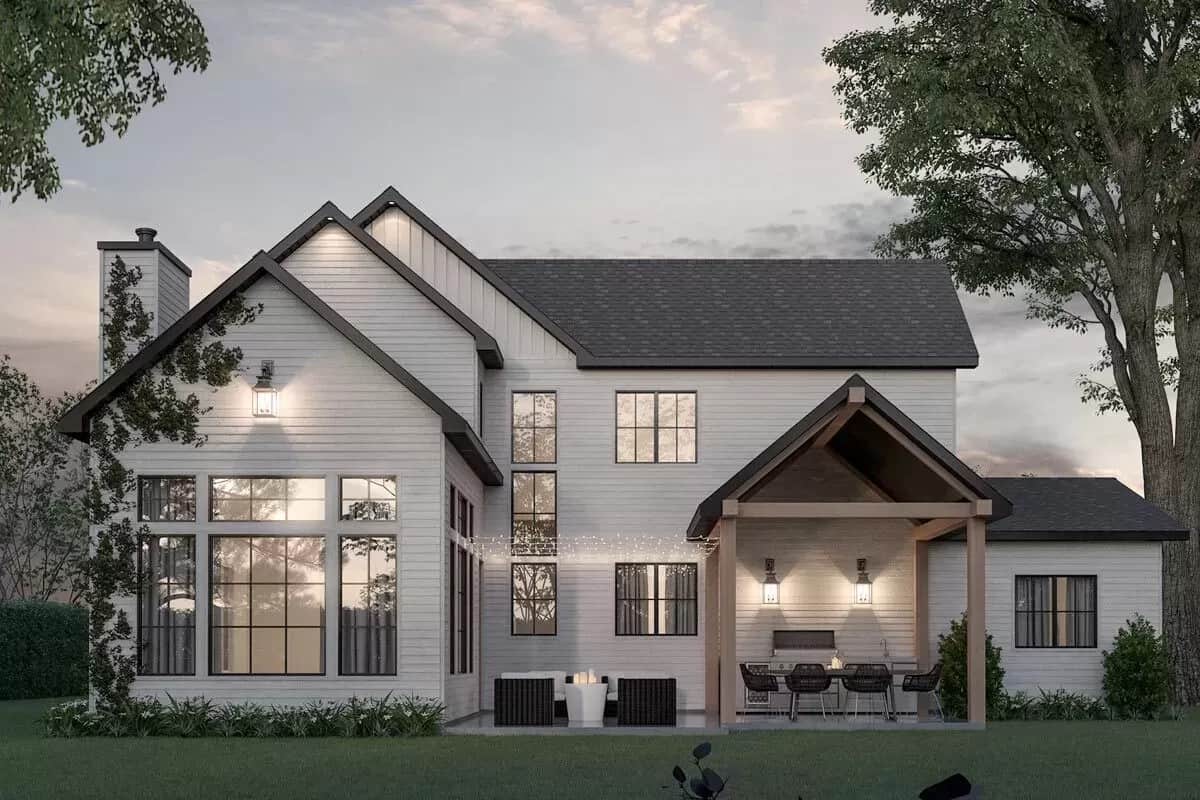
The rear elevation of this modern farmhouse features crisp white siding contrasted with dark rooflines, creating an elegant facade. Large windows invite natural light, while the covered patio offers a stylish outdoor dining area perfect for entertaining.
Thoughtful lighting accents and lush greenery add warmth and character to the space, seamlessly blending modern design with nature.
Check the Crisp Lines and Black Accents of This Farmhouse Facade
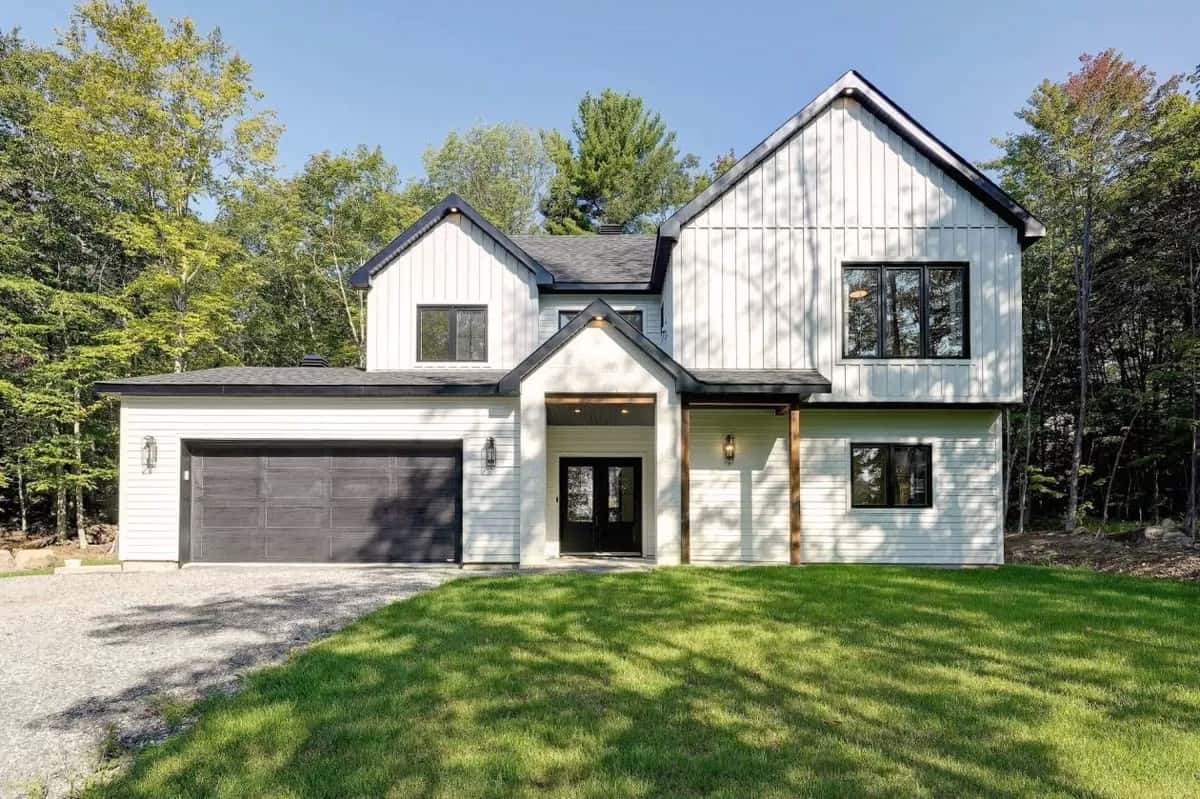
This striking modern farmhouse blends sharp lines with contrasting textures. It features white vertical siding and sleek black garage doors and window frames. The traditional gable roof adds a touch of classic design, while the recessed porch feels welcoming and understated.
The house is surrounded by lush greenery and offers a perfect balance of modern appeal and natural charm.
Look At the Rustic Brickwork and Bold Cabinetry in This Kitchen
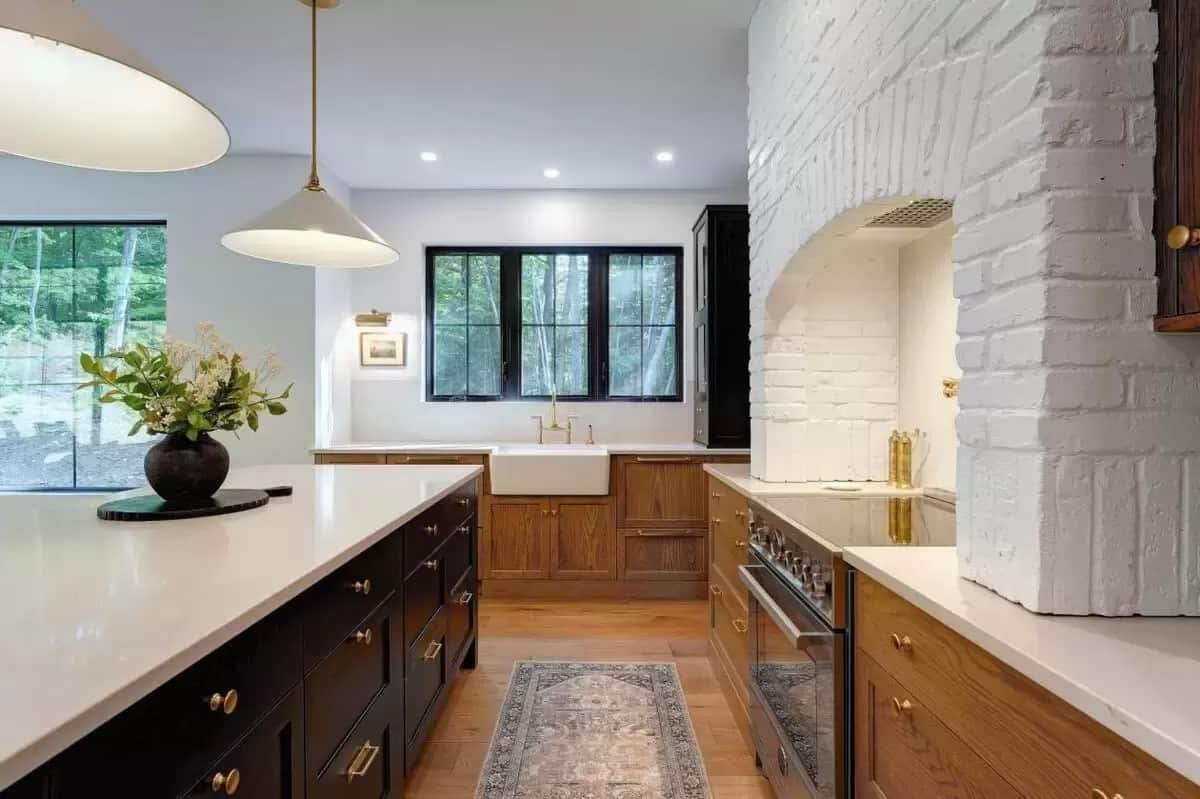
This kitchen blends modern elements with rustic charm, highlighted by a whitewashed brick arch housing the stove. The contrasting deep black cabinetry and warm wooden drawers provide elegance and functionality.
Large windows allow natural light to illuminate the space, while pendant lighting adds a sophisticated touch above the island.
Step Into This Flowing Kitchen Design Balancing Function and Warmth
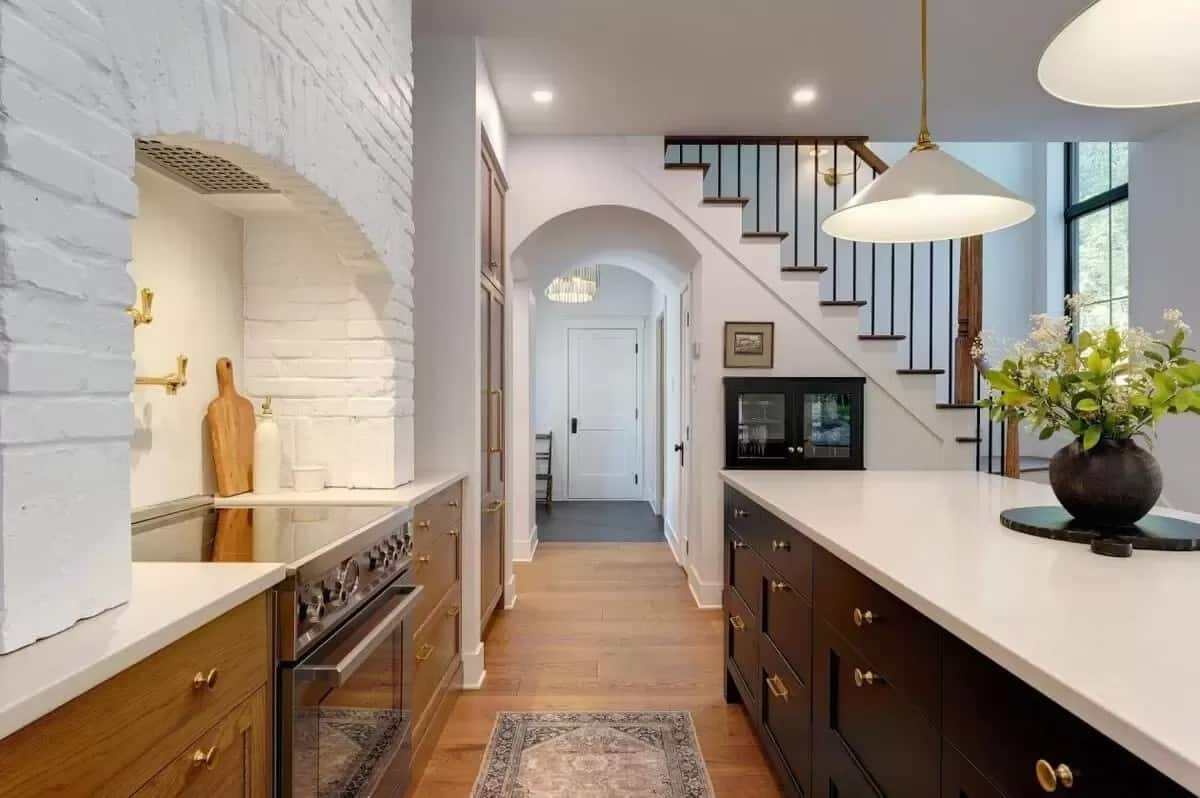
The kitchen layout emphasizes movement and purpose, guiding the eye from the cooking space to the hallway beyond. Each surface and fixture feels placed with care, creating a smooth rhythm throughout. The open walkway keeps the space practical without sacrificing its sense of warmth.
Notice the Sophisticated Brass Accents in This Open Kitchen and Dining Area
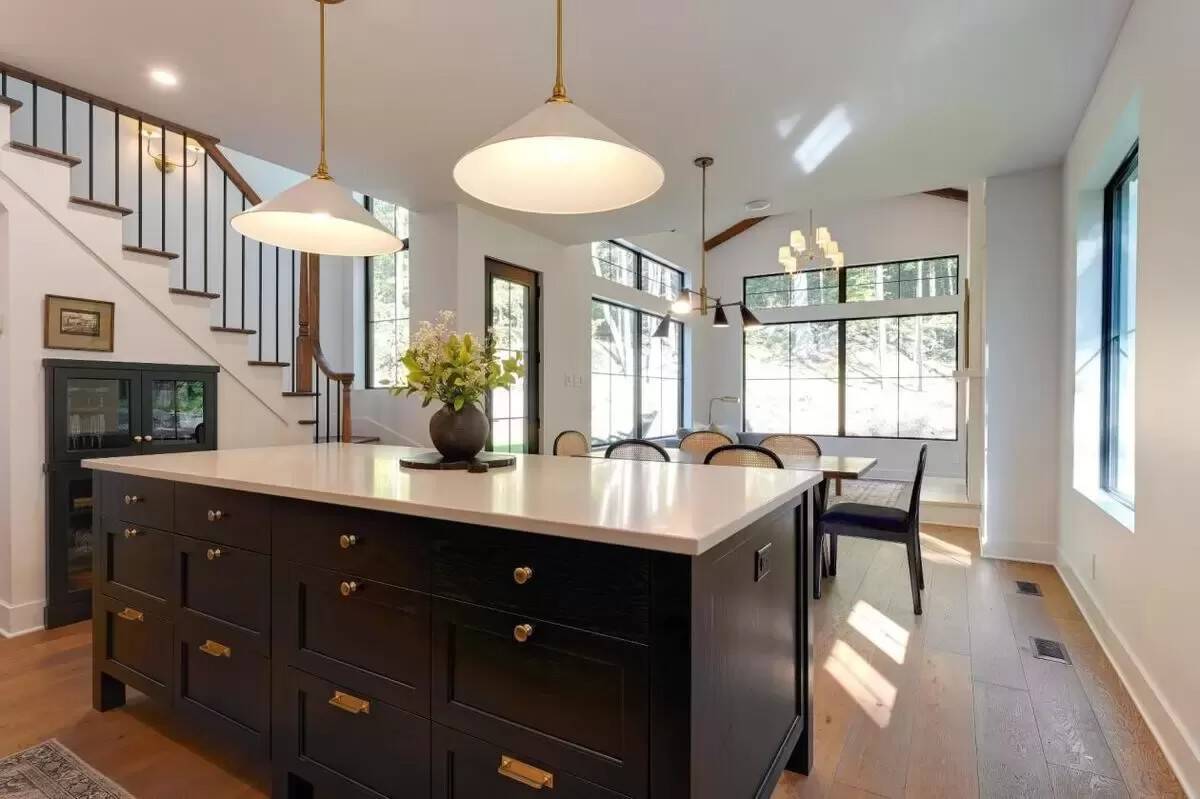
This open-plan kitchen features a striking central island with dark cabinetry, highlighted by elegant brass hardware. Large windows flood the space with natural light, creating an inviting transition to the adjacent dining area.
Pendant lighting complements the warm wood flooring, unifying the modern design with a touch of classic charm.
Look at This Pantry with Efficient Open Shelving and Bold Cabinetry
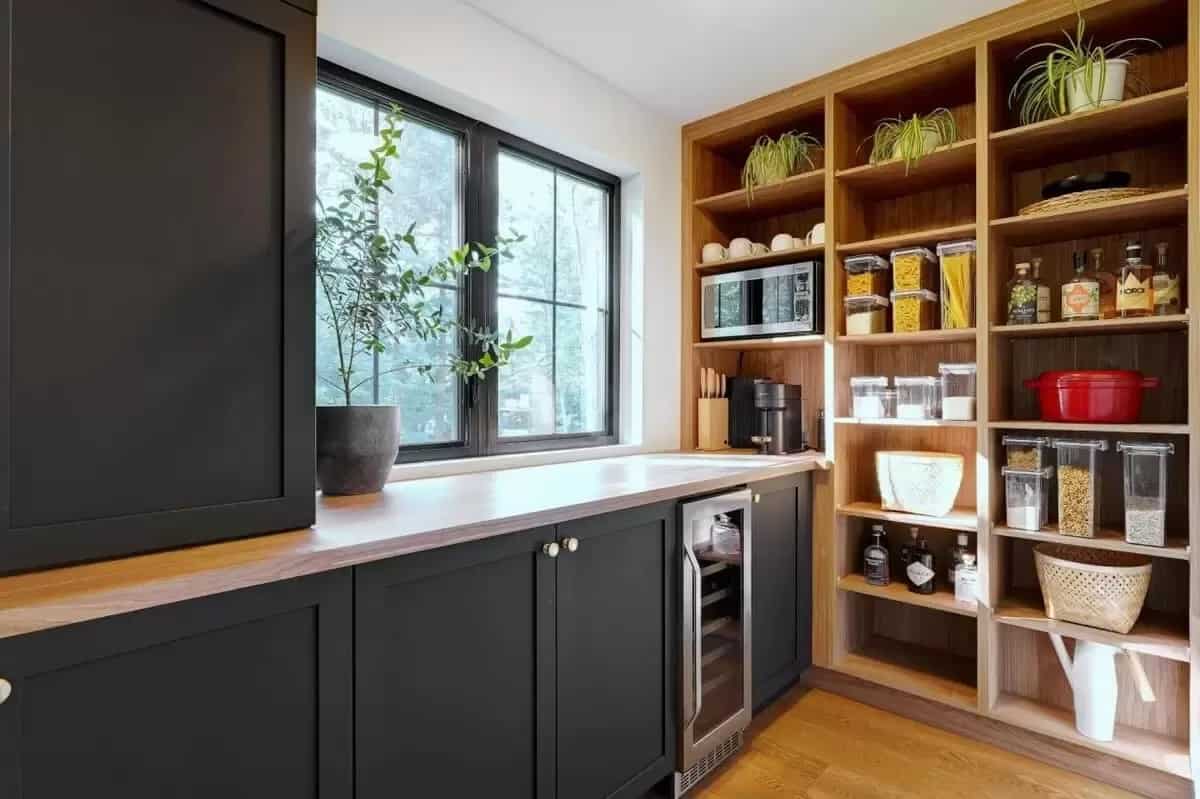
This pantry exudes functionality and style. It features bold, dark cabinetry contrasting with warm wooden shelves. The open shelving design allows for easy organization and visibility of kitchen essentials and decor.
Natural light pours in through the large window, highlighting the modern, clean lines and the mix of organic and contemporary elements.
Check Out the Vaulted Ceiling and Expansive Windows in This Living Room
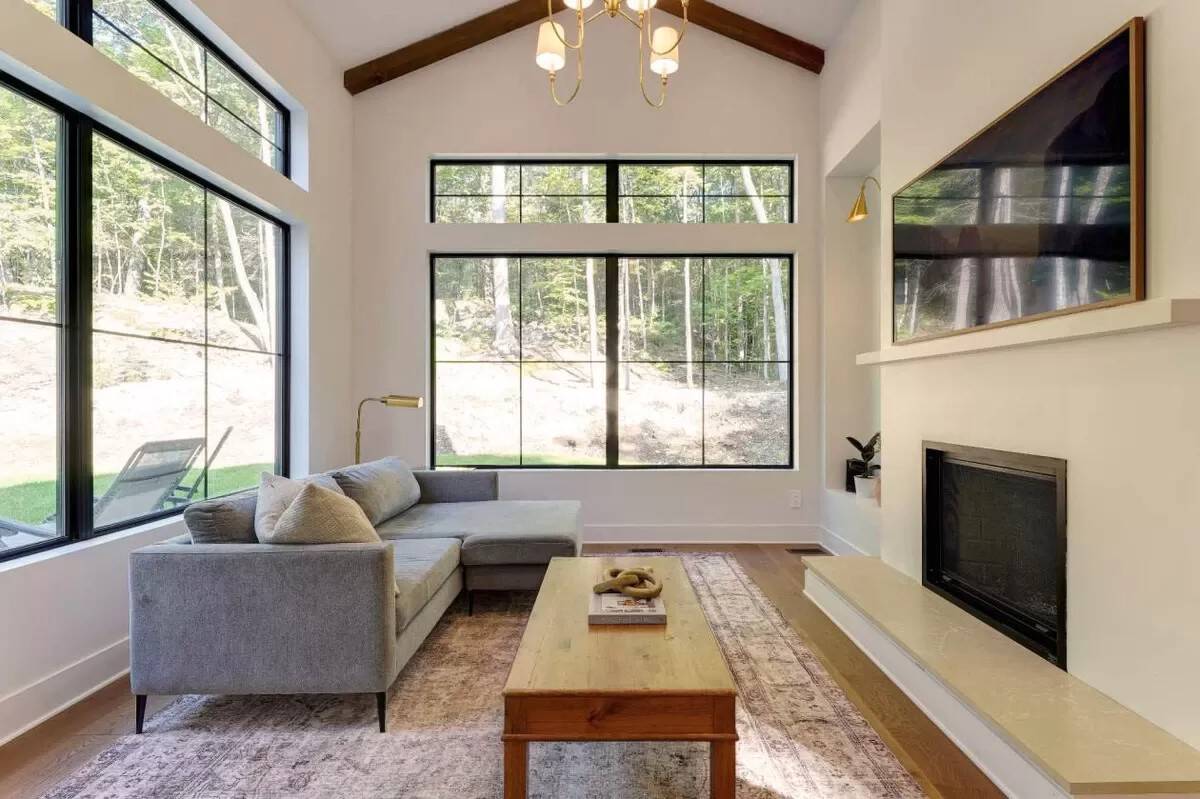
This modern living room features a vaulted ceiling with exposed wooden beams, adding a touch of rustic elegance. Expansive windows provide breathtaking views of the surrounding landscape and flood the room with natural light.
The minimalist decor, including a sleek gray sofa and wooden coffee table, complements the tranquil atmosphere.
Notice How the Large Windows Frame This Peaceful Bedroom View
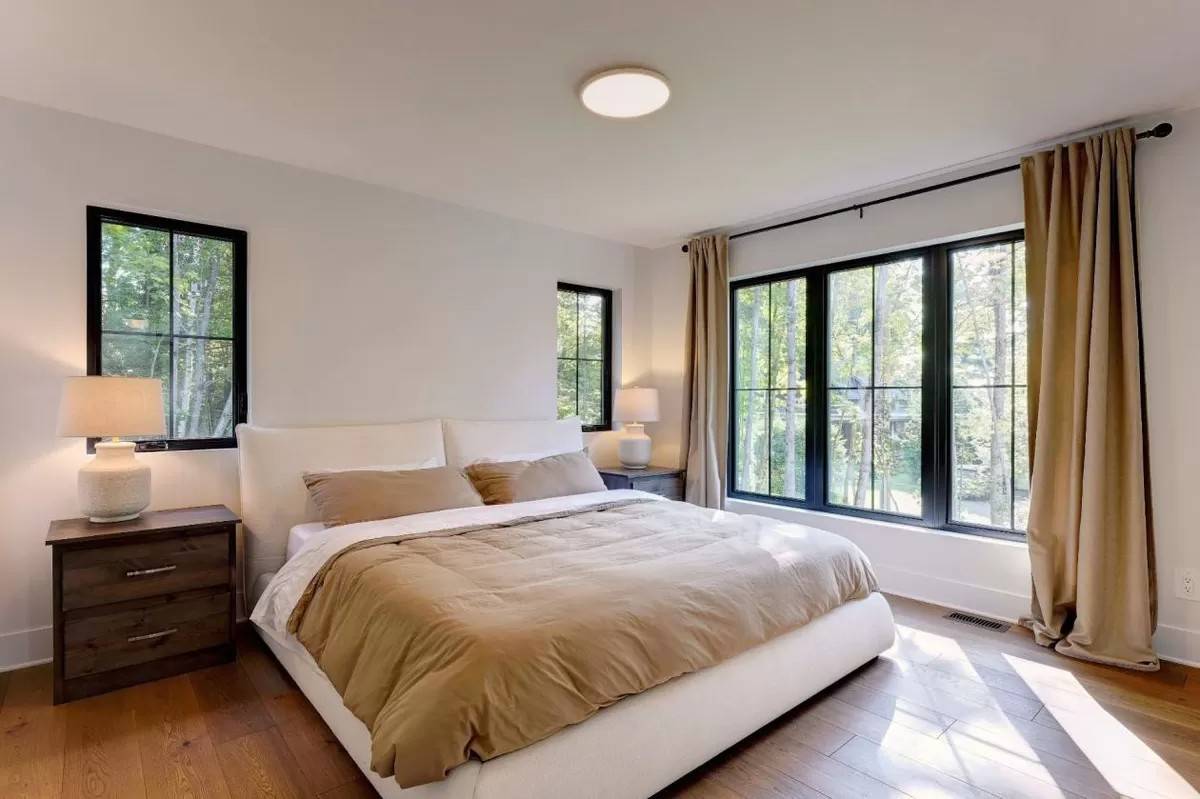
This bedroom exudes tranquility with its clean, minimalist design and warm wood flooring. Large windows with black trim frame views of the lush greenery outside, allowing ample natural light to pour in.
The neutral color palette, accented by soft, earthy tones in the bedding and curtains, enhances the room’s calming atmosphere.
Take a Look at the Freestanding Tub and Polished Glass Shower in This Bathroom
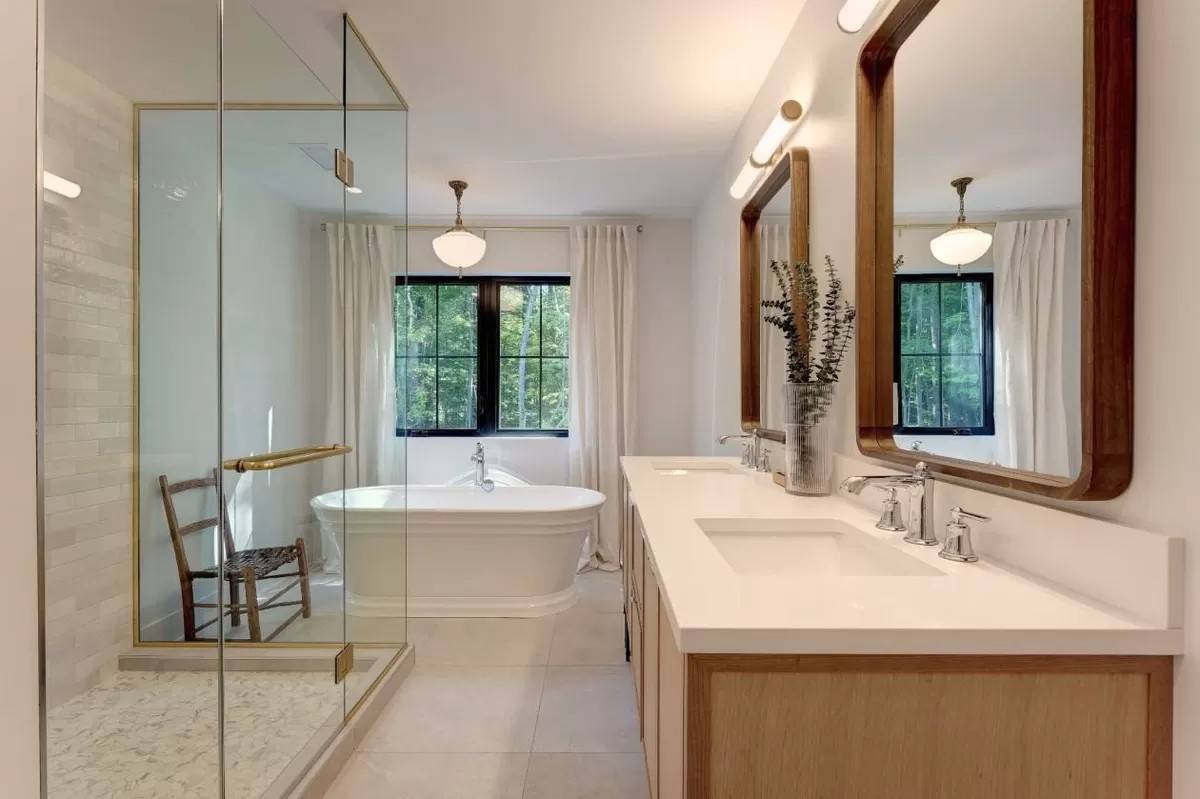
This bathroom combines modern design with vintage elegance, highlighted by a sleek glass shower and a classic freestanding tub. The large windows, draped with light curtains, frame the tranquil outdoor views and fill the space with natural light.
Wooden-framed mirrors and clean lines in the cabinetry add warmth and cohesion to the serene atmosphere.
Source: Architectural Designs – Plan 22683DR



