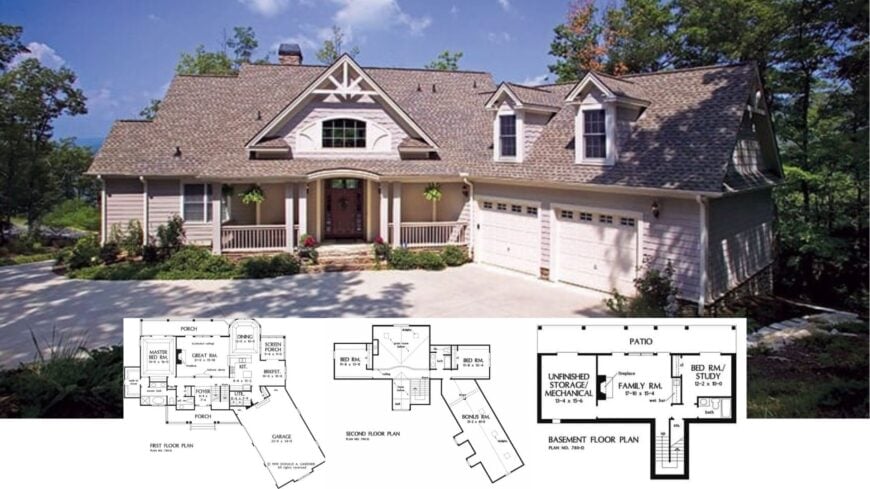
Welcome to a meticulously designed Craftsman home boasting 2,953 square feet of thoughtfully curated living space. With four spacious bedrooms and three and a half bathrooms spread over three stories, this home seamlessly blends classic appeal with functionality. Its signature features include a grand front porch, crisp architectural lines, and natural materials that echo the traditional Craftsman style.
Check Out This Craftsman Home with a Huge Front Porch

This home exemplifies the Craftsman style, which emphasizes handcrafted details, sturdy construction, and integration with the surrounding environment. Rich wood tones, prominent gables, and bold, symmetrical facades create a warm and welcoming atmosphere, embodying a timeless style that stands proud in any neighborhood. Let’s explore the interior and exterior highlights that make this Craftsman masterpiece so remarkable.
Explore This Craftsman Floor Plan with a Versatile Great Room

This floor plan highlights the craftsman home’s thoughtful layout, featuring a central Great Room with a warm fireplace and cathedral ceiling, perfect for gatherings. The Master Bedroom offers privacy with an en-suite bathroom and walk-in closet. Adjacent to the kitchen, a dining area, breakfast nook, and screened porch provide versatile spaces for entertaining or relaxed mornings.
Explore the Versatile Second Floor with a Spacious Bonus Room

This second-floor plan of the craftsman home showcases two well-proportioned bedrooms connected by a convenient hallway bathroom. The expansive bonus room is a standout feature, ideal for a home office, playroom, or additional living space. The open view of the Great Room below adds a sense of connectivity and flow throughout the house.
Discover the Functional Basement with a Flexible Family Room

This basement floor plan features a versatile Family Room with a warm fireplace and a wet bar, ideal for entertainment or relaxation. The space is cleverly connected to an outdoor patio, extending the living area seamlessly. Additional rooms include an unfinished storage or mechanical area and a flexible bedroom or study, perfect for a guest suite or home office.
Source: Donald A. Gardner – Plan 780
A Stately Craftsman Exterior with Twin Gables and a Chimney

This craftsman home commands attention with its symmetrical twin gables and a brick chimney. The wrap-around porch, supported by slender columns, provides a welcoming touch and enhances the connection to the surrounding greenery. Using natural materials and muted tones emphasizes the home’s integration with its lush forested setting.
Grand Living Room with Vaulted Ceiling and Warm Fireplace

This living room features a striking vaulted ceiling that adds height and drama. Large windows flood the room with natural light, creating a bright and inviting atmosphere while offering views of the surrounding greenery. The fireplace, adorned with a classic mantel, is a focal point, complemented by warm-toned furnishings and a decorative chandelier.
Notice the Warm Wood Tones and Granite Countertops in This Craftsman Kitchen

This craftsman kitchen showcases rich wooden cabinetry that adds warmth and character to the space, complemented by granite countertops. An island with additional storage and a built-in microwave enhances functionality, while decorative elements on top of the cabinets add a personal touch. The adjoining dining area, visible through large windows, benefits from abundant natural light and features a stylish chandelier that ties the two spaces together.
Check Out the Granite Details and Spacious Layout in This Craftsman Kitchen

This kitchen features rich wooden cabinetry complementing the granite countertops that span the room, adding style and practicality. A central island provides ample workspace and storage while offering a nook for casual dining. The open layout seamlessly connects to a breakfast area, where natural light glass-front cabinets enhance the craftsman appeal.
Breakfast Nook with a Timber Buffet

This breakfast nook features a round wooden table inviting intimate meals, surrounded by matching chairs and detailing. The highlight is a handsome timber buffet with glass-front cabinets that provide both style and practical storage. Large windows flood the space with natural light, connecting it seamlessly with the lush outdoor view, creating a vibrant morning setting.
Notice the Chandelier Over This Traditional Dining Table

This formal dining room is anchored by a classic wooden table, surrounded by ornately carved chairs, which evoke a timeless style. A striking chandelier hangs above, providing both illumination and a touch of sophistication to the space. Large bay windows invite natural light, revealing picturesque views and enhancing the room’s welcoming ambiance.
Notice the Wainscoting in This Inviting Entryway

This craftsman entryway exudes charm with its wainscoting and warm, golden walls. The design is complemented by a classic white front door with sidelights and an arched transom, allowing natural light to illuminate the space. A subtle chandelier adds sophistication, while a flower arrangement provides a welcoming touch to the area.
Check Out the Rustic Stone Fireplace in This Warm Living Room

This inviting living room features a stunning stone fireplace that serves as the focal point, providing warmth and texture to the space. Plush leather seating complements the traditional aesthetic, creating a comfortable setting for relaxation. Large French doors and windows open to lush outdoor views, enhancing the room’s connection to nature.
Look at the Abundant Views from This Craftsman’s Sunroom

This sunroom captures the essence of outdoor living with expansive windows that frame the greenery beyond. Wicker furniture with floral cushions adds a natural touch, inviting relaxation and leisurely afternoons. Accent details, like the vibrant floral arrangements, enhance the connection between this bright space and its surrounding landscape.
Source: Donald A. Gardner – Plan 780






