Spanning 6,622 square feet, this shingle-style cottage has 5 bedrooms and 8 bathrooms, offering ample space for large families. Designed for a sloped lot, it offers spacious living areas, a private bar, and a balcony with scenic views. The three-car garage also adds to the cottage’s practicality.
Introducing the 5-bedroom shingle-style cottage

The cottage features a classic shingle-style architectural design, displayed in its steeply pitched, gabled rooflines and extensive use of dormers. Its facade combines natural stone accents with horizontal wood siding, while the expansive windows, cupola, and well-manicured landscaping add to the curb appeal.
Main level floor plan

A spacious family room opens to a covered lanai, connected to the kitchen, breakfast nook, and keeping room. The master suite includes a sitting area, exercise room, and large walk-in closet, while the study provides a quiet retreat. A two-car garage, dining room, and mudroom add to the home’s functionality.
Upper-level floor plan

The three suites are the main living spaces of the upper level. A central balcony area opens to the floor below, creating an airy and open feeling throughout, and the layout includes multiple walk-in closets, private bathrooms for each suite, sitting areas, and an optional elevator.
Lower-level floor plan

In the cottage’s lower level, there’s a recreation room, billiards area, and bar, all flowing out to a covered terrace. A suite with its own bath is located near outdoor storage, while the office provides a private workspace. Additional storage space and mechanical areas round out the practical layout.
Three-car garage with a paved driveway
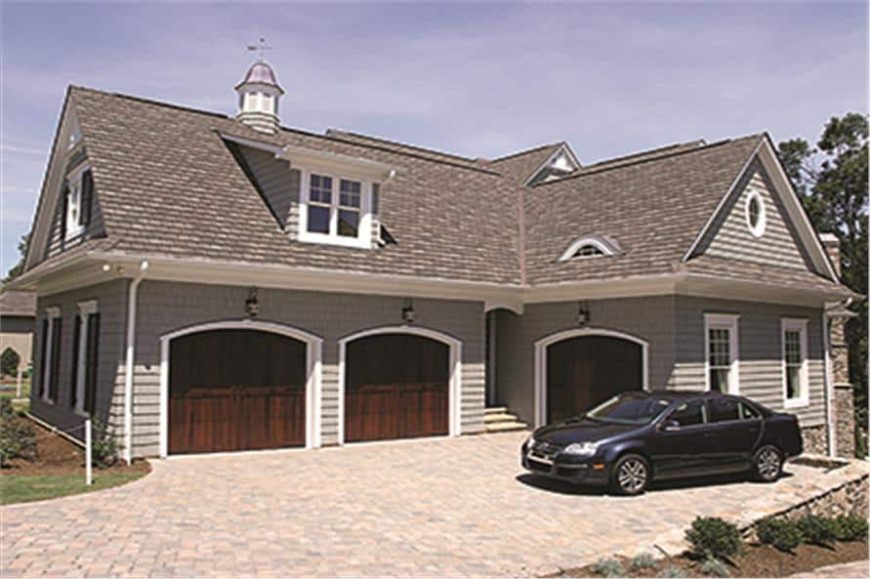
The separate garage structure has three wooden doors, matching the main house’s style with grey siding, arched details, and a cupola on top, while the paved driveway accommodates a couple of parked cars.
Grand bay windows, stonework, and wraparound porch
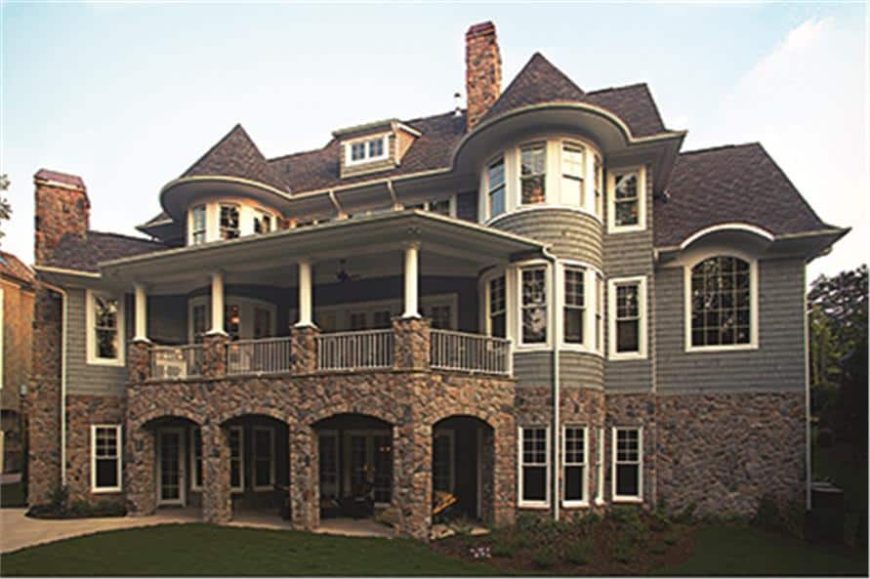
On the other side of the cottage, you see bay windows, a wraparound porch with columns, and a stone foundation. Its exterior combines grey siding with stonework, topped by a complex roof structure with dormers and chimneys.
Step into the foyer featuring a sweeping curved staircase
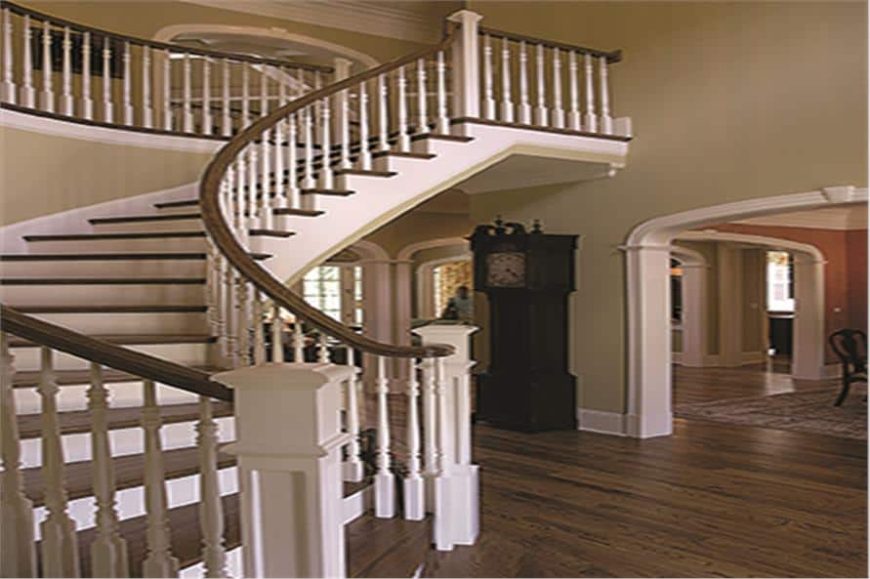
The grand entryway features a sweeping curved staircase with white spindles and dark wood handrails. The arched doorways lead to adjacent rooms, while a tall grandfather clock stands sentinel near the stairs.
Living room with fireplace, custom millwork, and built-in shelving
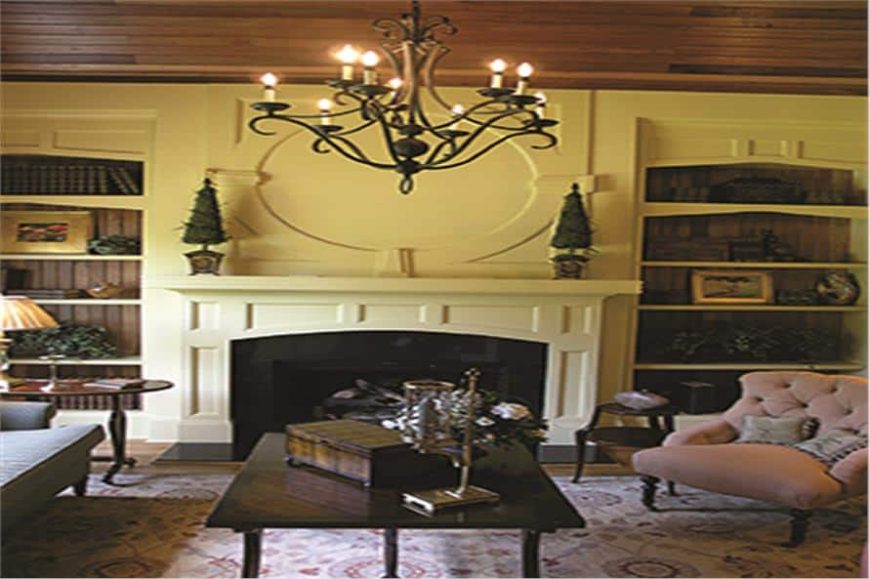
A fireplace framed in white millwork centers the living room, flanked by built-in bookshelves on both sides. A large, ornate chandelier hangs from the wooden ceiling, casting a warm glow over the space. The room is furnished with a dark wooden coffee table and multiple seating options, including a tufted armchair.
Stone wall and detailed molding meet in the rustic cottage-style dining room
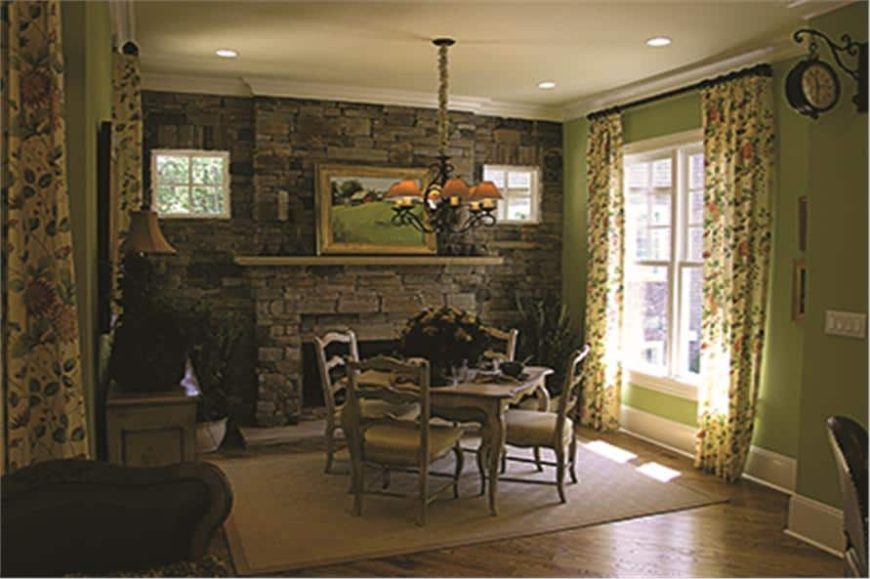
The cottage’s dining area has a stone fireplace as its focal point. The green wall and floral curtains create a busy atmosphere. I’d change them, but they go well with the rest of the room. The multiple windows bath the room in natural light, which helps the rustic elements like the stone wall stand out.
Recreation room with antique billiards table, dark wainscoting, and patterned carpet
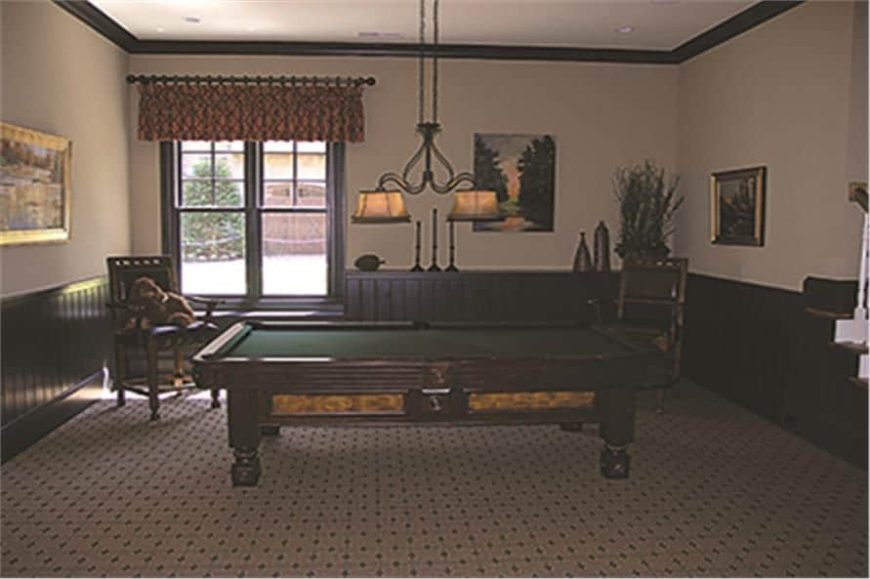
The recreation room has a dedicated area for a large billiards table. Dark wainscoting contrasts with light upper walls, while a hanging light fixture illuminates the playing area. Decorative elements, including framed artwork, patterned window treatments, and a carpeted floor add to the room’s antique appeal.
Outdoor fireplace and curved seating walls
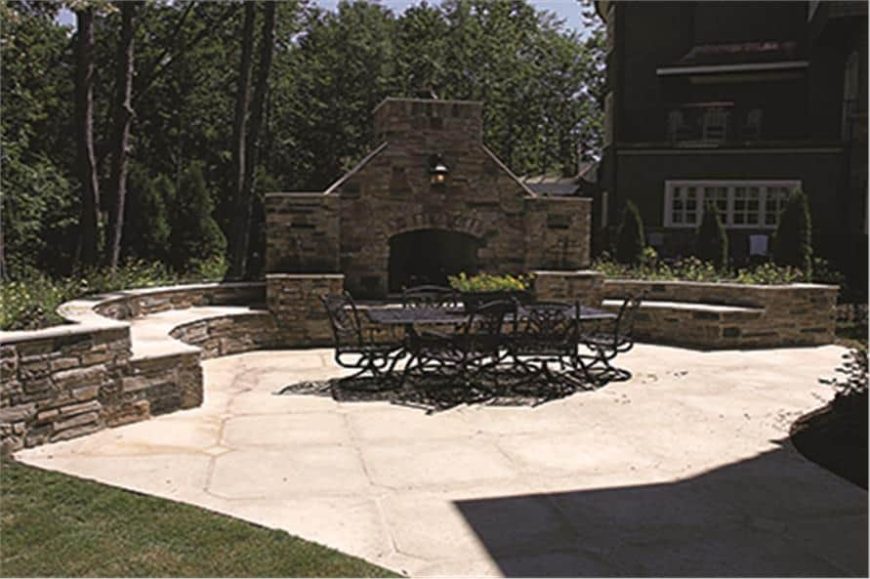
With a stone fireplace and curved stone walls surrounding a circular concrete pad, this area creates a private outdoor retreat. Wrought iron patio furniture occupies the center of the space, providing a seating area for outdoor gatherings. It’s also bordered by trees and greenery.
Source: The Plan Collection – Plan # 180-1028






