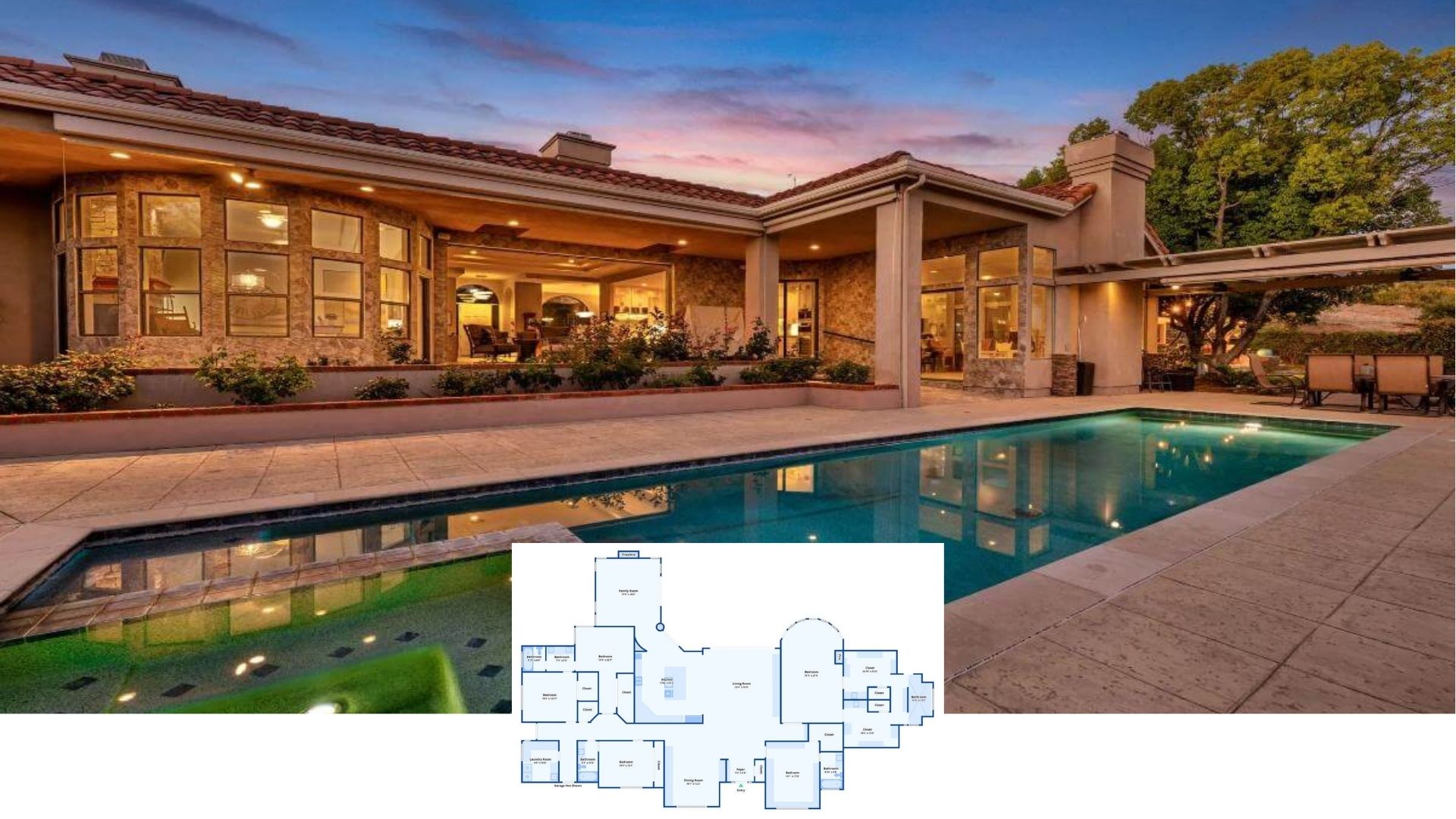
Specifications:
- Sq. Ft.: 3,510
- Bedrooms: 3
- Bathrooms: 2.5
- Stories: 2
- Garages: 3
Welcome to photos and footprint for a two-story 3-bedroom country home. Here’s the floor plan:







Brick and shingle exterior, charming dormers, multiple gables, decorative arches, and an angled garage create a stunning facade to this two-story country home.
A welcoming porch leads into the foyer where you have immediate sightlines of the open living space along with a flexible office/dining room. A fireplace radiates a cozy and warm atmosphere while the back wall of windows invites an ample amount of natural light in. The kitchen is a delight with its corner pantry, a multi-purpose island, and an adjoining breakfast nook that extends to the screened porch.
End the day on the deluxe primary suite complete with a walk-in closet, an opulent bath, and an attached nursery or study with backyard access.
Upstairs, another bedroom along with a media room and a library loft reside. There’s also a play area down the hall which opens to a future recreation room.
Plan 68721VR






