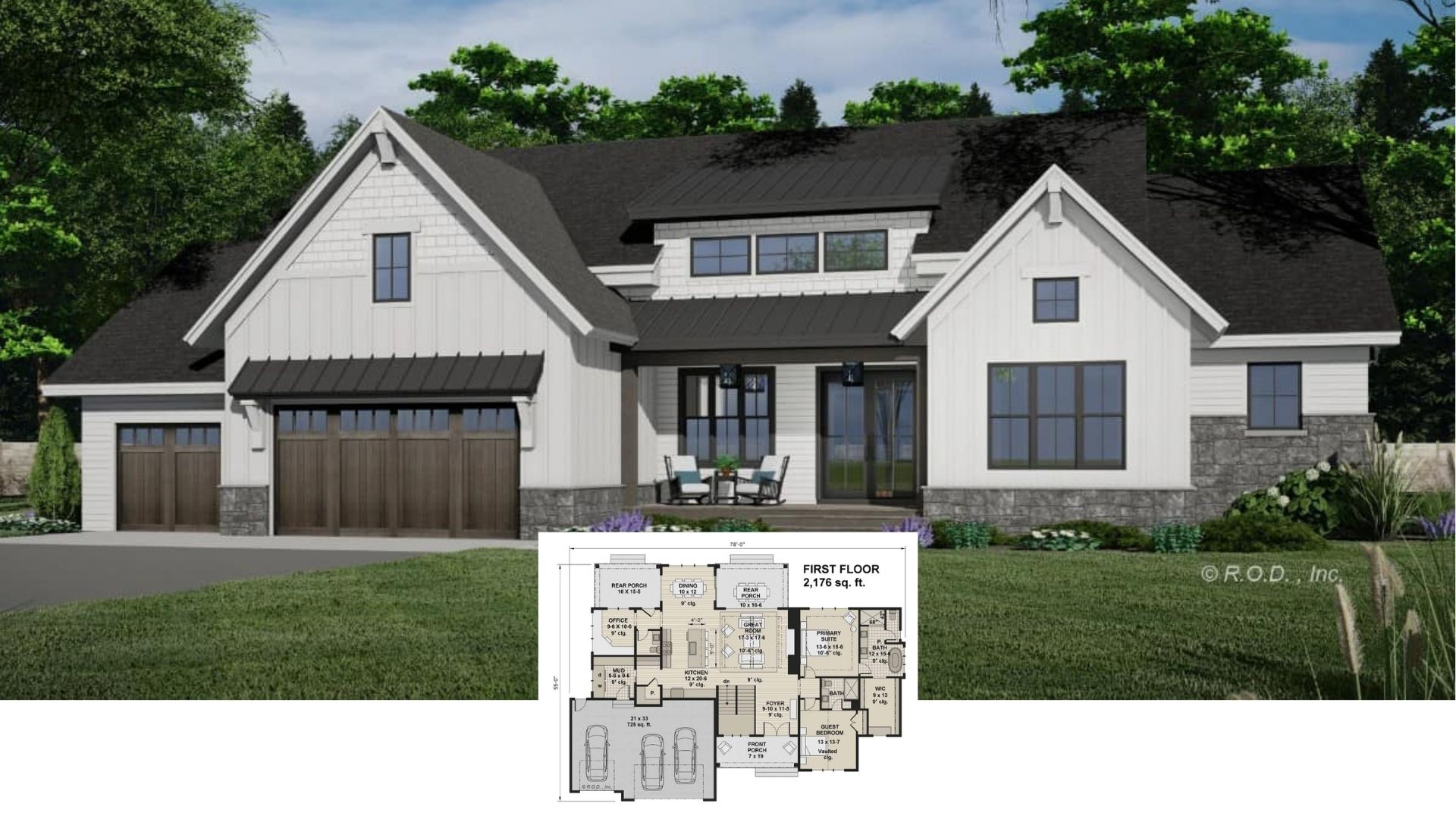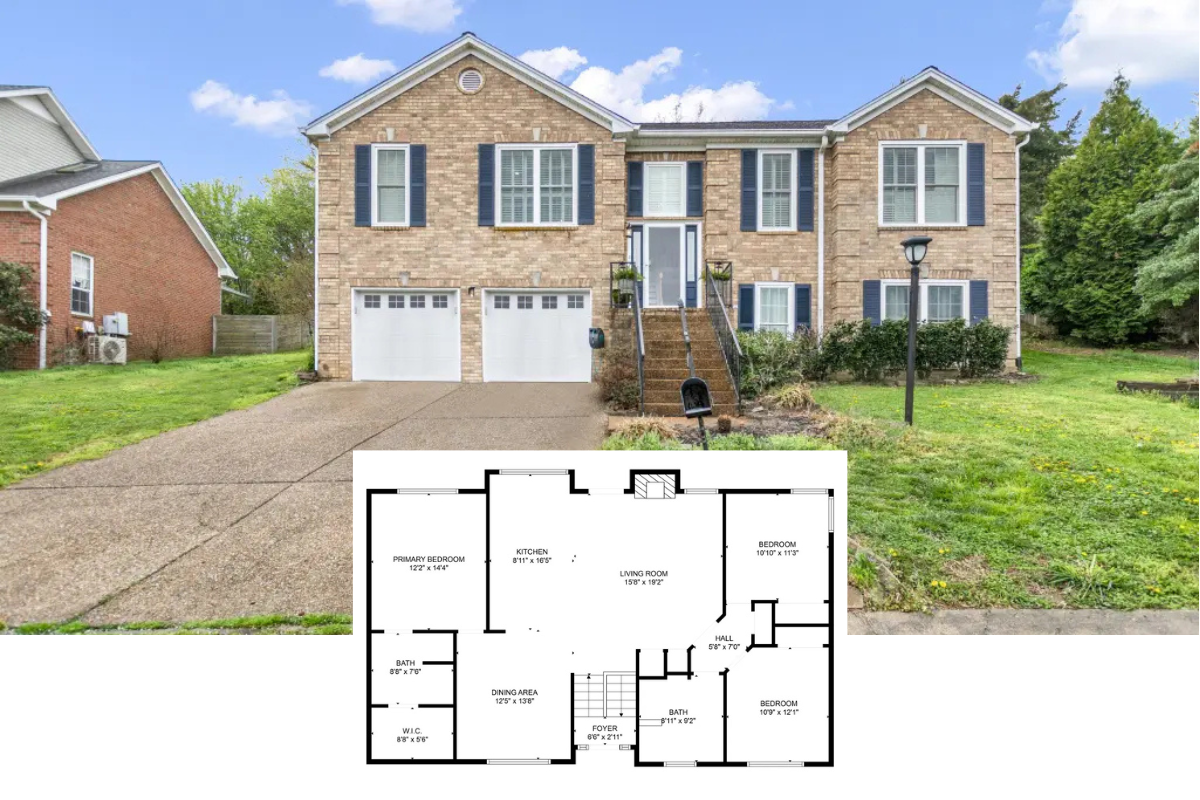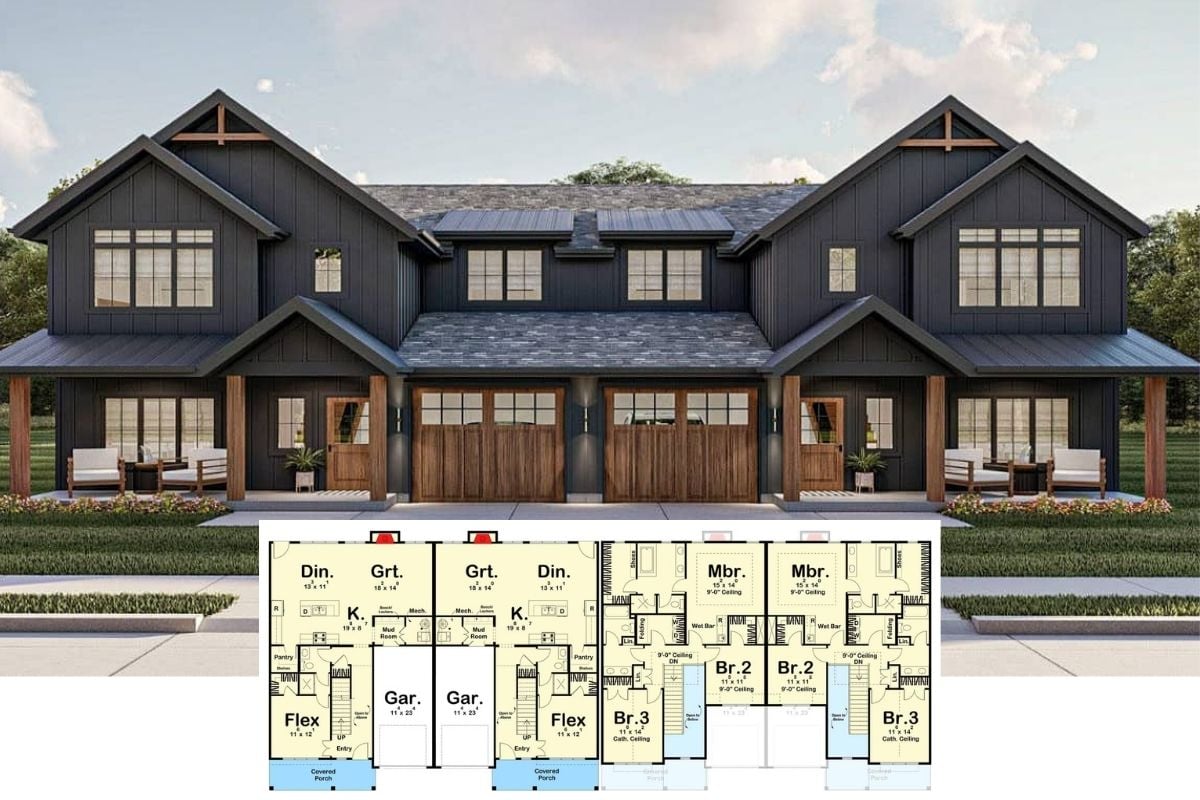
Specifications:
- Sq. Ft.: 1,488
- Bedrooms: 3
- Bathrooms: 2
- Stories: 1
Welcome to photos and footprint for a 3-bedroom single-story The Eco Box cottage. Here’s the floor plan:



The Eco Box cottage has a small footprint that’s not just energy efficient but environment friendly as well. It has a unique box exterior topped with a cupola.
The family room takes center stage in this house plan. It is surrounded by skylights so more natural light can flow inside.
The left side of the house is occupied by the flex room and the primary suite that comes with a full bath and a large walk-in closet.
Another bedroom lies on the other side along with the shared kitchen and dining area.
At the back, there’s a reading porch accessible by the primary bedroom, family room, and dining area. It transitions to a wide patio filled with storage space, a water feature, and a greenhouse.
THD-3107






