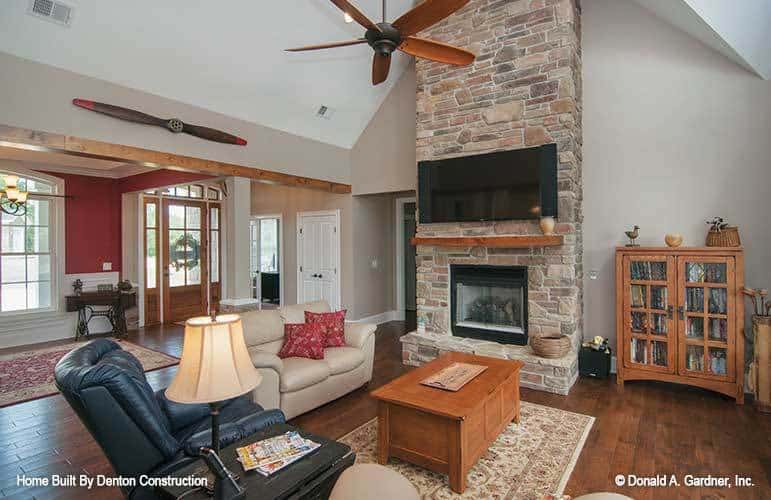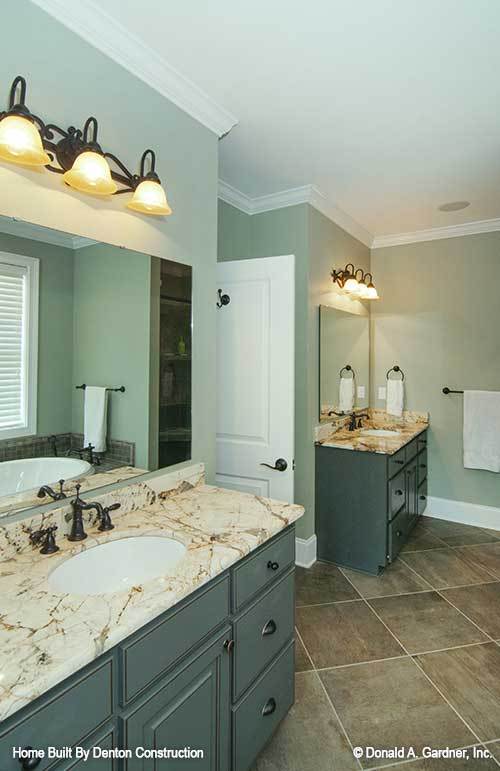Specifications:
- Sq. Ft.: 3,022
- Bedrooms: 3
- Bathrooms: 3.5
- Stories: 2
Welcome to photos and footprint for a two-story 3-bedroom The Chatsworth home. Here’s the floor plan:



This French Country style home flaunts a striking stone facade and an angled garage adorned with a dormer window. The interior has a cozy feel with its earthy palette, hardwood flooring, and decorative wood trims. It has a terrific floor plan that features a hillside walkout with great outdoor spaces.
As you enter the foyer, you’ll have sprawling views of the unified space including the study, formal dining room, towering great room, gourmet kitchen, and even the screened porch off the breakfast room with breathtaking views. The primary suite with a tray ceiling and bay window along with the rear porch that’s accessible via the breakfast nook and great room complete the main level.
Down the basement, there are two additional bedrooms flanking the recreation room with a fireplace and a bar. All of these rooms have direct access to the expansive lower porch where you can enjoy a spa.
Home Plan # W-1301-D
More House Plans
Design Your Own House Plan (Software) | See ALL Floor and House Plans | 25 Popular House Plans
Bedrooms: 1 Bedroom | 2 Bedrooms | 3 Bedrooms | 4 Bedrooms | 5 Bedrooms | 6 Bedrooms | 7 Bedrooms
Style: Adobe | Barndominiums | Beach | Bungalow | Cabin | Cape Cod | Colonial | Contemporary | Cottage | Country | Craftsman | European | Farmhouse | Florida Style | French Country | Gambrel Roof | Georgian | Log Homes & Cabins | Mediterranean | Mid-Century Modern | Modern | Mountain Style | Northwest | Open Concept | Prairie-Style | Ranchers | Rustic | Scandinavian | Shingle-Style | Spanish | Southern | Traditional | Tudor | Tuscan | Victorian
Levels: Single Story | 2-Story House Floor Plans | 3-Story House Floor Plans
Size: By Sq Ft | Mansion Floor Plans | Small Houses | Carriage Houses | Tiny Homes | Under 1,000 Sq Ft | 1,000 to 1,500 Sq Ft | 1,500 to 2,000 Sq Ft | 2,000 to 2,500 Sq Ft | 2,500 to 3,000 Sq Ft | 3,000 to 4,000 Sq Ft | 4,000 to 5,000 Sq Ft | 5,000 to 10,000 Sq Ft
Features: Loft | Basements | Bonus Room | Wrap-Around Porch | Elevator | In-Law Suite | Courtyard | Garage | Home Bar | Balcony | Walkout Basement | Covered Patio | Front Porch | Jack and Jill Bathroom
Lot: Sloping | Corner | Narrow | Wide
Resources: Architectural Styles | Types Houses | Interior Design Styles | 101 Interior Design Ideas

















