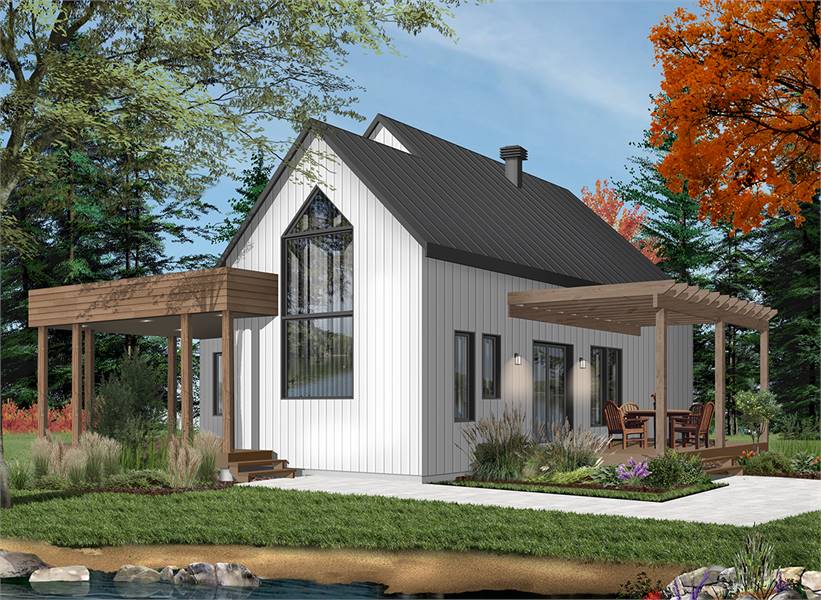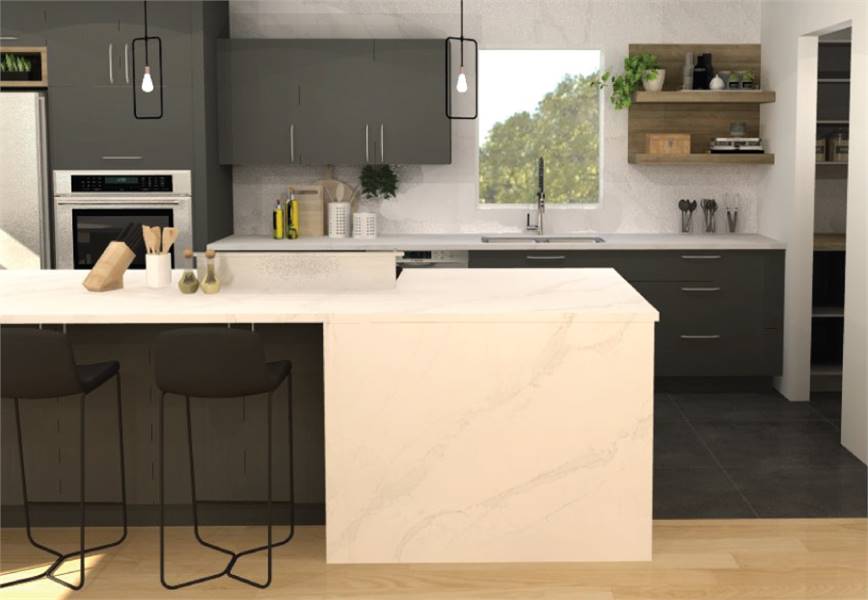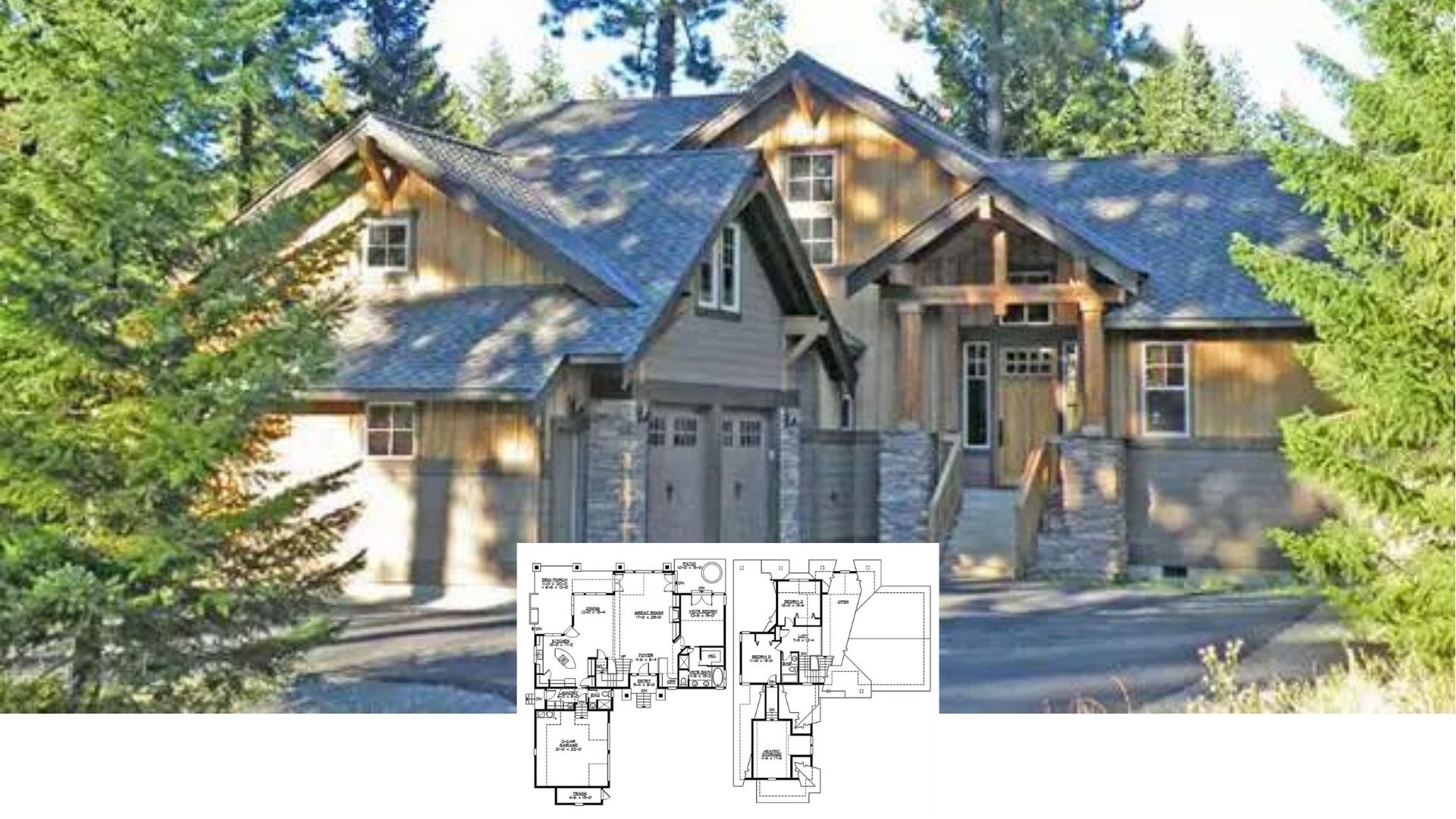
Specifications:
- Sq. Ft.: 1,200
- Bedrooms: 2
- Bathrooms: 1
- Stories: 1
Welcome to photos and footprint for a single-story 2-bedroom Bergen Scandinavian home. Here’s the floor plan:
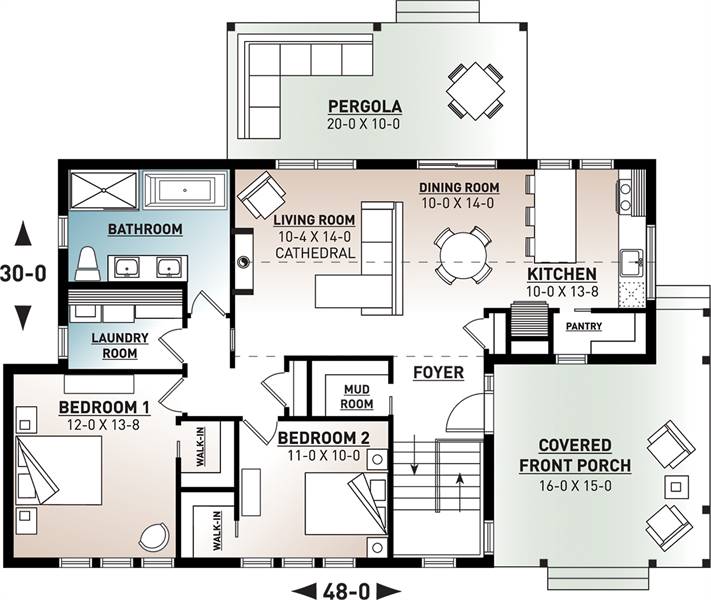
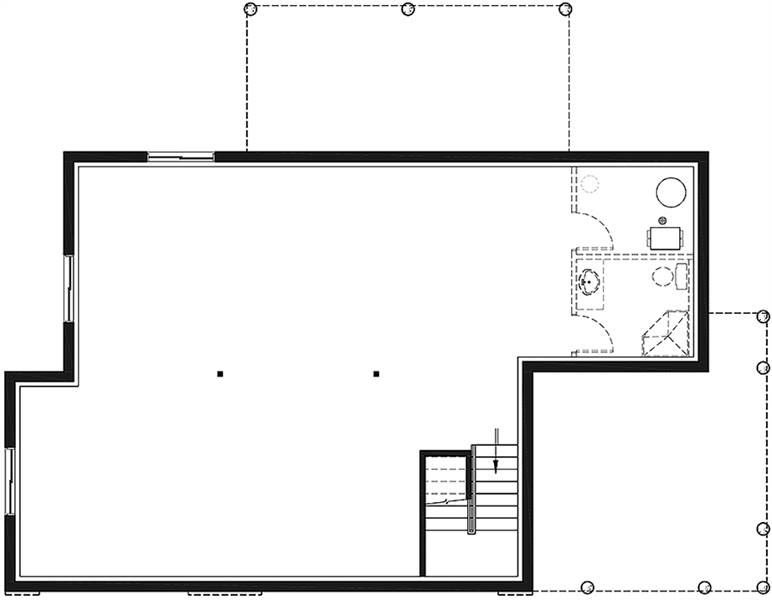
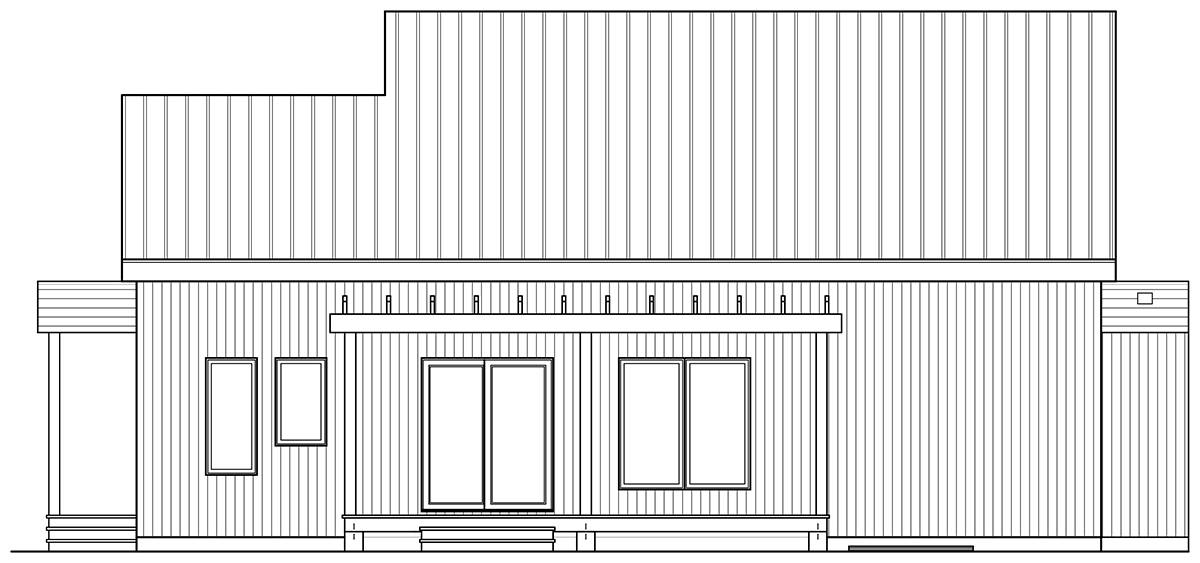
A combination of horizontal and vertical exterior siding grace this single-story Scandinavian home. Rustic front and back porches adorned with wooden trims and pergola add an interesting appeal to the house.
Inside, the foyer has great sightlines of the open living space and onto the rear pergola accessible by the dining area. The living room features a fireplace and a cathedral ceiling that expands to the eat-in kitchen. A large pantry and breakfast bar with seating for three provides the kitchen with ample storage and convenient prep area.
Two bedrooms with walk-in closets reside on the left-wing. They are joined by the laundry room and a full bath complete with a dual sink vanity, a toilet, a refreshing tub, and a separate shower.
This plan includes an unfinished basement that’s ready for future expansion.
THD-7308

