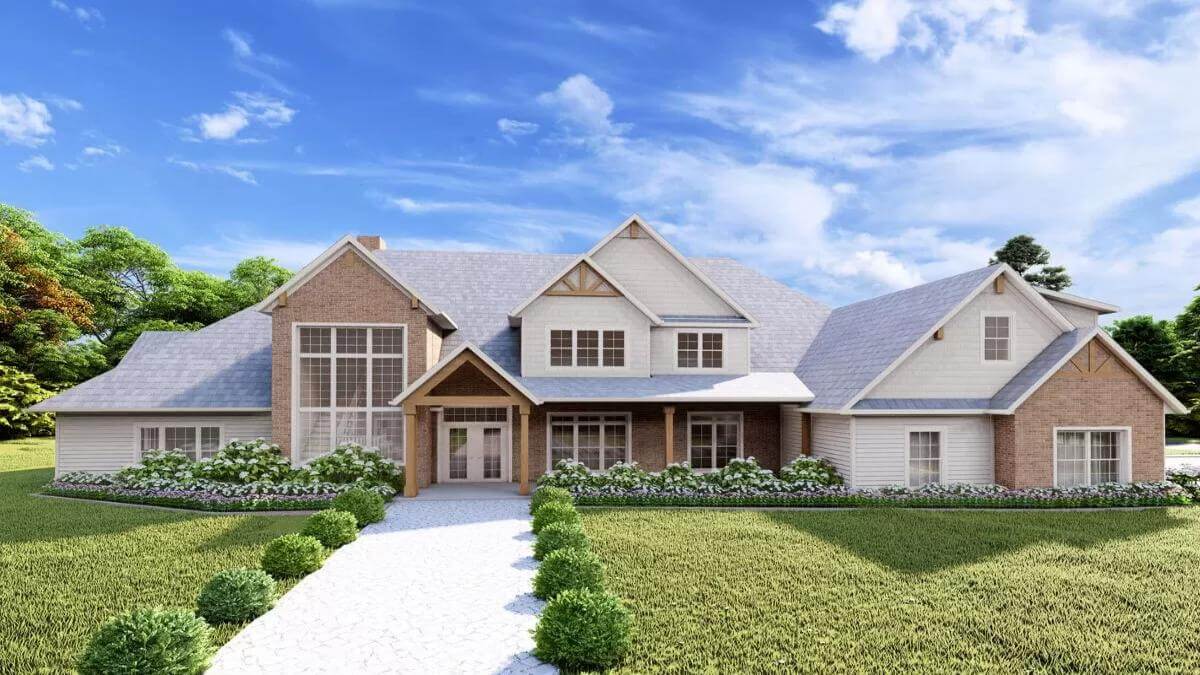
Specifications
- Sq. Ft.: 4,570
- Bedrooms: 4-5
- Bathrooms: 5
- Stories: 2
- Garage: 3
The Floor Plan
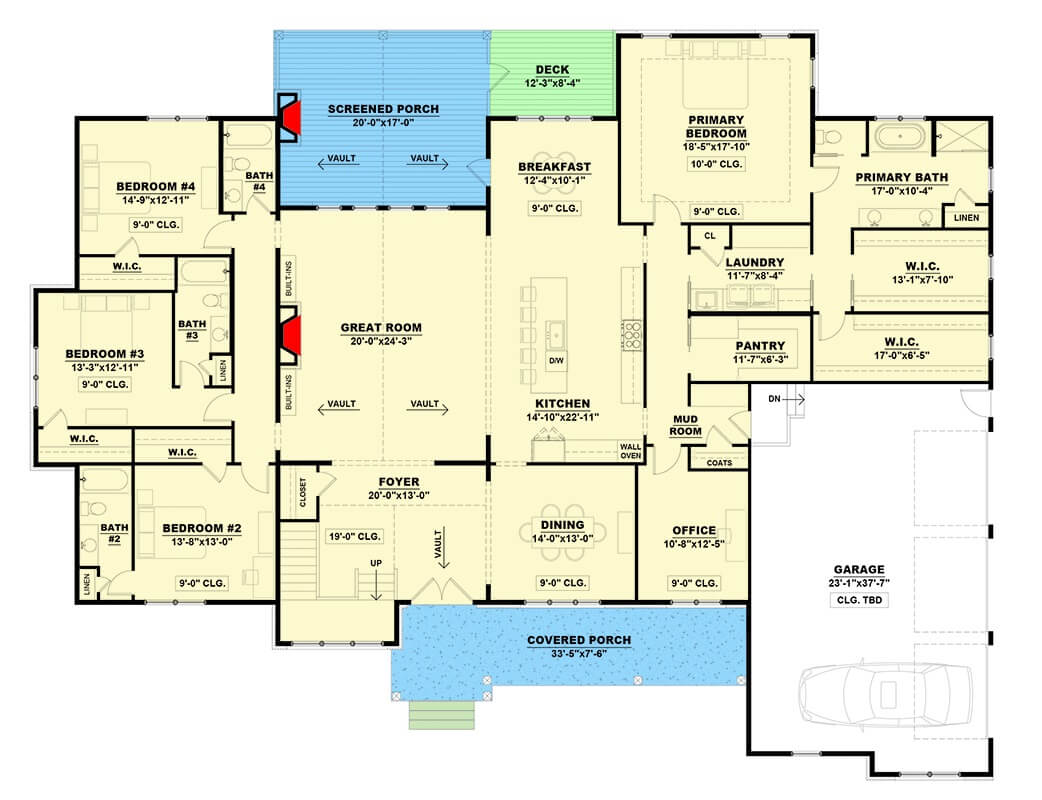
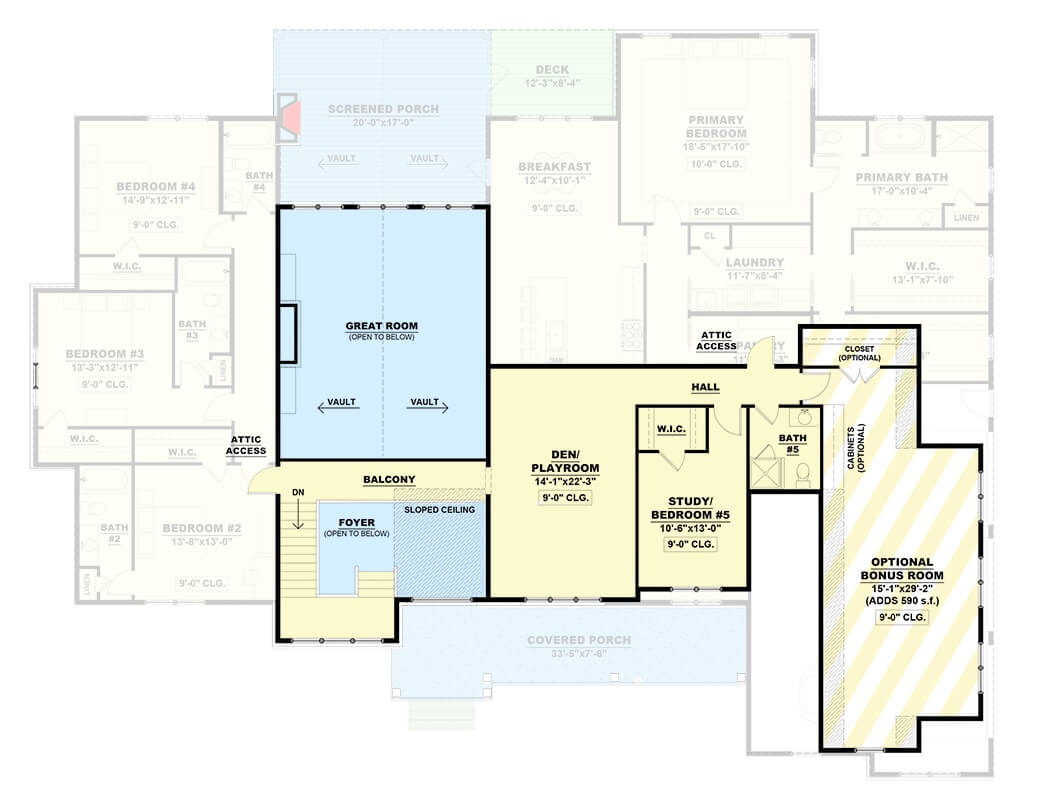
Photos
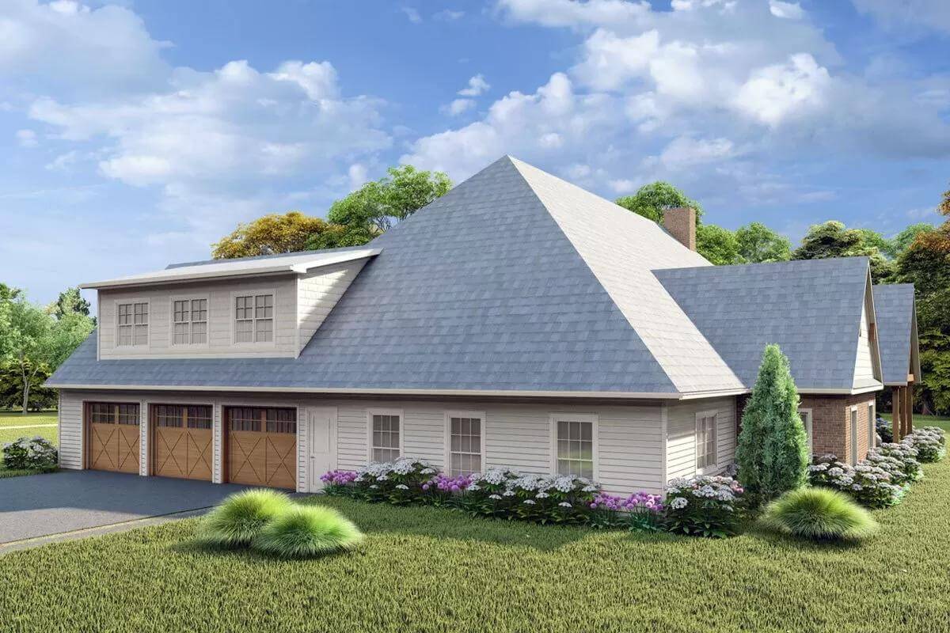
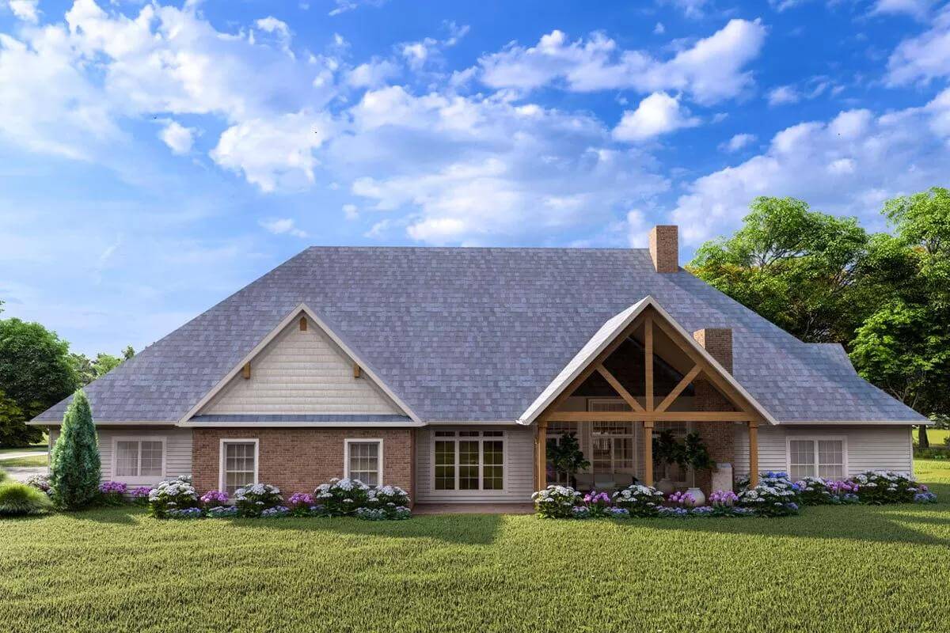
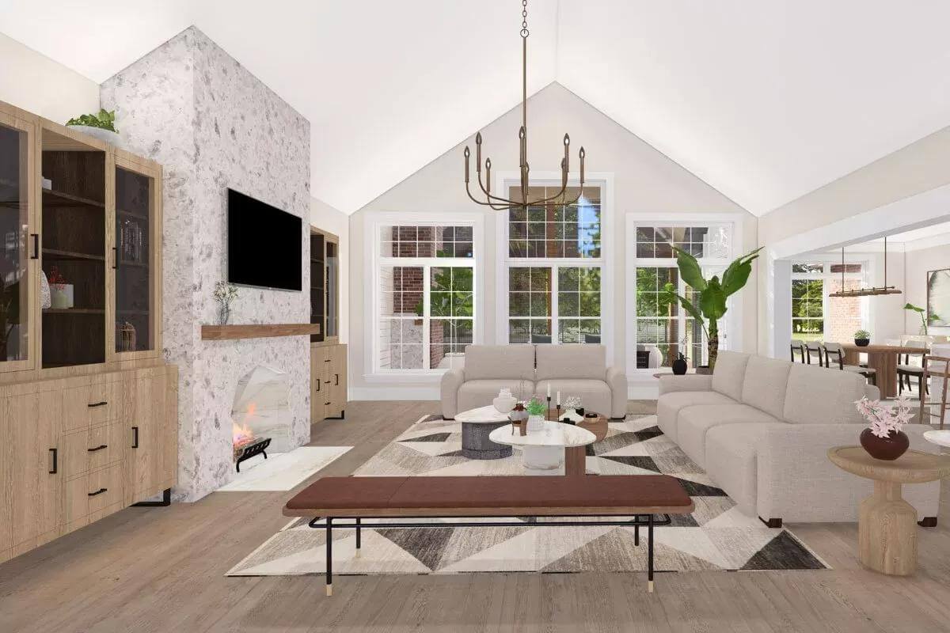
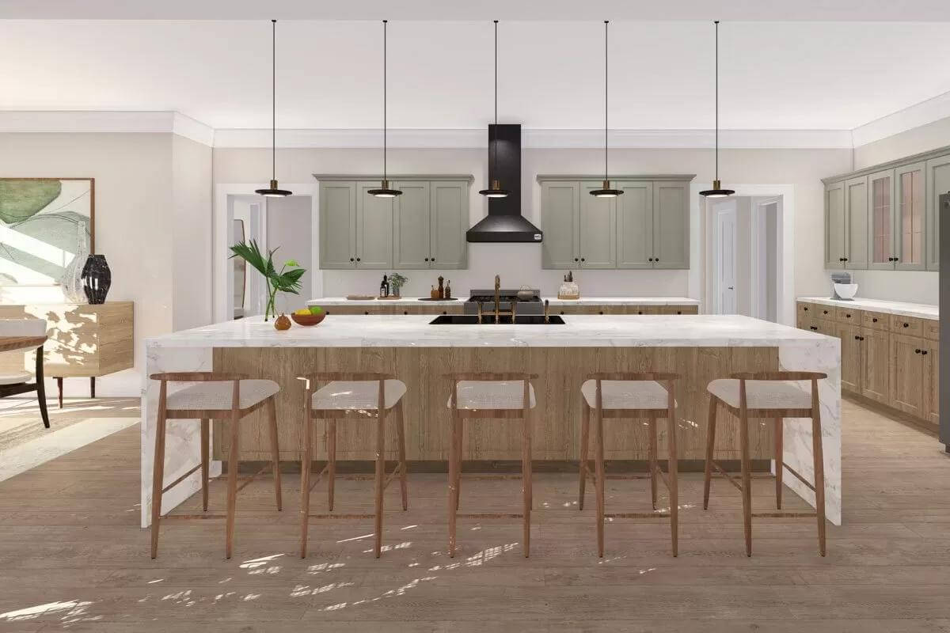
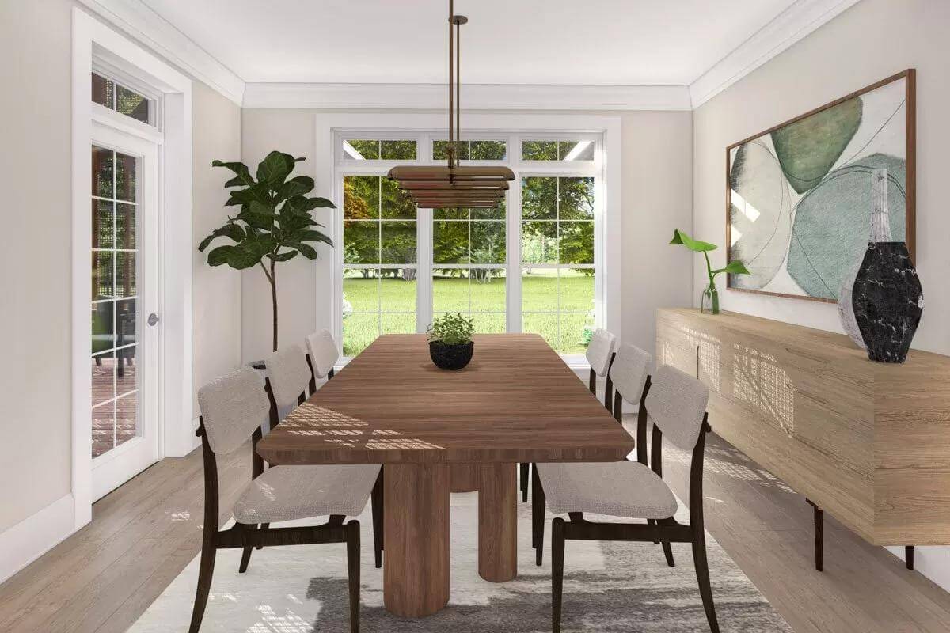
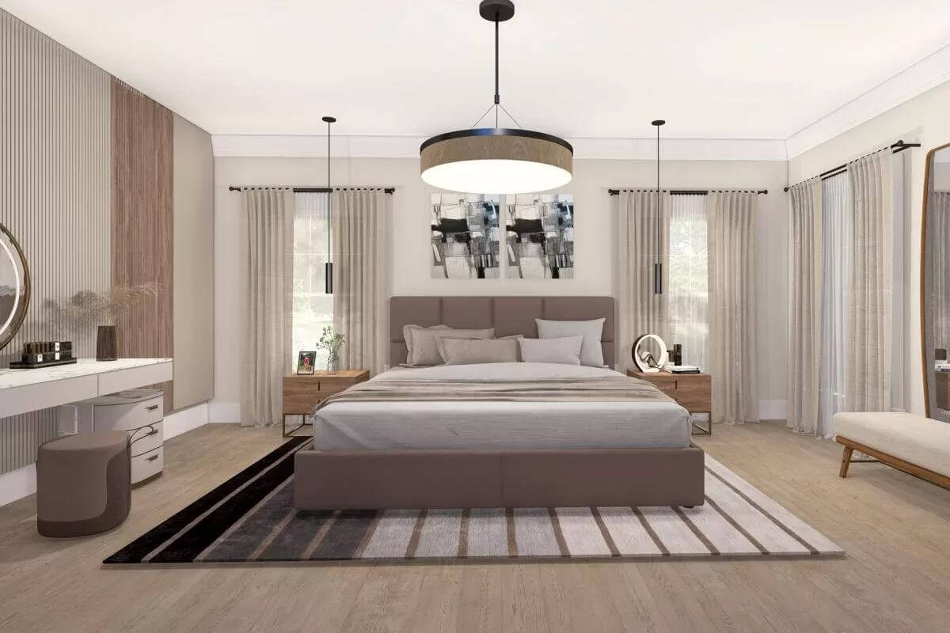
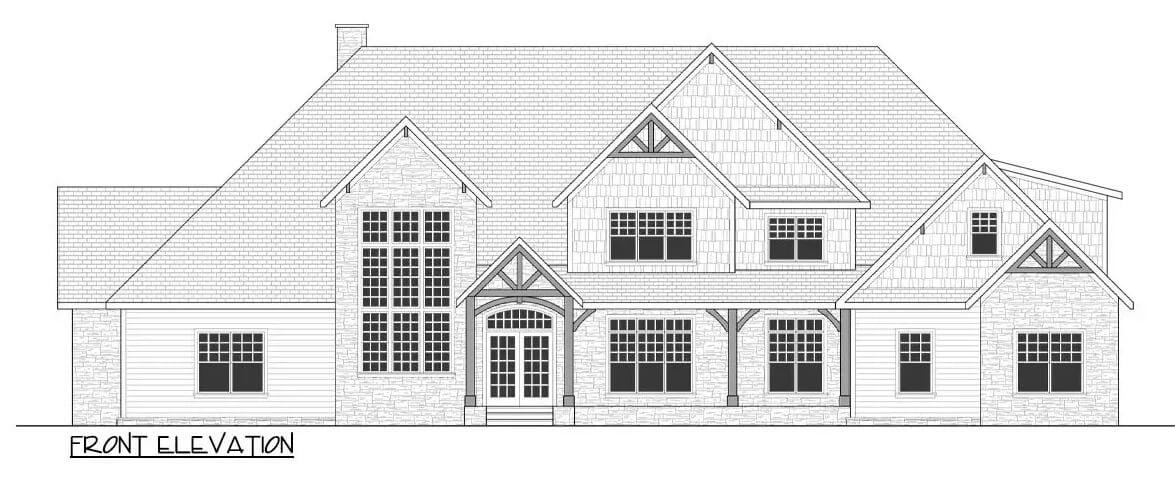
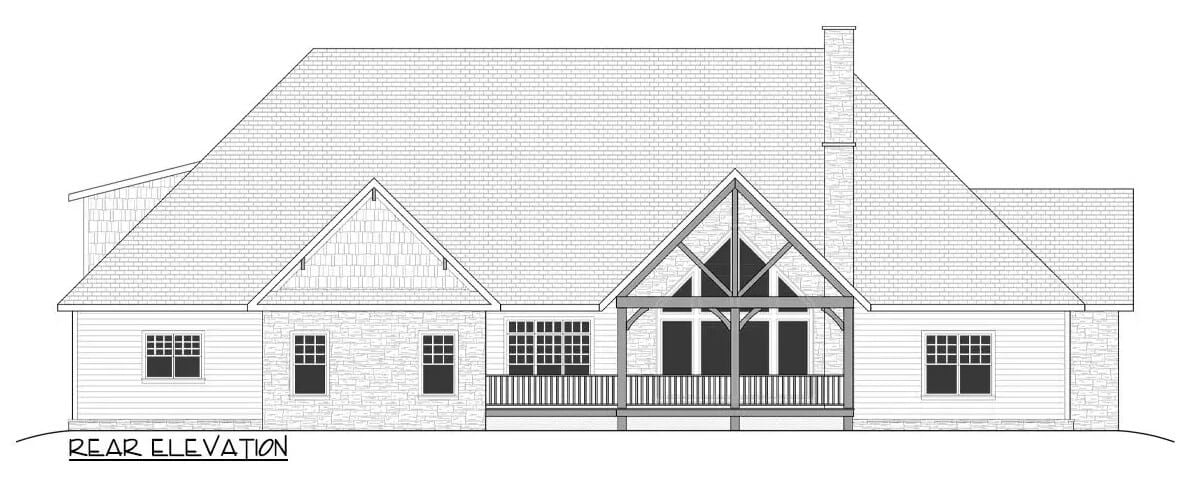
Details
An attractive blend of clapboard siding, brick, and wood accents adorns this 5-bedroom traditional home. It includes an inviting front porch and a 3-car side-loading garage with a bonus room above, perfect for future expansion.
Upon entry, a formal foyer with a coat closet greets you. It is crowned by a vaulted ceiling that spans through the great room ahead.
The great room offers a nice gathering space with a cozy fireplace and a large opening connecting it to the eat-in kitchen. A screened porch off the breakfast nook provides great outdoor entertainment.
The primary bedroom is privately tucked behind the garage. It’s a deluxe retreat complete with two walk-in closets and a spa-like ensuite that opens to the laundry room.
The left side of the home is occupied by three bedroom suites.
Upstairs, you’ll find two flexible spaces including the den/playroom and fifth bedroom/study.
Pin It!
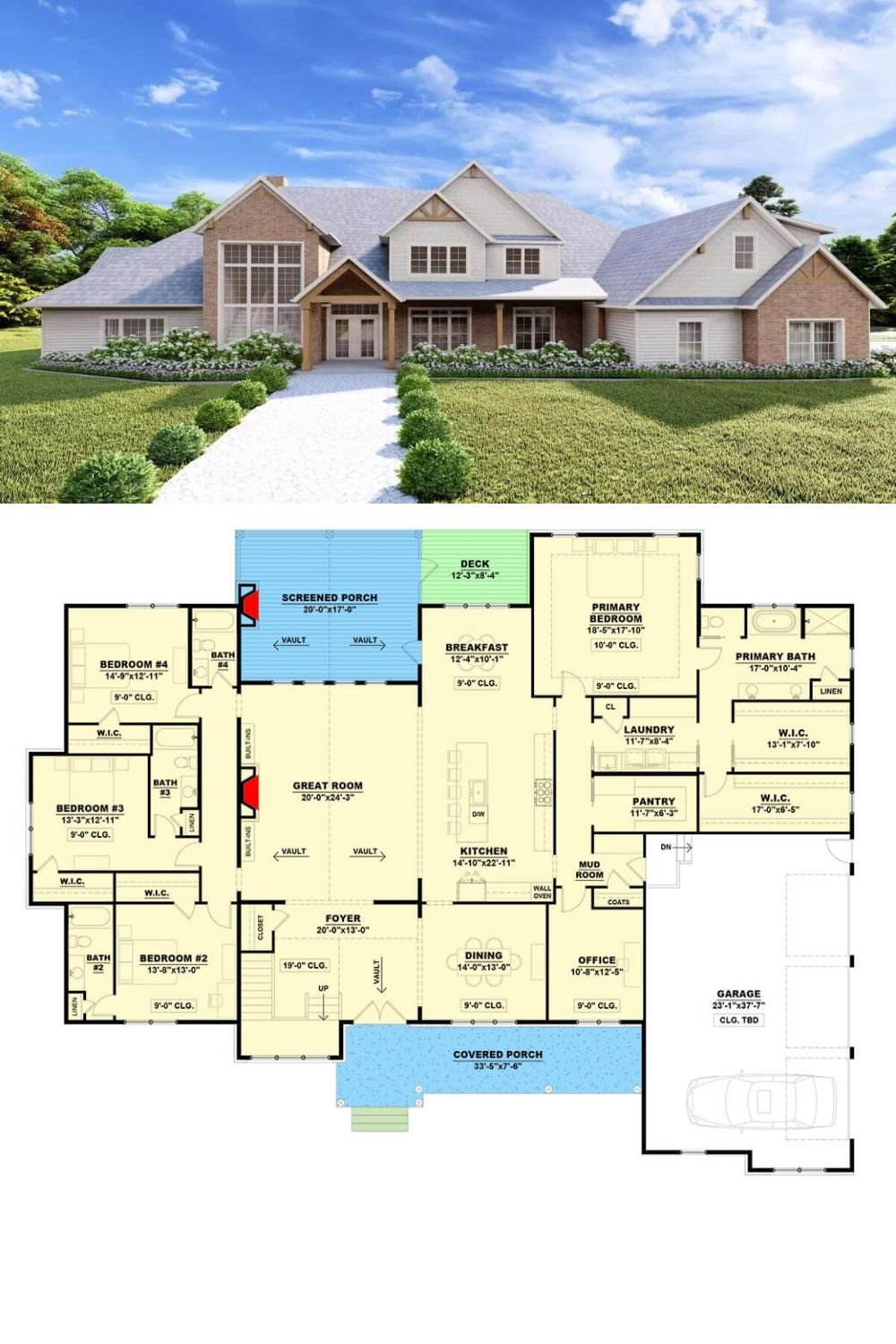
Architectural Designs Plan 810029RBT






