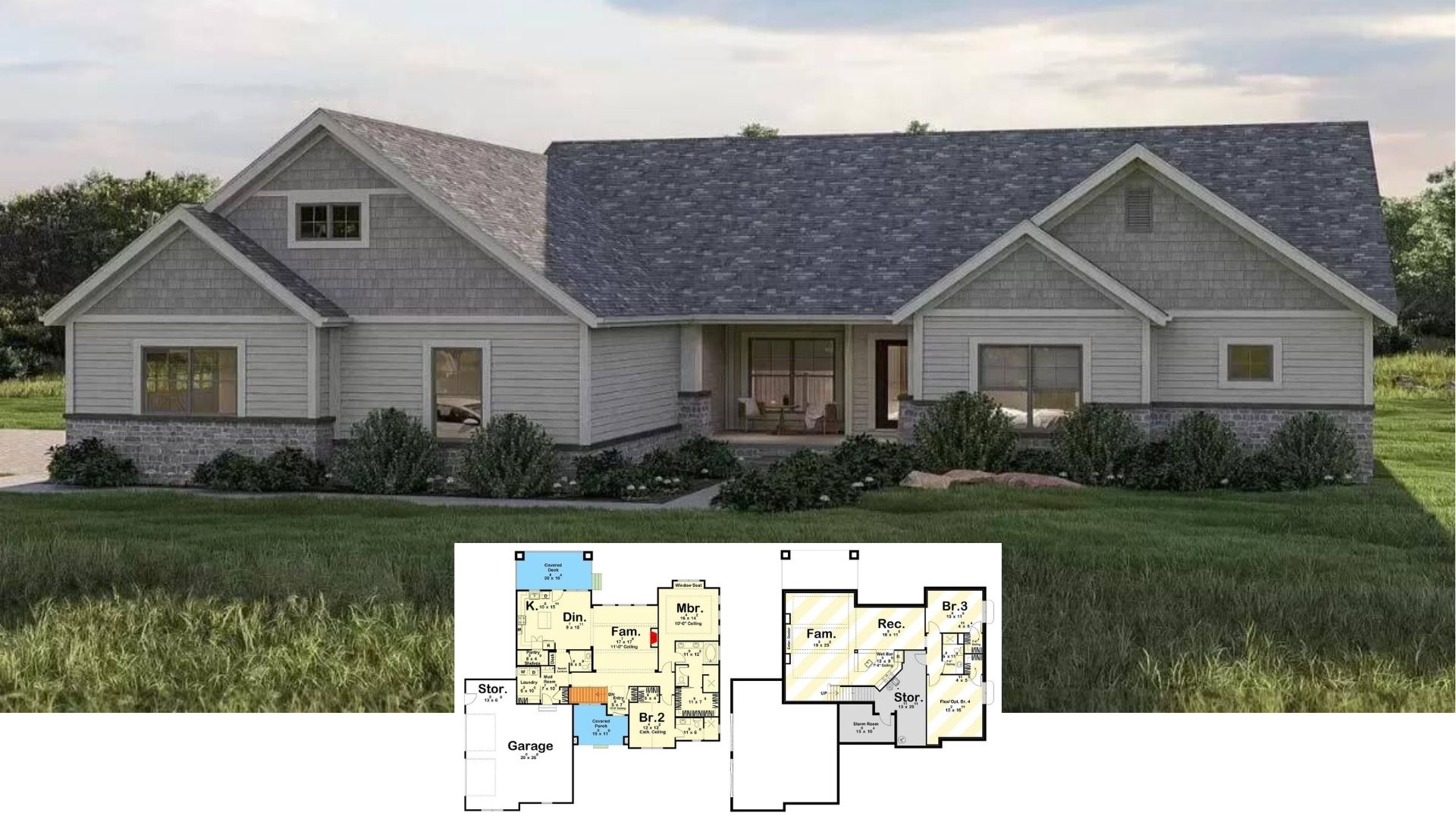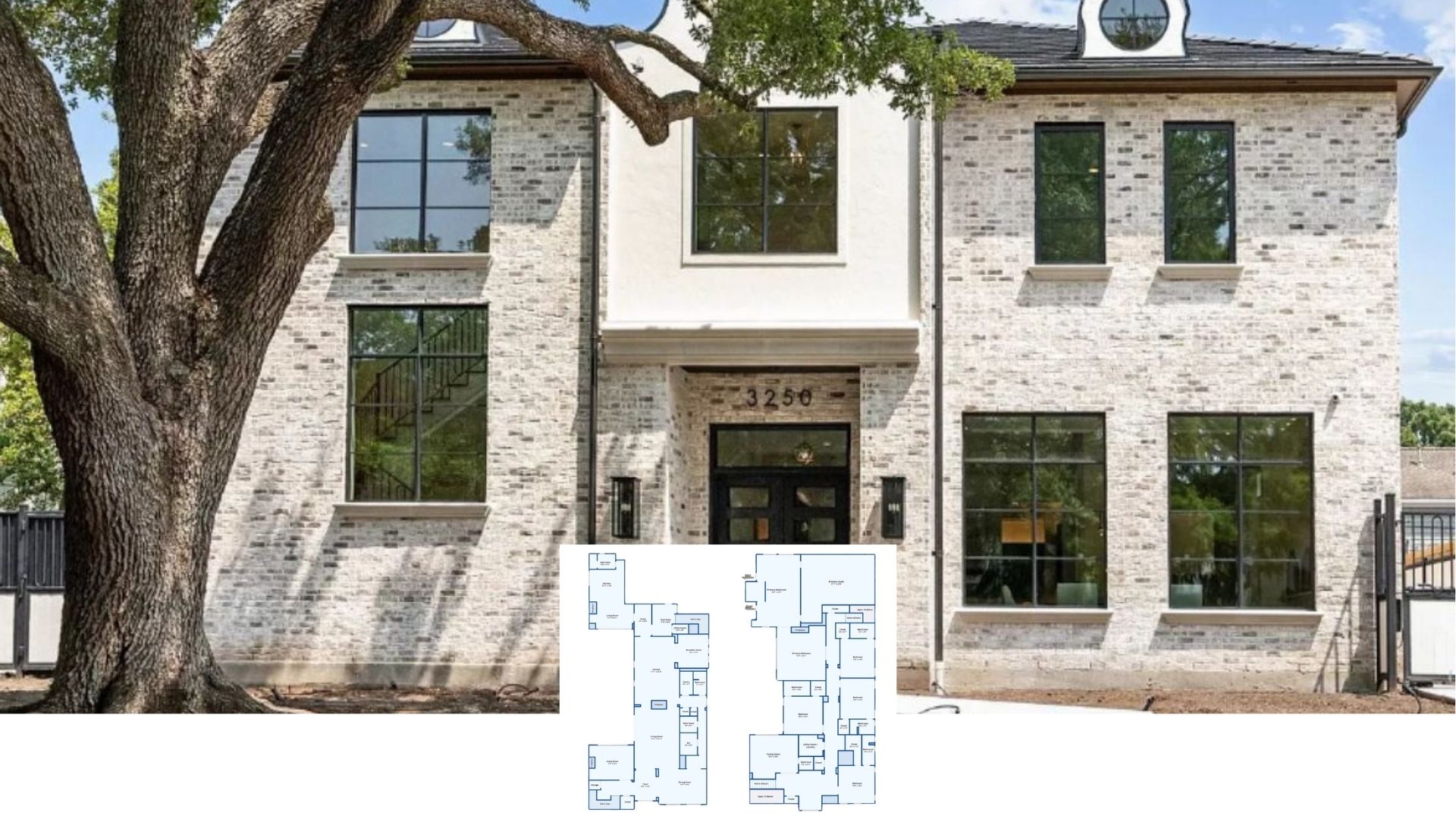
Step inside this inviting contemporary farmhouse, a delightful 2,781-square-foot haven featuring three warm bedrooms and two-and-a-half pristine bathrooms.
This home spans 1.5 stories, with a spacious layout that maximizes comfort and style.I love how the blend of classic board and batten siding with contemporary black-framed windows elevates its aesthetics, creating a visual masterpiece.
Check Out the Farmhouse Charm with Board and Batten Siding

It’s a contemporary farmhouse at its finest. I appreciate how this style seamlessly marries traditional farmhouse elements with smooth, contemporary touches, like the bold window trims.
Inside, the spacious great room with decorative ceiling beams becomes the heart of this home, perfect for family gatherings and entertaining guests.
Wow, Notice the Spacious Great Room and Kitchen Layout

This floor plan showcases a well-thought-out design with a central great room featuring decorative ceiling beams that create a sense of grandeur.
I like how the open-concept kitchen flows seamlessly into the living area and nook, which is ideal for entertaining or family gatherings. The master suite, complete with a trayed ceiling and private bath, ensures a comfy retreat away from the home’s social spaces.
Explore the Versatile Bonus Room Upstairs

This floor plan features a spacious bonus room, perfect for a home office, gym, or guest suite. The addition of a private bath and closet ensures functionality and comfort, making this an adaptable space.
I like how the sloped ceilings add architectural interest, enhancing the charm of this versatile area.
Main Floor Layout with Centralized Living and Private Master Suite

This floor plan highlights a well-organized main floor with a spacious open-concept living area at its center. The kitchen island stands out as a focal point, perfect for casual dining or meal prep, while the adjoining great room offers easy flow for entertaining.
I particularly like the strategic placement of the master suite, tucked away for privacy and featuring a luxurious bathroom.
Source: The House Designers – Plan 4383
Stunning Two-Tone Facade with Lantern Accent Lighting

This home’s exterior blends traditional and contemporary elements with its striking two-tone board and batten siding. I especially like how the dark blue and crisp white create a visual contrast, enhancing the structure’s architectural lines.
The refined lantern-style lighting by the entrance adds a warm touch, drawing attention to the inviting front porch.
Discover the Tranquility of This Living Area with Wood Beam Accents

This living space exudes calm with its soft neutral tones, elevated by the warmth of light wood accents on the ceiling. I love how the large windows flood the room with natural light, connecting the interior to vibrant outdoor views.
The minimalist fireplace anchors the room, while the mix of warm seating invites relaxation and conversation.
Admire the Comfortable Living Room with Built-In Shelving and Soft Hues

This living room offers a warm and inviting atmosphere, highlighted by its light wood beams and soothing neutral palette. I love the built-in shelving flanking the stone fireplace, providing both function and a touch of sophistication.
The open floor plan seamlessly connects to the dining area, enhancing the space’s airy and connected feel.
Take a Look at the Expansive Windows in This Dining Room

This dining room is all about simplicity and charm, with expansive windows that flood the space with natural light. I really like how the minimalist chandelier adds a contemporary touch, contrasting with the clean lines of the cane-backed chairs.
Built-in shelving offers practical storage and a place to display personal touches, making the room both functional and inviting.
Notice the Soft Green Cabinets That Steal the Show in This Kitchen

This kitchen is a harmony of sophistication and functionality, with soft green cabinets adding a pop of color against the neutral backdrop.
I love the way the large island invites casual gatherings, with its polished dark countertop providing ample workspace. The trio of globe pendant lights above adds a contemporary touch, enhancing the room’s clean and innovative aesthetic.
Check Out These Stylish Globe Pendants Above the Stylish Island

This kitchen seamlessly blends sophistication and functionality with its soft green cabinetry that stands out beautifully against the neutral backdrop.
I love how the dark countertops on the island provide ample space for cooking and gathering, while the trio of globe pendant lights adds a contemporary flair. The open layout flows smoothly into the living area, making it perfect for both daily living and entertaining.
Calm and Bright Bedroom Highlighting Ceiling Beam Touches

This unruffled bedroom stands out with its soft color palette and natural light, creating a peaceful retreat. I love the subtle beam accents on the ceiling, which add architectural interest without overpowering the space.
The choice of a plush tufted headboard and pleasant area rug brings warmth, complementing the room’s minimalistic yet inviting design.
Refined Dual Vanities Highlighting Timeless Brass Fixtures

This bathroom showcases a sophisticated design with its dual vanities flanking a central door, creating a balanced and functional space.
I love the soft, neutral palette that enhances the room’s harmonious atmosphere, while the brass fixtures add a touch of timeless style. The ample cabinetry offers practical storage, maintaining a clean and clutter-free appearance.
Minimalistic Bathroom with a Standalone Tub and Glass Shower

This bathroom’s clean design is instantly calming, centered around a smooth standalone tub that invites relaxation. I like the seamless glass shower that maintains the room’s open feel while showcasing subtle, chic fixtures.
The neutral palette is complemented by the soft natural light from the window, creating a soothing and refreshing space.
Source: The House Designers – Plan 4383






