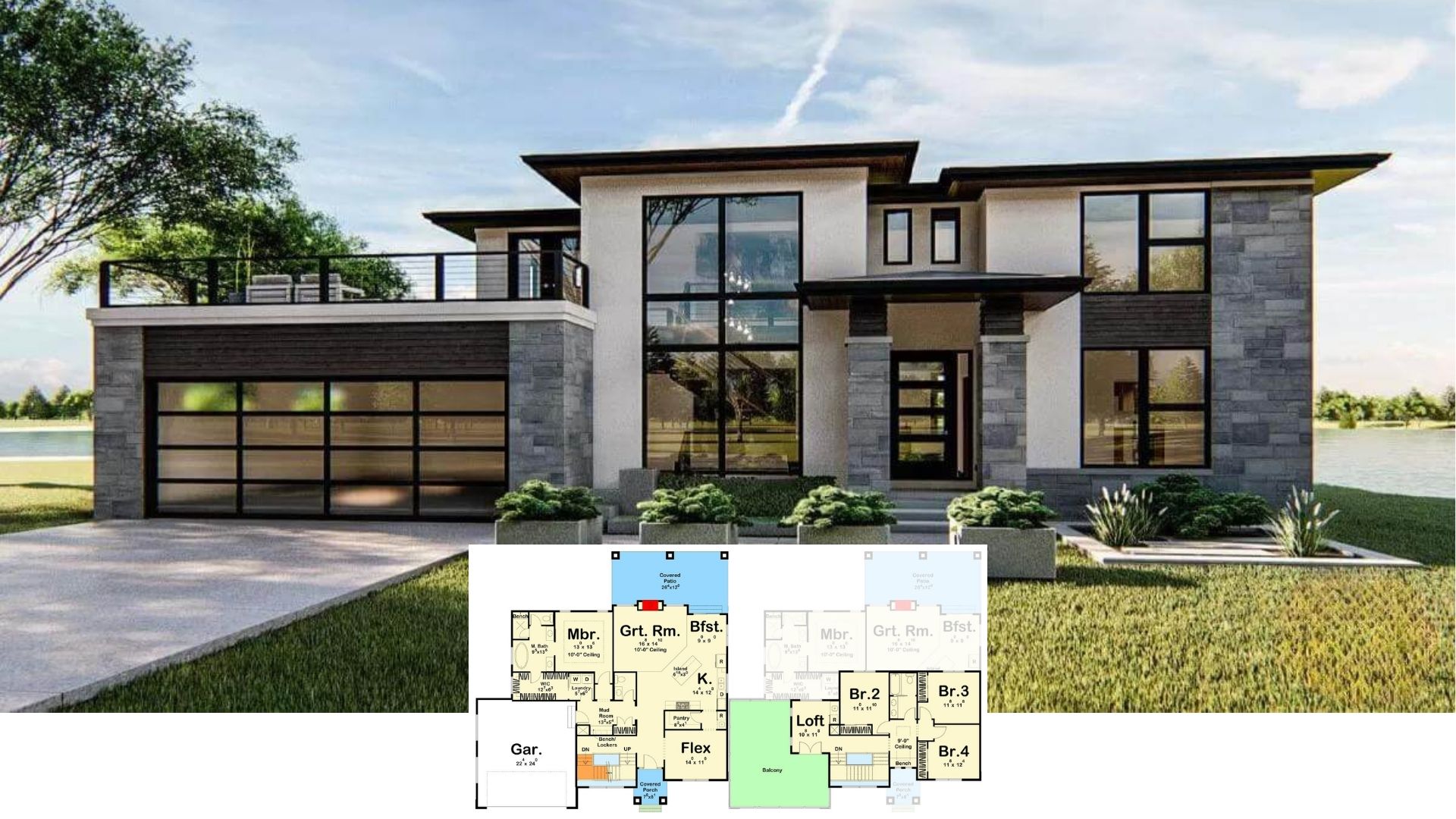
Specifications
- Sq. Ft.: 2,286
- Bedrooms: 3
- Bathrooms: 2.5
- Stories: 1.5
- Garage: 2
Main Level Floor Plan

Second Level Floor Plan

Front View

Front Night View

Open-Concept Living

Garage

Rear View

Alternate Front Exterior

Alternate Rear Exterior

Details
Cedar shakes and stone accents lend a rustic charm to the exterior of this cozy bungalow. It is complemented by inviting front and rear porches perfect for outdoor relaxation.
Inside, the home offers a warm and thoughtfully designed layout with a coffered ceiling and a fireplace, adding character to the great room. The kitchen, equipped with a central island and a spacious pantry, flows into a light-filled dining room with a charming boxed bay window, creating a welcoming space for everyday meals or special gatherings.
At the rear, a conveniently located garage connects to a mudroom entry, ideal for keeping things organized. The primary suite provides a serene retreat for couples, featuring dual walk-in closets and a luxurious master bathroom with separate vanities.
Upstairs, two additional bedrooms share a full bathroom, offering a private space for children or guests.
Pin It!

Don Gardner Plan #1645






