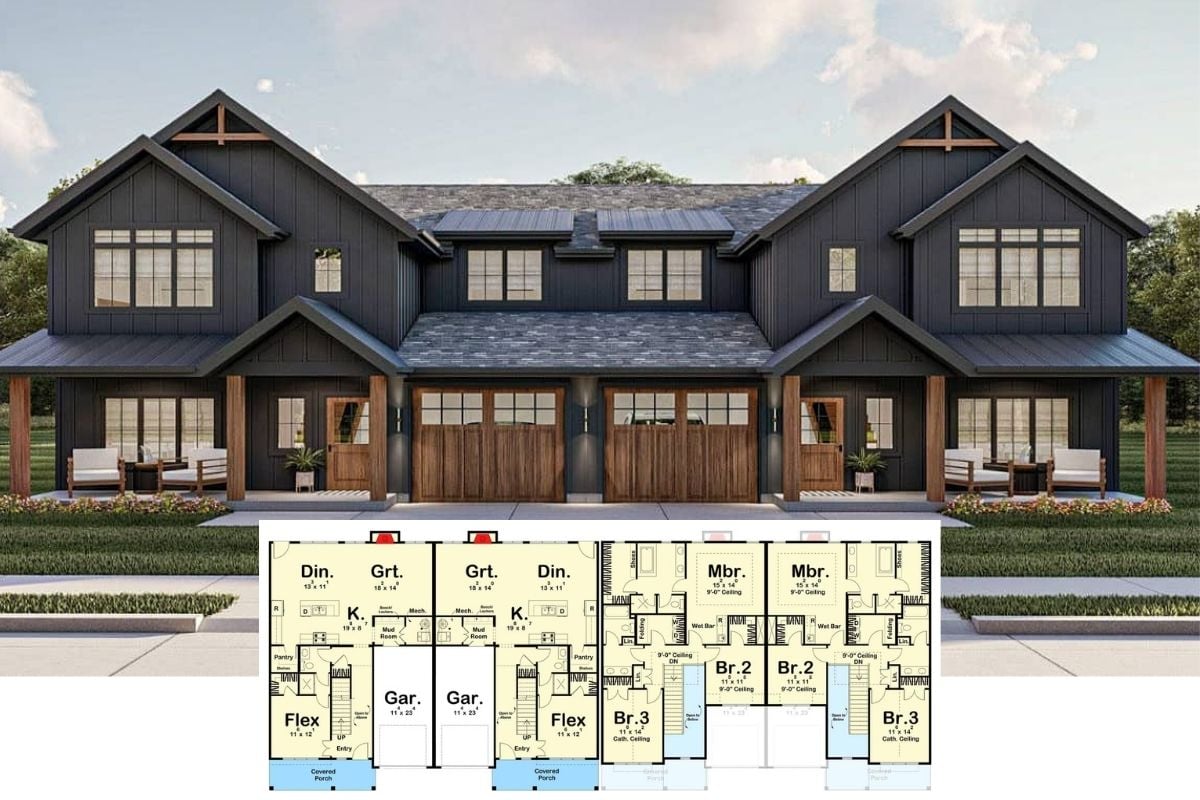Step inside this breathtaking home where 3,837 square feet of minimalist design reign supreme. This four to five-bedroom, four-and-a-half-bathroom oasis seamlessly integrates natural elements with its striking flat roofs and ample windows, providing an abundance of natural light and stunning views. Set against a scenic backdrop, its architecture is a testament to blending with the environment while offering luxurious comforts elevated by clean lines and natural textures.
Minimalism in a Scenic Setting: Flat Roofs and Natural Textures

This home exudes minimalism, with its flat roofs and linear design emphasizing simplicity and functionality. Using natural materials like stone and wood enhances its connection with the surrounding landscape, providing a harmonious blend of indoor and outdoor living. As you explore the space, pay special attention to the central courtyard’s flow, which effortlessly connects various parts of the home while maintaining a peaceful retreat.
Explore the Flow of This Spacious Layout with a Central Courtyard

This floor plan showcases a deliberate flow centered around a courtyard, promoting an indoor-outdoor lifestyle. The master suite, complete with a walk-in closet and den, is thoughtfully positioned for privacy. Notice the expansive garage and interconnected spaces, from the great room to the spa area, enhancing functionality and comfort.
Source: Architectural Designs – Plan 54240HU
Check Out the Upstairs Retreat with Guest/Game Room and Bedroom Layout

The upper floor plan features a versatile guest/game room alongside a bedroom, perfect for privacy and relaxation. A shared bathroom and well-placed staircase enhance accessibility between the levels. This layout is ideal for hosting guests or providing a secluded family space away from the main living areas.
Source: Architectural Designs – Plan 54240HU
Check Out the Flat Roofs and Expansive Windows on This Beauty
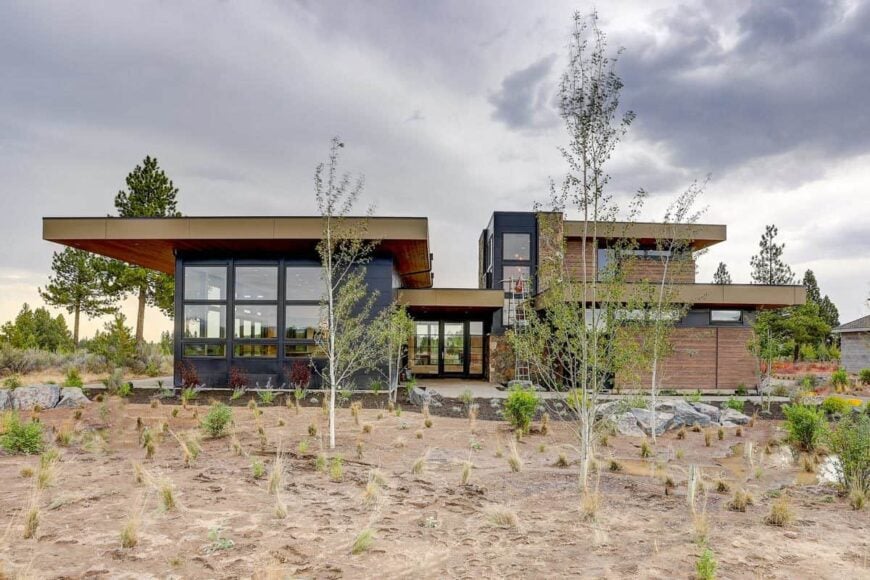
This striking home showcases its minimalist design with bold flat roofs and extensive use of floor-to-ceiling windows. Natural wood siding contrasts with dark frames, creating a harmonious balance with the surrounding landscape. The large windows highlight the seamless integration of indoor and outdoor spaces, ensuring plenty of natural light and expansive views.
Look at The Flat Roofs and Expansive Windows Define This Oasis
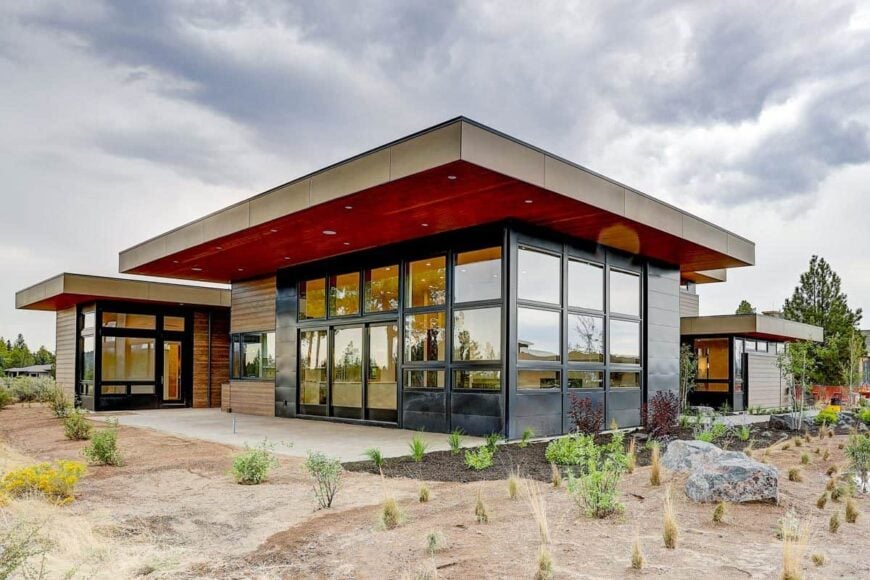
This contemporary home features striking flat roofs and abundant large windows, creating a seamless connection with its natural surroundings. The blend of wood and metal accents adds texture and visual interest to the facade. Thoughtful landscaping enhances the integration with the environment, making the architecture feel organic.
Appreciate the Garage Design with Frosted Glass Panels
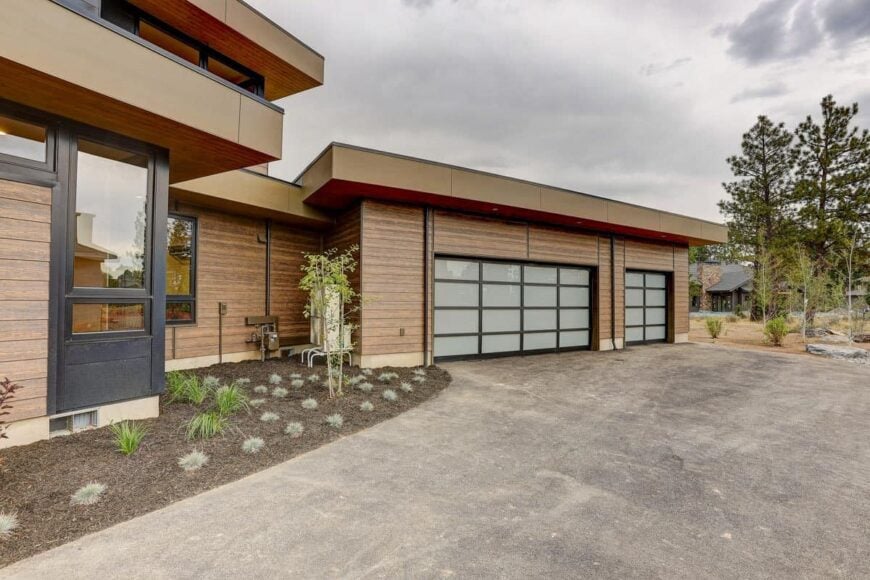
This garage features clean lines and frosted glass panels, offering privacy and style. The use of natural wood siding complements the contemporary flat roof, maintaining a cohesive look with the rest of the home. Minimalist landscaping subtly enhances the overall aesthetic without overwhelming the architecture.
Notice the Floating Staircase and How It Draws You In
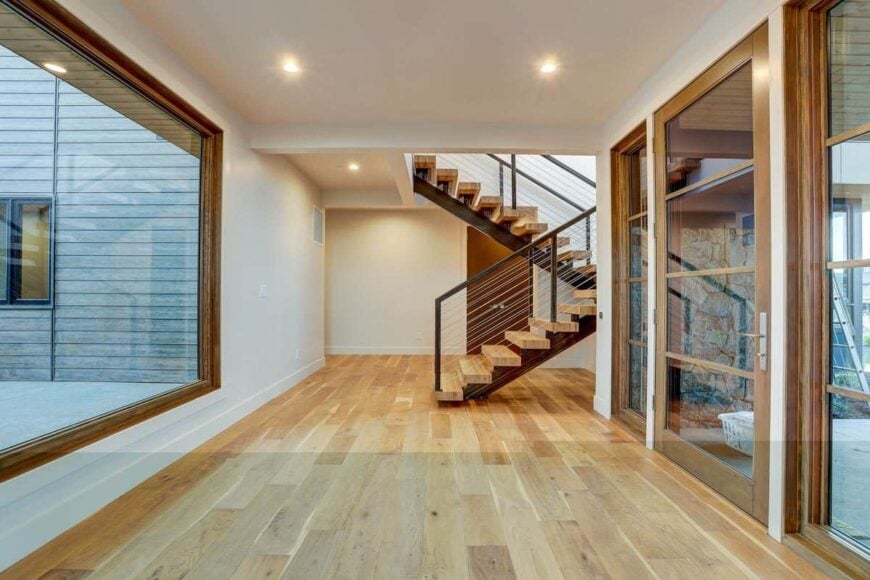
This captivating entryway features a striking floating staircase with metal railings that add a modern touch. The expansive windows bring in natural light, highlighting the warm wood floors and creating an inviting transition between spaces. The glass doors and stone accents outside offer a seamless view that connects interior warmth with the natural textures beyond.
Adore the Wood-Clad Feature Wall and Expansive Windows
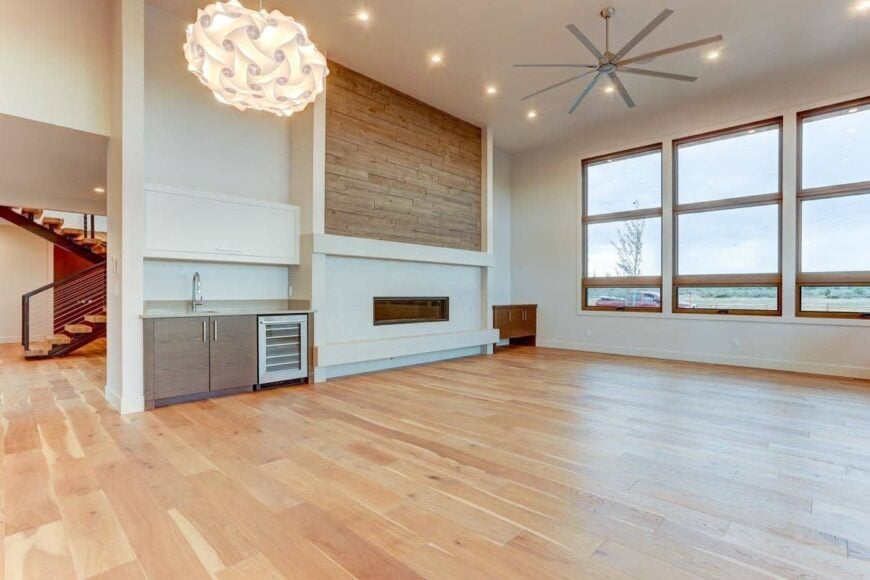
This spacious living area is anchored by a striking wood-clad feature wall that houses a contemporary fireplace, creating a warm focal point. The large windows flood the room with natural light, enhancing the open feel and showcasing the surrounding landscape. A unique light fixture and cabinetry add touches that complement the space’s minimalist design.
Look at the Expansive Windows and Fireplace in This Living Room
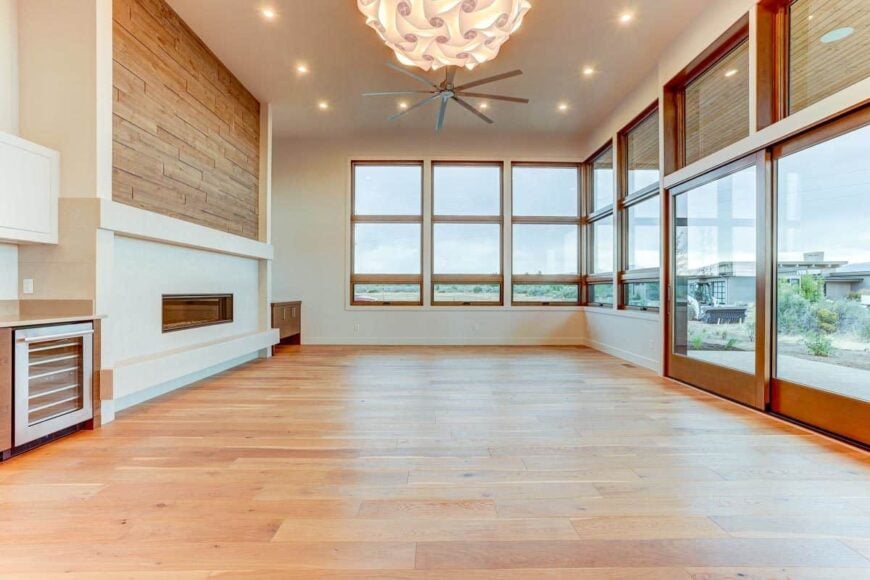
This living room features striking floor-to-ceiling windows that flood the space with natural light and offer stunning outdoor views. The fireplace, set against a wood-clad accent wall, creates a warm focal point. An interesting chandelier and understated ceiling fan add a contemporary touch to the room’s design.
Walk Into an Open-Concept Living Room and Kitchen Combo
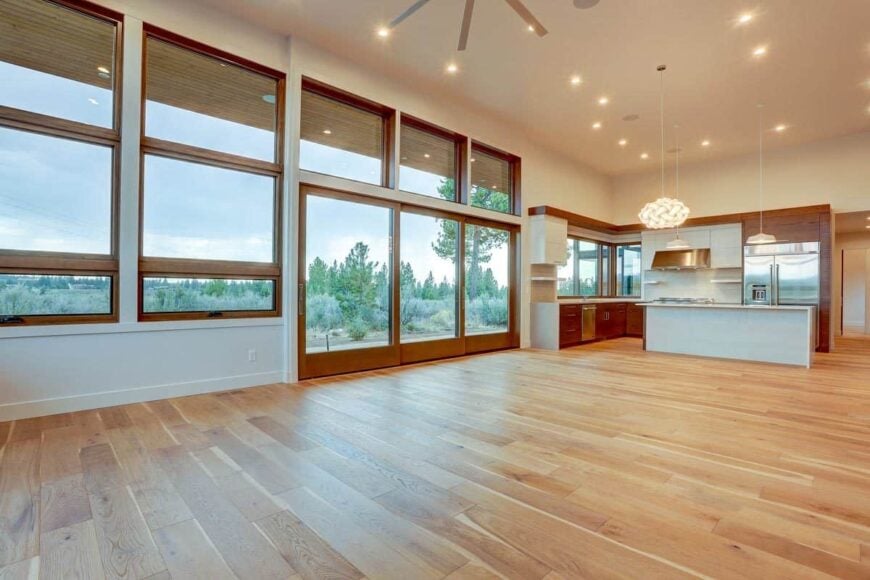
This airy living space features an impressive wall of floor-to-ceiling windows, providing unobstructed views of the surrounding landscape. The open-concept design seamlessly integrates the living room and kitchen, highlighted by wood flooring and light fixtures. The kitchen showcases a minimalist aesthetic with a contemporary island and stainless steel appliances, creating a stylish yet functional hub.
Notice the Wood Feature Wall in This Living Space
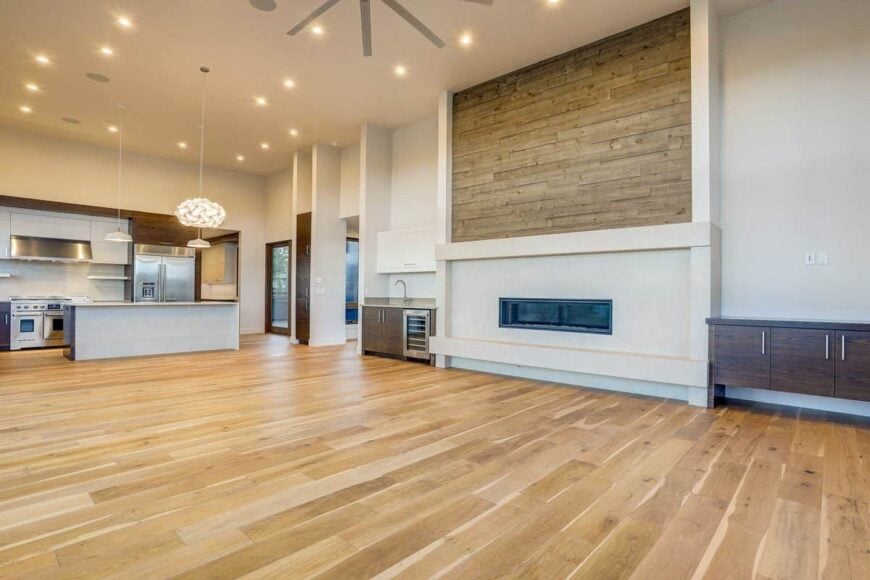
This open-concept living area is characterized by its striking wood feature wall, which houses a horizontal fireplace, adding warmth and texture. The expansive wood floors and minimalist cabinetry create a seamless flow into the kitchen. Large pendant lights and recessed ceiling lighting enhance the room’s spaciousness while maintaining a clean, cohesive design.
Check Out the Clean Lines and Warm Wood Tones in This Kitchen
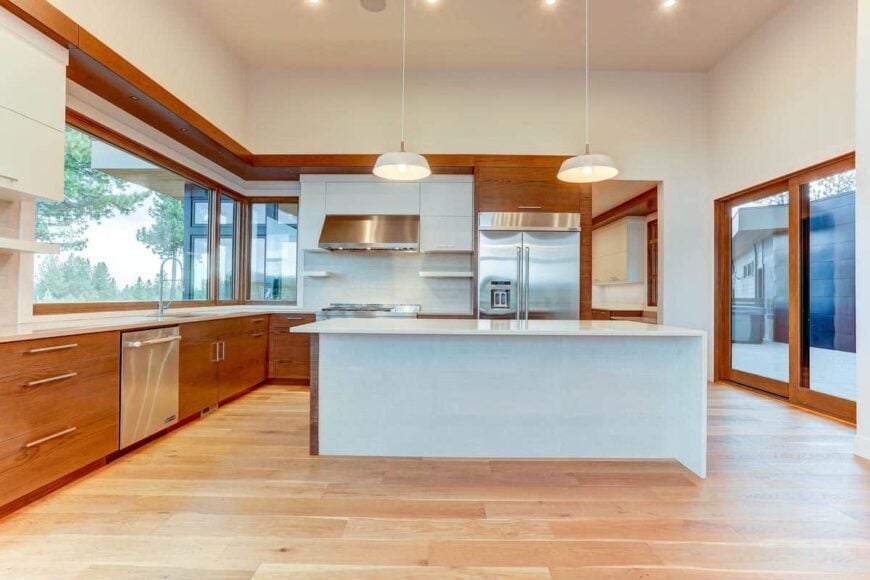
This kitchen boasts a design with minimalistic lines, highlighted by natural wood tones. The expansive island provides a practical workspace, while pendant lighting adds a subtle touch of style above. Floor-to-ceiling windows flood the area with light, framing views of the surrounding landscape beautifully.
Explore This Kitchen with Its Expansive Island and Scenic Views
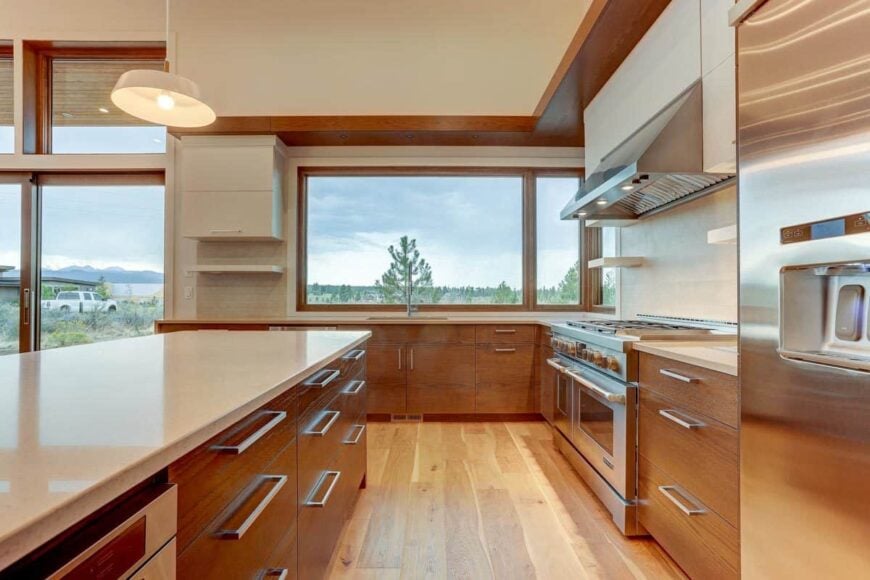
This kitchen features a spacious island with a countertop, ideal for meal prep and casual dining. The prominent wood cabinetry seamlessly blends with stainless steel appliances, creating a warm, contemporary vibe. Large windows offer breathtaking views and flood the space with natural light, enhancing its open and airy feel.
Focus on The Corner Windows and Wood Detailing in This Kitchen
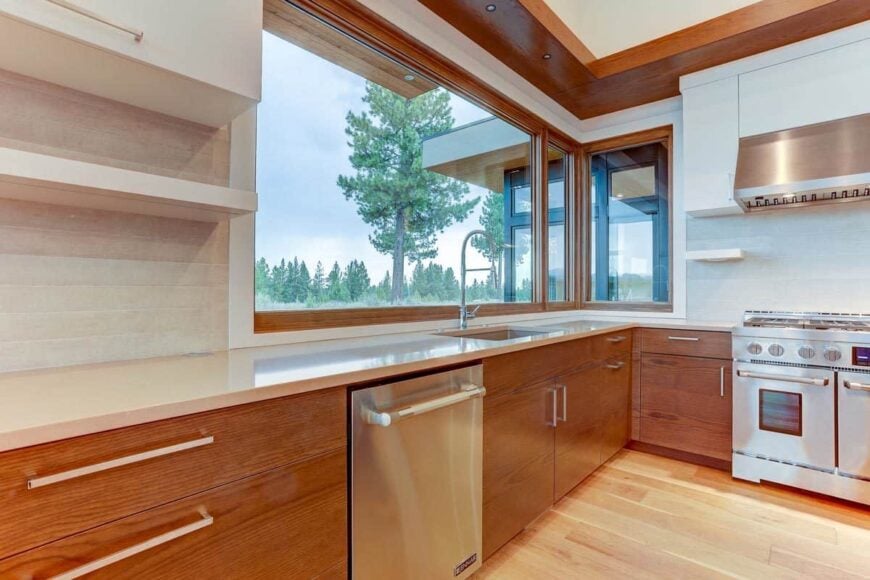
This stylish kitchen is defined by its wraparound corner windows, offering breathtaking panoramic views and a flood of natural light. The rich wood detailing, from the floor to the ceiling beams, creates a warm contrast with the white cabinetry and stainless steel appliances. Subtle open shelving provides a minimalist touch, enhancing the contemporary aesthetic.
Look at The Minimalist Laundry Room with Warm Wood Accents
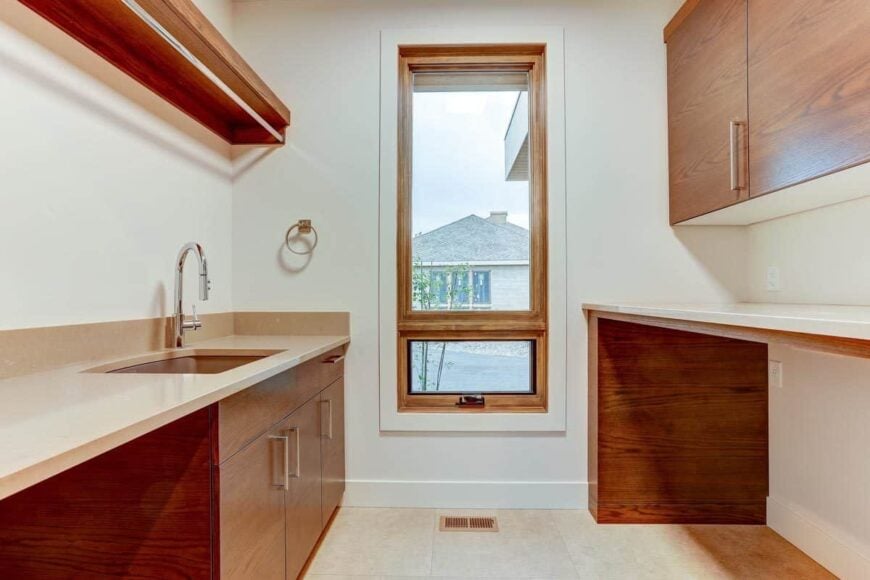
This laundry room embraces simplicity with its clean lines and minimalist design. Warm wood cabinetry brings a touch of nature, seamlessly integrating with the countertops. A tall window adds a splash of natural light, enhancing the room’s airy feel and offering a glimpse of the outdoors.
Observe the Wooden Doors that Add Warmth to This Neutral Room
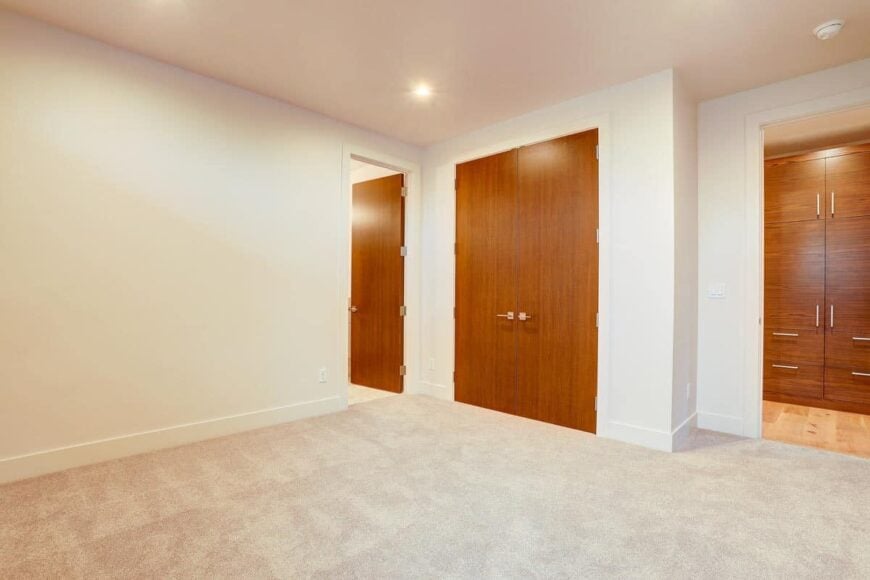
This room features clean, neutral walls and plush carpeting, creating a blank canvas for personalization. The warm wooden doors stand out, adding a natural touch that complements the overall simplicity. Recessed lighting makes the space feel both welcoming and versatile.
Enjoy this Bathing Oasis with Marble Walls and Herringbone Floors
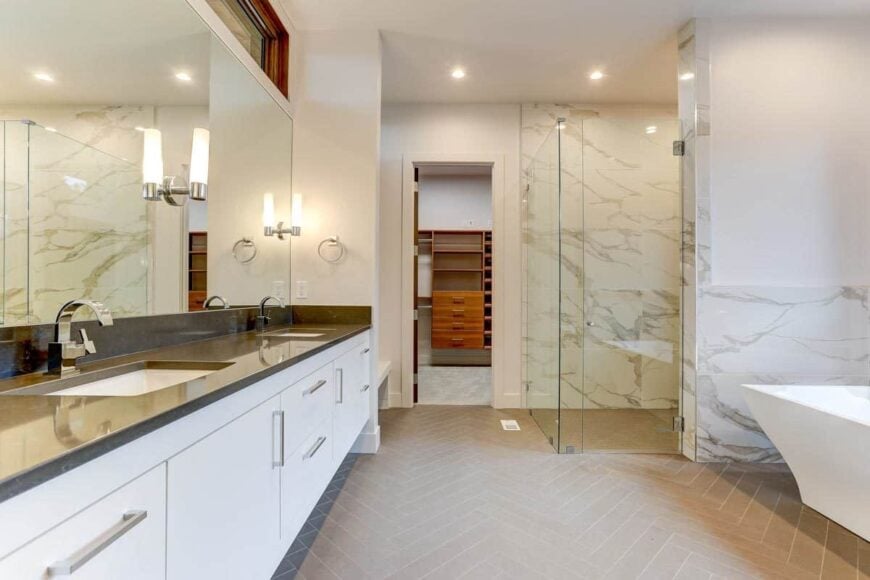
This bathroom features a double vanity with dark countertops that contrast beautifully against the white cabinetry. The large glass-enclosed shower showcases luxurious marble walls, adding a spa-like feel to the space. A herringbone-patterned floor adds visual interest and sophistication, tying the entire design together.
Look at the Marble and Glass in This Bathroom
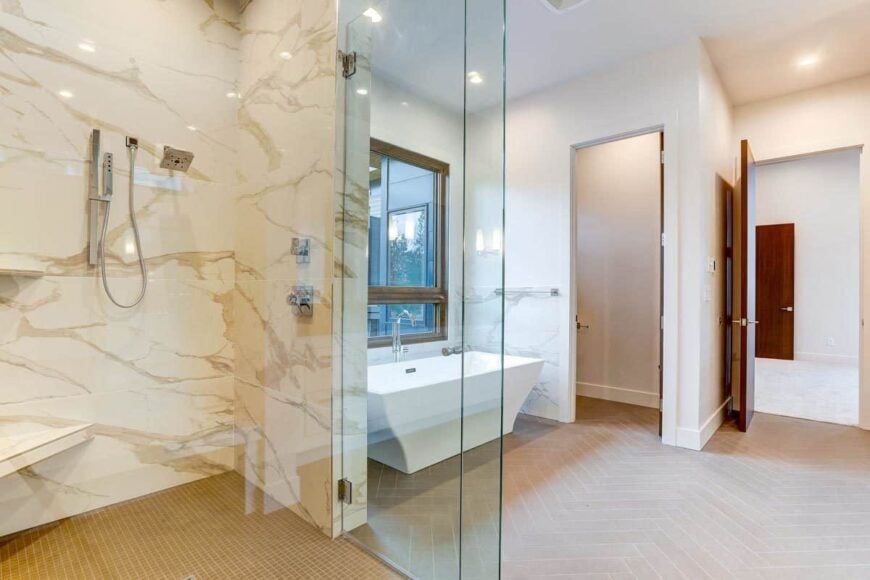
This bathroom highlights a luxurious marble shower with a chic glass enclosure, creating a spacious and airy feel. The freestanding tub is perfectly positioned under a window, offering both relaxation and a picturesque view. The use of herringbone flooring adds subtle texture to the design, balancing the marble and glass elements beautifully.
Take a Peek Inside This Functional Walk-In Closet with Beautiful Wood Shelving
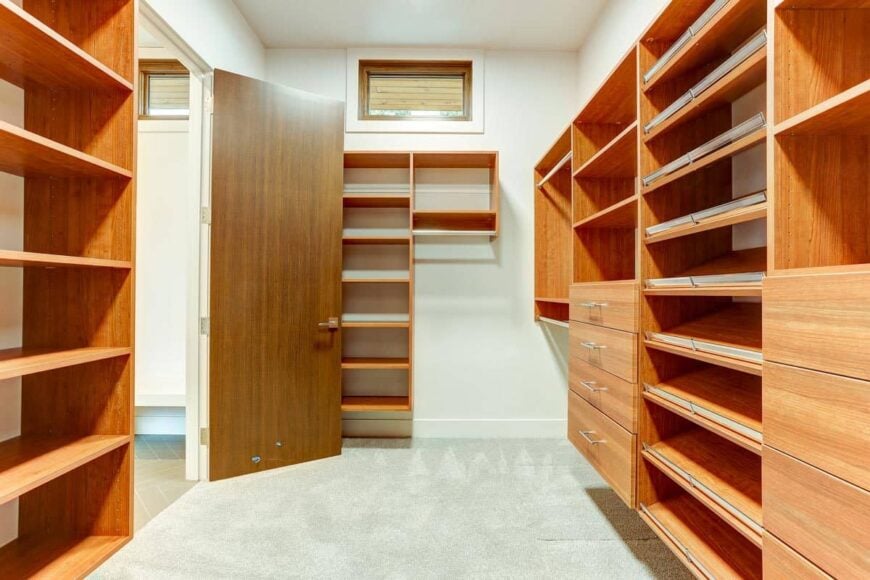
This walk-in closet is all about practical style, featuring beautifully crafted wooden shelving that maximizes storage space. The warm wood tones contrast with the neutral carpet, creating a warm atmosphere. A small window brings in natural light, ensuring visibility and openness.
Look at These Expansive Windows and the Seamless Connection to Nature
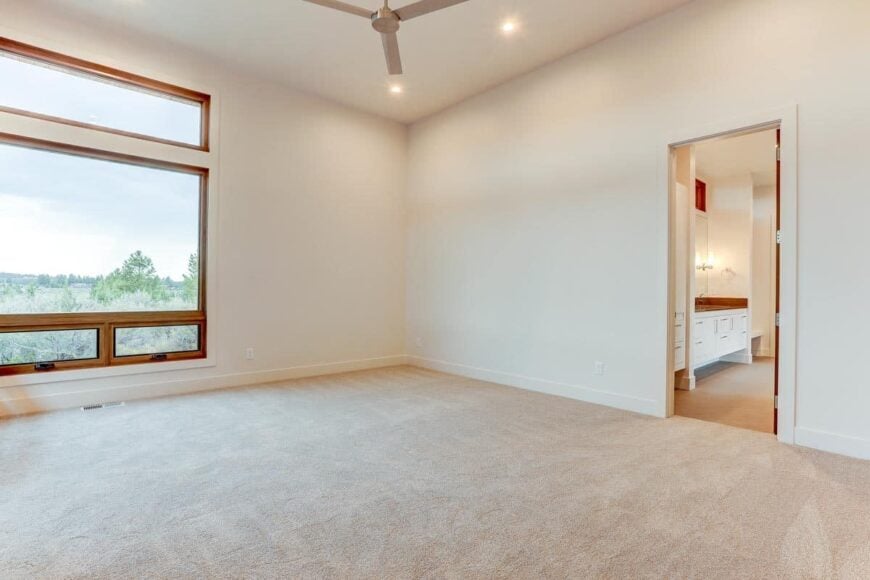
This room is defined by its expansive windows, offering sweeping views of the surrounding landscape while flooding the space with natural light. The neutral carpeting and walls create a blank canvas, perfect for personalizing with your style. A ceiling fan ensures comfort and functionality.
Observe this Home Office with Wood Accents and Floating Shelves
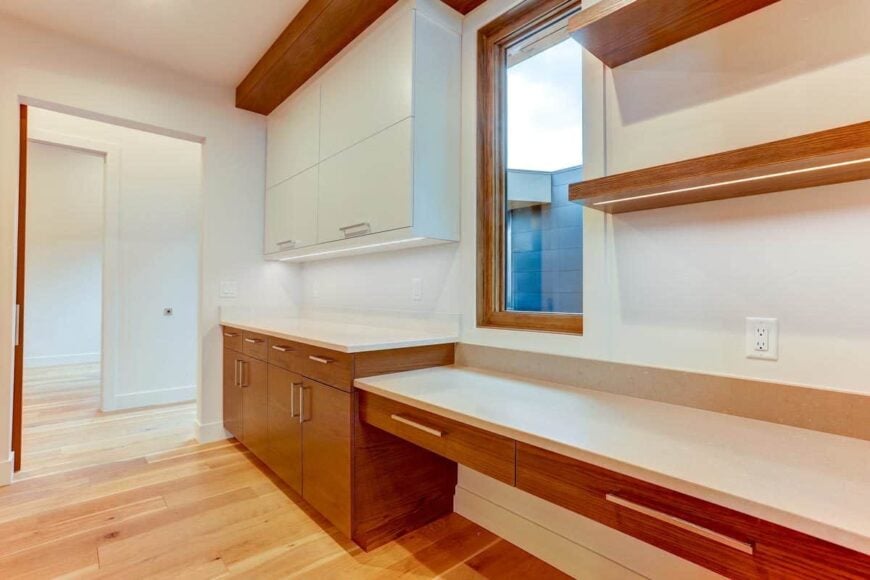
This workspace is highlighted by its seamless integration of warm wood accents and white cabinetry. The floating shelves add functionality and a minimalist aesthetic, creating a refined and organized environment. A large window invites natural light, enhancing the room’s open and inviting feel while providing a connection to the outdoors.
Look at This Formal Neutral Space With Chic Transom Windows
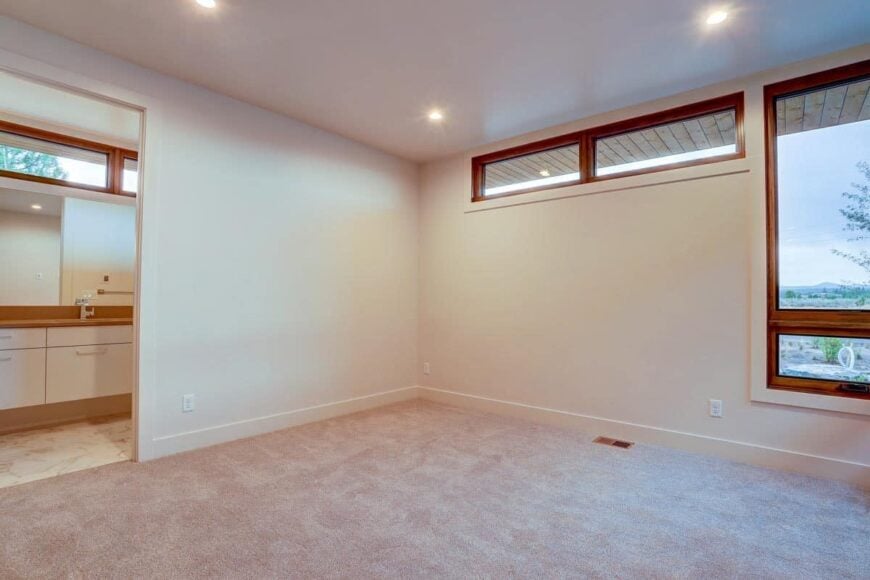
This room stands out with its neutral palette, offering a versatile space waiting for personalization. The horizontal transom windows above create a unique design feature, allowing natural light to softly illuminate the area while maintaining privacy. A glimpse into the adjacent bathroom highlights the seamless flow and clean lines that define the home’s minimalist aesthetic.
Appreciate The Seamless Indoor-Outdoor Flow with Built-In BBQ
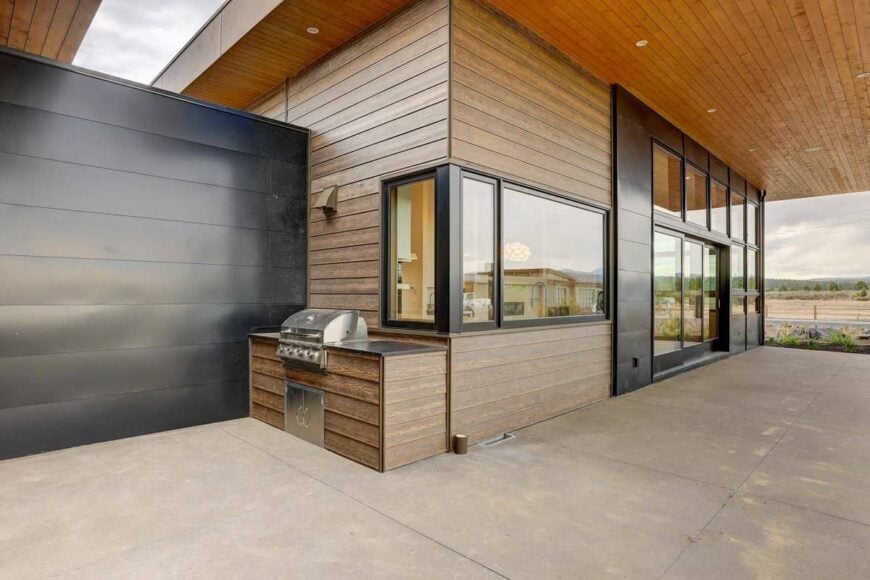
This outdoor area exemplifies design with its wood paneling and integrated barbecue station. The expansive overhang and continuous concrete flooring enhance the seamless transition between indoor and outdoor spaces. Large windows allow plenty of light into the interior while keeping the focus on the scenic landscape.
Explore the Bold Flat Rooflines and Integrated Landscaping in This Home
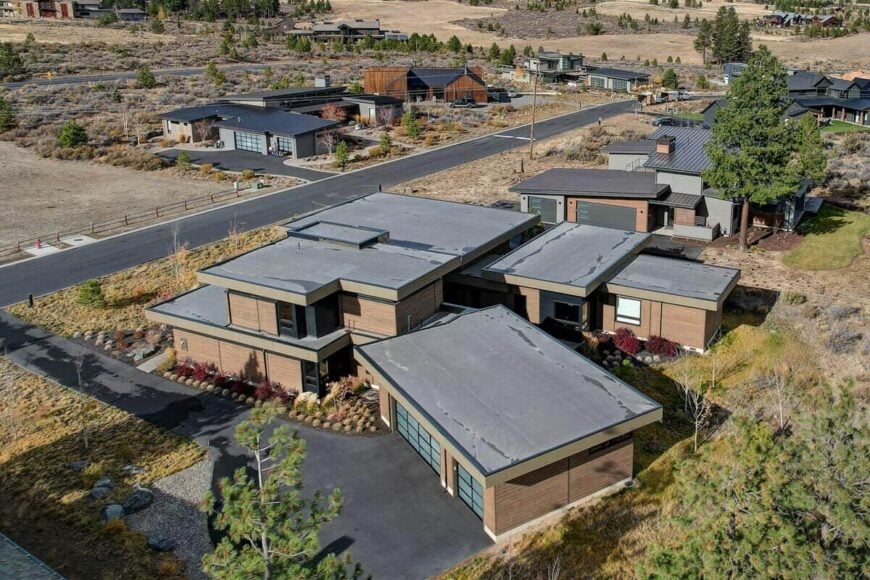
This architectural design features striking flat roofs that contribute to its minimalist aesthetic, harmoniously blending with the surrounding landscape. The clean lines of the structure are complemented by natural elements, such as wood siding and thoughtfully integrated landscaping, which enhance its appeal. The expansive layout offers a connected yet private living experience, with each section of the home thoughtfully positioned for both function and aesthetic balance.
Check Out the Spread of This Home with a Unique Flat Roof Design
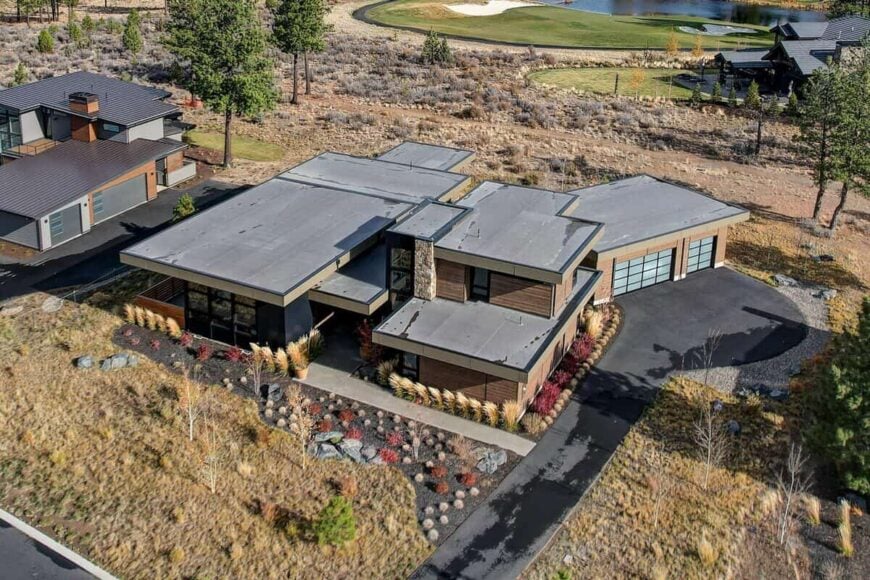
This aerial view highlights a striking home distinguished by its flat roof and clean geometric layout. The seamless blend of wood and stone materials integrates the structure beautifully with the surrounding natural landscape. The expansive windows and well-planned landscaping emphasize a connection with nature, while the large driveway and spacious garage promise functionality and ease.
Source: Architectural Designs – Plan 54240HU






