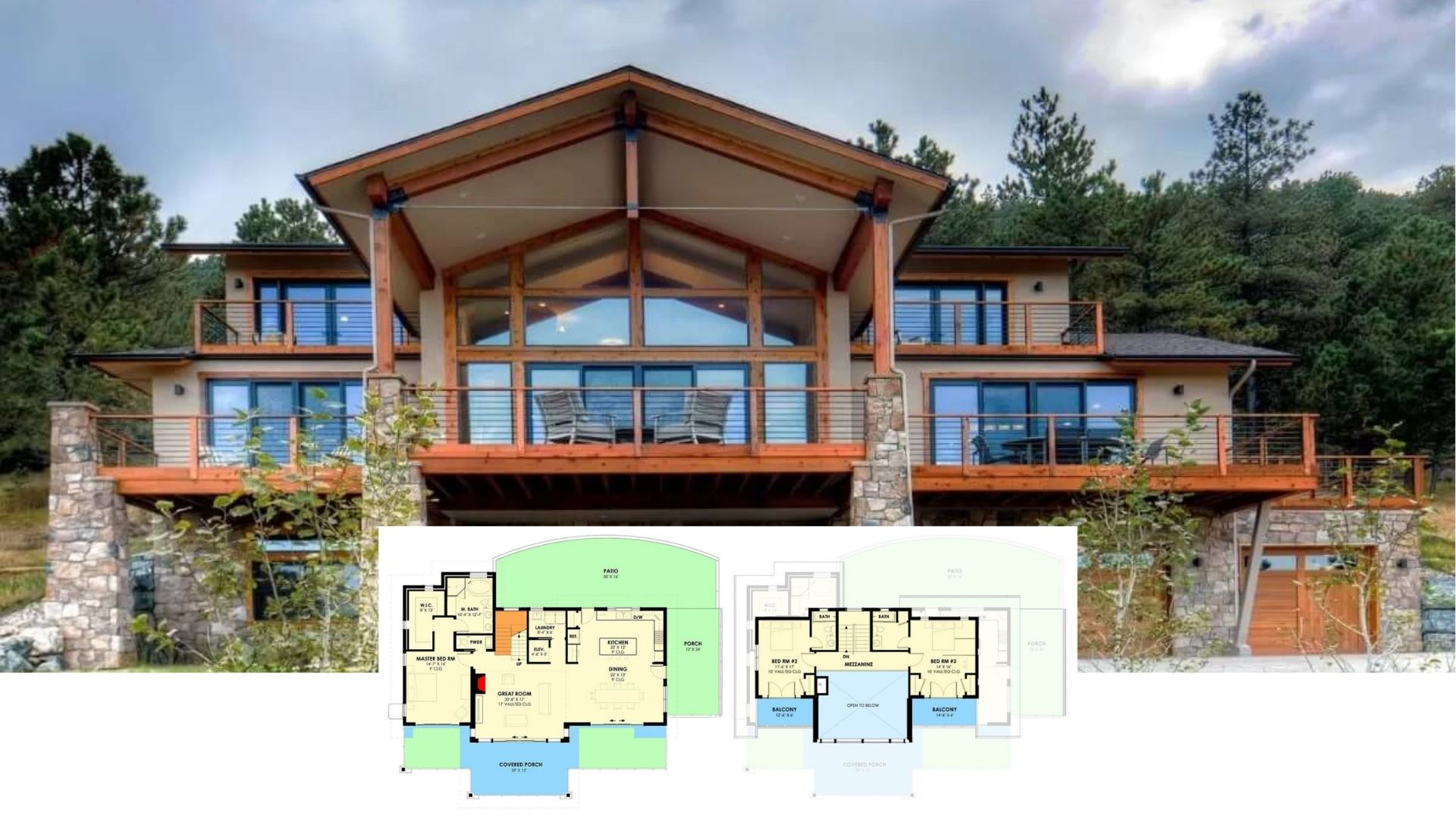Welcome to this magnificent farmhouse’s delightful fusion of traditional and contemporary styles. Spanning an impressive 1,963 square feet, it features three to four bedrooms and two and a half to three and a half bathrooms across its two stories, with a convenient two-car garage completing the layout. Its sleek metal roof and crisp whiteboard-and-batten siding introduce modern aesthetics. At the same time, the rustic wooden columns provide a cozy nod to its country heritage, creating a perfect escape amidst lush greenery.
Check Out This Appealing Farmhouse with a Stylish Twist

This home beautifully captures the essence of a modern farmhouse aesthetic, characterized by its clean lines and simple forms complemented by traditional elements. The expansive windows let in copious amounts of natural light, infusing every corner with warmth and tranquility.
Explore This Thoughtfully Designed Floor Plan with a Handy Mud Room
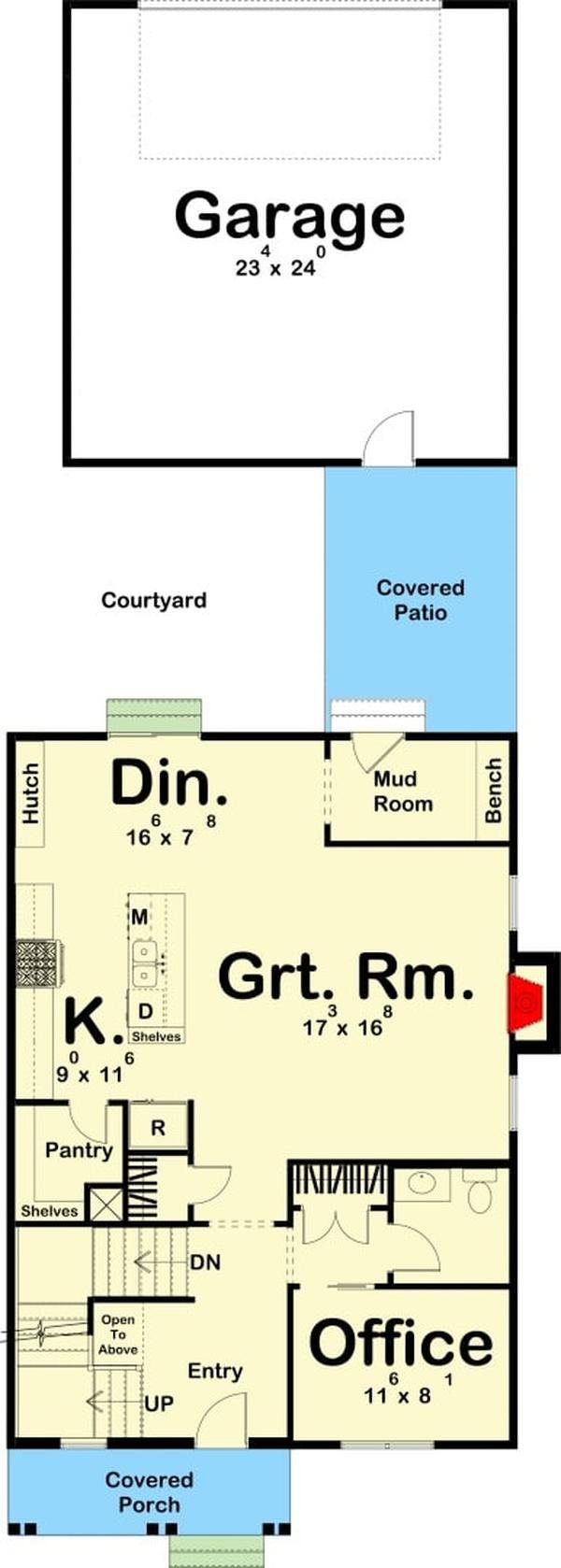
This main floor layout maximizes functionality with a great room seamlessly flowing into the kitchen and dining area. Notable features include a convenient mud room off the covered patio, perfect for managing outdoor gear. A cozy office space and a large garage emphasize both work and leisure, providing a balanced lifestyle.
Source: Architectural Designs – Plan 62997DJ
Upper Floor Layout Featuring a Relaxing Loft Space
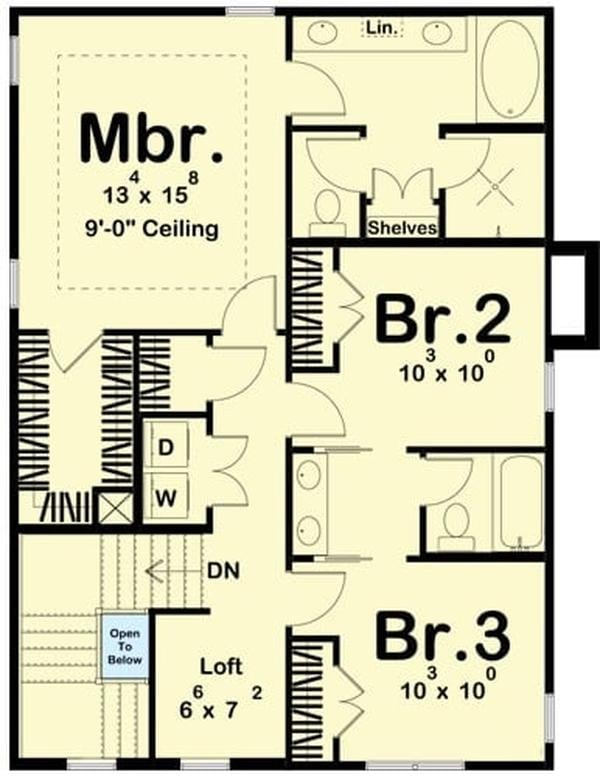
This floor plan highlights an efficient use of space, with a master bedroom boasting a 9-foot ceiling for a spacious feel. The arrangement includes two additional bedrooms flanking a shared bathroom, making it perfect for family living. A small loft area adds a versatile touch, ideal for a reading nook or play area.
Smart Lower Level with a Spacious Family Room
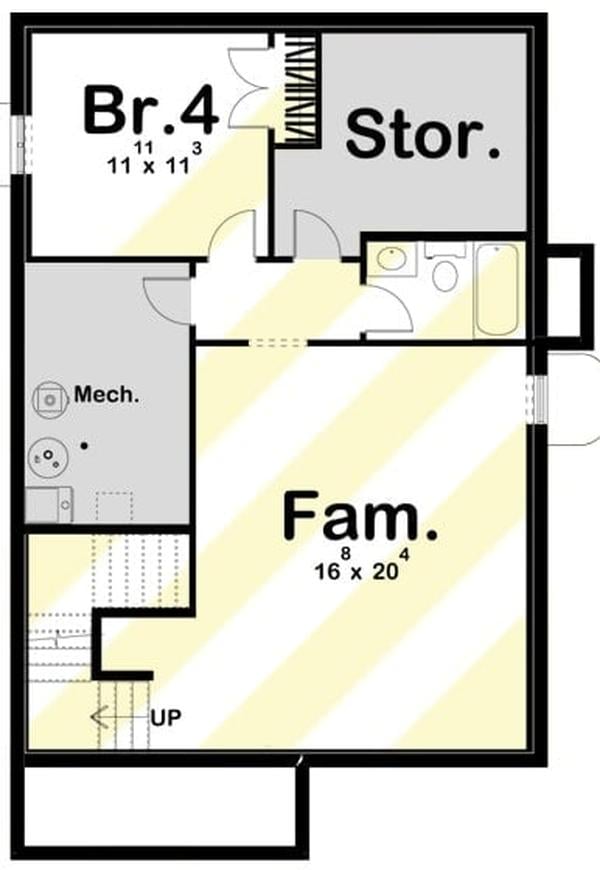
This lower-level layout maximizes practicality with a generous family room perfect for gatherings. Including a fourth bedroom and ample storage space adds to the overall functionality of this floor. A mechanical room and adjacent bathroom simplify household maintenance while maintaining convenience.
Source: Architectural Designs – Plan 62997DJ
Take a Look at This Inviting Porch with Rustic Wooden Columns
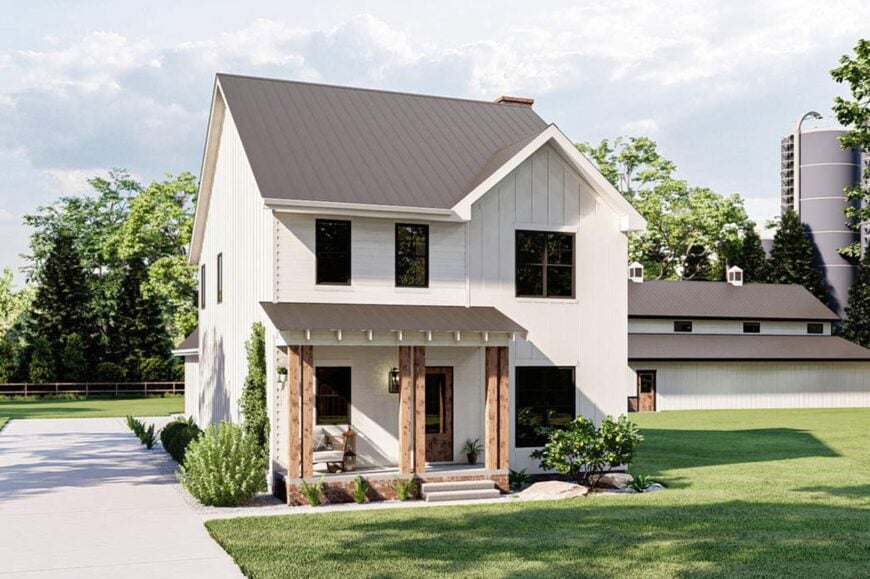
This farmhouse features a stunning blend of rustic and modern elements. The warm wooden columns add a touch of traditional charm to the cozy porch, creating an inviting entryway. Surrounded by lush greenery, it perfectly embodies relaxed country living with a contemporary twist.
Classic Board-and-Batten Farmhouse with a Striking Brick Chimney
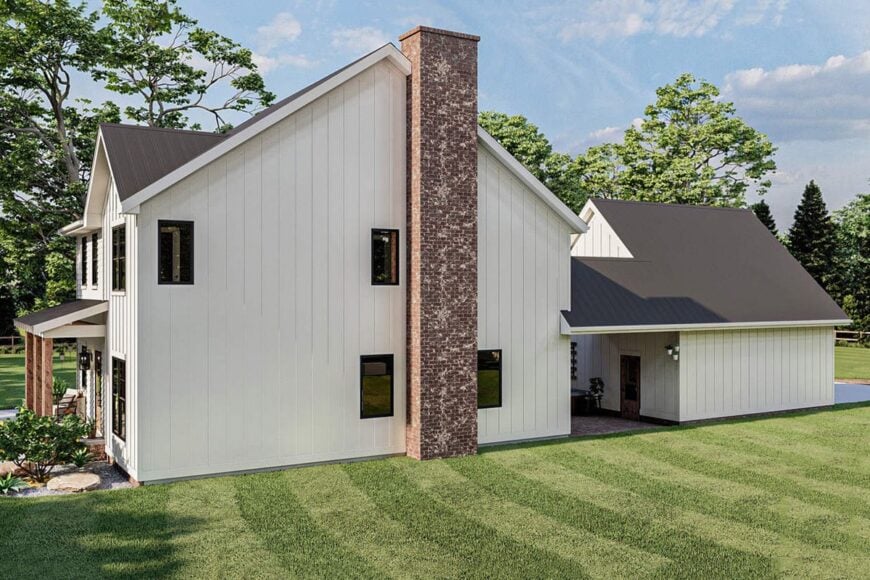
This farmhouse showcases a timeless, crisp white, clean, and classic exterior. A bold brick chimney adds a touch of warmth and texture, breaking up the vertical lines with its earthy hue. Complemented by a sleek metal roof, the design perfectly balances modern aesthetics with traditional charm, all set against a backdrop of lush greenery.
Notice How the Simple Planter Wall Adds a Touch of Green
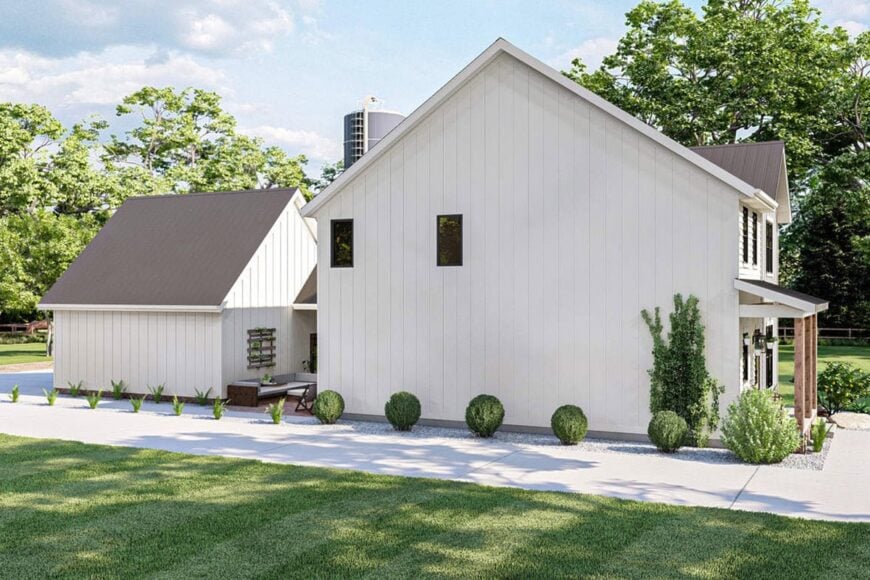
This farmhouse features a minimalist design with a planter wall that introduces a subtle yet effective pop of greenery, enhancing the home’s earthy aesthetic. Nestled in a verdant landscape, the simplicity of this side view emphasizes the harmony between modern design and natural surroundings.
Check Out the Wooden Garage Door That Complements This Farmhouse’s Design
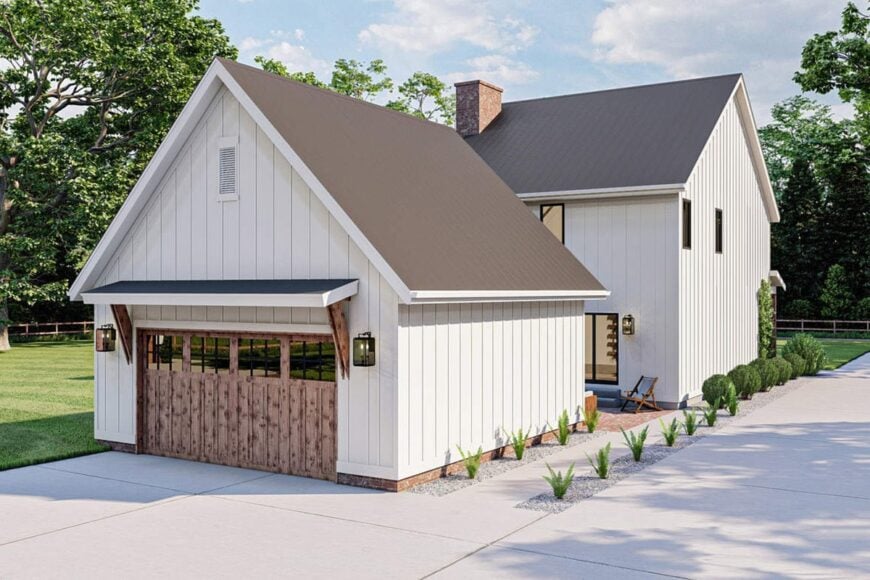
This farmhouse features a charming wooden garage door that harmonizes with the architecture—a modern touch, highlighting the blend of traditional and contemporary styles. This design feels welcoming and sophisticated, is accented by rustic outdoor lanterns, and set against a lush green backdrop.
Appreciate the Expansive Driveway of This Farmhouse
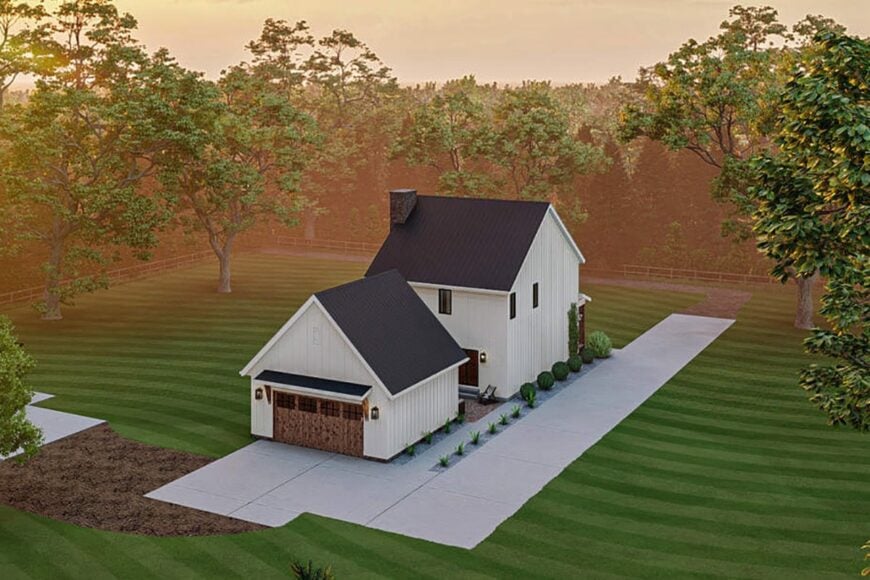
This farmhouse has a driveway that leads to a charming wooden garage door, blending rustic and contemporary elements. Set against a backdrop of lush, symmetrical landscaping, it offers a peaceful escape in the countryside.
Charming Patio Passageway with Hanging Planters Adding Flair
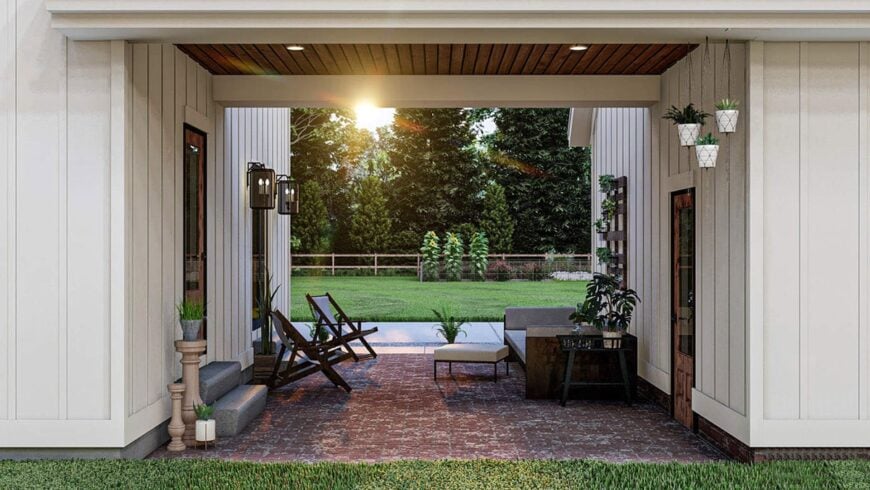
This inviting patio passageway seamlessly extends the farmhouse aesthetic outdoors. It offers a peaceful retreat, equipped with comfortable seating and surrounded by lush greenery. The hanging planters introduce a unique layer of texture and life, enhancing the overall design with a modern flair.
Notice the Combination of Brick Chimney and Wooden Garage Door in This Farmhouse
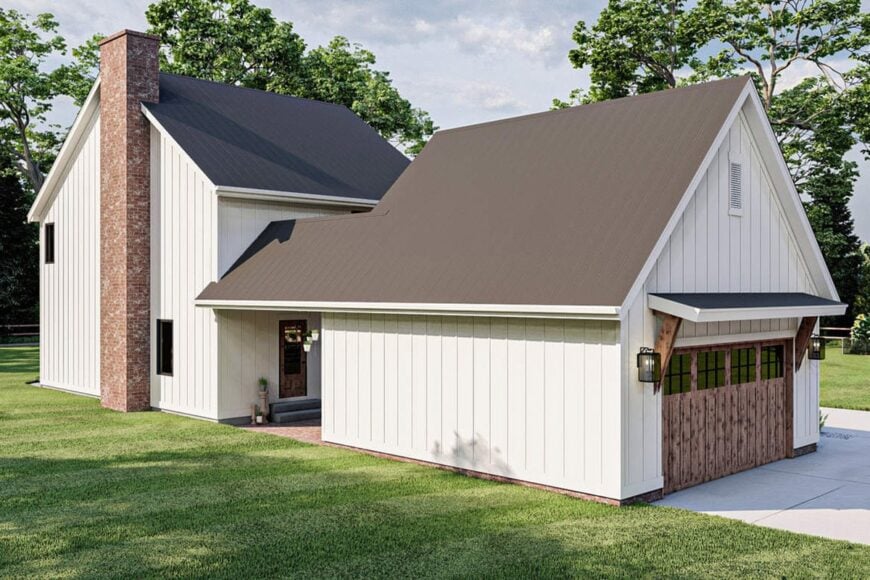
This farmhouse showcases a striking combination of traditional and contemporary design elements. The bold brick chimney adds warmth and texture, while the wooden garage door complements the sleek metal roof, emphasizing the home’s harmonious blend with its verdant surroundings.
Check Out the Rustic Wooden Columns on This Farmhouse Porch
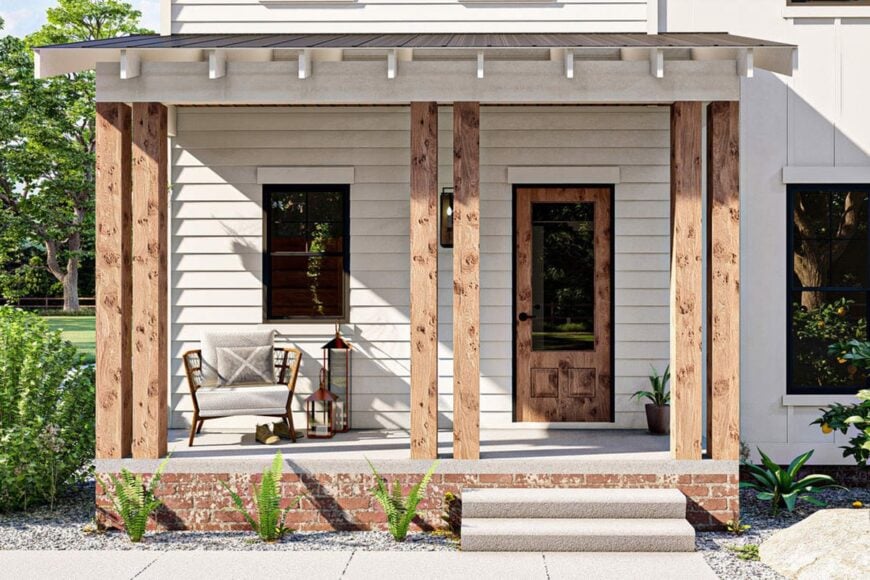
This porch combines rustic elements with a clean design, marked by its sturdy wooden columns and sleek metal roof. The earthy tones of the brick foundation complement the warm wood, creating a harmonious contrast with the white siding. A simple chair and lantern add casual elegance, inviting you to enjoy the surrounding greenery.
Spot the Hanging Planters on This Farmhouse Porch
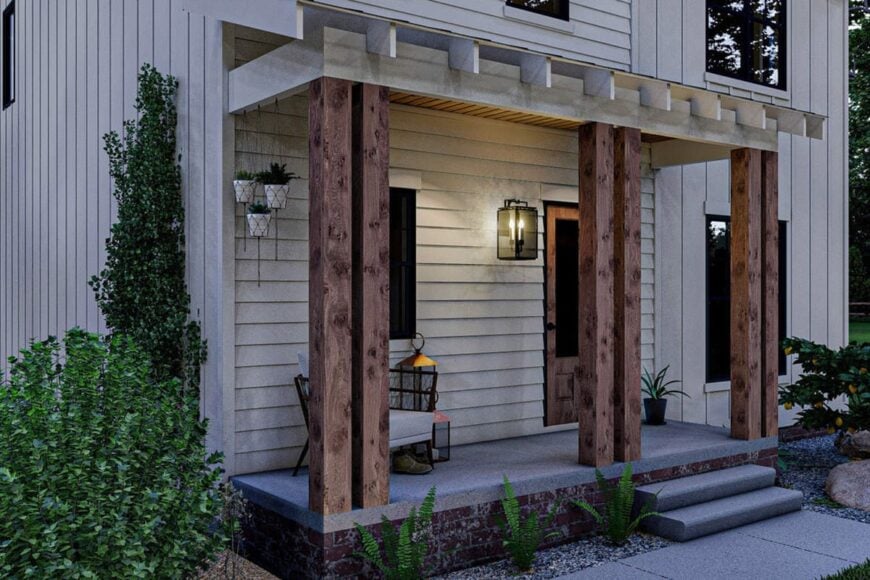
This porch features thoughtfully curated landscaping, adding depth and character. Hanging planters bring a lively touch of nature, drawing the eye and enhancing the rustic aesthetic—a simple black lantern and cozy seating complete the scene, inviting quiet reflection amidst the greenery.
Notice the Rustic Charm of the Wooden Fence Framing This Farmhouse
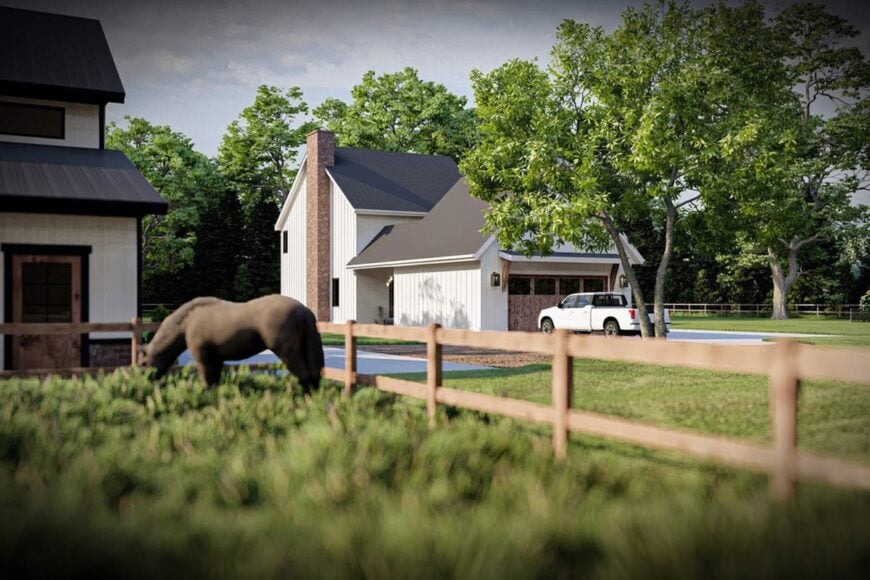
This farmhouse blends classic board-and-batten siding with a sleek metal roof, creating a harmonious contrast. A wooden garage door adds warmth, matching the rustic fence that frames the property, while a bold brick chimney introduces an earthy texture that enhances the idyllic countryside setting.
Source: Architectural Designs – Plan 62997DJ


