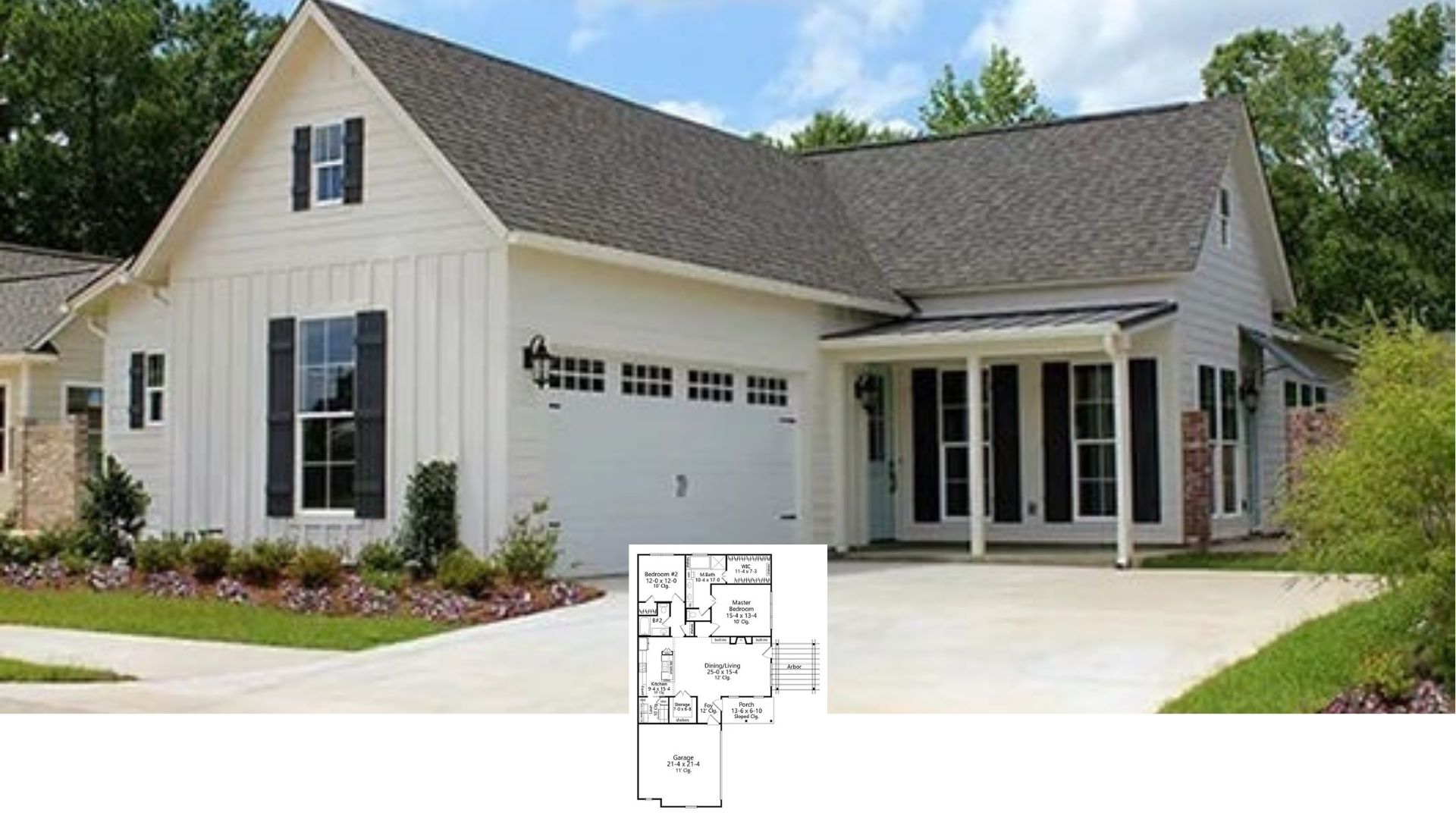Step into this inviting Craftsman-style home, where traditional design meets modern living. Spanning a generous 1,924 square feet, this residence offers a layout featuring three bedrooms and two and a half bathrooms, perfect for both comfort and functionality. The standout feature is the deep blue facade adorned with crisp white accents, complemented by a spacious and welcoming front porch framed by elegant columns, all enhancing its curb appeal.
Check Out the Thoughtful Porch Design on This Craftsman Gem

This home embodies the Craftsman architectural style, known for its emphasis on natural materials, handcrafted elements, and elaborate detailing. The design seamlessly blends classic styling with contemporary touches, offering a harmonious balance that is both aesthetically pleasing and highly functional. As you explore the well-planned layout, you’ll appreciate the thoughtfulness in its design, from the expansive great room and private master suite to the practical mudroom and seamless indoor-outdoor living spaces.
Explore This Spacious Floor Plan with an Inviting Front Porch

This Craftsman floor plan offers a thoughtful layout with a spacious great room at its heart, ideal for family gatherings. The master bedroom, complete with an ensuite bath, ensures privacy and comfort, while two additional bedrooms and a large dining area provide versatile living space. The expansive rear porch and a practical mudroom off the garage add functionality and seamless indoor-outdoor living.
Discover the Flow of This Well-Designed Craftsman Floor Plan

This floor plan highlights a seamless transition between the great room, kitchen, and dining area, perfect for entertaining. The master suite, complete with a walk-in closet and luxurious bath, offers a private retreat away from the two additional bedrooms. Functional spaces like the mudroom and laundry, alongside the generous rear porch, emphasize practicality and comfort in true Craftsman style.
Source: The House Designers – Plan 8859
Admire the Symmetry and Clean Lines of This Simple White Farmhouse

This farmhouse-style home captures charm with its crisp white board and batten siding contrasted by a dark, inviting front door. The symmetrical windows balance the facade, creating a harmonious and pleasing aesthetic. Complementing the structure, the vibrant landscaping and cozy porch offer a touch of warmth and connection to nature.
Dive Into the Relaxation of This Poolside Retreat

The rear view of this contemporary home highlights an inviting covered patio that seamlessly extends into the lush yard, perfect for unwinding by the pool. The clean lines of the white facade and dark roof create a modern yet welcoming aesthetic. Well-chosen landscaping enhances the outdoor space, making it an ideal setting for both entertaining and relaxation.
Notice the Snug Leather Seating in This Open-Concept Living Area

This open-concept living space features a rich, brown leather sectional that anchors the room, offering ample seating for relaxation. The sleek, modern kitchen boasts an impressive marble island, seamlessly connecting to the dining area, highlighted by a unique woven pendant light. Contemporary art above a dark stone fireplace adds character to the space, enhancing the blend of comfort and modern design.
Appreciate the Contrast of Light Wood and Dark Accents in This Stylish Kitchen

This kitchen seamlessly blends light wood cabinetry with striking black fixtures, creating a balanced and contemporary look. The large central island with a smooth marble countertop serves as both a functional workspace and an inviting gathering spot. Overhead, three bold pendant lights provide illumination and style, enhancing the kitchen’s modern appeal.
Check Out the Clever Storage Solutions in This Walk-In Pantry

This modern walk-in pantry features dark cabinetry with elegant brass handles, providing a sleek and functional storage solution. Open shelving at the top maximizes space, perfect for organizing kitchen essentials while maintaining a clean aesthetic. The light flooring contrasts beautifully with the cabinetry, creating a refined and organized look in this essential kitchen space.
Notice the Subtle Woven Textures in This Quaint Bedroom Space

This bedroom showcases a harmonious blend of neutral tones with a focus on natural materials. The woven pendant light and shades complement the soft gray bedding, creating a calm and cohesive aesthetic. Rich wooden flooring and a cozy leather armchair add warmth, making it an inviting spot for relaxation.
Spot the Twin Vanities in This Contemporary Bathroom Design

This bathroom features dual vanities with sleek white countertops and light wood cabinetry, creating a harmonious and organized space. The dark slate floor tiles add depth and contrast, complementing the modern black fixtures and soft wall sconces. An open design with ample storage invites functionality, making morning routines a breeze.
Source: The House Designers – Plan 8859






