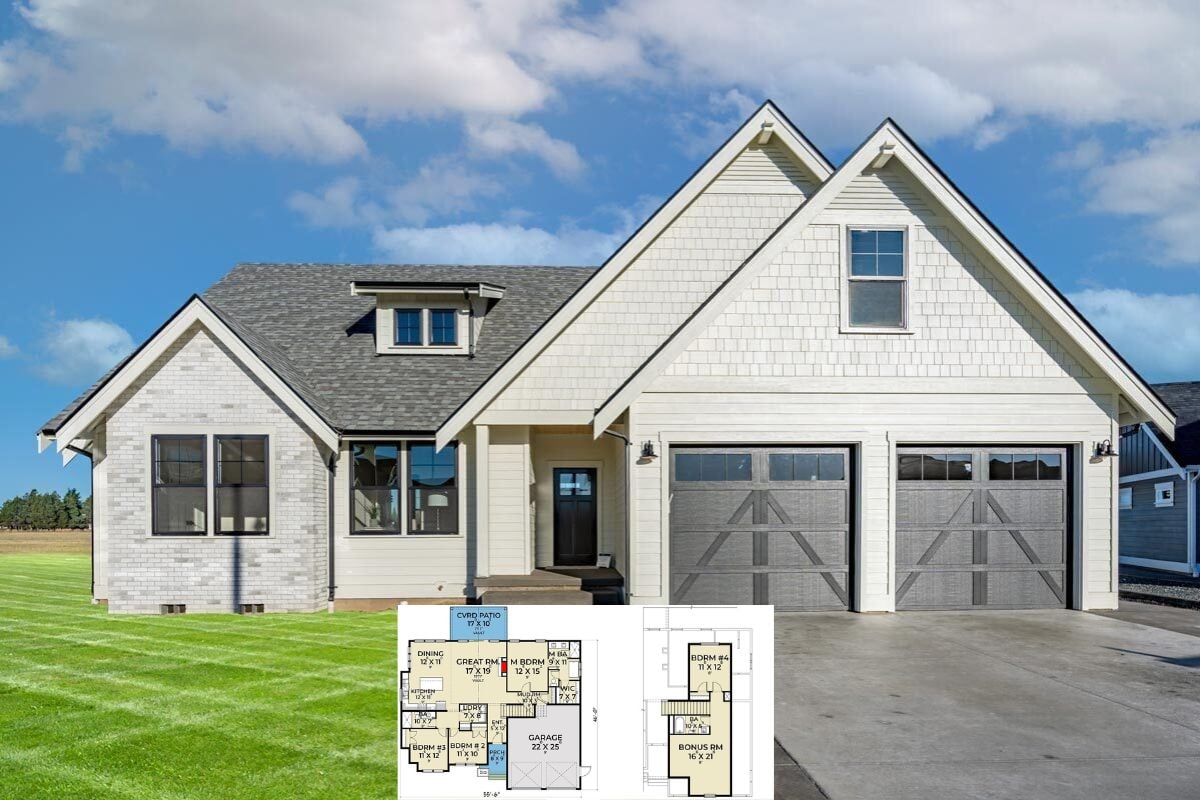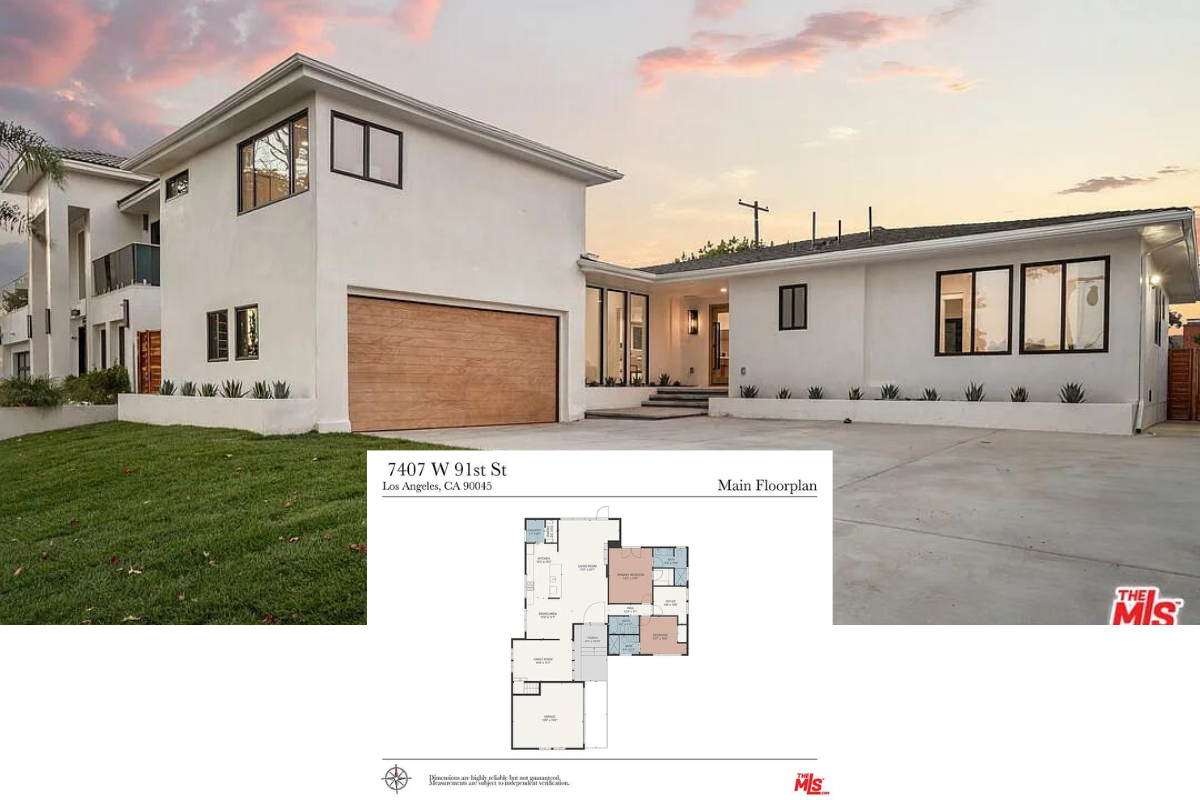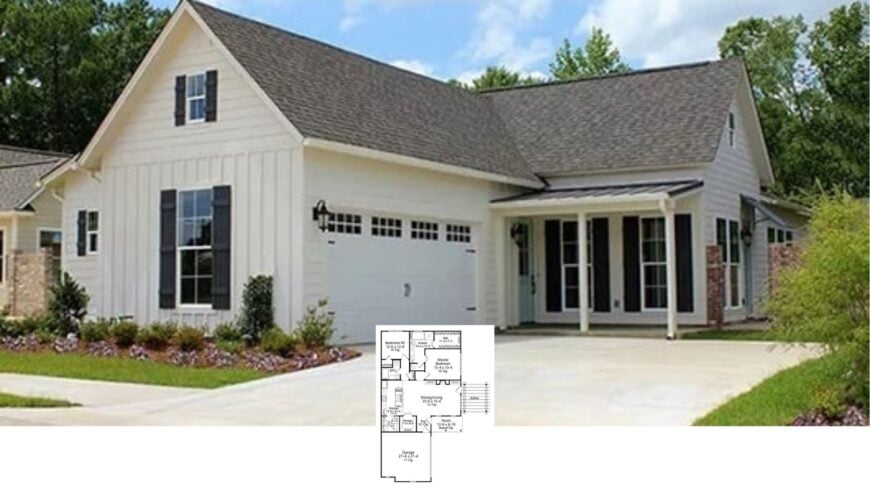
Step into this exquisite 1-story home, where timeless ranch design meets classic farmhouse charm across a spacious 1,461 square feet. With two inviting bedrooms and two well-appointed bathrooms, this home combines comfort and effortless style.
The two-car garage offers added convenience, while the deep front porch sets the stage for relaxation. Contemporary farmhouse elements create a welcoming backdrop for family gatherings and entertaining.
Timeless Ranch Design with Deep Front Porch Leading the Way
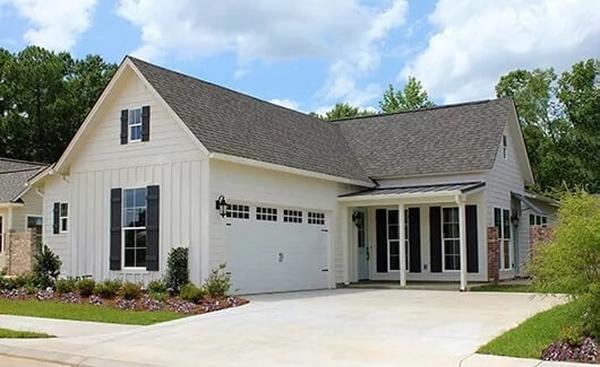
This home effortlessly captures the essence of contemporary Farmhouse design, characterized by its clean white facade, striking black shutters, and board-and-batten siding.
The symmetry and thoughtful design details, such as the pastel blue front door and asymmetrical gable roof, add depth and character, promising an inviting atmosphere. Let’s dive into the unique features that make this home a standout in architectural design.
Open Living and Kitchen Area That Maximizes Space
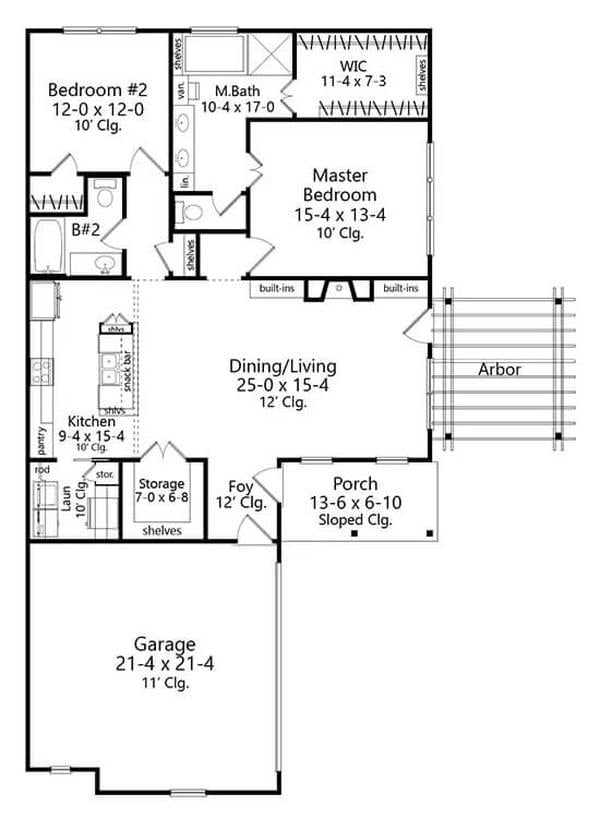
This floor plan reveals a seamless flow from the kitchen into the spacious dining and living area, perfect for casual gatherings and formal entertaining.
I notice how the open concept is emphasized with high ceilings, making the space feel expansive yet cohesive. Including a master suite with an en-suite bath and a large walk-in closet adds a touch of luxury to this practical layout.
Source: The House Designers – Plan 9631
Classic Farmhouse Charm with Striking Black Shutters
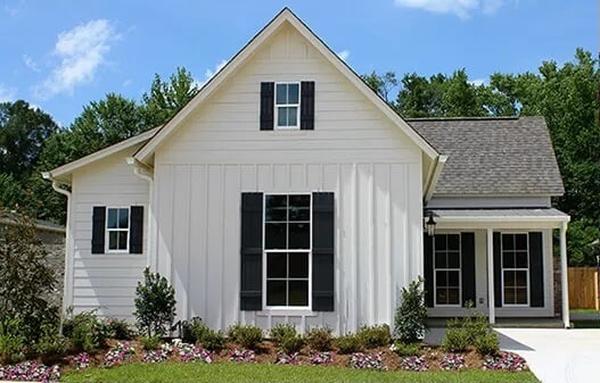
This exterior charms with its farmhouse style, highlighted by crisp white siding and bold black shutters that pop against the facade.
I love how the asymmetrical gable roof adds a subtle touch of sophistication without overwhelming the design. The tidy landscaping frames the entrance beautifully, offering a peaceful welcome to this inviting home.
Captivating Side View with Board and Batten Style
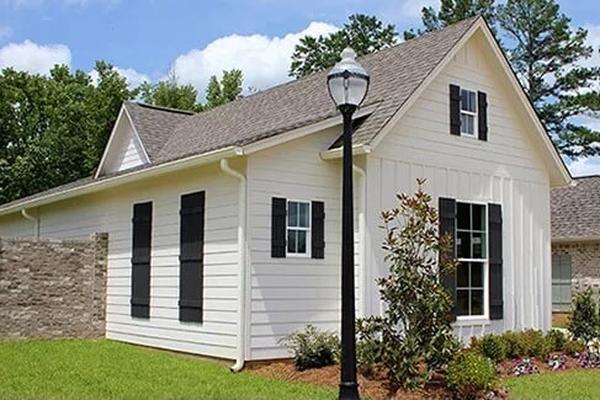
This side view of the home highlights its classic farmhouse aesthetic, with board-and-batten siding that adds depth to the clean white facade.
I like how the black shutters create a striking contrast, enhancing the overall look without overpowering it. The thoughtfully placed lamppost and lush greenery provide a quaint touch, framing this placid corner nicely.
Look at That Refreshing Pop of Color on the Front Door!
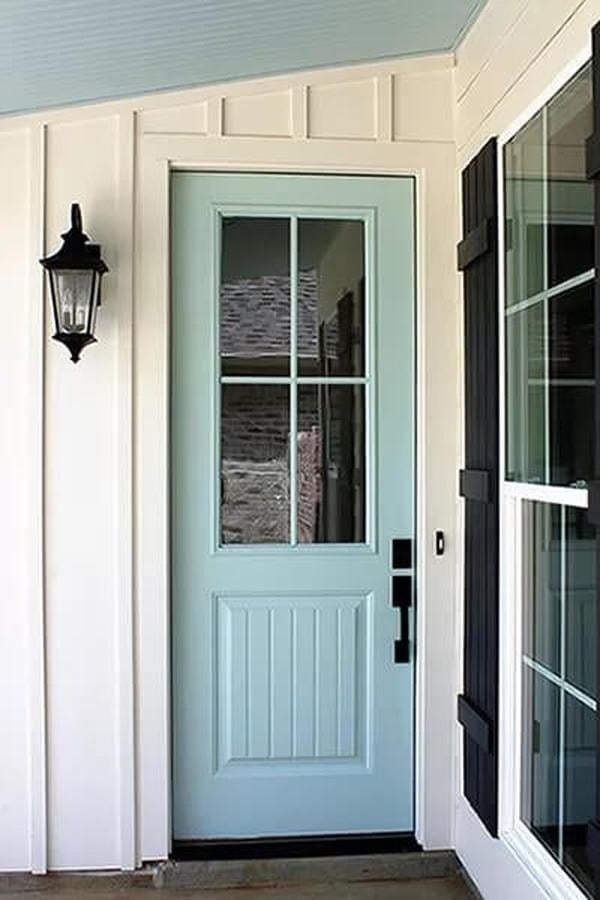
This front entry captures attention with a pastel blue door, offering a cheerful contrast to the classic board-and-batten siding.
The black lantern sconce and matching shutters add a touch of sophistication, framing the door beautifully. The soft blue ceiling is a delightful detail, reflecting southern porch traditions in a subtle, innovative way.
Graceful Living Area Featuring a Minimalist Fireplace and French Doors
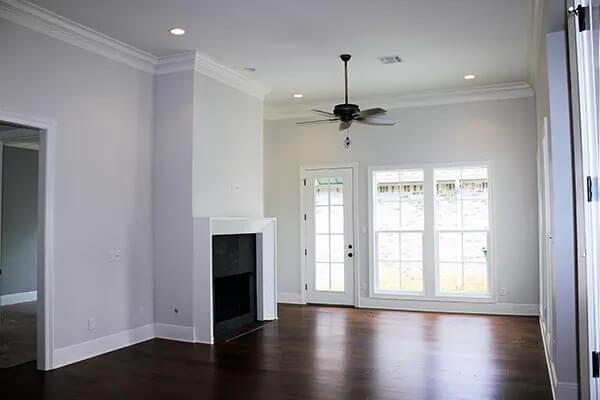
This living space feels inviting with its contemporary fireplace as a focal point against the soft gray walls.
I love how the French doors and large windows allow natural light to stream in, creating a bright, airy atmosphere. The rich dark wood floors add warmth, contrasting beautifully with the crisp white trim and ceiling details.
Notice the Bold Wooden Beam and Those Striking Pendant Lights
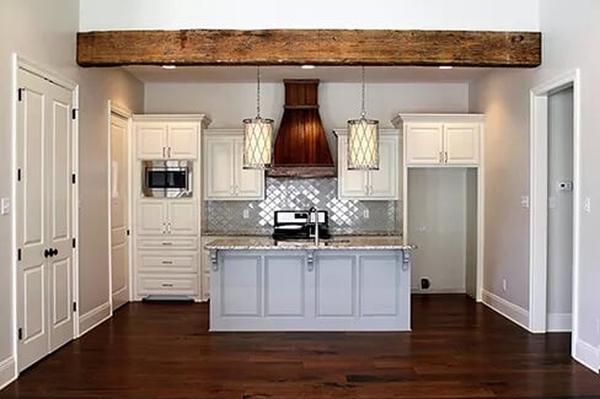
This kitchen beautifully balances rustic and innovative elements with its bold wooden beam overhead and stylish pendant lighting.
I love how the white cabinetry provides a clean backdrop, allowing the dark wood accents to stand out without overwhelming the space. The subtle diamond-patterned backsplash adds a hint of texture and interest, tying the room together perfectly.
Streamlined Walk-In Closet with Clever Built-In Shelves
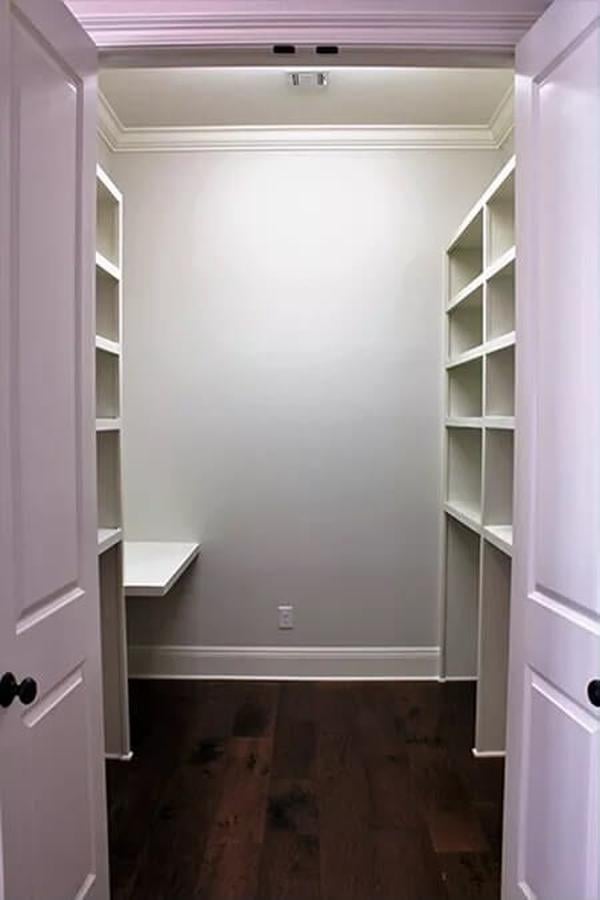
This walk-in closet presents a minimalist design with its crisp white built-in shelves providing ample storage without clutter.
I appreciate the dark wooden floor, which adds depth and contrast to the space, making it feel polished yet functional. The simplicity of this closet design allows for customization and personal organization to fit any wardrobe needs.
Bathroom Grace with a Spacious Counter and Inviting Tub
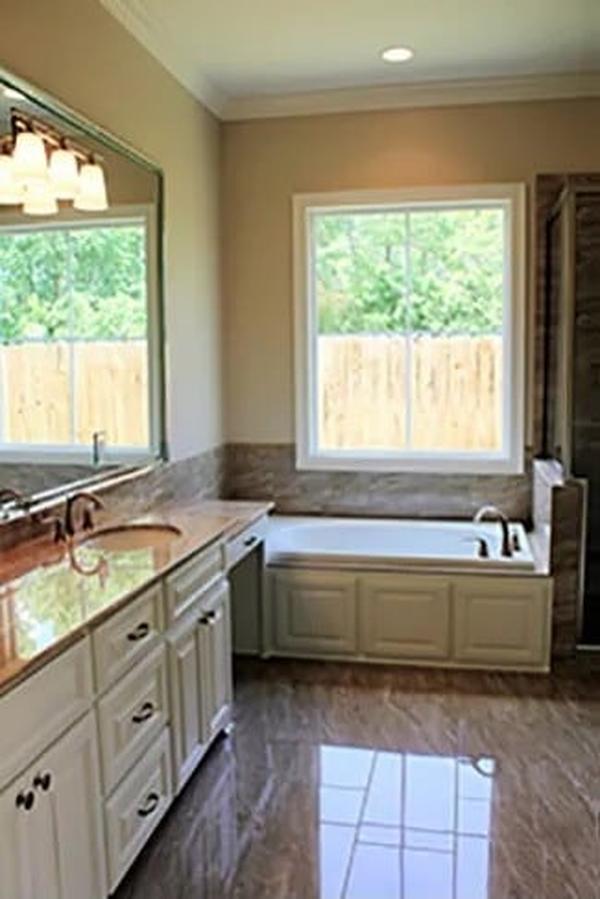
This bathroom exudes a sense of calm with its combination of polished surfaces and light cabinetry. The long countertop offers plenty of space, accentuated by a large mirror that reflects natural light. I appreciate the tub’s placement under the window, inviting you to soak while enjoying a glimpse of the outdoors.
Minimalist Bathroom Oasis with a Shiny Glass Shower Enclosure
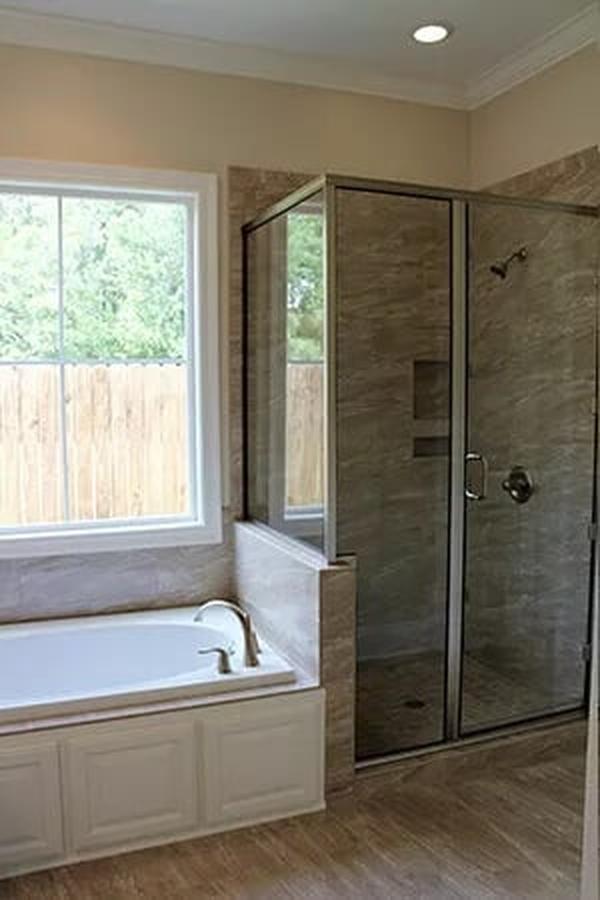
This bathroom combines functionality with style, featuring a refined glass-enclosed shower that provides a contemporary touch. I like how the earthy tones of the tile complement the large window, bathing the space in natural light. The inviting tub is strategically placed for relaxation, offering a relaxed view outside.
Source: The House Designers – Plan 9631

