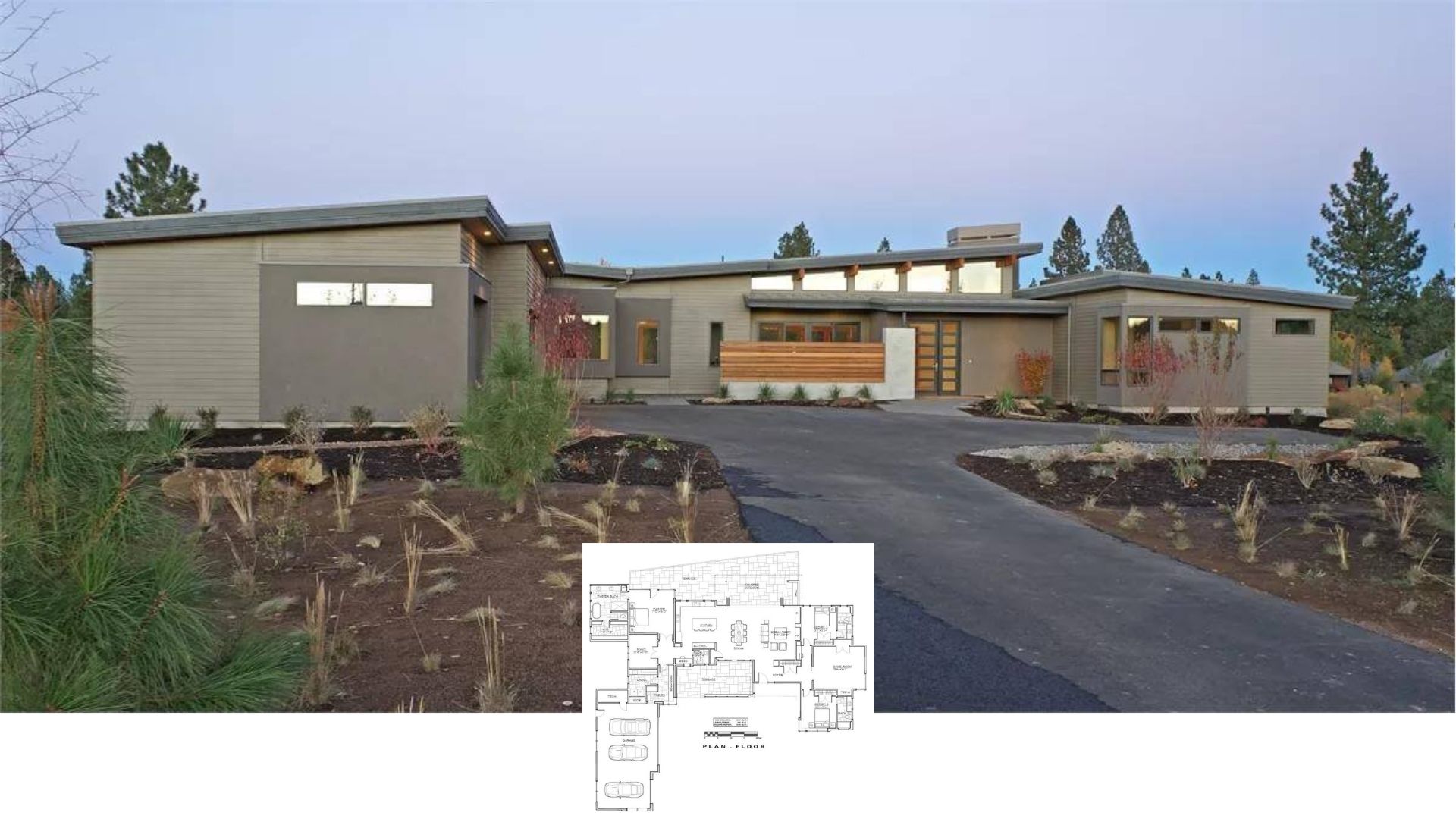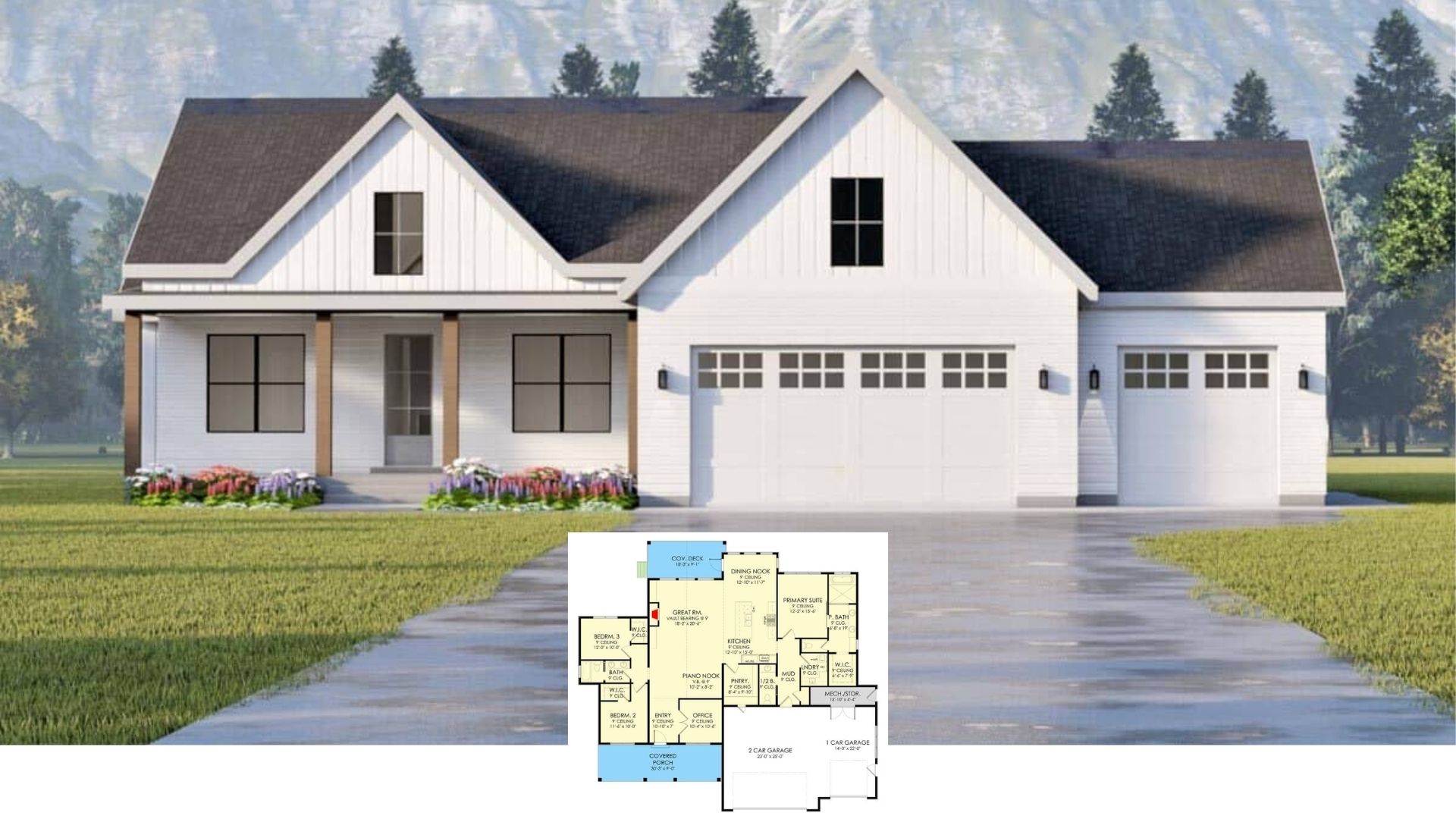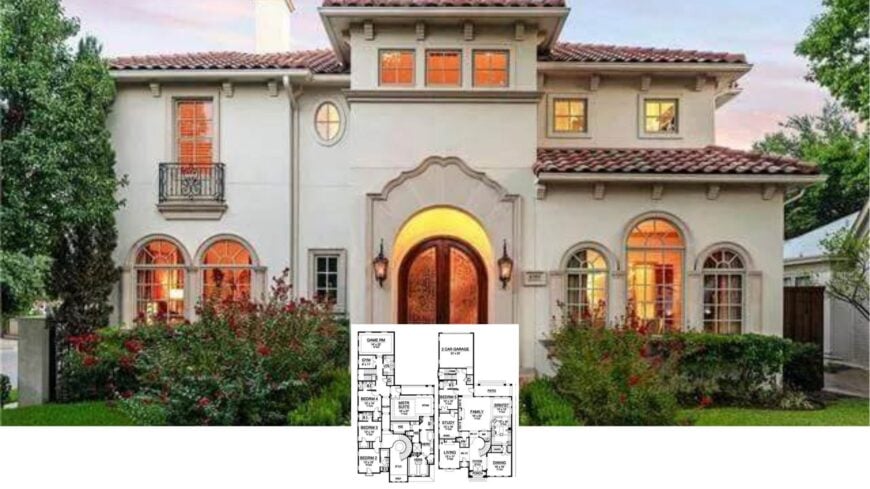
Our cameras take you inside a sprawling 5,757-square-foot estate that marries Old-World allure with family-friendly comfort, with five bedrooms and five bathrooms. The home offers five generous bedrooms, five-and-a-half baths, and an easy flow from the dramatic two-story foyer to a sun-kissed pool terrace.
Hallmarks of Spanish Revival—stucco walls, terracotta tiles, and ornate wrought-iron work—set the tone before you even reach the arched front door. Inside, a marble-clad spiral staircase, multiple formal and casual living areas, and a pair of garages complement a layout designed for both grand entertaining and everyday life.
Spanish Revival Home with Distinctive Arched Entryway
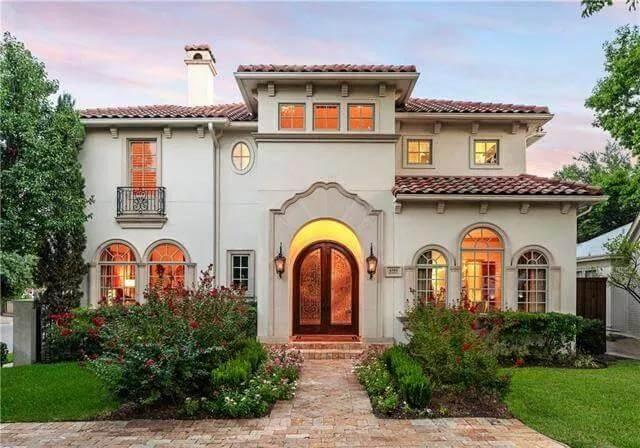
This is pure Spanish Revival, a design language born in early-20th-century California that borrows freely from Andalusian villas and Mediterranean missions.
Expect repeated arches, hand-forged metal details, and red barrel tiles throughout the tour, all thoughtfully blended with today’s comforts to create a home that feels both timeless and fresh.
Well-Designed Floor Plan Maximizes Space for Living and Recreation

The floor plan divides the home into functional areas, clearly separating the game room, gym, and bedrooms from the master suite. A central staircase adds visual interest while also offering easy access to all levels. The design ensures that each space serves a specific purpose while maintaining an open flow.
Functional Layout with a Balanced Flow Between Private and Shared Spaces

Bedrooms are positioned away from the main living spaces, ensuring privacy for rest. The family and breakfast rooms are centrally located, encouraging interaction and ease of movement between rooms.
The design incorporates spaces for both quiet activities and communal gatherings, striking a balance between functionality and comfort.
Source: The House Designers – Plan 5209
Spiral Sophistication: A Grand Staircase with Wrought-Iron Detail
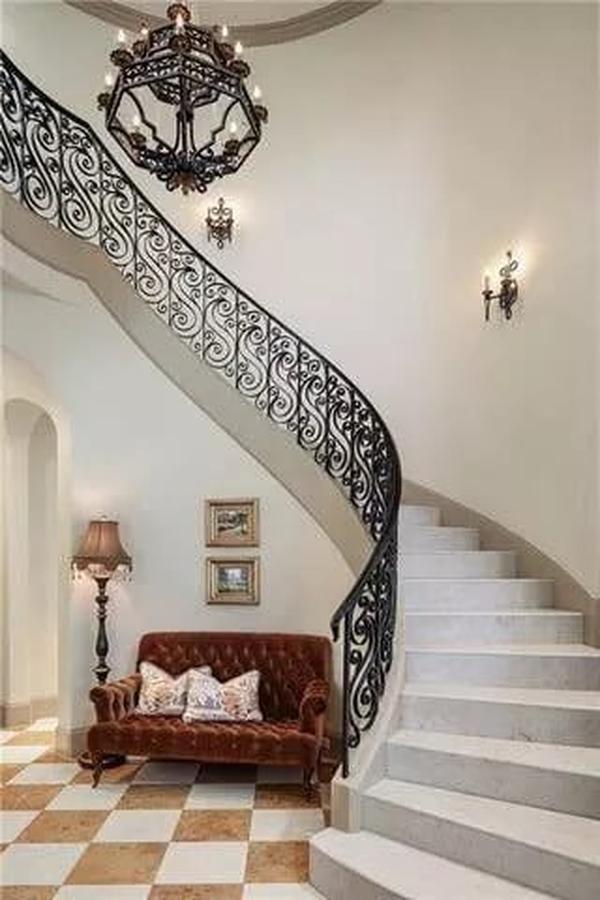
This interior features a spiral staircase, crafted with wrought-iron railings that evoke the Spanish Revival style. The marble steps and chandelier add an air of sophistication, while the checkered floor pattern introduces a playful touch.
Nestled beneath the curve, a plush leather sofa provides a welcoming nook, inviting visitors to pause and admire the elegant design.
Sophisticated Living Room with Classic Artwork and Fireplace
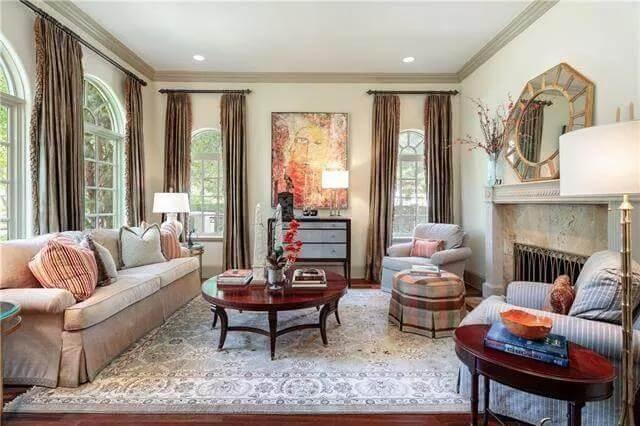
This living room combines classic elegance with comfort, featuring a stately fireplace framed by ornate moldings. Rich wall art and luxurious draperies enhance the room’s character, while plush seating areas invite relaxation and comfort.
Sunlight streams through expansive arched windows, adding warmth and depth to the space.
Dining Room with Arched Passages and a Crystal Chandelier
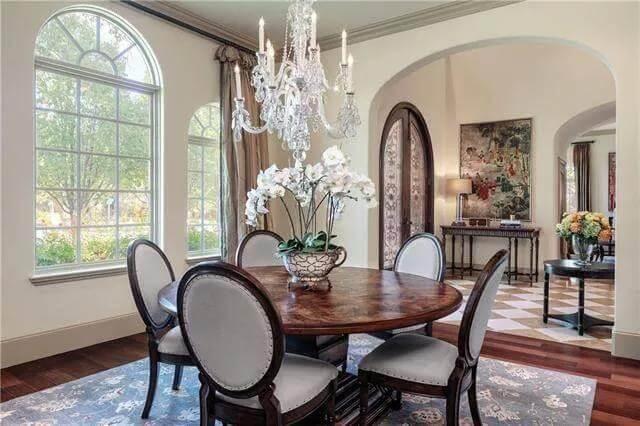
This dining room exudes classic sophistication, centered around a polished wooden table under a gleaming crystal chandelier. Large arched windows flood the space with natural light, complementing the elegant arches that lead into adjacent areas.
Soft floral accents and a refined rug add warmth, ensuring the room feels both luxurious and inviting.
Expansive Dining Room Connects Seamlessly to the Kitchen
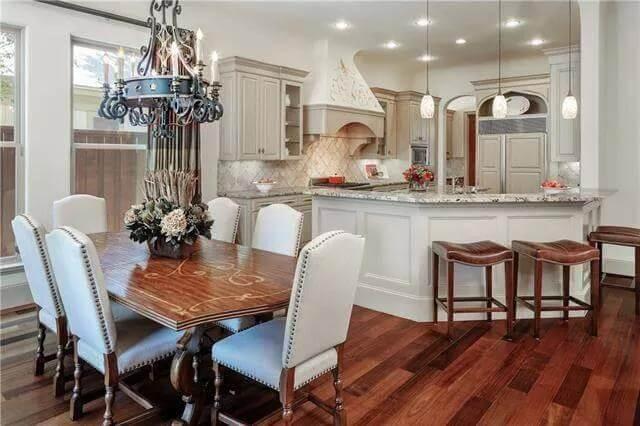
This dining room captivates with a carved wooden table under a wrought-iron chandelier, setting a tone of sophisticated charm. The open design flows effortlessly into the kitchen, where a sleek granite island complements the warm cabinetry.
Rich hardwood floors span the space, tying together the dining and cooking areas with elegance and warmth.
Classic Comfort in a Living Room with Rich Wood Details
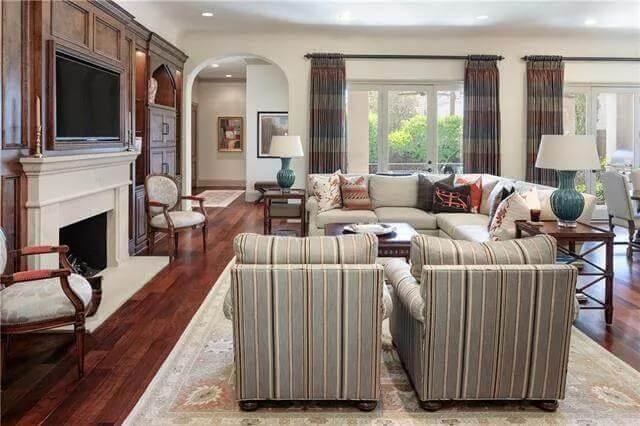
This living room showcases a blend of comfort and elegance, anchored by the wooden cabinetry surrounding the fireplace. Striped armchairs and a plush sectional provide ample seating for relaxation, while plush area rugs add warmth and texture.
The large windows and elegant draperies frame the lush outdoor views, creating a serene connection with nature.
Home Office with Rich Wooden Detailing and Polished Desk Setup
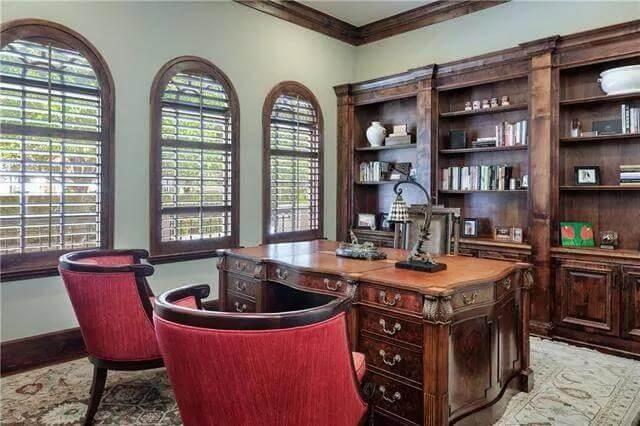
This stately home office features beautifully crafted wooden bookshelves that seamlessly blend with the warm wood paneling. An elegant desk takes center stage, complemented by plush red chairs that add a touch of sophistication.
Arched windows with shutters allow for ample light while preserving privacy, creating a refined and focused workspace.
Luxurious Master Suite with Seating Area and CalmingViews
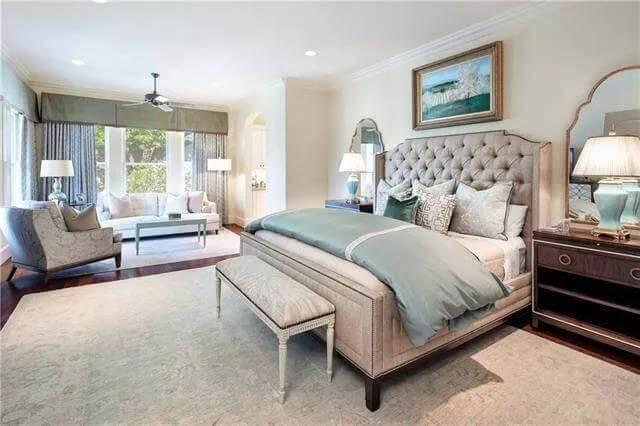
This master suite exudes elegance with its plush, tufted headboard and softly hued bedding. The attached seating area offers a peaceful retreat, surrounded by tall windows that invite in natural light and provide serene views of the garden.
Classic accents, such as the stylish bench and mirrored side tables, complete the sophisticated, restful ambiance.
Bathroom Oasis with a Corner Tub and Vanity
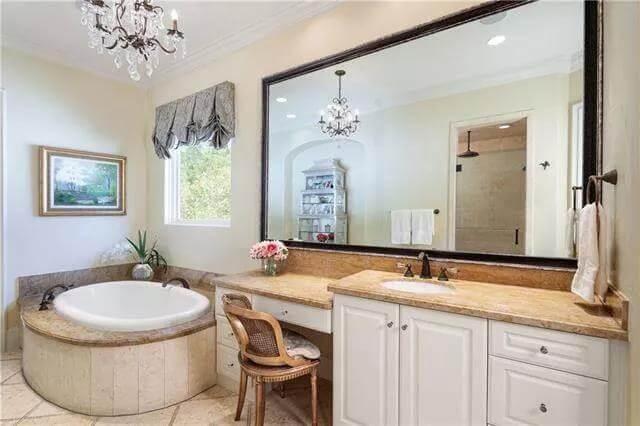
This bathroom exudes elegance with its corner tub encased in rich stonework, perfect for a tranquil soak. The expansive vanity, topped with warm stone, offers ample space for pampering routines, accompanied by a stylish wicker chair.
Crowned by twin chandeliers, the room’s soft lighting and large mirror create a luxurious, open feel, enhancing the space’s tranquil vibe.
Vibrant Bedroom with Floral Accents and aSeating Nook
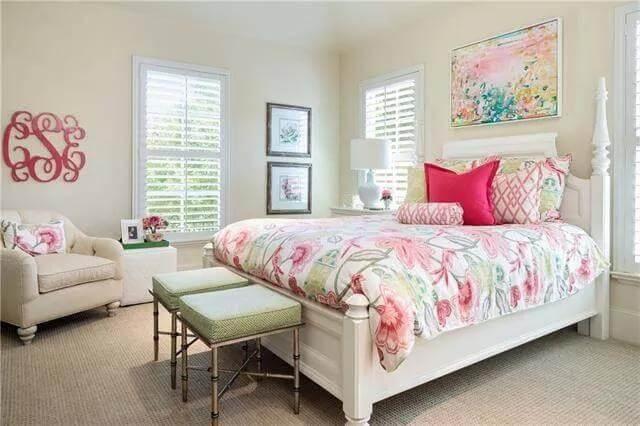
This bedroom bursts with life thanks to its floral bedding and vivid pops of pink and green. A pair of elegant benches at the foot of the bed complements the bright artwork displayed above. The cozy armchair in the corner, paired with soft lighting and plantation shutters, creates a serene reading nook perfect for unwinding.
Rustic Bedroom with Classic Wooden Furniture and Sports Accents
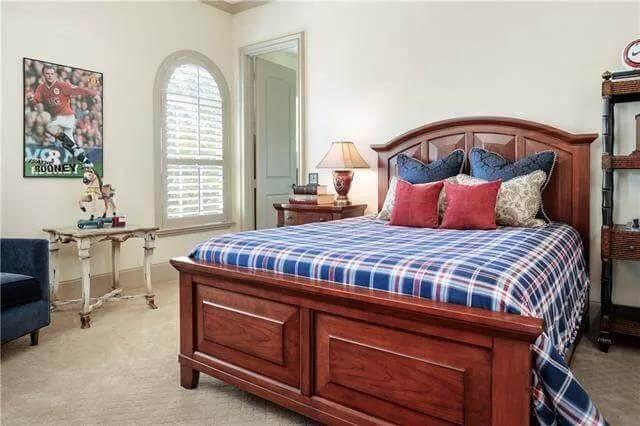
This bedroom features a sturdy wooden bed frame paired with a plaid-patterned comforter, adding a touch of classic charm. The space is personalized with sports memorabilia and playful accents, such as a vintage lamp and an eclectic side table.
Natural light streams through the arched window with plantation shutters, creating a warm and inviting atmosphere.
Fresh Bedroom Vibes with Pops of Orange and Arched Windows
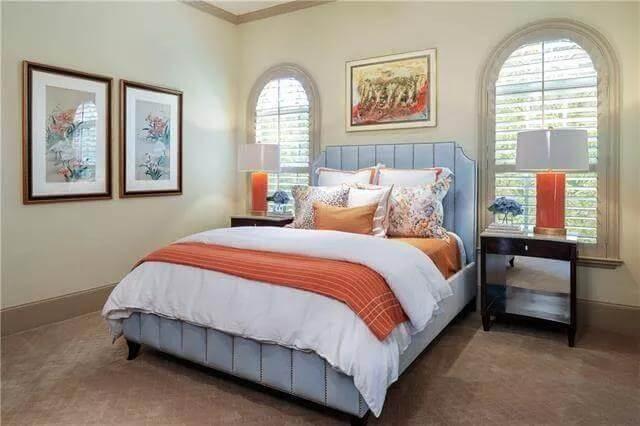
This bedroom blends a refreshing palette with vibrant orange accents, creating a lively yet tranquil space. The padded headboard and plush bedding invite comfort, perfectly complemented by framed artwork and decorative pillows.
Arched windows adorned with plantation shutters allow streams of natural light to enhance the room’s warm atmosphere.
Relaxing Bedroom with an Upholstered Headboard and Plantation Shutters
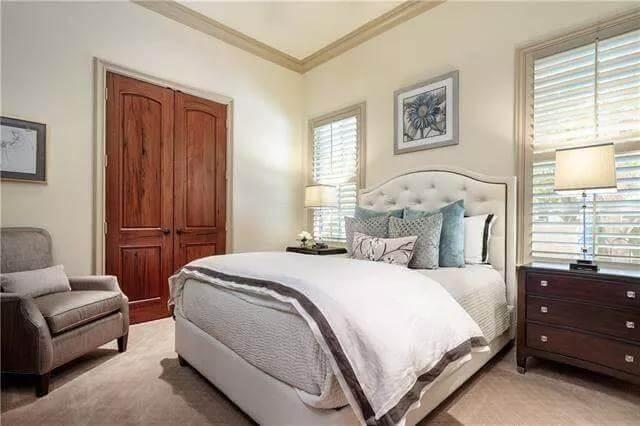
This serene bedroom features a plush upholstered headboard that adds a touch of elegance to the space. Neutral tones and soft textures create a calming atmosphere, enhanced by the natural light streaming through plantation shutters.
Thoughtful details, such as framed artwork and polished wood furnishings, complete the sophisticated look.
Workout Haven at Home with Built-In Storage
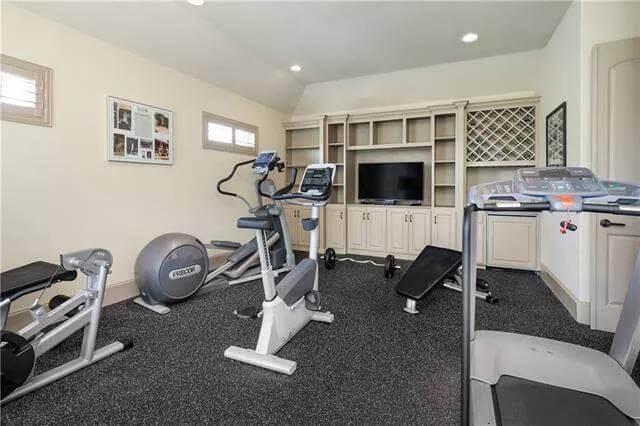
This home gym offers a well-equipped space featuring an array of exercise machines, perfect for any fitness enthusiast. Built-in storage and a television make it easy to keep the space organized while staying entertained during workouts.
Light wood cabinetry and a wine rack detail add a touch of elegance, blending functionality with style.
Relax by the Pool in This Mediterranean-Inspired Oasis
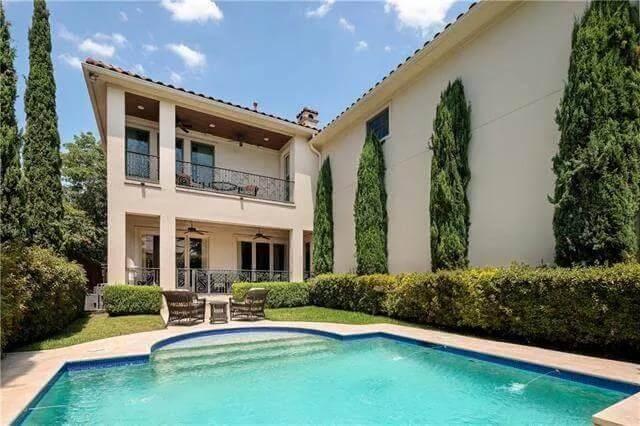
This backyard retreat features a shimmering pool framed by lush greenery, embodying Mediterranean elegance. The two-story facade boasts classic archways and wrought-iron details on the balcony, enhancing the villa-like appeal.
Tall columns and sculpted cypress trees add vertical interest, creating a private and serene outdoor escape.
Source: The House Designers – Plan 5209

