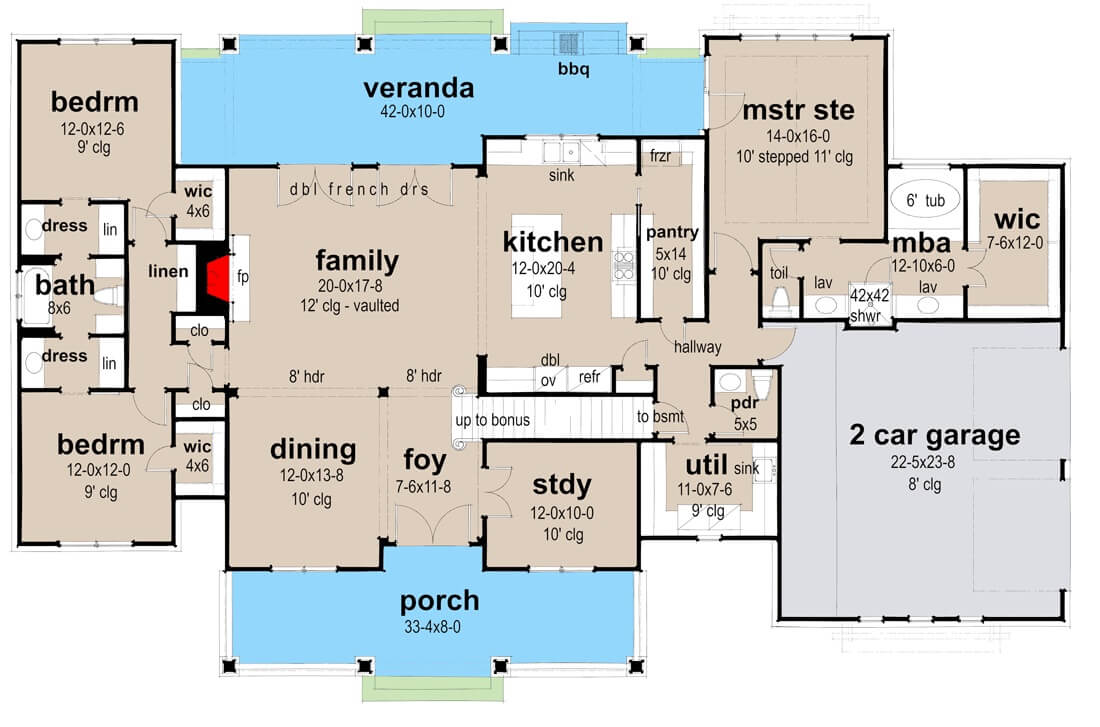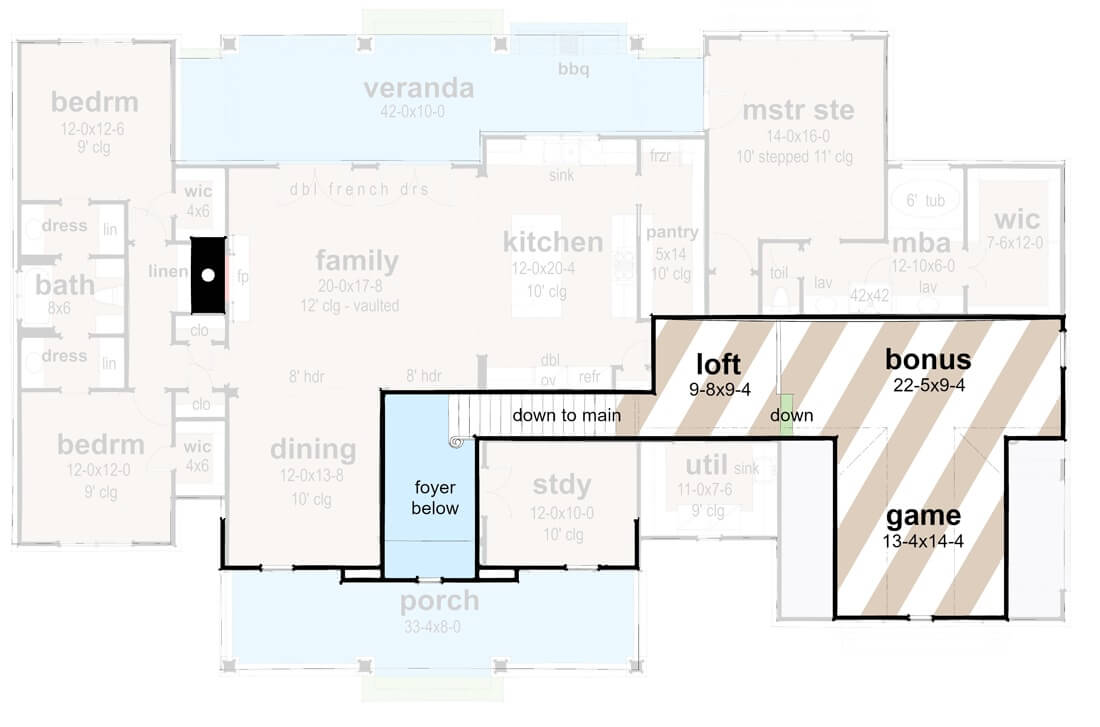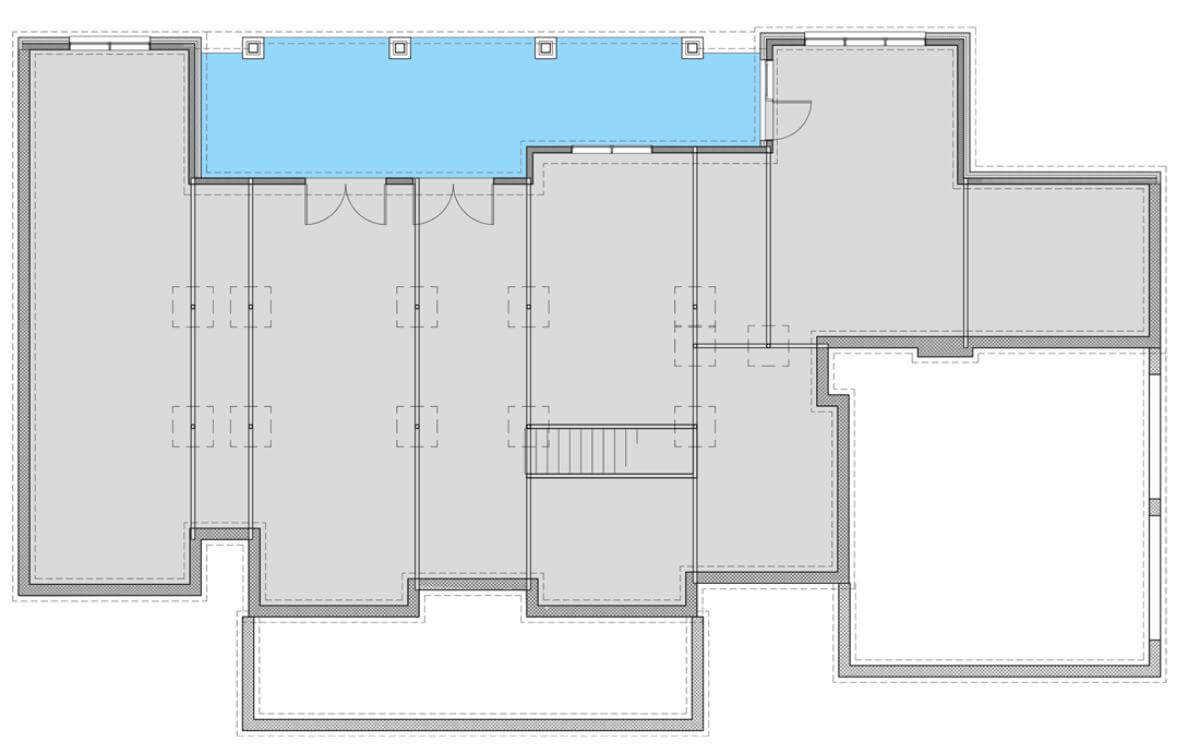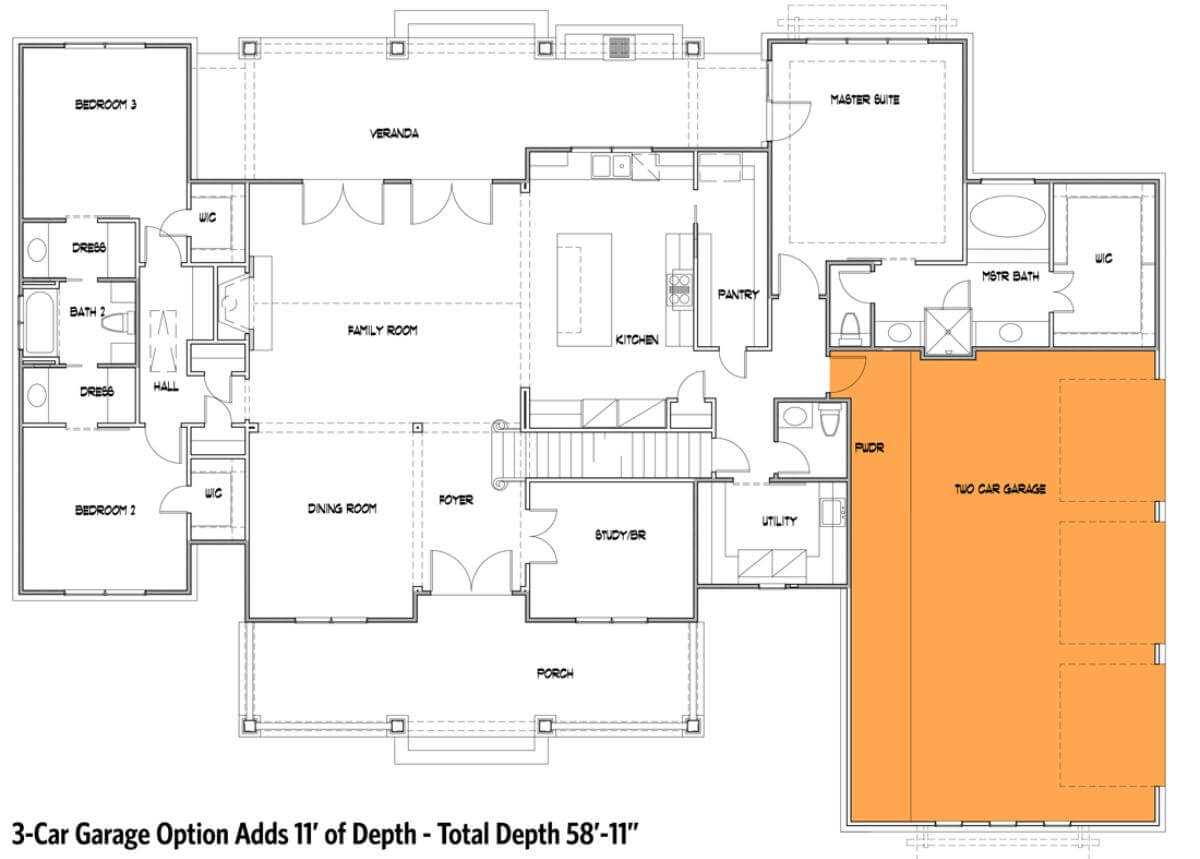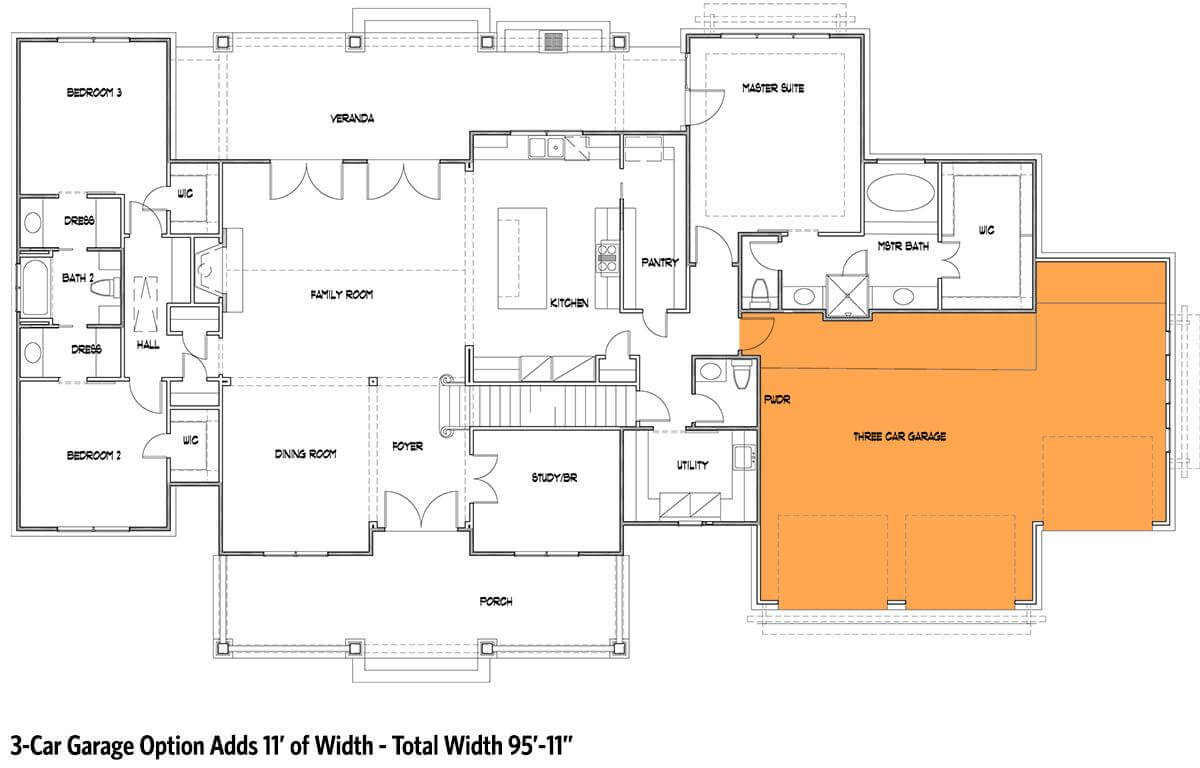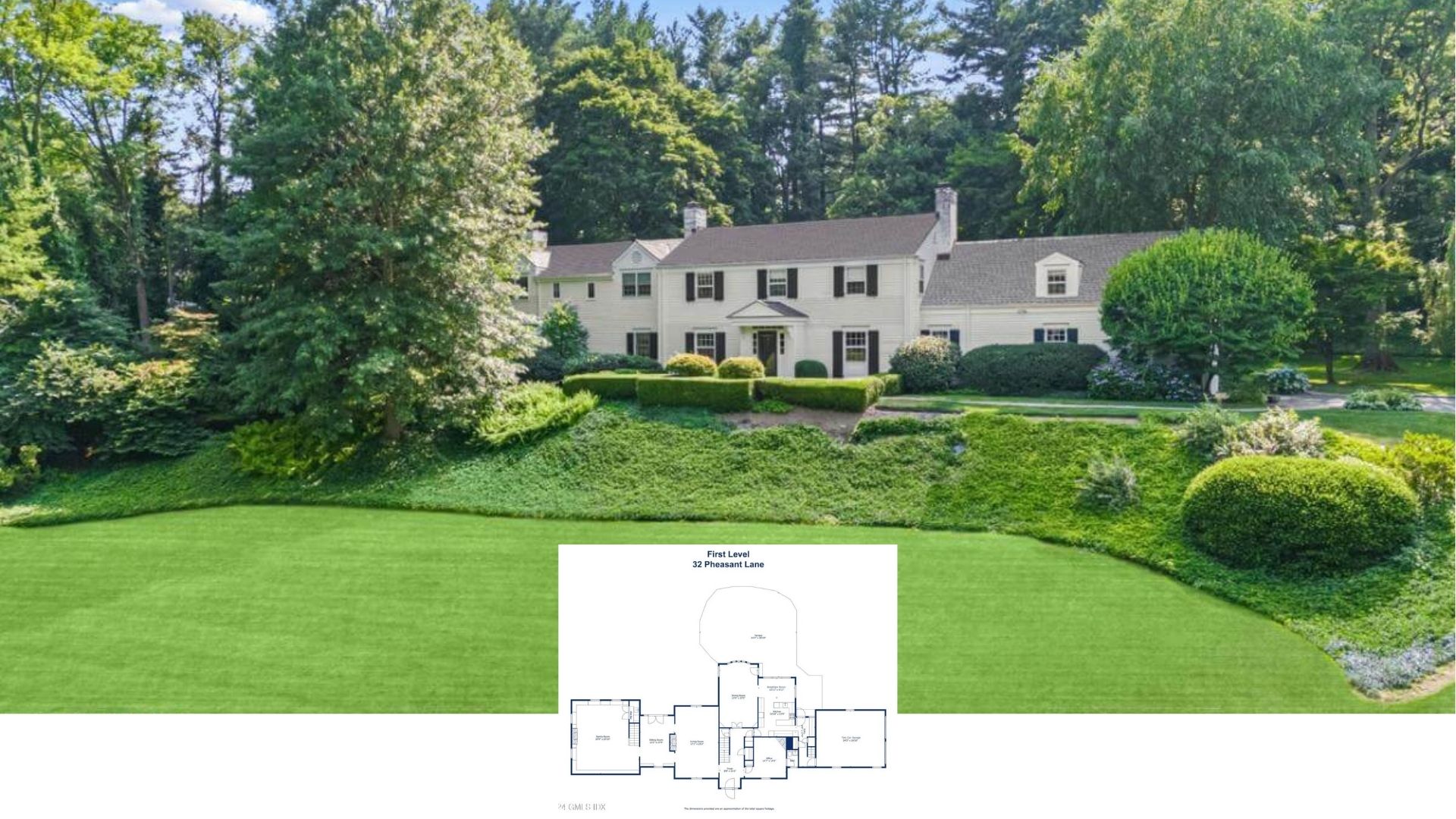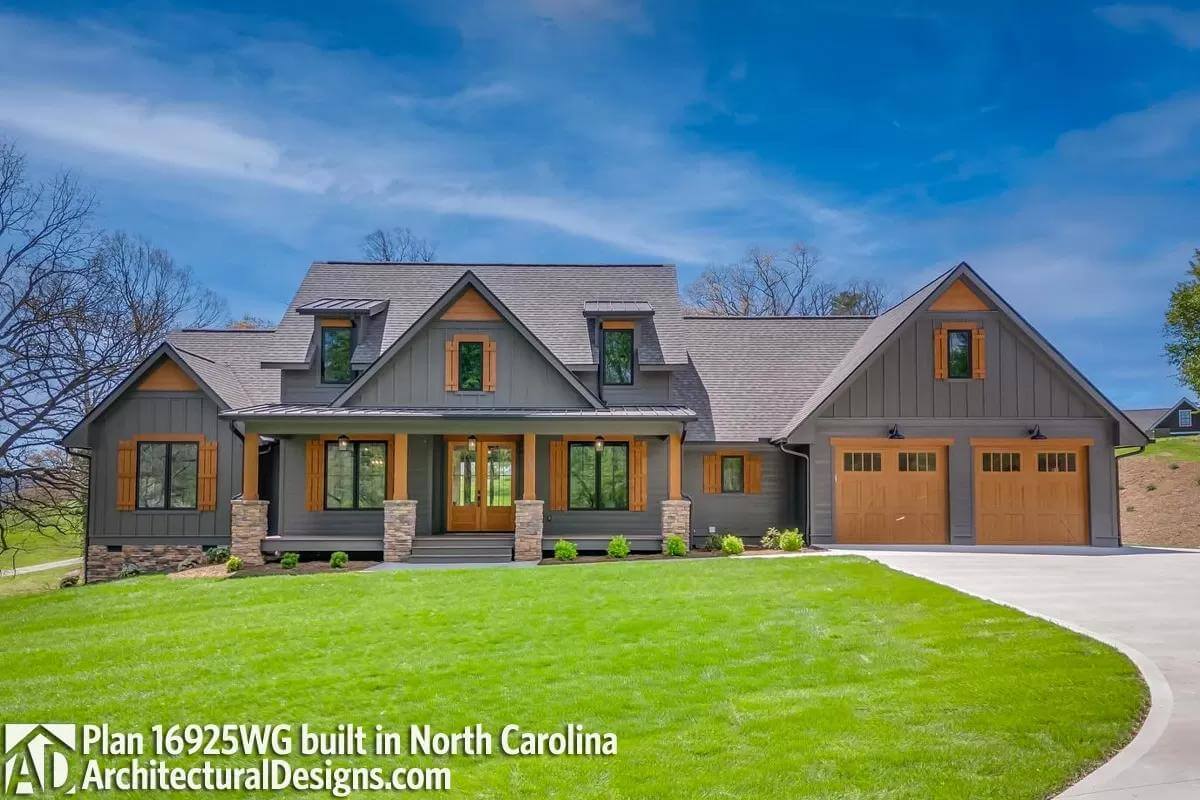
Specifications
- Sq. Ft.: 2,510
- Bedrooms: 3
- Bathrooms: 2.5
- Stories: 1
- Garage: 2-3
Main Level Floor Plan
Bonus Floor Plan
Walkout Foundation Option
3-Car Side Garage Option
3-Car Front Garage Option
Front-Left View
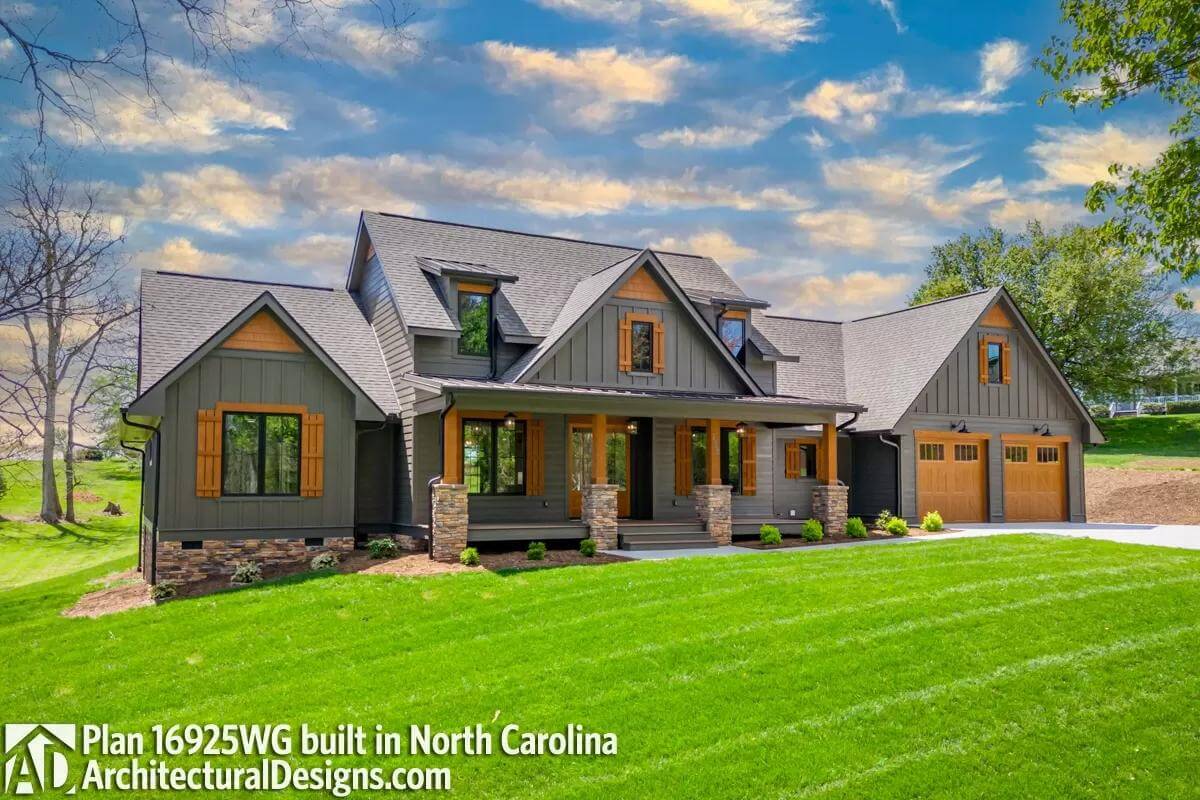
Front-Right View
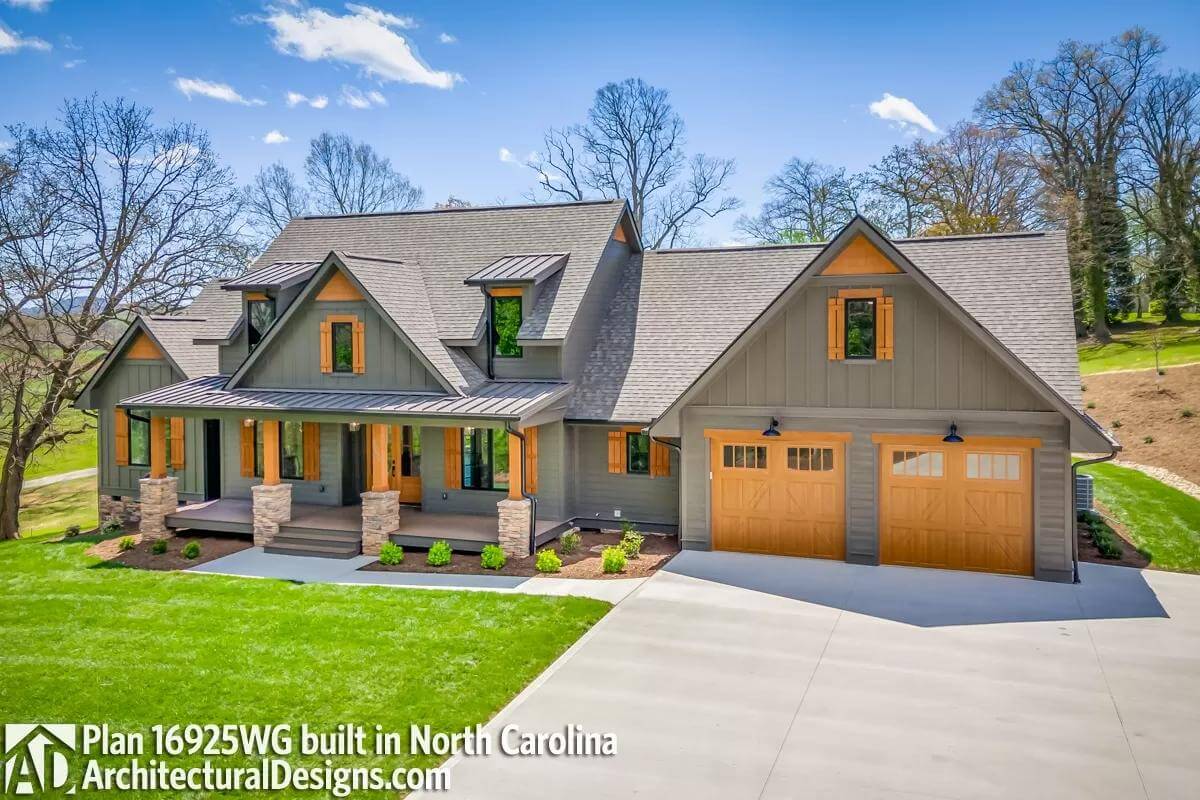
Entry Porch
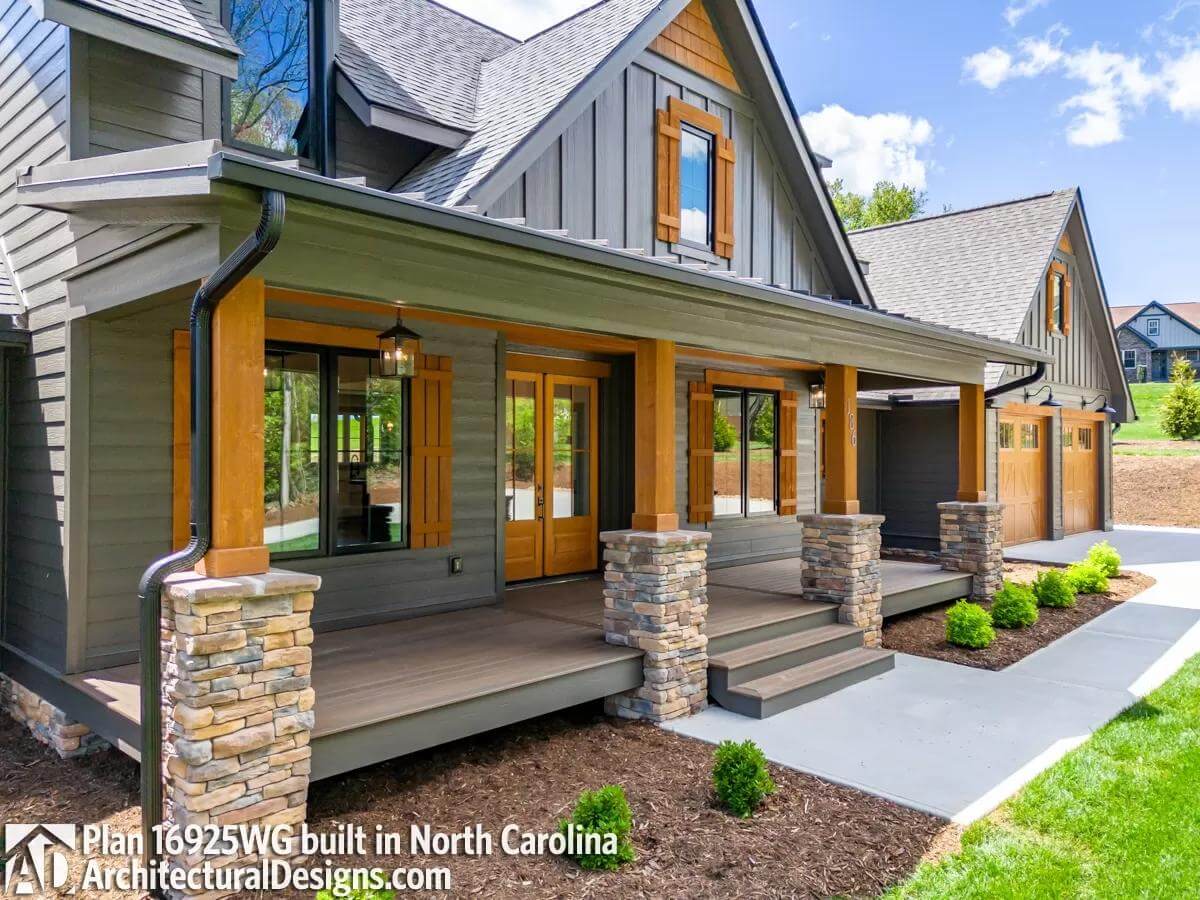
Foyer
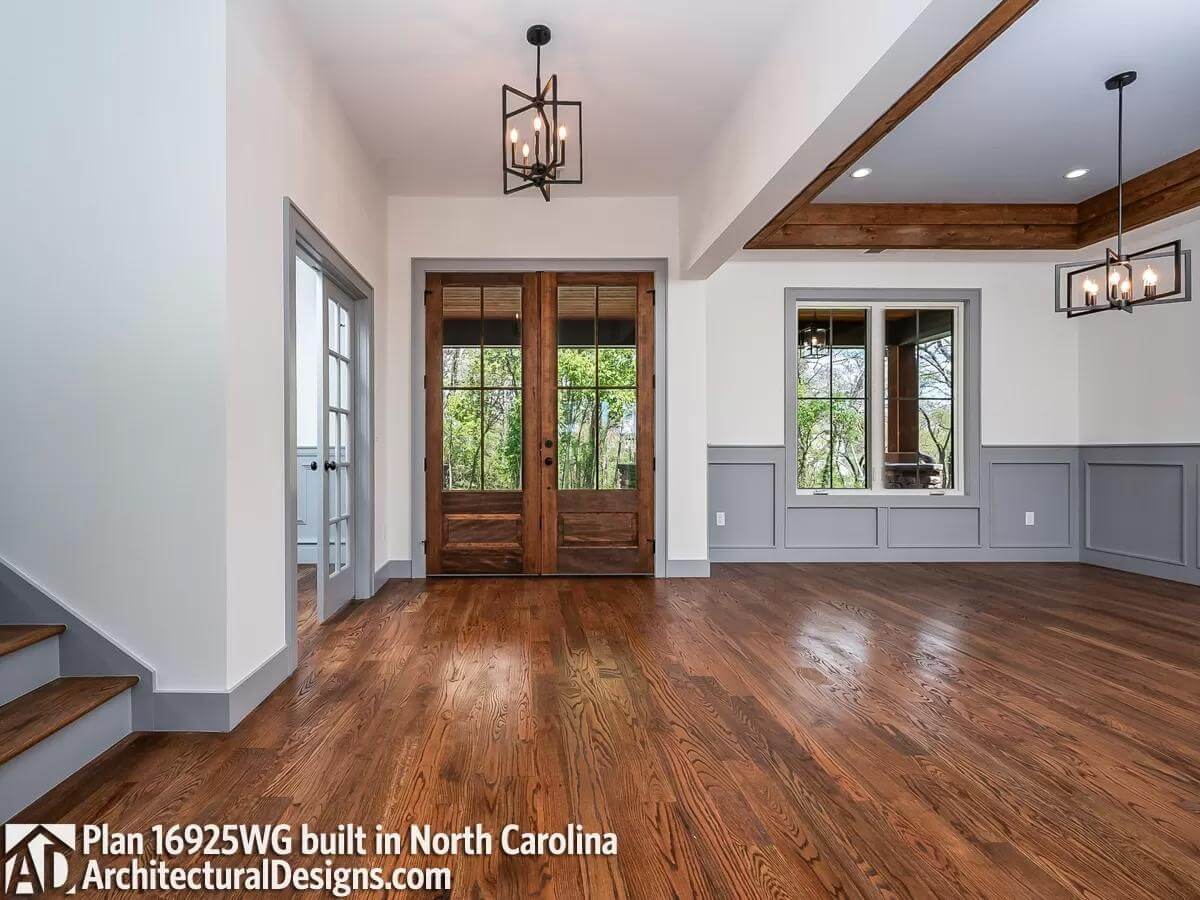
Family Room
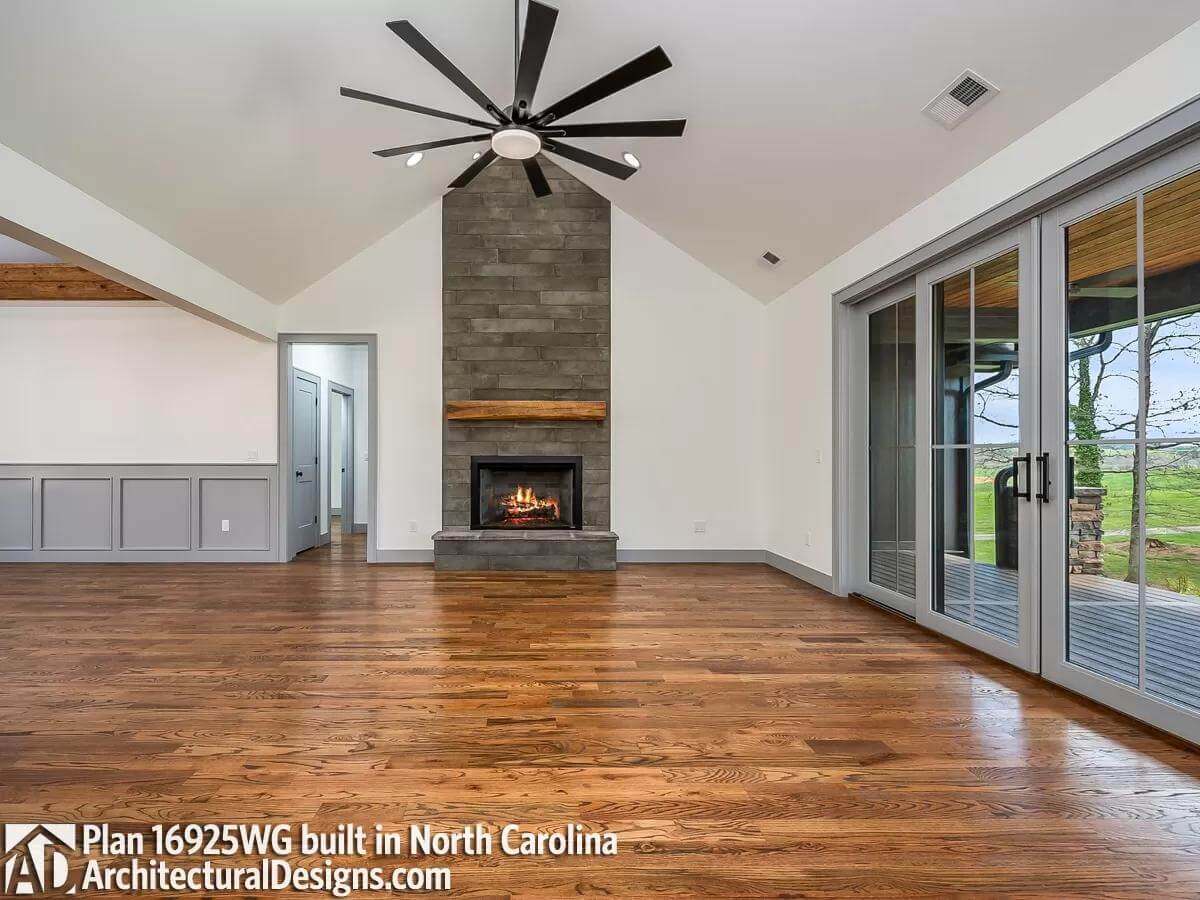
Kitchen
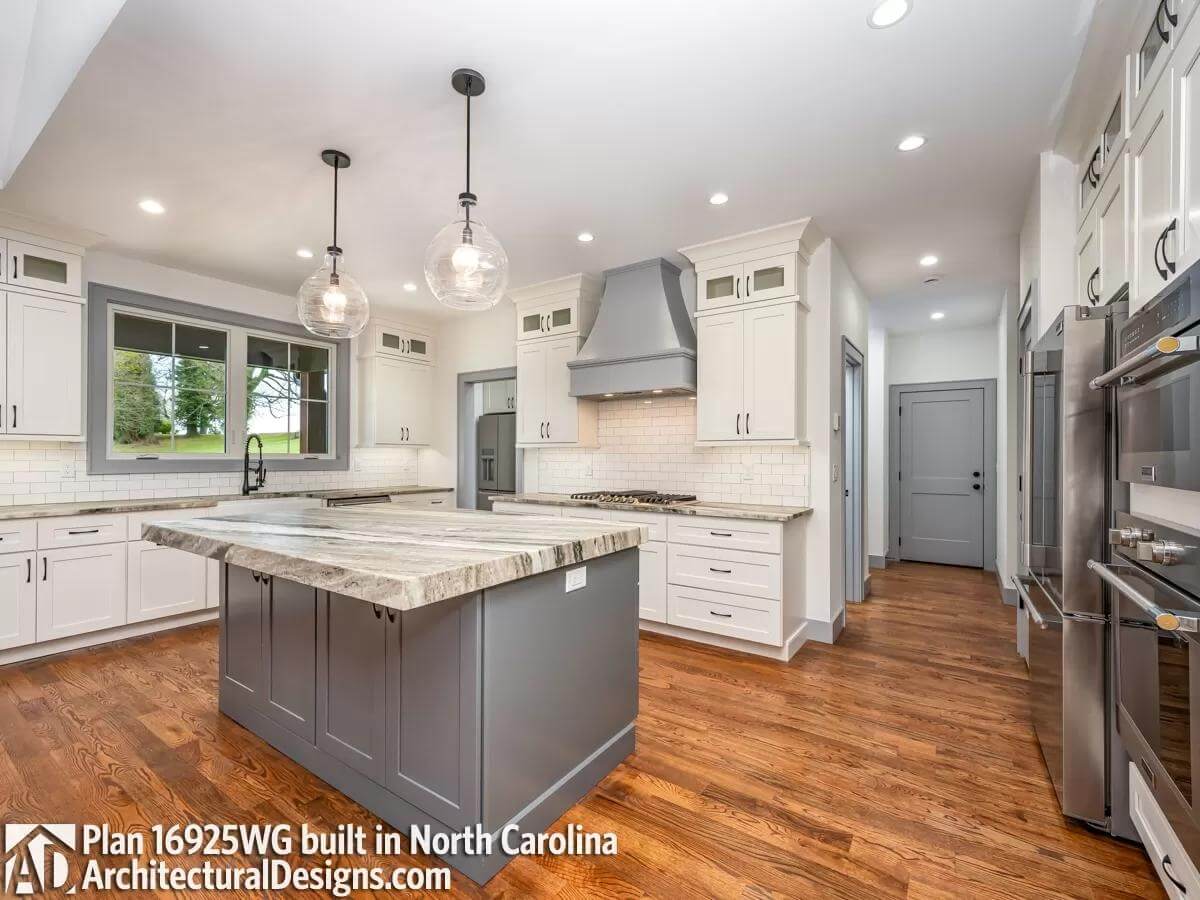
Kitchen
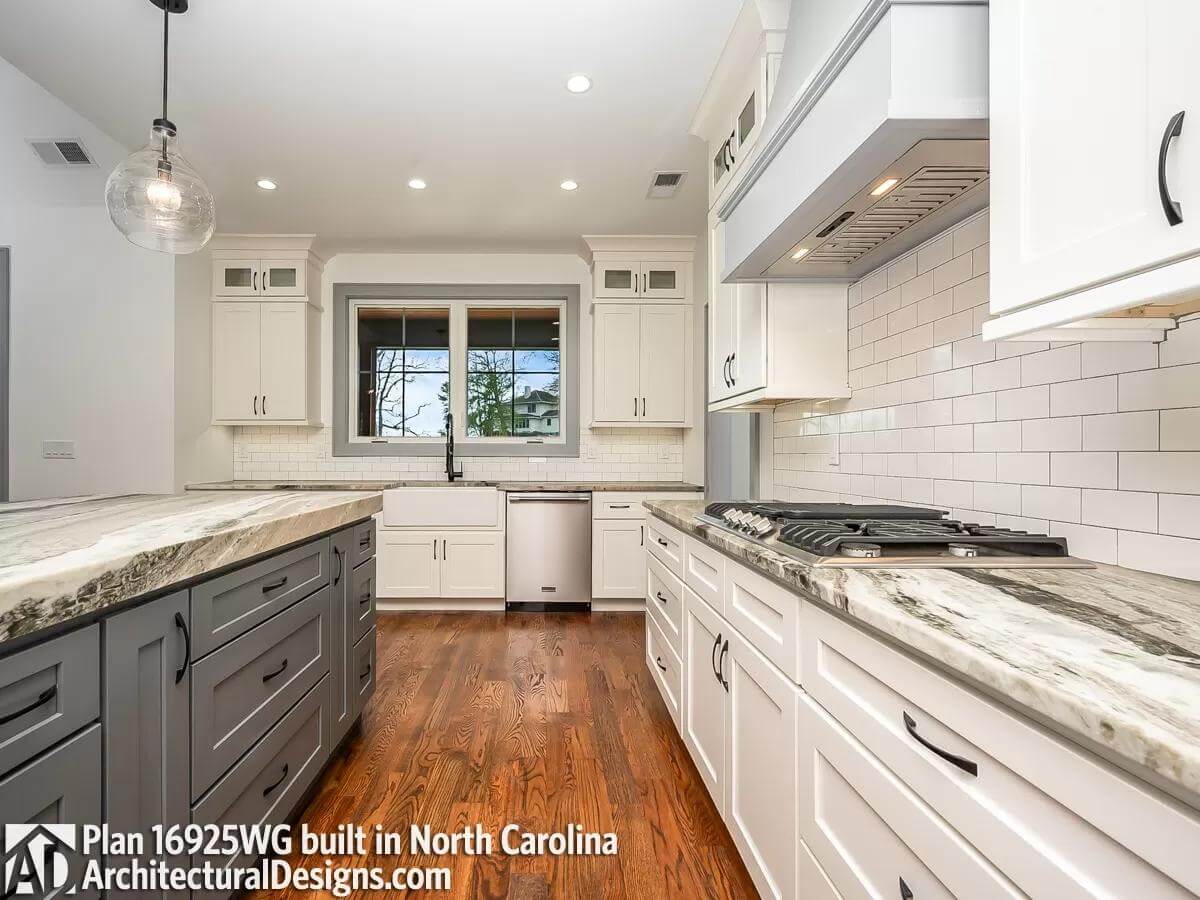
Primary Bathroom
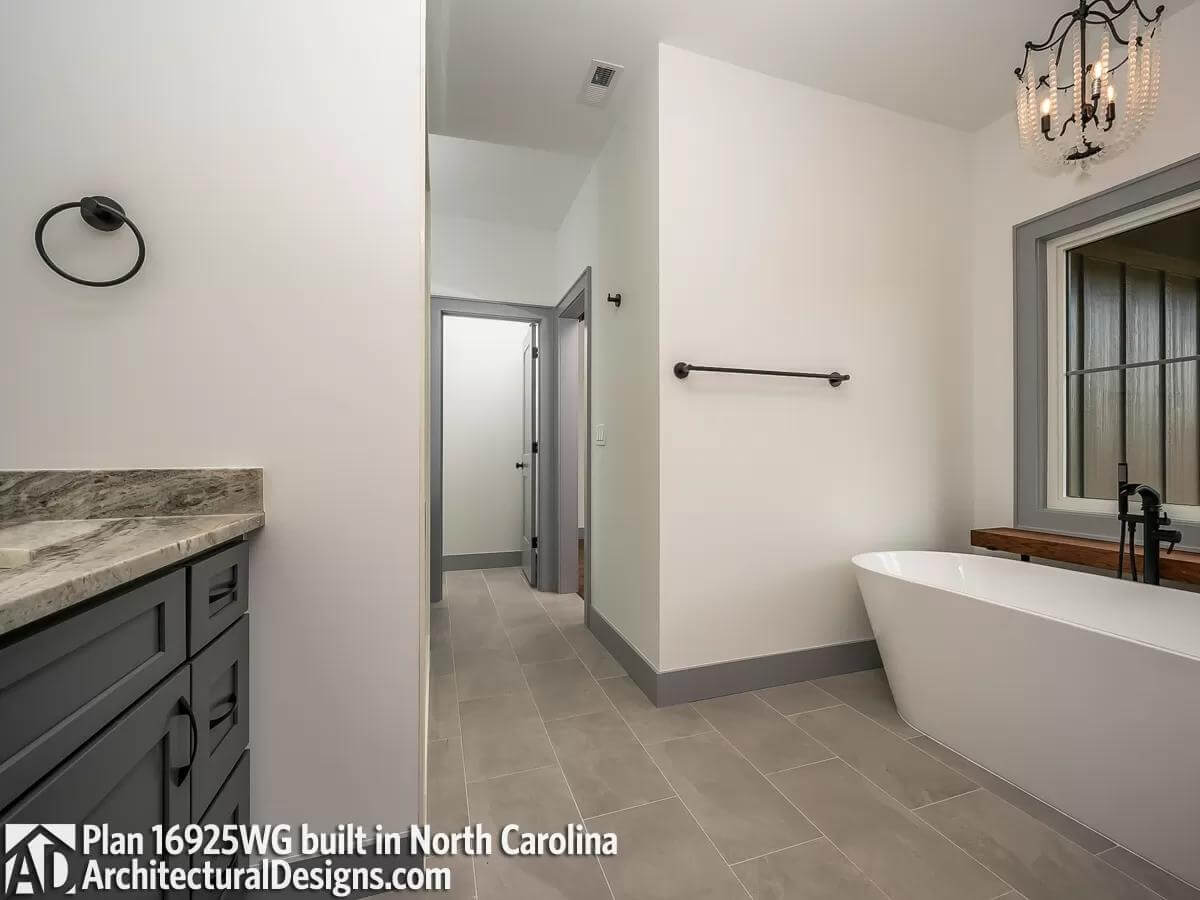
Rear View
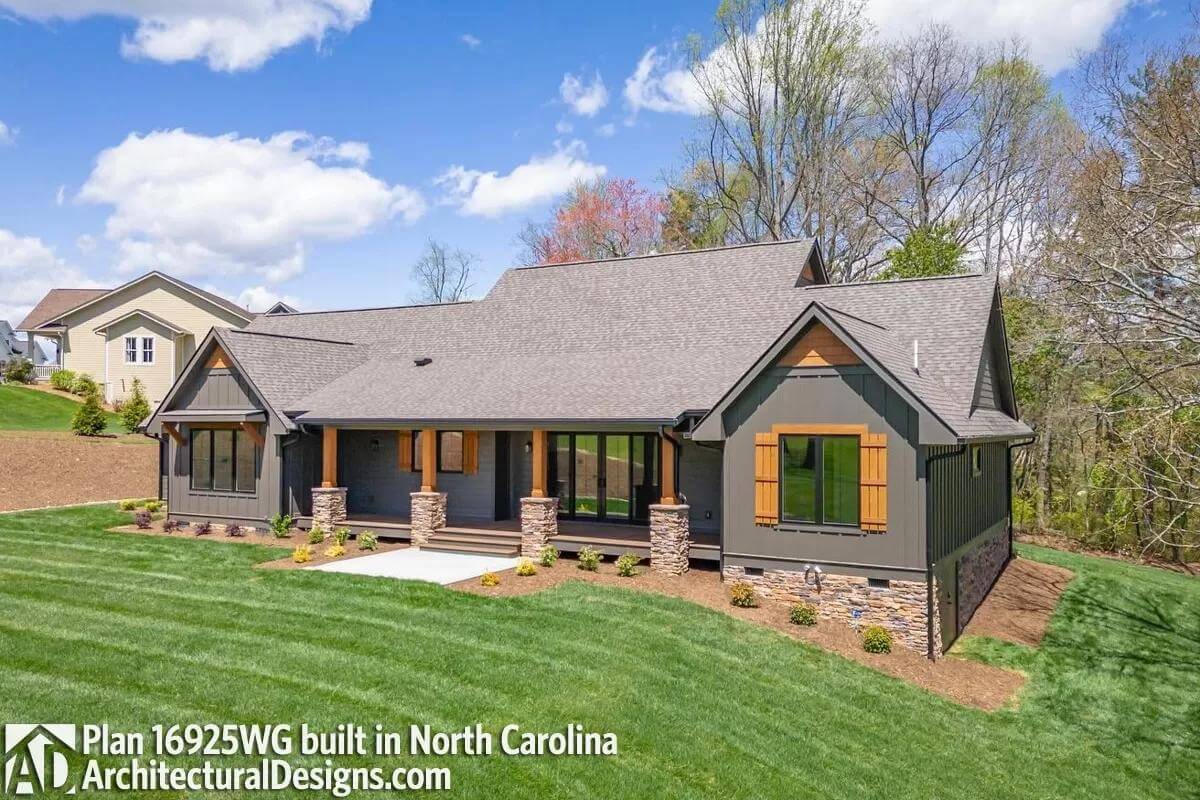
Details
This 3-bedroom country craftsman home boasts a cozy and inviting facade with vertical and horizontal siding, natural wood accents, and a welcoming front porch framed by stone base pillars.
Inside, the foyer is flanked by the formal dining room and study. Walk past the staircase and discover the combined family room and kitchen warmed by a fireplace. A tall vaulted ceiling enhances the bright and airy atmosphere while French doors extend the living space onto an expansive veranda complete with a BBQ grill. The kitchen is a chef’s dream with a generous pantry and a prep island with casual seating.
The primary suite is privately tucked behind the garage. It comes with direct veranda access and a well-appointed bath with dual vanities, a tiled shower, a soaking tub, and a walk-in closet.
Across the home, you’ll find two secondary bedrooms connected by a Jack and Jill bathroom.
Finish the upper level and gain a versatile loft, bonus room, and spacious game room perfect for entertaining.
Pin It!
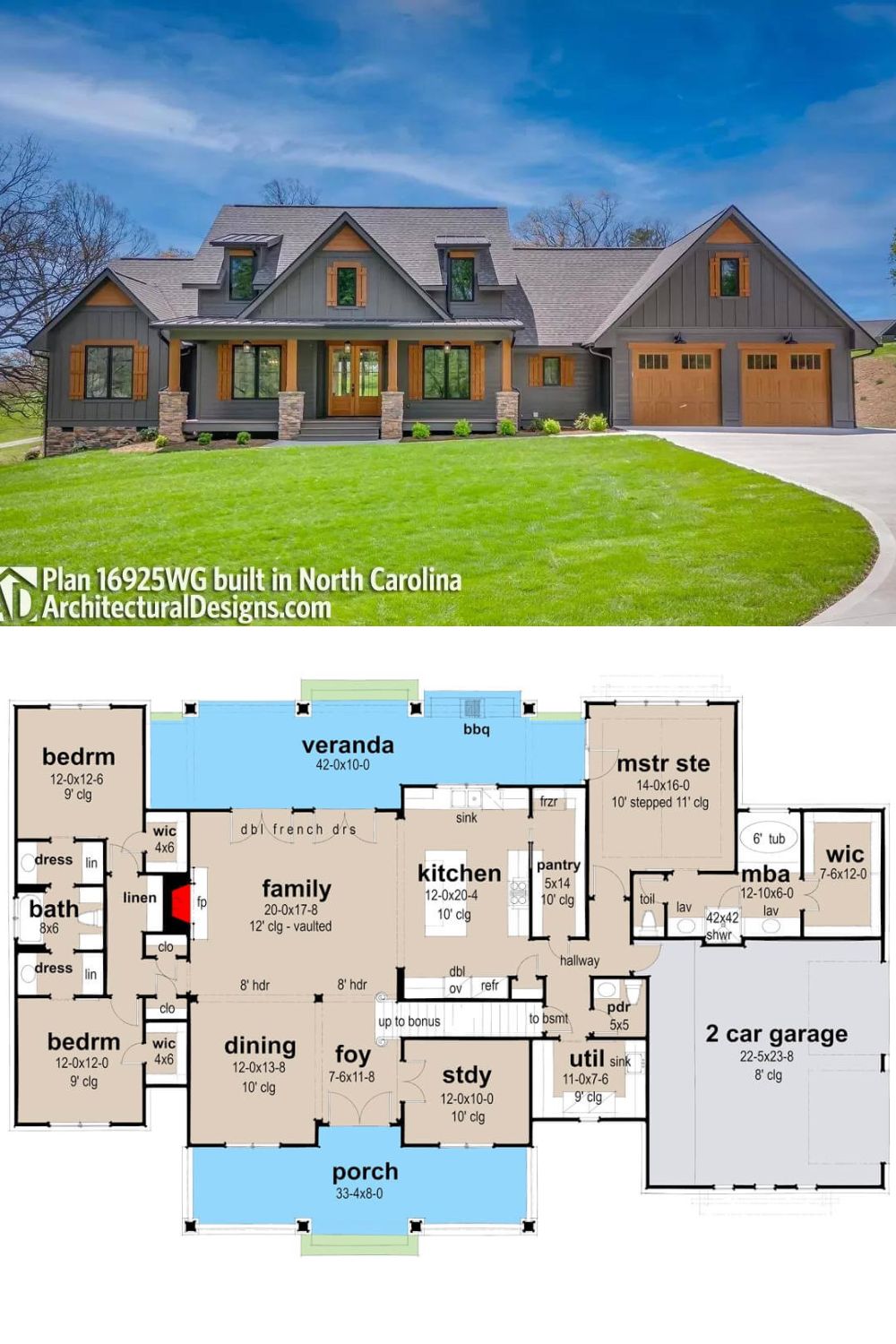
Architectural Designs Plan 16925WG

