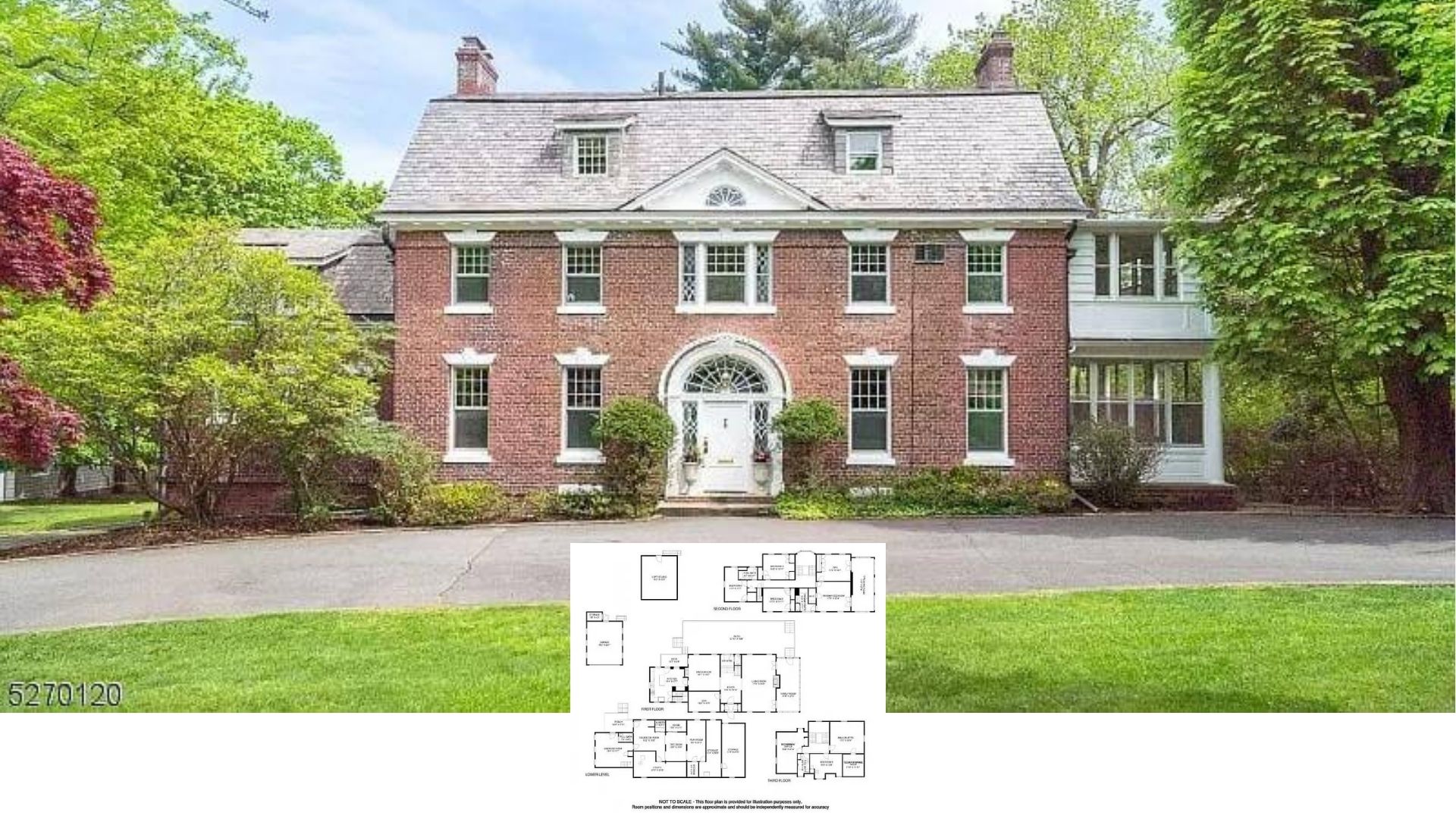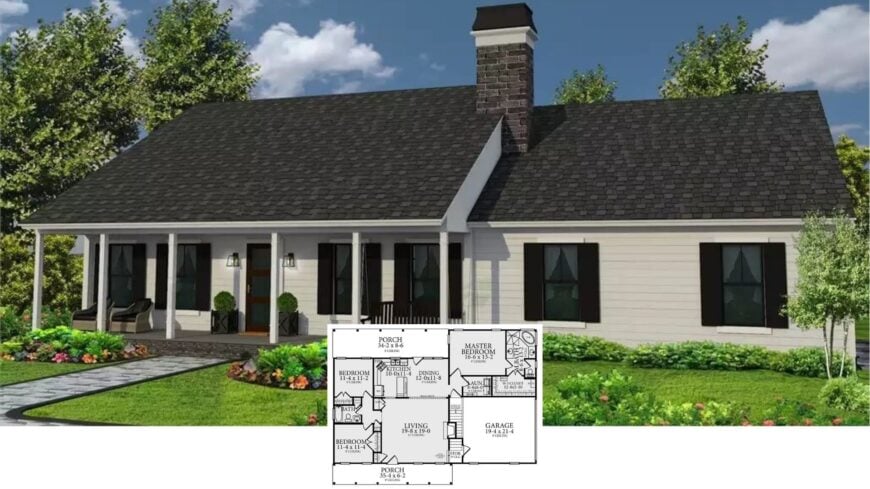
Step into this timeless ranch-style abode with a spacious footprint that spans across an elegantly designed single-level layout. With three bedrooms and two bathrooms nestled within 1,592 square feet, this home captures the essence of relaxed living.
The exterior’s brick chimney and full-length front porch create a welcoming environment that blends comfort with charm, making it an ideal retreat for family gatherings and quiet evenings alike. Featuring one story and a two-car garage, this home offers both convenience and comfort.
Classic Ranch-Style Exterior with an Attractive Front Porch and Brick Chimney
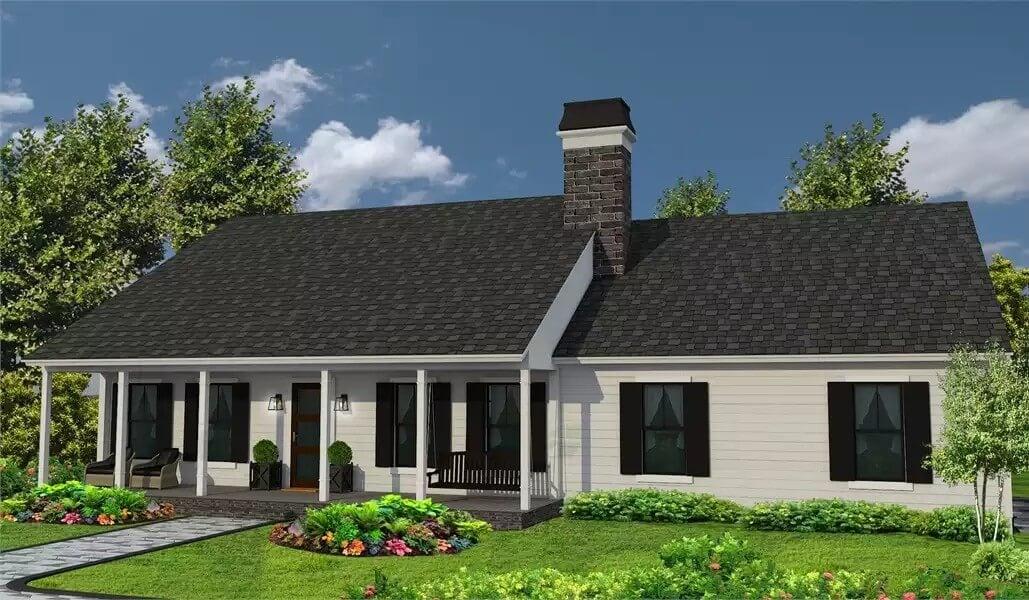
This is a classic ranch-style home, characterized by its single-story design, open floor plan, and emphasis on ease of movement between spaces.
The exterior details, such as the brick chimney and dark shutters contrasting against light siding, add a traditional touch that perfectly complements the rustic elements and lush surroundings.
As you explore the thoughtfully arranged floor plan, you’ll discover how seamlessly the living room flows into the kitchen and dining areas, fostering a harmonious balance between functionality and style.
Explore This Thoughtfully Laid Out Ranch Floor Plan With Spacious Living Areas
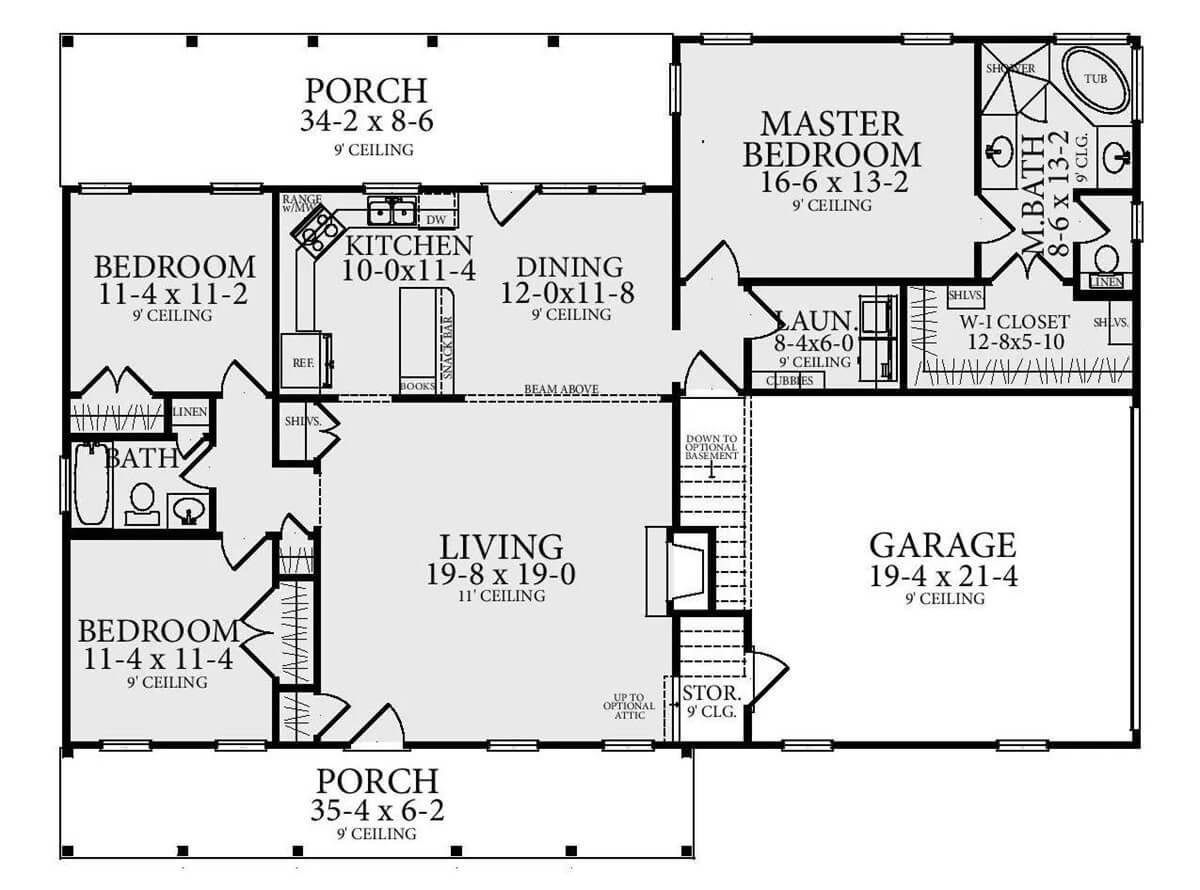
This floor plan reveals a smartly arranged ranch-style home with an emphasis on open spaces and functionality. Notice how the living room flows seamlessly into the kitchen and dining areas, making it perfect for gatherings.
The master suite, tucked away for privacy, features a generous walk-in closet and en-suite bathroom, which I think adds a touch of luxury to daily living.
Source: The House Designers – Plan 4309
Wow, Look at That Expansive Front Porch on This Ranch-Style Home
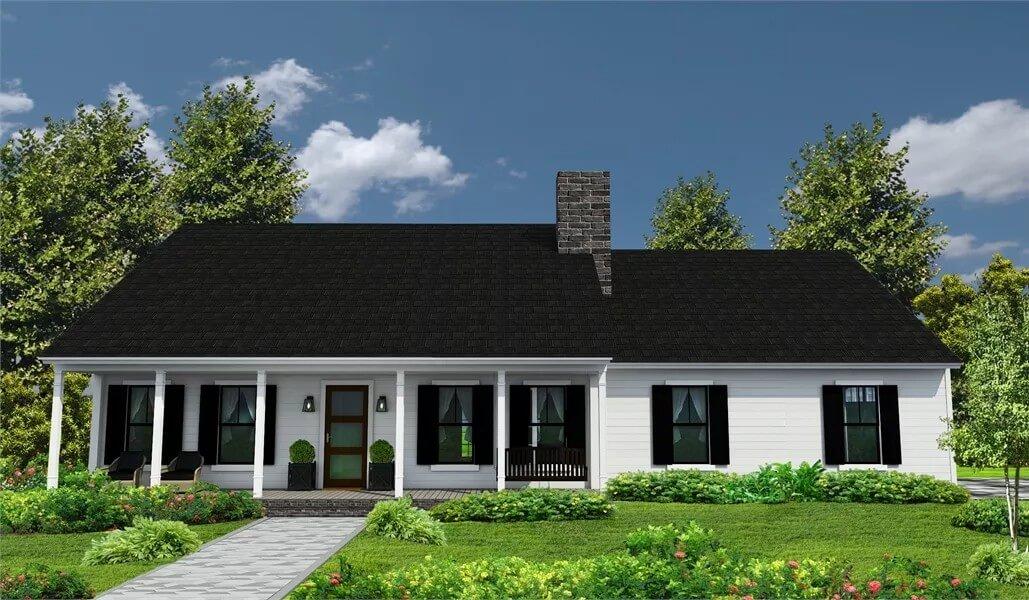
This delightful ranch-style home features a sprawling front porch that invites leisurely afternoons. The crisp white siding pairs beautifully with the dark shutters and roof, creating a striking contrast. I really enjoy how the brick chimney adds a touch of rustic charm and balances the classic design against the lush greenery.
Check Out This Ranch-Style Back Patio Perfect for Outdoor Gatherings
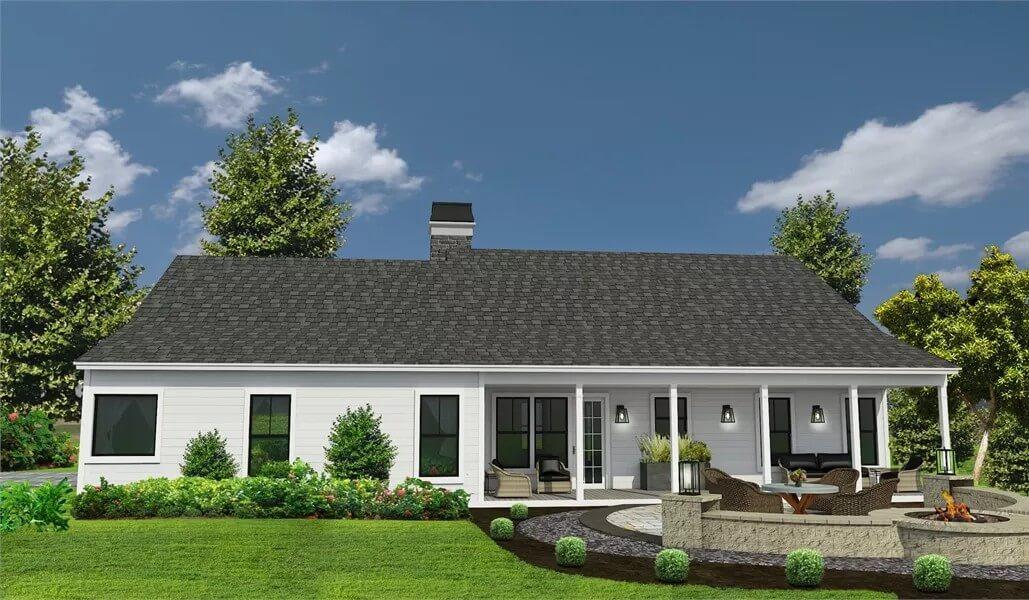
The image showcases a delightful ranch-style exterior, featuring a spacious back patio that’s perfect for entertaining. I love how the clean white siding contrasts with the dark roof, framing a series of inviting French doors.
The outdoor seating area, complete with a welcoming fire pit, offers an ideal space to relax and enjoy the surrounding greenery.
Contemporary Farmhouse Garage with Captivating Barn-Style Doors
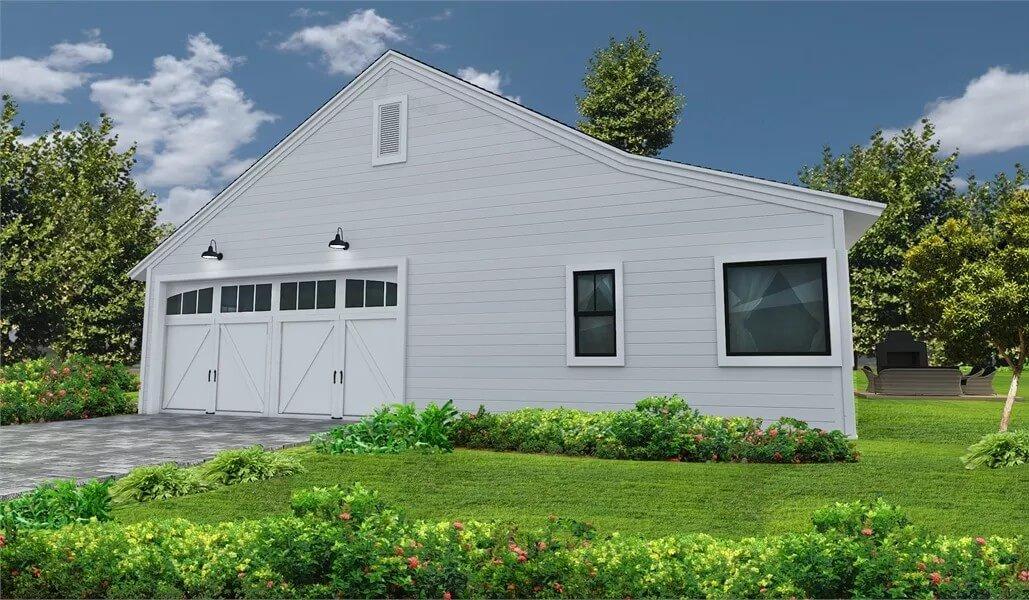
This image highlights a streamlined yet simple garage with classic barn-style doors, adding a farmhouse touch to the home’s facade. The crisp white siding is complemented by black window frames and exterior lighting, creating a clean and striking look.
Lush greenery and well-maintained landscaping enhance the structure’s appeal, providing a peaceful backdrop.
Notice the Shiplap Fireplace in This Comfortable Living Space
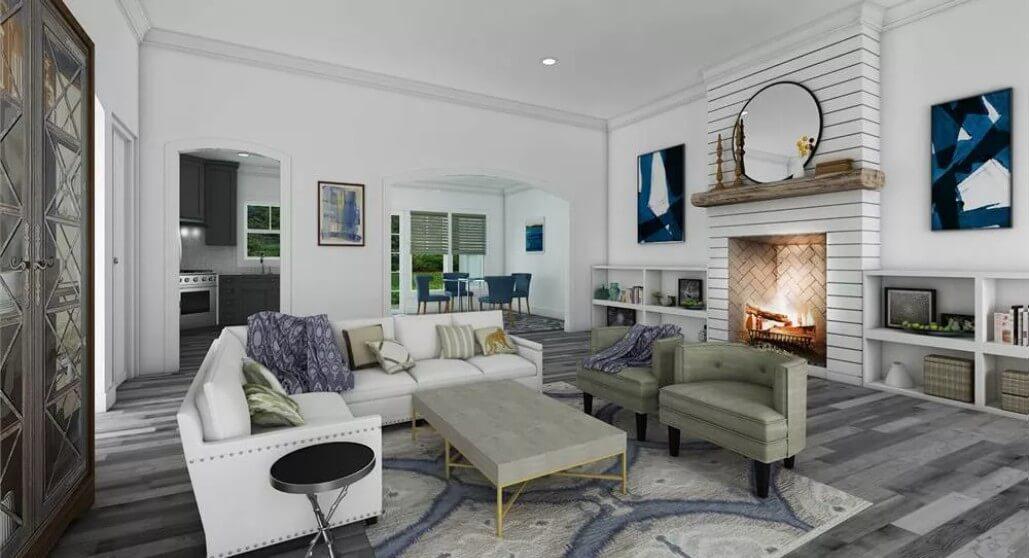
This living room exudes a relaxed sophistication with its shiplap fireplace serving as a focal point. The comfortable armchairs and plush sectional are perfect for gatherings, while the neutral palette creates a calm atmosphere.
I love how the artwork and decorative accents bring a pop of color, tying together the inviting design.
Step Into This Stylish Kitchen with Refined Dark Cabinets and Open Shelving
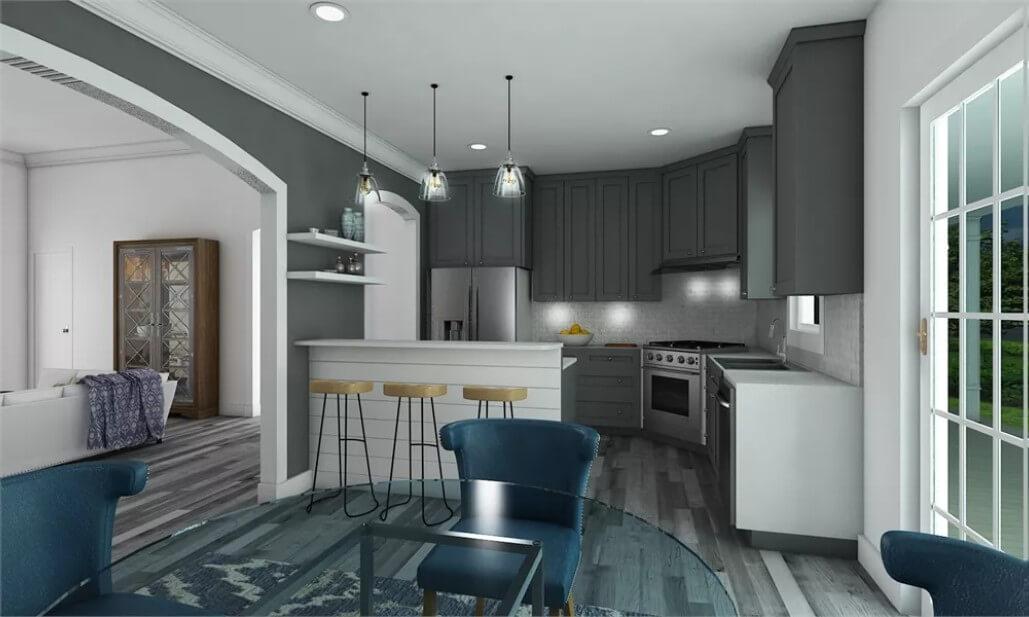
This kitchen combines innovative aesthetics with functional design, featuring polished dark cabinets that contrast beautifully with light countertops. I love the open shelving, which provides space for decor or essentials, adding a personalized touch.
The trio of pendant lights above the breakfast bar creates a warm ambiance, seamlessly connecting to the dining area, making it perfect for intimate meals or entertaining.
Sopurce: The House Designers – Plan 4309






