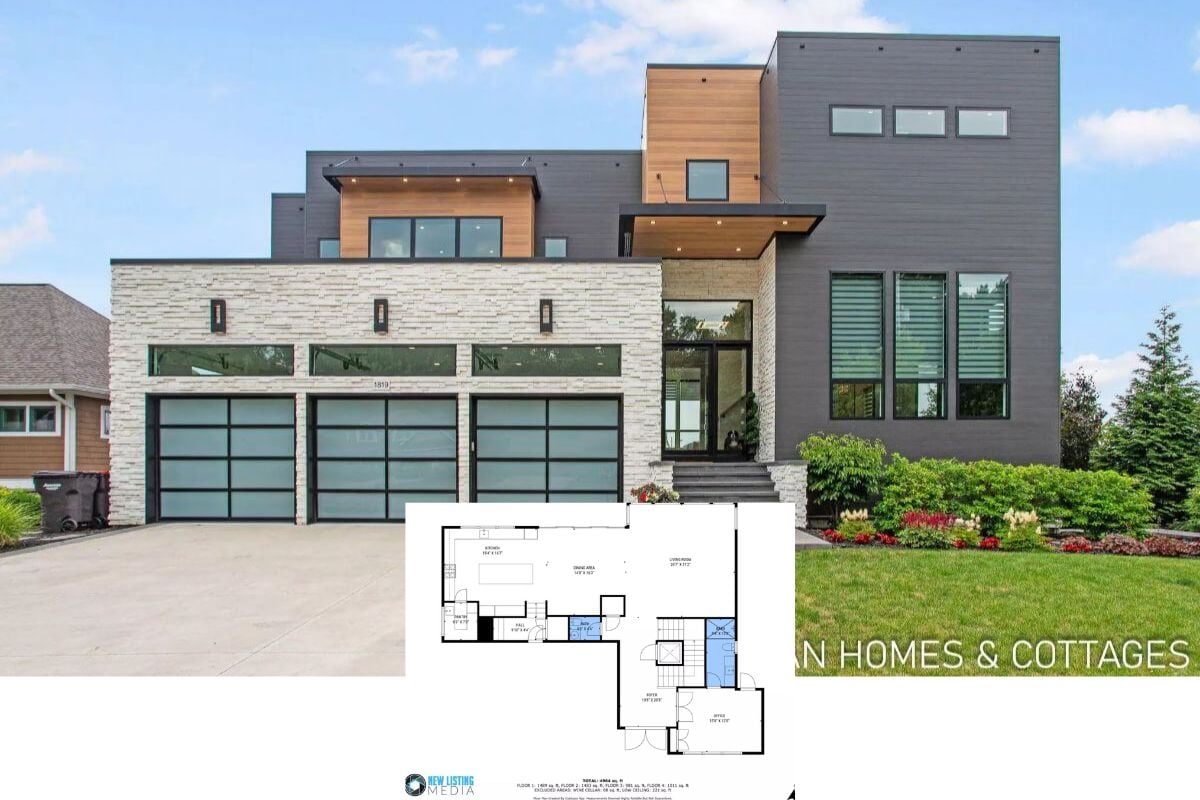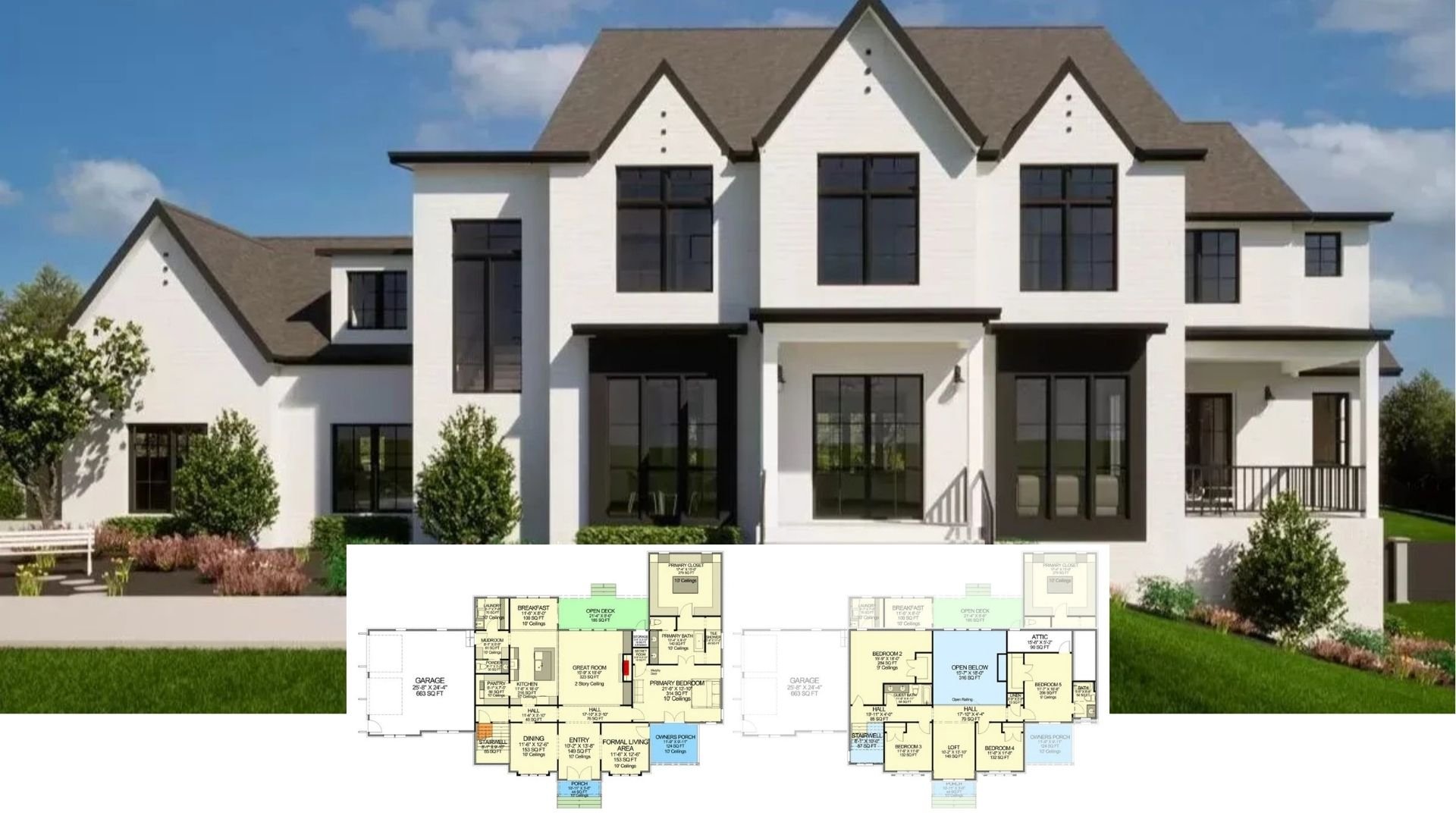Nestled amidst lush landscapes and covering a generous 4,185 square feet, this remarkable craftsman-style home beckons with its balance of rustic charm and contemporary allure. This two-story abode boasts four bedrooms and 4.5 baths, designed for comfort and elegance. Below a striking metal roof, large windows promise brilliant evening glows, making it an inviting retreat for families and entertainers alike.
Stunning Craftsman Home with a Striking Metal Roof at Dusk

This home beautifully embodies the craftsman style, seamlessly incorporating earthy stone facades and dramatic metal roofing. The design’s timeless symmetry and rustic elements make it both a standout in its natural setting and a comfortable sanctuary. As we delve into each thoughtfully designed room, be prepared to experience a blend of tradition and modern functionality, starting with the meticulously planned main floor.
Discover the Thoughtfully Laid-Out Main Floor with an Expansive Great Room

This detailed floor plan showcases a well-organized main floor featuring a central great room flanked by a breakfast nook and kitchen. Key areas include a versatile media room, a cozy study, and a luxurious master suite with a private porch. The plan includes two garages and ample storage, demonstrating both convenience and thoughtful design in this craftsman-inspired home.
Buy: Architectural Designs – Plan 333006JHB
Exploring the Versatile Upper Floor with a Game Room and Attic Space

This upper floor plan features two bedrooms and a spacious game room, providing a flexible living area for entertainment and relaxation. Ample attic space offers additional storage or future expansion possibilities. The thoughtful layout ensures privacy and functionality, complemented by convenient access to closets and bathrooms.
Buy: Architectural Designs – Plan 333006JHB
Notice the Blend of Stone and Metal on this Expansive Craftsman Facade
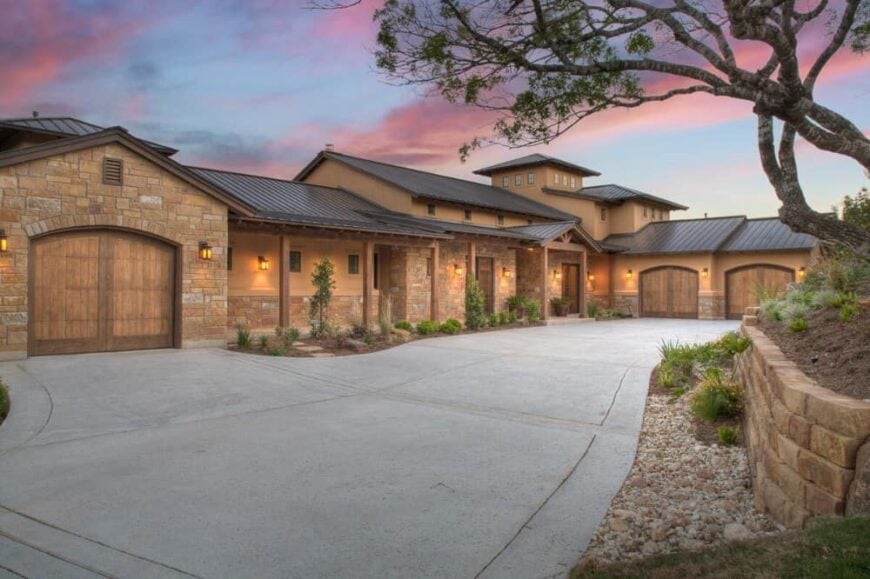
This striking craftsman home showcases a seamless blend of rustic stone and sleek metal roofing, highlighted beautifully against the pastel hues of sunset. The symmetry is punctuated by wooden garage doors and a series of warm exterior lights that enhance its inviting appeal. Set amidst thoughtfully maintained landscaping, the architecture offers a welcoming yet stately presence in this serene setting.
Warm Living Room with Exposed Beams and Stunning Valley Views
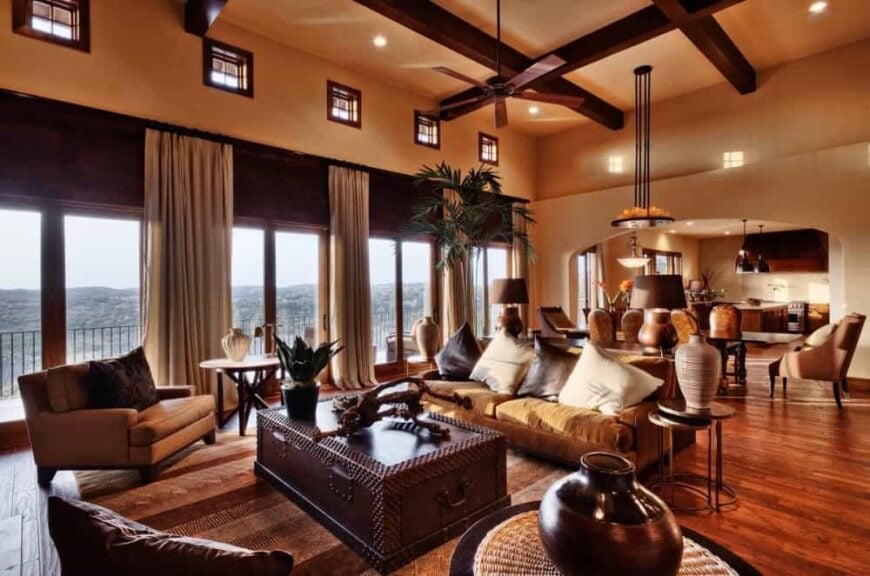
This spacious living room draws attention with its exposed wooden beams and soaring ceilings, creating a sense of grandeur. Floor-to-ceiling windows offer breathtaking views of the surrounding valley, seamlessly connecting the indoors with nature. The room’s warm tones and elegant furnishings, including a central rustic table, enhance its inviting and sophisticated ambiance.
Feel the Warmth of This Craftsman Kitchen’s Wooden Beauty
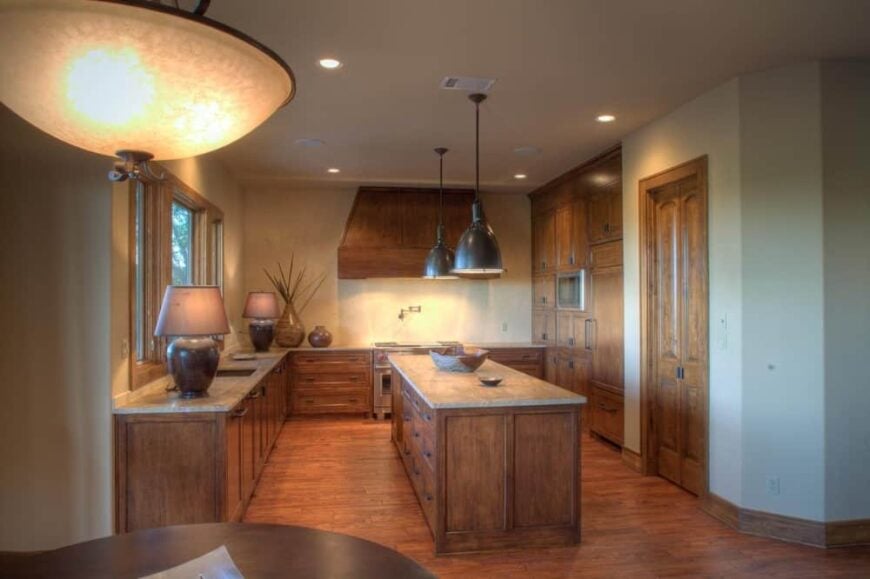
This kitchen exudes rustic elegance with its rich wooden cabinetry and matching island, seamlessly blending with the craftsman style. Two pendant lights cast a soft glow over the workspace, enhancing the warm tones and creating an intimate atmosphere. Large windows invite natural light, adding a touch of the outdoors to this cozy culinary space.
Check Out This Private Retreat with a Fireplace and Bath
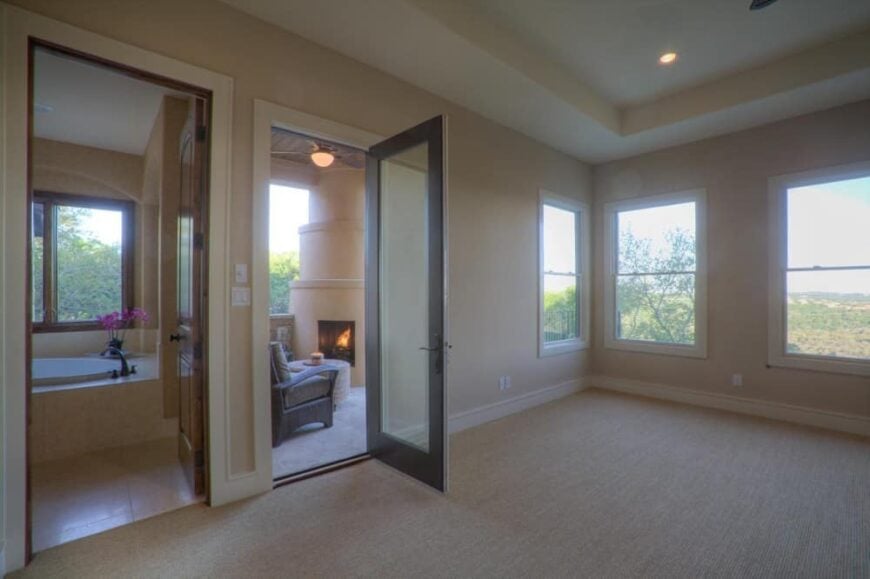
This serene room offers access to a private patio complete with a cozy outdoor fireplace, perfect for quiet evenings. Large windows frame the landscape, inviting natural light and scenic views into the room. The adjacent bathroom boasts a spacious tub, surrounded by warm tones that enhance the sense of relaxation and intimacy.
Infinity Pool with a Mesmerizing Valley View
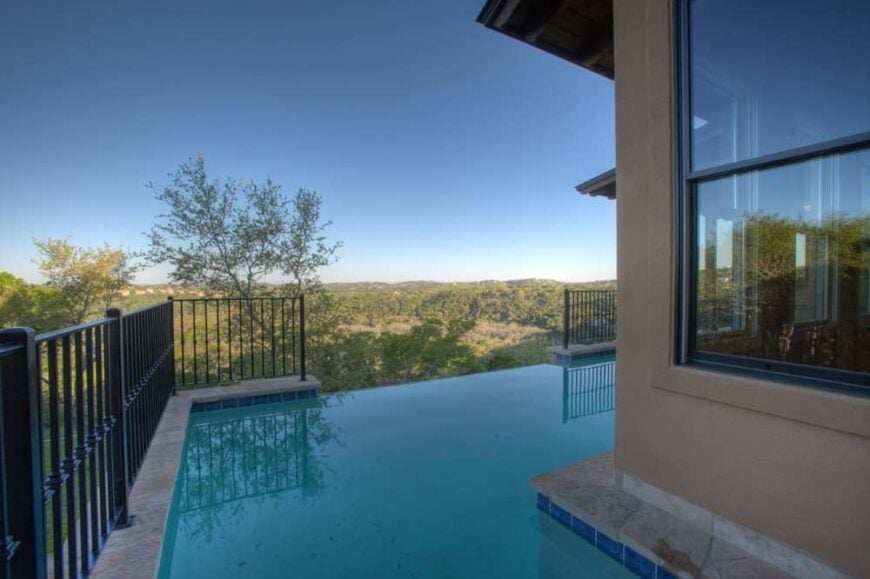
This stunning infinity pool appears to blend seamlessly into the horizon, creating an illusion of extending into the vast valley beyond. The crisp, clear water reflects the surrounding trees while offering serene and breathtaking views. Adjacent to the home, this outdoor oasis invites you to relax and soak in the natural beauty all around.
Buy: Architectural Designs – Plan 333006JHB




