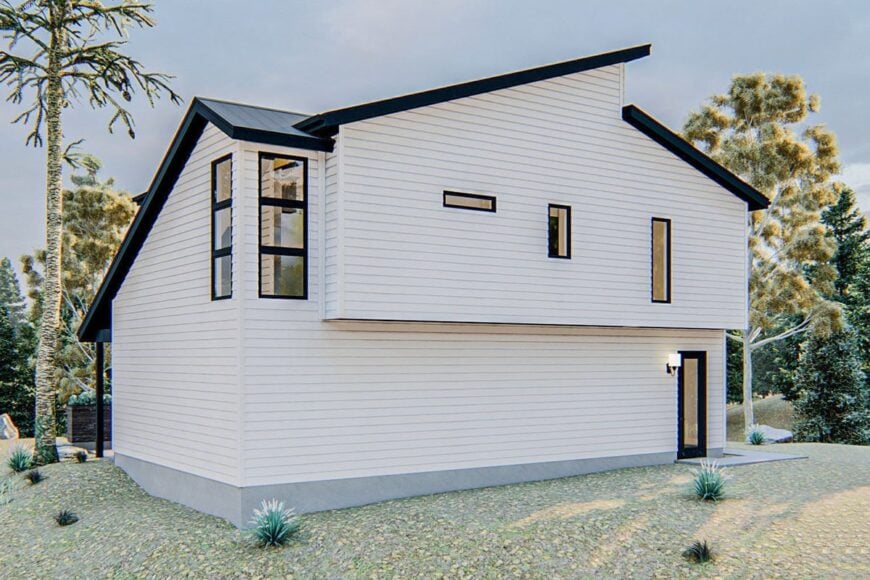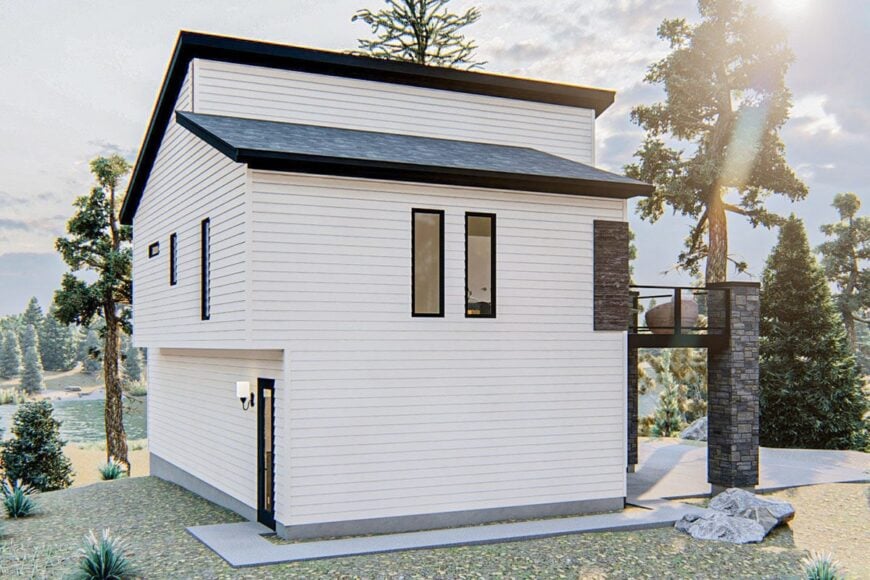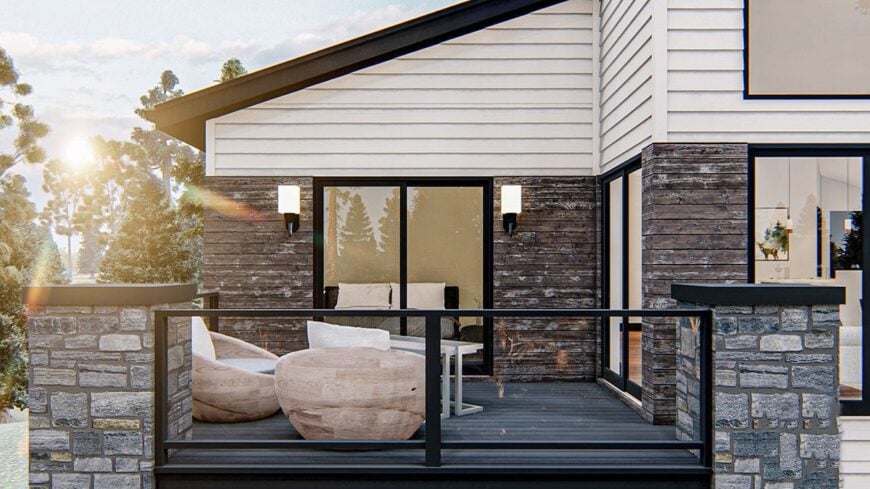Step into a world where architectural enchantment meets functional design with this stunning modern craftsman home. Spanning a generous footprint, its striking angles and extensive use of stone seamlessly blend with warm white siding. Expansive windows grace the upper floor, flooding interiors with inviting natural light, while dark accents on the garage and balcony rails provide a contemporary touch.
Contemporary Craftsman Home with Striking Angles and Stone Accents

This home is a quintessential example of modern craftsman architecture, characterized by its bold geometric aesthetics and dynamic rooflines. A harmonious marriage of classic craftsman elements with modern finishes, the stone accents and warm siding stand in delightful contrast, creating a visual narrative that is as functional as it is captivating.
Spacious Garage with Convenient Storage and Bath Access

This floor plan highlights a generous 34 x 27 garage, perfect for multiple vehicles or a workshop. Adjacent storage and bathroom facilities add practicality, making it a functional space for everyday needs. The covered stoop and direct access stairs ensure easy transitions from outdoors to indoors, aligning with the home’s craftsman style focus on usability.
Source: Architectural Designs – Plan 62862DJ
Discover Functional Flow in This Craftsman Floor Plan with Outdoor Access

This floor plan showcases a thoughtful layout with a spacious family room leading into the dining area, emphasizing open-concept living. The kitchen, equipped with an island, provides efficient workspace while connecting seamlessly to the family room. With two bedrooms and direct access to a deck, this home favors both intimate gatherings and easy outdoor living.
Source: Architectural Designs – Plan 62862DJ
Check Out the Unique Upper Windows on This Craftsman

This side view highlights the home’s dynamic roofline and crisp, white siding, characteristic of its craftsman influence. Notice the distinctive vertical and horizontal window arrangements on the upper level, which add an element of intrigue and capture natural light beautifully. The dark trim offers a striking contrast, lending a contemporary edge to the traditional craftsman style.
Admire the Striking Sloped Roof and Thoughtful Wood Accents in This Craftsman

This modern craftsman home stands out with its dramatic sloped roof and contrasting white and dark wood siding. The geometric window designs add both complexity and a sleek appearance, enhancing the overall architectural intrigue. Stone accents at the base of the structure around the house in natural textures, creating a harmonious blend with its surroundings.
Vertical Siding and a Bold Balcony Make This Craftsman Stand Out

This home showcases a striking blend of vertical white siding and dark stone accents, enhancing its modern craftsman character. The clean lines of the narrow windows on the upper level offer both privacy and plenty of natural light. A bold balcony with dark railings provides a quiet outdoor retreat, adding to the home’s architectural interest.
Craftsman Kitchen with Striking Art and Warm Tones

This kitchen exudes modern craftsman elegance with its sleek cabinetry and marble-inspired countertops. The gallery wall art provides a splash of nature-inspired color, enhancing the warm wooden flooring and contemporary light fixtures. With its clean lines and practical layout, this space balances functionality and style perfectly.
Enjoy the Blend of Textures on This Stunning Patio

This patio artfully combines stone, wood, and glass elements to create a harmonious outdoor retreat. The dark railing and light sconces offer a striking contrast to the textured stone and wood cladding. With ample seating, it’s an inviting space to relax and enjoy the view of the wooded surroundings.
Source: Architectural Designs – Plan 62862DJ






