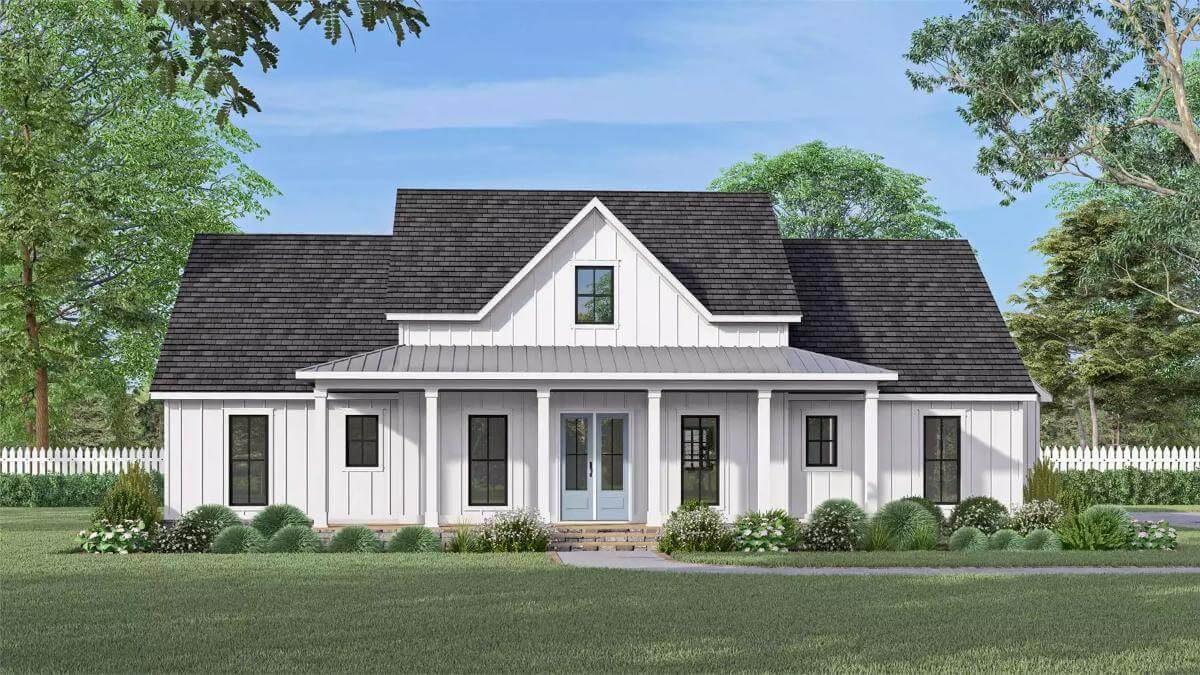
Specifications
- Sq. Ft.: 2,315
- Bedrooms: 3
- Bathrooms: 2.5
- Stories: 1
- Garage: 2
The Floor Plan
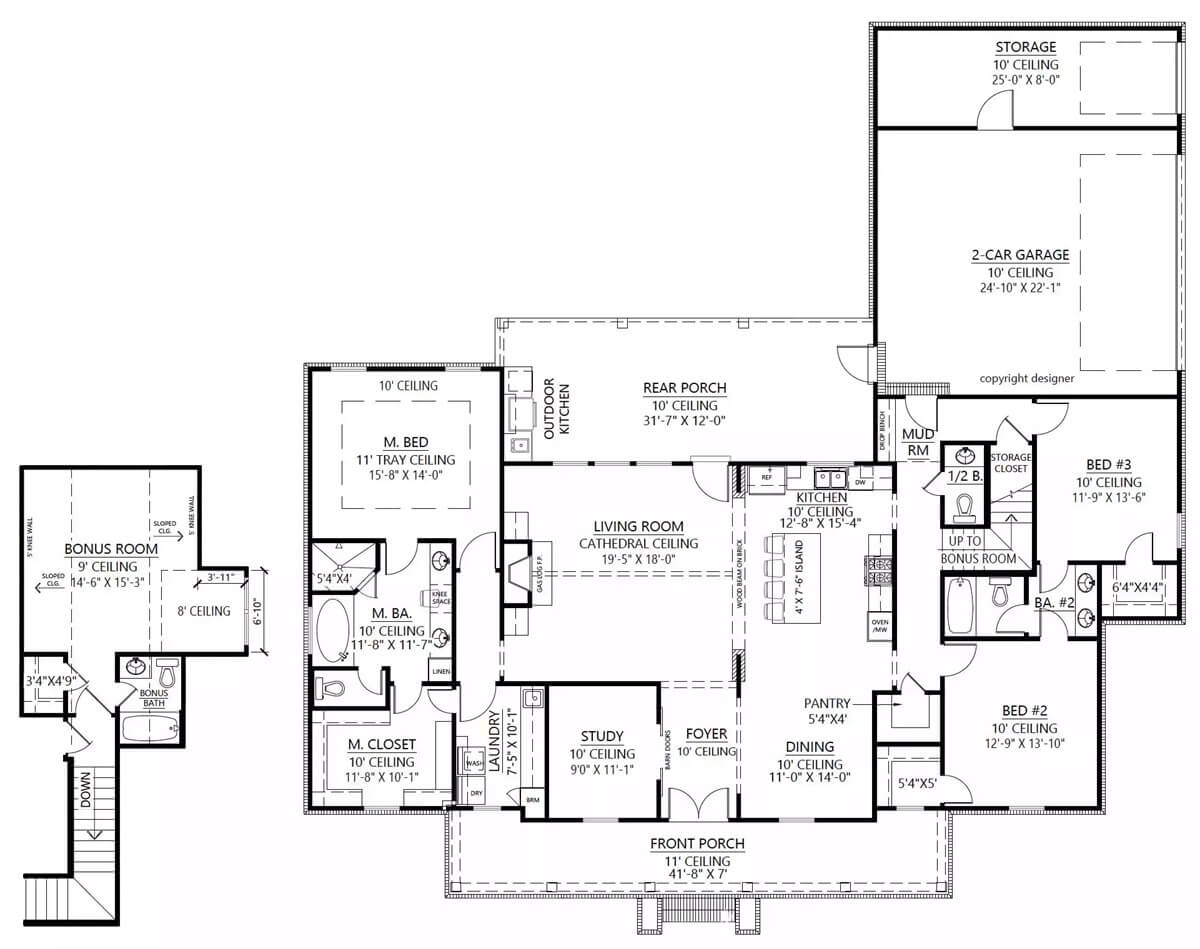
Photos
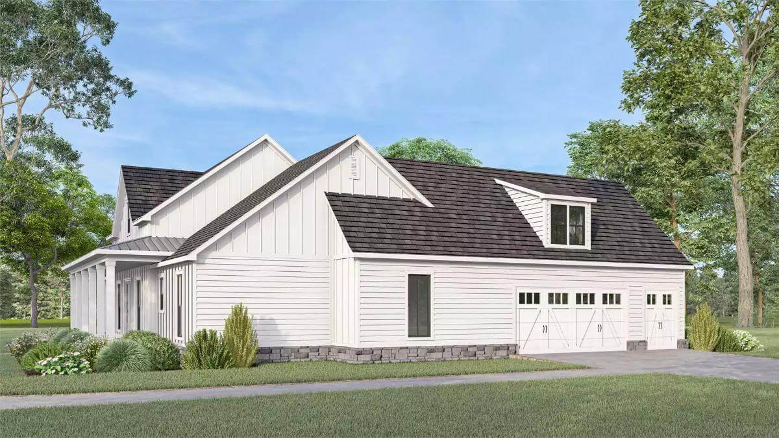
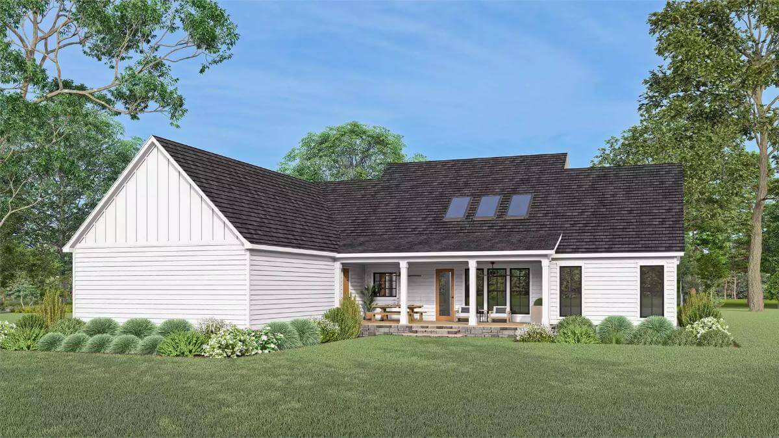
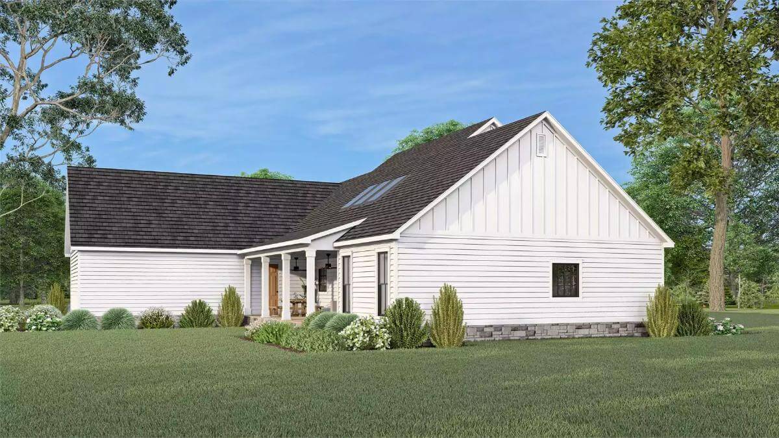
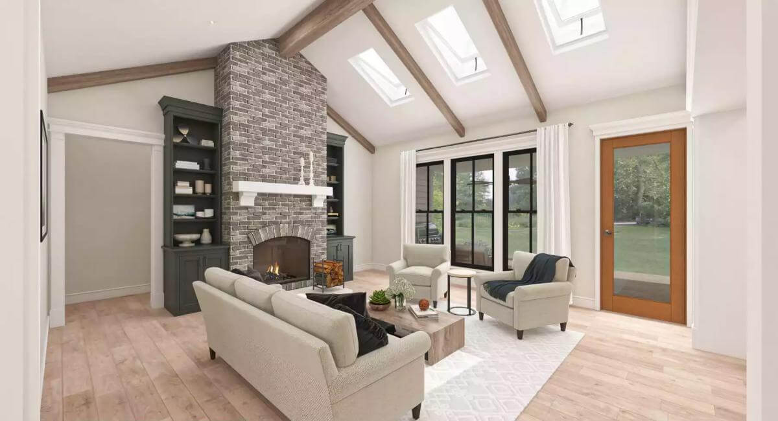
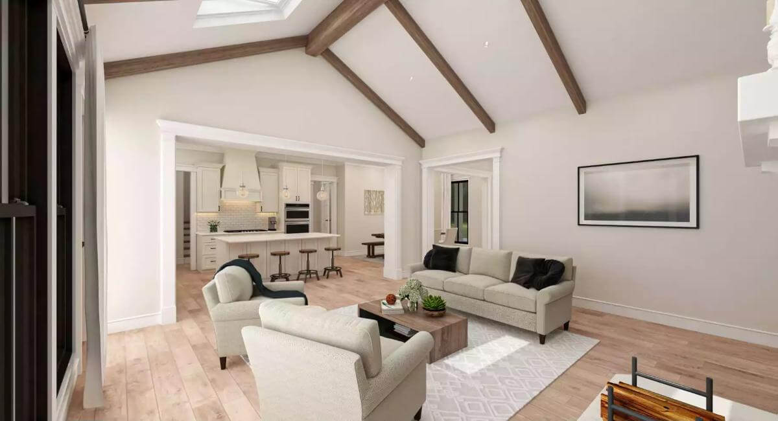
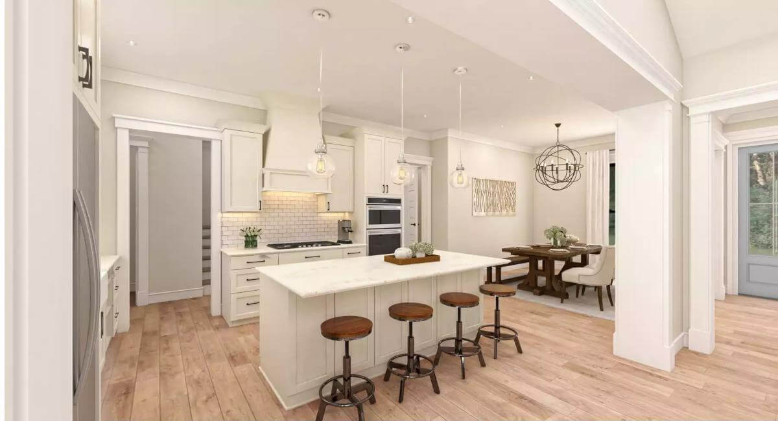
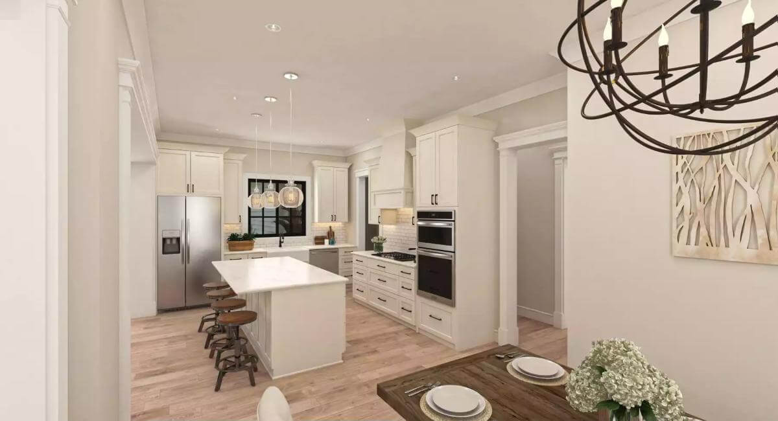
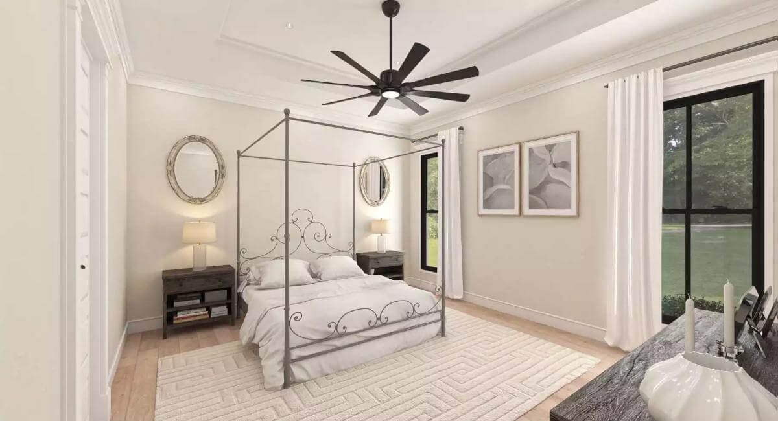
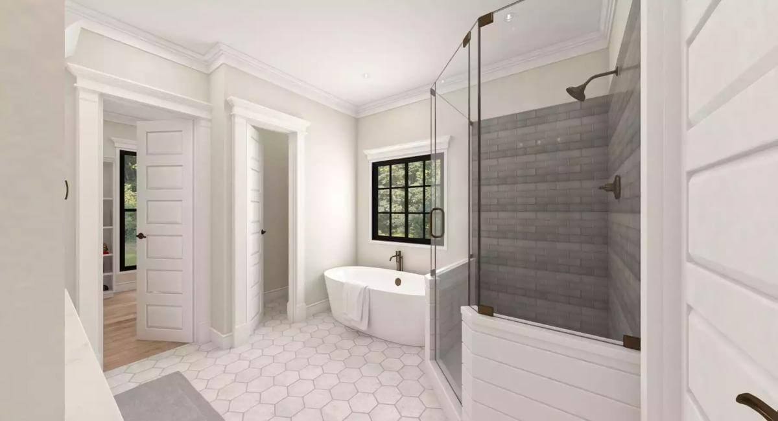
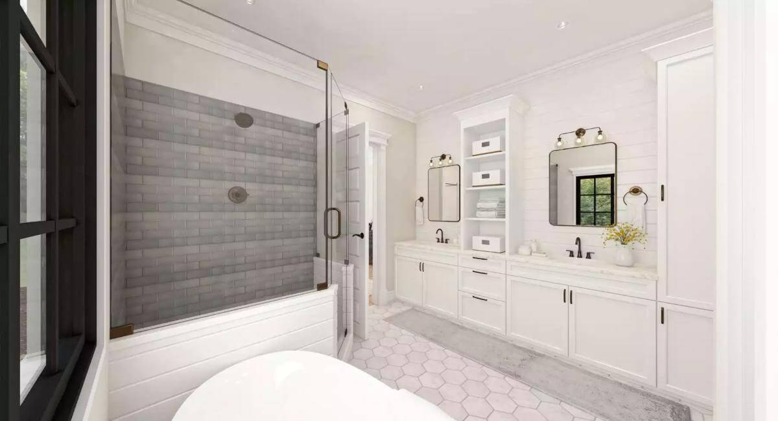
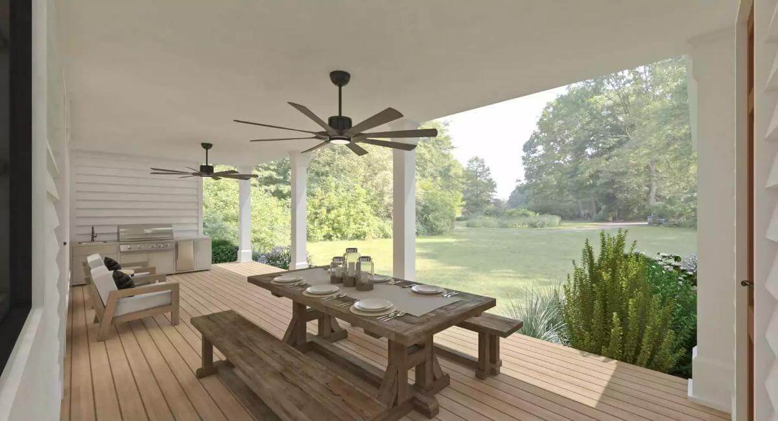
Details
This 3-bedroom country style home showcases a fresh and inviting facade with board and batten siding, a center gable, metal roof accents, and a large front porch framed by stately columns.
Inside, the foyer nestles between the study and dining room. It also opens into the living room warmed by a fireplace.
The living room includes a tall cathedral ceiling and an oversized opening connecting it with the kitchen for easy entertaining. The kitchen is a delight with a generous pantry and a prep island with seating for four.
The primary bedroom occupies the left wing. It has a tray ceiling and a spa-like ensuite with a garden tub, a custom shower, and a sizable walk-in closet.
Across the home, you’ll find two family bedrooms sharing a Jack and Jill bathroom.
Rounding out the house plan are the laundry room, mudroom, and a double rear garage with storage/workshop space and a bonus room above complete with a full bath and a walk-in closet.
Pin It!
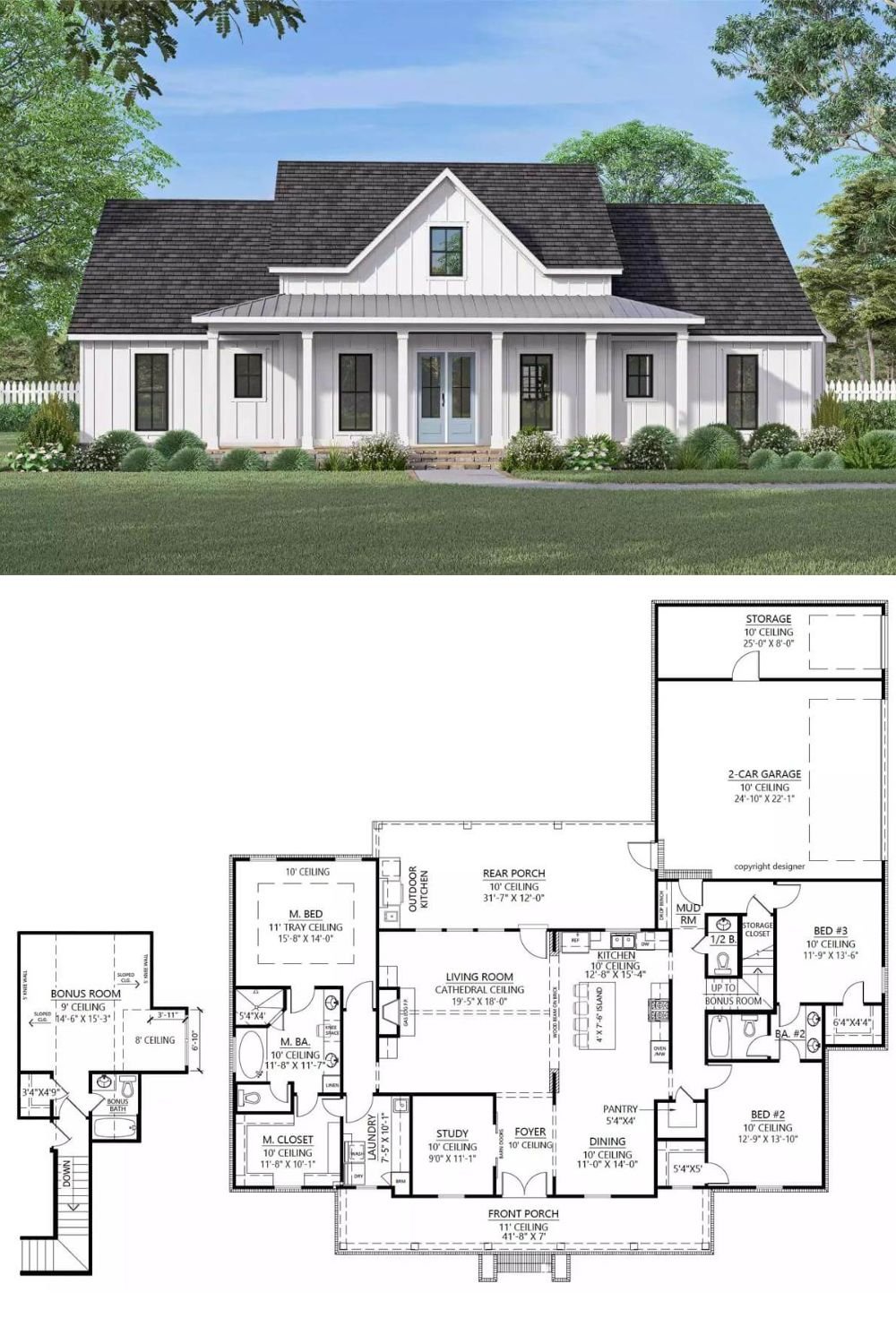
The House Designers Plan THD-9657






