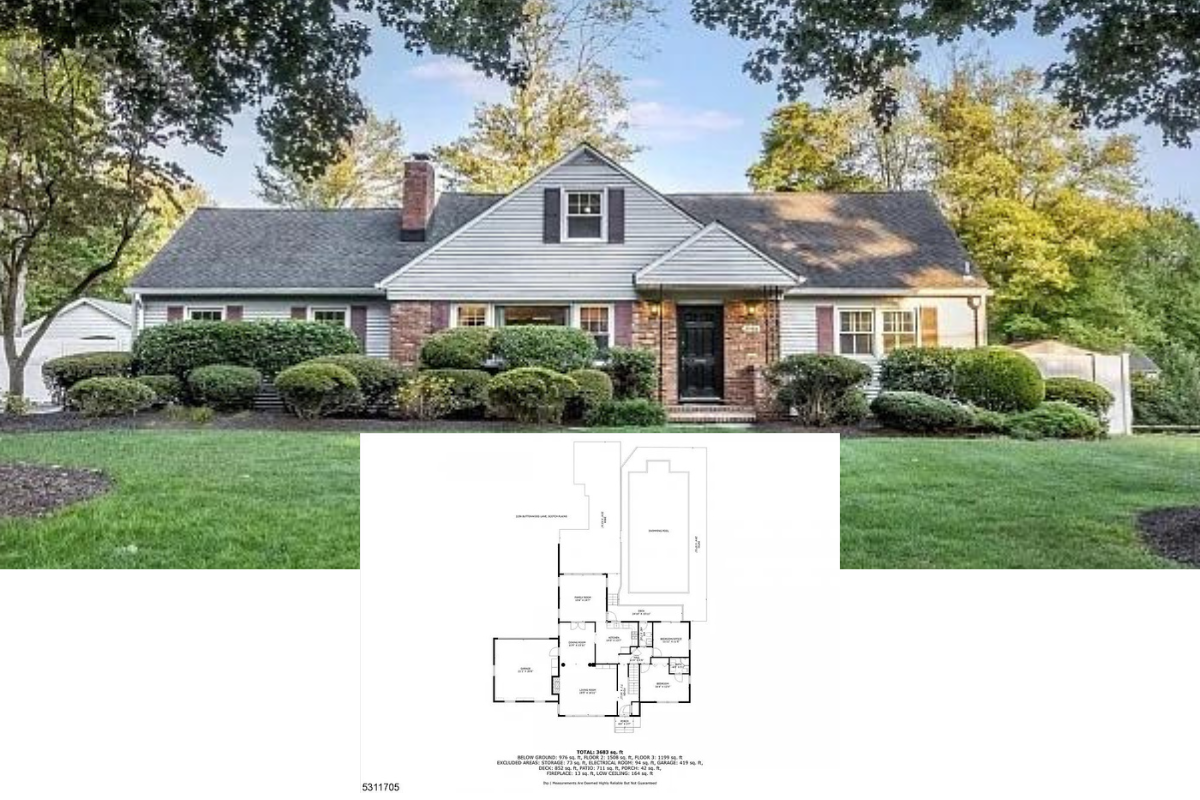Step into the world of Nashville Manor, a sprawling residence that combines classic and contemporary design across an impressive layout. This two-story home, which spans 5,153 square feet, offers four expansive bedrooms and four and a half luxurious baths. Its rugged stone facade, accented with timber detailing, evokes an air of sophistication and sanctuary, reflecting the grandeur of traditional manor houses.
Take in the Inviting Arched Entryway and Timber Accents of This Manor

Nashville Manor showcases a modern Craftsman style, blending classic timber accents with a contemporary design. This combination is beautifully illustrated in the home’s open-concept layout, where a spacious grand room acts as the hub, connecting the kitchen and hearth areas. Large windows and porches enhance the strong indoor-outdoor relationship, elegantly merging functionality and comfort and creating a genuinely welcoming family home.
Explore the Open Concept Layout with a Grand Room Centerpiece

The Nashville Manor floor plan reveals a thoughtfully designed open concept with a central grand room that effortlessly connects to the kitchen and hearth room. The layout includes a library and golf cart bay, emphasizing leisure and functionality. Expansive porches and terraces enhance the home’s connection to natural surroundings, reflecting a seamless indoor-outdoor living blend.
Source: Garrell Associates – Plan 11002
Discover the Upper Level’s Versatile Media/Craft Room

The second floor of Nashville Manor features a spacious media and craft room, which offers versatility for creative pursuits or family gatherings. Bedrooms are thoughtfully arranged to provide privacy, and each has walk-in closets, ensuring ample storage. A dedicated storage area and a convenient stairway to a two-story foyer enhance the home’s functionality and ease of access.
Source: Garrell Associates – Plan 11002
Living Room Highlights: Check Out Those French Doors and Comfy Leather Seating

This inviting living room features impressive French doors that flood the space with natural light and seamlessly connect it to the outdoors. The rich leather sofa adds a touch of sophistication, complemented by neutral-toned armchairs that enhance the room’s warmth. Lush greenery and a glass coffee table complete the look, creating a harmonious balance of comfort and elegance.
Check Out the Stylish Glass Tile Backsplash in This Open Kitchen

With its striking glass tile backsplash, this kitchen makes a statement that catches the light, adding a subtle shimmer and depth to the fabulous gray cabinetry. The expansive L-shaped countertop provides ample prep space and doubles as a casual dining area, highlighted by modern pendant lights. Complemented by chic bar stools and textured flooring, this design balances clean lines with comfortable warmth.
Notice the Neat Pendant Lighting Illuminating This Spacious Kitchen

This kitchen combines functionality with contemporary design. It features an expansive island that invites culinary creativity. Sleek pendant lights hang above, casting a warm glow onto the dark countertops. An elegant mosaic backsplash adds a touch of sophistication. French doors provide a seamless transition to the dining area, enhancing the open flow and inviting natural light.
Look at the Vaulted Ceiling and Relaxing Seating in This Inviting Bedroom

This bedroom elegantly showcases a vaulted ceiling accented by rich, dark wood beams, enhancing its spacious feel. Soft, muted tones complement the natural light filtering through the French doors and large windows, which are dressed with textured Roman shades and light draperies. The seating area, complete with leather armchairs and a small table, offers a cozy corner for relaxation, bringing together elements of luxury and comfort.
Take a Moment to Appreciate the Vaulted Ceiling and Striking Chandelier in This Bedroom

This elegant bedroom features a vaulted ceiling and rich, dark wooden beams that draw the eye upward. A stunning chandelier adds a touch of grandeur, complementing the serene color palette and textured textiles on the bed. Leather seating paired with tall, airy curtains creates a sophisticated space, perfect for relaxation or reading by the large windows.
Captivating Bedroom with a Built-In Desk and Whimsical Details

This inviting bedroom features soft pastel walls and elegant drapery that frames a sunlit window, creating a serene atmosphere. A built-in desk nook seamlessly integrates into the room’s design and provides a practical workspace. Whimsical touches, like the carousel horse and playful art, add a touch of personality and creativity to the space.
Relax in This Bedroom’s Luxurious Bedding and Inviting Leather Chair

This bedroom captivates with its soft blue walls and striking dark wood furniture, creating a soothing atmosphere. The bed is a focal point with plush, layered bedding in muted tones and a texture-rich skirt, providing an inviting retreat. Completing the ensemble is a leather armchair positioned by the window, taking advantage of natural light and offering a perfect spot for unwinding.
Source: Garrell Associates – Plan 11002






