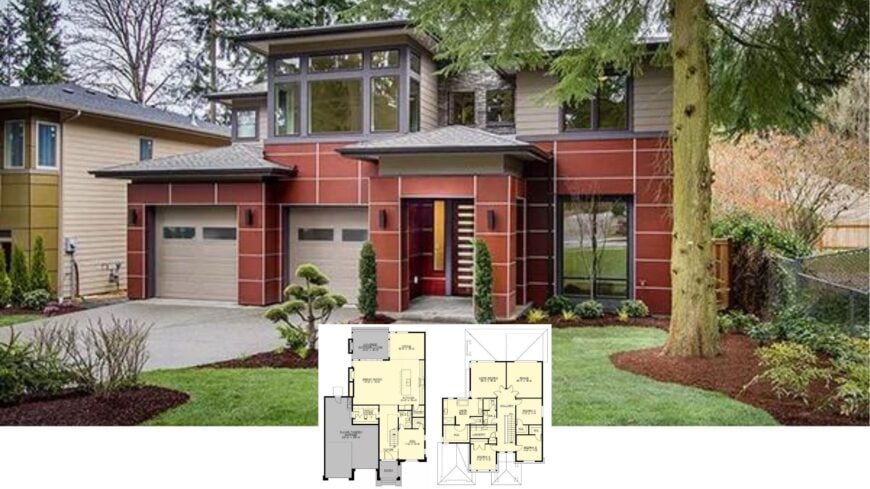
Covering roughly 3,025 square feet, this two-story home delivers four bedrooms and three bathrooms wrapped in a show-stopping palette of deep red panels, dark window trim, and stone accents.
A three-car tandem garage links to a family foyer for everyday convenience, and upstairs you’ll find a vaulted master suite, three secondary bedrooms with walk-in closets, and a flexible bonus room. All of it is rendered in a fresh Modern Craftsman style that balances crisp geometry with warm, natural textures.
Beautiful Craftsman Exterior with Bold Geometry
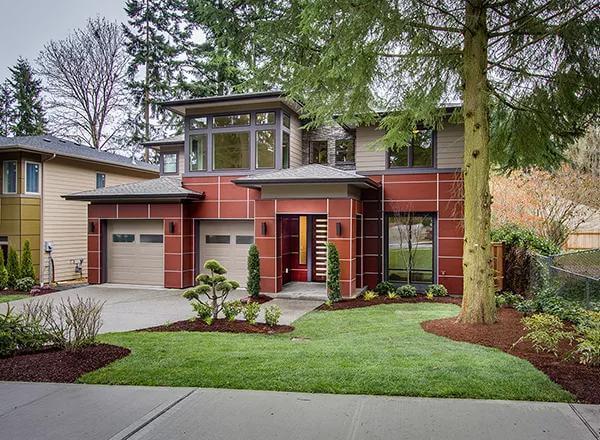
This is Modern Craftsman through and through—classic gable forms, generous overhangs, and stone details updated with bold color blocking, oversized windows, and streamlined railings.
The result is a home that feels both familiar and forward-thinking, setting the stage for an article that explores how thoughtful design can marry tradition with contemporary flair.
Explore the Thoughtful Layout of This Spacious Main Floor Plan
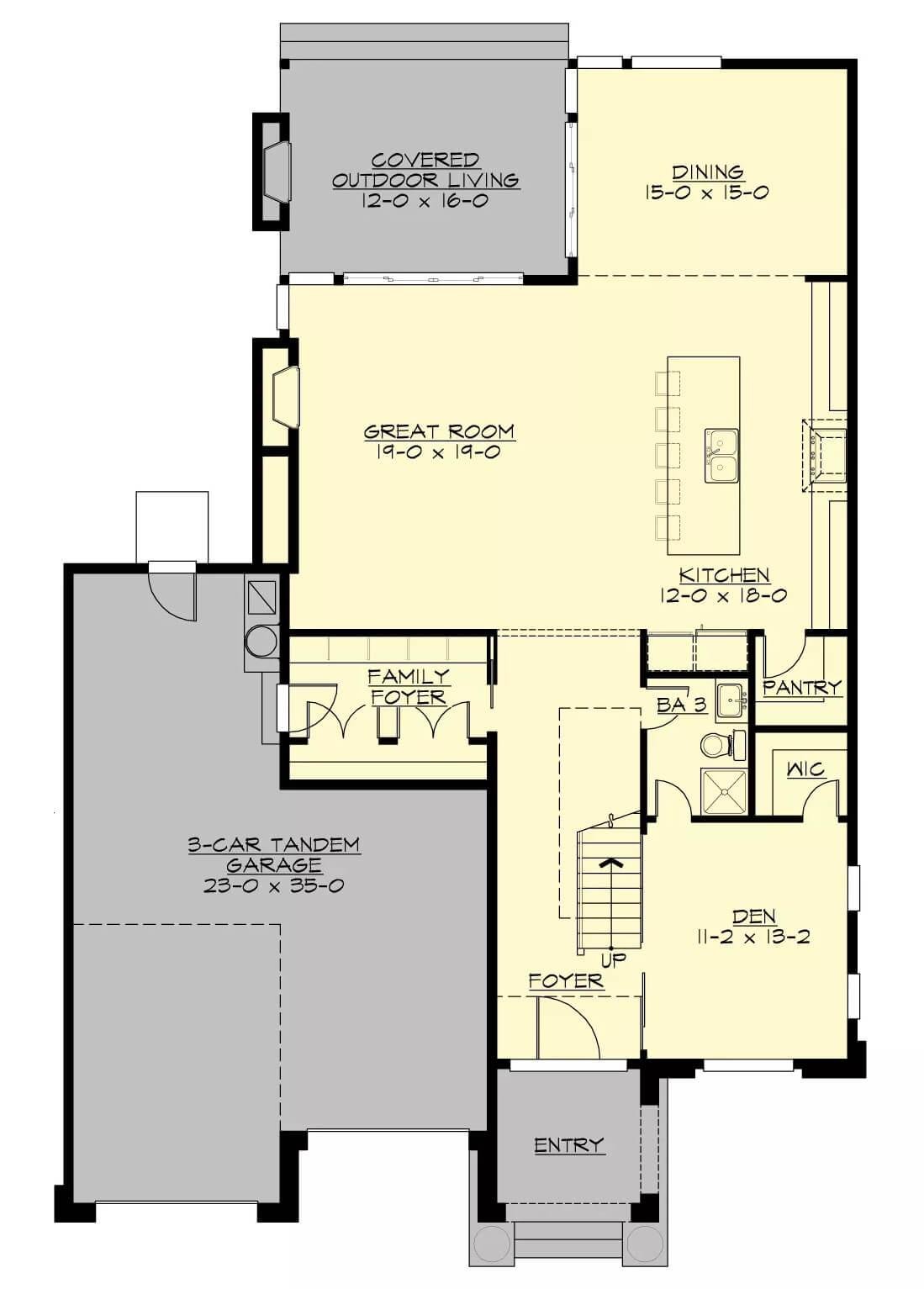
This floor plan highlights a generously sized great room flowing seamlessly into the kitchen and dining area, perfect for family gatherings. The covered outdoor living space extends the main floor’s entertaining capabilities, offering a sheltered retreat.
A practical three-car tandem garage connects to a family foyer, emphasizing convenience and storage without sacrificing style.
Check Out the Efficient Second Floor Layout, Perfect for Families
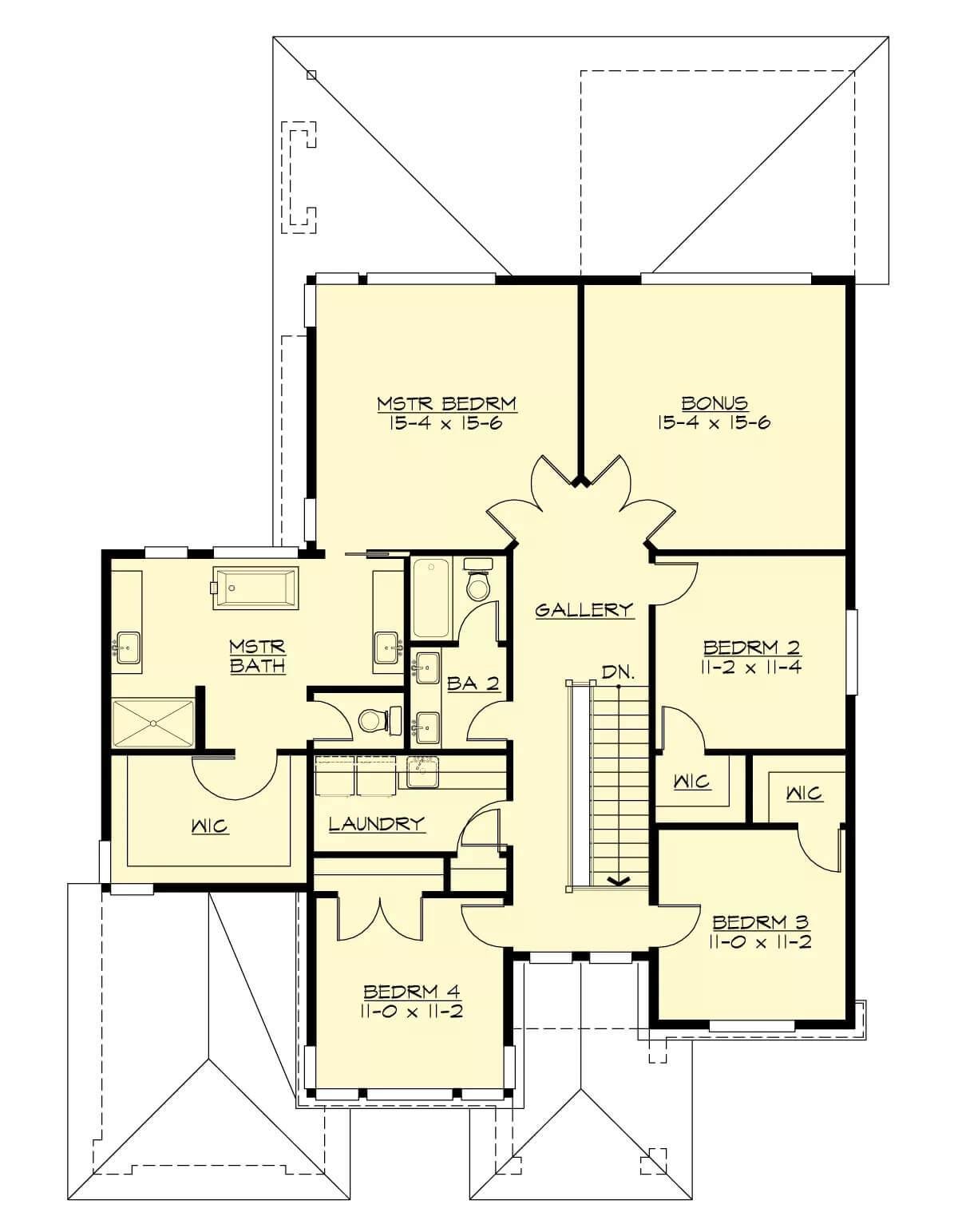
The thoughtfully arranged second floor includes a spacious master suite featuring a large walk-in closet and a luxurious bath. Three additional bedrooms, each with its own walk-in closet, share convenient access to a full bathroom.
A bonus room offers flexible space for a playroom or home office, while the central gallery facilitates easy movement between rooms.
Source: The House Designers – Plan 5538
Vibrant Entryway with Stylish Craftsman Door and Cable Railing

The entryway impresses with a bold modern craftsman door featuring horizontal glass panels that allow light to flood the space. Adjacent to the door, the cable railing of the staircase introduces a contemporary touch, complementing the smooth tiled floor.
Sophisticated Living Room with Crisp Linear Fireplace
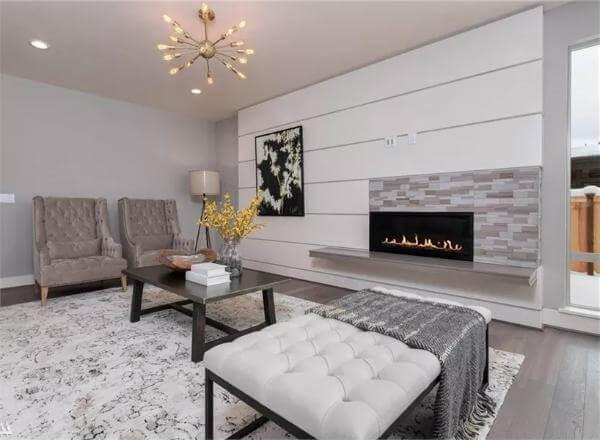
This modern living room captivates with a streamlined linear fireplace set within a textured tile surround, perfectly blending warmth and style.
The room’s minimalist palette is elevated by a starburst chandelier and plush seating, creating a cozy gathering space. A large abstract art piece and layered textures contribute to the room’s refined elegance, inviting relaxation.
Stylish Living Room with Integrated Indoor-Outdoor Flow
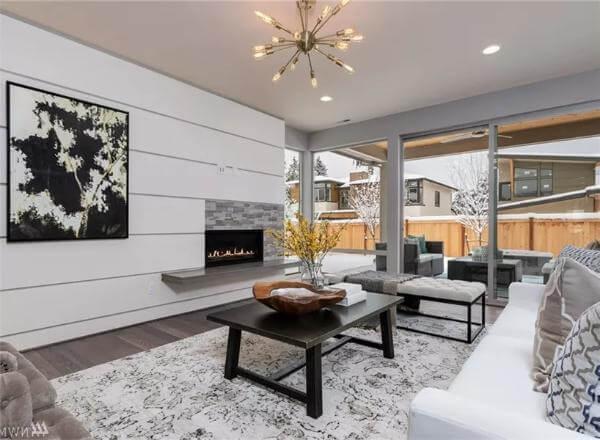
This living room features a sleek linear fireplace set against a subtle textured wall, adding warmth and focus to the space.
A starburst chandelier and minimalist artwork complement the modern craftsman aesthetic, combining elegance with comfort. Sliding glass doors connect the interior to a well-furnished patio, seamlessly extending the living area outdoors.
Island Paradise: A Contemporary Kitchen with Ample Seating

This kitchen combines functionality with sleek design, featuring a large island with plush barstools perfect for casual dining or socializing.
The clean lines of the white cabinetry are accented by a chic tile backsplash and stainless steel appliances, reflecting a craftsman aesthetic. Pendant lights add a touch of elegance, illuminating the space while creating a warm, inviting atmosphere.
Notice the Playful Art and Clever Workspace in This Bedroom
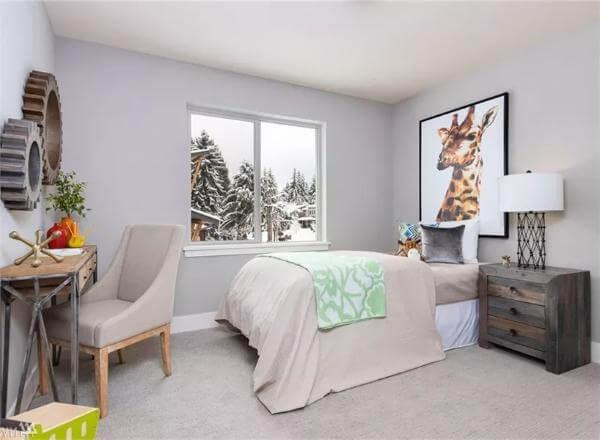
This cozy bedroom features a whimsical giraffe artwork that adds a burst of personality against the soft gray walls. A functional workspace is neatly tucked beside the bed, blending style with practicality.
Natural light pours through a large window, offering serene views of a snow-covered landscape, while warm, textured accents complete the inviting atmosphere.
Sunlit Bedroom with Stunning Corner Windows
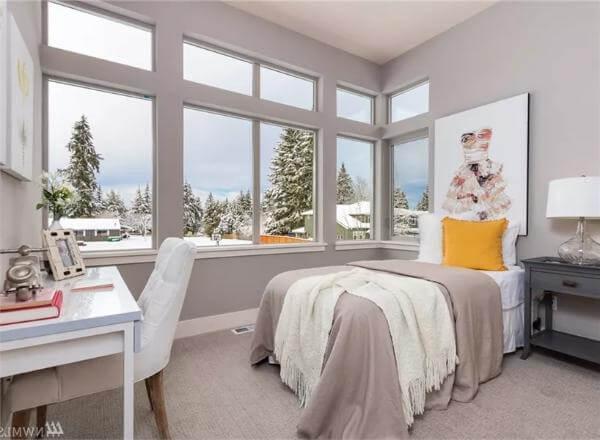
This bedroom captivates with expansive corner windows that frame serene snow-covered views, filling the space with natural light. The soft gray walls and clean lines contribute to a calm and modern craftsman aesthetic. A playful animal artwork and cozy textiles add warmth and personality, balancing simplicity with charm.
Versatile Blank Canvas: Unfurnished Room Ready for Personal Touch

This room presents a neutral palette of soft beige carpets and clean white walls, serving as an inviting blank canvas for personalized decor. A generous window offers views of lush greenery, promising plenty of natural light. The simple design is flexible, allowing for a variety of styling options to suit any taste.
Freestanding Tub and Expansive Mirror Create Spa-Like Vibes

This bathroom impresses with its freestanding tub positioned invitingly near large windows that frame peaceful outdoor views. A sleek, dark vanity aligned with an expansive mirror enhances the room’s sense of space and light. Soft lighting and modern fixtures complete the serene, spa-like atmosphere, perfect for relaxation.
Spacious Bathroom with Freestanding Tub and Expansive Vanity

This inviting bathroom features a freestanding tub positioned to take advantage of the room’s serene ambiance. The expansive vanity with a large mirror enhances functionality, offering ample storage and reflecting light for an airy feel.
Adjacent to the walk-in closet, the layout emphasizes convenience and luxury, creating a seamless daily routine.
Notice the Seamless Indoor-Outdoor Transition in This Covered Patio

This home’s backyard extends its living space with a covered patio that seamlessly connects to the interior through glass doors. The clean lines of the structure reflect craftsman influences, while the open design invites light and fresh air into the home.
Strategically positioned amidst lush greenery, the outdoor area provides a perfect retreat for entertaining or relaxation.
Source: The House Designers – Plan 5538






