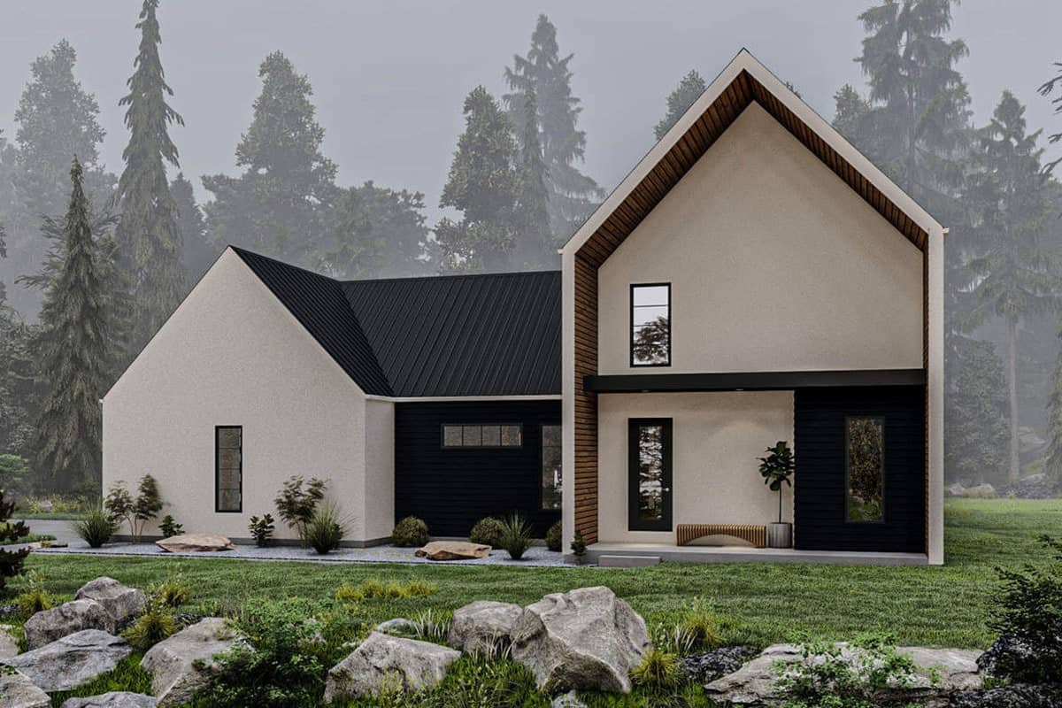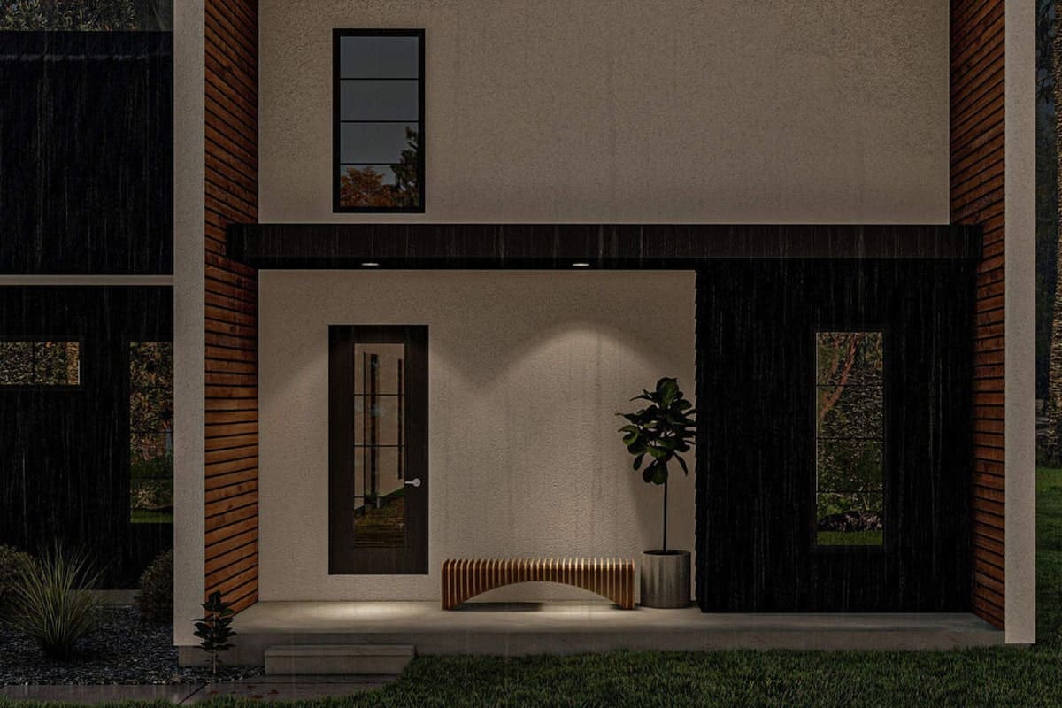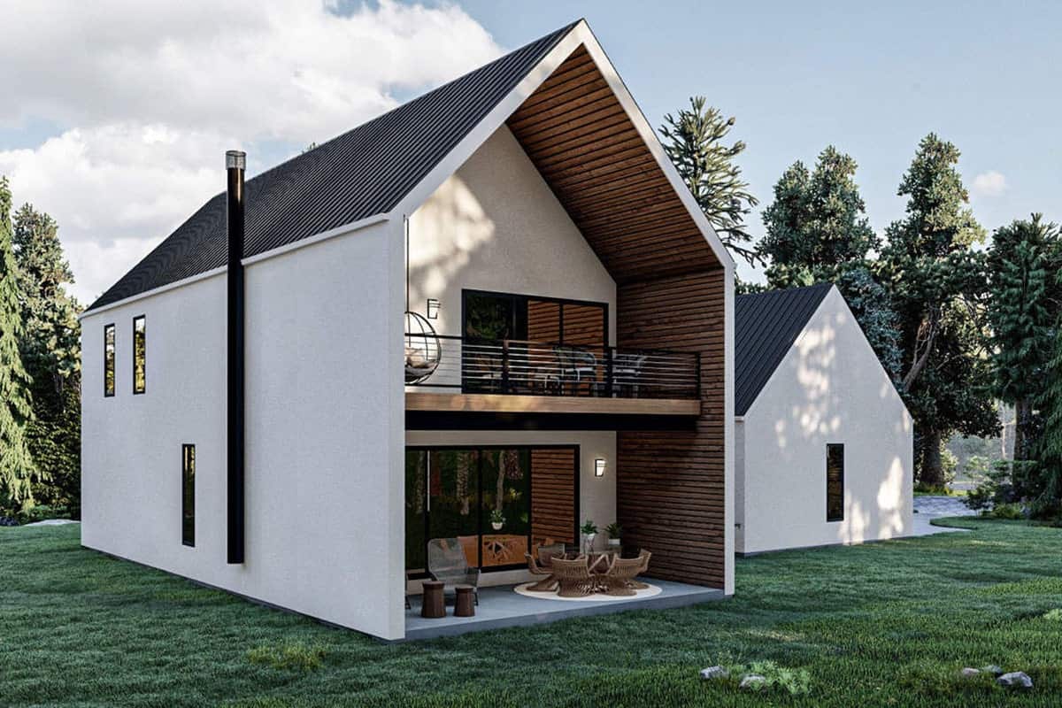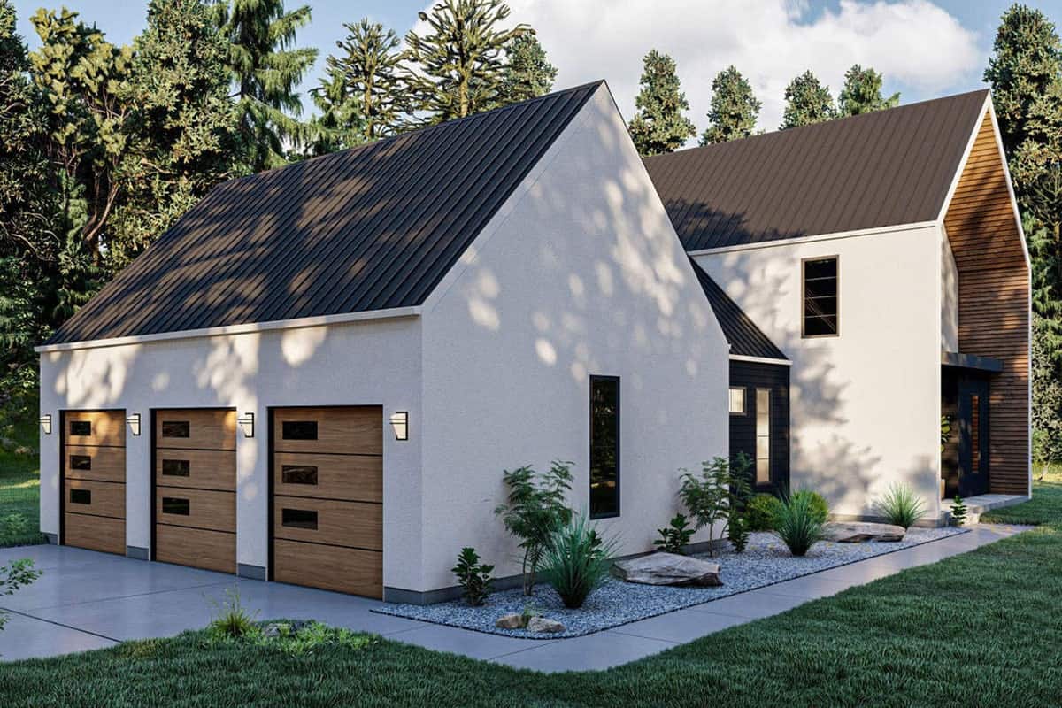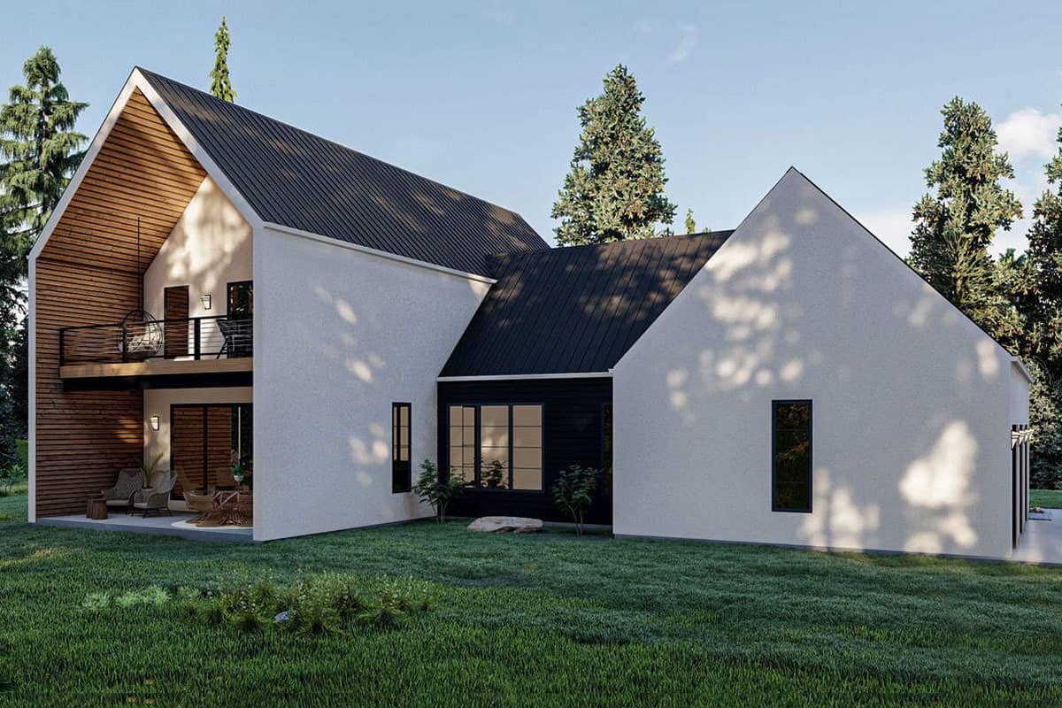
Specifications:
- Sq. Ft.: 2,312
- Bedrooms: 3
- Bathrooms: 2.5
- Stories: 2
- Garages: 3
Welcome to photos and footprint for a two-story 3-bedroom ultra-modern farmhouse. Here’s the floor plan:




This farmhouse exudes a contemporary charm with a stucco exterior, gables with no overhangs, and a modern covered porch.
Inside, a wide-open floor plan brings the family together. The eat-in kitchen offers a roomy pantry and a prep island with an eating counter. The spacious great room across has a fireplace flanked by built-in shelves. Sliding glass doors at the back provide a smooth transition to the outdoors while a pocket door on the left reveals the quiet office.
The mudroom on the left-wing connects the triple bay garage to the main house. Here, you’ll find the laundry room and a staircase leading to the sleeping quarters upstairs.
The upper level holds three bedrooms including the primary suite. The primary suite boasts a walk-in closet, 4-fixture bath, and a private deck topped with a cathedral ceiling. The other two bedrooms have linear closets and a shared full bath.
Plan 62975DJ

