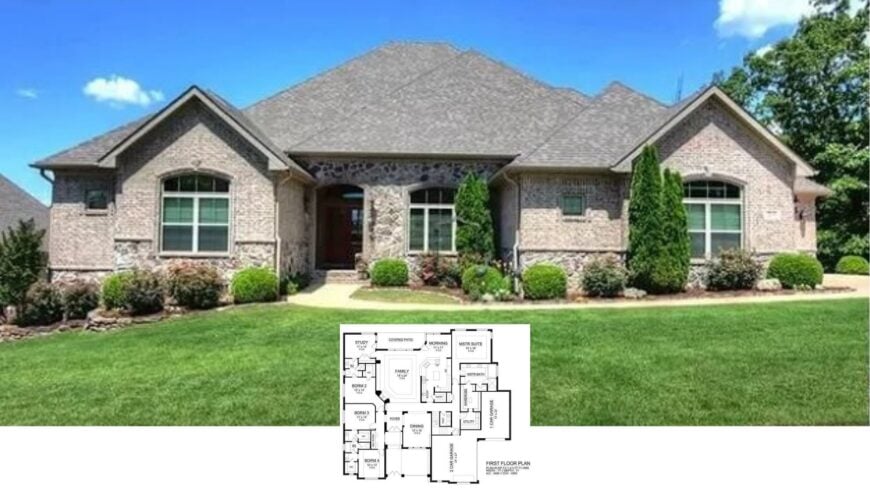
Welcome to this classic ranch-style home, where thoughtful design meets timeless charm. With an expansive floor plan that spans over 3,894 square feet, this delightful abode features four bedrooms and three and a half bathrooms.
Set against a backdrop of a meticulously manicured lawn, its blend of brick and stone creates a welcoming facade that beautifully complements the home’s traditional elegance.
Classic Ranch Exterior with Meticulously Manicured Lawn—Check Out the Stone Accents
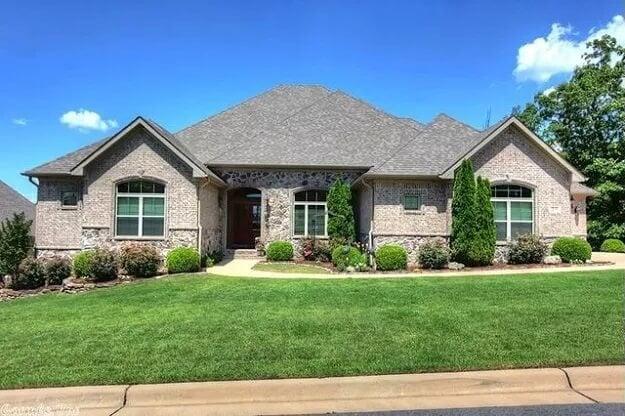
It’s a quintessential ranch-style home, distinguished by its single-story layout, broad profile, and open floor plan. The combination of brick and stonework, coupled with the elegantly sloped gable roofs, provides a rich textural contrast, exuding a classic yet inviting aesthetic that perfectly fits both suburban and country settings.
Expansive Floorplan with a Thoughtfully Designed Master Suite
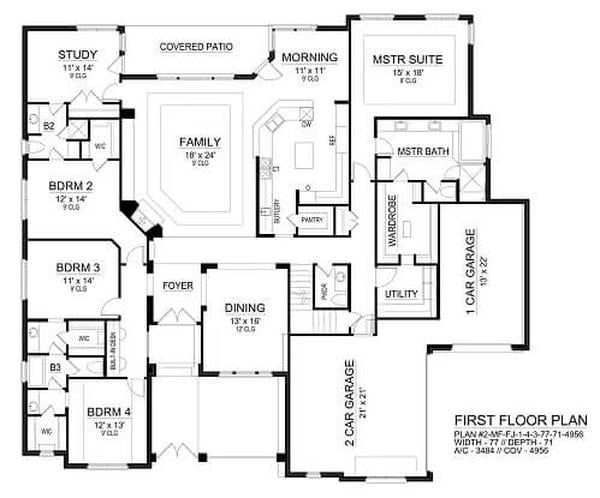
This first-floor layout emphasizes seamless family living with an open-plan design that connects the family room and kitchen. I appreciate the spacious master suite boasting a walk-in wardrobe and a private bath, ensuring a personal retreat.
Multiple bedrooms, a dedicated study, and dual garages enhance functionality and cater to diverse lifestyle needs, all anchored by a covered patio for outdoor enjoyment.
Spacious Media Hub on the Lower Floor—An Entertainer’s Dream
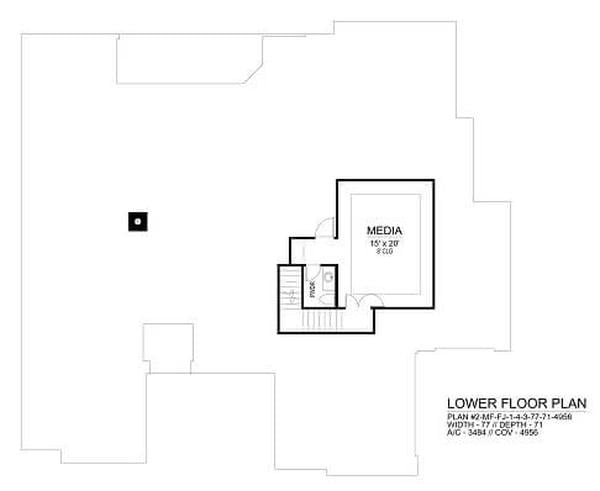
This lower floor layout showcases a generously sized media room, perfect for movie nights or gaming marathons. The room’s positioning ensures it feels like a cozy, private escape, complete with easy access to a bathroom.
I love how the layout offers ample space for entertainment without compromising the home’s overall open feel.
Source: The House Designers – Plan 9644
Grand Entryway With Striking Vignette and Warm Tones
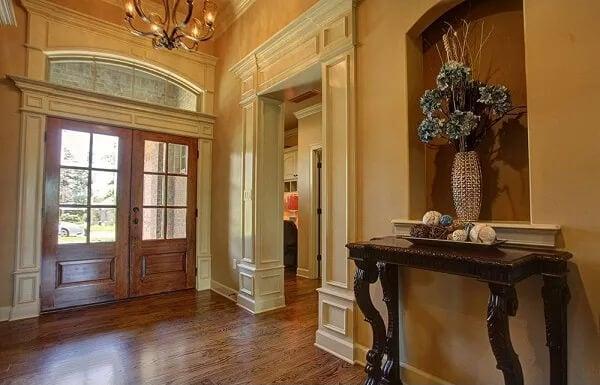
This entryway greets you with rich wooden floors and an exquisite wooden door framed by elegant moldings. I love how the classic chandelier adds a touch of sophistication, casting a warm glow over the space.
The intricately carved console table adorned with floral arrangements creates an inviting vignette that’s both stylish and tasteful.
Gorgeous Dining Room with Distinguished Wooden Furniture
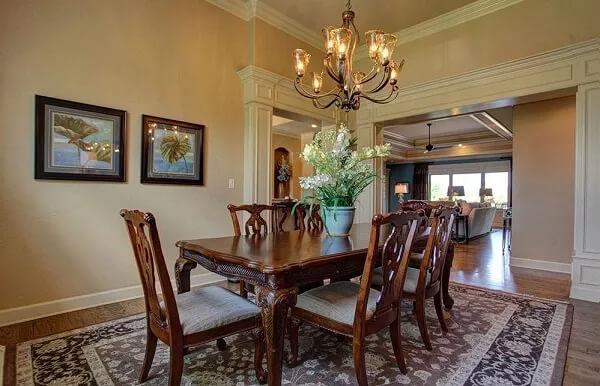
This dining room perfectly marries traditional elegance with a touch of grandeur, highlighted by the ornate wooden dining table. The classic chandelier above offers a warm, inviting glow that complements the rich tones of the wooden floors.
I love how the open layout seamlessly leads to the living area, promising a perfect flow for entertaining guests.
Warm Living Room with a Stylish Ceiling Fan and Ornate Fireplace
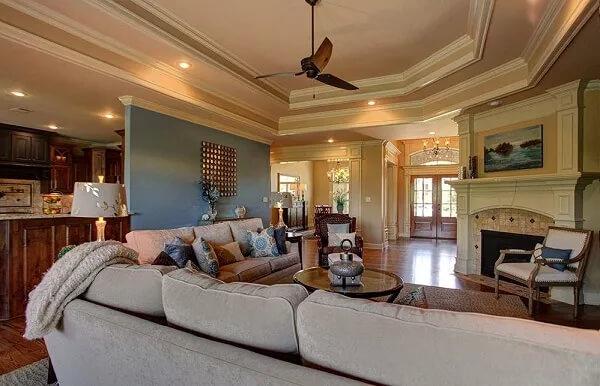
This living room combines comfort and elegance with its plush sectional sofa and inviting atmosphere. I love how the ornate fireplace serves as a focal point, flanked by intricate molding and soft, ambient lighting.
The coffered ceiling and sleek fan add a touch of modern flair to the traditionally styled space, creating a harmonious blend of styles.
Stylish Living Room Highlighting a Tray Ceiling and Statement Art Piece
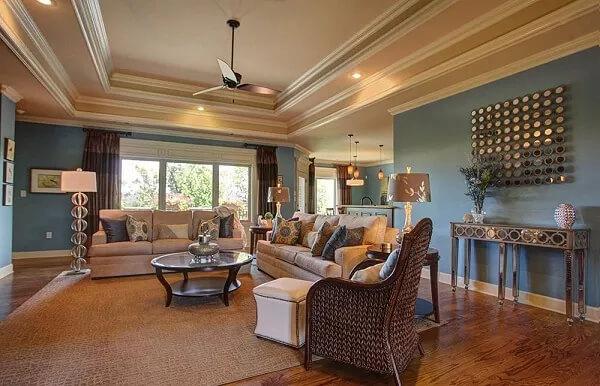
This living room exudes refined elegance, featuring a striking tray ceiling that draws the eye upward and adds depth to the space. I love how the warm tones of the hardwood floors are paired with the blue walls, creating a balanced environment.
The sophisticated artwork above the console table serves as a bold focal point, while the plush seating arrangements ensure both comfort and style.
Rich Wooden Cabinetry in a Classic Kitchen Setting With Granite Surfaces
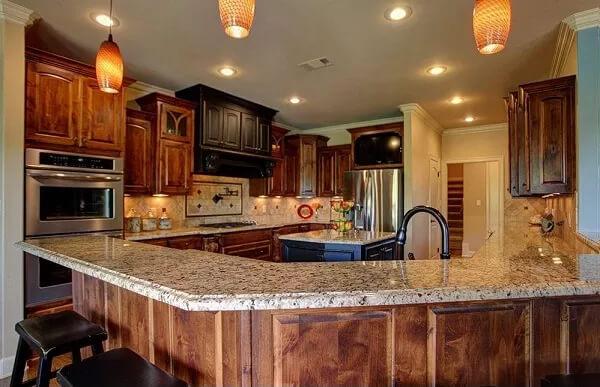
This kitchen exudes warmth with its rich wooden cabinetry that stands out against the gleaming granite countertops. I love how the under-cabinet lighting highlights the detailed backsplash, adding both functionality and style.
The trio of pendant lights provides a cozy ambiance, inviting you to enjoy the space for both cooking and entertaining.
Intimate TV Nook with a Statement Entertainment Center
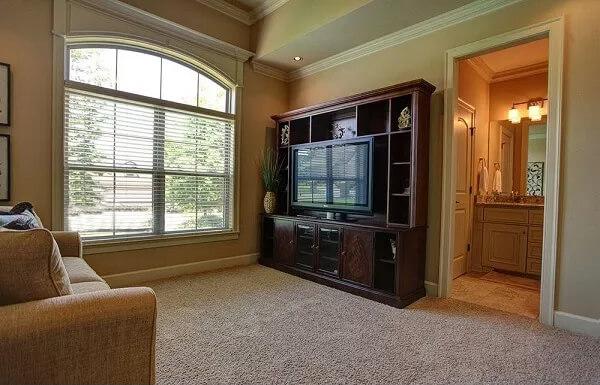
This cozy corner features a large entertainment center that dominates the space, offering ample storage and display options. I love how the arched window invites natural light, creating a warm and inviting ambiance in this intimate setting.
The plush carpet underfoot adds comfort, making it an ideal spot for relaxation and entertainment.
Inviting Dining Area with Warm Pendant Lighting and Open Plan Layout
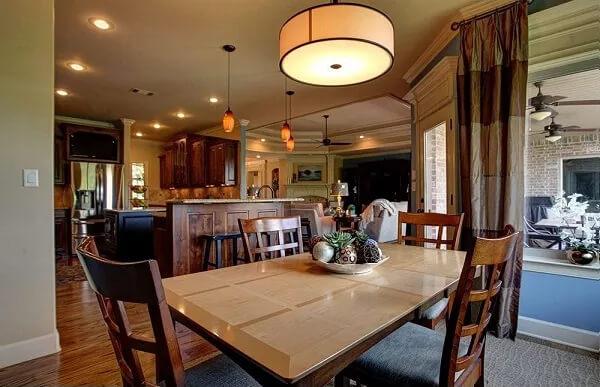
This dining nook features a modern yet cozy table setting, illuminated by a stylish drum pendant light. I appreciate the open design that seamlessly connects the space to the adjacent kitchen, highlighted by rich wooden cabinetry.
The large window and glass door bring in ample natural light, making it a delightful spot for both casual meals and gatherings.
Home Office Nook with Built-In Desk and Display Shelves
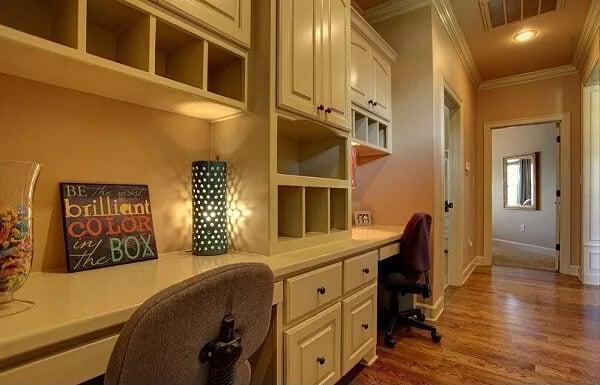
This cozy office nook features a built-in desk that stretches along the wall, providing ample workspace. I love the warm lighting from the lamp and how it highlights the subtle cream tones of the cabinetry, creating a welcoming atmosphere.
The upper shelves and cubbies offer plenty of room for organization and decor, making this a practical yet stylish workspace.
Stunning Master Bedroom with Tray Ceiling and Carpet
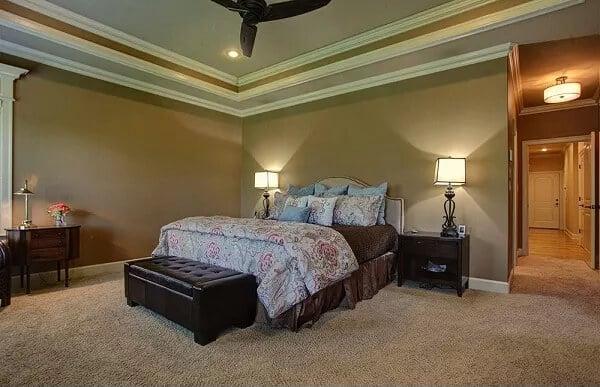
This master bedroom features a calming palette with earth-toned walls and plush carpeting that invite relaxation. I admire the tray ceiling, which adds architectural interest and depth to the space, complemented by the sleek ceiling fan.
The upholstered bed and coordinating bedside tables create a harmonious setting, perfect for unwinding at the end of the day.
Dual Vanity Bathroom with Classic Cabinetry and Warm Tones
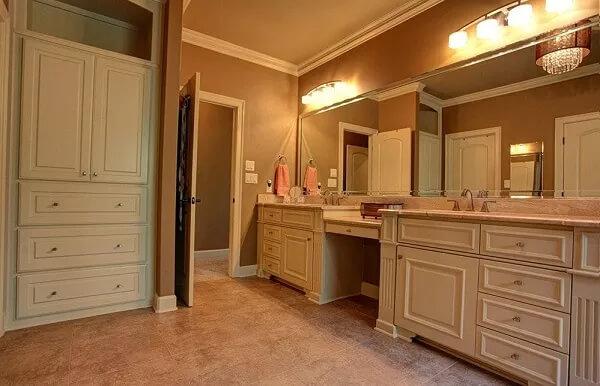
This bathroom showcases a practical dual vanity setup, offering ample counter space framed by classic cabinetry. The warm, earthy tones of the walls and flooring create a welcoming atmosphere, complemented by soft lighting.
I appreciate the functional layout, with plenty of storage options and a neatly organized aesthetic.
Quaint Guest Bedroom with Snug Quilt and Artwork

This bedroom offers a welcoming retreat with its warm-toned walls and a beautifully patterned quilt that adds a touch of personality. I love the choice of artwork above the bed, which infuses a bit of character into the space.
The natural light streaming through the large window enhances the room’s airy feel, while the ceiling fan provides both comfort and style.
Laundry Room Highlights Abundant Cabinetry and Granite Countertop
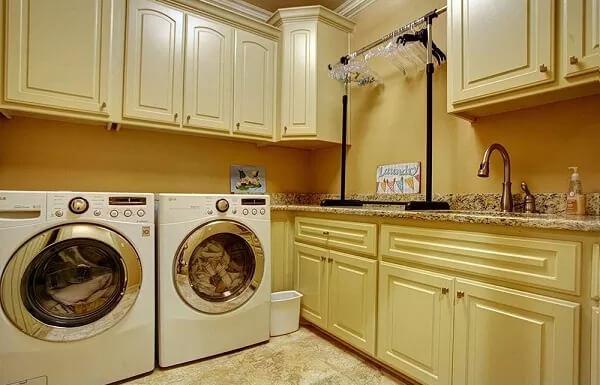
This laundry room offers practicality with its extensive cabinetry providing ample storage space for all your essentials. I love the use of a granite countertop, which adds a touch of elegance and durability.
The front-loading washer and dryer are complemented by a convenient hanging rack, making this space both functional and stylish.
Snug Media Room with Plush Leather Seating and Ambient Lighting
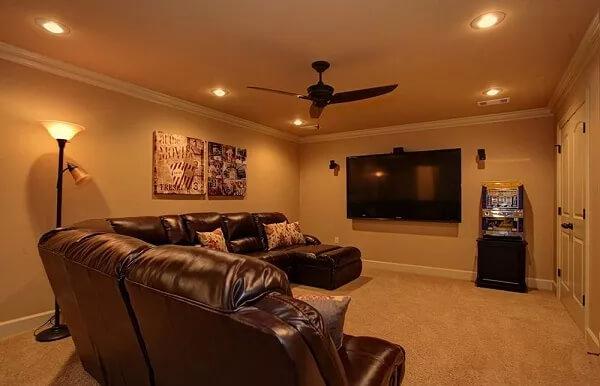
This media room is all about comfort, with a plush leather sectional that invites you to settle in for movie nights. The warm lighting creates a perfect cinema-like atmosphere, while the large wall-mounted TV ensures a fully immersive experience.
I love the subtle wall art and sleek ceiling fan, which add a personal touch to this inviting entertainment space.
Spacious Patio with Ceiling Fans and Stylish Brick Details
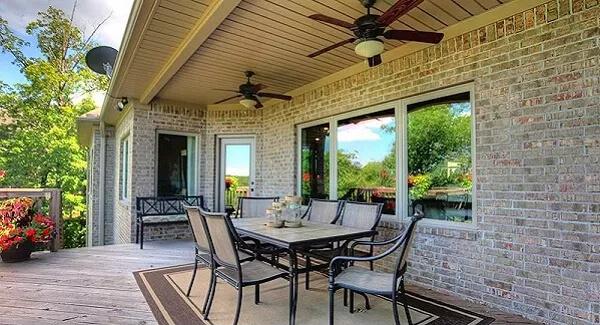
This inviting patio is thoughtfully designed with ceiling fans to ensure comfort, even on warmer days. I love how the rustic brick exterior adds texture and charm, creating a welcoming atmosphere for outdoor dining. The setup is completed with a chic dining set, all framed by lush greenery visible through large windows.
Source: The House Designers – Plan 9644






