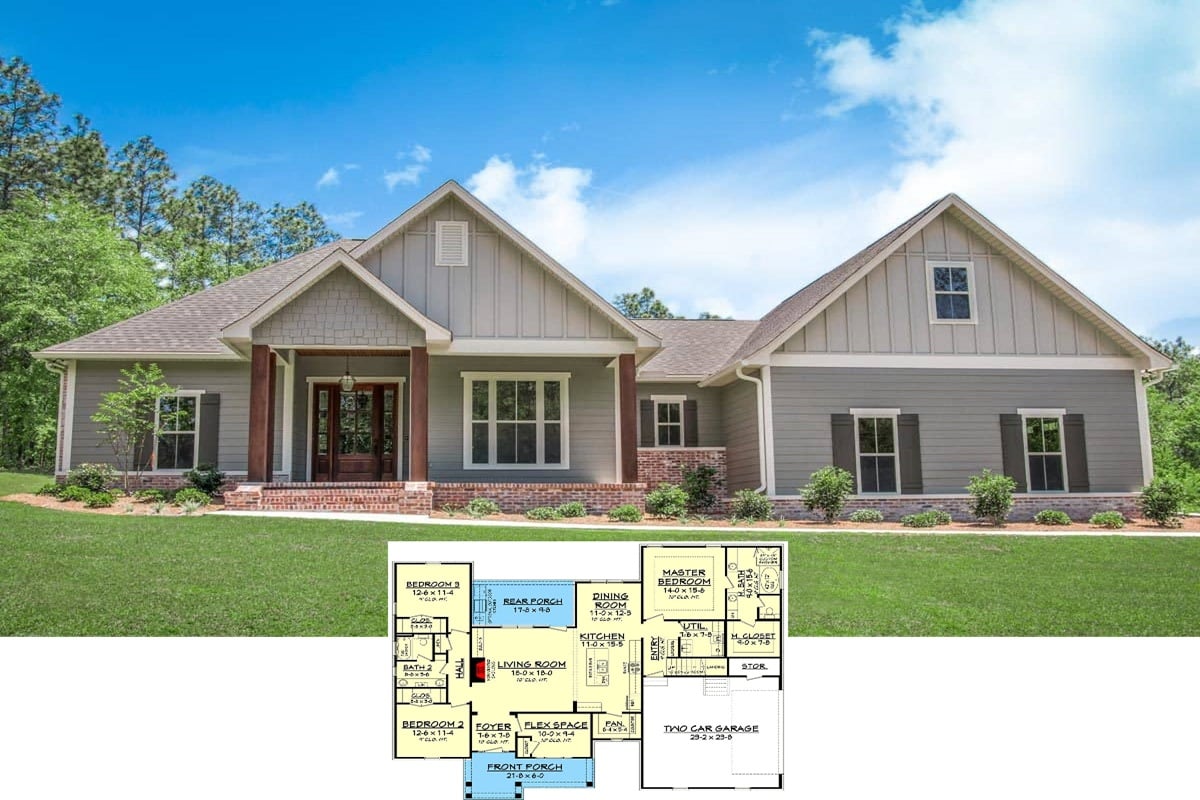
Specifications
- Sq. Ft.: 2,560
- Units: 2
- Width: 52′ 0″
- Depth: 38′ 0″
Main Level Floor Plan

Second Level Floor Plan

Front View

Front-Left View

Front-Right View

Rear View

Covered Porch

Dining Area

Kitchen

Living Room

Living Room

Open-Concept Living

Primary Bedroom

Primary Bathroom

Primary Bathroom

Details
This two-story country-style duplex offers a classic barn-inspired exterior with board and batten siding, a symmetrical roofline, and a full wraparound porch that enhances its welcoming charm. The bold red facade is accented with dark trim and rustic wooden porch posts, giving the home a warm, traditional aesthetic that blends seamlessly with a rural or wooded setting. Oversized windows and twin front doors contribute to the balanced design, creating an inviting presence from the street.
Inside, each unit mirrors the other, beginning with an open-concept main level that combines the living room, kitchen, and dining areas into a seamless, functional space. A centrally placed elevated bar with a sink and dishwasher anchors the kitchen, which flows into the adjacent living and dining areas for a relaxed and connected living experience. Toward the rear of each unit, a bedroom and full bathroom are tucked away for privacy, with additional pantry and laundry space nearby.
Upstairs, two generously sized bedrooms are designed with privacy in mind, as each includes its own full bathroom. Ample closet space and access to a shared hallway with linen storage and an additional storage room enhance practicality.
Pin It!

Architectural Designs Plan 25847GE






