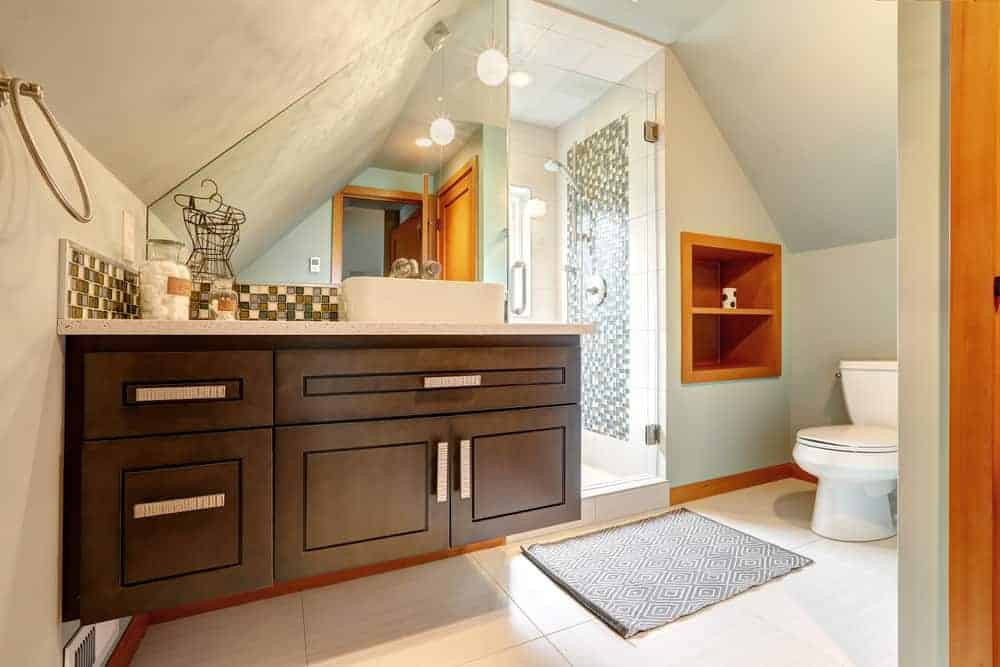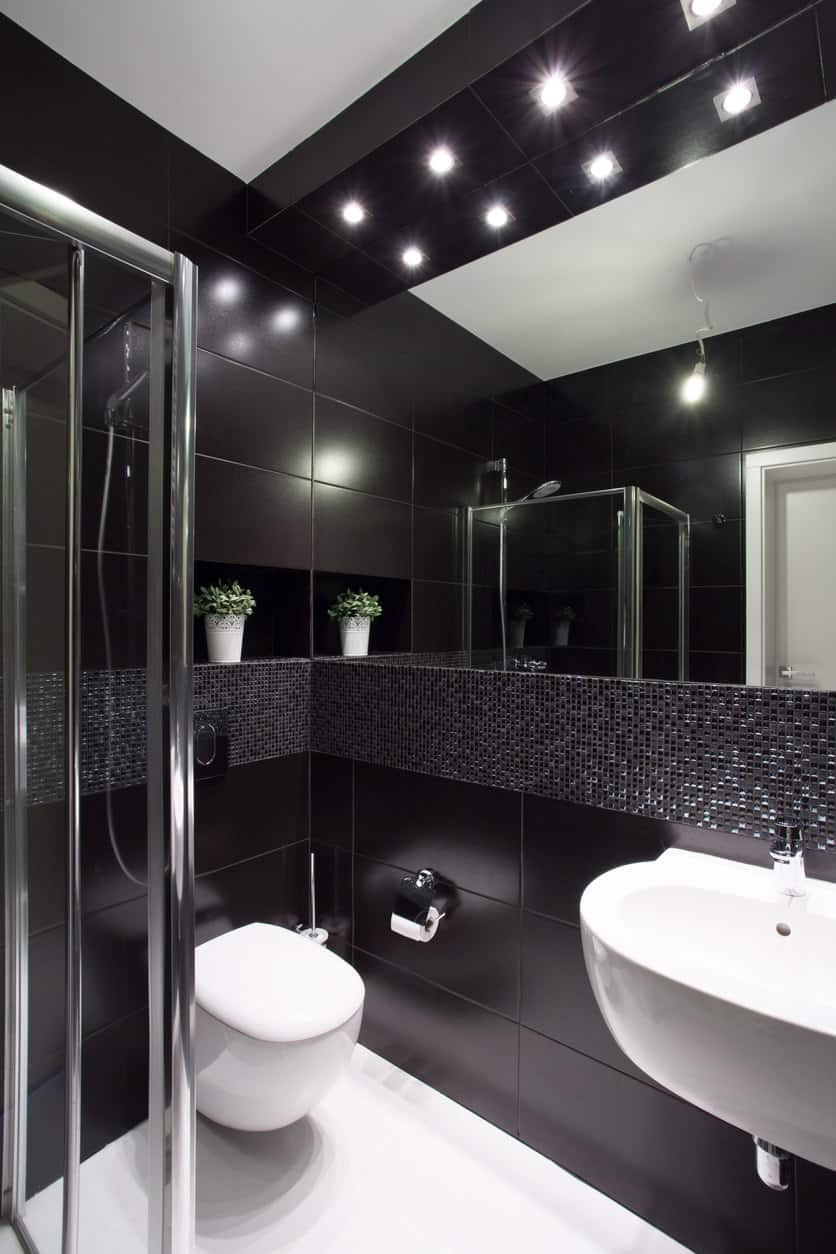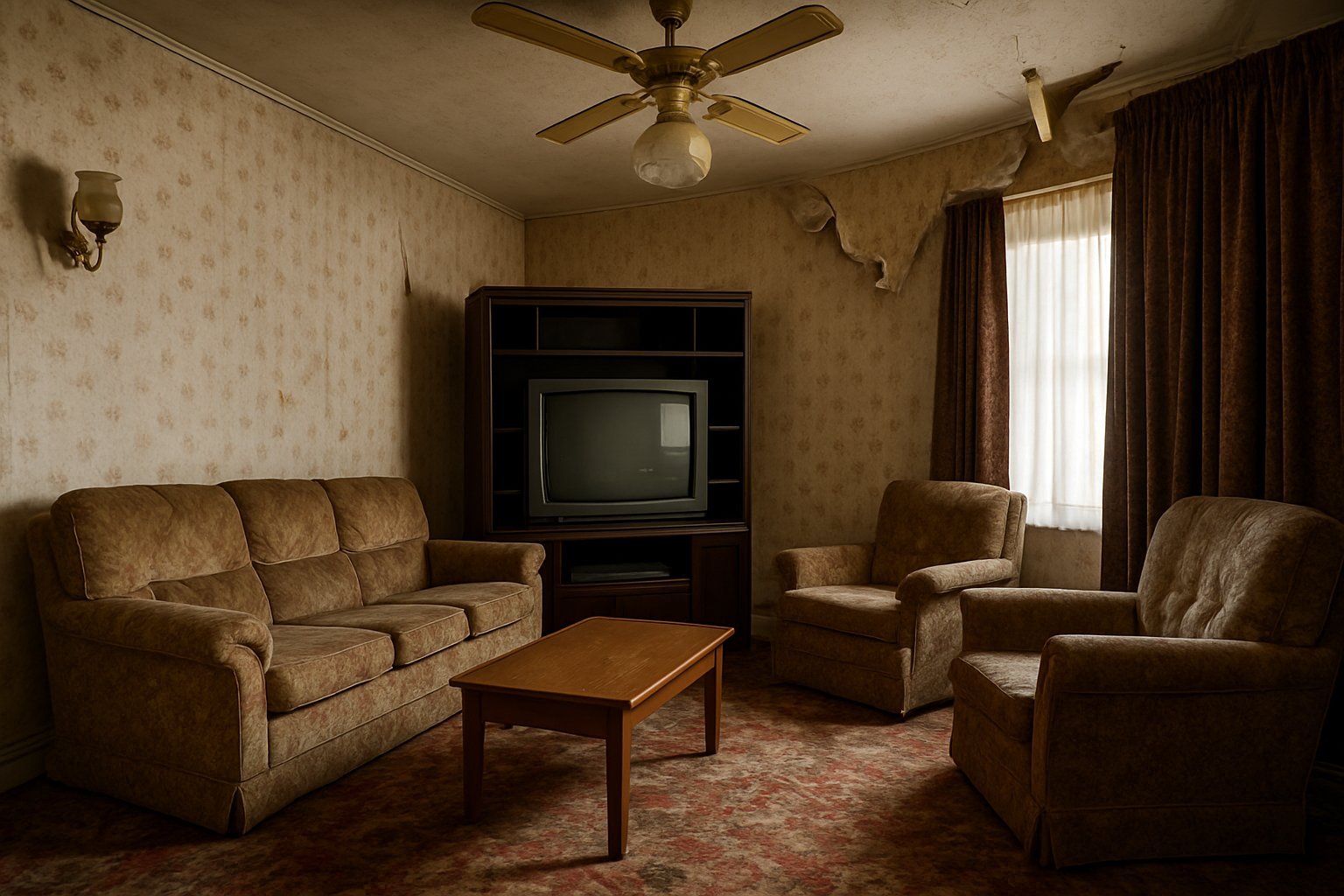
Living in metropolitan areas has so many benefits: a great cappuccino right down the street, boutiques in every direction, concerts and events galore, endless opportunities for people watching… What metropolitan areas tend to lack is space. I’ve lived in Montreal for nearly a decade now and I’ve seen my fair share of hilariously small apartments.
I’ve seen bathrooms so tiny that your knees are crammed up against the wall when you sit on the toilet. I’ve seen bathrooms so tiny that the sink is barely large enough to hold a couple cups of water. That being said, I think those discomforts could have been avoided with a little bit more attention paid to the design.
This is why we’ve created this fantastic collection of tiny primary bathroom designs. There are so many ways to be clever and efficient when you’re faced with smaller spaces without having to sacrifice looks either. We hope you find some inspiration for your own small bathroom redesign projects!
1. The Modern-Style Condo Bathroom

The style of this room is clean with crisp lines of modern influence. A mid-century modern style vanity with a raised sink literally floats above a marble styled flooring. There is a bath to ceiling window beside a deep and luxurious bathtub which provides a spectacular view of the cityscape.
With a view like that, the bathroom could have a barrel for a bathtub and it wouldn’t matter. There is nothing more luxurious than having a soak next to an incredible view, and it’s made all the better with an exquisite tub as well.
Chocolate stained drawers bring a rich look to the space and it also provides a lovely contrast to the lighter colors in the room. I particularly loved the added plants to the space – I think every room should have at least one living thing in it! This design is thanks to Sanders Architecture.
2. The Minimalist with Flair Bathroom

A double sink vanity floats above a white floor of miniature tiles. The blue tiled walls mimic the floor tiling and is consistent throughout the entire bathroom, giving the feel of a textured room. A double and frame-less mirror hangs above the vanity and pairs well with the chrome faucets. Inlaid into the shower/bath is a section for holding bath accessories.
Any time I see such little styles I’m reminded of Turkish baths. The textured floors and walls make the room feel extra inviting and interesting to look at. Using very simple major features like the sink and toilet allow for you to be a little fun with the accessories.
Which we see with the lovely natural and soft looking shower curtain, the bohemian towels, and the uber cute wooden stepping stool. This bathroom is wonderfully simple, cozy, and all the way perfect. We got this design from BFDO Architects.
3. The Modern with a Hint of Industrial Bathroom

With its tank-less toilet, ceiling vanity lights, and trough-style sink, this bathroom utilizes its smaller space. It is designed with clean lines, reflective surfaces from the large shower and mirror, and vanity that gives an industrial appearance. The shower is the main focus with its clear wall to wall and ceiling to floor glass doors.
I find it’s very important for a bathroom to be simple and uncluttered without too much color or pattern going on. The bathroom is a space that is most importantly utile and the first place you go when you wake up. In order to have a clear mind, it’s important to have a clear space!
4. The Elegantly Chic Bathroom

With its tank-less toilet and cornered shower stall, this bath takes full advantage of the tricks to make a small bathroom feel large. The shower has an elegantly curved, clear glass shower door and rich earth-toned tiles. The narrow and long window provides extra lighting and the feel of extra space.
This bathroom is a fantastic example of when a room uses cool tones and warm tones properly. I find that when a bathroom uses too much white it feels a bit too sterile, but in this case having the beautiful brown tiling, wooden window frame and drawers, and bath mat all in warmer tones, it then makes the white features feel necessary.
5. The Industrial-Contemporary Bathroom

Although it is not completely industrial, this bathroom has a slight industrial feel to it with its chrome fixtures, white and gray walls, and floor. It does have a small hint of rustic to it with its wood-framed vanity mirror. The walls are tiled in shades of gray and white with a strategically placed pattern above the toilet.
Though this room doesn’t have that much space, the design allows you to feel that you have all you need since each corner of the room is being utilized. Extra corner shelving is very helpful, towel drying racks above the toilet, and a little mirrored cabinet above the sink is all you need to have a utile bathroom.
6. The Transitional Amenities Bathroom

A perfect blend of modern simplicity and traditional richness is found throughout this room. It has a crisp white vanity and sink, gray tiles, and a dark wood shower interior and door. The combination is striking in its contrast.
This bathroom design is luxurious, classic, rustic, and chic all at the same time. Using treated wood in the shower room makes you feel like you’re in a sauna, while granite tiles make you feel like you’re at the spa. White features brighten up the space, and a heated towel drying rack is something that everyone dreams of for their own bathroom!
7. The Modern Space For Two Bathroom

This bathroom provides double sinks and vanities in a modern style of clean and crisp edges of white. An angled window offers a unique view of the outdoors and is placed over an abundance of storage area. The gray-speckled backsplash is a compliment to the gray slate-style walls and floors.
I simply adore it when rooms have unconventional shapes to them, and I especially have a tender spot for attic rooms. This is my first time ever seeing an attic bathroom and it’s spectacular. You have can forgive a smaller bathroom when it has an A frame ceiling, y’know?
8. The Bright and Airy Bathroom

This bathroom features a tank-less toilet built into the wall to save the most space possible. It has a large window over the tub to provide the most light while giving the feeling of more space. It also has a unique, deep sink which acts as a focal point. The floor and lower portion of walls are a gray-style slate for added beauty.
Despite this being a rather small space, the designer did a fantastic job in making it feel as large as possible. Even though that bathtub is certainly only large enough for one adult, using two, smaller sized sinks still allows for a couple to exist in this single bathroom without feeling claustrophobic.
9. The Industrial Comfort Bathroom

The all-white walls, tiles, and fixtures are offset by the chrome faucets and trim. An oversized mirror hangs over a trough style sink. There is a uniquely cornered shower that saves space in the rest of the room. This room is not only efficient in its space-saving set-up but attractive as well.
This bathroom design feels impeccably clean, tidy, and up to date. A gorgeous ovular shaped tub takes up all of the space it deserves, and that perfect tucked shower takes up all the space it deserves! This room is just begging for some personal flare which could be provided through some soft textures, live plants, and earthen decor.
10. The Attic Bathroom

This bathroom ties together various elements of interest. From its dark wood vanity that floats above the floor, and its storage and door stained a rich gold, to its angled vanity mirror and roof. The shower is situated in such a way that it appears as if it is a completely different room. A great example of how to add a primary bathroom in an attic.
Several different elements are at play here to make the room feel both inviting and modern. Wooden trim and shelving are rustic and and bring warmth, while funky tiling seen on the shower wall and in the sink backsplash add a generous amount of kitsch. Classic cabinetry contrasts well against modern floor tiles.
Related: Small Foyer Ideas | Small Living Room Ideas | Small Dining Room Ideas | Small Kitchen Ideas | Small Bedroom Ideas
11. The Simply Elegant Bathroom

This small bathroom has a tank-less toilet, an extra deep bathtub, and long vanity all dressed in white. Very simple yet elegant at the same time with its cream-colored walls and tiled flooring. There’s a good chance that this another example of an attic bathroom.
I wonder if the designers for these types of rooms enjoy the constraint that they bring. A tankless toilet feels like a must for this teeny room, while a single-person tub is a luxury that may not have been afforded otherwise. There seems to be a ton of shelving under a double sink, meaning that you really needn’t sacrifice utility just because a room is smaller.
12. The White And More White Bathroom
The use of white without interruption and just the right lighting and reflection can give the feeling of never-ending space. This bathroom has just that. It has a trough style sink with a uniquely fashioned faucet to add a special touch.
This is a bathroom that is definitely longer than it is wide, and the designer did a superb job adapting to that type of restriction. The shower room also has a smaller, single-person tub tucked into the back. They also very intelligently used a sink that is situated from the side so that it doesn’t jut out too fare into the room. Super clever designing that ensures you don’t need to sacrifice anything!
13. The Space Saving at its Best Bathroom
Not only is this a bathroom, but also the laundry room. Utilizing space at such a degree can be difficult but not impossible. This room takes advantage of under-counter space for the laundry facilities without losing the rest of the bathroom. There are also built-in cabinets and shelving for further storage.
While this does feel slightly cramped, I’m sure the person living here greatly appreciates not having to visit the laundromat. Additionally, the designer created a really beautiful design by using wood for the counters almost to camouflage the larger appliances. Black tiling provides an awesome contrast and elevates the room to a modern place.
14. The Rustic and Contemporary Bathroom

This has the perfect blend of rustic appeal with its gray faded wood planked floor and wall, and contemporary black and white surfaces. The room has a clean and smooth feel to it which adds to the natural flow of space.
Despite the room being on the smaller side, the size of the water vessels didn’t sacrifice their size. That sink is big enough for two or to bathe a baby in, while the bathtub can fulfill all of your spa-day needs. Keeping features low in a small room help make the room feel less cramped, and so does using a ton of mirrors!
15. The Darkest Vanity Bathroom

With its black and white glimmer and shine on the walls and overhead lights that give the appearance of spot lots on a stage, this room definitely has that Hollywood glam feel. It has a tank-less toilet to save on space. There is also a ledge on one wall that is perfect to hold accessories.
While most bathrooms designs tend to focus on white features and use black as an accent tool, the designer here decided to make the exact opposite decision. The results feel quite dramatic and contemporary.
16. The Rusty Bathroom

With walls covered in a rich Italian style variety of tiles and mosaics, this bathroom has the appearance of being in a European spa. Its corner shower with curved clear glass door and tank-less toilet provide the room with the feeling of spaciousness.
Each aspect of the bathroom is tightly fit in its own corner, leaving enough space between each so that you’re not banging your funny bones. Beautiful tiling present throughout the room almost makes you feel like you’re in one giant shower. This room is inviting, stylish, and beautiful.
17. The Rich and Cozy Bathroom

This bathroom creates a feeling of luxury and warmth with its rich green walls and deep dark cabinets. The two windows and large mirror create extra light and reflection which makes the room seem quite spacious.
It’s not the most common thing in the world to see bathroom designs where darker colors are the primary feature, but in this case the gorgeous shade of forest green feels rich, luxurious, and fresh all at once. I adore the unique wave tiling for the backsplash, it’s both fun and elegant.
The quality of the sinks and bathtub are top of the line, which we also see in the floor tiling as well. Nothing but the highest quality of materials and ideas were executed in this bathroom design and the results are stunning.
18. The Sky is the Limit Bathroom

This bathroom design is simple and straight to the point. Instead of the cramming the smaller space with a bunch of appliances, we’re sticking to the necessities with a modern toilet, generously sized hardwood countertop, and bathing area.
The most special part of this bathroom design is the copper metal bevelled exterior siding. An unusual feature for bathrooms but it brings something rustic and kitschy to the space. Sand colored tiling gives us a neutral background which makes space for lovely accent colors for towels and flowers.
19. The Angles, Angles, Angles Bathroom

This room features a very unique layout of angles in every which direction on both the ceiling and walls. The bathroom features a bear claw bathtub and oval drop sink that sits atop a wooden vanity. The tilted skylight brings in some of the outdoors and extra light.
Using different stains and wood grain angles of wood creates a wonderful array of textures and dimensions, while the softly curved sink and bathtub add elements of cleanliness and warmth. This is a wonderful representation of an attic bathroom design that is perfectly proportioned.
20. The Wooden Vertical Garden Bathroom

This is by far my favorite bathroom design in the entire collection. It feels wonderfully homey and organic, and this is achieve by using irregular shape designs and earthen materials. There are so many wonderful elements to this space.
A clay bathtub is modernized by black hardware, and a softly shaped sink is surrounded by a plank of wood that extends to the side of the bathtub, creating one cohesive countertop. The piece de resistance is of course the vertical garden and beehive shaped mirroring and shelving. This design is courtesy of Ki Design.
21. The Earthen Bathroom

We’re finishing of this collection very strong. Granite flooring is contrasted beautifully against vertically arranged ivory tiles. A stunning and modern stone sink with a textured grain feels organic and incredibly unique.
A gorgeous stone tub sits afront a generously sized window, and you’ll be shocked to discover that this is a boat-style bathroom (almost) with an open shower area with a slanted floor that leads towards a drain. This bathroom is so unique, so gorgeous, and completely functional. This design is thanks to Dim Studio.

















