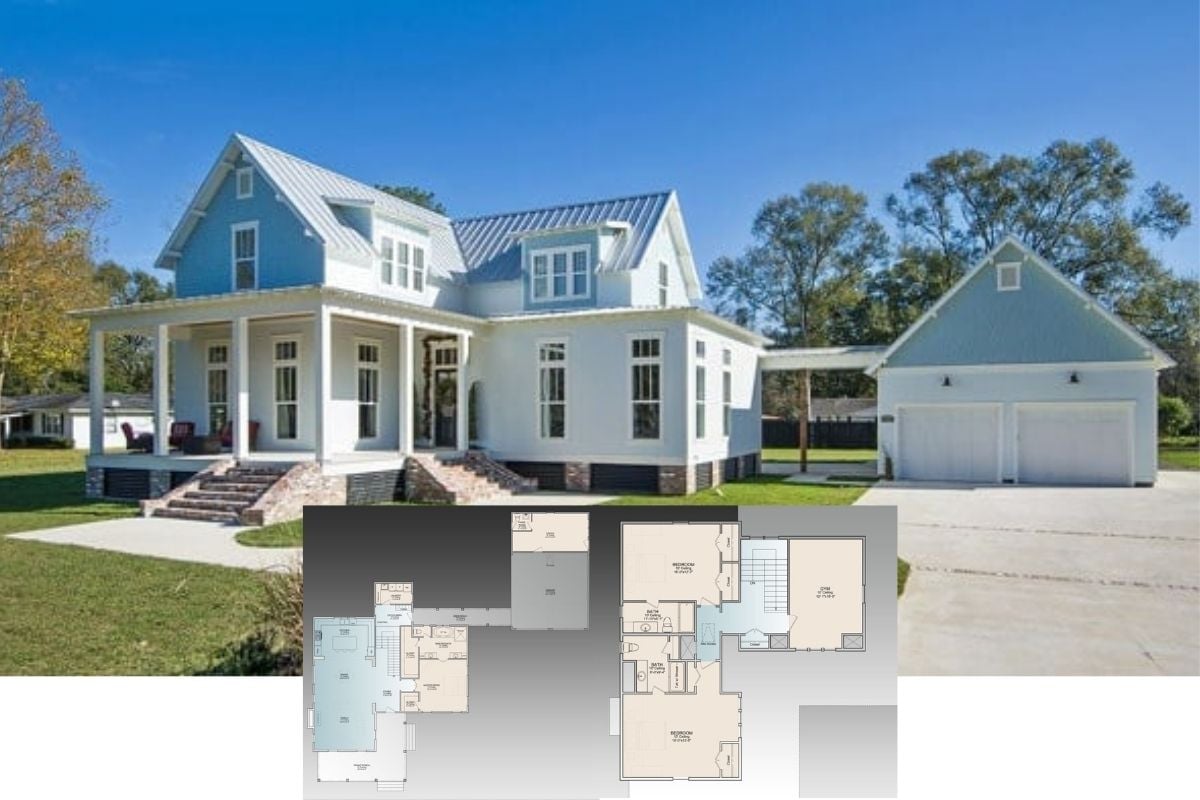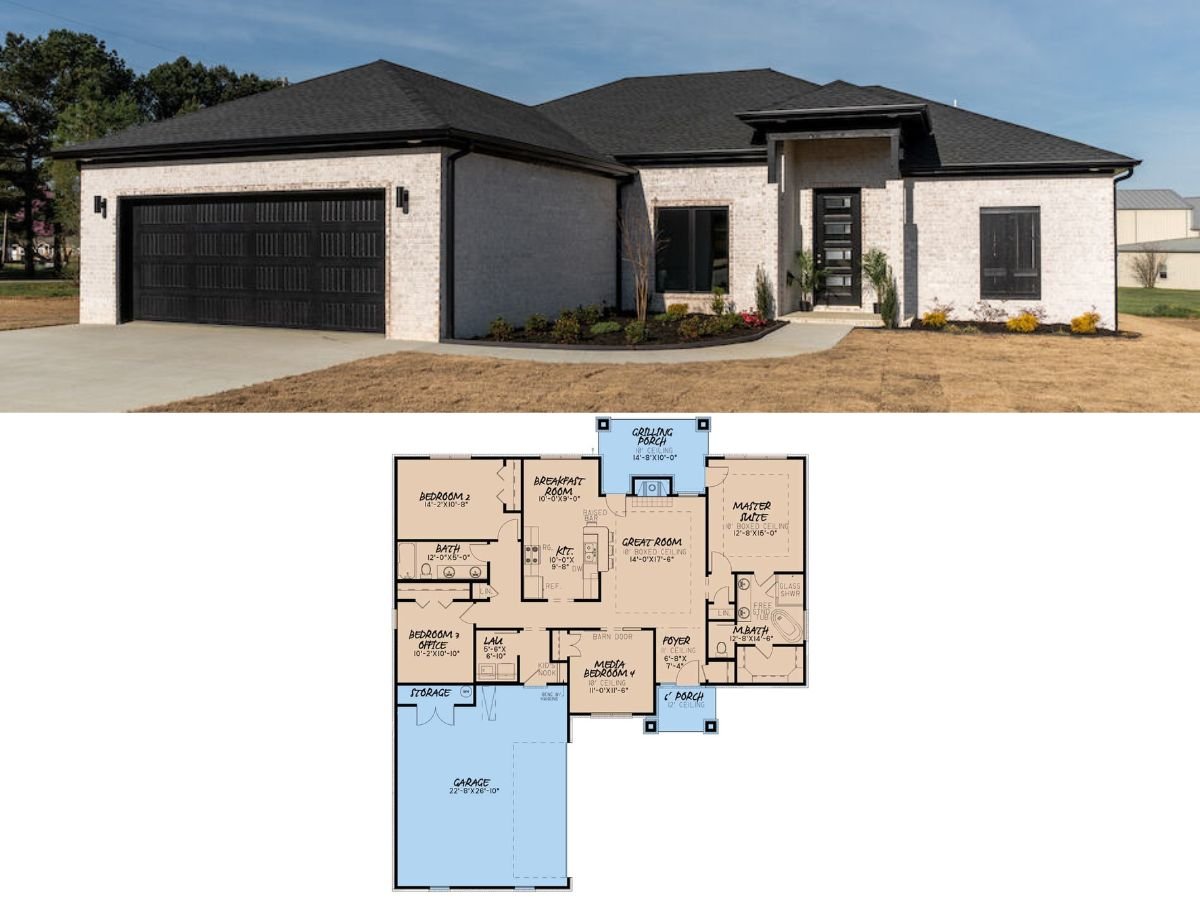Step inside this beautifully crafted 3,773-square-foot home, offering a versatile floor plan with 4 to 7 bedrooms and 4.5 to 6.5 bathrooms. Designed in the timeless craftsman style, this single-story residence combines elegance and functionality, featuring striking timber accents and a steeply pitched roof. With a spacious garage accommodating 3 to 4 cars, this sophisticated home effortlessly marries classic architecture with modern conveniences, perfect for a growing family or those who love to entertain.
Craftsman Exterior with Striking Timber Accents

The home is a quintessential example of craftsman architecture, celebrated for its blend of natural materials and intricate detailing. The facade, with its combination of white siding and stone, along with arched windows, invites a seamless integration with its natural surroundings. As we explore further, discover the spacious main floor and potential-filled basement, promising a home brimming with practicality and charm.
Exploring the Spacious Main Floor of This Craftsman Design

This floor plan reveals a thoughtfully designed main floor, showcasing a lodge room with vaulted ceilings and integrated built-ins, perfect for relaxed gatherings. The kitchen is strategically placed near the open deck and breakfast nook, enhancing indoor-outdoor flow. With a master suite featuring a trey ceiling and a dedicated study, the layout expertly meets both comfort and practicality.
Source: Home Stratosphere – Plan 25685GE
Future Potential in the Basement: Check Out the Bar and Theater Plans

This detailed floor plan highlights the basement’s potential, featuring spaces like a future bar, game room, and theater – ideal for entertainment enthusiasts. The design includes two additional bedrooms, perfect for guests, along with practical elements like a storm shelter and a safe room. With a spacious covered patio, the layout offers seamless indoor-outdoor living, perfect for gatherings and relaxation.
Source: Home Stratosphere – Plan 25685GE
Decoding the Square Footage and Layout Options

This breakdown highlights the flexibility of the home’s design, with a heated area of 3,773 sq. ft. on the main floor and an optional lower level adding 3,709 sq. ft. The adaptable layout allows for various configurations, offering 4 to 7 bedrooms and up to 6 bathrooms, catering to diverse living needs. Whether you require extra space for a growing family or a dedicated guest suite, these options ensure the home meets multiple lifestyle demands.
Get a Glimpse of the Home Dimensions and Spacious Garage

This section highlights the home’s expansive dimensions, measuring 114′ 10″ in width and 84′ 0″ in depth, capped at a max ridge height of 28′ 6″. The garage is a versatile space, designed to accommodate 3 or 4 cars with a convenient drive-under, attached layout. Located at the rear side, its 858 sq. ft. area promises ample room for both parking and storage.
Beautiful Gable Rooflines and Timber Detailing on This Craftsman Gem

This exquisite craftsman home showcases an array of gable rooflines, crisp white siding, and dark timber detailing that creates a striking visual contrast. The neatly paneled garage doors and stone accents underline the home’s architectural cohesion, while the dormer windows hint at the spaciousness inside. Lush landscaping frames the exterior, adding a vibrant touch to this expertly designed facade.
Classic Craftsman Balcony with Stone Detailing and Timber Trusses

This home beautifully marries craftsman design with rustic elements, featuring an expansive covered balcony that adds both charm and functionality. Rich timber trusses crown the gabled section, drawing attention to the intricate stonework that defines the lower level. Large windows invite natural light, while the harmonious use of white siding and wood accents reinforces the home’s cohesive and inviting aesthetic.
Corner of the Craftsman House with Timber Accents and Stone Trims

This exterior view highlights the craftsman home’s elegant integration of vertical white siding with rustic timber accents. The use of stone trims around the lower half adds texture and blends beautifully with the lush landscaped surroundings. Notice the inviting balcony and covered patio, perfect for enjoying outdoor tranquility in style.
Stunning Vaulted Living Room with a Wall of Glass

This living room captivates with its towering vaulted ceiling and expansive glass wall, seamlessly blending indoor and outdoor vistas. Built-in shelving frames a modern fireplace, adding both function and depth to the space. The chic furniture arrangement encourages relaxation, enhanced by natural light streaming through the elegant arched windows.
Check Out This Kitchen’s Sculptural Island and Lighting

This modern kitchen features a striking curved island topped with sleek marble, providing both a focal point and functional workspace. Dark cabinetry contrasts with the light wood flooring, creating a sophisticated atmosphere. Stylish pendant lights illuminate the space, enhancing the room’s contemporary elegance.
Wow, Check Out This Kitchen’s Curved Island and Brass Stools

This kitchen boasts a striking curved island topped with a sleek marble surface, serving as both a functional workspace and a visual centerpiece. The elegant brass bar stools add a touch of luxury while complementing the warm wood flooring. Natural light flows in through expansive windows, accentuating the modern yet timeless design of this culinary space.
Dining Space with Dramatic Drapery and Lighting

This dining room is a testament to elegant simplicity, with its clean lines and neutral palette. The striking floor-to-ceiling drapery adds a dramatic touch, while the sleek pendant lighting provides focused illumination over the generously sized table. Complementing this setup, the large windows invite natural light, connecting the dining area to the lush outdoor scenery.
🏡 Find Your Perfect Town in the USA
Tell us about your ideal lifestyle and we'll recommend 10 amazing towns across America that match your preferences!
Luxurious Bedroom Retreat with Draperies and Natural Light

This master bedroom exudes refined elegance, featuring a plush bed framed by sleek paneled walls, creating a serene retreat. Floor-to-ceiling windows adorned with luxurious drapery offer a seamless connection to the outdoors, flooding the space with natural light. The chic chandelier and subtle accent lighting provide a sophisticated touch, ensuring this room feels both spacious and intimate.
Sophisticated Bedroom with Textured Walls and Warm Tones

The bedroom features paneled walls that add texture and a sense of structure to the space. A neutral color palette is carried throughout, blending seamlessly with the wooden flooring. The placement of furniture creates a balanced and functional layout, ensuring both comfort and accessibility.
Wow, Look at Those Timber Gable Accents on This Craftsman Facade

This craftsman home stands out with its striking timber gable accents and a series of steep rooflines, creating a dynamic visual impression. The exterior is beautifully composed of white siding complemented by intricate stonework at the base, grounding the design with natural textures. Lush landscaping frames the structure, enhancing its inviting presence and highlighting the large, arched windows that promise brightness inside.
Source: Home Stratosphere – Plan 25685GE
🏡 Find Your Perfect Town in the USA
Tell us about your ideal lifestyle and we'll recommend 10 amazing towns across America that match your preferences!






