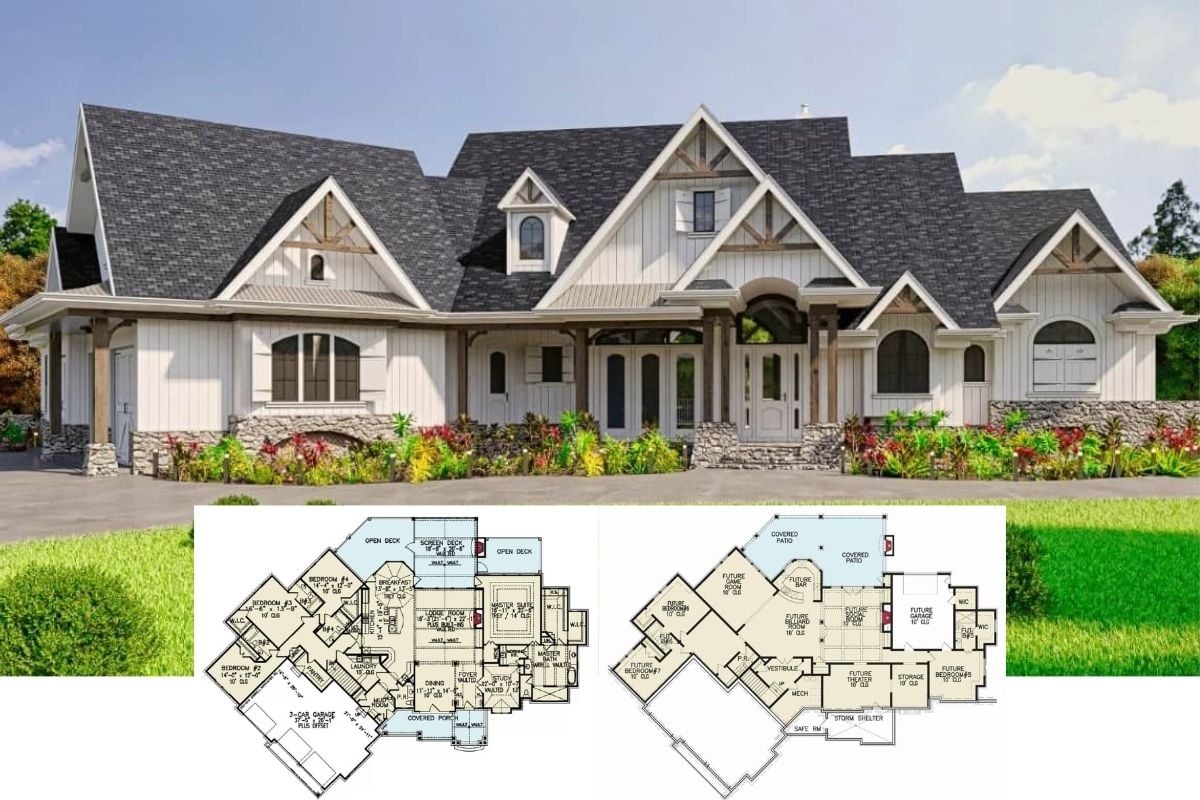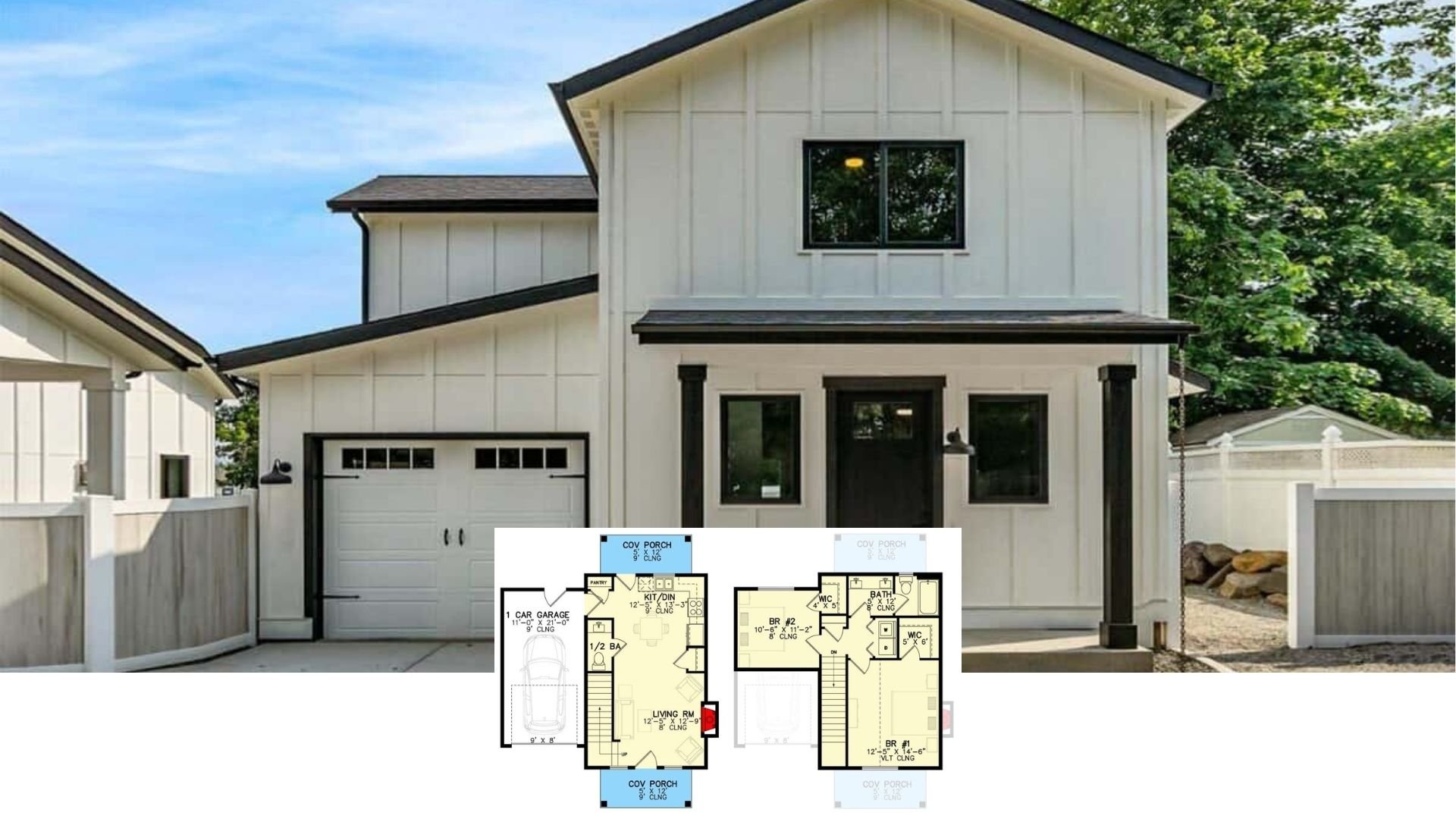Welcome to this 1,905-square-foot home, where classic design meets functionality. This single-story layout features three bedrooms and two well-appointed bathrooms and a harmonious blend of style and comfort. The expansive porch invites you to relax and enjoy sunsets, making it an ideal spot for daily unwinding.
Classic Craftsman Charm with a Spacious Porch

This home is a quintessential representation of craftsman architecture, characterized by its symmetrical facade, lap siding, and metal roof. The design seamlessly blends traditional aesthetics with contemporary elements, creating a warm yet functional atmosphere. Dive into the thoughtful nuances of this home as we explore its welcoming great room and exquisite backyard oasis.
Craftsman Floor Plan Highlighting a Screened Porch and Spacious Great Room

This floor plan showcases an inviting craftsman layout with a great central room featuring cathedral ceilings, perfect for family gatherings. The screened porch extends the living space outdoors, while strategic skylights ensure ample natural light. Practical elements include a large utility room and walk-in closets, seamlessly blending style with functionality.
Source: Donald A. Gardner – Plan 1335
Versatile Bonus Room with Convenient Skylights

This floor plan reveals a spacious bonus room, perfect for various uses, from a home office to a recreational space. Skylights flood the room with natural light, creating an airy atmosphere, while attic storage adds practicality. The room’s design complements the craftsman aesthetic, offering functionality within the home.
Source: Donald A. Gardner – Plan 1335
Minimalist Porch with Inviting Rocking Chairs and Bold Doorway

This craftsman porch invites you to sit and stay awhile, featuring classic rocking chairs and symmetrical columns. Dark window shutters contrast sharply with the white exterior, enhancing the door’s bold frame. The pathway of flagstone paving leads through meticulous landscaping, accentuating the porch’s traditional elegance.
Spot the Black Shutters and Rocking Chairs on This Craftsman Porch

This craftsman porch is all about classic relaxation, featuring black rocking chairs that invite long conversations. The whiteboard and batten siding pair perfectly with the bold black shutters, providing a timeless contrast. Lantern-style lighting adds a touch of warmth and complements the traditional aesthetic, while lush greenery in planter boxes softens the look.
Expansive Backyard with Inviting Pool Setup for Summer Fun

This craftsman home features a striking board and batten exterior, blending traditional charm with design. The backyard presents a welcoming pool area with a tiled patio and shaded seating, ideal for relaxation. A path of stone pavers seamlessly leads to the pool, harmonizing with the lush greenery and creating a perfect outdoor retreat.
Seamless Indoor-Outdoor Flow in This Craftsman Home

This craftsman exterior blends traditional board and batten siding with a metal roof, beautifully framing the property’s backyard oasis. The screened porch perfectly harmonizes with the lush lawn and inviting pool area, ideal for entertaining or relaxing. Large windows allow light to spill into the interior, highlighting the home’s thoughtful design and seamless connection to nature.
Welcoming Entryway with a Star Pendant Light and Bold Door

This craftsman entryway perfectly combines classic design, featuring a bold black-framed door contrasting with the white shiplap walls. The standout star-shaped pendant light adds an artistic flair overhead. A rustic sideboard adorned with a potted plant and framed artwork infuses warmth and personality into the space.
Great Room with Vaulted Ceiling and Fireplace

This inviting great room embodies classic craftsman design, featuring a striking vaulted ceiling with exposed beams. The warm hardwood floors complement the rustic fireplace, creating an intimate gathering space. Large windows and glass doors flood the room with natural light, offering seamless indoor-outdoor living and highlighting the thoughtfully curated furniture.
Vaulted Ceiling in This Living Space

This Craftsman great room features a striking vaulted ceiling with crisp white paneling, enhancing the room’s airy feel—a rustic wooden fireplace anchors the space, accompanied by plush seating and a vintage-inspired side table. Natural light highlights the eclectic decor and thoughtful details, creating a warm and inviting atmosphere.
Farmhouse Kitchen with a Striking Brick Backsplash and Rustic Range Hood

This craftsman kitchen artfully combines farmhouse elements with functionality, highlighted by a bold brick backsplash and a rustic wooden range hood. Shaker-style cabinetry painted in a soft cream hue offers a timeless feel, complemented by black hardware and expansive windows that flood the space with natural light. The rich wooden countertop extends a warm invitation for culinary creations, tying the room with a hint of rustic appeal.
Bold Lighting Fixtures in This Rustic Dining Room

This dining room combines rustic charm anchored by a sturdy wooden table and cross-back chairs. The bold oversized pendant lights and the geometric rug infuse the space with personality, while a decorative mirror creates depth and reflects natural light. Quilted wall art adds a touch of whimsy, contributing to the room’s eclectic appeal.
Vaulted Ceilings and Bed in This Craftsman’s Bedroom

This craftsman bedroom features an impressive vaulted ceiling with exposed white beams, enhancing the room’s spacious feel. The wooden bed with blue floral bedding adds color and character, set against the crisp white walls. Natural light filters through large windows, illuminating the traditional area rug and inviting seating area for a retreat.
Rustic Bathroom With Wooden Accents and Light Fixtures

This craftsman-inspired bathroom features beautifully weathered wood cabinetry and a matching tub surround. Soft, natural light filters through bamboo shades, highlighting the granite countertops and classic white subway tiles. The understated light fixtures lend a warm glow, creating an inviting relaxing atmosphere.
Bathroom Vanity that Brings Natural Texture to the Space

This bathroom showcases a dual-sink vanity featuring striking weathered wood cabinetry that adds rustic warmth and texture. The symmetrical mirrors and light fixtures highlight functionality while maintaining an aesthetic. Subtle decor elements, like the patterned towels and potted plants, infuse the space with personality and comfort.
Bedroom with Vintage Cabinet and Patchwork Quilt

This craftsman bedroom exudes warmth with its mix of classic and vintage furnishings. The bed features a patchwork quilt that enhances the atmosphere, while a wooden corner cabinet displays personal treasures and books—light streams through large windows, illuminating the soft color palette and creating a peaceful retreat.
Bright Bedroom with Garden Views and Patterned Textiles

This craftsman-style bedroom is illuminated by large windows offering views of the surrounding greenery. The crisp white walls and ceiling provide a clean backdrop for the room’s textured bed linens and patterned armchair. Personal touches, like the decorative plates on the wall and an inviting bedscape, infuse the space with warmth and character.
Rustic Barn Door Adds Character to This Craftsman Hallway

This craftsman hallway features a striking barn door that introduces texture to the space. The wooden floorboards extend a warm, inviting pathway, leading the eye toward a bold black door at the end. Subtle wall decor and a well-placed sign above the door infuse the hallway with a personal touch, blending style with functionality.
Screened Porch Impresses with Wicker Furniture and Scenic Views

This Craftsman-style screened porch effortlessly merges indoor comfort with outdoor vistas, featuring wicker seating adorned with blue and white patterned cushions. The high vaulted ceiling enhances the sense of space, while decorative paddles and vintage wall art add a personal touch. Expansive windows offer a seamless view of the lush landscape, creating a backdrop for relaxation and casual dining.
Source: Donald A. Gardner – Plan 1335






