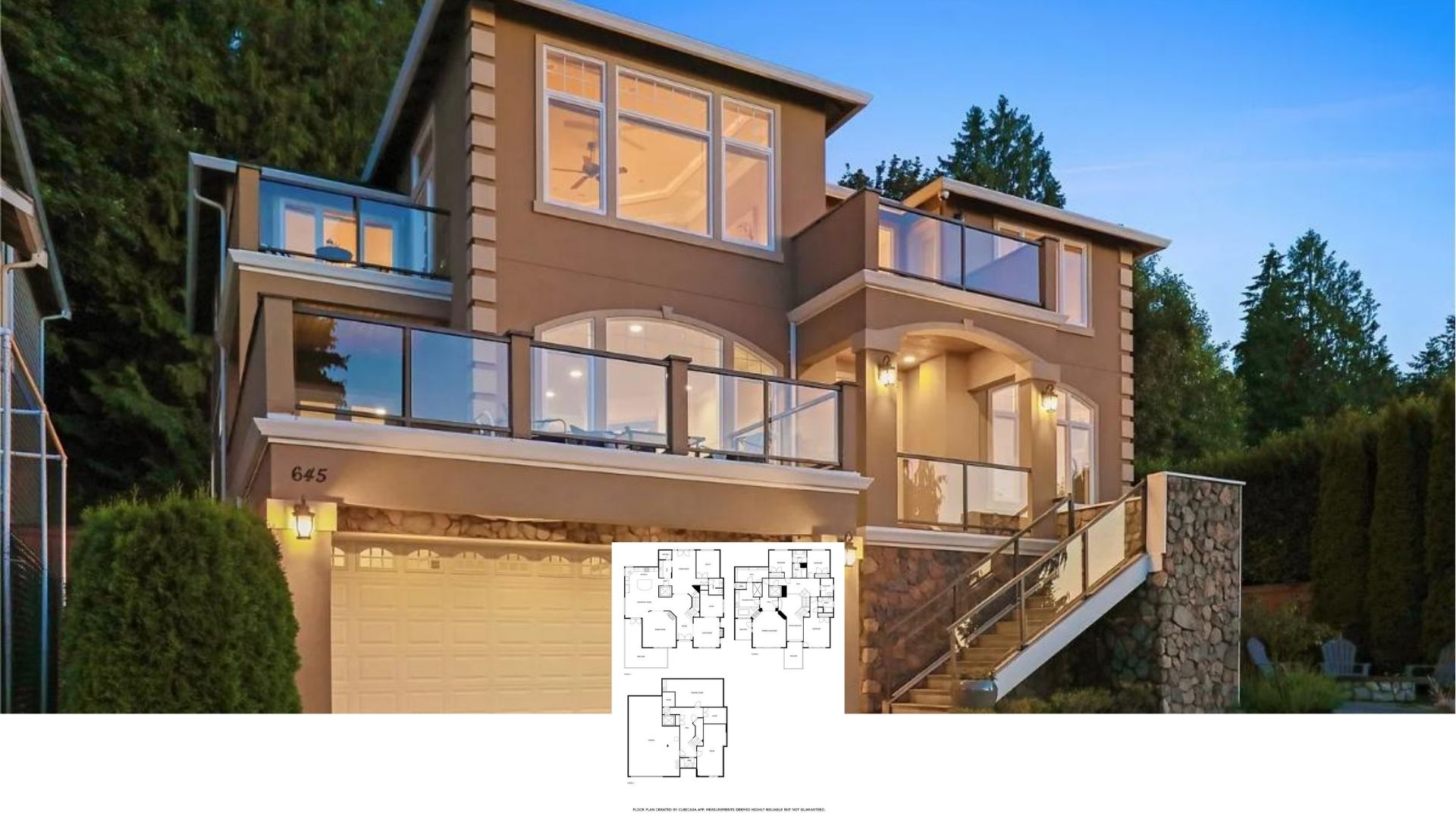With 1,908 square feet of thoughtfully designed space, this Craftsman-style home captures the essence of cozy living. Boasting three bedrooms and two bathrooms, the single-story layout is perfect for both growing families and empty nesters. From the distinctive stone accents on the facade to the vaulted ceilings inside, every element reflects a blend of traditional craftsmanship and contemporary comfort.
Check Out the Stone Accents on This Craftsman Exterior

This home is a timeless example of Craftsman architecture, characterized by its warm and inviting stonework, gabled rooflines, and intricate interior details. Join us as we delve into the key features that make this Craftsman gem stand out.
Explore This Thoughtfully Laid Out Craftsman Floor Plan

This floor plan reveals a seamless flow of spaces centered around a cathedral-ceilinged great room with a warm fireplace. The master suite stands out with its dual walk-in closets and luxurious bath, while the kitchen serves as the home’s heart, connecting the dining area and screen porch. The practical mudroom and utility spaces off the garage highlight a functional side to this craftsman design. The inclusion of a versatile study or extra bedroom provides flexibility, ensuring this layout meets varied needs.
Dive Into This Open-Flow Craftsman Floor Plan With a Screen Porch

This floor plan beautifully showcases an open-flow design centered around a great room with a cathedral ceiling and a cozy fireplace. The kitchen, perfectly positioned, connects seamlessly to the dining area and enhances the home’s communal feel. A standout feature is the screen porch, ideal for enjoying the outdoors with skylights adding natural light. The master suite offers dual walk-in closets and a luxurious bath, while the versatile bed/study room adds flexibility. Thoughtful utility and mudroom spaces off the garage highlight the practical side of this craftsman home.
Take a Look at This Craftsman Garage with Stone Details
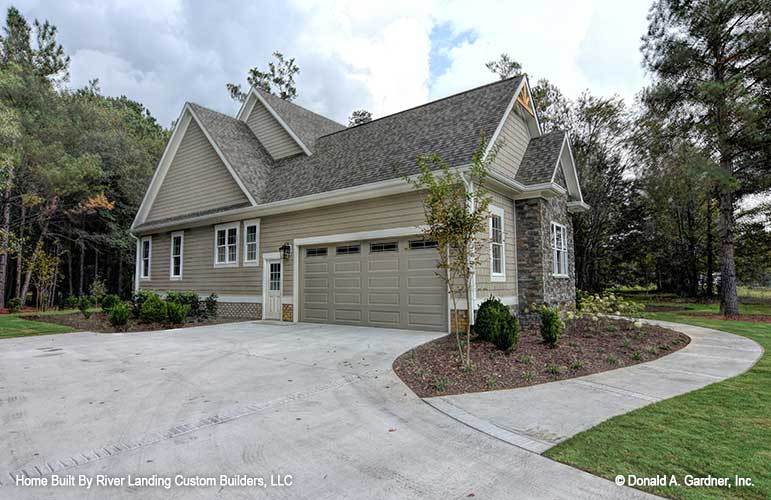
This craftsman home showcases a harmonious blend of materials, spotlighting a two-car garage with elegant stone accents framing the entrance. The roofline features classic gables that add depth and character, while light siding contrasts the darker roof and stone. Thoughtful landscaping complements the structure, enhancing its charm and integrating seamlessly with the natural surroundings. A spacious driveway provides a welcoming touch, inviting you into a blend of style and functionality.
Notice the Symmetry and Well-Placed Windows on This Craftsman Rear View

The rear of this craftsman home highlights a balanced, symmetrical design with expansive windows that invite natural light indoors. The covered porch is accessible via charming brick steps, providing a seamless transition to the meticulously landscaped garden. Horizontal siding complements the classic gabled roofline, while understated details enhance the home’s timeless appeal. This outdoor space is perfect for gatherings or relaxing, beautifully harmonizing with the surrounding greenery.
Spot the Intricate Ceiling Light in This Craftsman Entryway
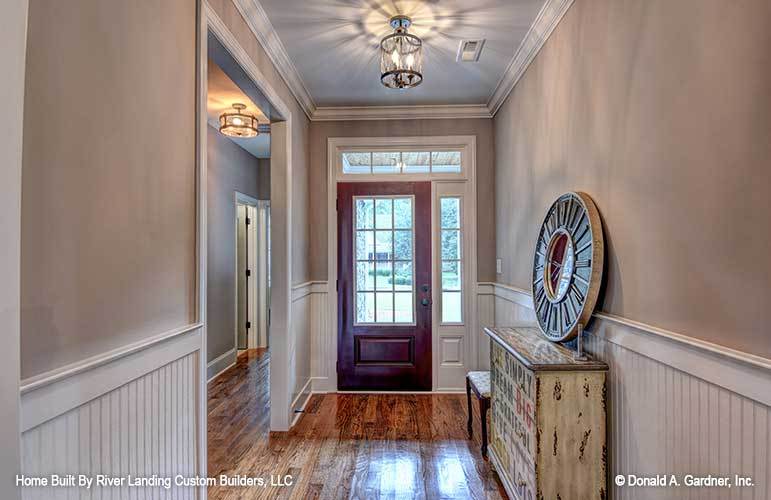
This inviting craftsman entryway draws you in with its warm, wooden floors and wainscoting. The striking glass-paneled door, framed by sidelights, allows natural light to fill the space. An eye-catching ceiling light adds an element of sophistication, casting decorative shadows across the walls. A vintage console table paired with a large decorative clock brings personal touches to this thoughtfully designed space. This entry embodies the craftsman emphasis on quality and detail, offering a glimpse into the home’s welcoming atmosphere.
Experience the Warmth of This Craftsman Living Room with a Stone Fireplace
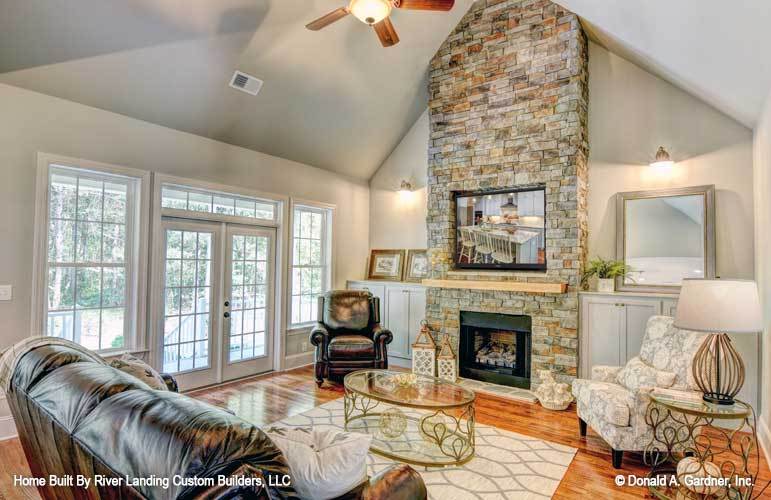
This craftsman living room is a blend of inviting comfort and elegance, anchored by a magnificent stone fireplace that stretches up to the vaulted ceiling. It serves as the room’s focal point, flanked by built-in cabinetry and comfortable seating arrangements. Large French doors and windows provide ample natural light, enhancing the warmth of the wooden floors. The ceiling fan introduces a practical touch, ensuring comfort throughout the year. With its thoughtful design, this space embodies the craftsman emphasis on warmth and quality.
Wow, Look at How This Craftsman Living Room Opens to the Kitchen
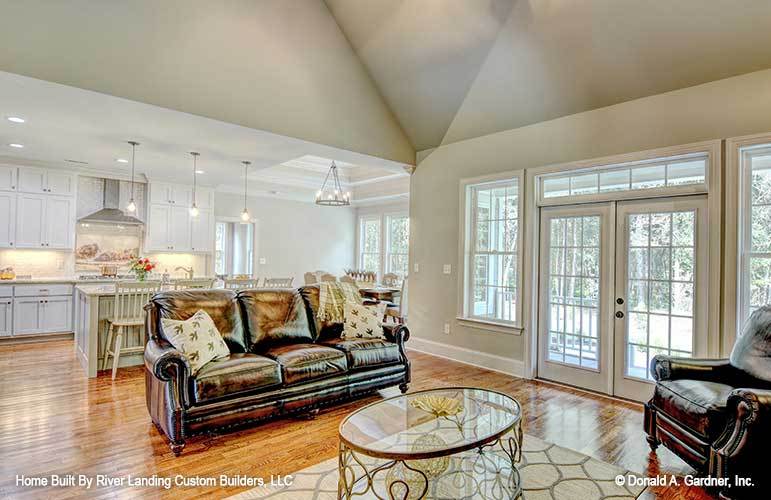
This living room seamlessly flows into the bright kitchen, creating a harmonious craftsman open floor plan. The vaulted ceiling adds spaciousness, while large windows and French doors flood the area with natural light. Rich wooden floors pair perfectly with the leather seating and glass coffee table. The kitchen features a large island with sleek pendant lighting, making it an ideal space for gathering. The overall design emphasizes warmth and connectivity, perfect for modern family living.
Discover the Tray Ceiling in This Craftsman Kitchen
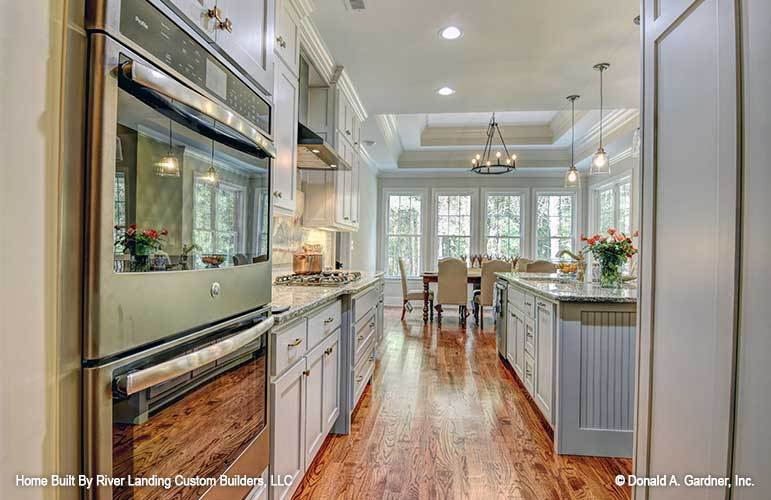
This craftsman kitchen extends into a sunlit dining area, featuring an elegant tray ceiling that adds depth and sophistication. The long, galley-style layout includes custom cabinetry and sleek stainless steel appliances, offering both functionality and style. Granite countertops and a spacious island provide ample workspace and seating, enhanced by pendant lighting. The large windows at the dining end allow natural light to flood the space, creating a warm, inviting atmosphere perfect for family meals and entertaining.
Observe the Practical Yet Welcoming Island in This Craftsman Kitchen
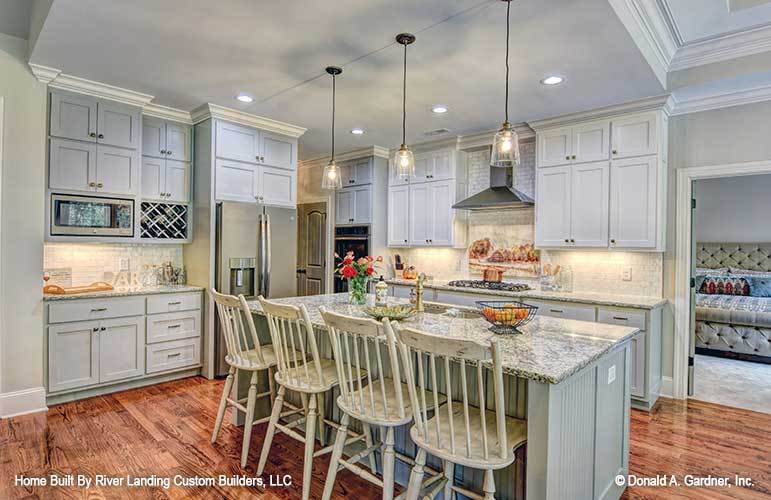
This kitchen blends practicality with a welcoming atmosphere, featuring a substantial island that doubles as a workspace and casual dining spot. The craftsman design is evident in the detailed cabinetry and warm hardwood floors. Pendant lights hang above the island, adding a stylish touch and illuminating the granite countertops. Stainless steel appliances complement the light cabinetry, while a built-in wine rack and open shelving provide convenience and character. The space seamlessly connects to the adjoining room, emphasizing the home’s open-flow design.
Appreciate the Granite-Covered Island in This Craftsman Kitchen
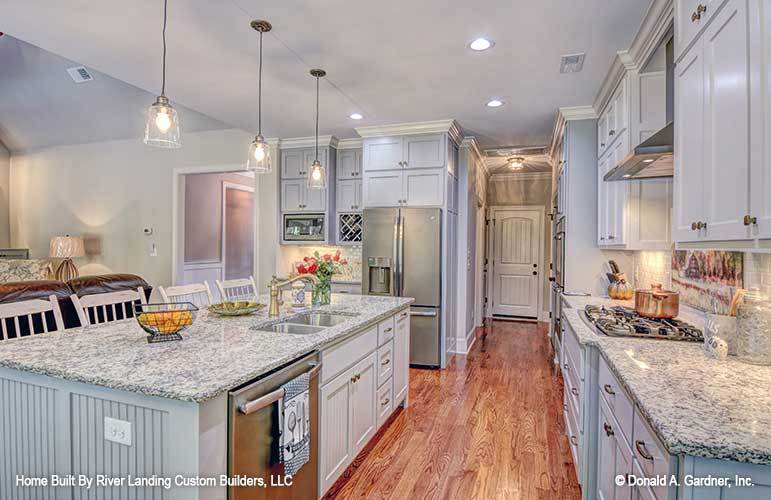
This craftsman kitchen features a spacious granite-topped island that serves as both a functional workspace and a casual dining area. The light cabinetry contrasts beautifully with the warm wood flooring, creating a harmonious and inviting atmosphere. Pendant lights hang above the island, lending a refined touch to the space. Stainless steel appliances and a built-in wine rack emphasize practicality and style, while the open layout ensures this space is perfect for gatherings.
Admire the Tray Ceiling in This Craftsman Dining Room
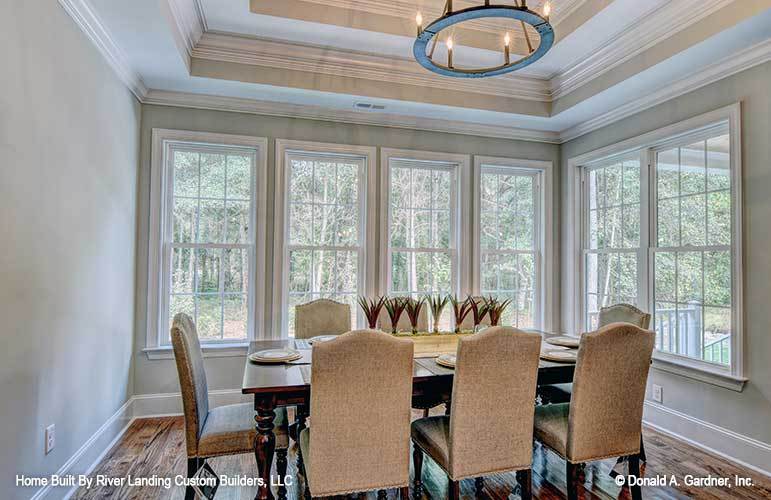
This craftsman dining room is highlighted by a sophisticated tray ceiling that adds depth and dimension to the space. A classic chandelier hangs above the traditional wooden dining table, surrounded by upholstered chairs that provide comfort and style. The room is bathed in natural light from expansive windows, creating a seamless connection to the outdoors. This design not only emphasizes elegance but also enhances the dining experience with its thoughtful craftsmanship.
See the Unique Tray Ceiling in This Craftsman Bedroom
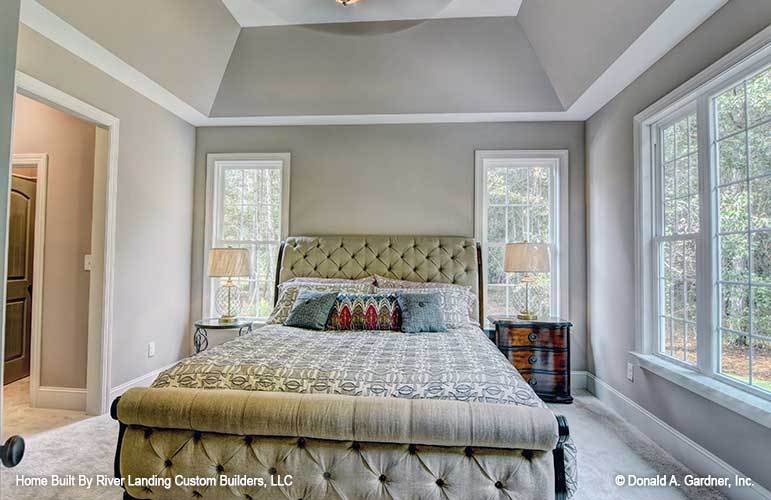
This craftsman bedroom exudes a tranquil charm, with its elegant tray ceiling adding a sophisticated touch. The upholstered bed, with its rich textures, takes center stage, flanked by windows that usher in natural light and offer views of the surrounding greenery. A wooden side table introduces a classic element, complementing the soft, neutral tones of the walls and carpet. This space embodies relaxation while maintaining the craftsman focus on quality and detail.
Notice the Framed Artwork Elevating This Bathroom Retreat
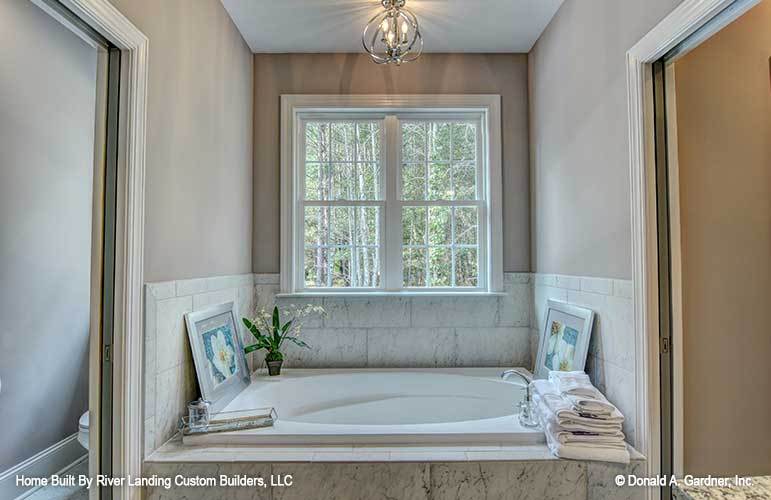
This craftsman bathroom features a luxurious soaking tub framed by a backdrop of refined marble tile. The window above bathes the space in natural light, enhancing its tranquil ambiance. Framed artwork on the side adds a personal touch, while neatly arranged towels emphasize comfort and care. The overall design creates a peaceful retreat within the home, merging practicality with daily convenience.
Highlight the Dual Vanities and Expansive Layout in This Craftsman Bathroom

This craftsman bathroom features a well-designed space with dual vanities, each topped with granite and framed by elegant mirrors. The soft lighting fixtures above add a warm glow, enhancing the serene ambiance. A peek into the adjoining bedroom reveals expansive windows inviting natural light. The soaking tub, adorned with neatly arranged towels and subtle artwork, emphasizes relaxation and style. This bathroom’s thoughtful design balances functionality with craftsman charm.
Look at the Window Nook in This Craftsman Bedroom

This craftsman bedroom features a charming window nook that invites natural light and offers a comfy spot for quiet reflection. The vaulted ceiling enhances the open feel of the room, with the wooden bed accompanied by fashionable bedside lamps. Soft, neutral tones on the walls and bedding create a soothing atmosphere, while the classic furnishings embody the craftsman dedication to quality and detail.
Pay Attention to the Granite Vanity and Textured Mirror in This Craftsman Bath
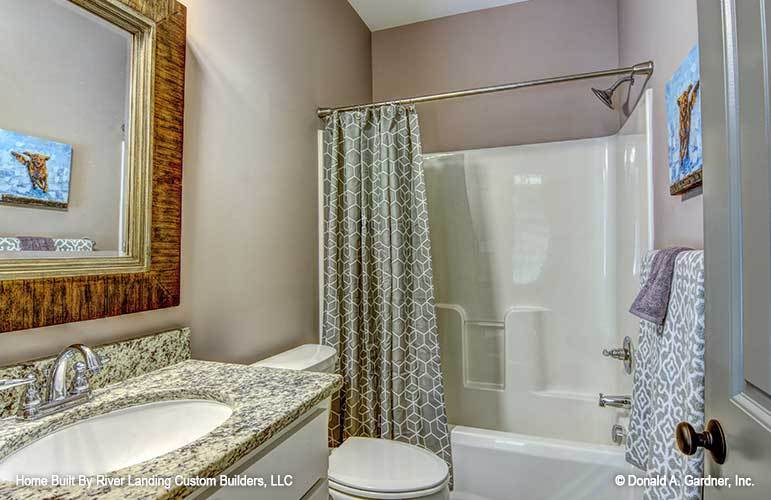
This craftsman bathroom combines functionality with style, featuring a granite vanity that offers both durability and refinement. The textured wooden mirror frame adds a rustic touch, seamlessly connecting with the home’s overall aesthetic. A patterned shower curtain introduces a subtle design element, harmonizing with the soft wall tones. Framed artwork on the wall adds a personal touch, completing this balanced and thoughtful space.
Focus on the Versatile Workspace in This Craftsman Study

This craftsman study balances functionality and style with its inviting workspace. The room features a large window that fills the space with natural light, highlighting the light green walls and plush carpet. A wooden desk with a classic chair provides a comfortable spot for work, while a cozy sofa with plaid pillows invites relaxation. The corner bookshelf offers ample storage for books and decor, adding to the room’s charm. This space seamlessly blends practicality with a homey atmosphere, perfect for focus or unwinding.
Source: Donald A. Gardner – Home Plan # W-1341





