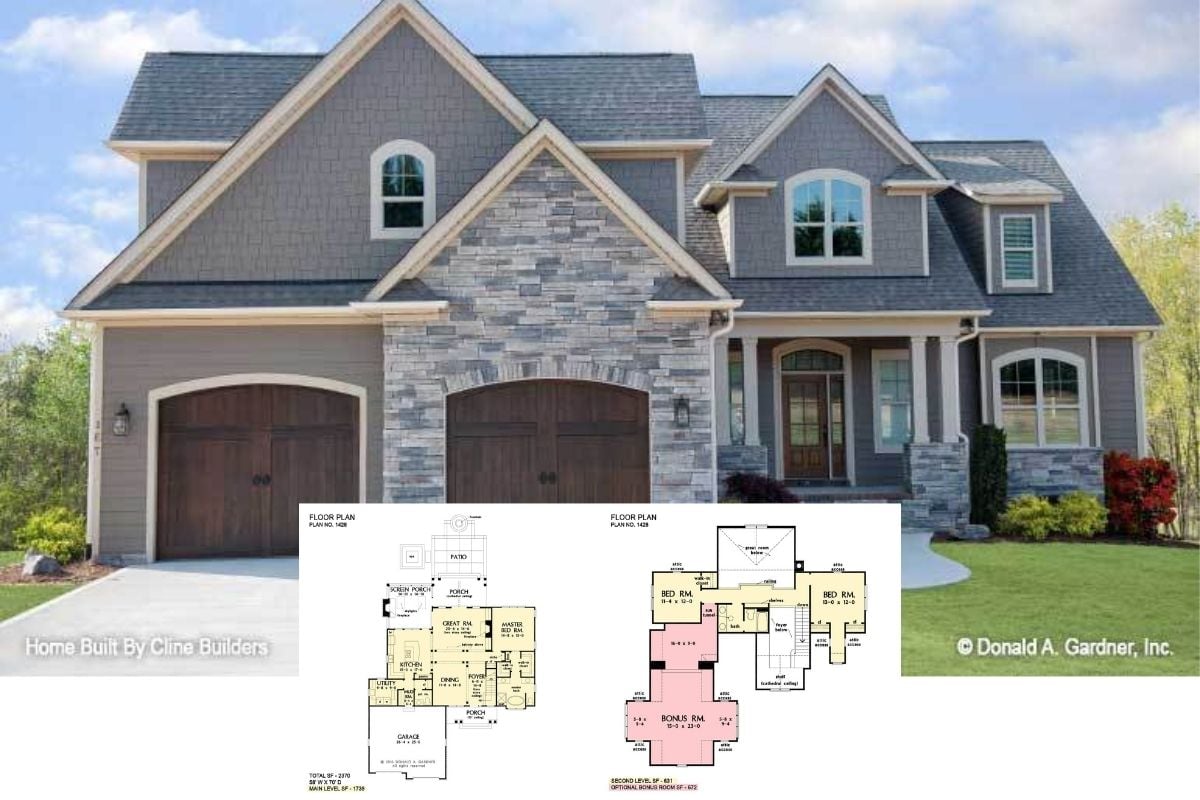Welcome to this breathtaking craftsman-style gem, boasting 4,547 square feet of meticulously designed living space. With four spacious bedrooms and 4.5 bathrooms spread across two stories, this home is a perfect blend of functionality and elegance. The craftsmanship is evident from the moment you lay eyes on its stone facade and arched windows, setting the tone for the exquisite details found throughout the home.
Check Out the Craftsmanship: Stone Facade and Arched Windows

This home proudly showcases the classic Craftsman style, renowned for its use of natural materials, attention to intricate details, and harmonious integration with the surroundings. Join us as we explore the thoughtfully designed spaces that make this residence a true sanctuary, from the airy great room with cathedral ceilings to the versatile bonus room and cozy sitting areas.
Explore the Flow: A Spacious Great Room with Cathedral Ceilings
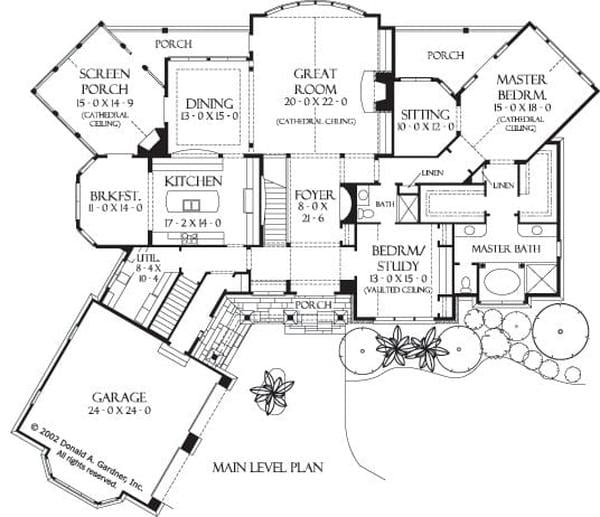
This main level floor plan highlights a thoughtfully designed layout focusing on open spaces and functionality. The central great room is ideal for gatherings, amplified by its cathedral ceilings that add an airy dimension. Adjoining are dining and sitting areas, perfect for both formal and casual entertaining. The kitchen and breakfast nook offer a seamless transition to the screened porch, inviting indoor-outdoor living. A private master bedroom wing includes an en-suite bath, emphasizing comfort and privacy. The study is versatile, and easily transformed into a guest room or home office. Notice the clever use of space with porches on both sides, enhancing the plan’s craftsman appeal.
Discover the Potential: Bonus Room with Vaulted Ceilings

This floor plan highlights a versatile bonus room, offering 15′ 5″ x 23′ 8″ of adaptable space. The vaulted ceilings enhance the room’s spaciousness, making it perfect for a home gym, studio, or an extra family area. The room is accessible by a staircase, ensuring privacy and separation from the main living areas. This ingenious use of space aligns with the home’s craftsman charm, providing both functionality and a touch of elegance.
Dive into the Lower Level: Rec Room Featuring a Wet Bar Setup
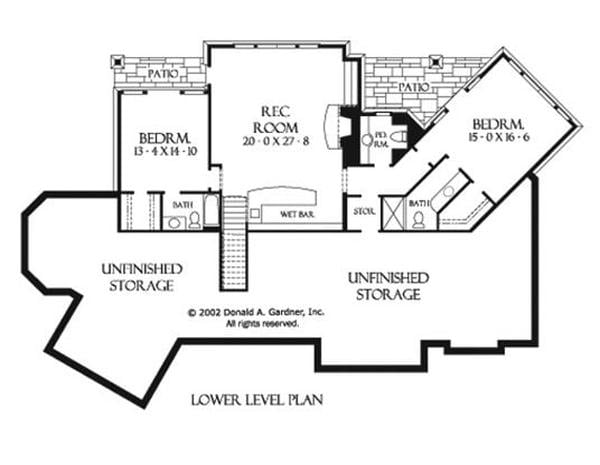
The lower level floor plan showcases a big recreational room, perfect for entertaining, with a convenient wet bar at its heart. The design features two bedrooms, each with its own bathroom, offering privacy and comfort for guests or family. Adjacent patios enhance the potential for indoor-outdoor living. The unfinished storage areas provide ample space for future customization, aligning with the home’s craftsman style by maintaining functionality while allowing room for personal touches.
Evening Elegance: Stone Facade with Custom Arched Entrances
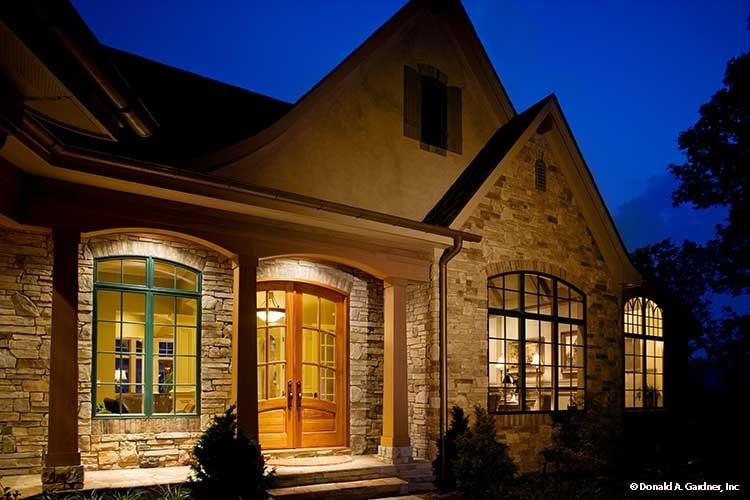
The home’s facade exudes warmth and sophistication, especially under evening light. The stonework blends harmoniously with the natural surroundings, highlighting the craftsman style. Notice the custom wooden door framed by arched windows, creating a welcoming entrance that echoes the arched design theme found throughout the exterior. The gentle curve of the roof adds a unique architectural flair, while well-placed lighting accentuates the home’s inviting features, ensuring it stands out even as dusk falls.
Nature’s Embrace: Craftsman Retreat Nestled Among the Trees
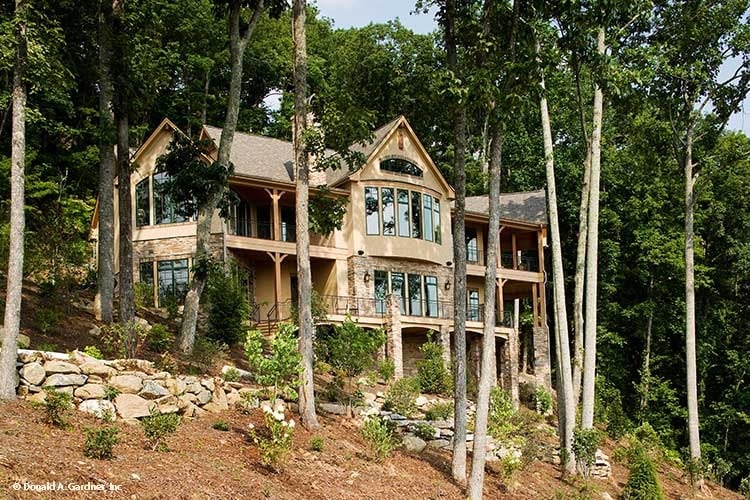
This stunning craftsman retreat is perfectly nestled within a lush forested landscape, offering an unparalleled connection to nature. The robust stone and wood facade complements the natural surroundings, creating a seamless integration between the home and its environment. Large, arched windows invite sunlight and forest views, enhancing the serene ambiance. The design showcases gabled roofs and an expansive outdoor deck, inviting residents to enjoy the tranquil beauty of the wooded backdrop. The combination of natural materials and thoughtful architecture ensures this home feels both timeless and connected to its landscape.
Take in the Views: Great Room with Vaulted Ceilings and Expansive Windows
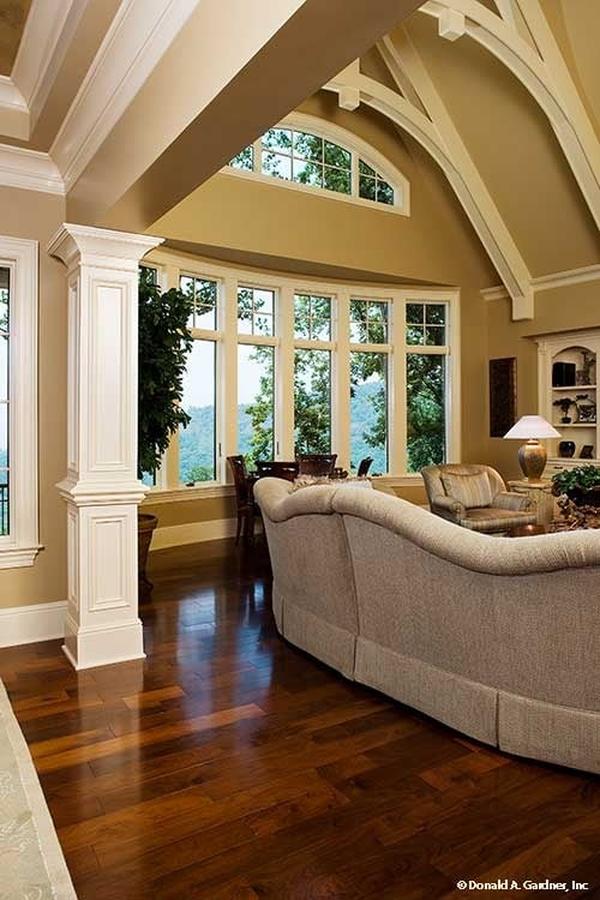
This great room offers an impressive view, framed by its large, arched windows that bring the beauty of the outdoors inside. The vaulted ceilings with exposed trusses add architectural interest and emphasize vertical space, creating a sense of grandeur. Warm wooden flooring and a soft-toned sectional provide comfort, balancing the room’s expansive proportions. The layout is designed for relaxation and enjoyment, seamlessly connecting indoor space to the natural scenery outside. The detailed molding and columns underscore the craftsman influences, adding a touch of elegance to the inviting atmosphere.
Vaulted Ceilings with Exposed Beams in a Relaxing Living Area
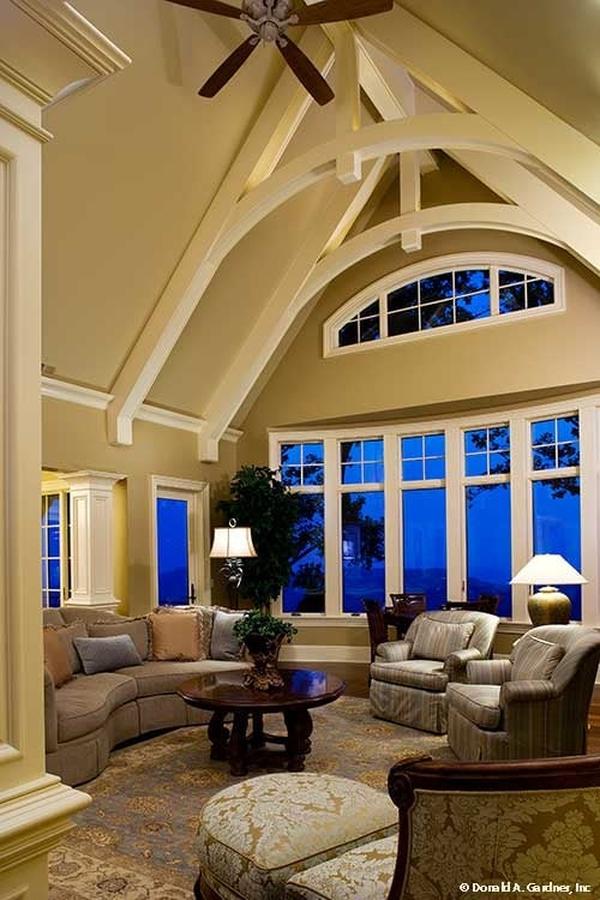
This living room captures a sense of airy elegance with its vaulted ceilings and striking exposed beams. The architectural design creates vertical interest, drawing the eye upwards and adding spaciousness to the room. Large, arched windows frame stunning twilight views, infusing the space with a serene backdrop. The comfortable furnishings, including plush sectionals and sleek armchairs, foster a warm and welcoming atmosphere. The subtle color palette blends harmoniously with the craftsmanship details, highlighting the home’s cohesive style.
Look at Those Rich Wooden Cabinets in This Detailed Kitchen Design

This inviting kitchen showcases beautifully crafted wooden cabinets that highlight the room’s warm and classic appeal. The elegantly detailed islands, complete with a sink and ample counter space, foster seamless functionality. Granite countertops wrap around the room, offering both durability and sophistication. The arched doorway frames the space harmoniously, enhancing the craftsman elements seen throughout. Modern appliances are subtly integrated, ensuring a perfect blend of traditional design with contemporary convenience. This kitchen is both a culinary and aesthetic delight, drawing you in with its thoughtful details.
Spot the Bright Bay Window in This Sitting Room

This charming sitting room features a striking bay window that floods the space with natural light, creating an inviting atmosphere. The arched opening frames cozy seating arrangements, showcasing the craftsman influence seen throughout the home. Soft yellow walls enhance warmth, complemented by classic furnishings and delicate moldings. Adjacent, a small sunroom provides seamless access to outdoor views, promoting relaxation and appreciation of the surrounding nature.
Notice the Intricate Coffered Ceiling in This Dining Room
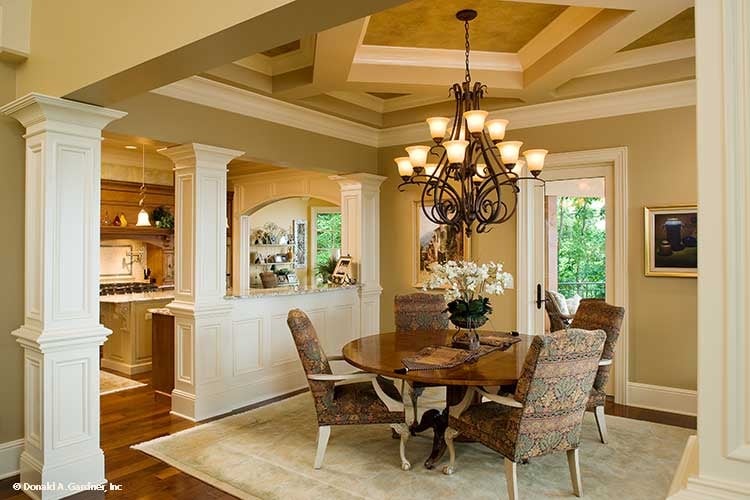
This dining room exudes classic style with its detailed coffered ceiling and grand chandelier, adding a sense of sophistication. The round wooden table, complemented by patterned chairs, invites intimate gatherings. Architectural columns frame the entrance, seamlessly connecting the dining area to the adjacent kitchen. The soft color palette, combined with abundant natural light from the glass door, enhances the room’s warm ambiance, emphasizing the home’s craftsman charm.
Step into Serenity: Bedroom with French Doors Opening to Nature
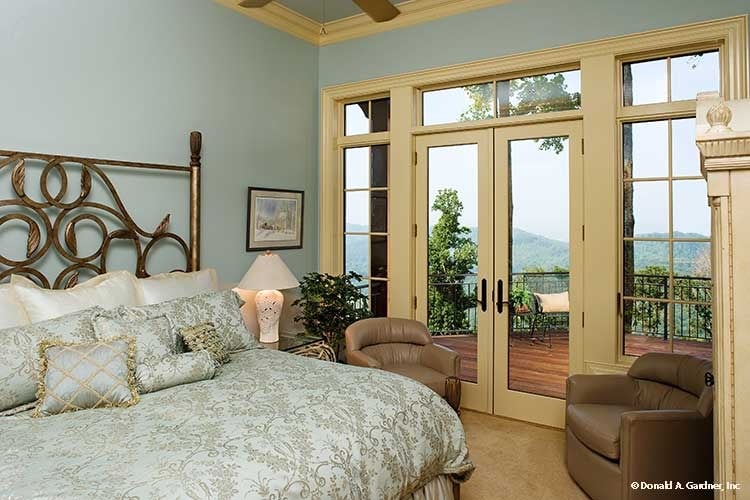
This bedroom brings together natural elements, featuring French doors that open to a captivating view of the outdoors. The soft blue walls create a tranquil backdrop, while richly detailed furnishings, like the ornate headboard and plush bedding, add a touch of sophistication. Two comfortable armchairs provide a cozy nook for relaxation, perfect for enjoying the scenic landscape beyond. The blend of classic design and natural elements captures the essence of a peaceful retreat, inviting residents to unwind and connect with their surroundings.
Luxurious Bath Retreat: Check Out the Columns and Recessed Tub
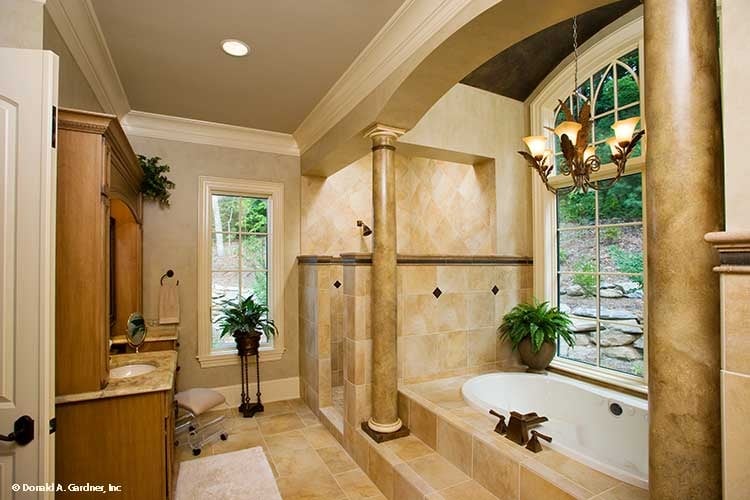
This sumptuous bathroom showcases a blend of classic design with modern comforts. Notice the grand columns framing the recessed tub, creating a luxurious spa-like atmosphere. The arched alcove above adds architectural interest, while the intricate light fixture adds a touch of sophistication. Rich, earthy tiles extend across the floor and walls, enhancing the room’s warmth. A large window allows natural light to illuminate the space, highlighting the detailed craftsmanship in the cabinetry and trim work. This bathroom perfectly balances elegance and relaxation.
Admire the Rich Wall Paneling in This Study

This refined study showcases rich paneling and an intricate ceiling design, offering a timeless atmosphere. The arched windows flood the space with natural light, offering serene views of the surrounding greenery. A luxurious area rug and classic armchairs create an inviting atmosphere, perfect for contemplation or reading. The carefully curated artwork and ornate furnishings blend seamlessly with the craftsman details, enhancing the room’s refined character.
Rich Botanical Vibes in This Powder Room

This powder room exudes a classic charm with its antique-style wooden vanity and intricate detailing. The copper sink adds a warm contrast, enhancing the room’s rich tones. Notice the ornate mirror frame, which mirrors the carvings on the vanity, tying the design together. Wall sconces cast a soft glow, highlighting the delicate wallpaper with its subtle, elegant pattern. A botanical arrangement adds a touch of nature, complementing the room’s refined atmosphere.
Relaxing Nook with Expansive French Doors Leading to a Scenic Deck

This inviting seating area features elegant French doors that open up to a breathtaking outdoor view, effortlessly blending interior comfort with natural beauty. The plush, intricately patterned armchair invites relaxation, framed by the warm glow of a classic lamp on a vintage-style side table. The soft, neutral carpet complements the room, while the surrounding woodwork and trim highlight the craftsman’s attention to detail. The outdoor deck beckons exploration, offering an ideal spot for enjoying sunsets.
Mountain Views Highlighted by This Inviting Screened Porch
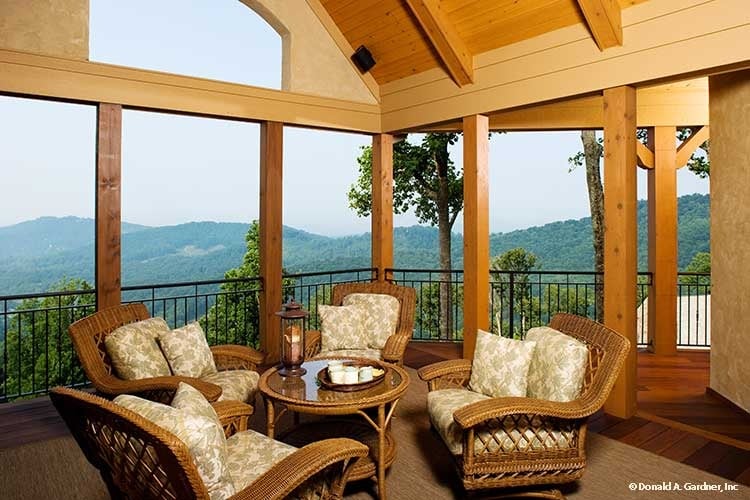
This delightful screened porch offers a front-row seat to mountain vistas. The warm wooden beams and ceiling create a natural harmony with the outdoor setting, drawing the landscape into the living space. Wicker furniture with plush cushions creates an inviting seating area, ideal for relaxation or entertaining. A rustic lantern casts soft, ambient light, creating a warm glow as the sun sets. The craftsman design ties together indoor comfort with the beauty of nature, creating an idyllic retreat.
Focus on the Stone Fireplace in This Living Room
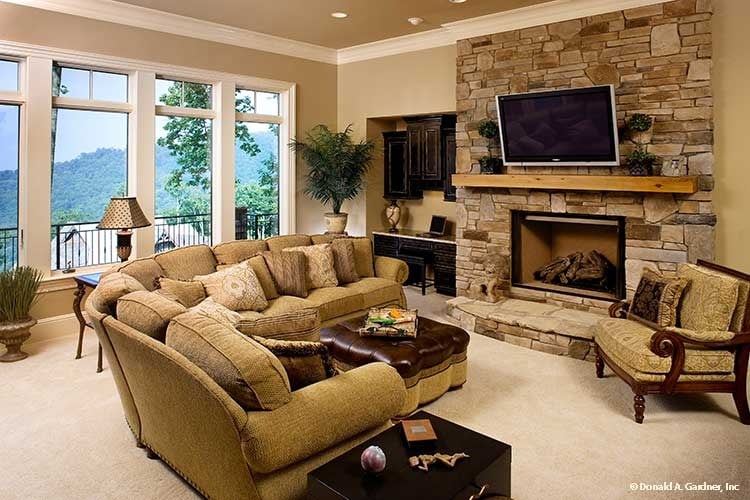
This living room blends a classic design with rustic elements, featuring a striking stone fireplace that provides warmth and texture. The plush sectional invites relaxation, perfectly positioned to enjoy both the flickering fire and expansive views through the large windows. A rich leather ottoman provides versatility, blending seamlessly with the classic wooden accents and neutral tones. The mix of natural materials and craftsman elements creates a harmonious and inviting space, ideal for both relaxation and entertaining.
Appreciate the Granite Countertop in This Wet Bar
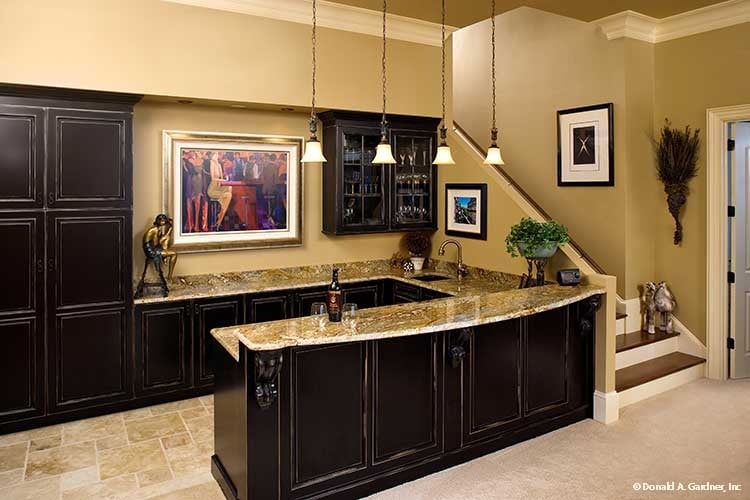
This stylish wet bar features a granite countertop, serving as the focal point of the space. The dark cabinetry contrasts with the warm tones of the walls and the tile flooring, adding depth and character. Pendant lighting provides a soft glow, enhancing the room’s inviting atmosphere. Decorative artwork and a touch of greenery bring personality and vibrancy, while the open shelving offers a practical display area. The craftsmanship is evident in the details, complementing the home’s overall design ethos.
Source: Donald A. Gardner – Home Plan # W-5003






